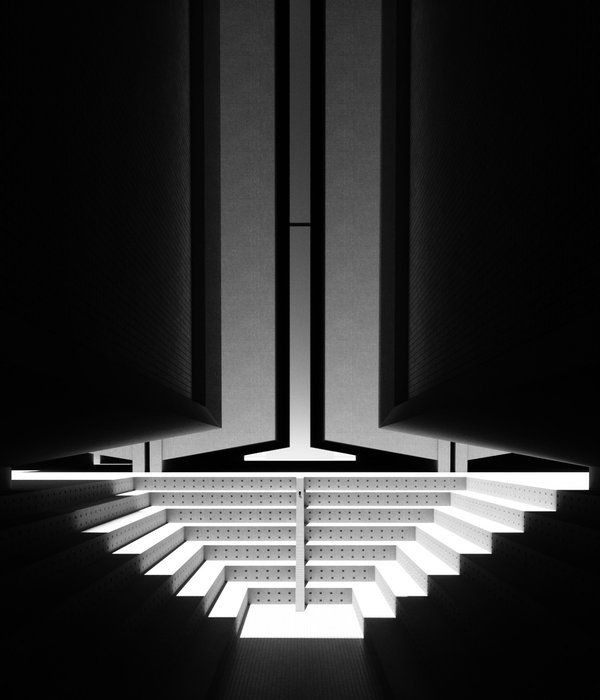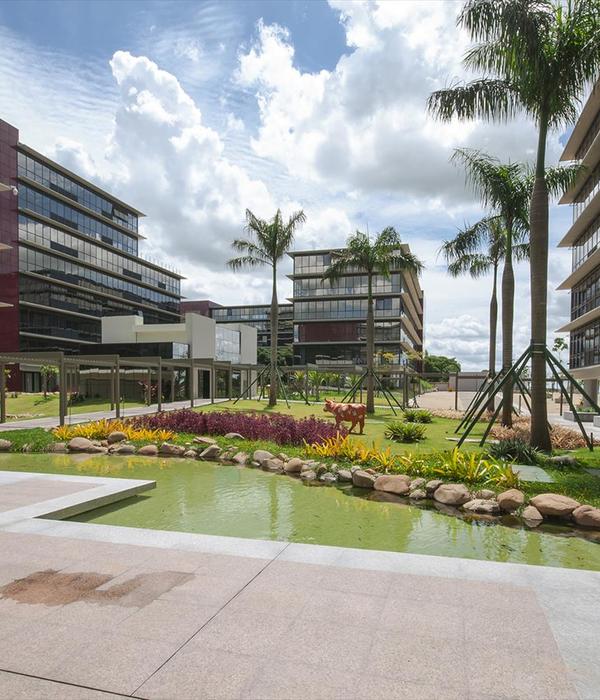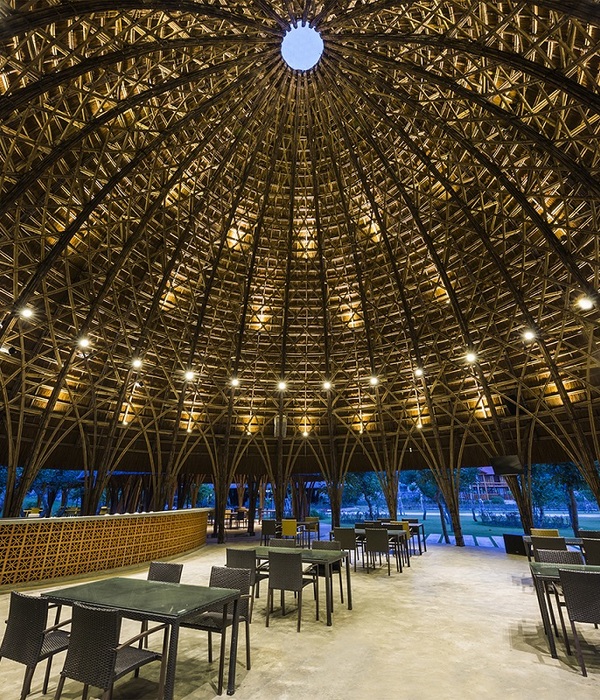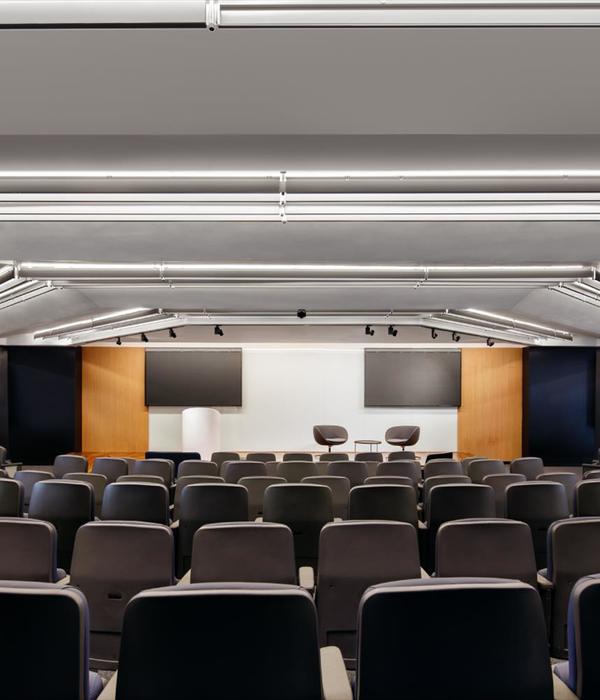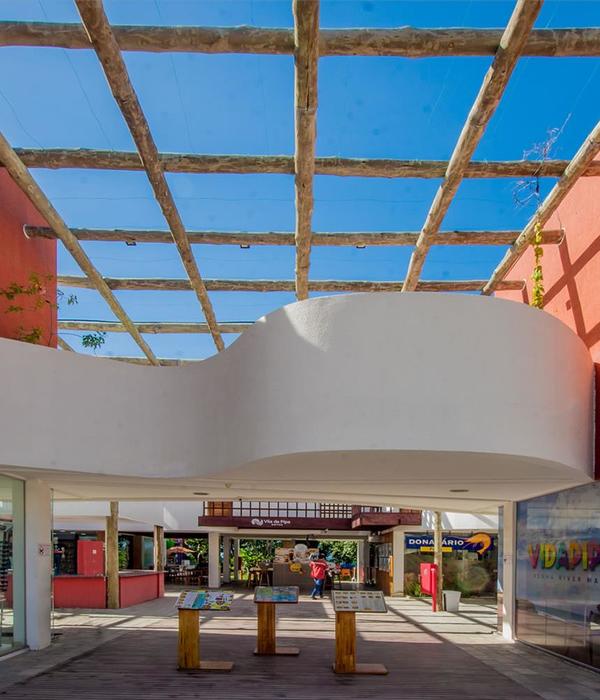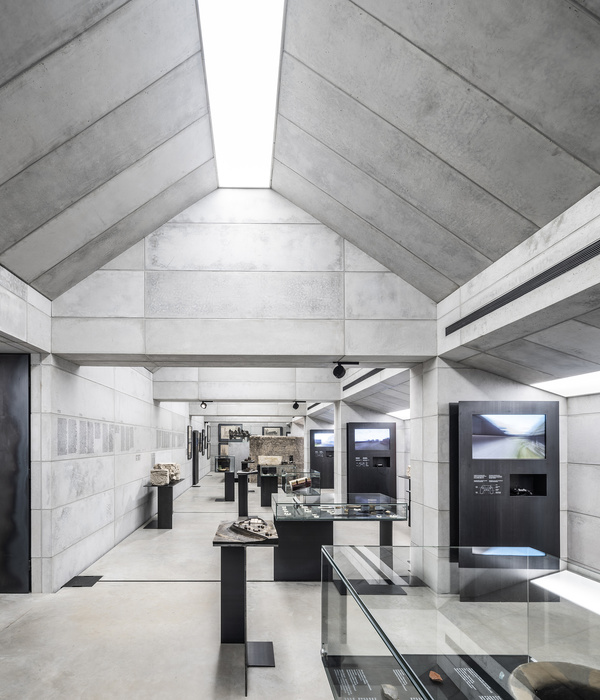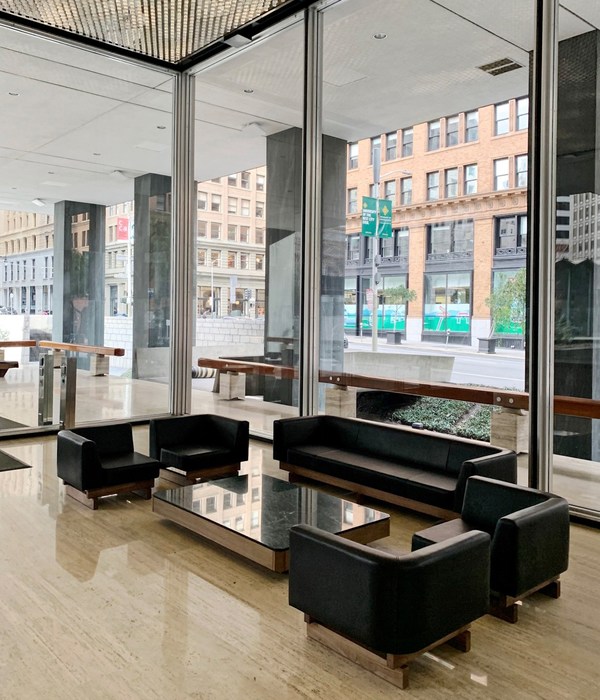Sheehan Nagle Hartray Architects with William Rawn Associates brought life back into the 560 Lincoln St. Student Housing for Northwestern University in Evanston, Illinois.
In 2017, Northwestern University in Evanston, Illinois underwent a residence hall revitalization to better meet the expectations of today’s students and similarly the quality of the institution’s academic offerings. The 560 Lincoln project–a 450-bed, seven-story, comfortable live/work space–was the first new construction in Northwestern’s housing master plan replacing a series of aging residence halls once used as military barracks during World War II. The 115-unit residence hall sits on the north boundary of the campus as part of the gateway to the University and overlooking the shore of Lake Michigan–a prime location in the Chicagoland area.
The new residence hall was designed to seamlessly fit into Northwestern’s renowned existing architecture, taking its cues from the forms and materials of nearby structures. Though the building is seven stories, its four-story massing on the west elevation suggests a smaller, more residential scale. Four-story wings mediate the change in height from the existing student housing to the main mass of the new building, creating a cohesive community throughout the campus.
With bedroom types varying from two- to four-bedrooms, the two four-bed suites serve as the building blocks for the design of 560 Lincoln–one with two double bedrooms, the other with four singles bedrooms, and both complete with in-suite bathrooms. Sleeping rooms were designed to provide necessary personal space in addition to the generously sized common spaces found throughout the residence hall. The lounges on each end of the building are meant for relaxing and enjoying the varying amenities of each space. The lounge directly off of the main pedestrian entry features a gas fireplace for warming up during the cooler months. Uniquely, double height common spaces on alternate floors at each end of the building’s spine provide variety, flexibility and great views, overlooking either the city of Evanston or the blue waters of Lake Michigan. To encourage residents outdoors, the building’s courtyard to the south creates space that’s impeccably landscaped and includes a patio for students to enjoy fresh air.
Architect of Record: Sheehan Nagle Hartray Architects Design: William Rawn Associates Photography: Mark Ballogg
11 Images | expand images for additional detail
{{item.text_origin}}

