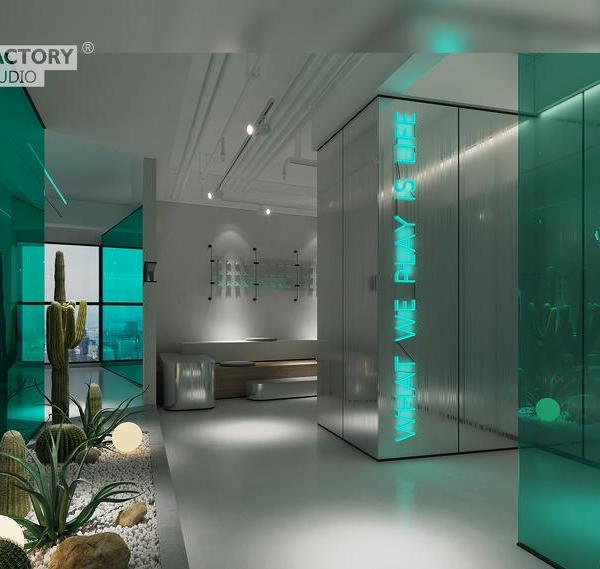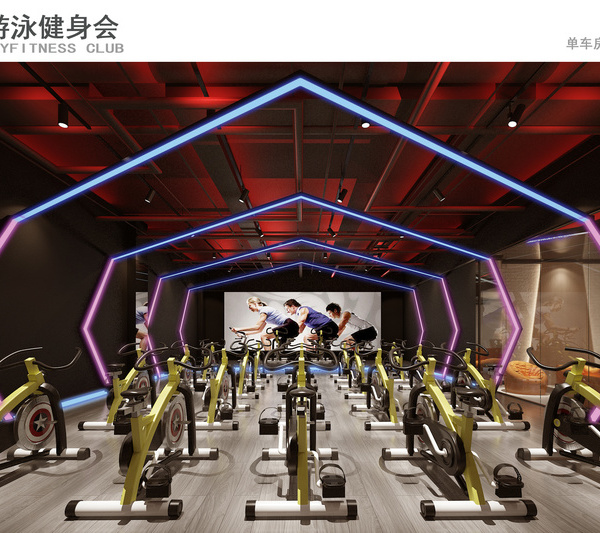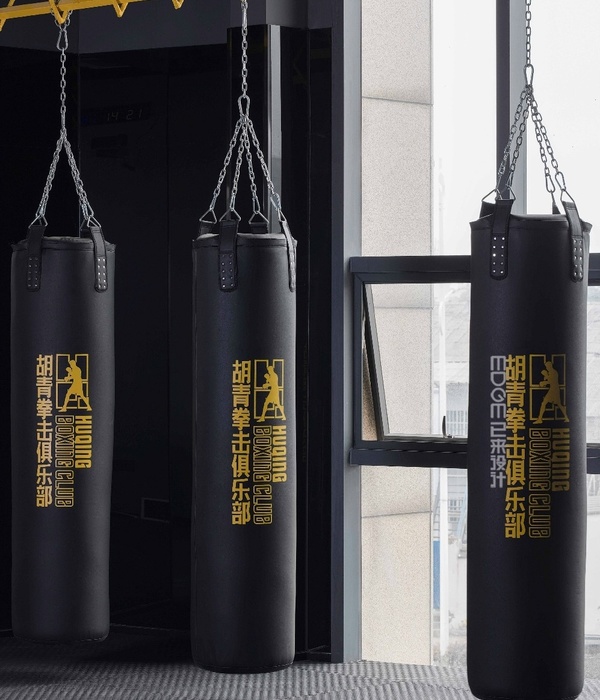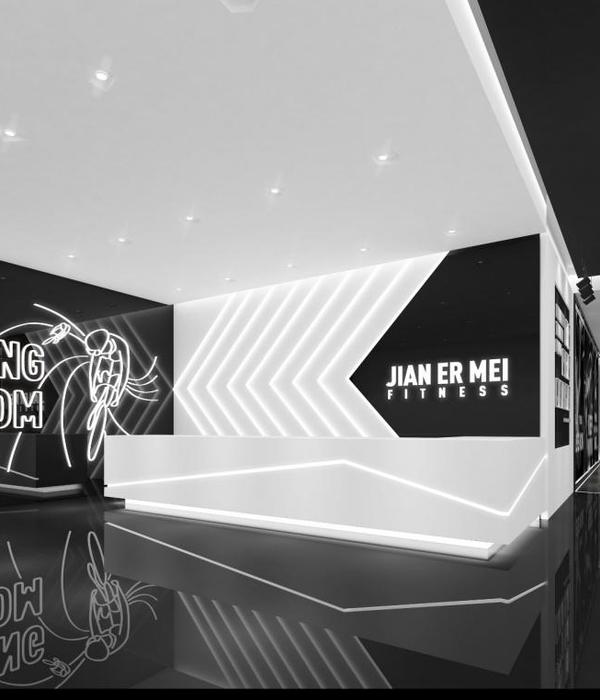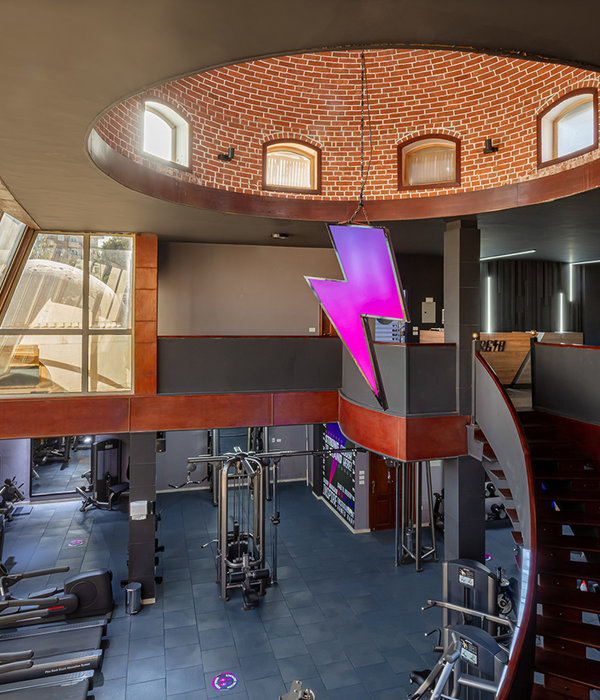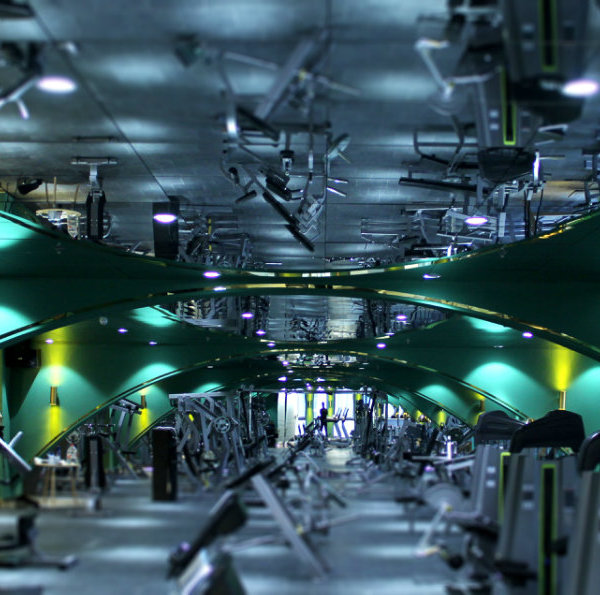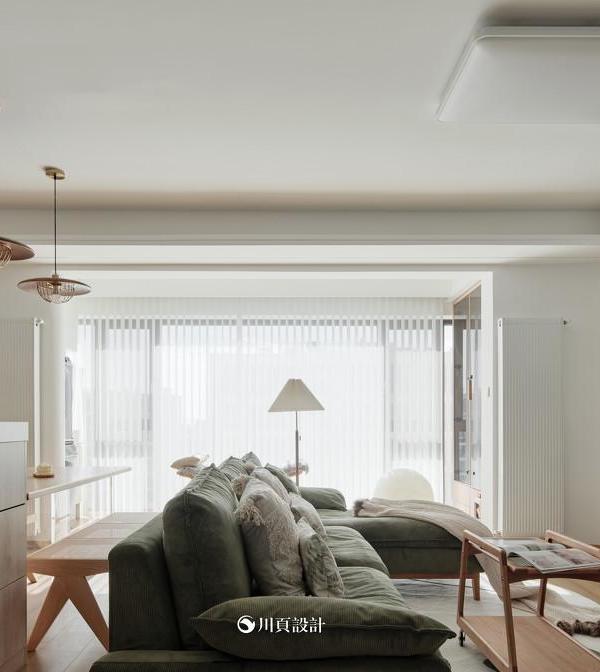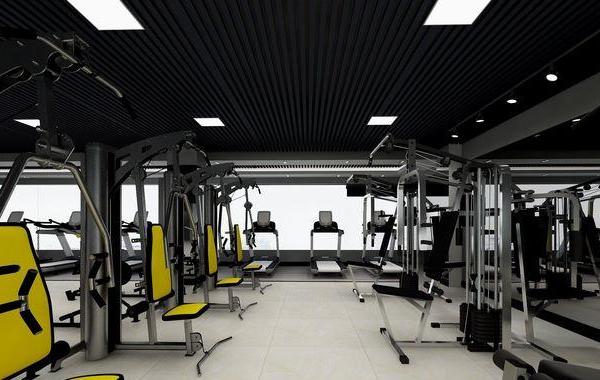Karl Schubert School Multi-purpose Hall and Classroom Building / Kersten Kopp Architekten
Architects:Kersten Kopp Architekten
Area:1859m²
Year:2023
Photographs:Simon Menges & Nino Tugushi
Structural Engineering:ifb frohloff staffa kühl ecker
Building Physics:Müller - BBM GmbH
Project Team:Minka Kersten, Andreas Kopp, Barbara Witt, Daniel Sonntag, Robert Dix, Martin Böttcher
Landscape Architecture:Planerzirkel, H.G Kleymann, Henry Wagler, Halle
Building Technology:B-Plan Beratende Ingenieure GmbH
Fire Prevention:brandschutz plus GmbH
City:Leipzig
Country:Germany
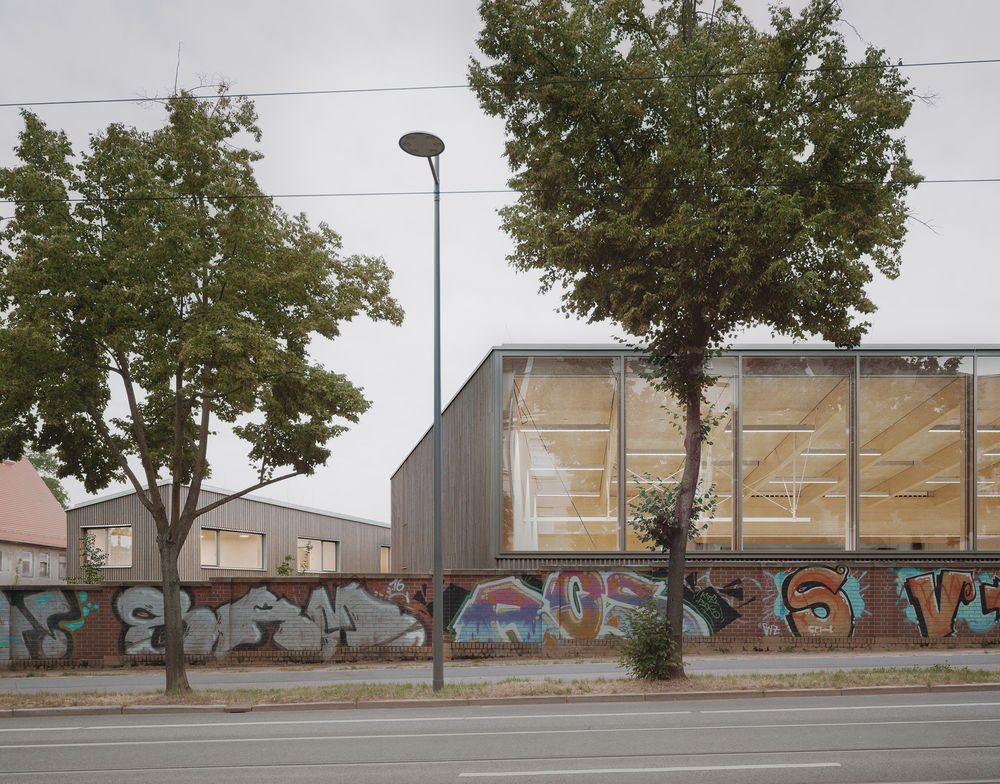
Text description provided by the architects. The spacious façade of the new multi-purpose hall rises along a historic, graffiti-covered wall on Bornaische Strasse. The Karl Schubert School is expanding its facilities with two new supplementary buildings (a multi-purpose hall and a classroom building). It is gaining a new, identity-forming face in Leipzig‘s district Lößnig.
Urban Design. Surrounded by small-scale building structures on the footprints of a former medieval knight‘s estate, the school and the two new buildings form a village-like ensemble. Their sculptural volumes complement the existing buildings by taking up their alignments and angles and forming a new center in the village square. The difference in height from street level to the school grounds reinforces the feeling of a unique school environment. As a matching pair, the two new buildings form the entrance to this world and warmly welcome visitors. At the same time, they differ in appearance: while the design of the classroom building appears delicate and slender, the multi-purpose hall sits like a large stone on the site.

Multi-purpose Hall. In response to the constantly changing needs and requirements of school teaching, the focus here is on the multifunctionality of the building. The single-field hall not only offers pupils the opportunity to do their sports lessons here, it is also a new event venue for the school. This multiple use is achieved with the help of a mobile partition wall that separates a 90 cm raised stage from the sports area. When closed, the stage area can also be used for rehearsals during lessons. For events with a stage presence, the wall can be opened and up to 500 people can be seated on the sports field and on a telescopic stage that can be pulled out. The stage also opens up to the schoolyard and can also be used as an outdoor stage on warm summer days. The generously designed foyer also offers enough space for larger crowds and is also a meeting point before lessons during the school day.
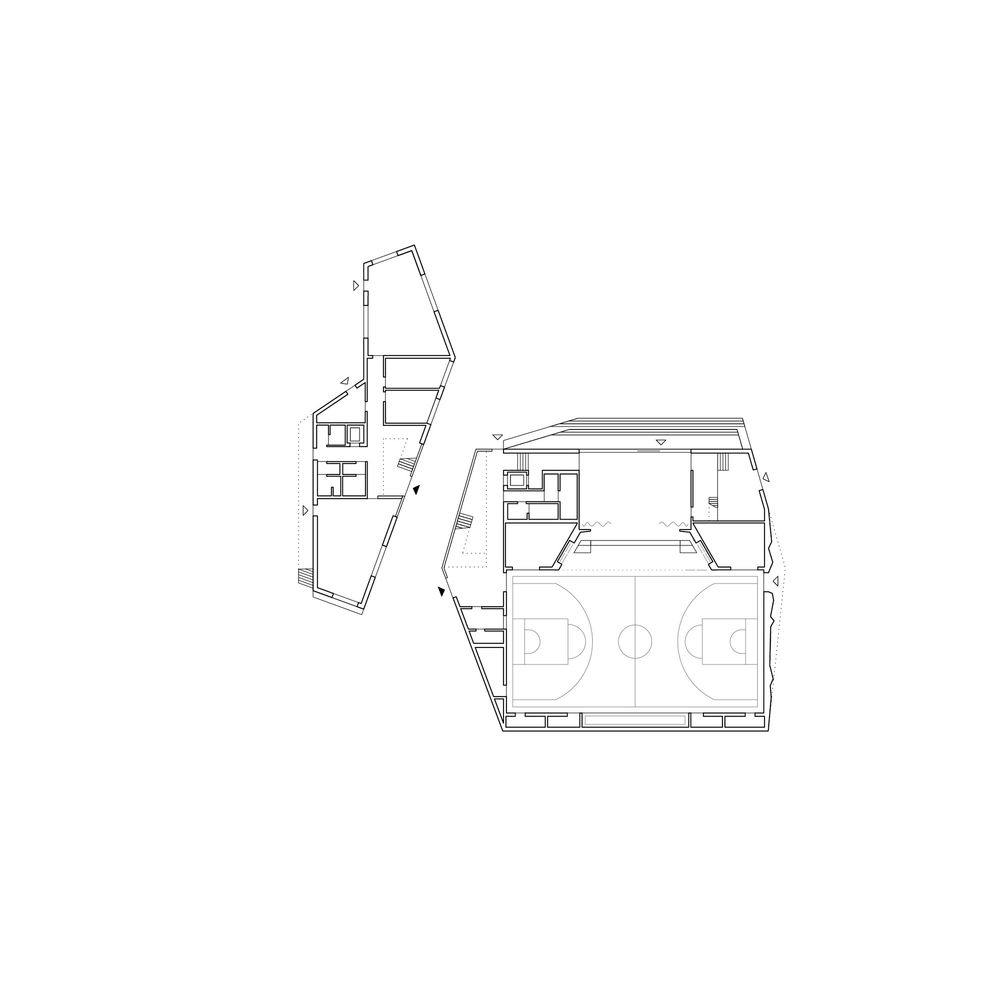
Classroom Building. Opposite the entrance to the hall is the foyer of the two-story classroom building. This entrance area functions as a connecting area with adjoining rooms, elevators, and stairwells, but also as a lively focal point of the classroom building. An open gallery enables continuous communication across the floors. The specialist classrooms can be reached from here.
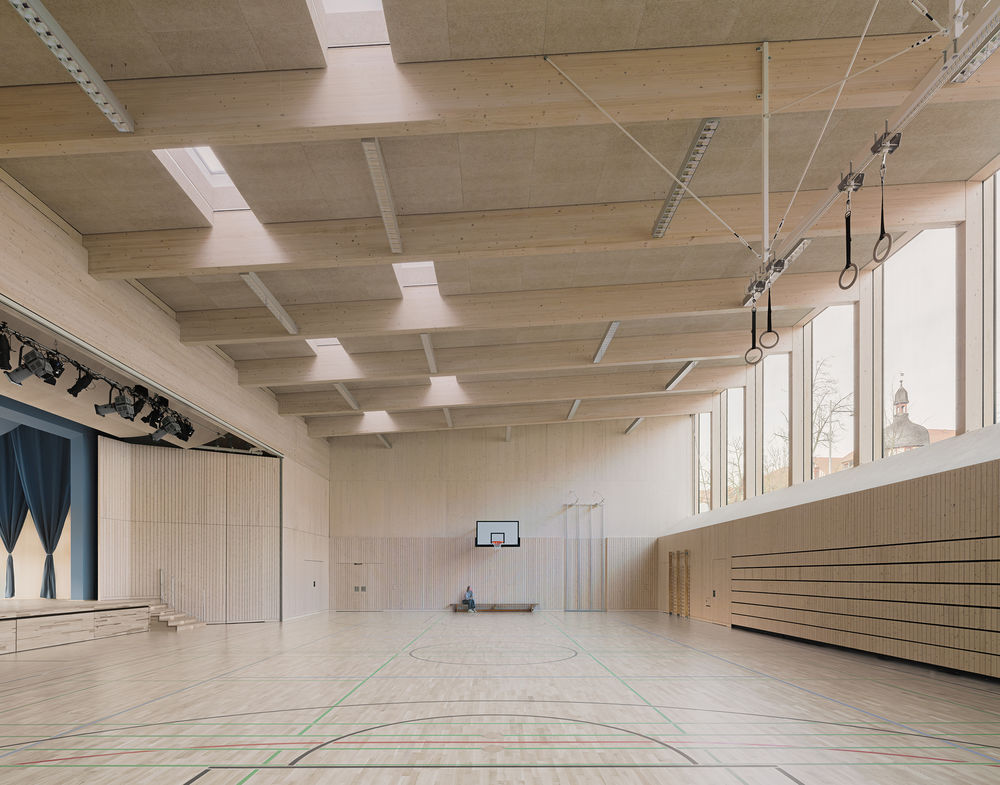
Sustainable Aesthetics. The design of the new buildings is based on a sustainable, CO2-neutral approach. Accordingly, renewable resources were used wherever possible in the choice of materials:
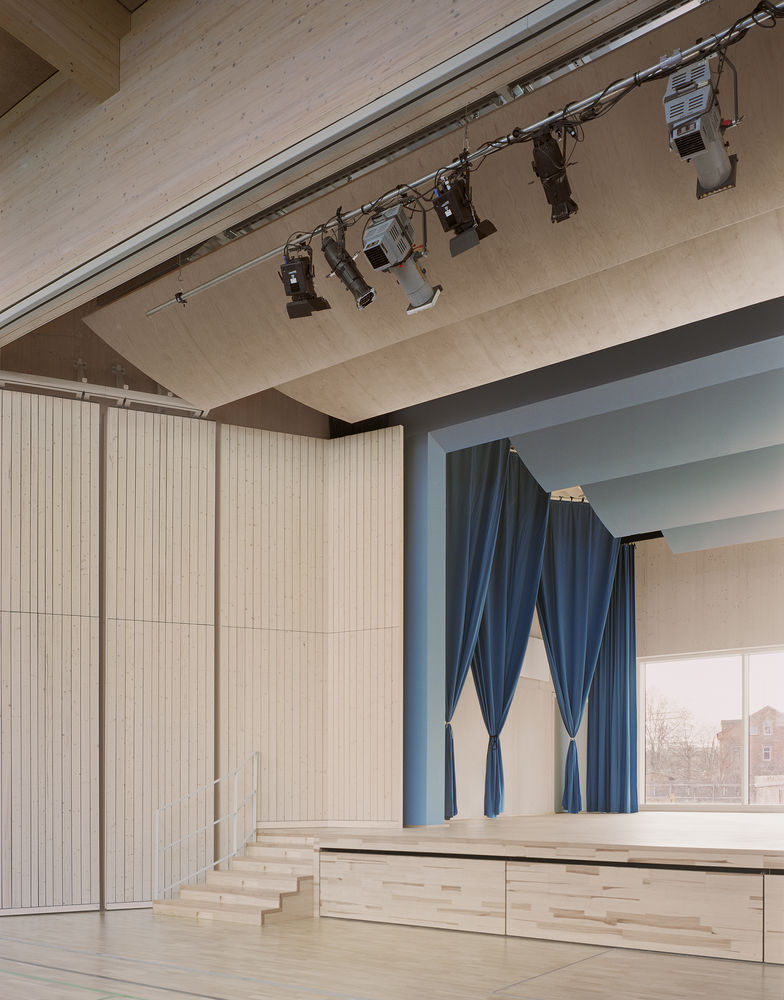
Large glue-laminated timber beams rest on wooden supports and carry the trapezoidal sheet metal roof of the multi-purpose hall. The rest of the construction is made of solid wood ( glulam ceilings and cross-laminated timber walls). The entire thickness of the exterior wall construction can be used as building insulation. This is clad with a rear-ventilated façade with vertical larch wood profiles as cover formwork. The window frames are also made of wood. Inside the building, the structural elements are deliberately left exposed. Warm wooden surfaces form an appropriate contrast to the cool aesthetics of the screed floor in the foyer and access area.
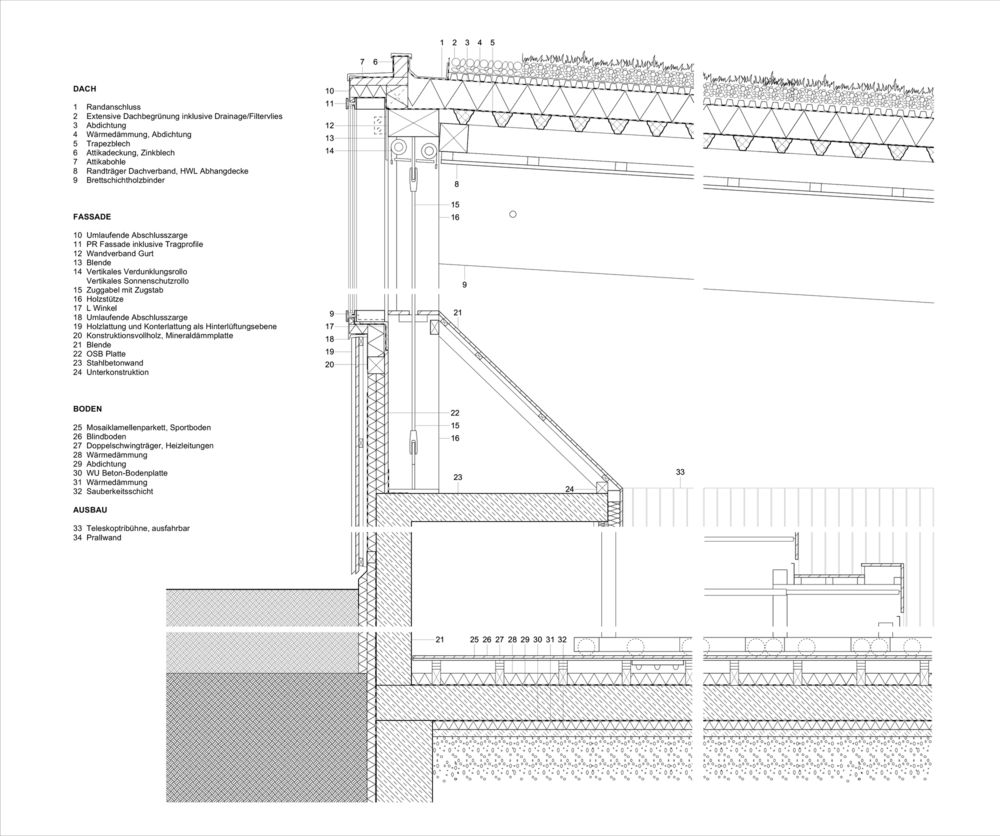
The Karl Schubert School in Leipzig is becoming a new vibrant living and learning center that welcomes not only the school community but also the entire neighborhood. The two new buildings embody sustainable architecture that can meet modern educational requirements while at the same time respecting the history of the site.
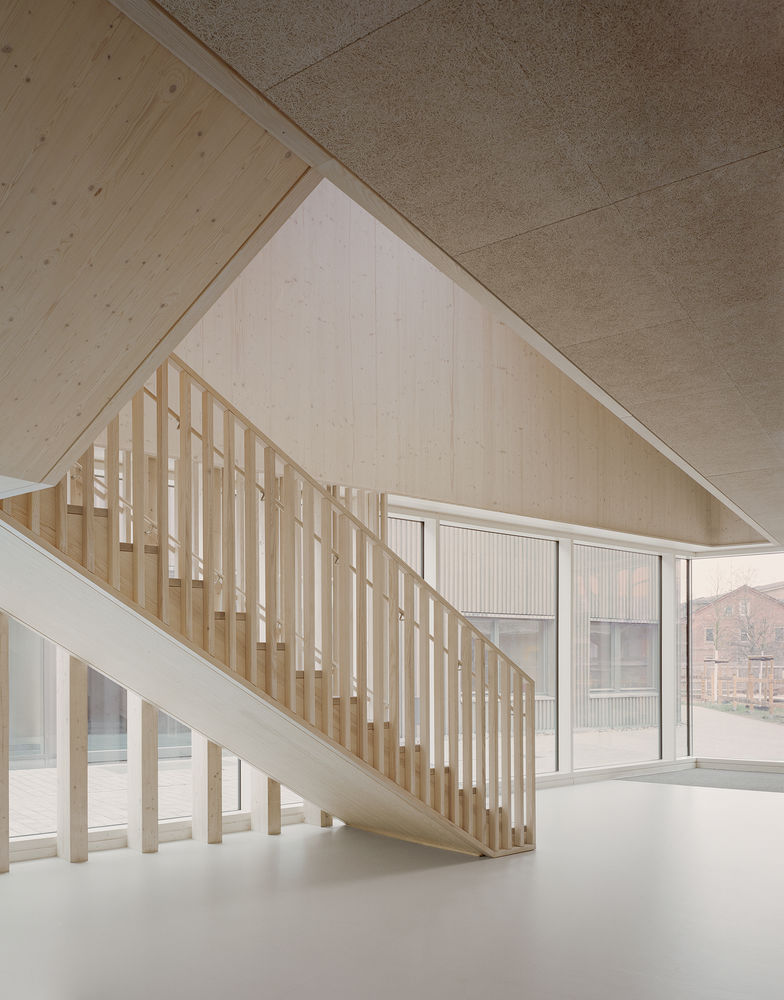
Project gallery
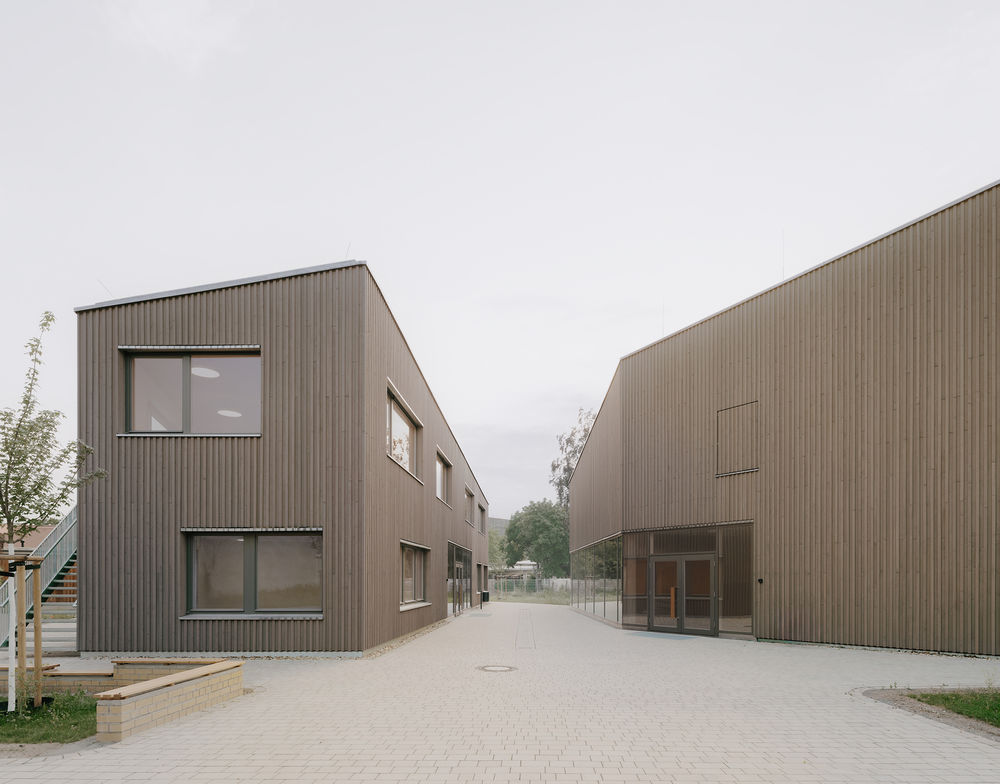
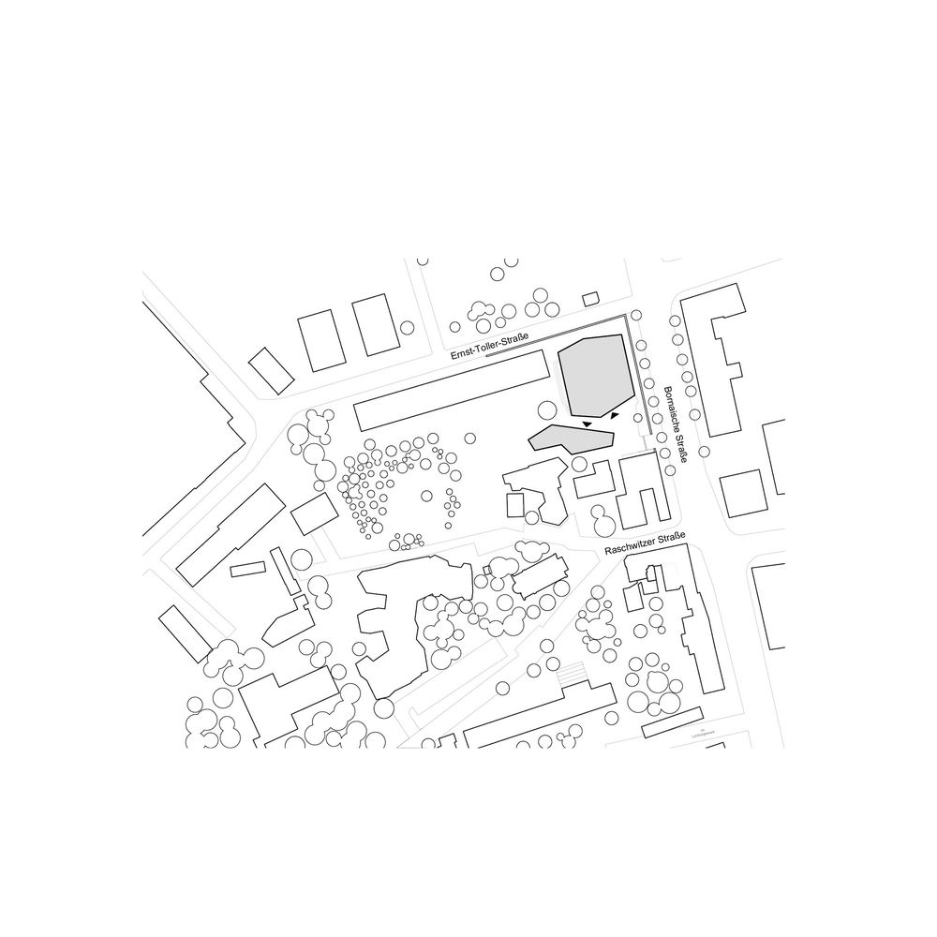
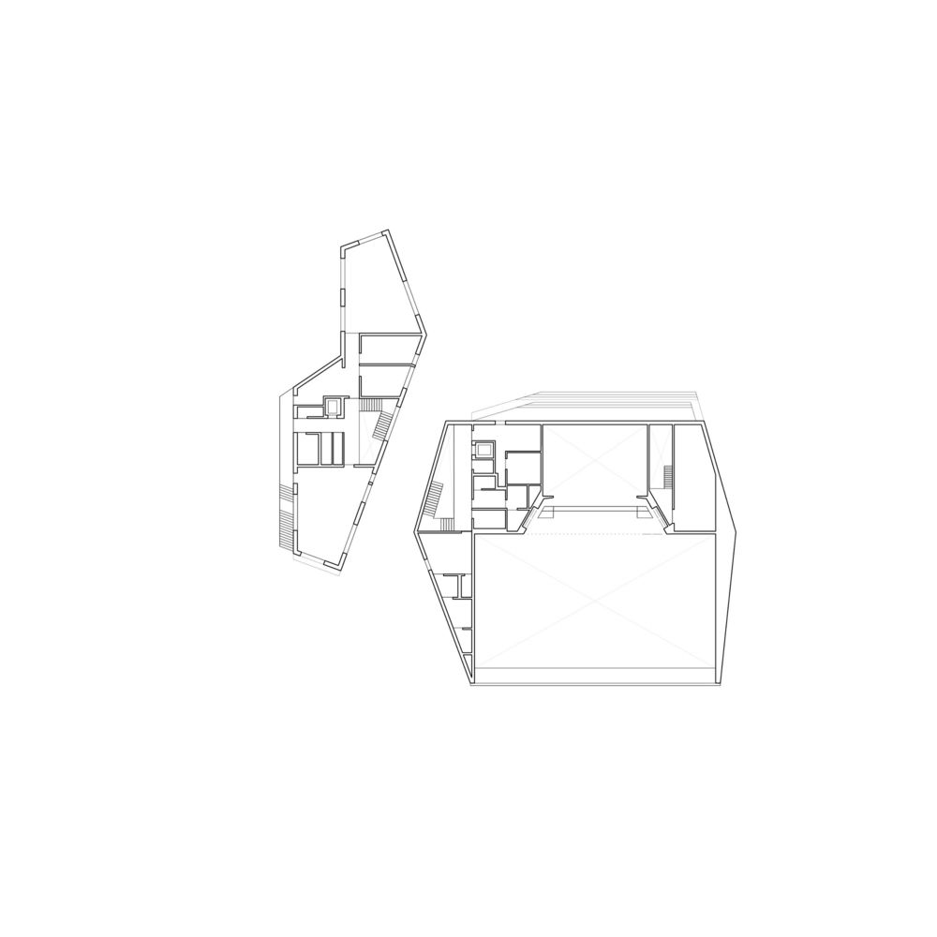
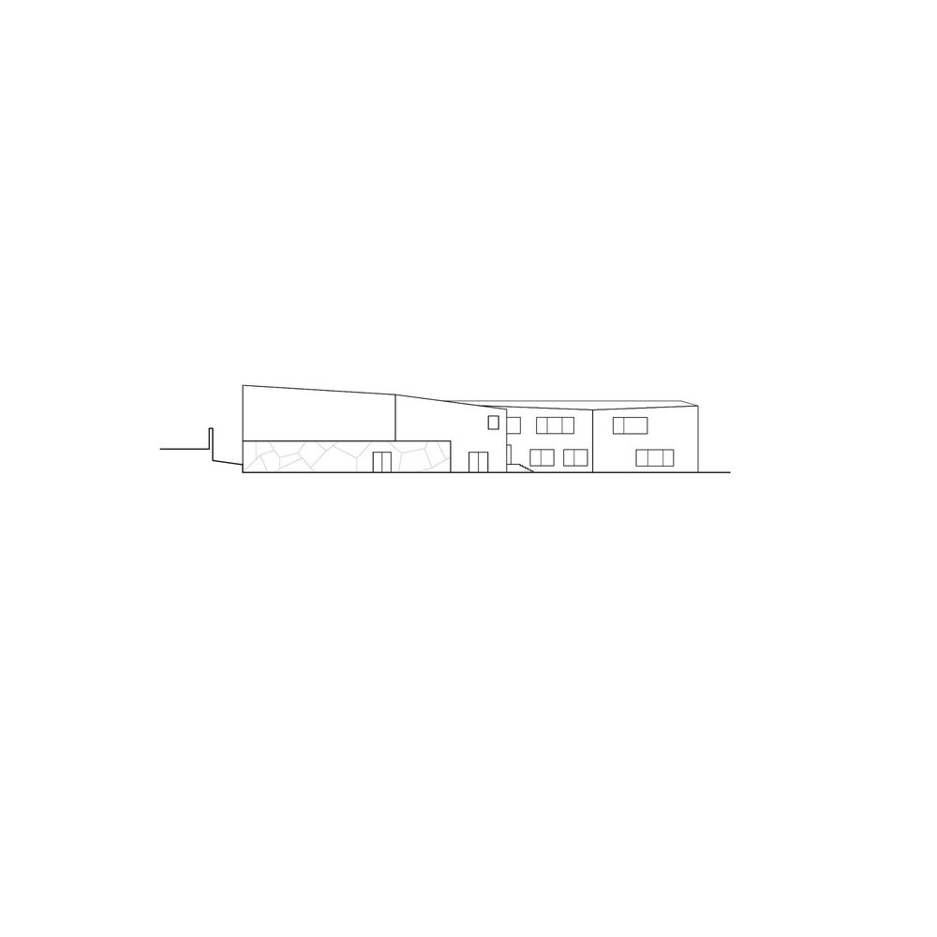
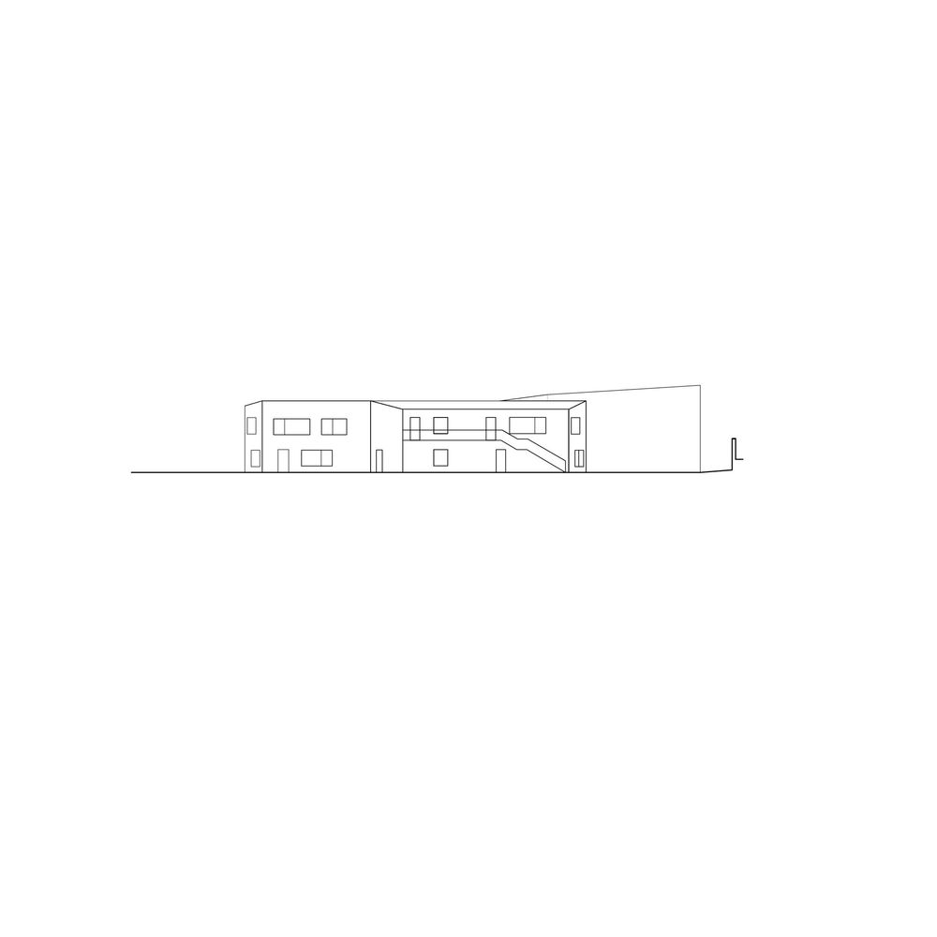
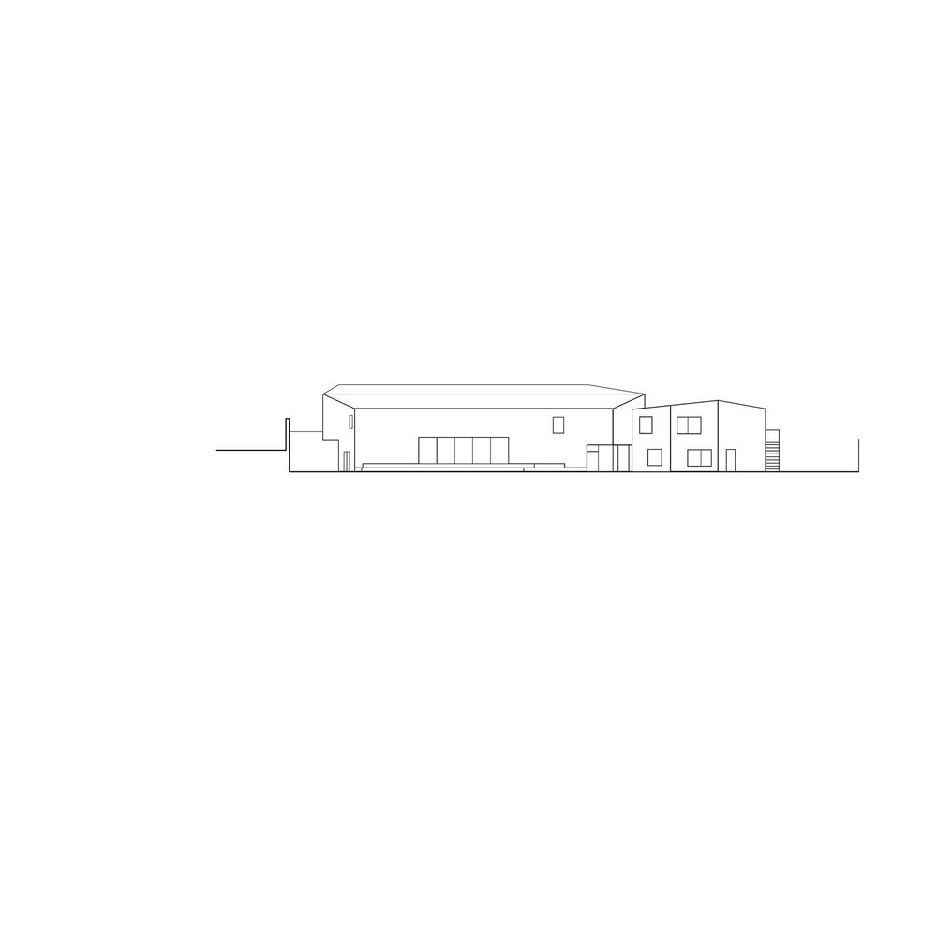
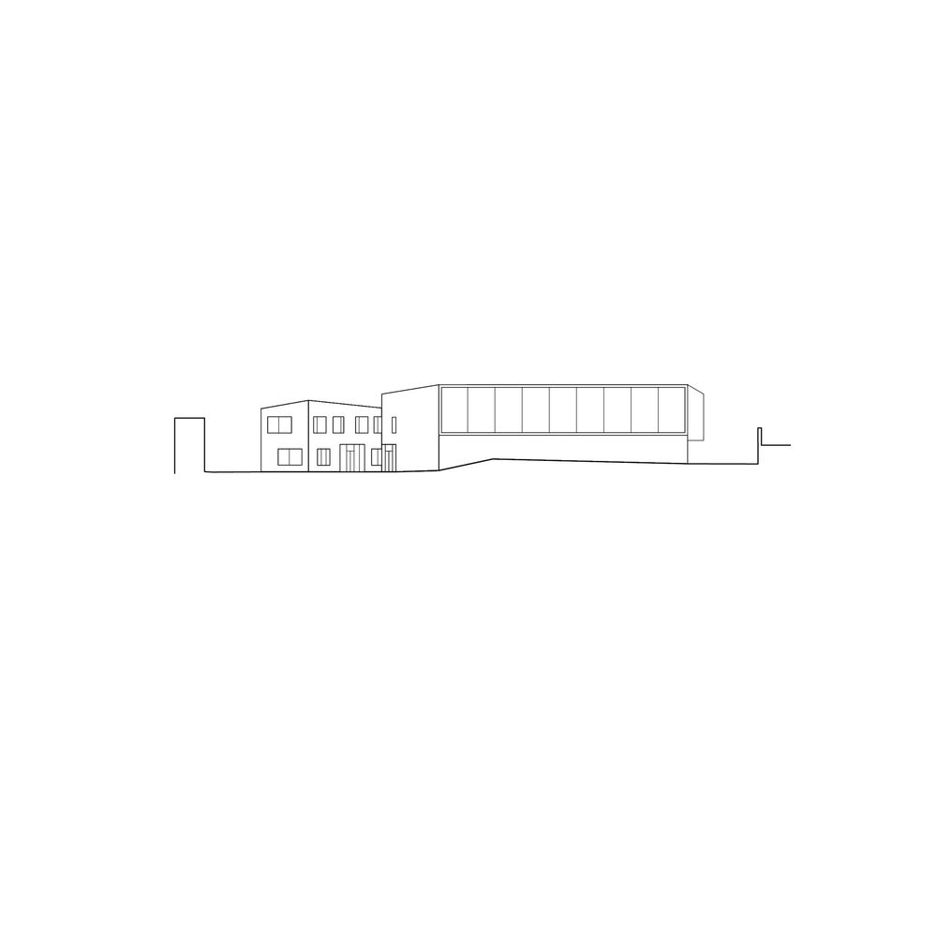
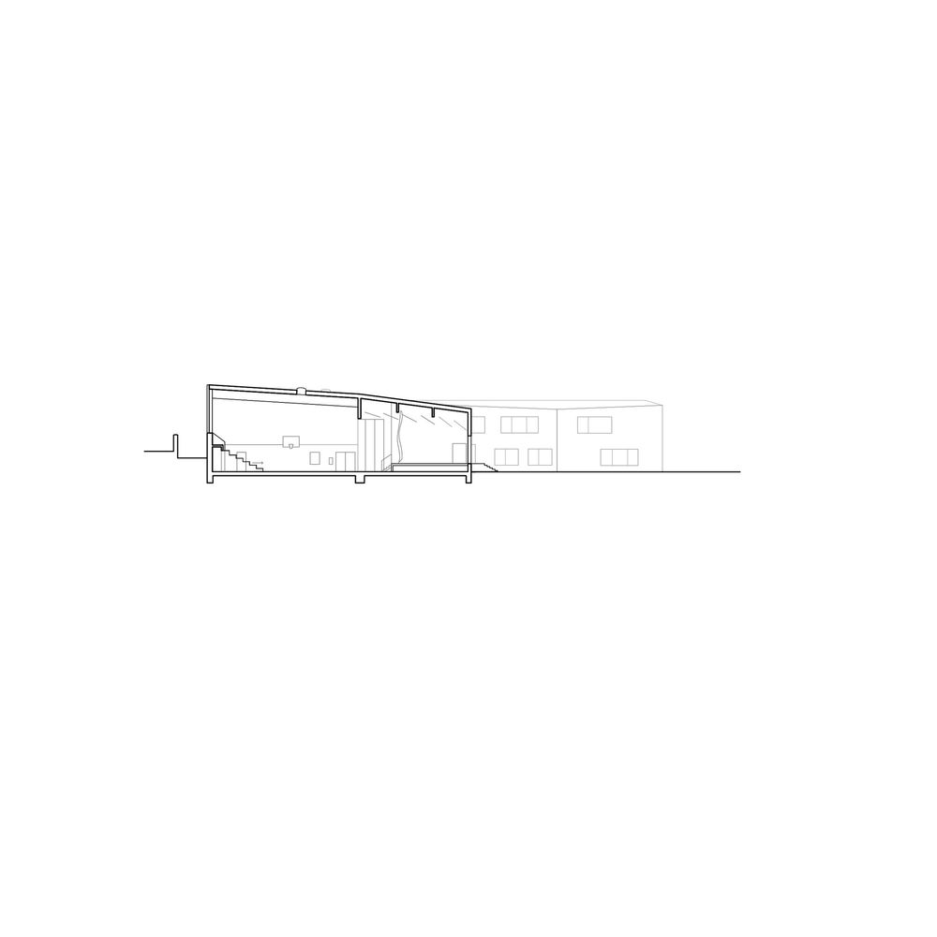

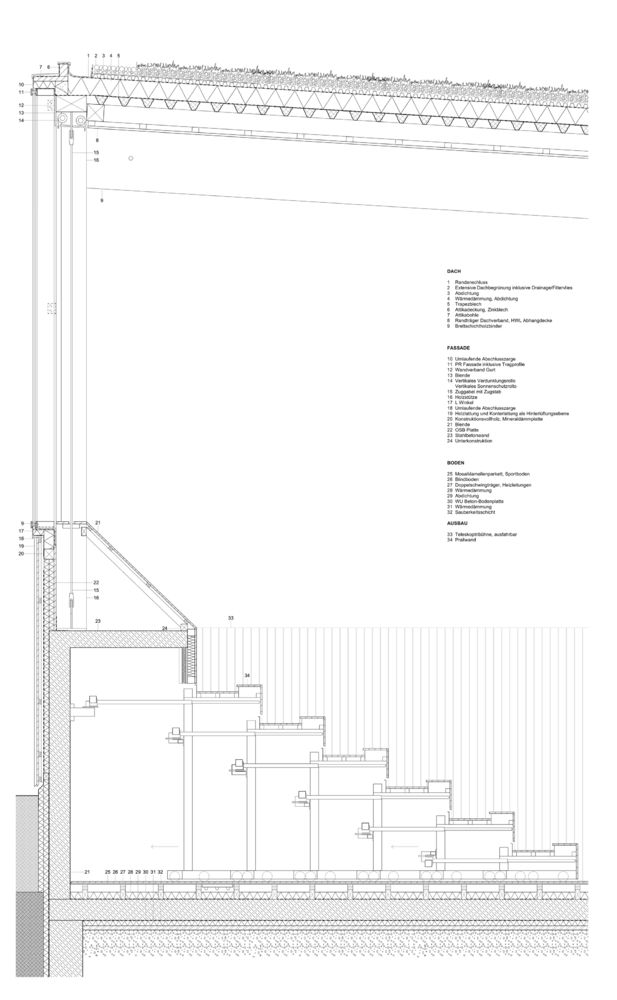
Project location
Address:Leipzig, Germany


