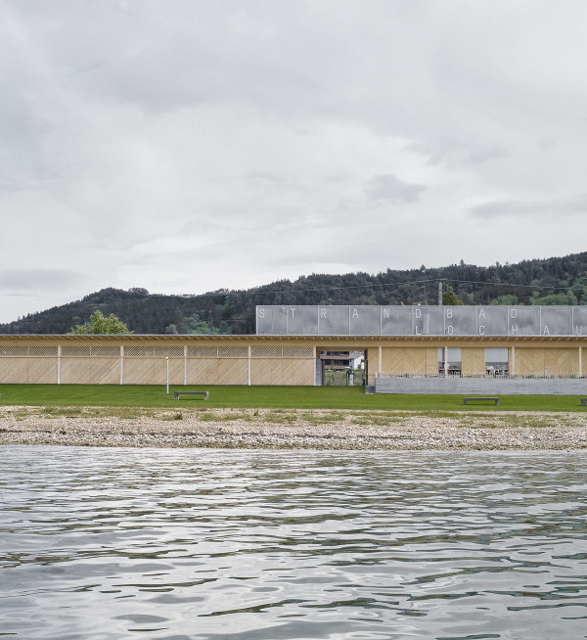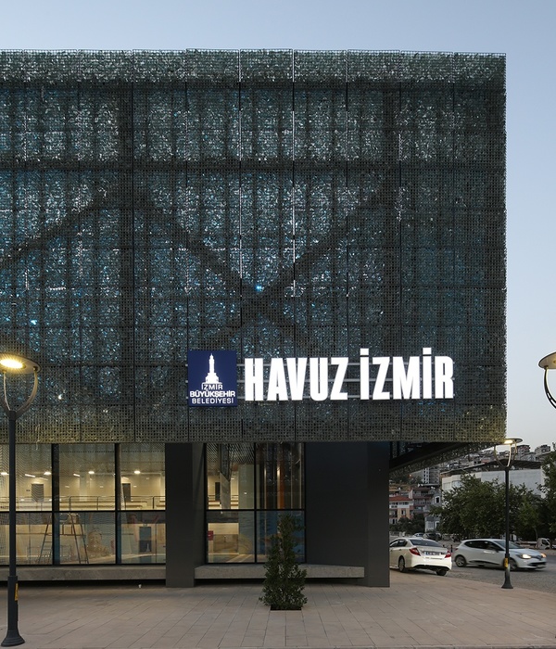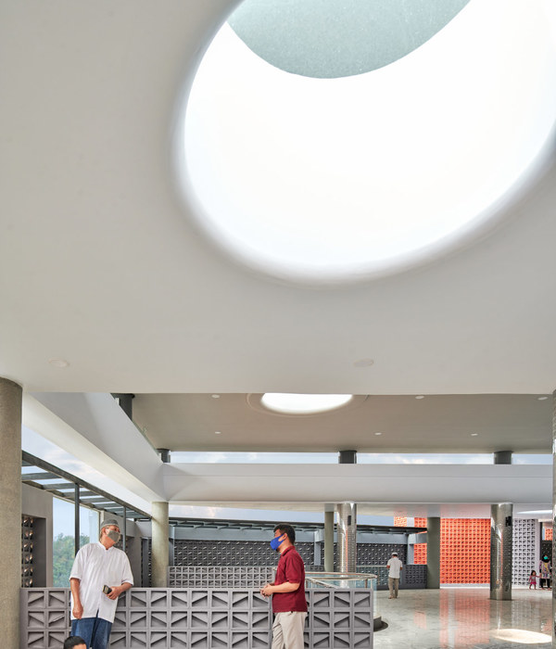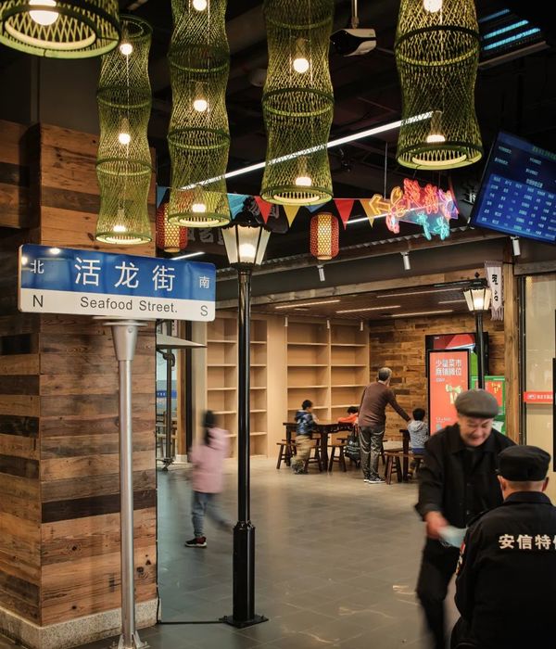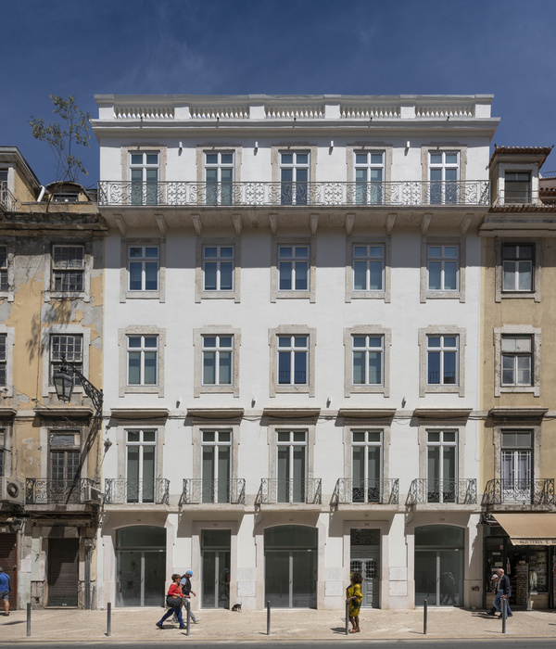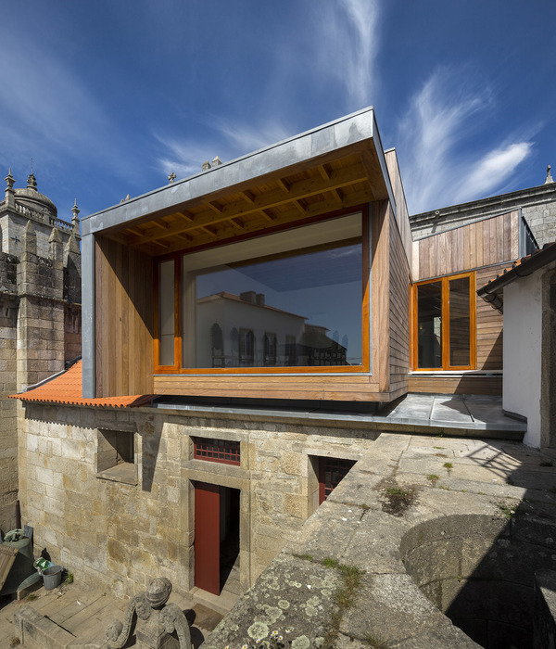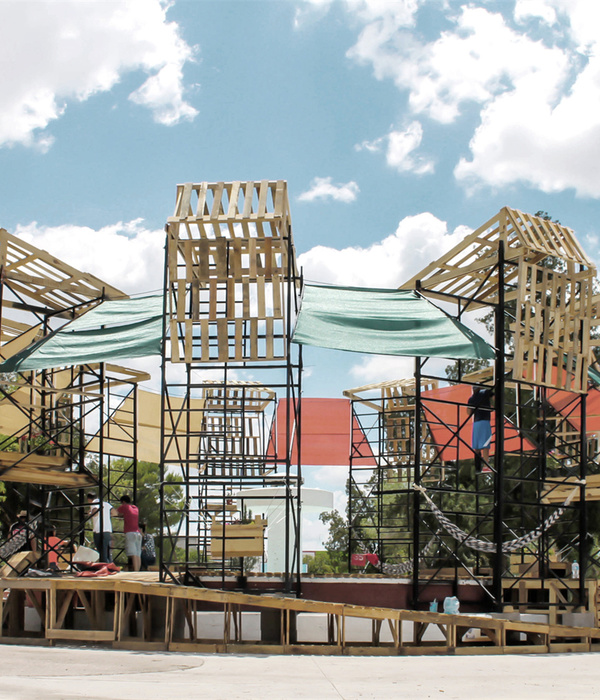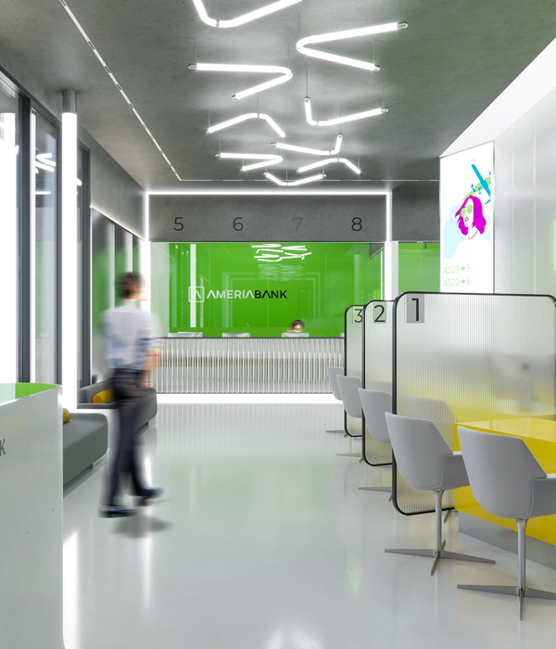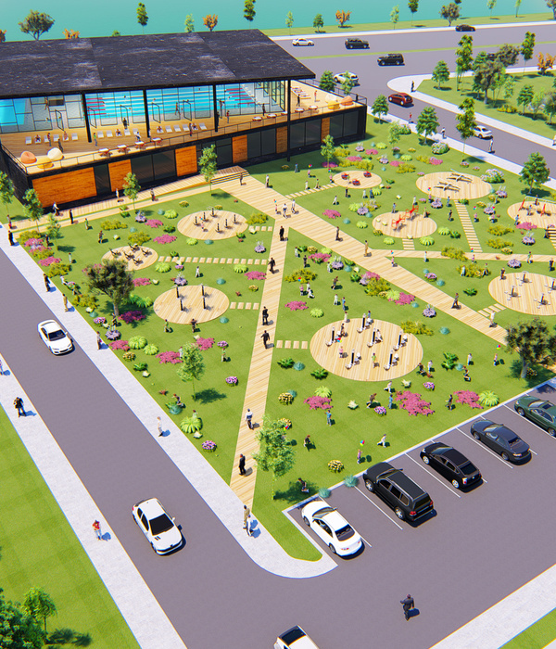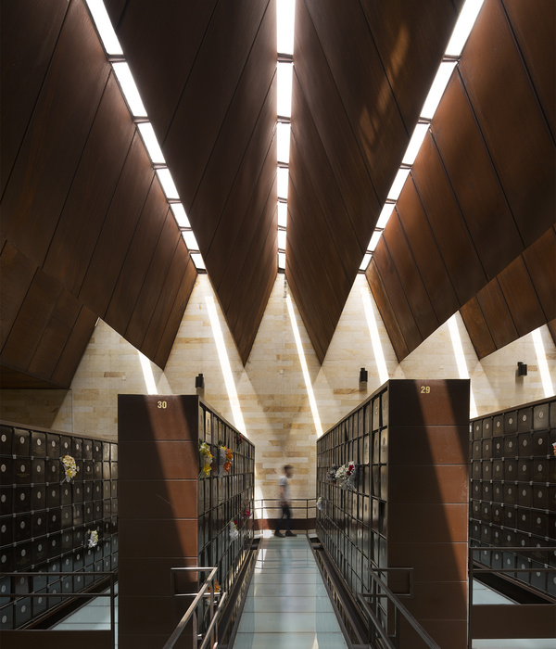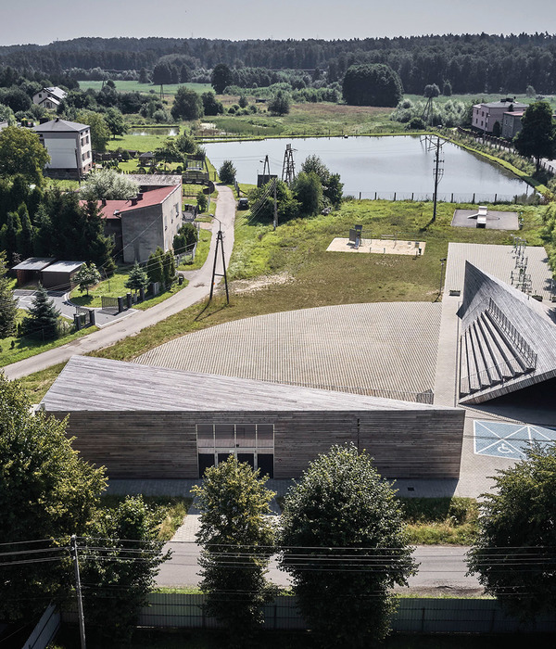© Will Crocker
威尔·克罗克
架构师提供的文本描述。作为一个安静的避难所和亲密的避难所,为神圣的反思和沉思,教堂校园的新礼拜堂是一个微妙的雕塑补充景观。教区居民清楚地认识到,教堂的设计应该补充邻近教堂的现代派特征及其突出的屋顶,教堂的屋顶从雕塑上升到教堂地板上方75英尺以上。新礼拜堂的陡峭,棱角分明的屋顶反映了这一形式和背景,从而允许包括重要的玻璃元素从上面,毗邻和后面的新避难所。这种玻璃的精心定位和调节,使自然光的图案在一天中发生了明显的变化,增强了游客的体验。
Text description provided by the architects. Designed as a quiet refuge and intimate sanctuary for sacred reflection and contemplation, the new chapel on the church campus is a subtle sculptural addition to the landscape. Parishioners were clear that the chapel design should complement the modernist character of the adjacent church and its striking roof, which rises sculpturally to more than 75 feet above the church floor. The new chapel’s steep, angular roofline reflects this form and context, thus allowing the inclusion of significant glazing elements from above, adjacent to and behind the new sanctuary. The careful orientation and modulation of this glazing create distinct changes in the pattern of natural light throughout the day, enhancing the visitor’s experience.
© Will Crocker
威尔·克罗克
Perspective Section
透视科
室内设计的特点是有意最小化。空间的力量和目的因其非常简单而得到加强;建筑质量的雕塑延伸到内部,并在视觉上被理解为一个切割的,白色的体积。甚至连靠近帐幕的基督教十字架,也是通过仔细雕刻和折叠白面来表达的。所有的视觉焦点都放在包含圣餐的帐幕和怪物上,让占居者在安静和沉思的孤独中敬拜。
The interior design features are intentionally minimal. The spaces power and purpose is enhanced by its very simplicity; the sculpting of the building massing extends to the interiors and is visually understood as a carved-away, white volume. Even the Christian cross, adjacent to the tabernacle, is expressed through the careful carving and folding of white planes accentuated by grazing light. All visual focus is placed on the tabernacle and monstrance containing the Eucharist, allowing occupants worship in quiet and contemplative solitude.
© Frank Methe
(Frank Methe)
Architects Eskew+Dumez+Ripple
Location New Orleans, LA, United States
Lead Architects Mark Ripple, Christian Rodriguez
Area 1258.0 ft2
Project Year 2013
Photographs Will Crocker, Frank Methe
Category Extension
Manufacturers Loading...
{{item.text_origin}}

