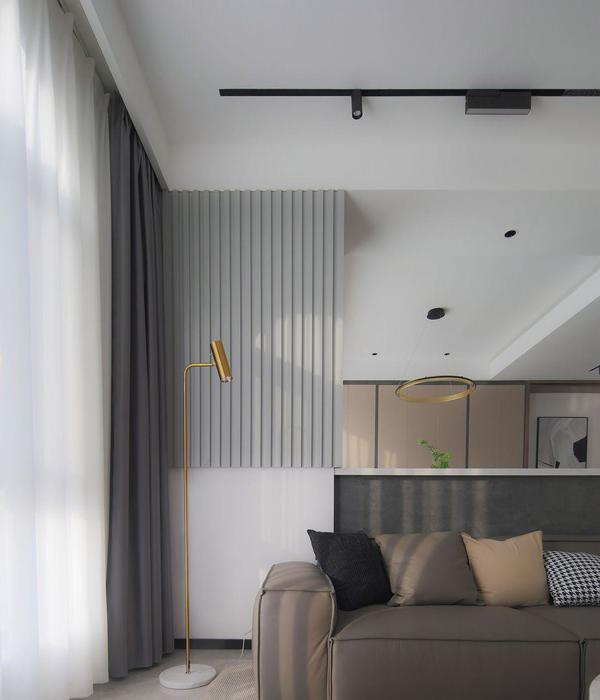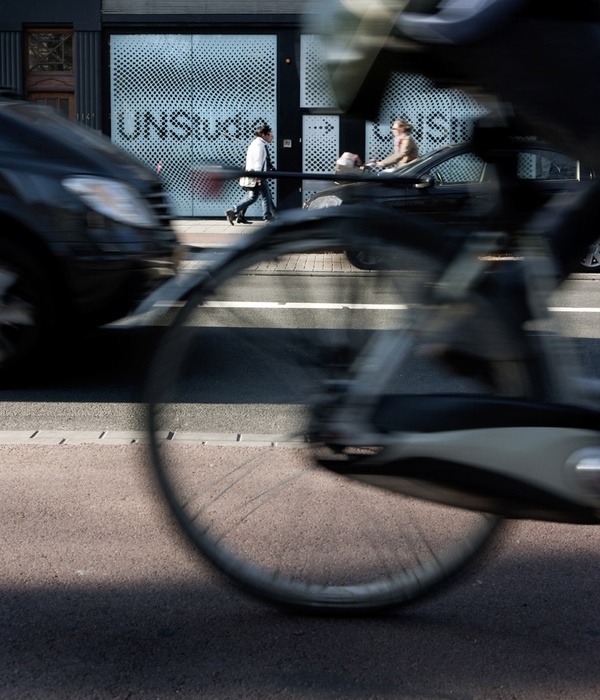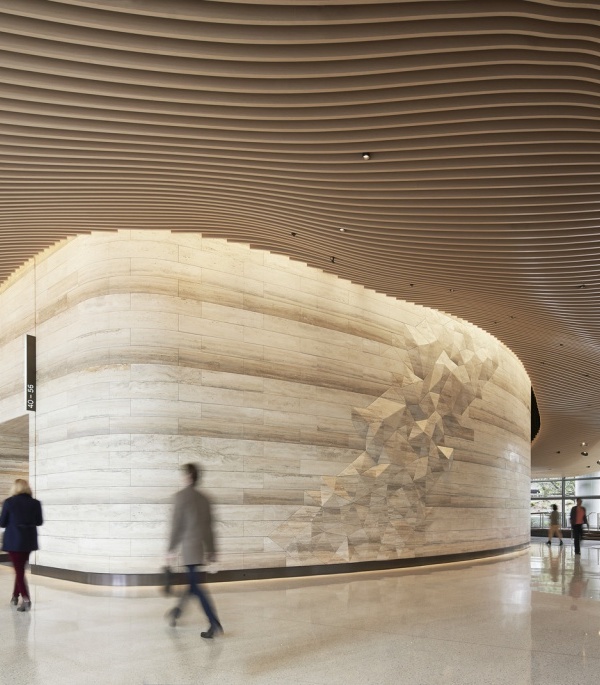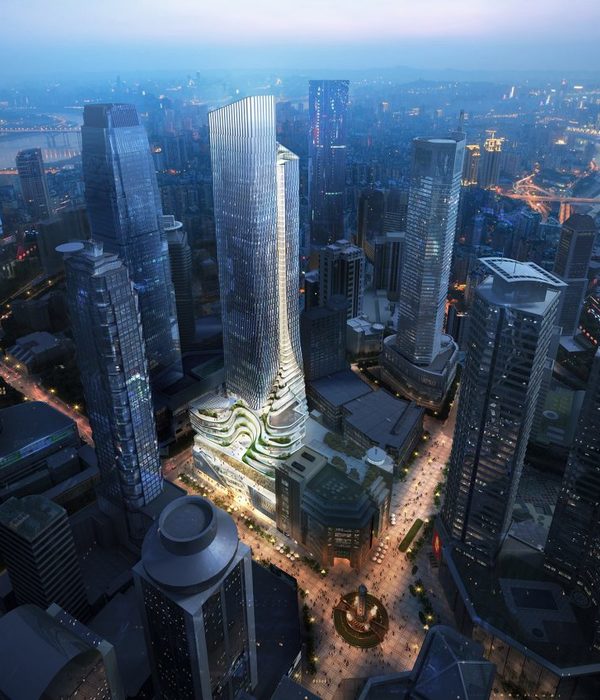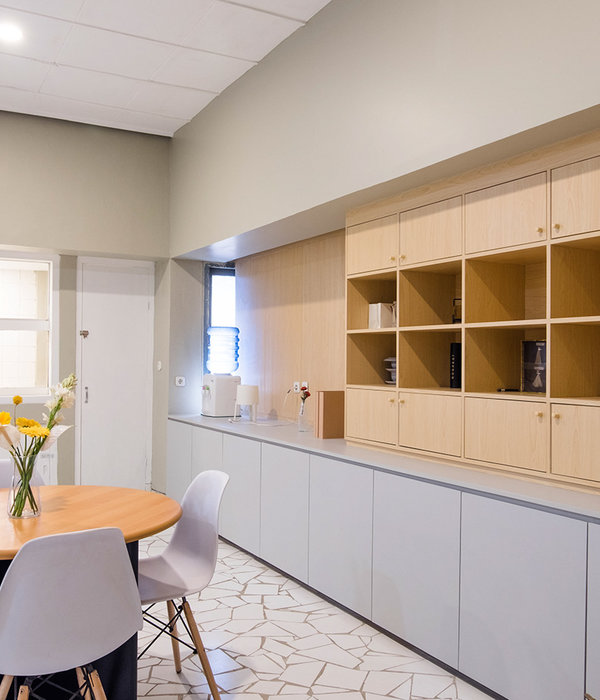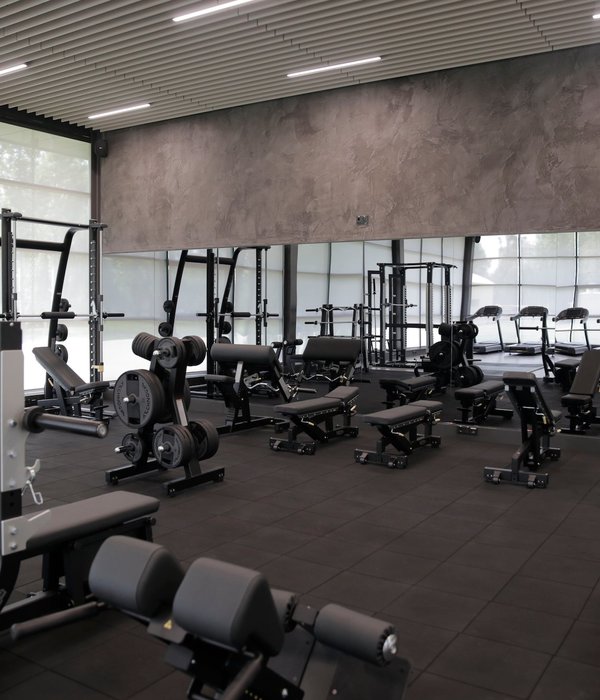© Steinkamp Photography
斯坦坎普摄影
架构师提供的文本描述。位于Case West Reserve大学三个单独定义的校园区域的中心,新的大学中心包括学生聚会空间、餐厅、会议室和学生组织办公室。这座新大楼有三个两翼,旨在促进来自所有三个地区的学生的融合,并作为连接整个校园的连接点。
Text description provided by the architects. Located in the center of three separately defined campus zones at Case Western Reserve University the new university center contains student gathering spaces, dining facilities, meeting rooms, and offices for student organizations. The new building features three wings that are designed to facilitate the convergence of students from all three zones and serve as a connection point to tie the entire campus together.
© Steinkamp Photography
斯坦坎普摄影
该场地毗邻一大片空地,位于两层地下停车场的顶上。车库上方因结构不充分、静水压力高,禁止在现场施工。靠近场地和地下停车场的两侧都是悬臂在车库上方,以避免这些结构的复杂,并最大限度地扩大楼板的尺寸。
The site is adjacent to a large open field, which sits atop a two-story underground parking structure. Construction was prohibited on the field above the garage due to insufficient structure and high hydrostatic pressure. The two sides adjacent to the field and underground parking structure are cantilevered over the garage to avoid these structural complications and to maximize floor plate sizes.
© Steinkamp Photography
斯坦坎普摄影
© Steinkamp Photography
斯坦坎普摄影
该设施的结构被设计成一个由绿色屋顶组成的折叠式板,这些屋顶从工地上长出来,下面有玻璃墙,可以看到户外的开阔景色。在三个机翼的交汇处是一个双高的集合空间,将设施的两层连接在一起。一座两层高的双层玻璃墙包围了这一空间,并打开了西方视野进入田野和艺术博物馆之外,同时消除了过度的热负荷。
The structure of the facility was designed as a folded plate of green roofs growing out of the site with glazed walls below that open views to the outdoors. At the intersection of the three wings is a double-height gathering space uniting the two floors of the facility. A two-story high double-glazed wall encloses this space and opens western views into the field and an art museum beyond while eliminating excessive heat loads.
© Steinkamp Photography
斯坦坎普摄影
Architects Perkins+Will
Location 11038 Bellflower Road, Cleveland, Ohio 44106, United States
Category Student Hall
Principal/Design Principal Ralph Johnson
Managing Principal Mark Jolicoeur
Planning Principal Jeff Stebar
Project Year 2014
Photographs Steinkamp Photography
Manufacturers Loading...
{{item.text_origin}}


