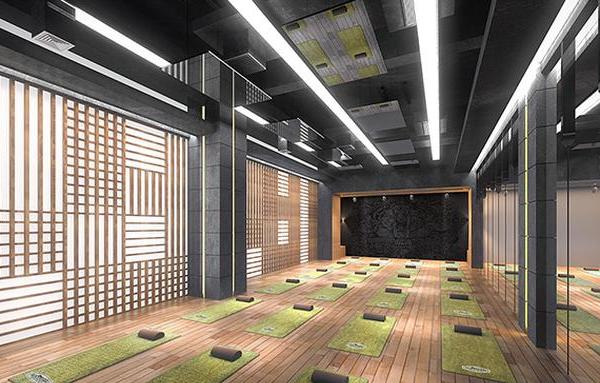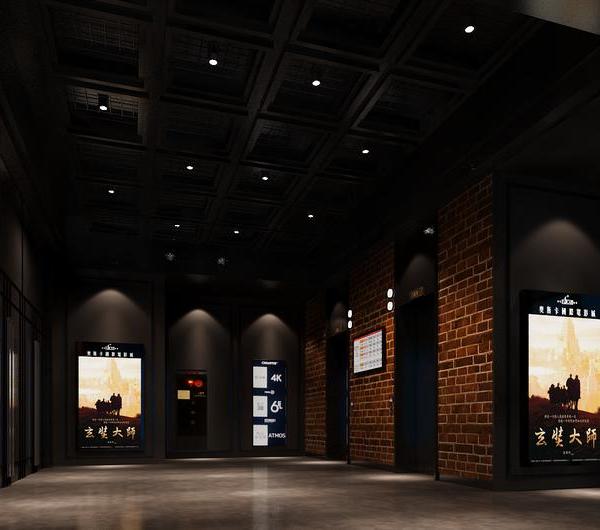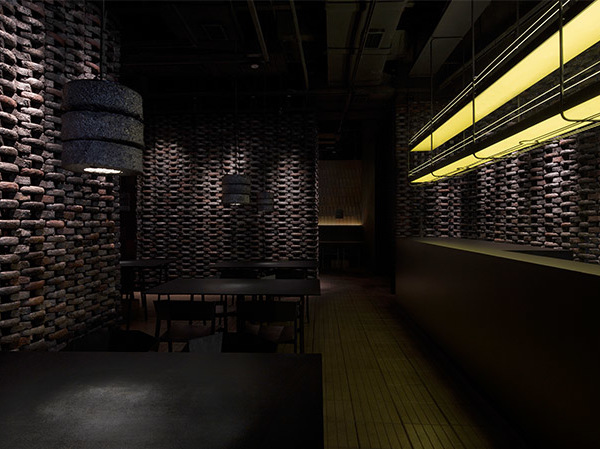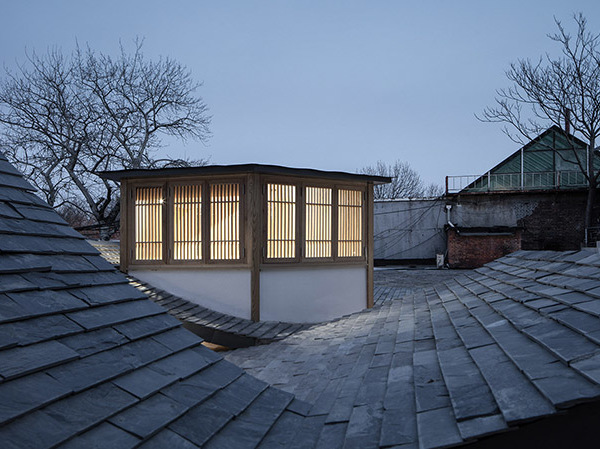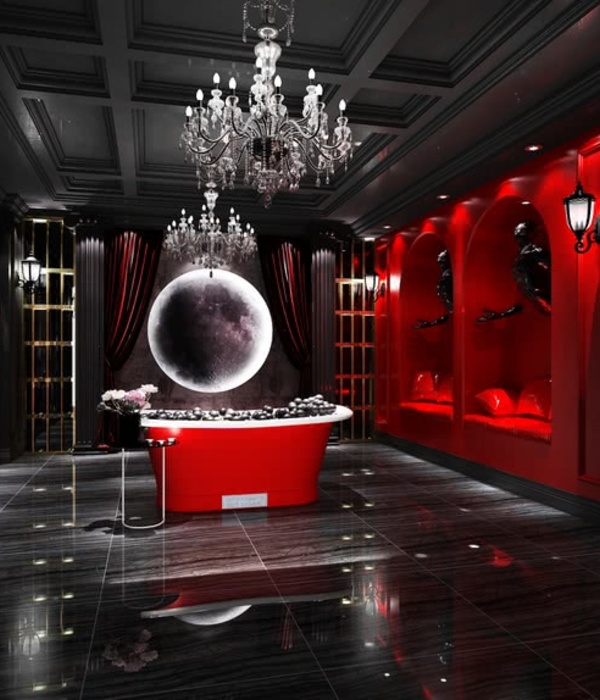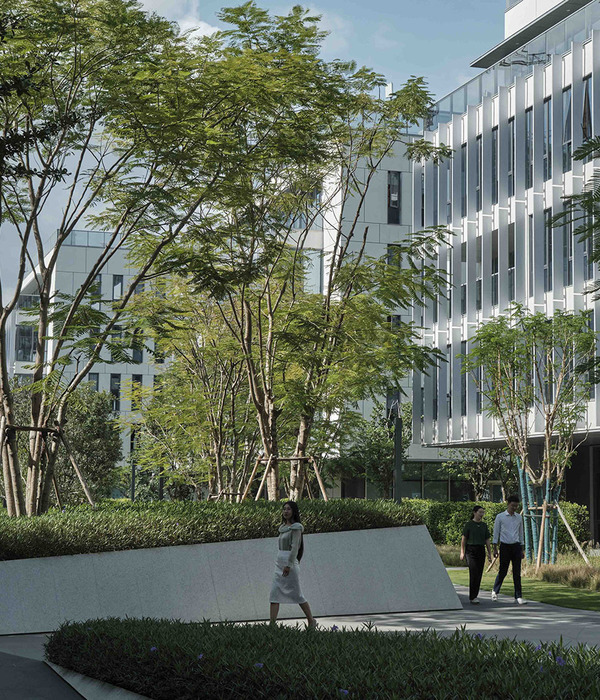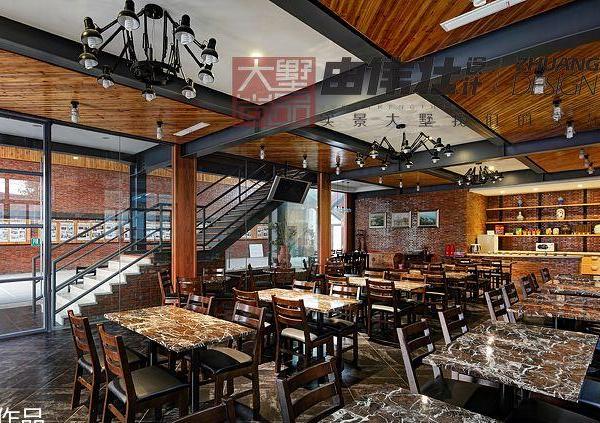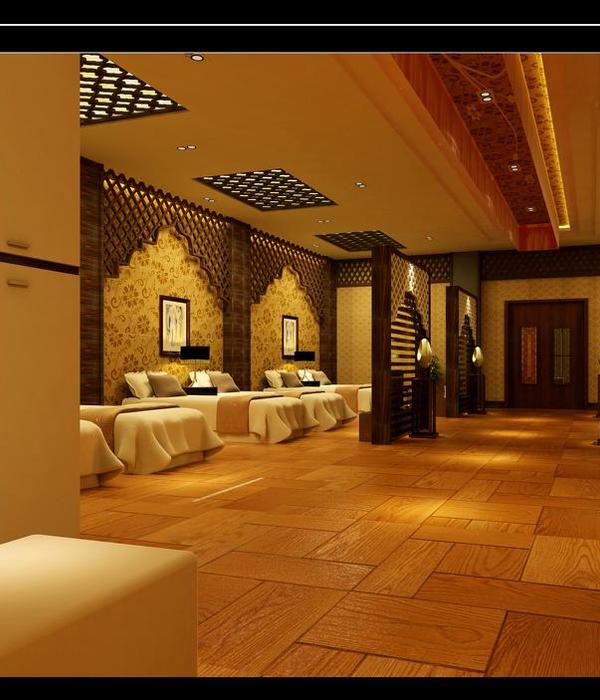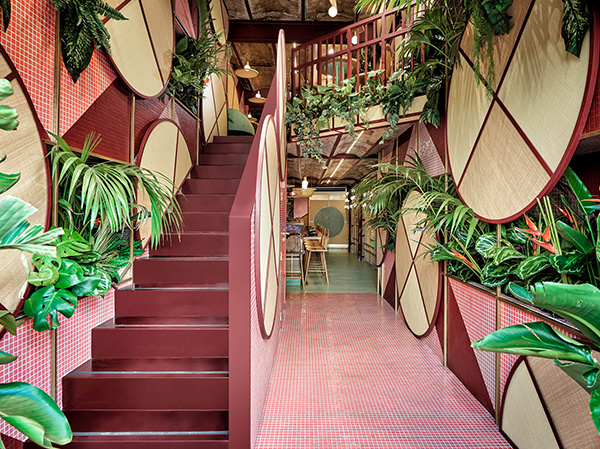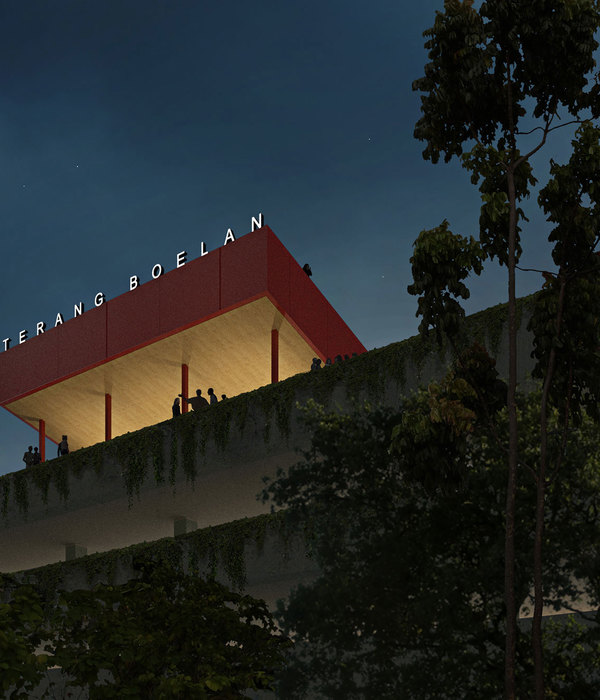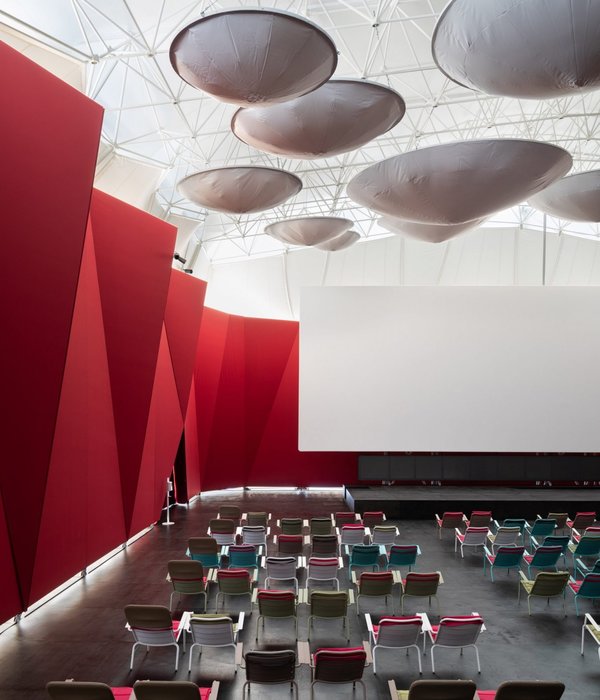酒店建筑包含143间客房,分为3种不同的类型,以及一间餐厅、一个健康中心以及数间会议室。其L型的体量定义并凸显出位于中央的平台空间,这里是整个建筑的核心部分,也是水族馆所在的位置。动态的圆形体量为水族馆赋予了独特的观感,同时也反映出其在教育和文化方面的功能和意义。
The hotel, with its 143 rooms of category 3 * superior, has a restaurant, a wellness area, and several conference rooms. Its singular shape in «L» delimits and highlights the central space of the platform. This space is the heart of the project, it hosts the aquarium, emblematic building of this city of fresh water. Its circular, organic shape gives it a unique identity and reflects its educational and cultural mission.
▼项目包含一间酒店和一座水族/植物馆,the set consists of a parking-relay on which are placed a hotel and the aquarium-vivarium City of fresh water
▼动态的圆形体量为水族馆赋予了独特的观感,the aquarium’s circular, organic shape gives it a unique identity
▼夜景,night view
▼酒店建筑的L型体量定义并凸显出中央的平台空间,the hotel’s singular shape in ‘L’ delimits and highlights the central space of the platform
▼由丝网印刷玻璃构成的立面,the screen-printed glass facade of the hotel building
酒店建筑的立面由丝网印刷玻璃构成,反射出周围环境在一天当中不断变化的色彩,水族馆的立面则在风中闪现出耀眼的光泽:10万个铝盘通过独特的固定系统悬挂于立面,能够随风摆动。在阳光的照射下,这些铝盘宛如在水中游动的鱼;介于酒店和水族馆之间的露天水池令建筑立面的反射效果变得更加丰富多彩。另外,水池还作为娱乐场所,朝向家庭观众席所在的位置。
While the hotel’s screen-printed glass facades reflect the colors of the place and the vagaries of time, those of the aquarium sparkle with the wind. 100,000 aluminum discs hang from this facade, but remain mobile thanks to their fastening system. The effect produced by the wind sometimes evokes fish scales under the sun’s rays, sometimes waves on a body of water. The presence of water is found on the ground, between the two buildings, in an outdoor pool that only enriches this game of reflections. He also participates in the playful side of the place, oriented towards a family audience.
▼水族馆的立面则在风中闪现出耀眼的光泽,the facades of the aquarium sparkle with the wind
▼10万个铝盘通过独特的固定系统悬挂于立面,能够随风摆动,100,000 aluminum discs hang from this facade, but remain mobile thanks to their fastening system
▼介于酒店和水族馆之间的露天水池令立面的反射效果变得更加丰富多彩,the outdoor pool between the two buildings enriches the game of reflections
水族馆的首层和二层包含超过200万公升的淡水,为1万条鱼类和100多只爬行动物(由前洛桑植物园运输而来)提供了二十种不同类型的生态环境,并通过丰富多变的路径呈现给参观者。首层空间的很大一部分区域用于容纳水族馆运行和动物养护所需的技术设备;余下的区域包含了游客接待处、大堂、商店、衣帽间和餐厅。南侧立面还设有能够俯瞰室外水景的宽阔露台。二层的教学空间包含多间教室,用于进行延伸性的授课活动。
More than two million liters of fresh water, twenty different ecosystems, 10,000 fish and more than a hundred reptiles (transferred from the former vivarium of Lausanne) will offer the visitor a rich and varied route on the first 2 floors of the building. The ground floor is devoted to a large part to the technique, essential to the operation of aquariums and the care of animals. The rest of the ground floor is dedicated to welcoming visitors, lobby, shop, cloakroom, and restaurant, generously open to the south with a terrace overlooking the outside water. Pedagogical spaces on the first floor can accommodate classes, didactic extension of the visit.
▼水族馆提供了丰富多变的参观路径,a rich and varied route on the first 2 floors of the building
▼馆内包含超过200万公升的淡水,the aquarium holds more than two million liters of fresh water
环境与可持续发展 | Environmental aspect and sustainable development
作为综合体建设的一部分,建筑物理与能源系统使项目充分满足了合理利用资源以及可持续发展的要求。建筑的外表皮在隔热性能和成本方面均得到了优化。综合体还与洛桑市工业服务系统的区域供热网形成连接,能够通过焚化生活垃圾来获取可再生能源,同时降低温室气体的排放量。中性且环保的制冷剂实现了高效的制冷,同时优化了建筑的热量回收。集中式的管理手段实现了两栋建筑之间的协同增效,同时保证了技术设备的平稳运行以及能源效率的提升。
As part of the construction of the complex, the concept of building physics and energy systems leads to a realization that fully meets the criteria of rational use of energy and going in the direction of sustainable development. The recommended materials are part of this process. The components of the «outer skin» of the buildings have also been optimized, both from the point of view of thermal performance and investment costs. Similarly, the connection to the district heating network of the Industrial Services of the City of Lausanne, which is based on the incineration of household waste, allows the use of a renewable energy, low greenhouse gas emissions. The cold production required for the entire complex is performed by high-performance equipment operating with environmentally neutral fluids and optimizing heat recovery. Centralized management of the two buildings of the platform optimizes the synergies of two types of users while ensuring a high reliability of operation of the technical equipment as well as an increased energy efficiency.
▼建筑的外表皮在隔热性能和成本方面均得到了优化, the components of the outer skin of the buildings have been optimized both from the point of view of thermal performance and investment costs
▼场地平面图,situation plan
▼首层平面图,ground floor plan
▼二层平面图,first floor plan
▼三层平面图,second floor plan
▼剖面图,section
{{item.text_origin}}

