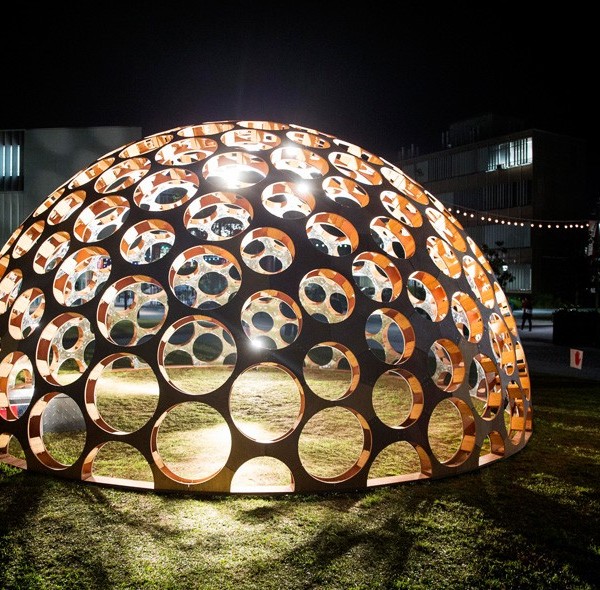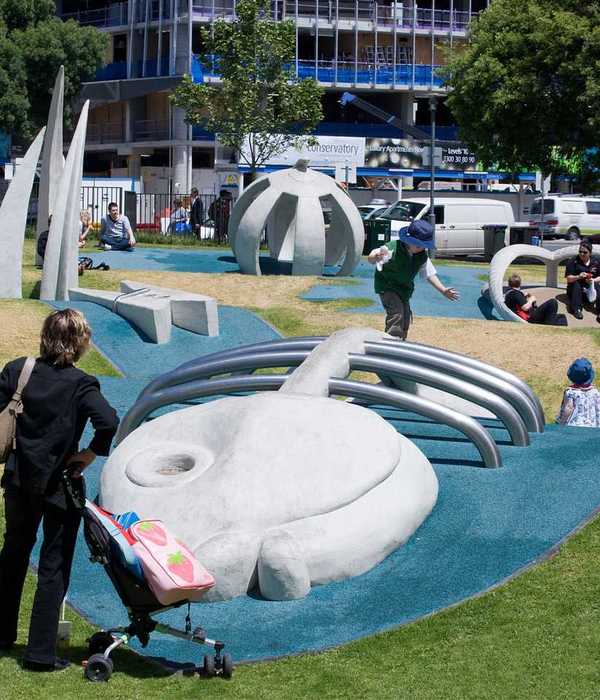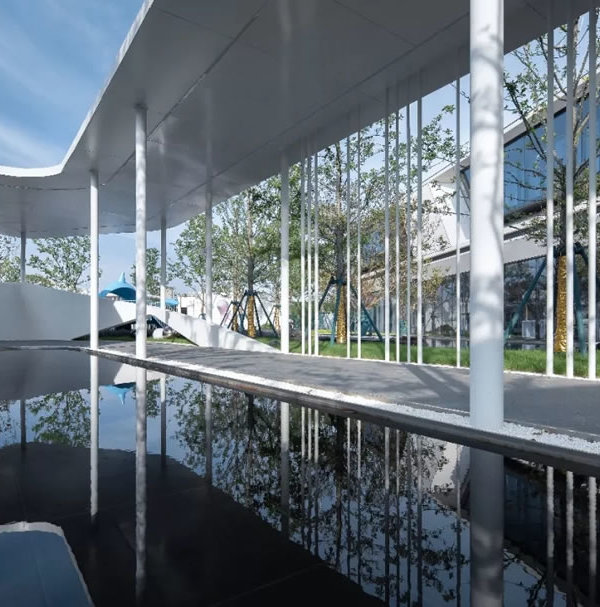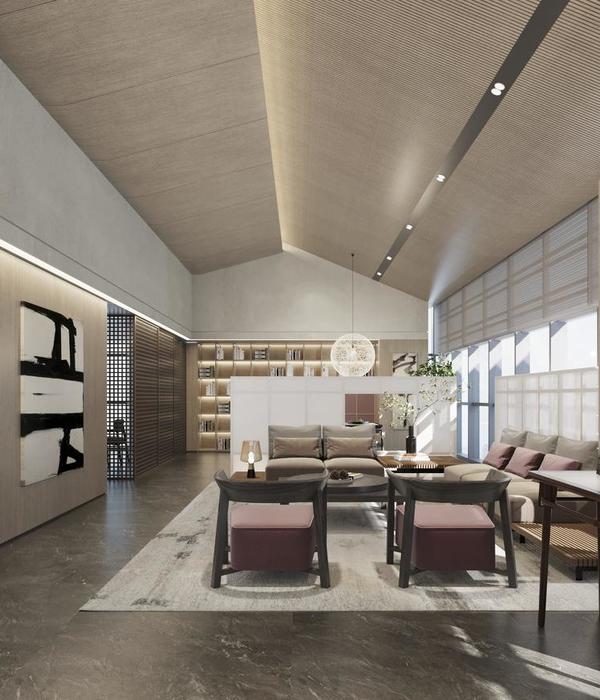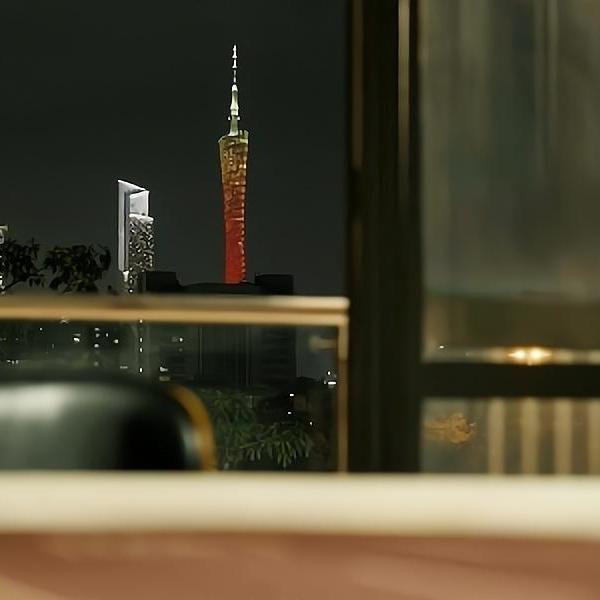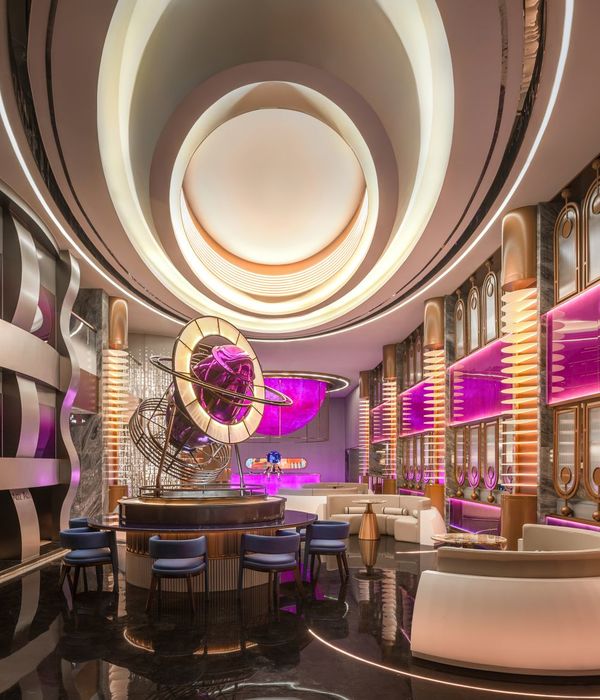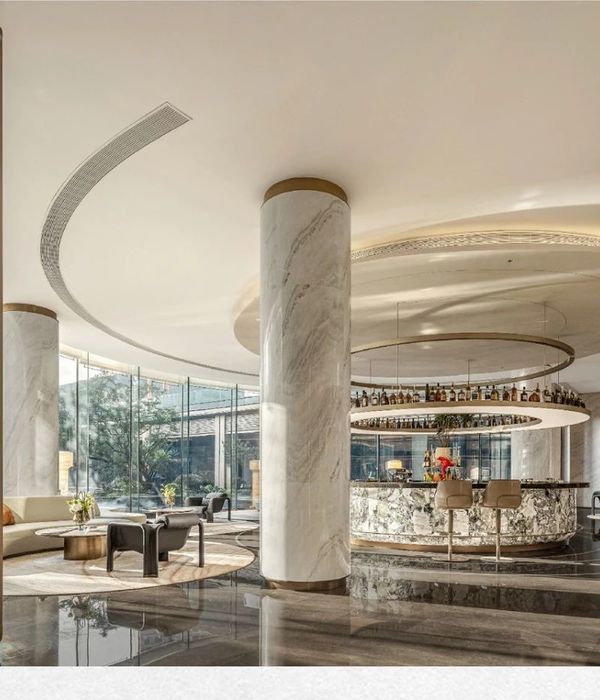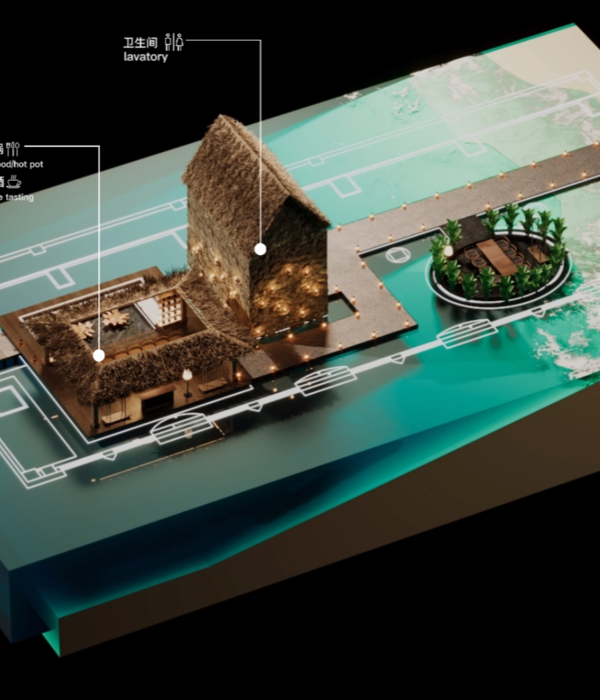《层林叠浪,长亭卧波》是画,也是房子。小院名为滋生,位于北京老城区。业主是北京滋生文化。
"The Forest and The Pavilion laid on Waves" is both a painting and a house. The courtyard is named Zisheng and located in the old city area of Beijing. The owner is Beijing Breeding Culture.
▼北京滋生小院局部,西边为屉厅,东边为水廊,由入口廊桥连接,partial view of the Beijing Zisheng Courtyard, the drawer hall in the west and the water gallery in the east are connected by the bridge at the entrance © 邱日培
引子 – 由场地引出的画面联想
2018年春,我们遇见了这处被大棚盖住的“院落”,占地约200平米左右。
场地所在的院落,需穿过一条杂乱的胡同,由北向的院门进入。其西,东,南三面均为楼房。整个场地宛若处于一处峡凹,只有北边的空间视线较为开阔。我试图从这里去寻找和周边老城区的关系。
In the spring of 2018, we met this “garden” covered by shed cloth, which is about 200 square meters.
You need to pass through a messy alley and then enter the courtyard from the north gate. The entire site is like a valley. Its west, east and south are all buildings, only the north side is relatively open.
I tried to find the relationship between this courtyard and the surrounding old town.
▼场地周边现状情况,conditions around the site
我爬上南面的小白楼,站在8米高的房屋楼顶,看着北面或有序或杂乱的北京传统四合院屋顶连续延绵至德胜门,如水浪滔滔北去,奔腾不息。
屋顶之上因近些年的占地加建,生长着无数形态各异的附属建筑,姿态极其丰富。他们和屋顶,庭院发生着各种各样的关系,或嵌入,或悬挂,或倚靠,或缠绕。形成了特有的北京大杂院的组织乱象,这也是大多数北京四合院的现状。
这些周边有趣的关系是我思考设计的开始:以屋顶拟浪,建一组长在浪上的房子······
I climbed the small white building in the south, and looked at the north on the roof of the 8-meter-high building, in which the orderly or messy roofs of Beijing traditional quadrangle courtyard continuously extends to desheng gate, just like water waves surging north, and pentium not stop.
However, due to the additional construction in recent years, there are numerous attached buildings of various forms growing on the roof of the surrounding quadrangle courtyard, which are extremely rich in attitude. They have various relationships with the roof and the courtyard, such as embedding, hanging, leaning, and entanglement, which formed the unique organization chaos of the Beijing Courtyard. This is also the status quo of most Beijing quadrangle courtyards.
These interesting relationships are the beginning of my thinking and design: Thinking of the roofs as waves, building a group of houses that grow on the waves…
▼场地往北周边俯瞰现状, the overlooking of the north of the site
描述一个画面
“一片澎湃而层叠无尽的水浪中,水何澹澹,洪波涌起。浪里密林丛生,松石蜿蜒。浪上长亭入,浮阁卧,游舟画舫遍布。在这浪里摘窗品茶,听浪声抚琴,乘虚舟垂钓。是夜,林间浪里,明灯升起,融入无边墨色里,浪无穷尽。”
这便是我所想的那一幅《层林叠浪,长亭卧波》,也是我想要建造的画面。
A smashing and undulating endless stream of water, the water is rushing, the waves are rising. The waves are densely forested, and the rocks are smashing. The waves are on the pavilion, the floating pavilion is lying, and the boat is full of paintings. Tea, listening to the sound of the waves, fishing in the virtual boat.
It is night, the waves in the forest, the bright lights rise, blend into the boundless ink, the waves are endless. This is "The Forest and The Pavilion laid on Waves" I think of, and the picture I want to build.
▼层林叠浪,长亭卧波概念水彩画,hand-drawn concept map of “The Forest and The Pavilion laid on Waves”
建造一个画面
入口廊桥的门扇,打开后形成框景,将水池南边的松石景观引入画框。庭院地形浪上的山石,比拟了水落石出的画面意境,形成叠石景观。
Open the door of the entrance bridge, you can directly view the landscape of pine trees and stones on the south side of the pool. The rock on the surface of the ground wave create an artistic conception of water and stone, forming a stacked stone landscape.
▼小院主入口,从胡同进入,exterior view of the main entrance of the small courtyard that is connected with the Hutong © 邱日培
▼入口廊桥,the covered bridge at the entrance © 邱日培
从画面出发,我将整个建筑的转化过程分成“五个进驻”。
Starting from the picture, I divide the transformation process of the entire building into “five steps.”
▼建造轴测解析,construction axonometric analysis
最开始的两层“进驻”:如绘画,构图的开始是建构大形 — “浪”的呈现。 第一层“进驻”是屋浪,层层叠叠,从形态上形成了浪的大姿态。 第二层“进驻”是地浪,再次强化了浪的概念,也形成了建筑的台地基础。
The first two layers of “step”: such as painting, the beginning of composition is to construct the large form – the “wave”. The first layer of “step” is the house wave, which is layer upon layer, and forms a big gesture of the waves. The second layer of “step” is the ground wave, which reinforces the concept of the wave and forms the platform foundation of the building.
▼叠浪之下的庭院空间,garden space under the waves © 邱日培
接下来的两层“进驻”是长亭,它形成了画面的大调子。长亭便是房子本身。 长亭第一次进驻是位于曲面波浪之下的长在 “浪”里主体建筑,这是建筑墙化的过程。 第二次是漂浮在“浪”上的平屋顶亭子,这类房子有个归类的名称“浮阁”。 各个长亭之间的空间组合关系形成了建筑的主要布局也构成了画面的大框架。
The next two layers of “step” are the long pavilions, which form the main tone of the picture. The long pavilion is the house itself. The first time the long pavilion stationed is the main building under the curved wave, which is the process of building the wall. The second time is a flat roof pavilion floating on the “wave”. This type of house has a categorized name -“Fu Ge”. The spatial combination between the various pavilions forms the main layout of the building and also constitutes the large frame of the picture.
▼屋顶“浪”上的长亭,long pavilion on the house wave © 邱日培
▼地形“浪”上的长亭,long pavilion on the ground wave © 邱日培
最后是“层林”的进驻,是画面刻画,完善的过程。主要由门扇和植物构成。门扇拟林,植物为林。竖向的门扇或实或需,格栅密布,与鲜活的松竹交相错落,构成浪里的层林。
Finally, the stationing of the “Layered Forest” is a process of portraying and perfecting the picture. It’s mainly composed of doors and plants. The doors are imitation of the forest, and the plants are forest. The vertical door is either real or virtual, and intertwined with the fresh pine and bamboo to form a layered forest in the wave.
▼地形的“浪”的肌理与“层林”的松林, the texture of the “wave” of the ground and the pine forest of the “layer forest” © 邱日培
▼“层林”里的门扇,doors in “layered forest” © 邱日培
几次“进驻”的过程完成了画面到建造的转化。最终再通过功能的梳理,形成了公共和私密的两个区域:公共区域为提供给茶客品茗的东园,私密区为提供给住宿茶客和主人使用的西园。东西园之间通过门扇的开合变化,宜静宜动,于方寸之地构成丰富的庭院空间。西园和东园之间的实板门扇打开,东西园连成一体,层层嵌套,获得庭院空间的最大化。
Several processes of “step” complete the transition from image to construction. Finally, through sorting out the functions, two areas of public and private are formed: the public area is the east courtyard which provides tea for guests, and the private area is the west courtyard which provides accommodation for guests and hosts. The opening and closing of the door between the East and West courtyard forms a rich courtyard space in the square, which is suitable for moving and static. Open the solid door between the west courtyard and the east courtyard will allow this two courtyard to be integrated into one and maximize the courtyard space.
▼东园庭院鸟瞰,aerial view of east courtyard © 邱日培
▼水院客房由西往东看场景,the scene of water court room from west to east © 邱日培
画意到空间
绘画是一种最直接的形式,赋予功能,由物及物的表达完成了基本的建造。而画面里,拟形词汇“浪”和“亭”是气韵生动的核心所在。
建筑是一种物质空间实现的行为,意向,结构,材料,节点环环相扣。从画面到建筑,即是从物象到物质的转化过程。
Painting is one of the most direct forms, endowed with functions, and completed the basic construction by the expression of objects. In the picture, the mimicry words “wave” and “pavilion” are the core of the vivid atmosphere.
Architecture is an act of realizing material creation, intention, structure, material and node connected with each other. From the picture to the building, it is the transformation process from “wave” and “pavilion” to the roof, the ground and the building.
叠浪
Stacking wave
浪,曲面弧线,层叠起伏,势状绵延。形态上浪有浪尖和浪尾,浪尖高点,浪尾低点。
Waves have curved surfaces and arcs, cascading ups and downs, and potential stretching. There are crest and tail, crest high and tail low.
建一个“浪”的屋顶
Build a “wave” roof
屋顶拟浪,从形态和瓦片做法上去模拟。在设计里,用曲线屋顶比拟出“浪”的姿态。屋顶的曲线控制来自于北京四合院屋架举折形成的弧形曲线。再赋以其“叠”的动作,造出屋顶叠浪的气势与情绪,从而形成高低绵延的屋顶形式。
It needs to simulate from the roof form and tile method to make the roof like wave. In the design, we use the curve of the roof to compare the posture of “waves”. The curve of the roof comes from the curve formed by the folds of the Beijing quadrangle courtyards’ roofs. We also give it the action of “stacking” to create the momentum and emotion of the roof, thus forming a high and low roof form.
▼由东向西看屋顶曲线,looking at the curve of the roof from east to west © 邱日培
屋顶材料以石板为瓦,互相叠压铺设,形成线条肌理,从材料做法上也尽可能的去拟浪的形态。
The roofing materials are made of slate and stacked on top of each other to form a line texture. It’s also simulate the shape of the wave from the material as far as possible.
▼屋顶石瓦铺设细节,the laying details of roofing stones and shingles © 邱日培
卷一个“浪”的地形
地形的浪,平地而起,浪卷残云。形态上,从东向西,起于东边的水池,最后结束在西边院墙之下。起点的水池,是有真正水浪的地方,凹型的弧面,在水池边缘形成浪尖,自然的转向了东边庭院。这个浪尖在形态上也很好的形成了水池和东边庭院的边界。这是转换最微妙的地方。
▼水池剖面图,pool section
The waves of the terrain rise from the ground, like the wind and the clouds. Formally, it starts from the pool in the east, and finally ending under the west wall.
The pool at the starting point is a place with real water waves. The concave curved surface forms a wave at the edge of the pool and naturally turns to the east courtyard. This wave tip also forms a good boundary between the pool and the east courtyard. This is the most subtle place to convert.
▼水池俯瞰,overlooking the pool © 邱日培
长亭 Long pavilion
亭,在滋生是两种建筑类型的概称。一为长在“浪”里的曲面屋顶的主体建筑:水廊,屉厅,松院,水院,沄室等。 二为漂浮在“浪”上的平屋顶亭子:拾松坞,小活泼地,撷椿舫,梯云舫,海棠涧等。
The pavilion is a general term for two types of buildings in Breeding. One is the main building of the curved roof that grows in the “wave”: water gallery, drawer hall, pine garden, water courtyard, Yun room, etc.
The second is the flat roof pavilion floating on the “wave”: Shisongwu, Xiaohuopodi, Xiechunfang, Tiyunfang, Haitangjian, etc.
长在“浪”里的厅室
其一:水廊 | One: water gallery
水廊位于院子最东边,是一处架空在水池之上的建筑。水廊的西立面设支摘窗。支摘窗使空间获得灵活,摘下形成通透的亭廊空间,坐浪观浪,晚风习习。水廊的南,北,西三个立面均为玻璃维护,玻璃墙与院墙之间均留有空地,种竹环绕,使整个廊子三面都包裹在竹荫之中,一年四季,翠色环绕。
▼水廊意向图,concept image of the water gallery
The water gallery is located at the east end of the courtyard. It is a building built on stilts above the pool. The west elevation of the water gallery is provided with rammed Windows. The branches of Windows make the space flexible and form a transparent pavilion and gallery space.
The south, north and west facades of the water gallery are all maintained by glass. There is an empty space between the glass wall and the courtyard wall. All three sides of the corridor are wrapped in bamboo shade, and surrounded by green color all the year round.
▼水廊与水池,water gallery and pool © 邱日培
▼水廊支摘窗外景,the view of the water gallery with hanging windows © 邱日培
▼水廊往北看,北侧和东侧,南侧为竹林,the north, east and south sides of the water corridor are bamboo forests © 邱日培
▼水廊支摘窗内景,hanging windows inside the water gallery © 邱日培
水廊地面采用透明玻璃铺设,所有水浪的质感都真实存在玻璃之下,恍若行于水面之上。 坐于此处,红鱼脚下悠游,鸳飞鱼跃的想象变成现实。
The ground of water gallery is paved with clear glass, and the sense of all water wave exists below glass truly just like you walking on water surface. Sitting there, the imagination of red fish swimming at the foot has becoming reality.
▼透过水廊玻璃地面看水池内拟浪铺地和水面,looking at the wave-like floor and water surface in the pool through the glass floor of the water gallery © 邱日培
其二:屉厅 | Two: drawer hall
屉厅是东园最核心的主体建筑,因其内部设有一个可抽出的盒子至庭院里,故名屉厅。
The drawer hall is the main building of Dongyuan. It is called the drawer hall because it has a removable box inside the courtyard.
▼盒子抽出平面对比图,flat contrast drawing after extracting the box
▼从水廊看屉厅盒子抽出, seeing the drawer box to be extracted from water gallery
▼屉厅南立面场景,south hall scene of drawer hall © 邱日培
当盒子抽出去时与大厅空间连为一体,形成一个大的活动空间。这也是我在建筑实践里对建筑灵活性的探讨。
When the box is pulled out, it is integrated with the lobby space to form a large event space. This is also a discussion of flexibility in my architectural practice.
▼屉厅盒子抽出内景,interior view of the drawer room box when extracted
▼屉厅往南看小活泼地和拾松坞,looking at Xiaohuopodi and Shisongwu from drawer hall © 小祺
其三:沄室 | Three:Yun room
沄室是西园一处在二层的茶室,为主人平时私人所用。需踏着山石,沿南边墙梯拾阶而上,入内开窗便是扑面而来的松林绿枝和波浪沄沄。
Yun room is a tea room on the second floor of the West Garden, which is used by hosts. You need to step on the rocks, and climb up the steps along the south wall ladder. It’s pine forests and waves when you open the window.
▼沄室窗外景观,landscape outside the window © 邱日培
其四:松院 | Four: Songyuan
松院客房是西园的主体建筑之一,因其私有的庭院海棠窗内种了棵歪脖的松树,故名松院。其西北角的独立庭院铺地延续了“拟浪”铺地的做法,是浪的延续。
▼松院客房轴测图,axon of the Songyuan Room
The Songyuan Room is one of the main buildings of the West Park. It is called Songyuan because of a pine tree with a neckin in the courtyard. The independent courtyard paving in the northwest corner continues the practice of paving the land, which is a continuation of the waves.
▼西园庭院看松院客房,looking at Songyuan Room from Xiyuan © 邱日培
▼松院客房内景,interior view of the Songyuan Room © 邱日培
其五:水院 | Five: Water House
水院客房位于松院客房的西边。其南边为一处浅水池庭院。
The Water House is located on the west side of the Songyuan Room. Its southern courtyard is a shallow pool.
▼水院客房轴测图,axon of the Water House
庭院西墙悬挂楼梯,通向客房的二楼茶室梯云舫。
A staircase is hoisted on the west wall of the courtyard, leading to the tea room on the second floor of the guest room.
▼水院客房庭院,the courtyard of the Water House © 邱日培
客房南面采用透光的三组格栅门扇围合,和西园庭院相交的东边界面则采用三组实木板门扇,虚实相映。当东墙门扇打开时,视线可透过西园穿透至到水廊处。
The south side of the room is surrounded by three sets of grille door. The east boundary of the room is intersected by three sets of solid wood door. When the east door is open, the line of sight can penetrate to the water gallery.
▼从水院客房室内看客房庭院,viewing the Room Courtyard from interior Water Court Room © 小祺
浮在“浪”上的亭阁
其一:小活泼地 | One: Xiaohuopodi
取自诗歌“窗外鸢鱼活泼,床头经典交加”。小活泼地是一处两层的亭子,一层为卫生间,二层为观景台。悬于南墙之畔,跨墙而建,一半在浮于水面之上,一半跨于院墙外侧,为东边最高的建筑。置于其内,可观松石在畔,泉水激石。
Which was taken from the poem “Fish and bird living outside,have a good reading on bed.”
Xiaohuopodi is a two-story pavilion with a lavatory on the first floor and a viewing deck on the second floor. It’s hanged on the south wall of the courtyard, half of it float above the water, and another build across the wall, Which was the tallest building in the east.
Stay in it, you will see pine tree and stone aside, while the water rushing the stone.
▼小活泼地意向图,concept image of the Xiaohuopodi
其二:拾松坞 | Two:Shisongwu
拾松坞为水浪之上停船之地。也从南墙之畔悬挂出来,一弯半人高的松树长于此坞之下。于松树之上拾阶而上,踏松弯腰入坞,透过亭子的玻璃地面,遍观亭下水浪落下之后的礁石和绿松。
▼拾松坞意向图,concept image of the Shisongwu
Shisongwu is a pavilion compared to a dock on water. It’s also hanged on the south wall, a bent pine tree that’s half-man high grows under the “dock”. Step on the pine tree and stairs above the tree, and stoop into the “dock”, you’ll see reefs and green pine trees in water through the glass floor of the pavilion.
▼雨后的拾松坞,礁石浮出,松枝繁翠, Shisongwu after rain, with cleaner reefs and greener pine trees © 邱日培
其三:海棠涧 | Three: Haitangjian
海棠涧位于西北角的庭院之上,是松院客房的茶室。茶室悬于庭院一隅,如驾于山涧之上。其正对东墙上,开一海棠窗洞,一脉松枝从洞中探出,是为海棠涧。
▼海棠涧意向图,concept image of the Haitangjian
Haitangjian is above the courtyard in the northwest corner and it is the tearoom of the Song Yuan. The tearoom is suspended in the courtyard. It seems like it is built above a mountain stream. On the east wall, the tearoom faces a Haitang shape hole. A branch of a pine tree stretches out through the hole, which is what Haitangjian means.
▼松院庭院西看海棠涧,viewing the Haitangjian in Songyuan Courtyard West © 邱日培
▼松院庭院里的海棠漏窗,the Haitang shape hole in Songyuan Courtyard © 邱日培
其四:撷椿舫 | Four: Xiechunfang
撷椿舫位于屉厅屋顶水浪之上,因院外东南角有棵香椿,便以此对景,旋转了45度。在巨浪中,撷椿于室。
▼撷椿舫意向图,concept image of the Xiechunfang
Xiechunfang is built on a wave-like roof above the Drawer Hall. Because of a Cedrela sinensis outside the southeast corner of the courtyard, the Xiechunfang is rotated 45 degrees to watch Cedrela sinensis in the room on "waves".
▼撷椿舫外观局部,旋转45度,partial exterior view of the Xiechunfang that is rotated 45 degrees © 邱日培
▼从撷椿舫室内看向窗外框景,looking out the window from Xiechunfang © 邱日培
其五:梯云舫 | Five: Tiyunfang
梯云舫位于最西边的屋顶之上,是水院客房的茶室。也是浪群里最高的建筑所在,坐于此舫,以绳为梯,云中取月,观浪卷浪舒。
Tiyunfang is located on the westernmost roof and it’s the tearoom of Shuiyuan. It is also the tallest building in the “waves”. Sit in here, taking the rope as a ladder, taking the moon in the clouds, watching the waves rolling.
▼梯云舫东侧场景,east scene of theTiyunfang © 邱日培
结语
空间抽象一直是建筑设计的永恒命题。我在大量尝试通过抽象去寻找空间意向的过程中,结合对绘画空间的理解,发现其实对于设计而言:无论是抽象还是具象,它们不过是寻找具有某种氛围空间属性的方法而已,而设计本身则需通过对场地的基本判断,得出其空间特有的氛围属性。
滋生小院从《层林叠浪,长亭卧波》的画面概念到落地的实践,在这个过程中,画面反复的在指导着建筑的落地,从形式到材料到做法。建造本身也在尽可能的去还原画面本身所描述的场景氛围,使其变成画面现实。这个从画面到建筑的实践,是一次基于拟物的画意空间营建,亦是对如何构建如画空间的一次新尝试。
Space abstraction has always been an eternal proposition of architectural design. In the process of trying to find the spatial intention through abstraction, I combined the understanding of the painting space and found that in fact, for the design: whether it is abstract or figurative, they are just looking for a method with some kind of atmosphere property, and design In fact, it is necessary to obtain the unique atmosphere attribute of the space through the basic judgment of the site.
In the process of the Zisheng Courtyard progresses from painting the conception of “The Forest and The Pavilion laid on Waves” to implementation, the picture repeatedly guides the construction, from form to material to method. The construction itself is also trying to restore the scene described by the picture. This practice from picture to building is An Artistic Space construction based on simulation. It is also my brand new attempt about how to construct a space with artistic meaning as an architect.
▼总平面图,site plan
▼一层平面图,1F plan
▼二层平面图,2F plan
▼剖透视图1,perspective section 1
▼剖透视图2,perspective section 2
▼剖透视图3,perspective section 3
▼剖透视图4,perspective section 4
▼剖透视图5,perspective section 5
▼剖透视图6,perspective section 6
项目名称:北京滋生小院建筑与室内设计 项目地址:北京市西城区德胜门内大街61号 项目类型:茶室,民宿 设计方:介介工作室 建筑设计:明冠宇 室内设计:明冠宇,亓明 方案讨论:万露,王磊 平面视觉设计:明冠宇,石韦 用地面积:200平方米 建筑面积:140平方米 竣工时间:2018年12月 业主:北京滋生文化有限公司 施工方:陈峰利团队 摄影师:邱日培
Project Name: Beijing Zisheng Courtyard Architecture and Interior Design Project address: No. 61 Deshengmennei Street, Xicheng District, Beijing Project Type: Tea House Design group: Jiejie studio Architectural Design: GuanyuMing Interior design: Guanyu Ming, Ming Qi Program Discussion: Lu Wan, Lei Wang Graphic Design: Guanyu Ming, Wei Shi Land area: 200 square meters Building area: 140 square meters Completion time: 2018 Owner: Beijing Zisheng Culture Co., Ltd. Construction team: Fengli Chen team Photographer: RipeiQiu
{{item.text_origin}}


