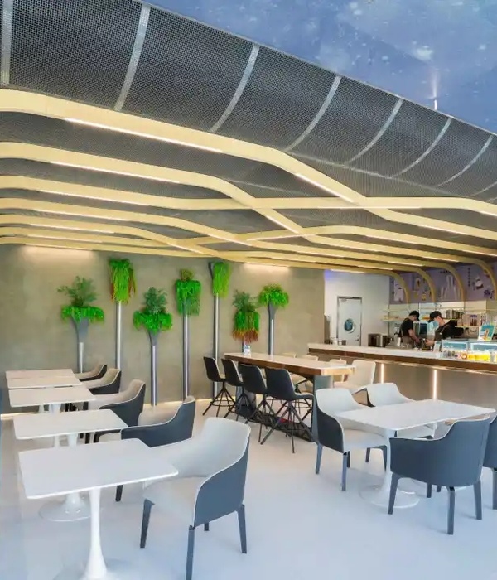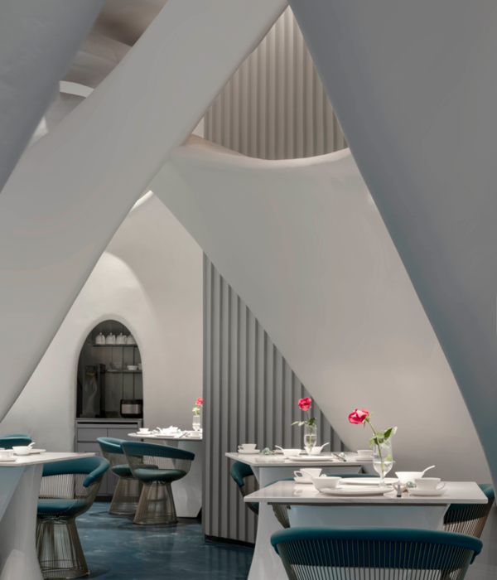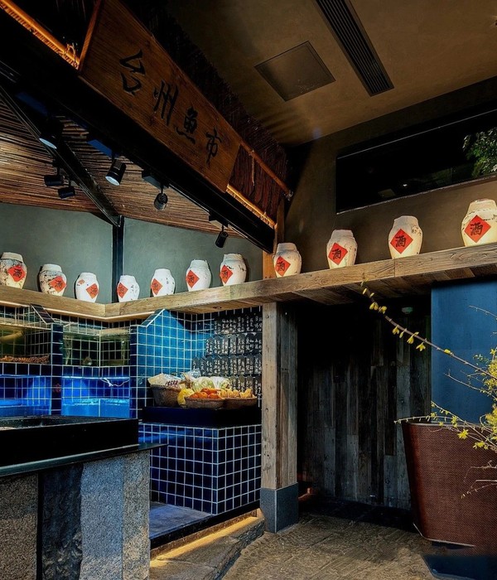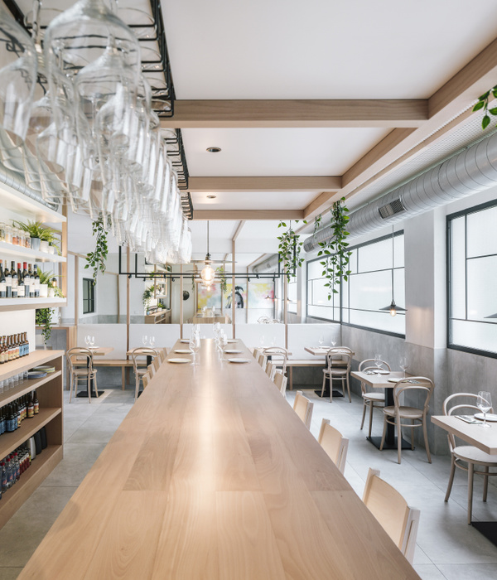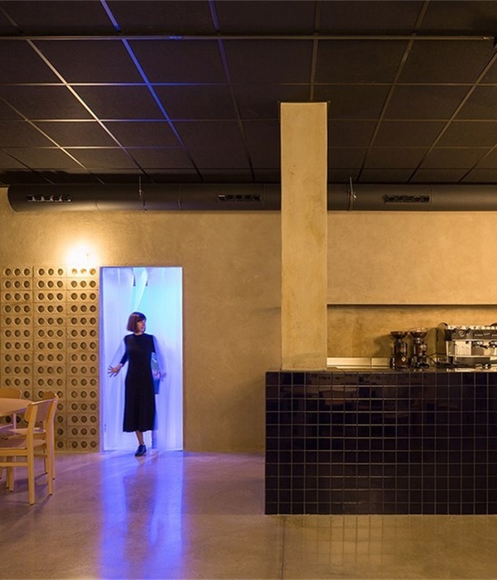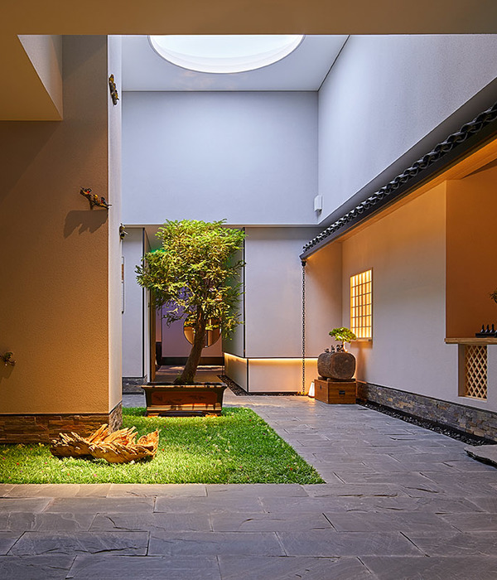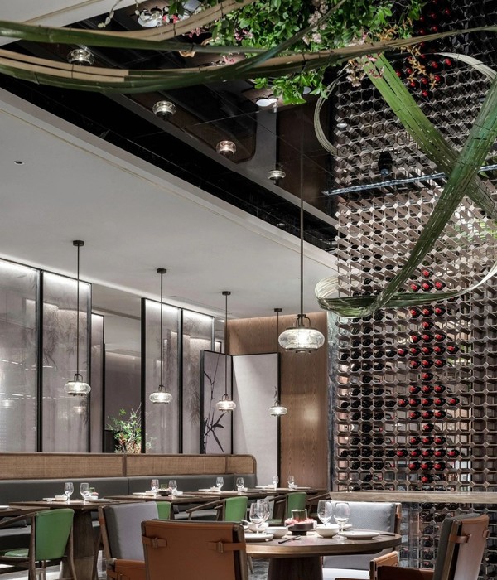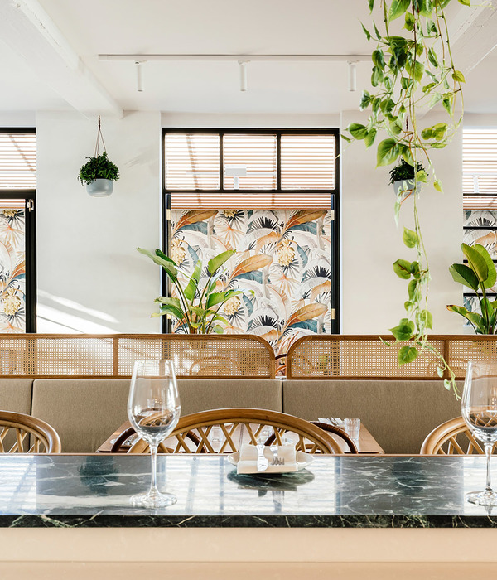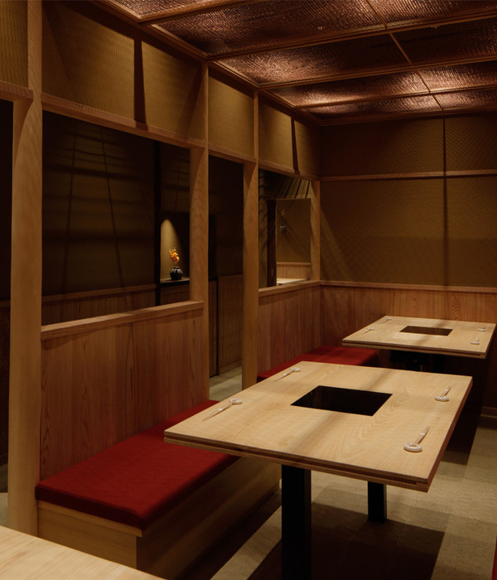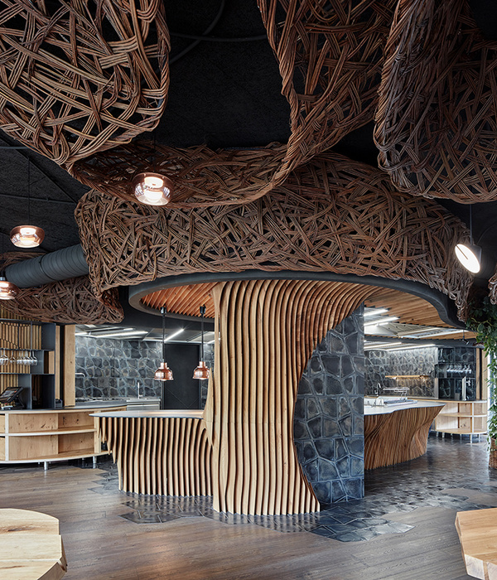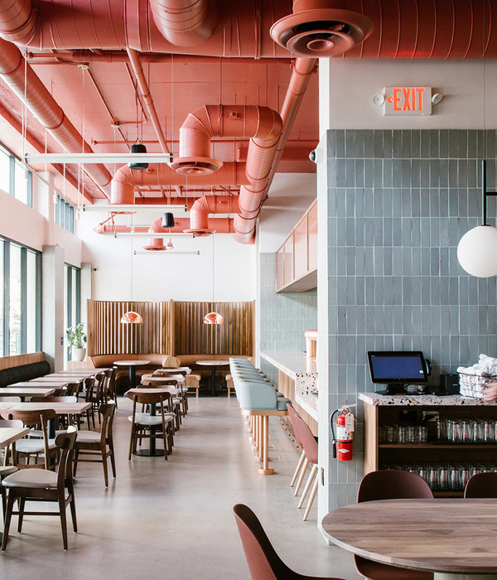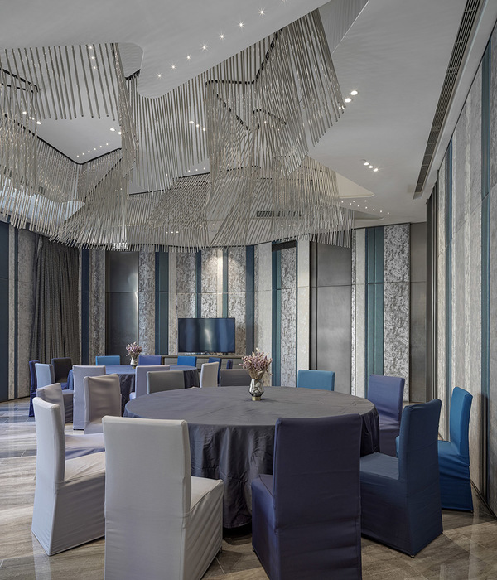海尔布隆市中心的内卡河区域有公路和铁路等障碍物,河岸景观规划得十分零散。许多地块都是空置的,无法到达。内卡河弯道棕色用地(待重新开发的城市用地)城市规划促进了城市结构的重新缝合。在改造过程中,景观一直起着重要作用。政府废除了分散的交通设施,城市景观和滨水区沿河岸展开,连接了整个城市。现有结构和氛围与新元素结合形成几个连续的景观带,包括岛屿景观花园、连接住宅区的城市公园、Hafenberg狭长景观带、内卡栖息地沿岸自然体验区,每一条景观带都展现独有的主题,融于激活城市的现代“智能”景观。
The urban riverscapes of the River Neckar in the heart of Heilbronn appeared fragmented and were characterized by spatial obstacles such as roads and railway lines. Many plots were inaccessible and vacant. Triggered by the development of the “Neckarbogen” (bend of the river Neckar) urban scheme on a former brownfield site, the city’s urban fabric is now being re-stitched.In this process, landscape has been playing a most prominent part. Dividing traffic infrastructures were abolished and the urban landscapes and waterfronts unfold as a connecting tissue for the whole city.Existing structures and atmospheres were combined with new elements into several continuous landscape strips: the landscaped gardens of the river islands, the urban parks connected to the new housing scheme, the narrow band of Hafenberg, or the nature experience along Neckarhabitat. Each strip develops its own authentic landscape theme embedded into the overall flow of a contemporary, “smart” landscape imbuing the city.
▼项目鸟瞰,aerial view
景观作为综合城市结构
Landscape as an overall urban structure
BUGA德国联邦园艺博览会启动了海尔布隆市的全面重建,它始于2019年的Modellquartier Neckarbogen住宅计划,迄今已经完成三分之一。新的城市景观展示了公共空间的重要品质,影响了城市总体规划。在2011年的参赛作品中,该项目以时髦的景观为基础诠释了城市结构,重新定义了内卡河及其下流沿岸的景观带,提高了河岸景观的连续性,跨过障碍物,将空间联系起来。
BUGA Heilbronn, the Federal Garden Exhibition, has set in motion a comprehensive rebuilding of the city of Heilbronn, with the “Modellquartier Neckarbogen” housing scheme as a spatial kick-off, completed to one third so far in 2019. New urban landscapes here provide the main qualities for public space and inform overall strategies of urban planning. In the competition entry of 2011, the urban fabric was interpreted in a landscape based fashion, identifying main landscape strips along the riversides of the river Neckar and the “Neckarkanal” canal. They help to strengthen the continuum of the riverscape and to link spaces across existing barriers.
▼平面,plan
Neckarbogen景观带
The landscapes of Neckarbogen
临时园林展览保留的景观构成了该方案的中心,市中心河畔两公里长的空地得到重新建设并向市民开放。该“智能”景观还整合了防噪处理、雨水收集以及城市野生动物保护等基本功能。尊重市中心景观的价值和经济使用需求是多层次功能和创新设计的出发点。
The urban landscapes designed to remain after the temporary Garden Exhibition frame the urban core of the scheme. More than two kilometers open space developments along inner-city riversides have been created or regained from wasteland for the urban public. At the same time, essential landscape functions such as noise protection, stormwater retention, or urban wildlife protection are merged into multi-coded, “smart” landscapes. Respect for the value of the inner-city landscape and the demand to use it economically were motivations to create a wide variety of layered functions and innovative designs.
▼整合多种功能,integrating essential landscape functions
内卡河岸公园
Neckarufer embankment park
内卡河岸公园不仅是当地人的滨水公园,也连接着历史悠久的市中心。其梯田式河堤提供了很大的娱乐空间,同时也用作防洪区。基地内的砂岩块是从旧港口回收的。新的户外运动娱乐区域不仅是设计的一部分,还融于航运公司的红砖建筑和船闸等历史保留元素。
Neckarufer embankment park is the local waterfront park for the people of Neckarbogen, but also connects to the historical city centre. Its terraces offer much space for recreational use, but also serve as flood retention area. Some of the sandstone blocks used were recycled from the walls of the historic port basins. New outdoor sports and recreation areas are part of the design scheme as well as historic and existing elements, for example the red brick building of a shipping company and locks.
▼梯田式河堤,terraced river bank
▼新的户外运动娱乐区,new outdoor sports and recreation areas
内卡栖息地
Neckarhabitat
内卡栖息地位于河湾北部,该城市湿地在市中心为人们创造自然体验,梯田式的河漫滩种有灌木和草,并进行自然演替。一座500米长的漂浮木桥横跨栖息地,不仅连接了人行道,还可作为安静的休息场所。
North of Neckarbogen, Neckarhabitat urban wetlands shows how an experience of nature can be offered in the midst of the city. Terraced floodplains have been planted with shrubs and grasses and will be left to natural succession. A “floating” wooden footbridge 500 metres in length runs across the habitat, serving as a pedestrian connection as well as offering places of quiet rest.
▼500米长的漂浮木桥,floating” wooden footbridge 500 metres in length
▼灌木和草,shrubs and grasses
Karlssee湖
Karlssee Lake
Karlssee湖的特色是河滩和木甲板,可供娱乐,也可作为蓄水池。湖水通过阶梯与内卡河相连。
Karlssee lake features a beach and wooden decks for recreation and also serves as a stormwater retention pond. The lake is connected to the river Neckar via “Wassertreppe” water steps.
▼木甲板,wooden decks
▼Karlssee湖,Karlssee lake
▼河堤绿植,plants on river banks
Floßhafen洼地
Floßhafen Waterbasin
Floßhafen洼地中重复出现的凹陷形状,与Karlssee湖一样,使人回想起这里之前的港口。住宅计划完成时,这里将成为城市发展的核心。湖边的阶梯供人休息,水上游乐园是人工岛的亮点。
Same as Karlssee, Floßhafen waterbasin is a reminiscence of the port formerly located on the site, repeating the shape of its basins. In the future, when the housing scheme will be completed, Floßhafen will form the very heart of the new urban development. Stairs and seating steps around the lakeshore invite to rest. The artificial island features a water playground.
▼人工岛,artificial island
▼水上游乐园,water playground
捷径 / 环路
Short Cuts / Circuit
Hafenberg公园以12米高的河堤为特点,设计师将其打造成Neckarkanal工业背景下的人工山脊。尽管空间有限,顶部天桥可以让人们看到城市外的乡村景观。攀岩墙成为了垂直游乐场。山坡上的碎石地面为蜥蜴和喜热昆虫提供了栖息地。石笼网和藤蔓使人联想受到破坏的河岸,将设计与当地情况联系起来。
With Felsenufer, the Hafenberg park features embankments of earth and stone rising up to 12 metres, creating an artificial landscaped spine in front of the industrial backdrop of the Neckarkanal. Notwithstanding the constrictions of space, the skywalk on top allows wide vistas into the countryside beyond the city. The walls and gorges make for climbing walls and a vertical playground. Rock fragments and gravel fields on the Hafenberg hill slopes provide biotopes for lizards and thermophile insects. Gabions and vines reminiscent of the river Neckar’s eroding banks tie the design scheme to regional references.
▼12米高的河堤,12 meter high embankment
▼攀岩墙,垂直游乐场,climbing walls,a vertical playground
在河的另一边,现有的Campuspark公园和Kraneninsel小岛种有大量珍贵树木,这里引入新的空间方案,以应对邻近区域海尔布隆应用科技大学和实验科学博物馆的建设计划。
On the other side of the river, in the existing landscape parks Campuspark and Kraneninsel island with their valuable large trees, new spatial programmes were introduced that react to neighbouring development schemes: the campus of Heilbronn University of Applied Sciences and “Experimenta” science museum.
▼攀岩墙夜景,night view of climbing walls
▼效果图,renderings
General Information
Project name: BUGA Heilbronn 2019
Completion Year: 2019
Design Area: 40,0 ha
Project location: Heilbronn, Germany
Website: https://sinai.de
Lead Architects: AW Faust
Design Team: project management: Peter Hausdorf, Klaus Schroll, Bernhard Schwarz
Additional: Sumika Aizawa, Daniel Angulo Garcia, Michael Bolender, Elena Emmerich, Sebastian Exner, Sarah Gnosa, Clara Gusmao, Karoline Haerter, Thorsten Heitmann, Agnes Hofmeister, Britta Horn, Nastasia Kinder, Franziska Krija, Andreas Metzler, Denny Mlotzek, Frederike Müller, Sebastian Radke, Peter Rathmann, Hugo Rodriguez, Ole Saß, Martin Tietz, Jakob Trzebitzky, Theresa Unger, Holger Vahrenhorst
Clients: City of Heilbronn, represented by Buga Heilbronn 2019 GmbH
Collaborators:
project partner:
Machleidt + Partner, Büro für Städtebau, Berlin
BIB Kutz; Ingenieurbüro, Karlsruhe
CDM Smith Consult GmbH, Stuttgart
Media Provider
Photo credits: Nikolai Benner
Photographer’s website: https://nikolaibenner.de/
{{item.text_origin}}

