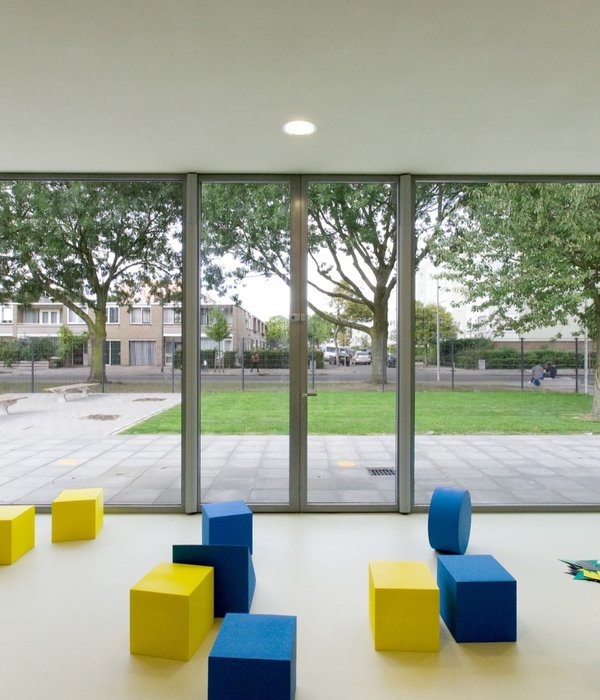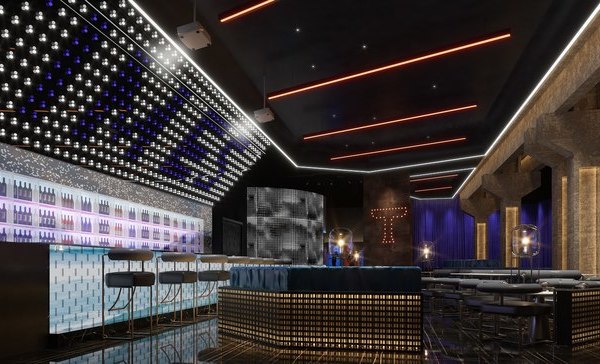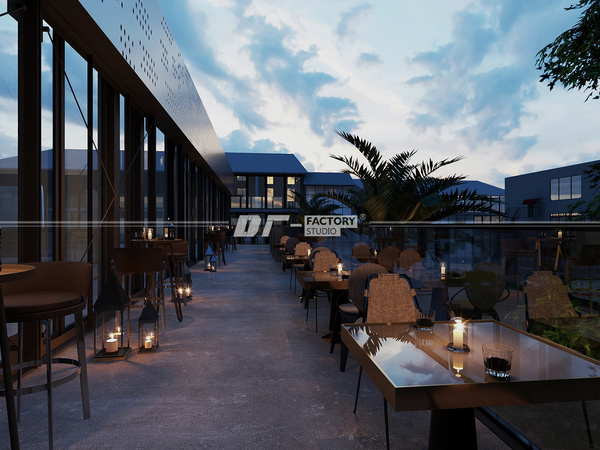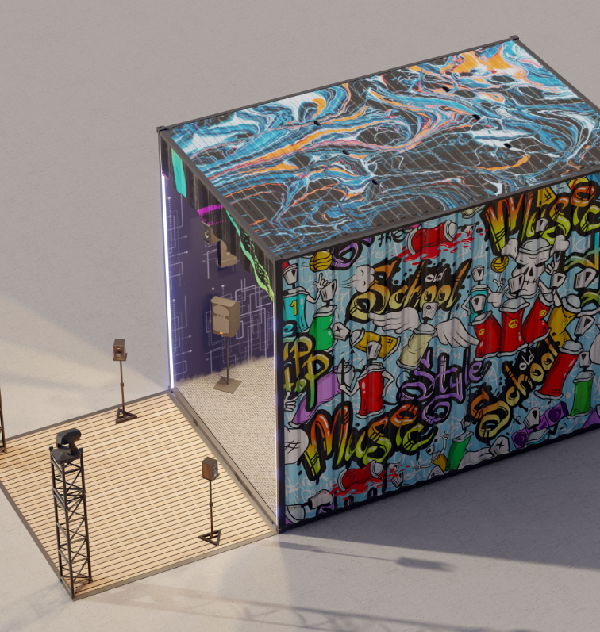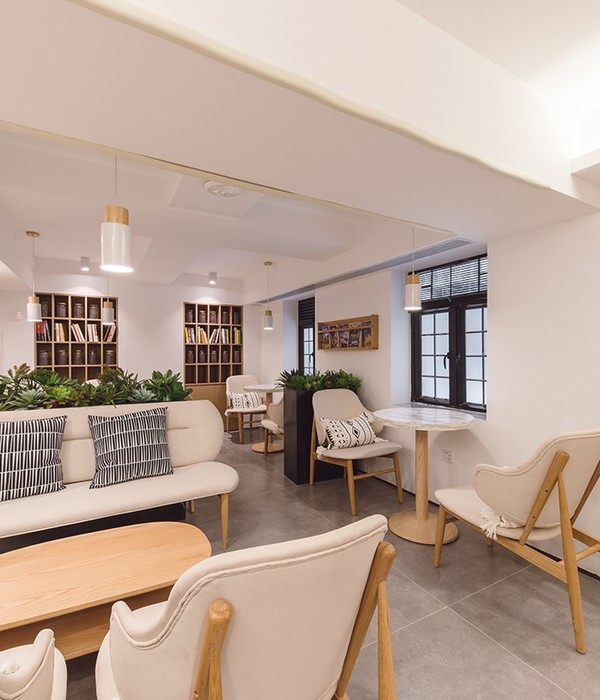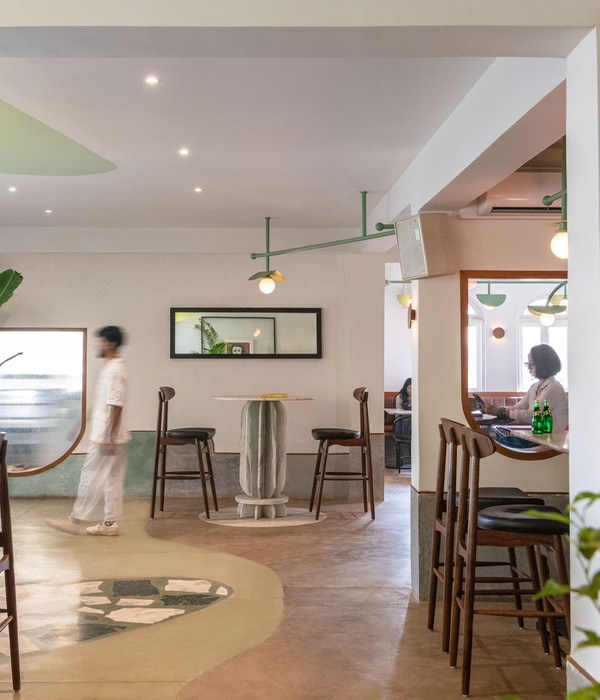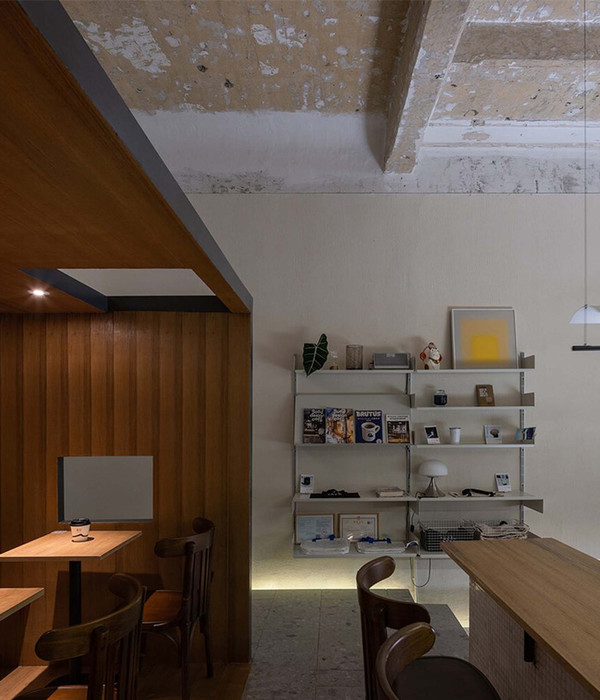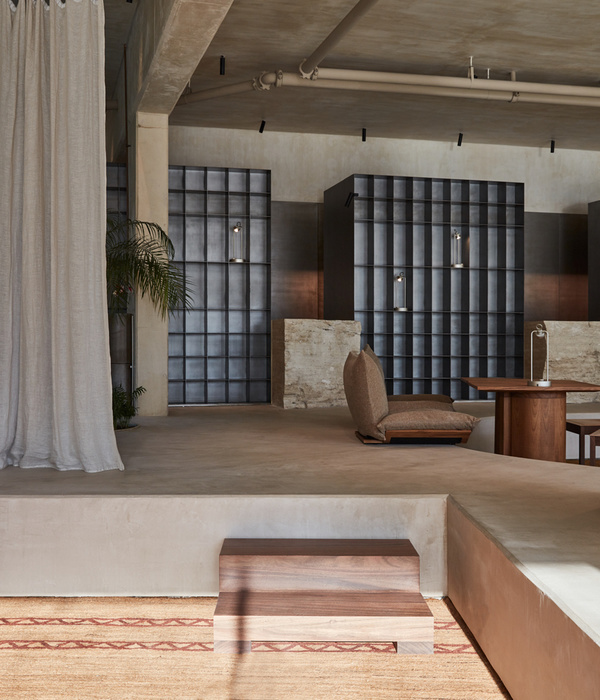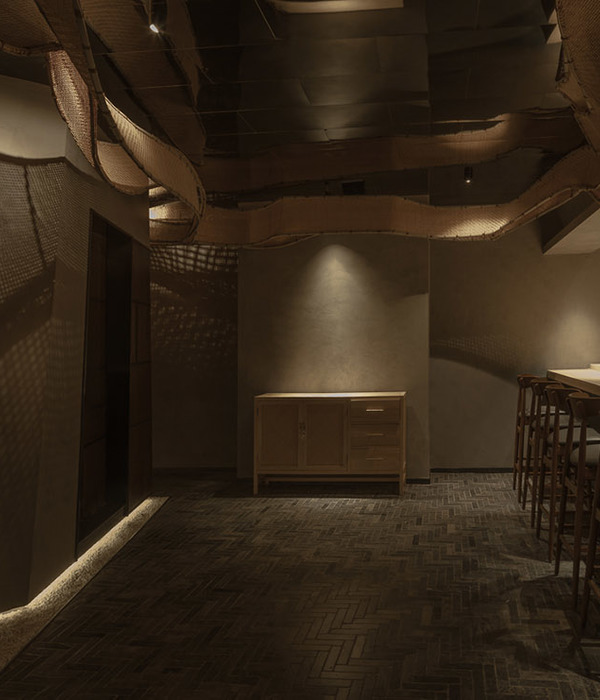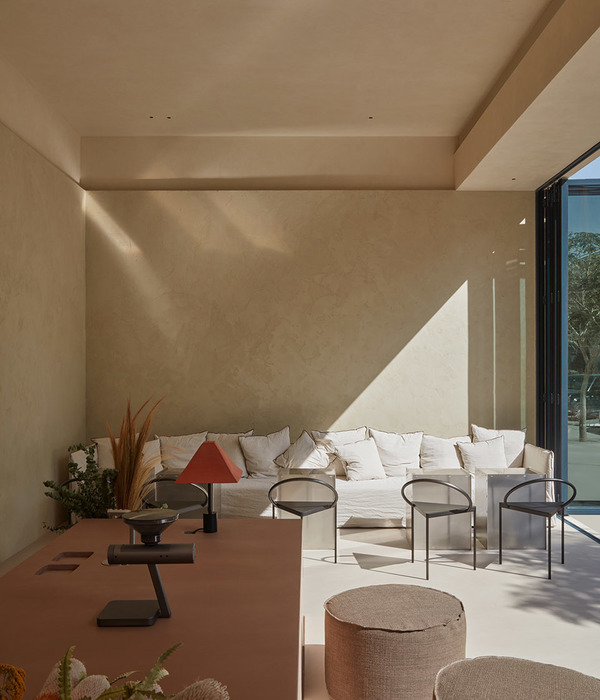England Lai in the cinema
设计方:Jonathan Dunn Architects
位置:英国 赖依
分类:公共设施
内容:实景照片
图片来源:Oliver Perrott
图片:18张
这个项目包括对一批维多利亚式的学校建筑物的改建,这些建筑物曾经被空置了几年,并且迅速变得荒废。当地的居民经过了规划许可,想要将这些建筑物改建为住宅。于是形成了一个来自赖依的志愿小队,这个小队的名字:赖依的弗莱彻,他们的名字来源于一个剧作家,剧作家叫做约翰.弗莱彻,他曾经就出生在对面的建筑物中。赖依的弗莱彻这个小队在改建房屋的计划被打断后买下了这个场址,因为要为后代把场址保留下来,同样也是为了提高赖依人民的电影和艺术造诣。
电影院的场址位于赖依城堡的中心,是一片高度的保护区,场址的入口非常尴尬。电影院的建筑设计理念是尽可能的利用原始建筑物的构造等,除去被改编的20世纪50年代的元素,并战略性的使用开口处,这些开口在之前就形成了。主要的礼堂从中央的原始街区开始延伸,并利用了天然的坡度形成了倾斜的座位台。较小的礼堂在相反的方向上,这样的设计创造了可以进入两个礼堂的平坦入口,两个礼堂在最高处有交叉的地方,这使两个礼堂可以共享调节空气的植物。
译者:蝈蝈
The project consists of a collection of Victorian school buildings which were left empty for several years and quickly fell into disrepair. Local residents rallied to over turn a planning approval to develop the site into housing. A local volunteer group named Fletcher in Rye were formed – named after playwright John Fletcher who was born in the building opposite. Fletcher in Rye purchased the site after the housing scheme had been overturned with the aim of preserving the site for future generations as well as promoting film and the arts in Rye.
The site is in the heart of Rye’s Citadel, a highly protected conservation area with very awkward site access. The design intention was to re-use as much of the existing building as possible and remove the remodelled 1950’s elements and strategically using openings that had been formed previously.The main auditorium extends from the central existing block and uses the natural sloping gradient to form the raked seating platforms. The smaller auditorium is formed in the opposite direction which creates level access to both auditoriums yet both cross over at the highest point allowing shared air handling plant between the 2 auditoria.
英国赖依电影院外部实景图
英国赖依电影院外部细节实景图
英国赖依电影院外部夜景实景图
英国赖依电影院内部实景图
英国赖依电影院内部局部实景图
英国赖依电影院内部座位区实景图
英国赖依电影院平面图
英国赖依电影院立面图
英国赖依电影院剖面图
{{item.text_origin}}

