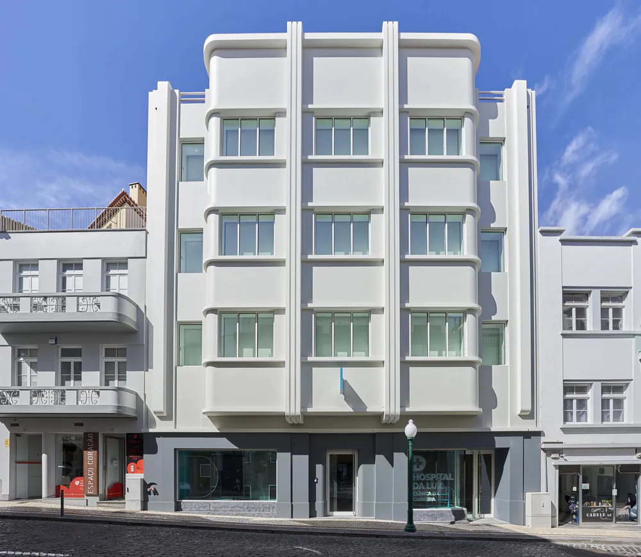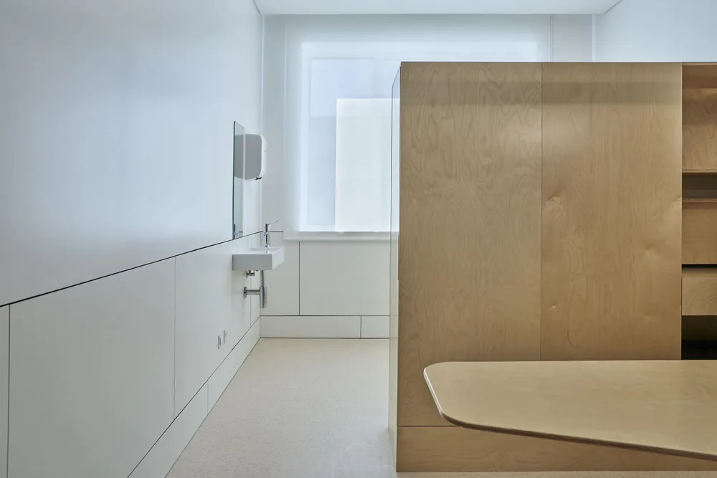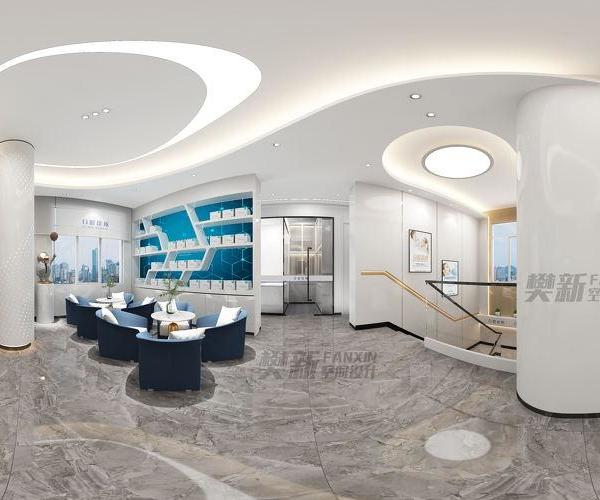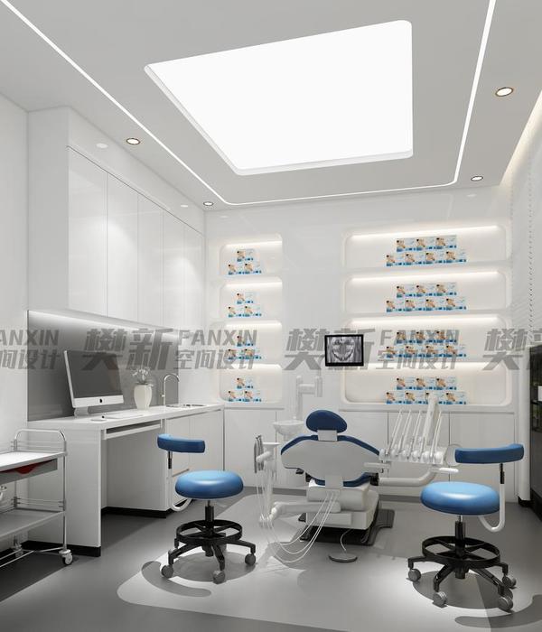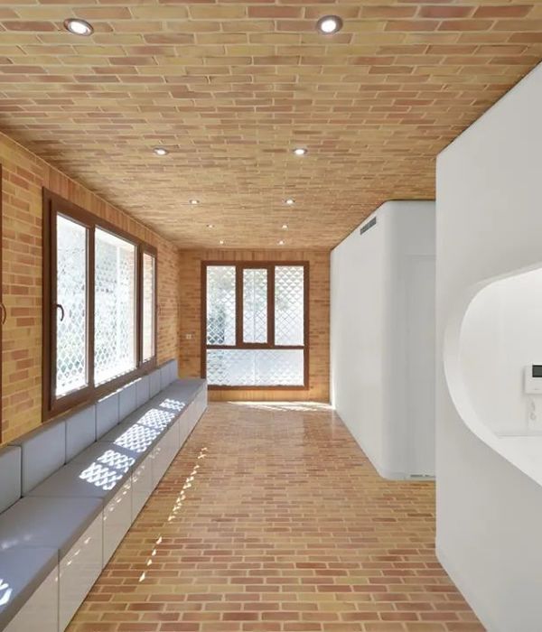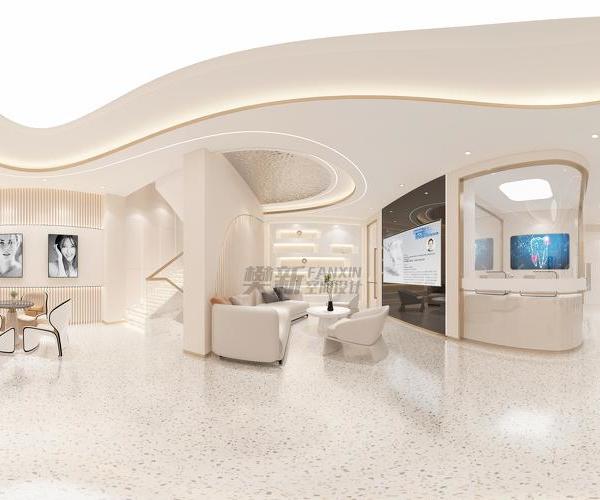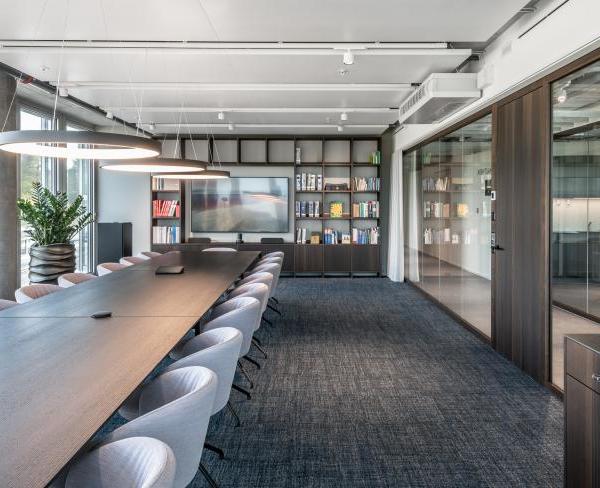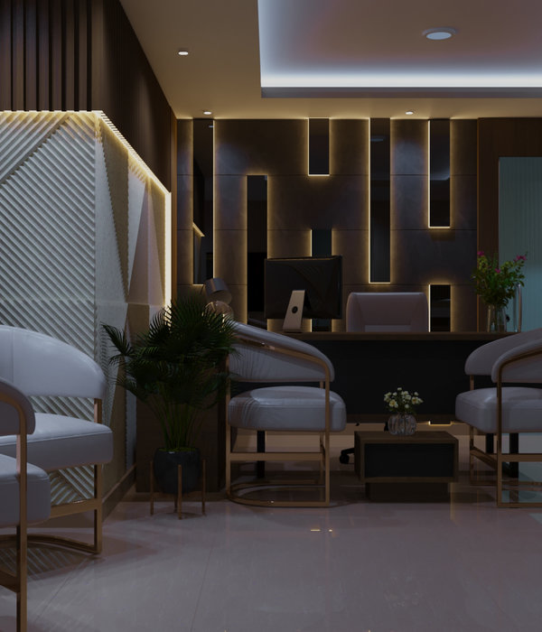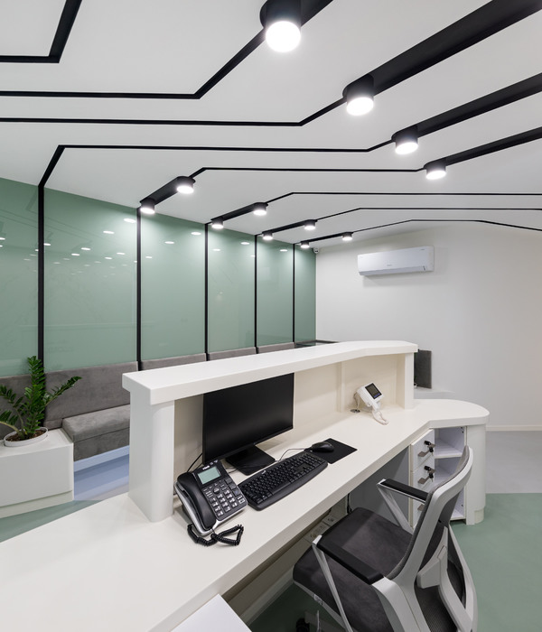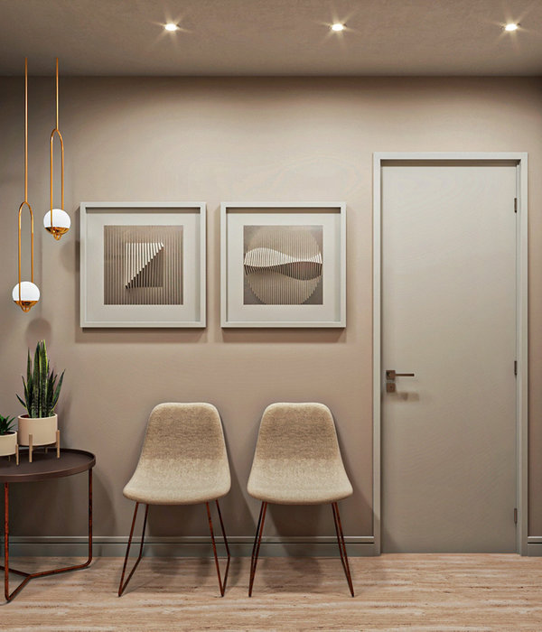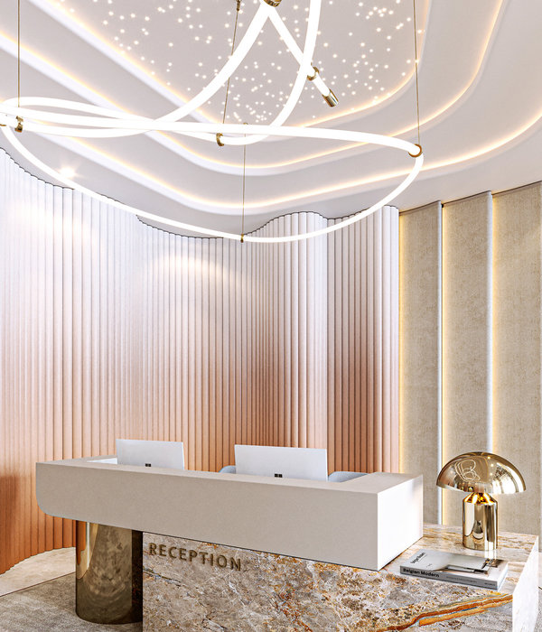Hospital da Luz – Clínica da Carreira
Architect:RISCO Architects
Location:R. Câmara Pestana 24, 9000-043 Funchal, Portugal; | ;View Map
Project Year:2024
Category:Hospitals
The project consists of the remodeling of a building in the historic center of the city, intended for the outpatient clinic of Hospital da Luz – Funchal.
The building seems to have been built in the 1940s but, unfortunately, there is no information either in Funchal Town Hall or in the library of the Regional Directorate of Culture: date of construction, name of the author, original drawings, etc.
The initial idea was to work with the building as it was, naturally carrying out a thorough remodelling of the coverings and compartmentation unrelated to the structural walls.


What began as a series of surgical interventions to remodelling the existing building became a heavy intervention in the building's interior structure. The need to respond to today's legal frameworks - accessibility, fire safety, private health units, air treatment, energy efficiency, etc. - with the constraints of a building designed around eighty years ago and the need, identified later, to treat a number of pathologies, in particular the existence of white ants in the wooden structure of the floors, ended up dictating a completely different approach: to completely redo the interior of the building and fully maintain its exterior configuration: the façade, the three open well and the roof.
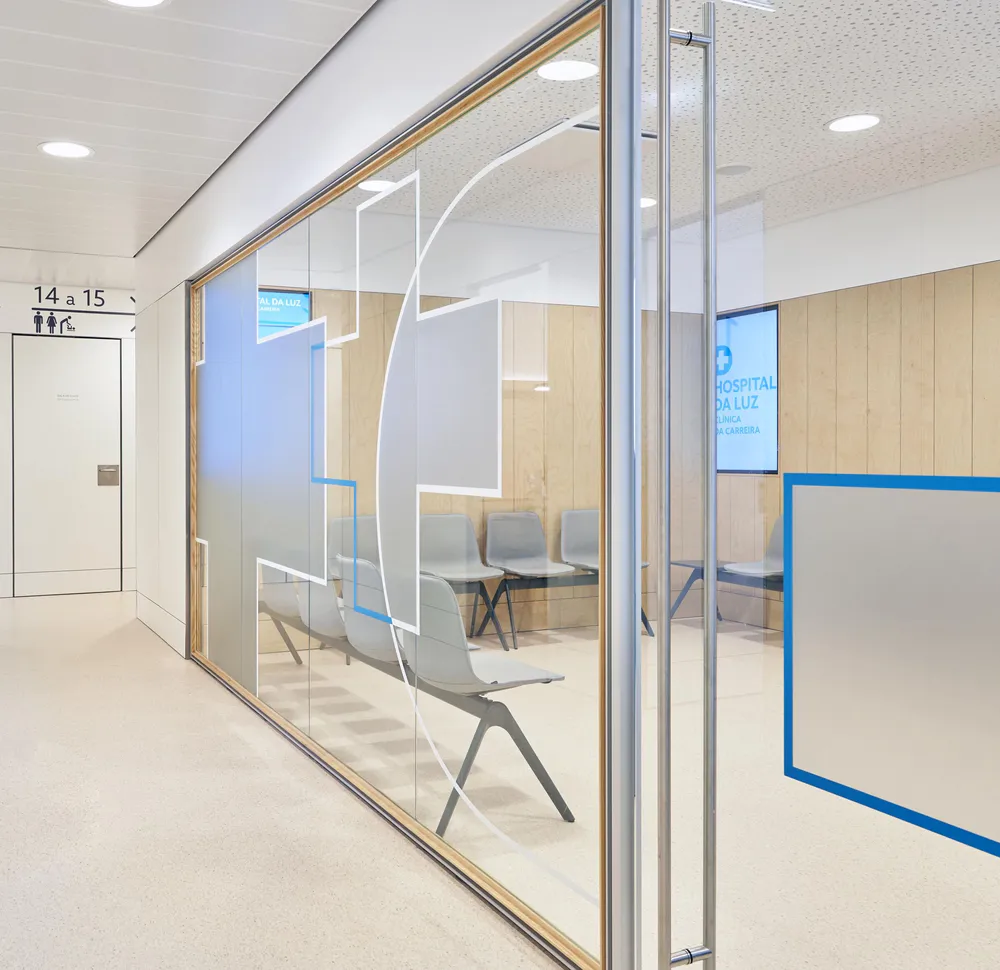

A considerable part of the ground floor, which directly faces the street, is used for reception and the rear part for a series of clinical and support spaces.
The floor plans for floors 1, 2 and 3 are the same: the clinical spaces are located on the façade and at the back of the building, while the staircase, lift, waiting room and a series of small support rooms are organised in the centre of the building.

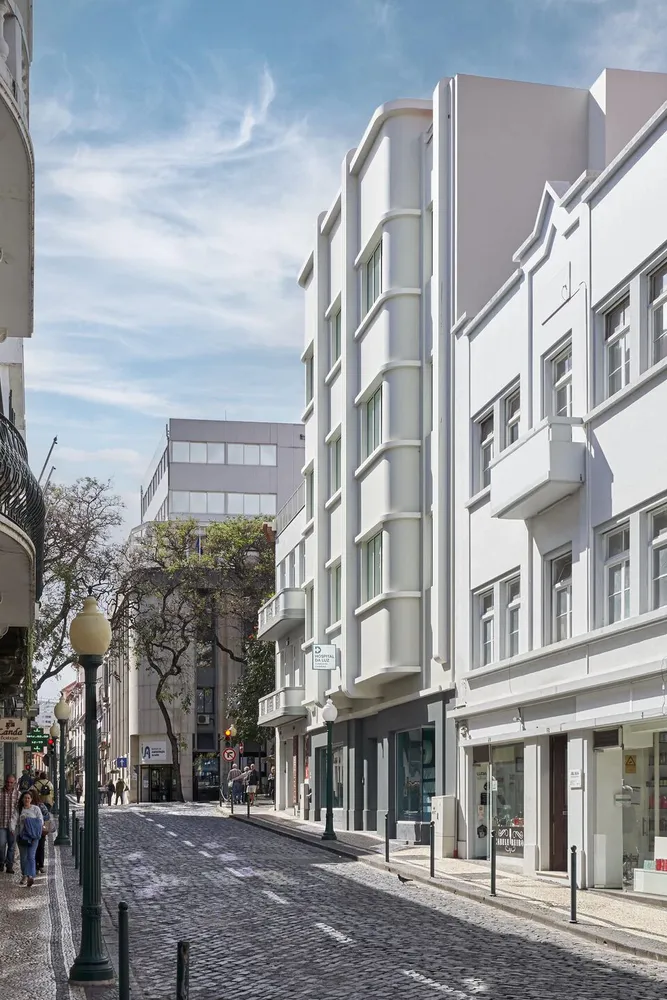
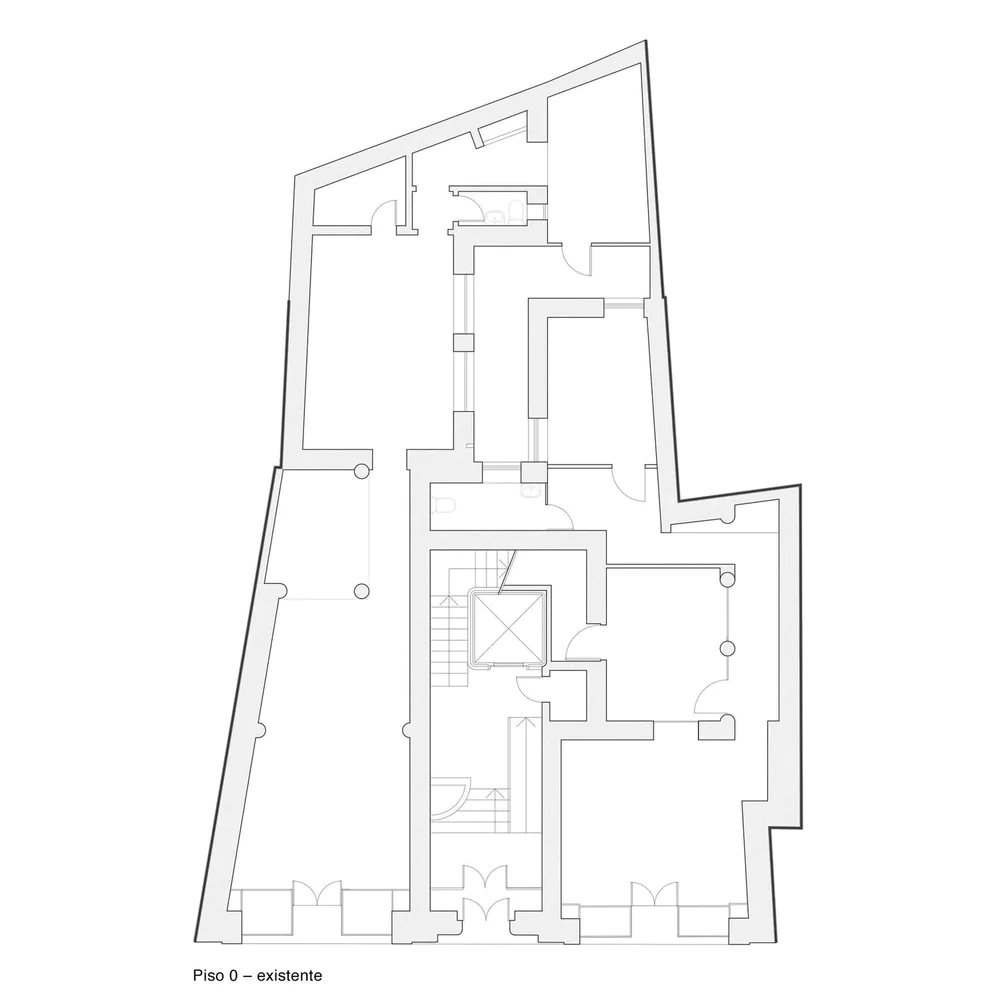

▼项目更多图片
