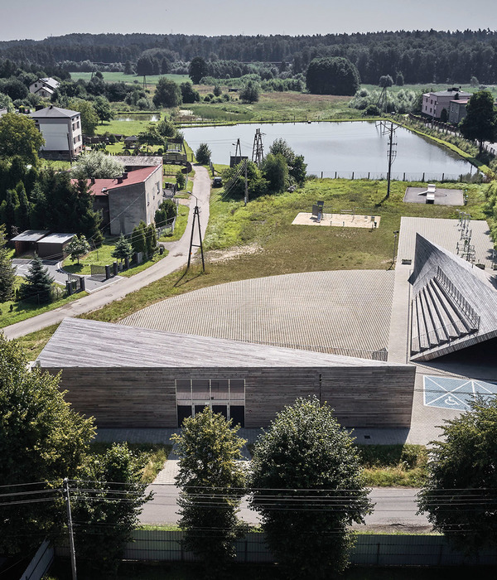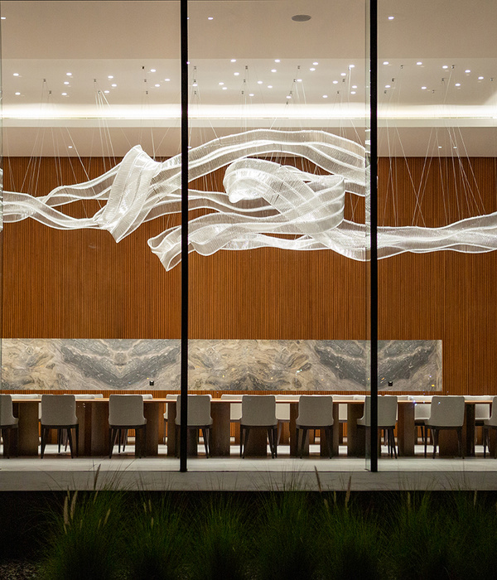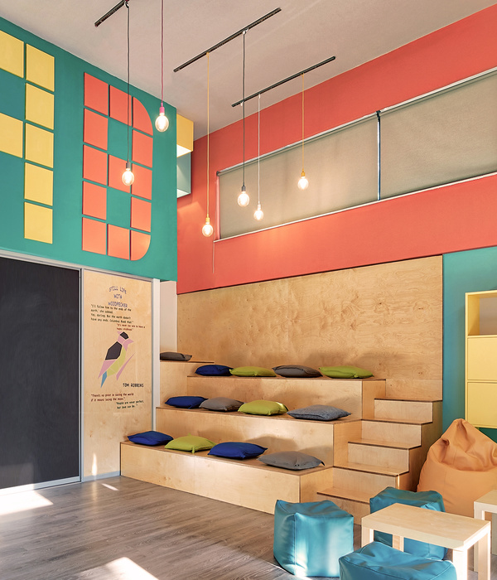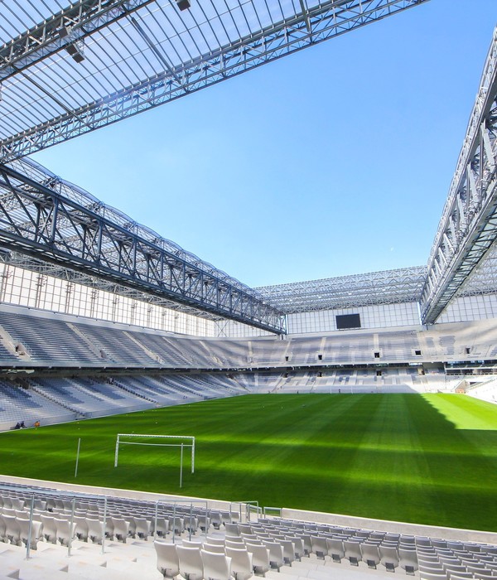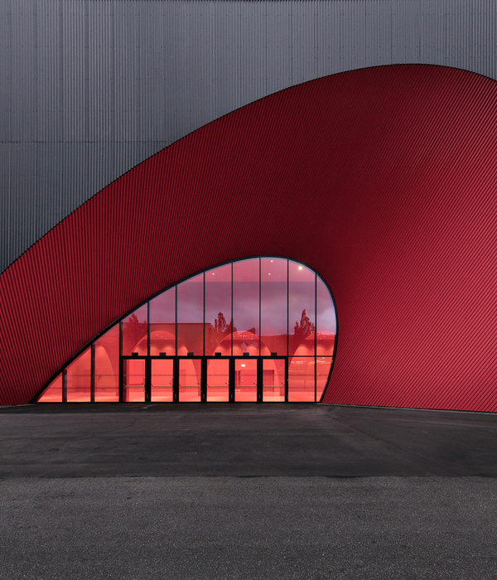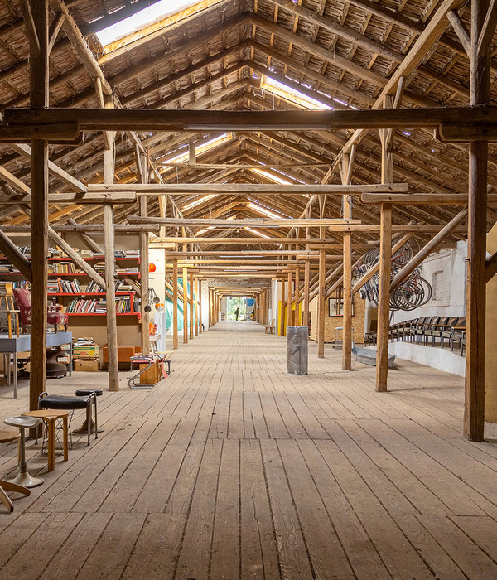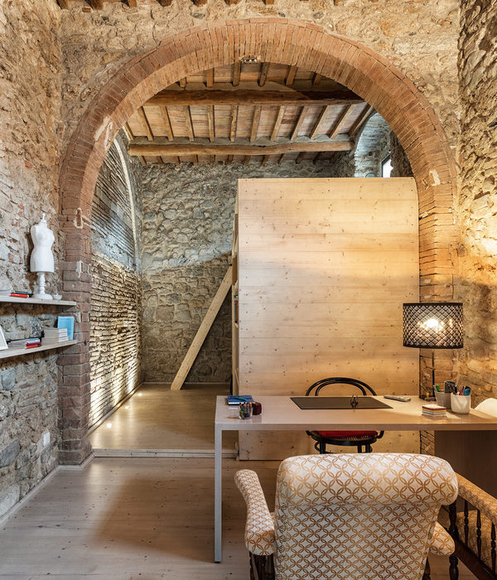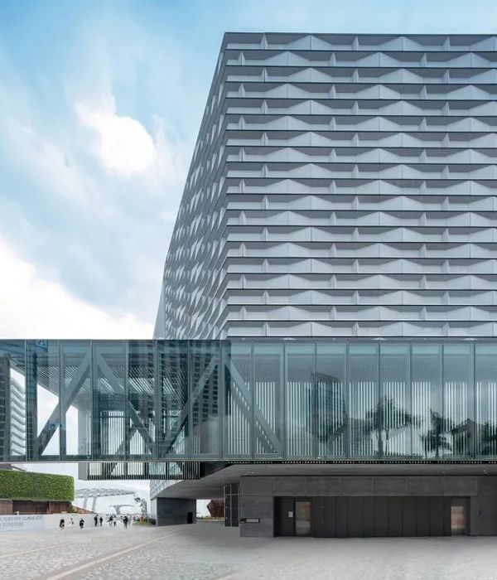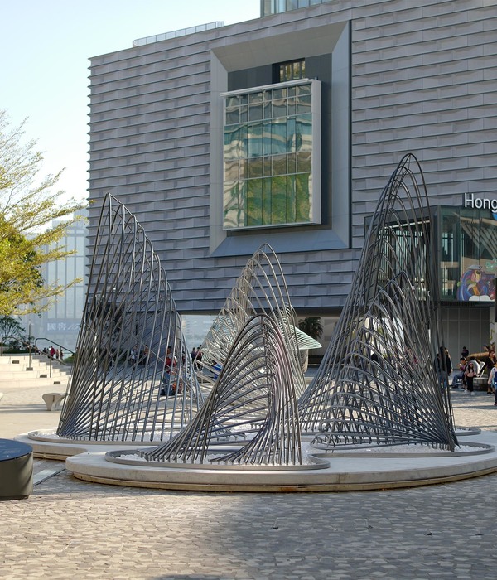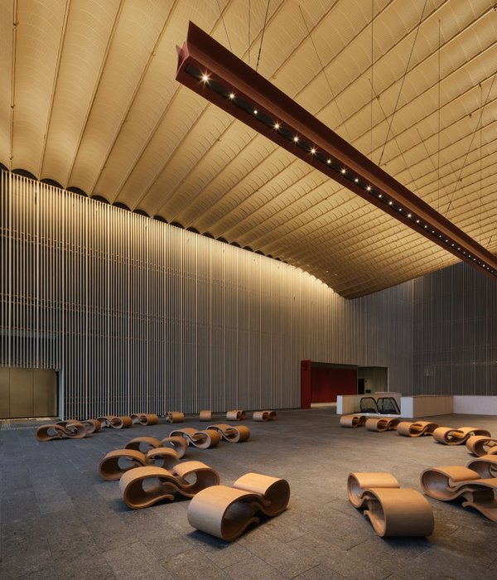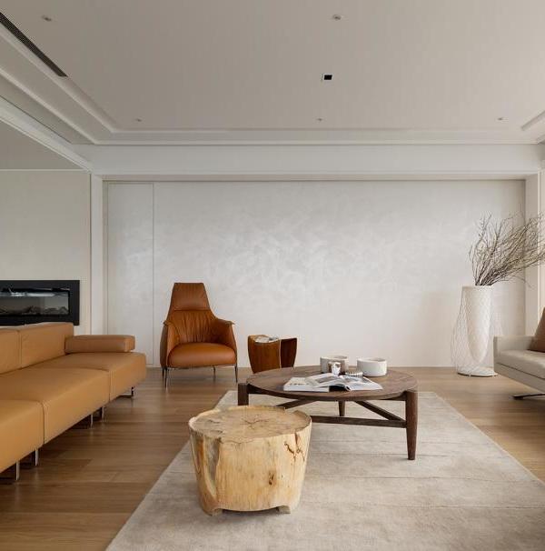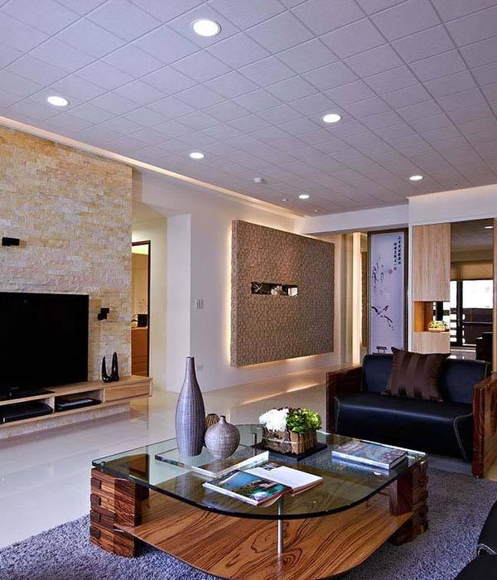- 项目名称:第十届中国花博会复兴馆
- 设计方:华建集团上海建筑设计研究院有限公司
- 主创及设计团队:主持建筑师:苏昶,谭春晖
- 结构设计:刘桂然,李梦露
- 给排水设计:吴桐斌,曹静,周海山
- 暖通设计:贺江波,马梦操
- 电气设计:汪海良,杨麒,魏亮,俞正清
- 项目地址:上海崇明
- 建筑面积:37,240平方米
- 摄影版权:ACF域图视觉
- 景观设计:华建集团上海现代建筑装饰环境设计研究院有限公司
- 客户:光明生态岛投资发展有限公司
- 品牌:寄予竹木,倍力达GRC,耀皮玻璃
复兴馆作为花博会的永久性主场馆,位于花博园大花核心区的主轴之上,是整个花博园区的核心复兴馆的建筑总建筑面积约37240平方米,建筑由四个独立的展厅组成,在40多天的展会期间将承载35个省、直辖市、自治区及港澳台地区室内花卉的主要展示功能。
建筑前广场将作为花博会的开幕式举办地,是花博会活动的举办和重要的集会场所,复兴馆作为广场的背景承载了花博会重要的形象代言。
As the permanent main venue of the Flower Expo, the Renaissance Pavilion is located on the main axis of the core area of the Flower Expo Park. It is the core of the entire Flower Expo Park. The total construction area of the Renaissance Pavilion is about 37,240 square meters. The building consists of four independent buildings. The exhibition hall is composed of the main display functions of indoor flowers in 35 provinces, municipalities, autonomous regions, and Hong Kong, Macao, and Taiwan during the 40-day exhibition. The square in front of the building will be used as the venue for the opening ceremony of the Flower Expo, and an important meeting place for Flower Expo activities. The Renaissance Pavilion, as the background of the square, carries the important image endorsement of the Flower Expo.
▼鸟瞰图,aerial view © ACF域图视觉
▼前广场,The forecourt © ACF域图视觉
▼建筑由四个独立的展厅组成,The building consists of four independent buildings © ACF域图视觉
设计中融入新时代下中国传统文化元素,彰显中华民族的精神。建筑连续的折叠坡屋面、色泽浑厚的檐廊空间和红色细长的柱子,整个建筑没有丝毫采用古典符号演绎,而是通过色彩运用与空间营造烘托中华民族的精神。遵从中国艺术精髓的“写意”,创作出新的中国神韵,带给新时代民族文化认同。
▼分析图,diagram © 华建集团上海建筑设计研究院有限公司
The design incorporates Chinese traditional cultural elements in the new era, highlighting the spirit of the Chinese nation. With the building’s continuous folding slope roof, richly colored eaves space, and red slender columns, the whole building does not use classical symbols to interpret at all but uses color and space creation to set off the spirit of the Chinese nation. Following the “freehand brushwork” of the essence of Chinese art, it creates a new Chinese charm and brings national cultural identity to the new era.
▼连续折叠坡屋面,the continuous folding slope roof © ACF域图视觉
▼立面,facade © 三千影像
▼檐廊空间,the eaves space © 三千影像
▼近景,detailed view © ACF域图视觉
高低起伏、错落有致,更有趣的是设计师们运用了构成的手法,把中国的传统折纸的概念复制到了“复兴馆”的屋面上。拿一张长方形的软卡纸,通过虚实折线,便可以把复兴馆的屋面折叠完成。屋面轻盈舒展、表面的金属材质可反射阳光及周边的环境,更加增添了建筑的轻盈感,仿佛纸片漂浮于花海之上。檐廊下的吊顶模仿中国传统剪纸艺术的效果,通过多个三角形巧妙的拼接形成翻折律动的顶部变化,营造出奇妙的檐廊空间。吊顶下超细直径的红色柱子和屋面巧妙的连接,使屋面的感受更像是被拉住而非支撑,整体意向更加轻薄向上。
▼示意图,diagram © 华建集团上海建筑设计研究院有限公司
The ups and downs of the roof are undulating and patchy. What’s more interesting is that the designers used the technique of composition to copy the concept of traditional Chinese origami to the roof of the Renaissance Pavilion. Take a rectangular piece of soft cardboard and fold the roof of the Renaissance Pavilion through virtual and solid fold lines. The roof is light and stretched, and the metal material on the surface can reflect the sunlight and the surrounding environment, adding to the lightness of the building, as if a piece of paper is floating on a sea of flowers. The suspended ceiling under the eaves gallery imitates the effect of traditional Chinese origami art, through the clever splicing of multiple triangles to form a twisting and rhythmic top change, creating a wonderful eaves gallery space. The super-thin red pillars under the suspended ceiling are cleverly connected to the roof, making the roof feel more like being pulled rather than supported, and the overall intention is lighter and thinner.
▼中国的传统折纸概念被复制到“复兴馆”的屋面上,the concept of traditional Chinese paper folding was used to the roof form of the Pavilion © ACF域图视觉
▼檐廊,The eaves © ACF域图视觉
▼吊顶下超细直径的红色柱子和屋面巧妙连接 © ACF域图视觉 The super-thin red pillars under the suspended ceiling are cleverly connected to the roof
建筑设计为了平衡了41天展会瞬时使用与会后数十年的使用功能,创新出兼顾展会和会后永久功能的综合设计方式。场馆建造一半,通过末端的设备布置调整举办展会,会后继续建造完成最终的建筑功能(绿植超级工厂及研发基地),将可持续设计理念运用到极致。
复兴馆充分考虑到建筑的生态性及舒适性。风雨无阻的大檐廊和三条展厅之间的南北向通道,成为展览公共服务的部分。开敞的过渡空间改善了建筑的风环境,展厅中部的采光天窗为大进深的室内展厅补充自然光线,这些都符合绿色建筑的设计理念。特别是南北通道的天光,透过竹木格栅均匀的到达地面,营造出柔和的、如林中散步的空间场所。
▼会后改建分析图,renovation analysis © 华建集团上海建筑设计研究院有限公司
To balance the 41-day exhibition’s instantaneous use and the decades after the conference, the architectural design has innovated a comprehensive design method that takes into account both the exhibition and the permanent functions after the conference. Halfway through the construction of the venue, the exhibition will be held through the adjustment of the terminal equipment layout. After the meeting, the final building function (green plant super factory and research and development base) will continue to be completed, and the sustainable design concept will be applied to the extreme.
The Renaissance Pavilion fully considers the ecology and comfort of the building. The unimpeded large eaves corridor and the north-south passage between the three exhibition halls have become part of the public service of the exhibition. The open transitional space improves the wind environment of the building. The daylighting skylight in the middle of the exhibition hall supplements natural light for the large and deep indoor exhibition hall, which is in line with the design concept of green buildings. Especially the skylight from the north-south passage reaches the ground evenly through the bamboo grille, creating a soft space like a walk in the forest.
▼开敞的内部通道,the open transitional space in the building ©林松
▼天光透过竹木格栅均匀的到达地面,The skylight supplements natural light for the large and deep indoor exhibition hall © 林松
▼展厅,exhibition hall © 林松
复兴馆运用中国传统元素的现代演绎,采用中国文化写意的设计手法,力求建筑与环境和谐共生,打造极具“新中国风”特色的第十届中国花卉博览会场馆建筑。
The Renaissance Pavilion uses the modern interpretation of traditional Chinese elements, adopts the freehand design techniques of Chinese culture, and strives for the harmonious coexistence of the building and the environment, and creates the venue building of the 10th China Flower Expo with the characteristics of “new Chinese style”.
▼建筑外观,exterior view ©三千影像
▼夜间鸟瞰,aerial view by night © 林松
▼檐廊夜景,night view of the eaves space © ACF域图视觉
▼模型,model © 谭春晖
▼总平面图,site plan © 华建集团上海建筑设计研究院有限公司
▼一层平面图,first floor plan © 华建集团上海建筑设计研究院有限公司
▼立面图,elevations © 华建集团上海建筑设计研究院有限公司
▼剖面图,section © 华建集团上海建筑设计研究院有限公司
{{item.text_origin}}

