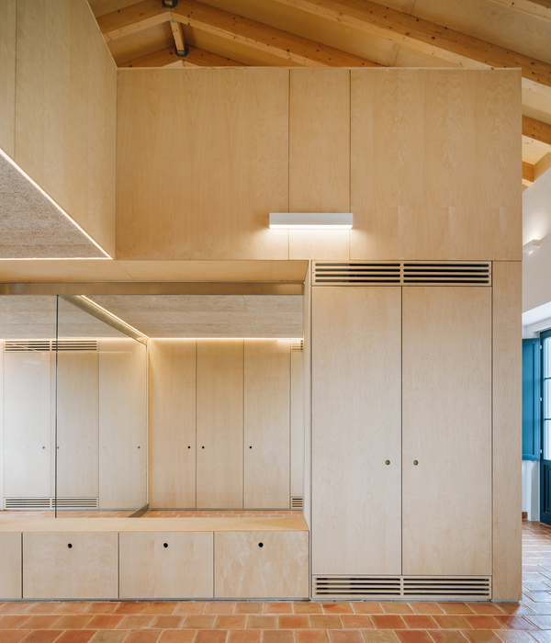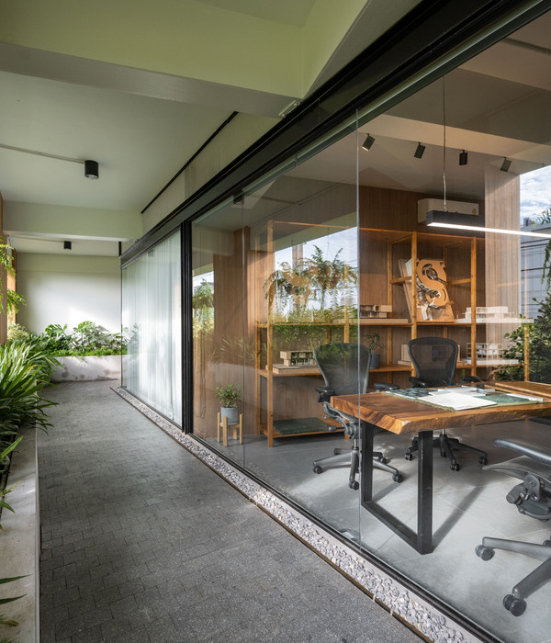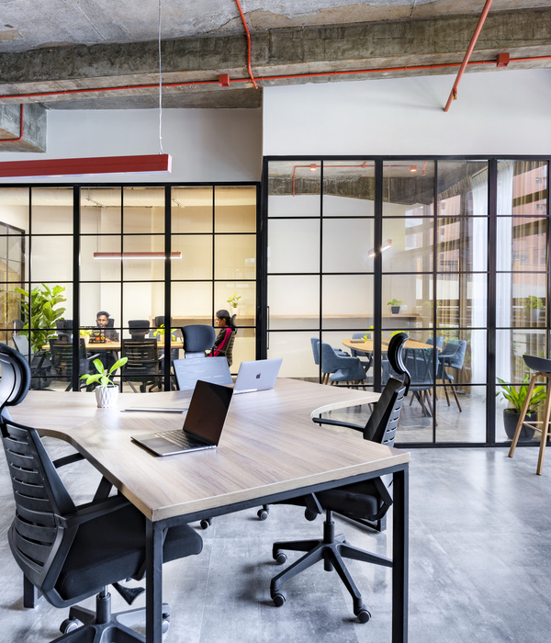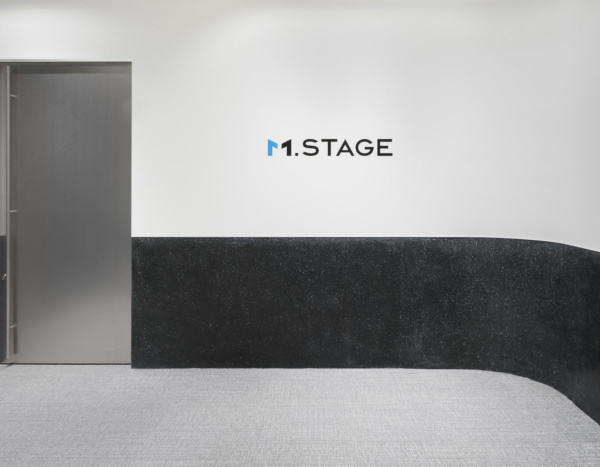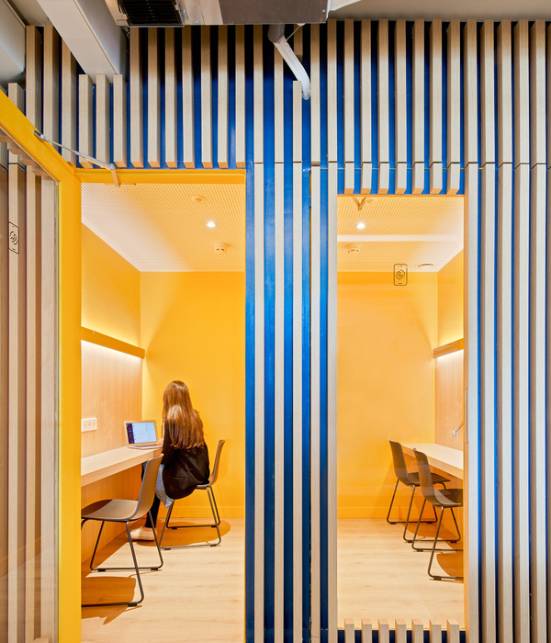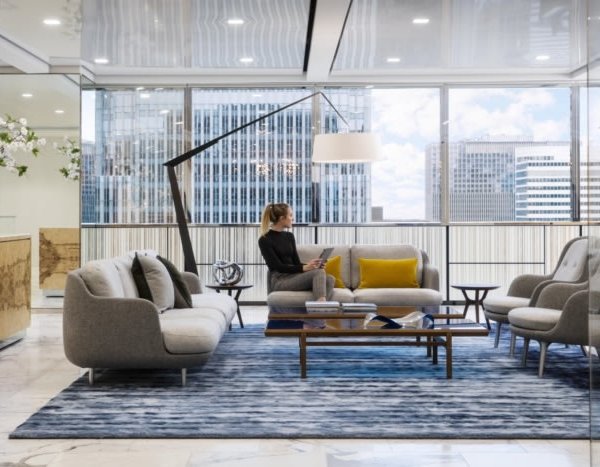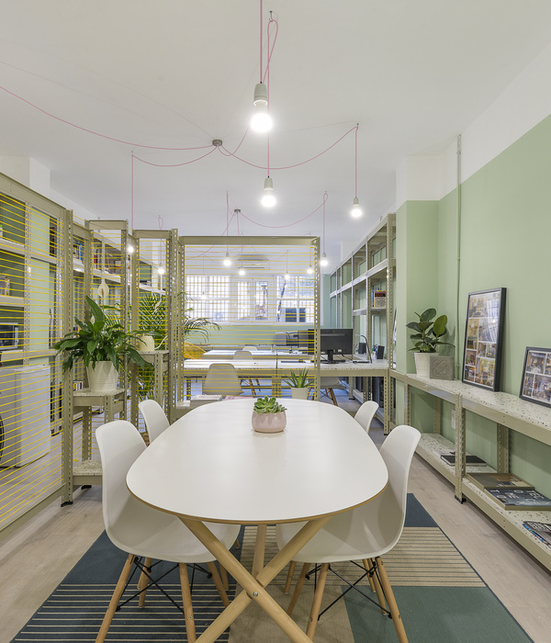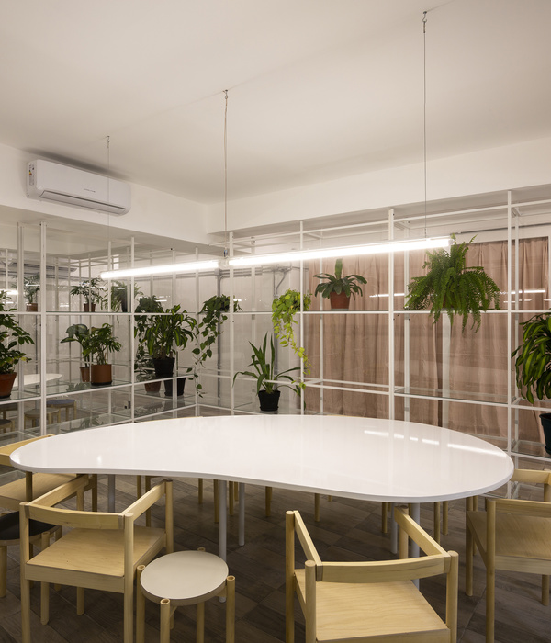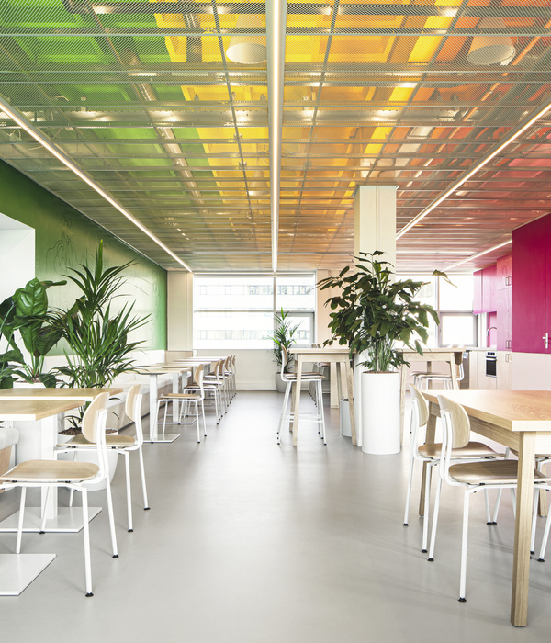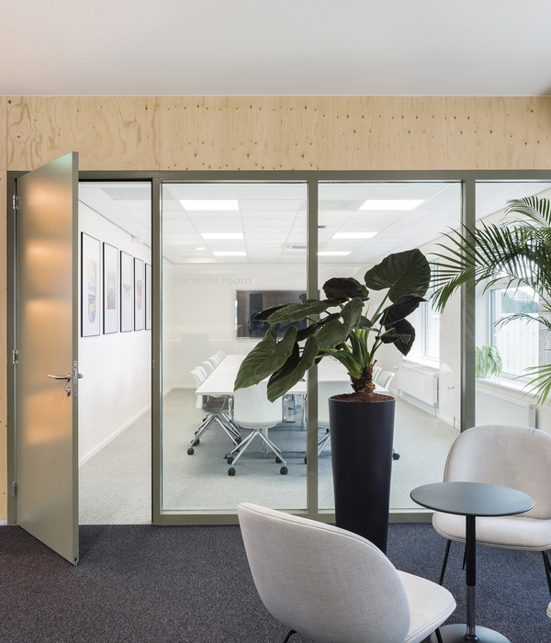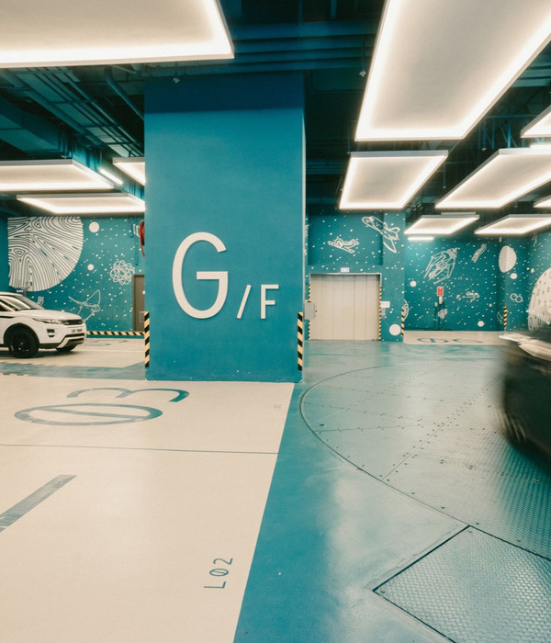万花筒是一种光学玩具,将有鲜艳颜色的实物放于圆筒的一端,圆筒中间放置三棱镜,另一端用开孔的玻璃密封,由孔中看去即可观测到对称的美丽图像。
位于园区红星负一楼的MF加拿大进口涂料展厅借鉴这样的原理,设计师通过对产品的深入理解和对空间的理解,选择了红黄蓝等颜色,用强烈的对比和巧妙的光影来打造极富冲击力的空间体验。
万花筒的特点在于稍微转一下,就会出现另一种花的图案,不断地转,图案也在不断变化。整个展厅沿过道区域分为4部分,前厅、展示区、装置和砖墙,穿透内部空间,通过红黄蓝三色的演变,用明暗对比,冷暖色调的运营来提升空间体验。
展厅位于商场的内部位置,对外展厅窗口不占优势,通过色彩和结构的变化来形成心里的变化带来未知的感知,增加引流,实现设计的商业赋能。
展示区的内部结构是个方体,中间有个结构柱,借用了三棱镜成像的原理,通过量体、穿插、视觉的引导,打破空间的界限感,通过入口的收与展示区的放,来体验空间的变化,使得110平的展厅有了视觉变化和延伸。
The interior structure of the exhibition area is a cube, with a structural column in the middle. Using the principle of triangular prism imaging, through volume measurement, interpolation and visual guidance, it breaks the sense of boundaries of space and experiences the change of space through the reception of the entrance and the display area, which makes the 110-level exhibition hall have visual changes and extensions.
仪式感的长廊,借助灯光的氛围和咖色涂料的配合,凸显空间的气质。
Ritual corridor, with the help of the atmosphere of lighting and the combination of coffee paint, highlights the temperament of space.
光影的轮廓带来的色彩的变化,通过色彩冷暖对比来感知空间的变化。
The outline of light and shadow brings about the change of color, and the contrast of color and warmth perceives the change of space.
接待洽谈区包裹的蓝色柱体用镜面包覆增加延伸,不规则的洞口增加空间呼应,蓝色营造的休闲氛围和商务感恰到好处。
The blue pillars wrapped in the reception area are covered with mirrors to increase extension, and irregular openings to increase space echo. The leisure atmosphere and business sense created by blue is just right.
当明亮鲜活的绿邂逅一份灯光剪影,蓝绿色调几经黄色渲染,更点缀出活泼欢悦的灵魂,优雅在时光中回荡游走,几番碰撞,几番交融。
When the bright and lively green encounters a light silhouette, the blue and green tone is colored several times by yellow, which embellishes the lively and joyful soul. Elegance echoes and wanders in the time, collides several times and blends several times.
办公区与展示区的互动,展示区不仅仅是展示产品,或三五同行,或席地而坐,感受一场色彩风暴。
The interaction between the office area and the exhibition area, the exhibition area is not only to show products, or to sit in groups, or to experience a color storm.
平面方案规划
轴视图
项目名称:万花筒
Project name: Kaleidoscope
项目区域:苏州园区红星美凯龙
Project area: Macalline in Suzhou Park
项目面积:110
Project area: 110
设计公司:杰ME空间设计
Design Company: JME Space Design
主案设计:朱从昊
Main Case Design: Zhu Conghao
设计执行:宋子豪
Design and Implementation: Song Zihao
灯光设计:朱从昊
Lighting Design: Zhu Conghao
主要材料:地砖、地板、玻璃、涂料、PVC
Main materials: floor tile, floor, glass, paint, PVC
摄 影:晟苏摄影
Photography: Shengsu Photography
往期精选
Selection in the past
结构主义下的白色魔方
展厅空间的情景氛围设计体验
“杰 ME”
杰出始于品质 经典源于传承
地址:苏州市工业园区56文创园c#104
{{item.text_origin}}

