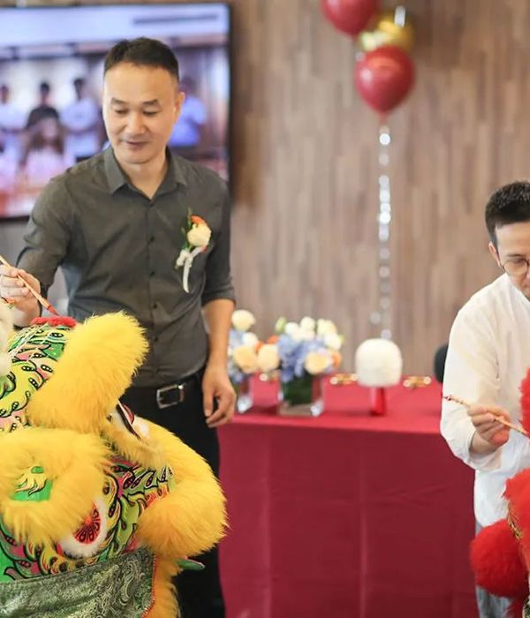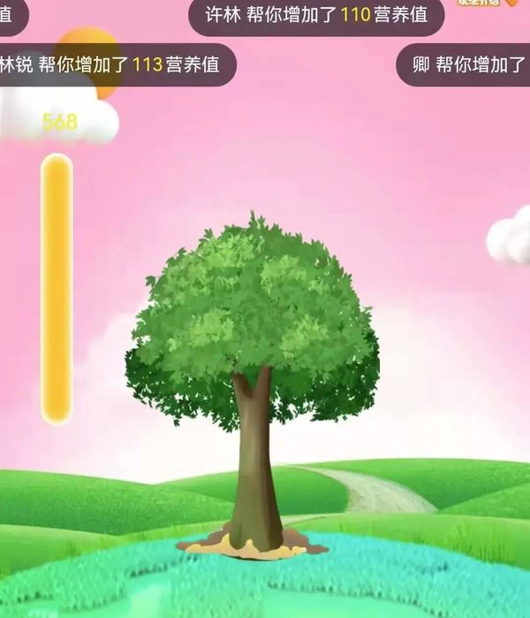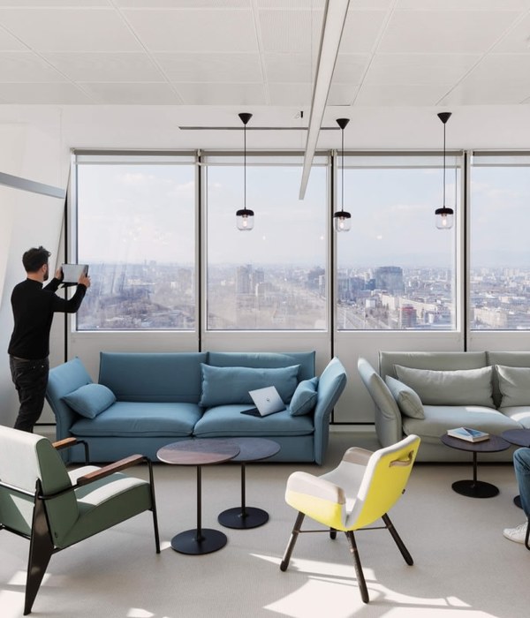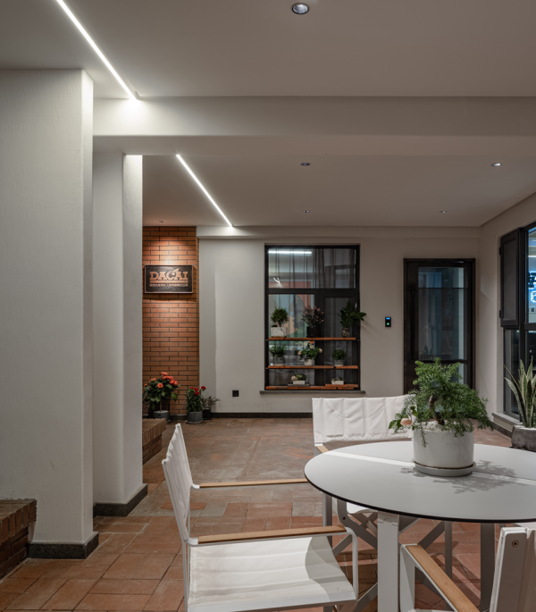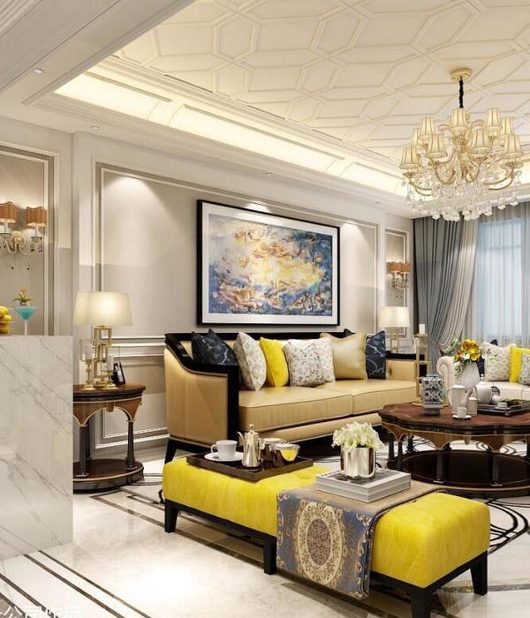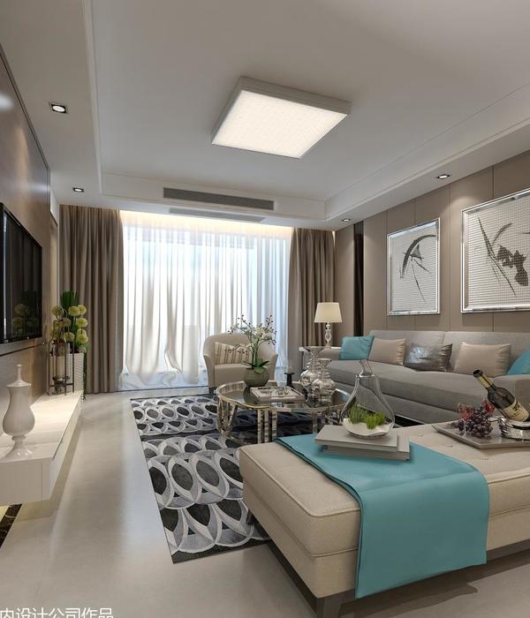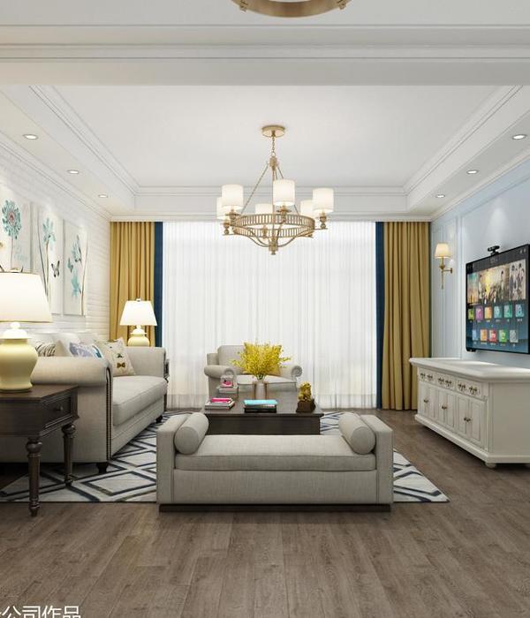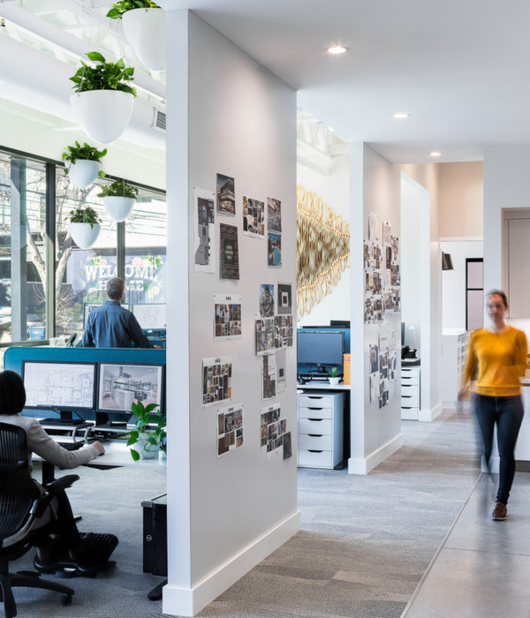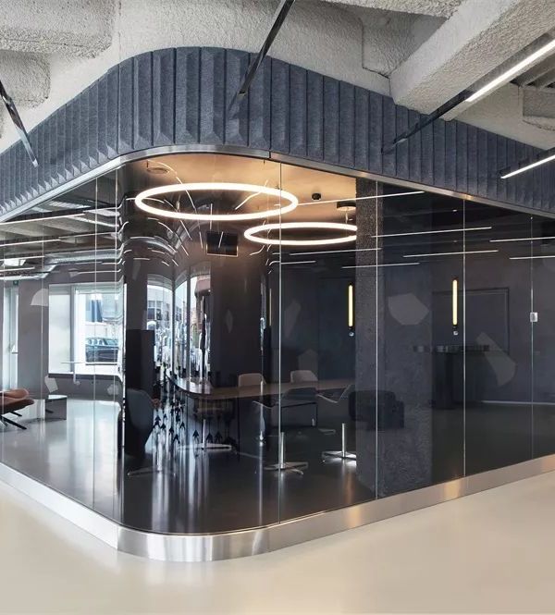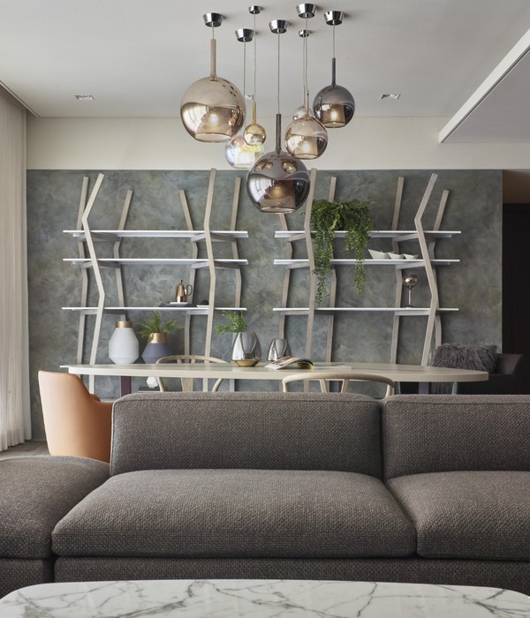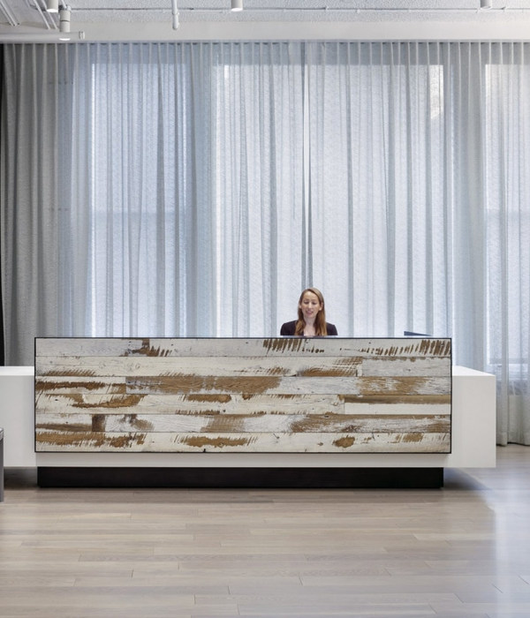The headquarters of the Coworking Huerta in microcentro is the second project executed by FLORA for the same company. Unlike the first commission, another type of project was carried out, evaluating the different typology of the existing building, the location and the user of the area. The Coworking building is located in one of the densest areas of the city of Buenos Aires, in a 5-storey building with a future accessible terrace area. The different uses were separated per level.
On the ground floor is the access to the building and a large conference and courses room. The next level is for the common area of the Coworking, where a large kitchen, dining room and community ter-race is the center of meeting and interaction between users. The next two levels consist of 4 modules with different office configurations. The offices were materialized by a prefabricated system of flexible structures and panels, where different configurations can be allowed according to the occasional de-mand of the users. All the flexible structures were designed by FLORA and industrialized by external suppliers. 2.2 tons of laser-cut and perforated metal profiles were used, creating a fast assembly sys-tem by means of the exact design of the pieces.
The work was carried out by two assembly groups, working in parallel, builders, electricians, data ana-lysts, smiths and carpenters. Finally, the project was completed with a series of furniture designed and manufactured by FLORA, which was immediately delivered to the site. The construction involved 38 people, including builders, technicians, installers, architects, etc.
{{item.text_origin}}

