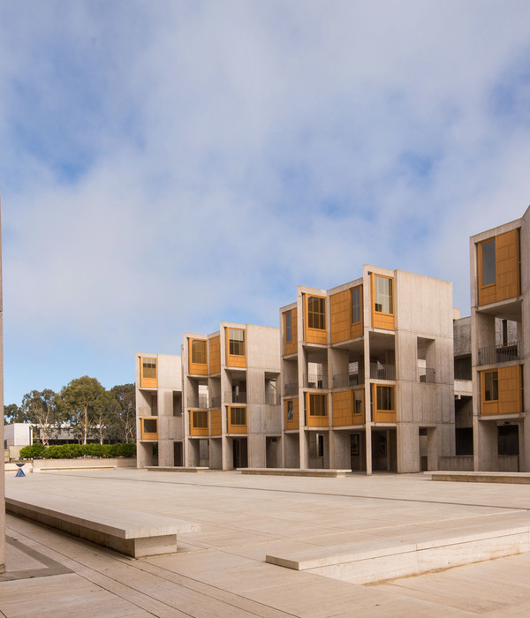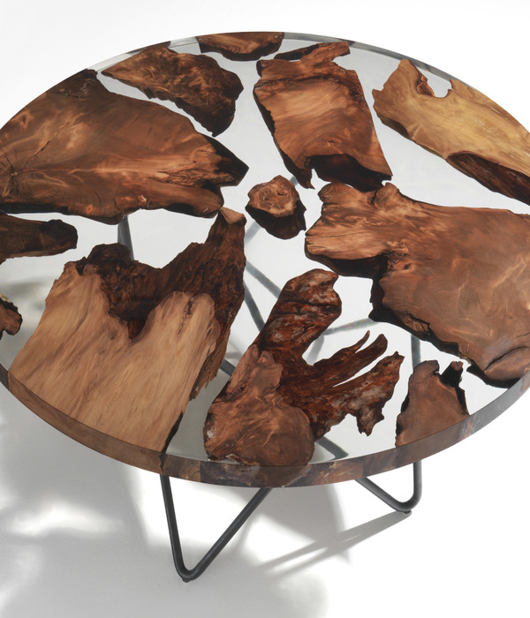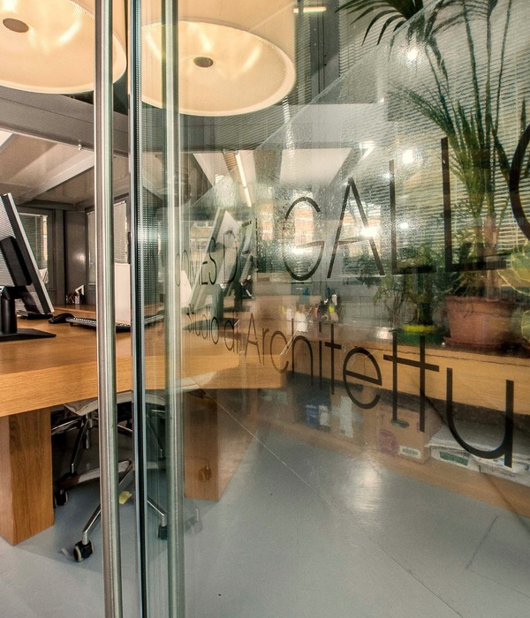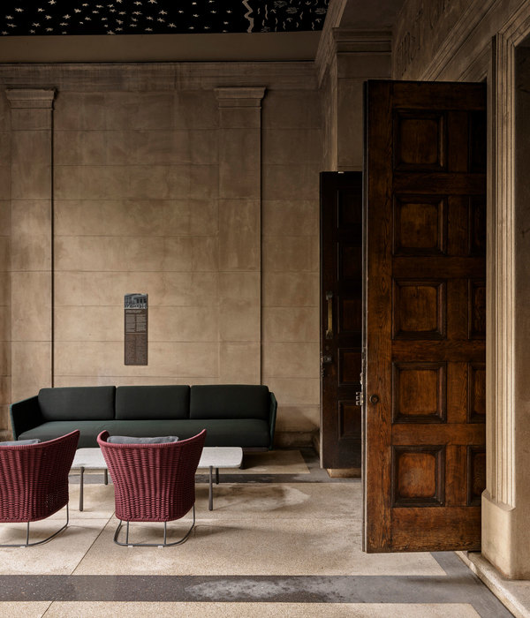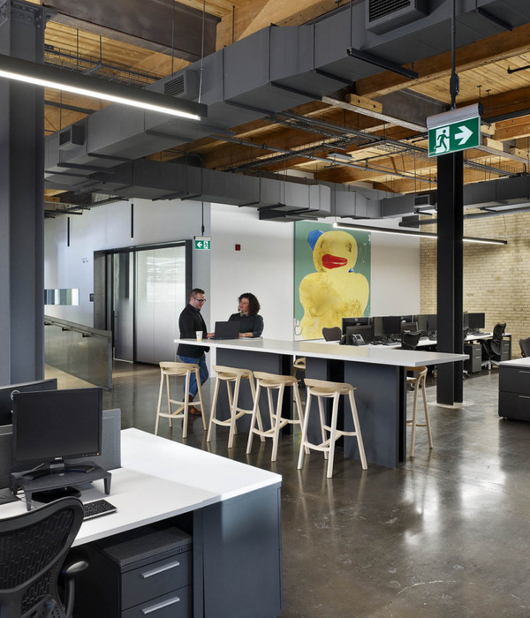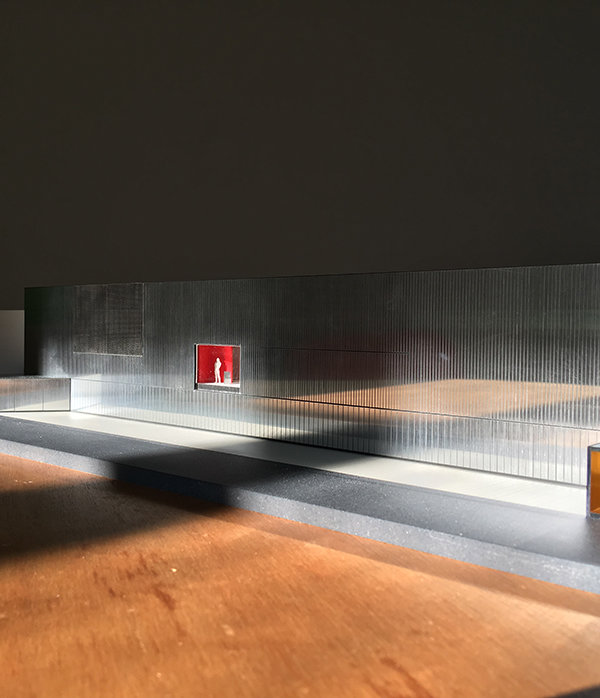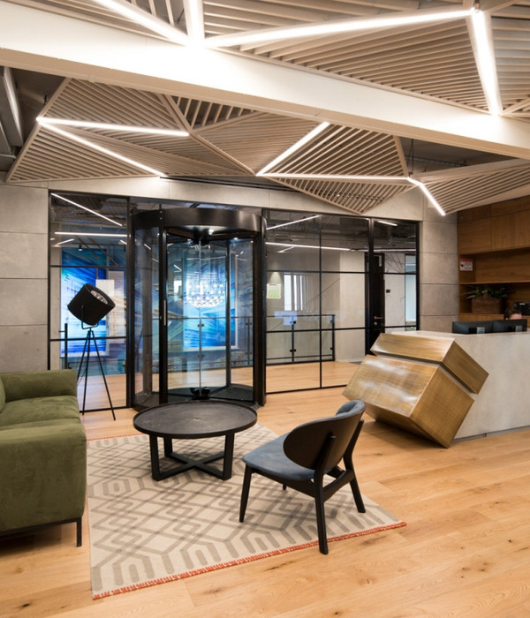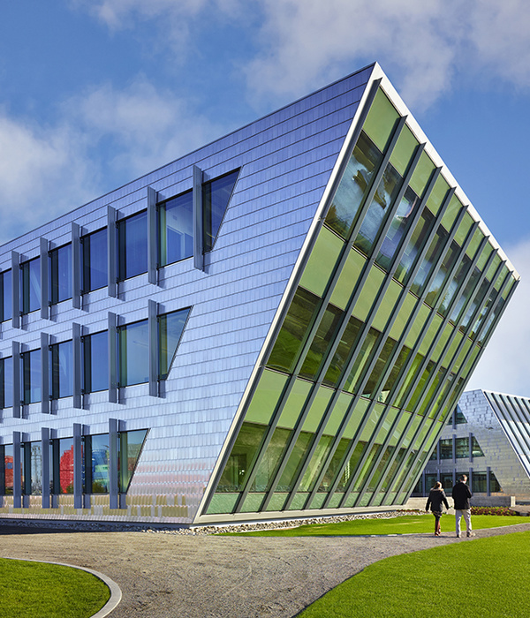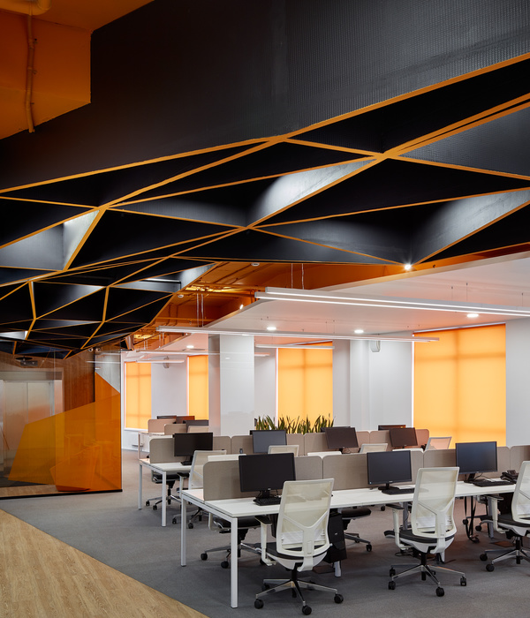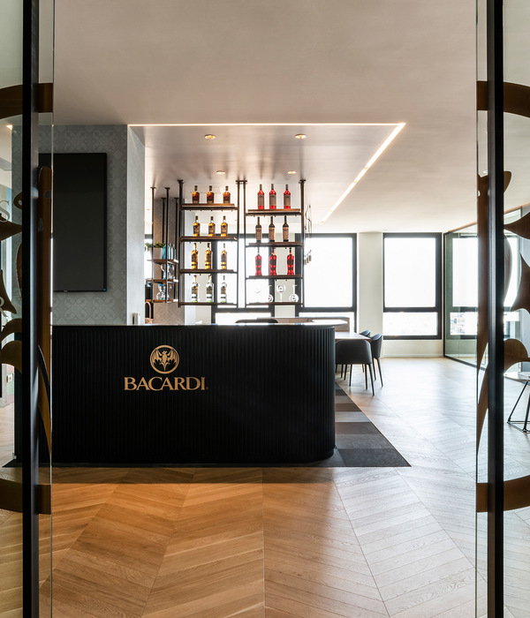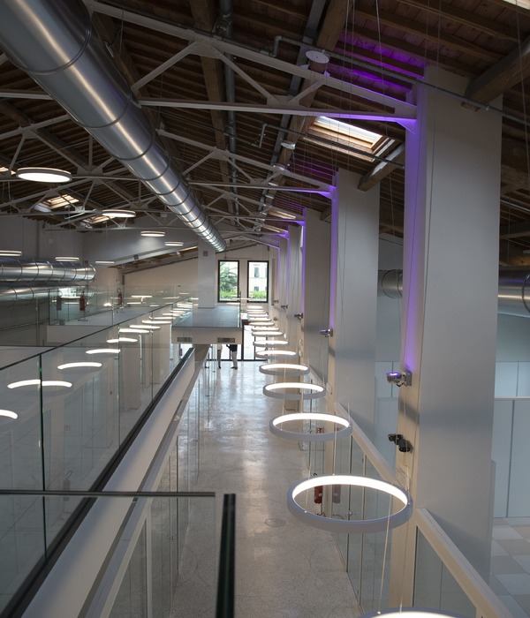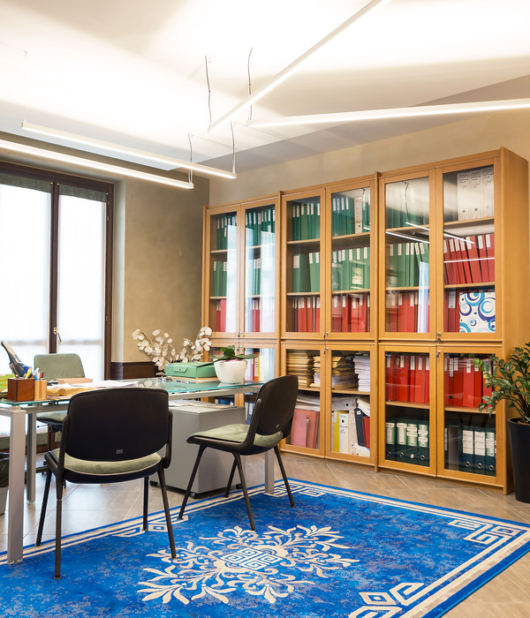Location:Utrecht, Netherlands
Project Year:2020
Category:Offices
Revitalization through an addition of 2.000 m²
Hollandse Nieuwe was asked by APF International to extend and renovate a laboratory building located next to the A2 motorway in Utrecht. Originally owned by “het Waterleidingsbedrijf midden Nederland” the building was refurbished in the 1990s together with the "Vitens" building opposite.
However, in order to retain the current tenants, the building needed to be extended and the main entrance of the building needed to be developed and become more welcoming space. The result of this was a 23 meter extension and a whole extra upper level added for office functions.
The extension of the building was continued into the existing finishes and scale. The new concrete façade has a similar window arrangement and detailing as the original, allowing the new to seamlessly blending into the old.
Creating a new level on this existing building came with weight limitations, meaning that the extra floor would need to be relatively light. Using a steel construction meant the extension met the weight limitations, while the exterior of the level was finished with façade panels of untreated
Accoya wood
, creating a contrast with the existing concrete, in a sustainable way.
Accoya
® wood is a Dutch product which is durable, maintenance-free and innovative. Although the trees grow in FSC® certified forests in countries such as New Zealand, the wood is made into the “end product” in the Netherlands. This is done by acetylation; an environmentally friendly wood modification technology that ensures fast-growing softwood gains the properties of the very best tropical hardwood.
The structure of the new level has been kept as transparent and natural as possible, complimenting the existing architecture. The untreated Accoya wood will age over time and make it blend beautifully with the concrete facade of the floors below.
The interior design can be divided into two parts: one part is the labs, with their technical areas and the office area. The labs have been revitalized, so that where all the dark finished have been updated in fresh shades of white and grey. The security glass elements have been replaced, the ceilings and floors have been renewed and all lighting has been converted to LED.
The office floor was kept as open and light as possible. Free-standing elements have been placed between the working desks to provide visual and acoustic protection. Because the office is part of Ducares and therefore part of the world of research that takes place in the laboratories below, we approached the elements as small technical spaces: clean and functional, each one slightly different with its own shade of grey.
The elements are partly closed and partly provided with large glass surfaces. By varying the proportions and locations of these, exciting and unexpected vistas are created. The elements contain functions that requires enclosed space such as meeting, concentrating, calling or printing.
The colour palette of the office area is fresh and light, and, as in the laboratories, consists of various shades of white and grey. Colour accents are added in the open "islands" in the middle of the office space. These islands are landing places, informal consultation areas or lounge areas. They are more pronounced in colour and material with various shades of blue, wood and living green. The special industrial lamps above the islands complete the whole with a wink to the world of science and industry.
The project is divided into three phases: phase 1 and 2 have been completed. Phase 3, which involves opening up the entrance and creating the social heart on the first floor, has just started and will be completed in 2022.
▼项目更多图片
{{item.text_origin}}

