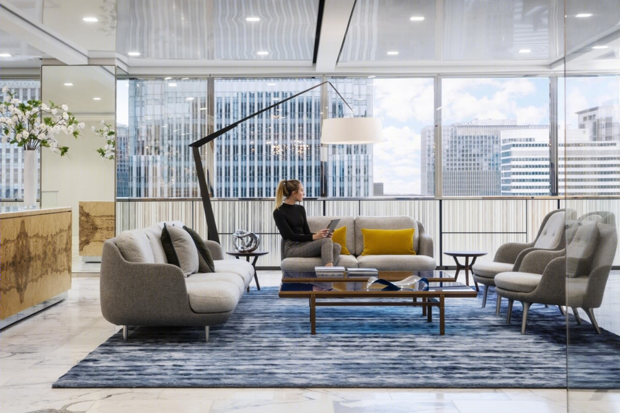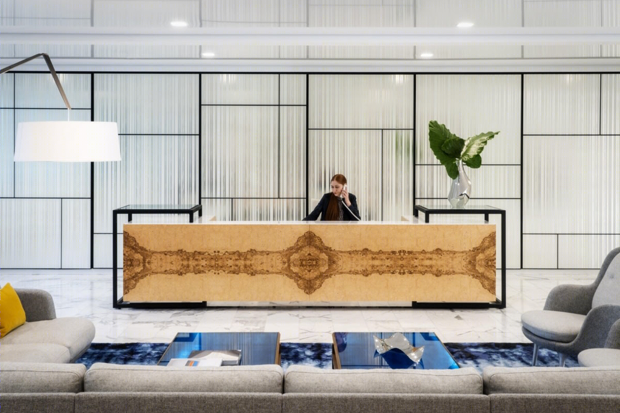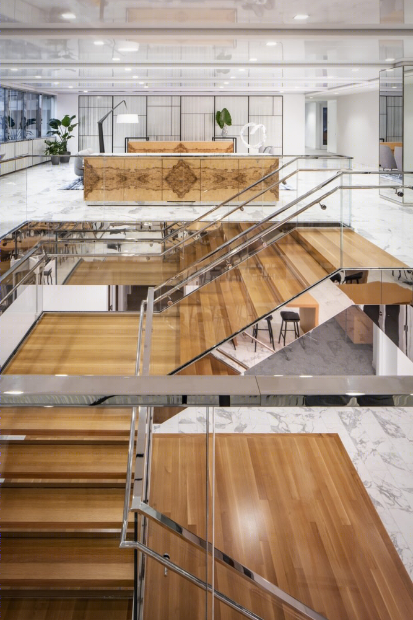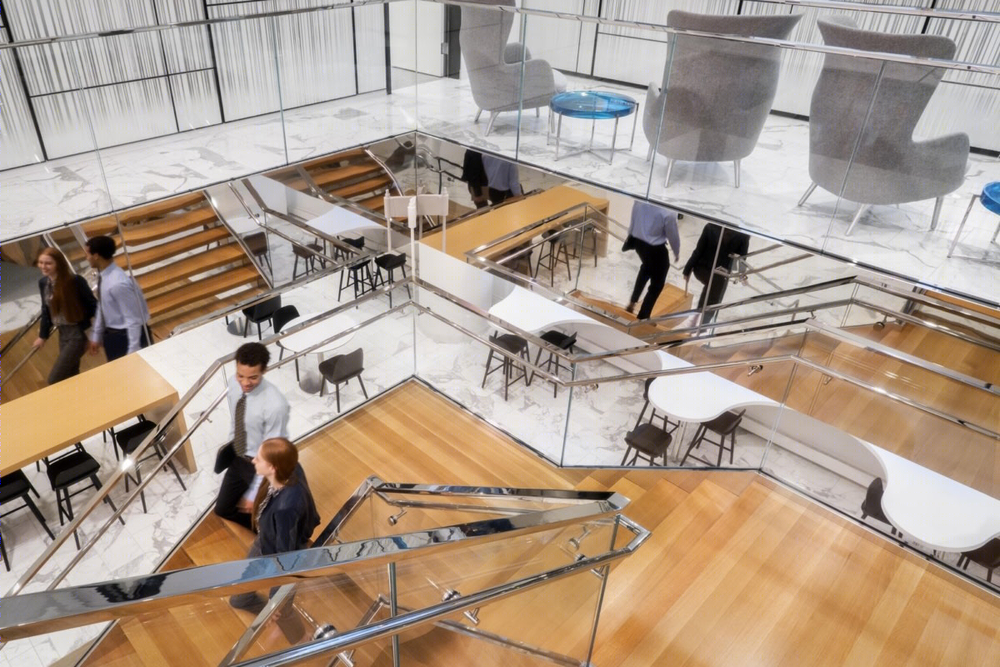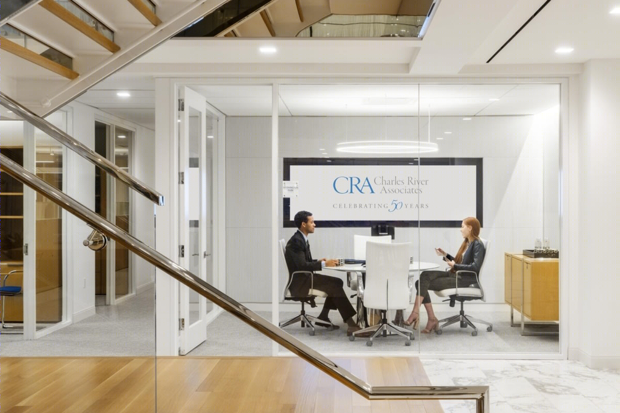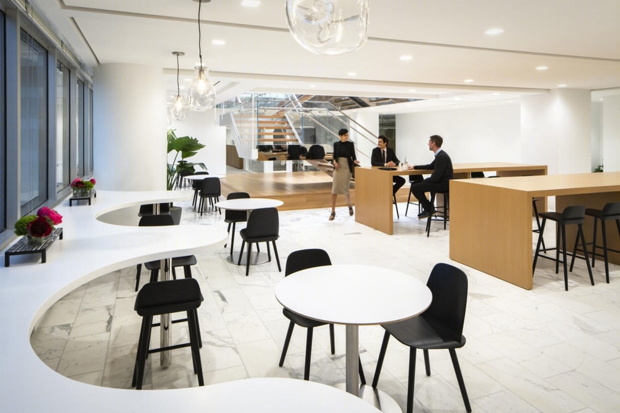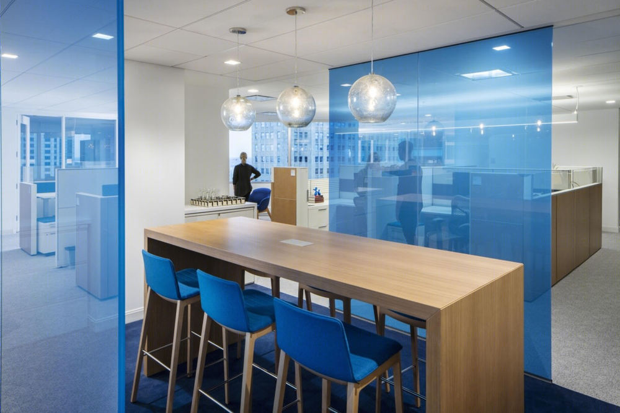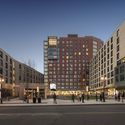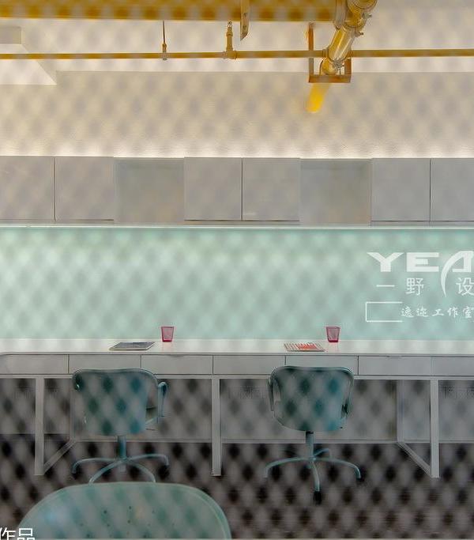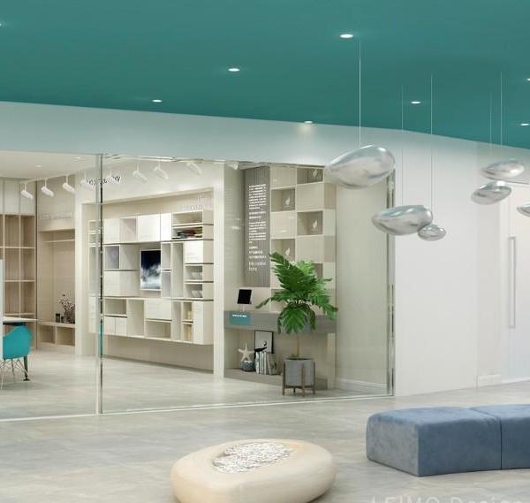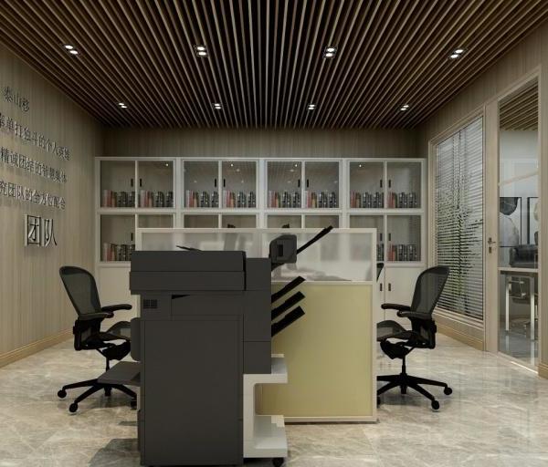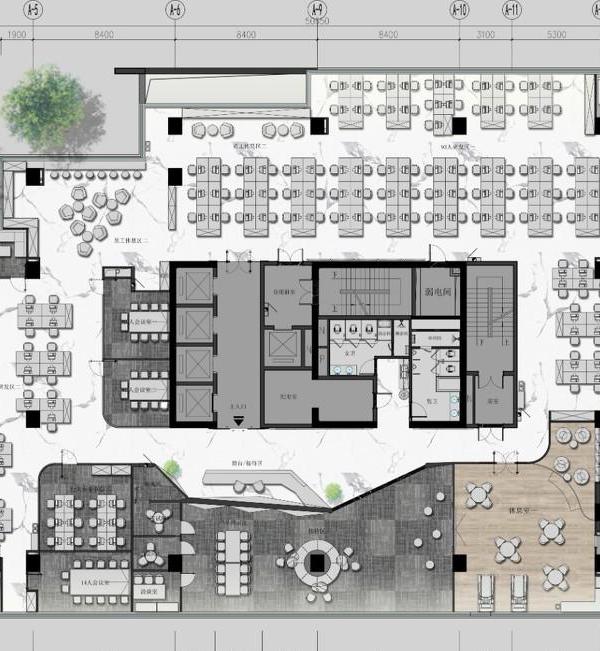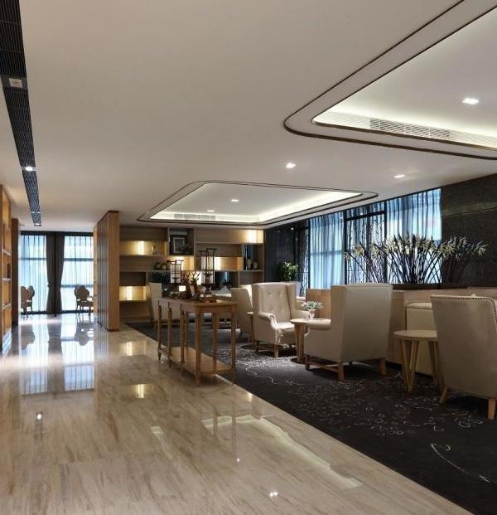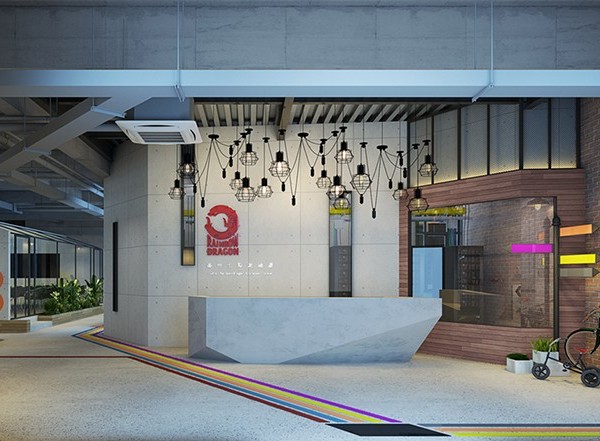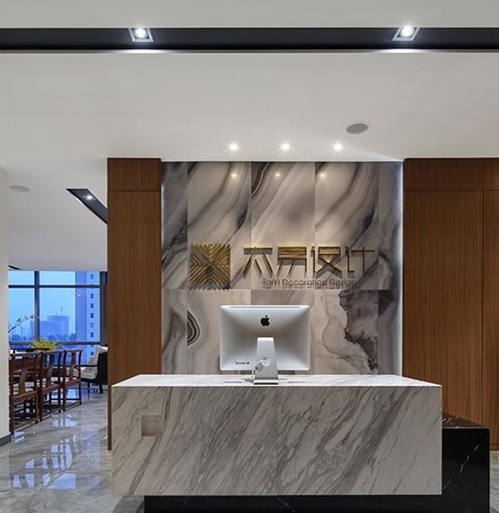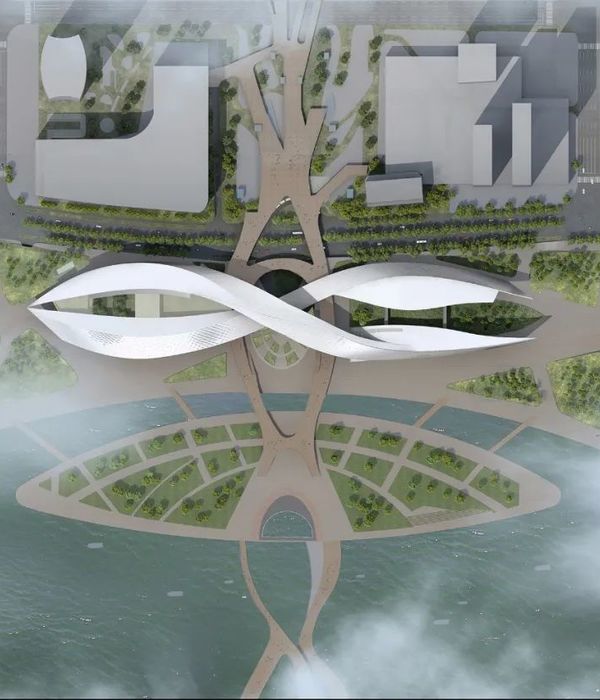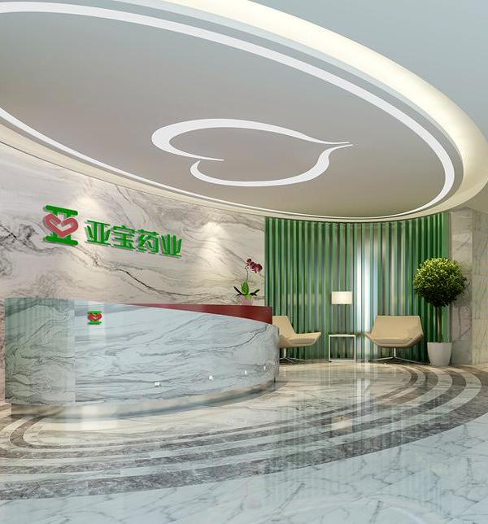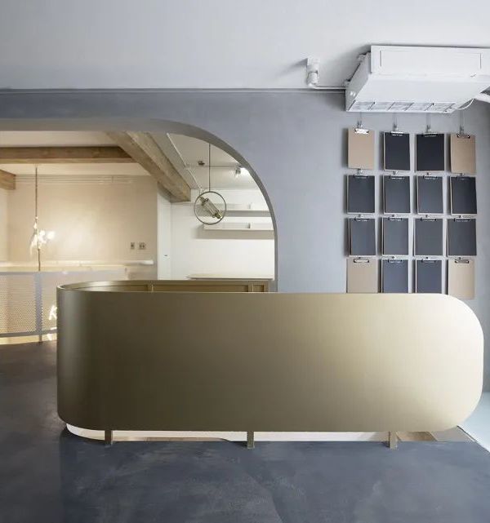芝加哥 CRA 办公室 - 阳光明媚、高效舒适的办公空间
Elkus Manfredi Architects recently accomplished the office design for Charles River Associates, a business management consultancy, located in Chicago, Illinois.
Elkus Manfredi Architects’ transformative workplace redesign of Charles River Associates’ Chicago office at One South Wacker Drive unifies the company’s existing two-floor office and replaces the previously dim, dark, crowded environment with a daylight-filled, expansive workplace within the original two-floor footprint.
Elkus Manfredi led a paradigm-setting consulting process that established company-wide workplace space metrics centered on activities, tasks, and interaction points in the space. These metrics provide the functional foundation for the design solutions.
As with the previous CRA offices the firm has designed, Elkus Manfredi created a balance of private spaces for the quiet, focused, head-down work that CRA consultants are largely engaged in, with inviting and inspiring gathering areas for the relaxation, refreshment, and spontaneous exchange that is equally crucial to peak staff performance.
Design: Elkus Manfredi Architects
Contractor: Pepper Construction
Photography: Andrew Bordwin
9 Images | expand for additional detail

