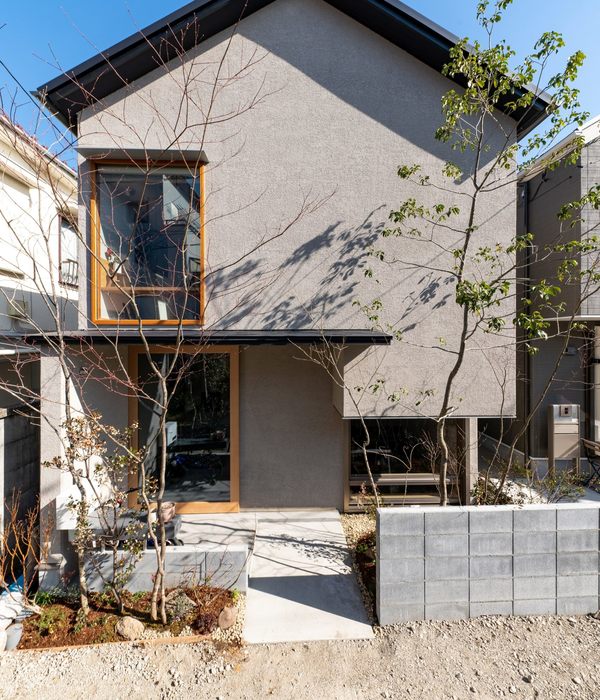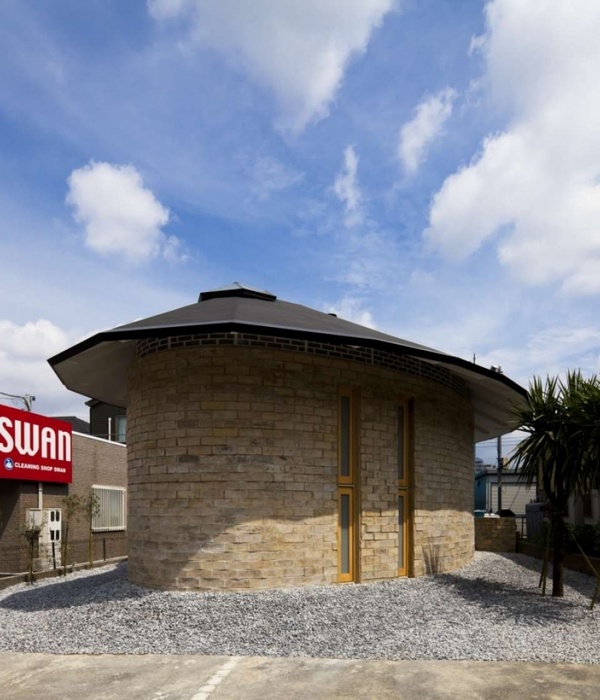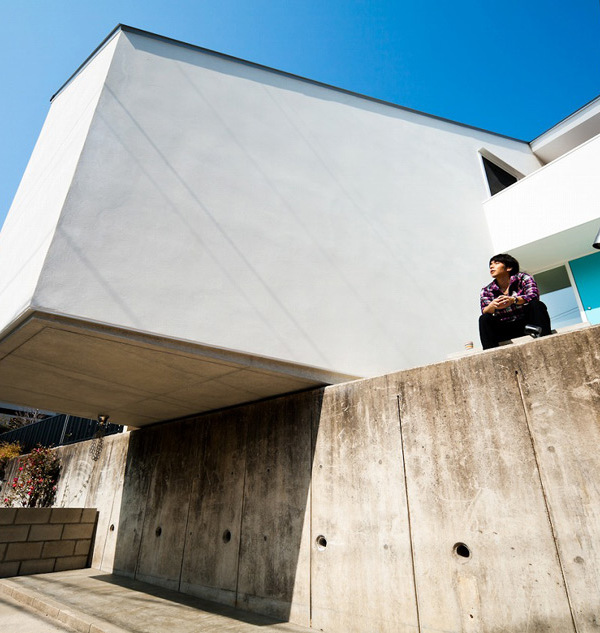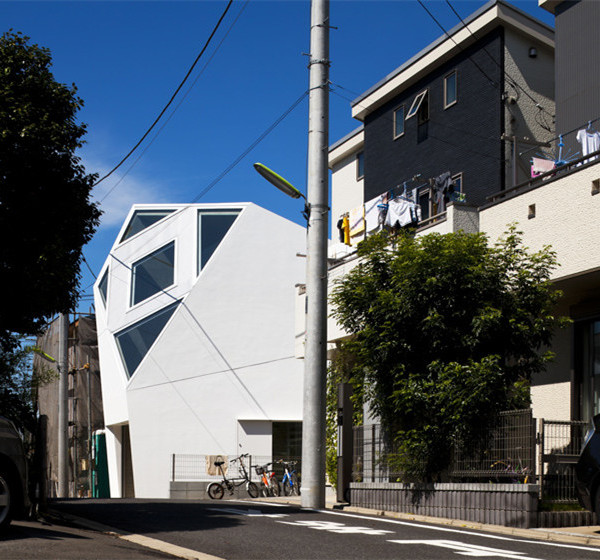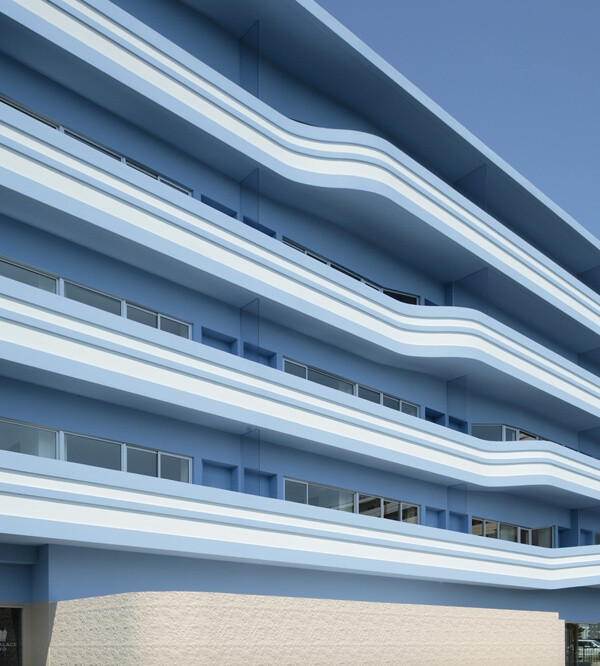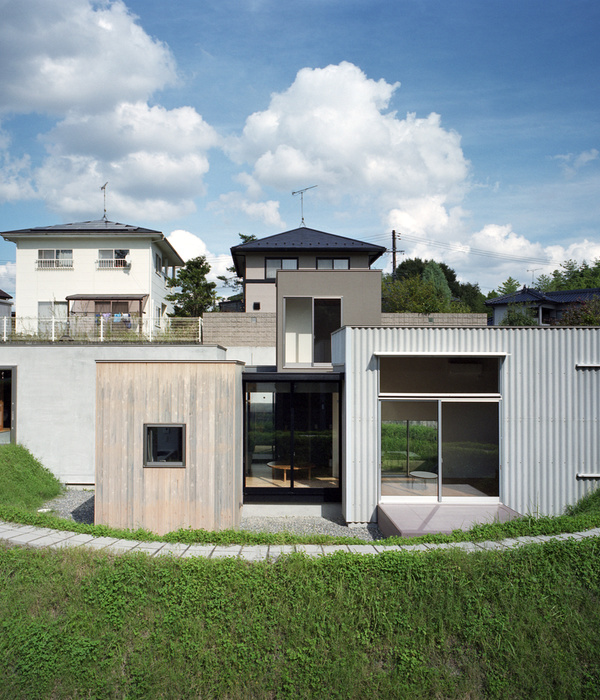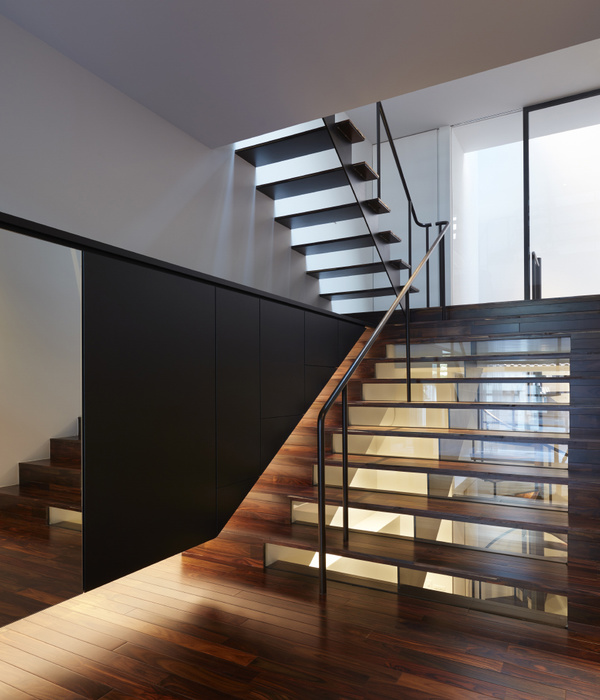奥曼平层新古典主义家居设计
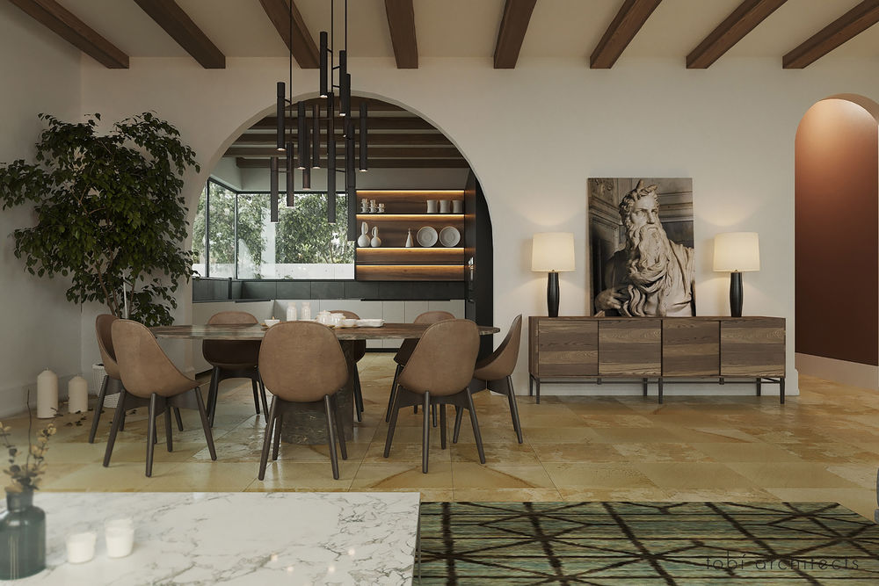
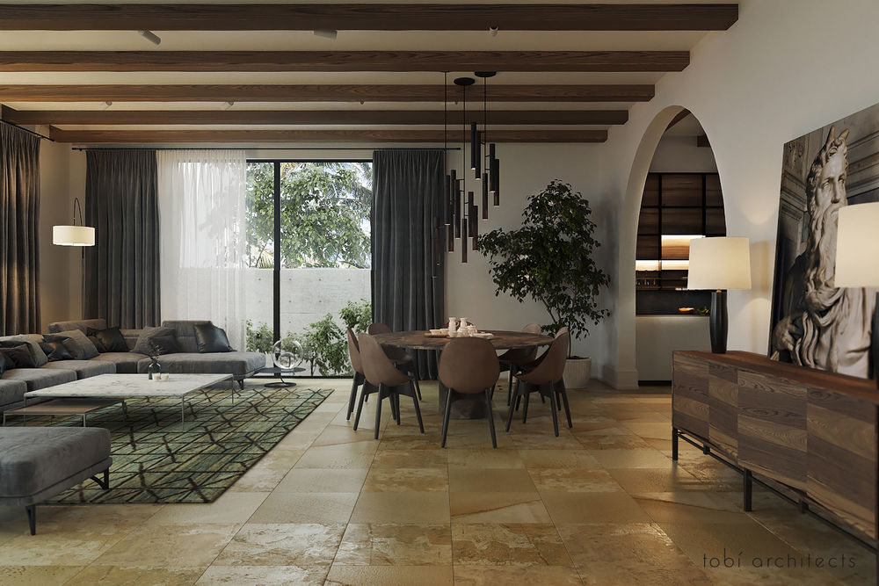
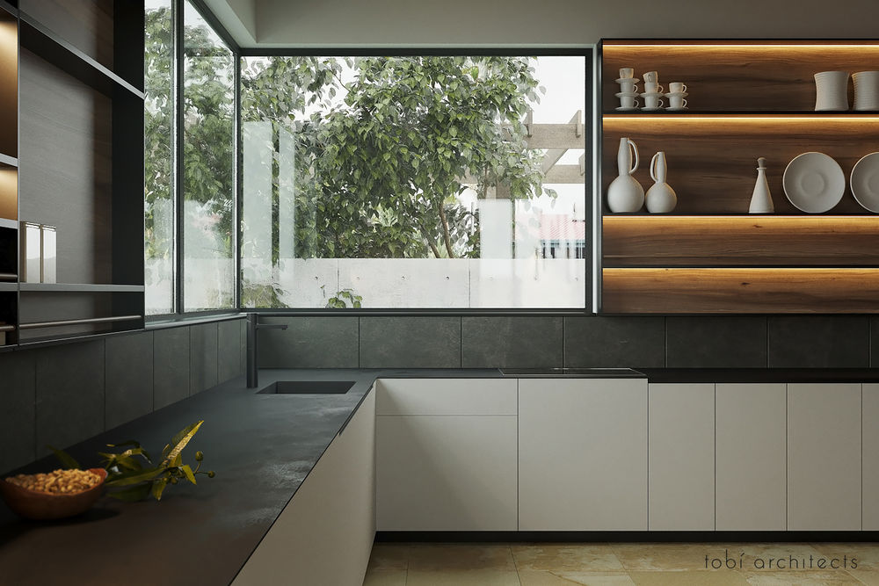
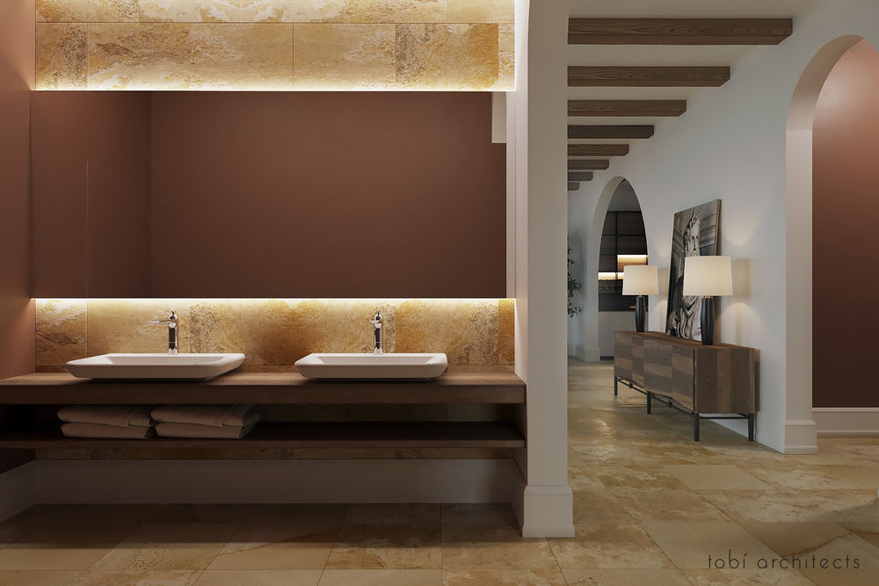
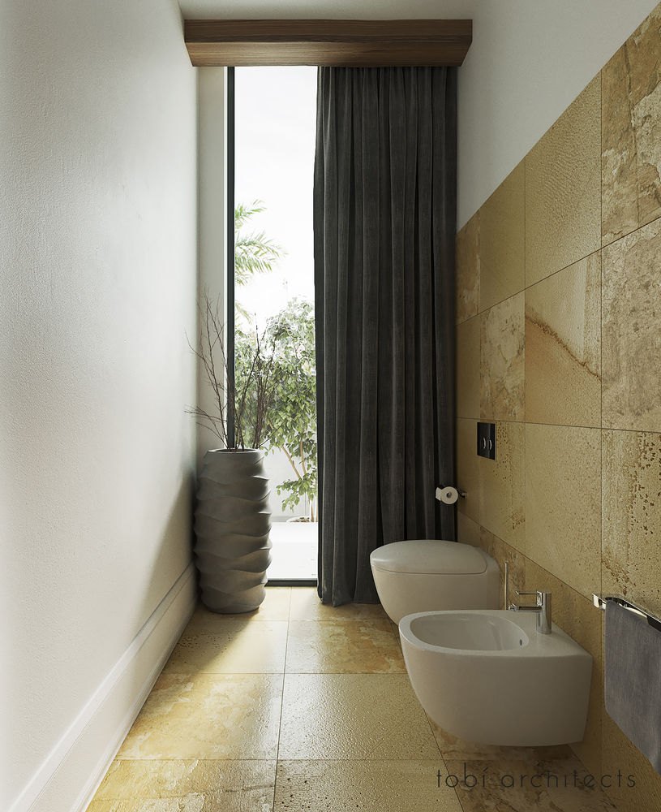
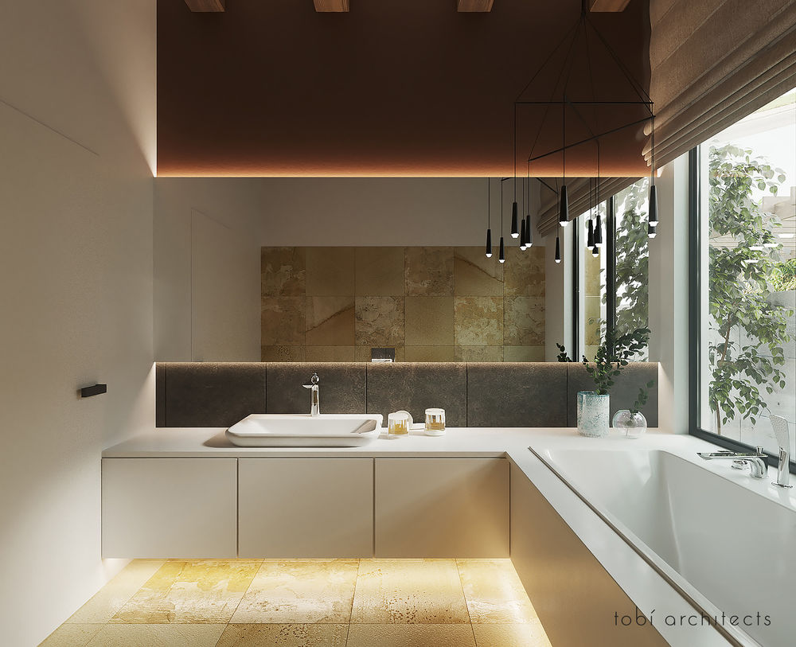
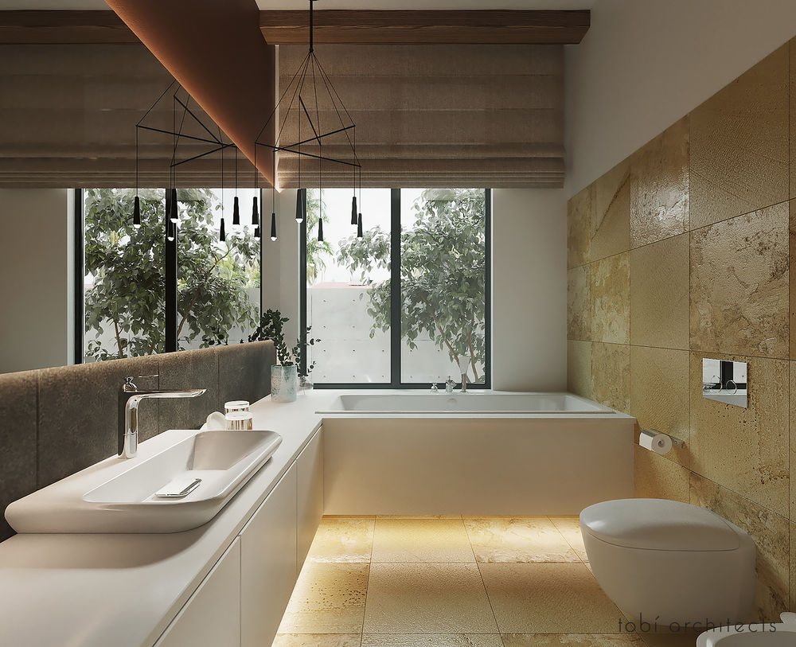
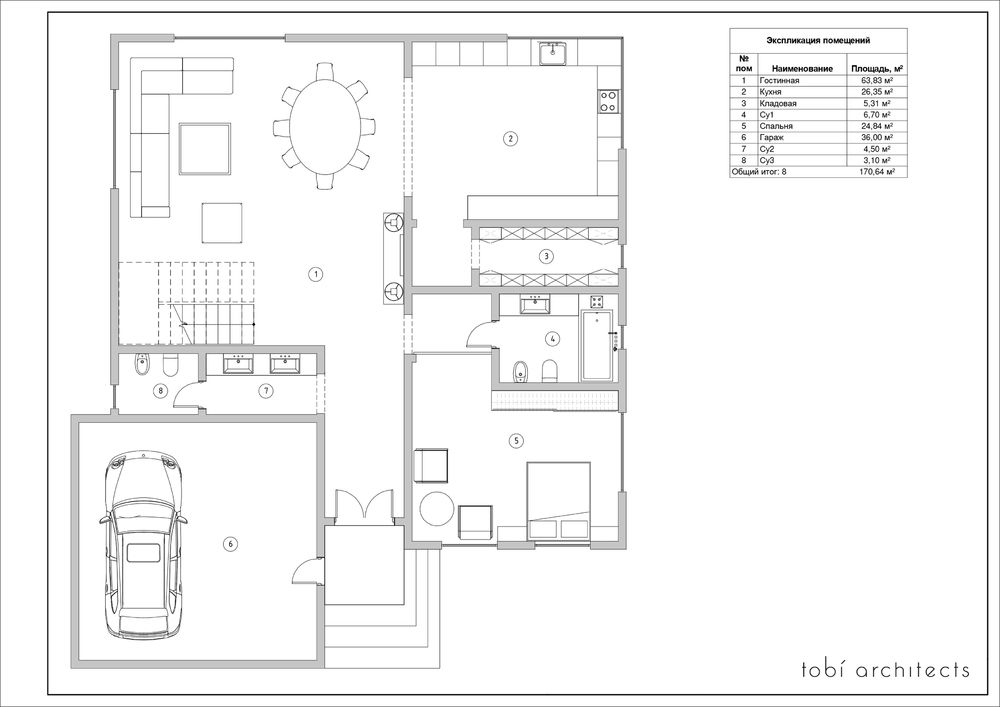
Location: Muscat, Oman Area: 170 m2 Authors: Nastya Zaharchenko, Toma Podolyanko
This interior is special for us, as it won first place in the K-17 contest, in the Interior of a private house nomination. The owners of this house are very anxious to bring in the modern minimalistic interior of the saturation and comfort of classical Italy. At the time of development of the design of the project, the house was almost completed, we decided to change only the form of the interior openings from square to arched. The first floor includes an entrance hall, a guest bathroom, a combined living-dining room-kitchen and a bedroom with a bathroom. The peculiarity of the classic Italian interior is the same floor in all rooms, for greater practicality, they stopped not on the parquet floor, but the tile – Imola Kalahari 500 * 500mm, it in combination with white walls became a good color base for the interior, warm and textured. Accent color – terracotta, they painted small rooms behind the arches to give the depth of space. We chose a strict modern kitchen, the black table top which fits well with the black apron Imola Kalahari Black, and open shelves with lighting continue the line of the corner window and add grace to the design of the kitchen. In classical interiors, they often try to avoid overhead lighting and obscure the center of the room, thus even mimicking the sunlight even at night …. Following this, we also distributed the lighting regionally: a voluminous chandelier of black metal above the table, a high floor lamp in the sofa area, lights and table lamps.


