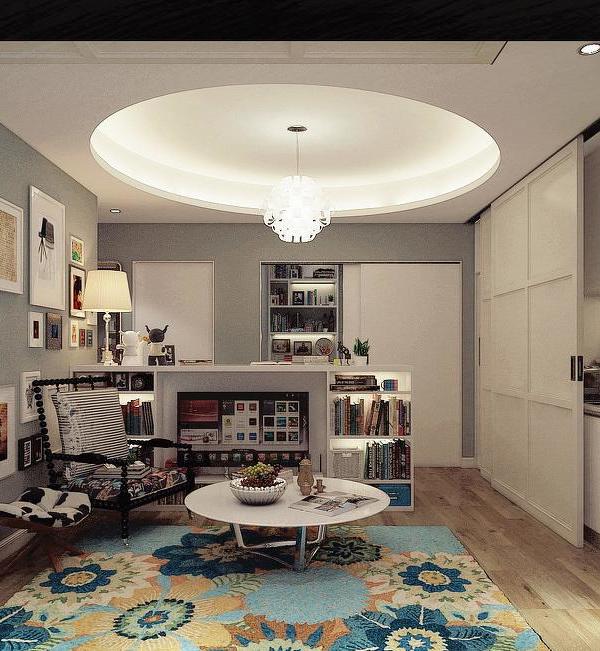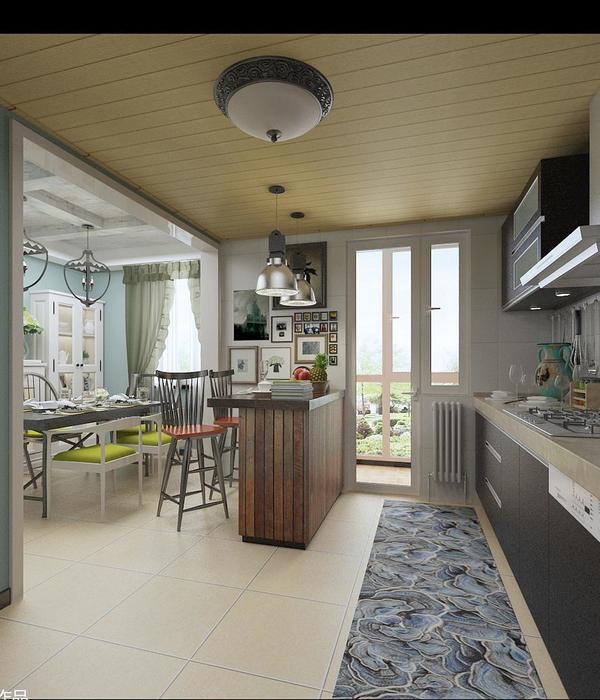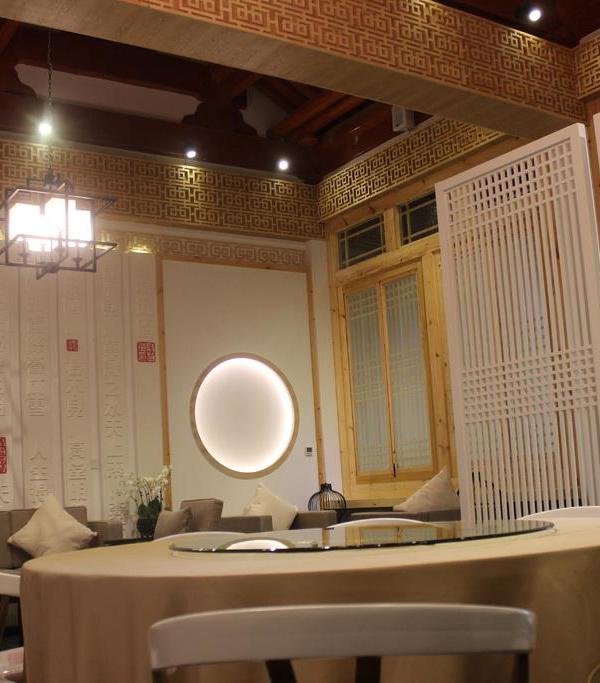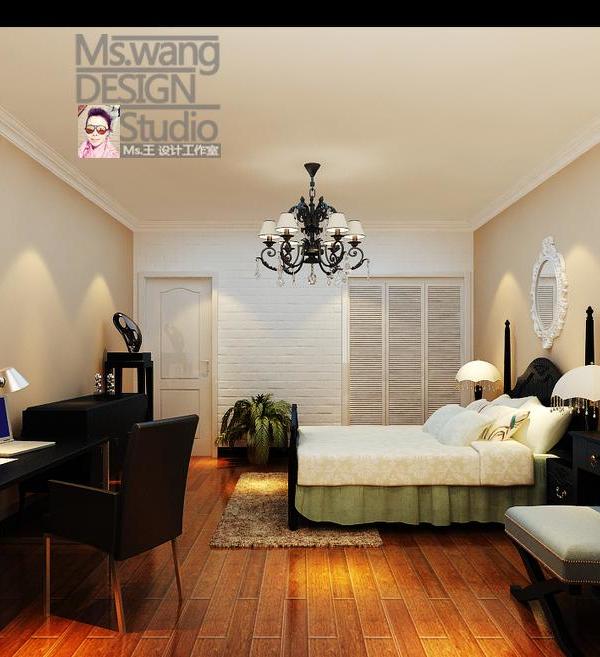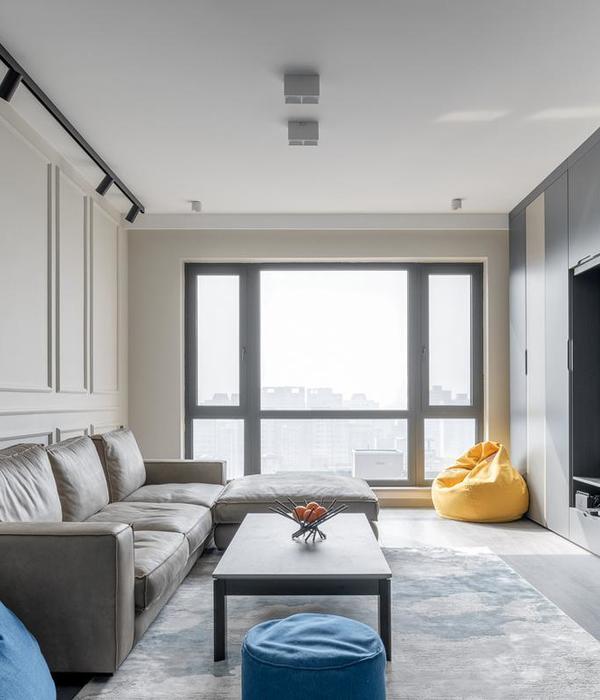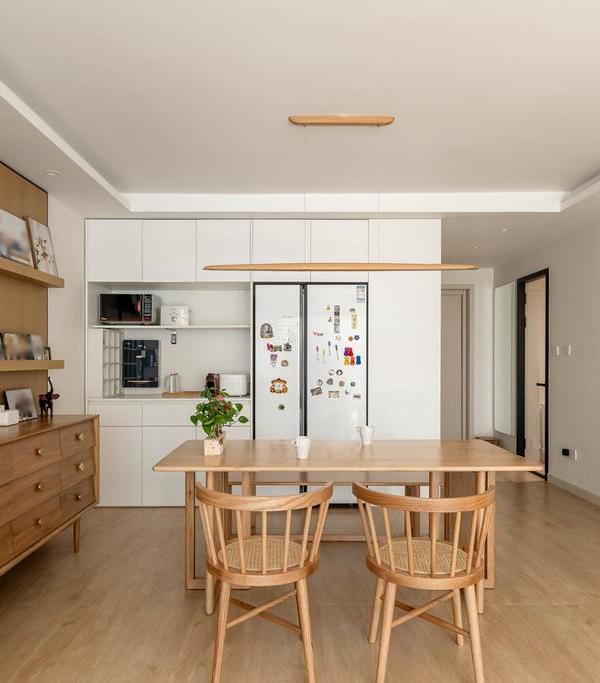This house is wooden three-story house for the couple (of 50s) and their son (located in the vicinity of Nagai Park in Osaka).
Although the site is oriented to the south, It is facing a medium-rise housing complex.
That means that while incorporating the light and wind, privacy is also important.
Therefore, we have adopted the steel floor with a lot of hole (large/small) as a blindfold screen.
In the daytime, this white punching screen becomes a blindfold, and through the light of granular on the inside.
The inside of that screen there is a terrace,
using the same material on the floor of the terrace, small light that has passed through the screen reach the garage further through the floor.
The living room has two terraces, there is a pocket garden under the north side terrace.
The back of the garage there is a Japanese-style room facing that small garden.
This Japanese-style room is floated from the ground like a bridge, to send the wind to small garden.
Also shines a soft light in this garden. Because the top of the small garden is used the same floor material.
In the evening, It is filled with grain of light to the small garden and garage by the lighting through the punching of the floor.
Day and night, they can feel the light of granular in the various places in this house.
{{item.text_origin}}


