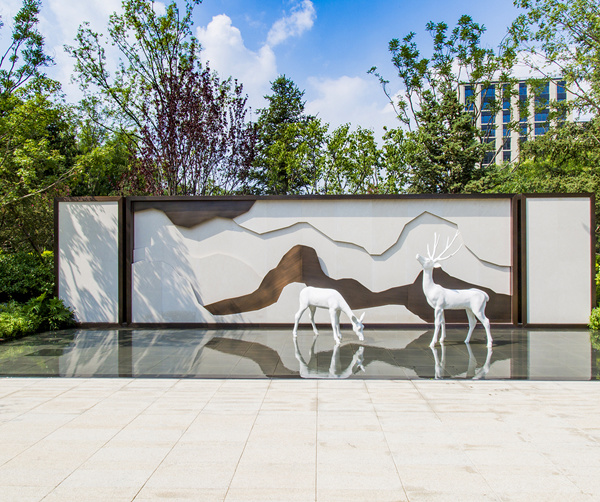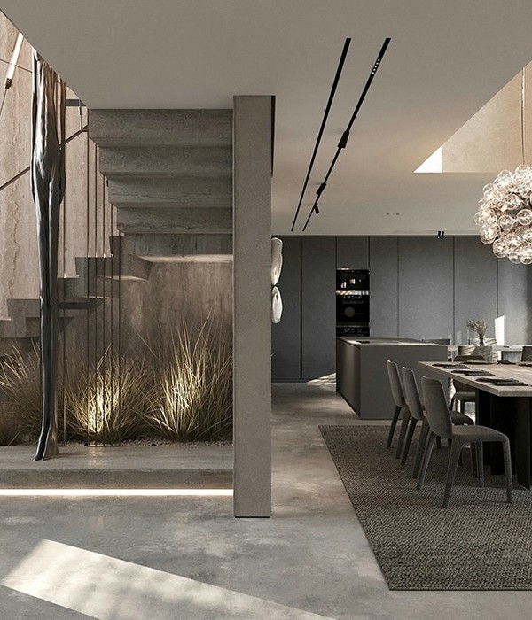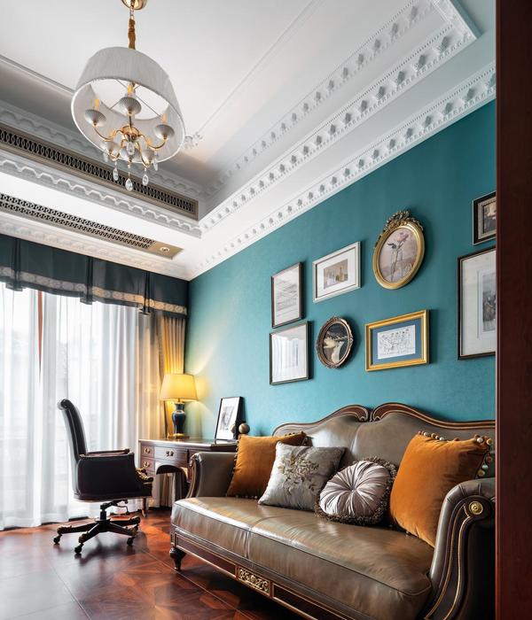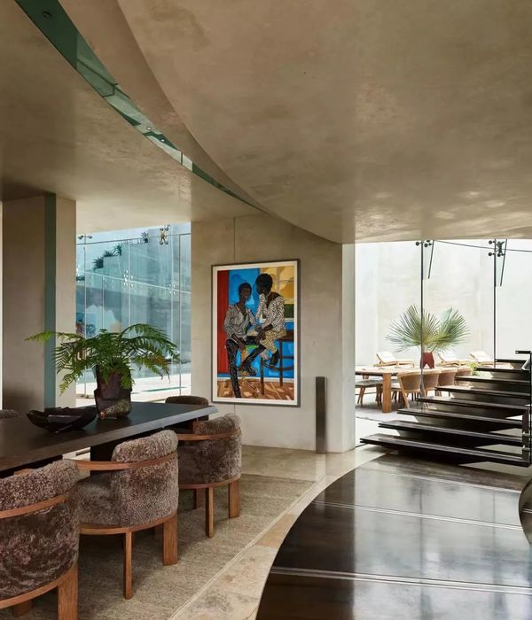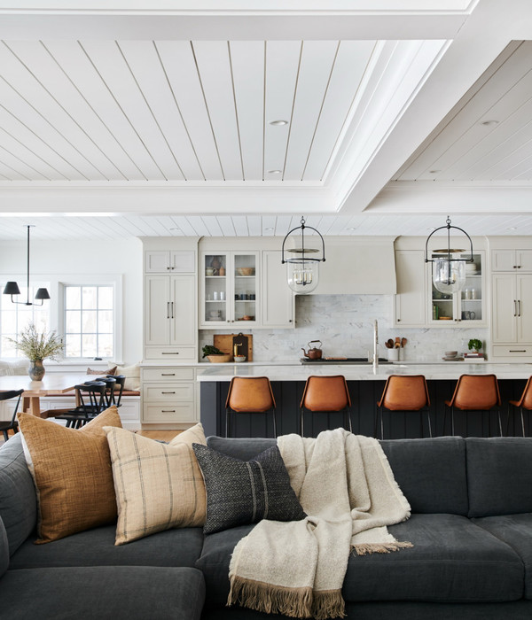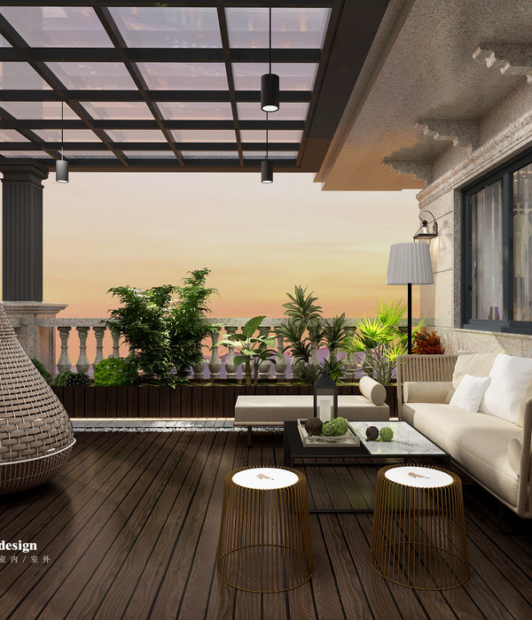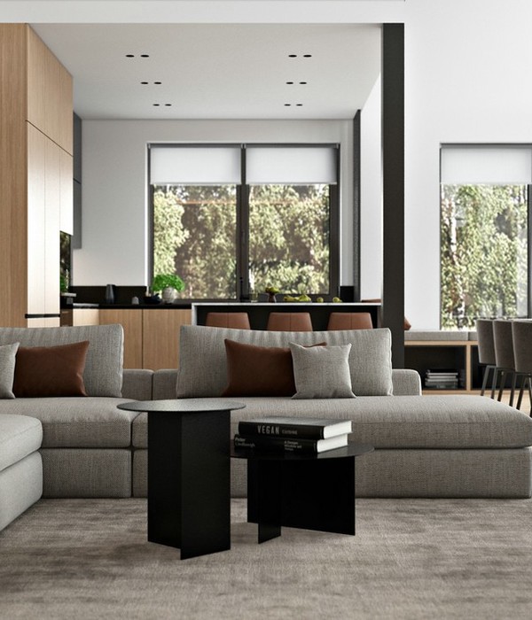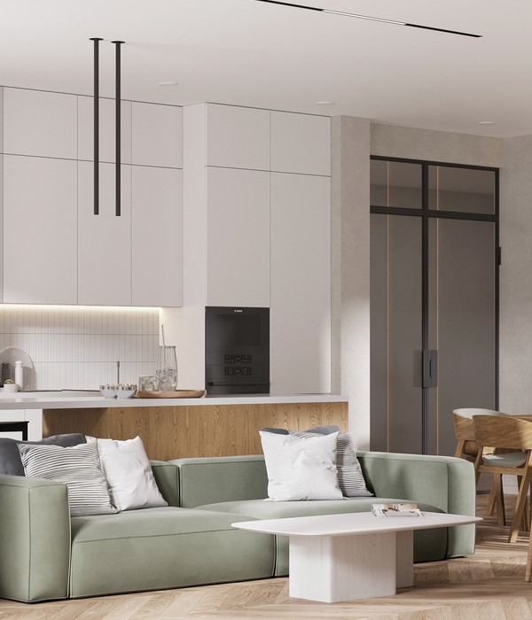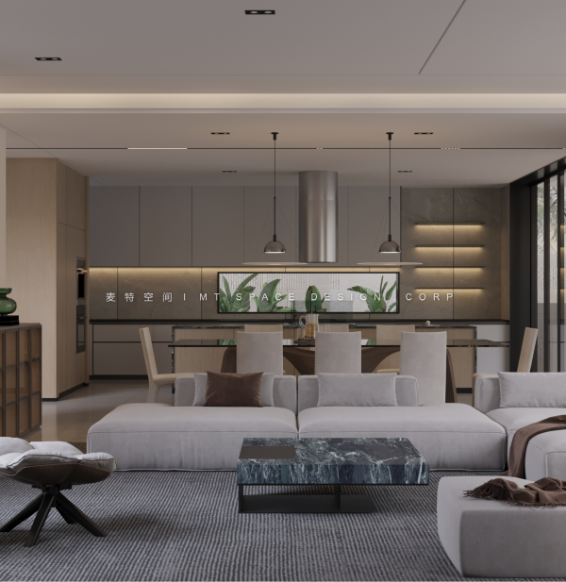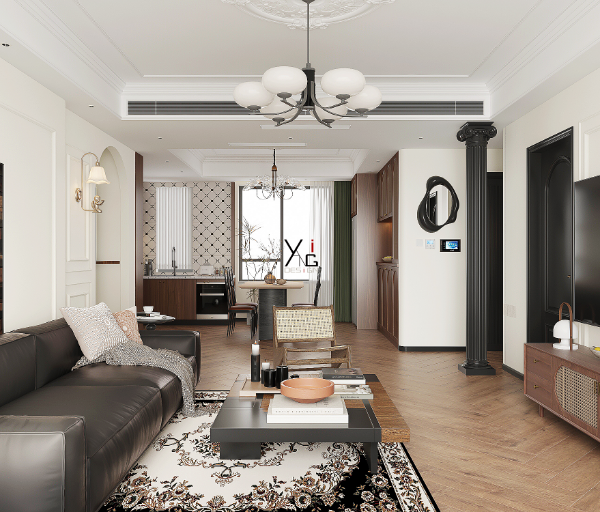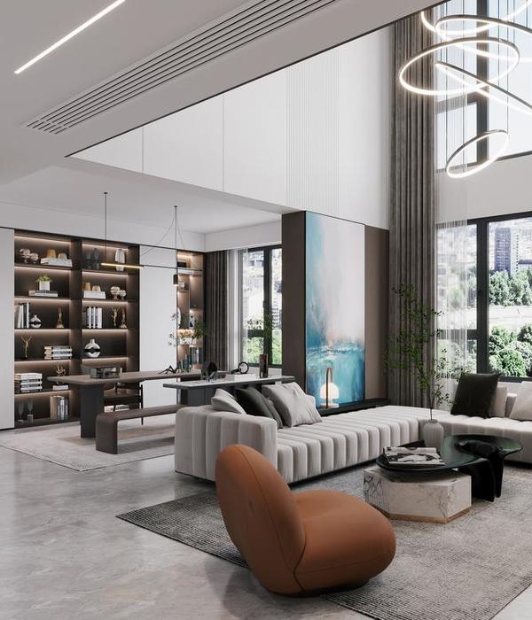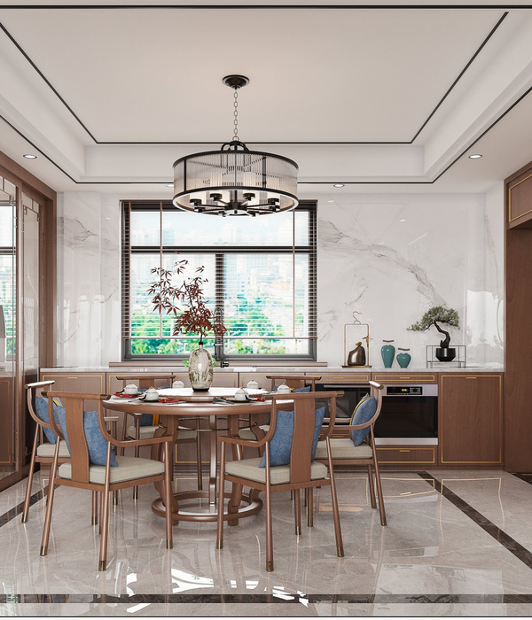- 设计方:atelier tekuto
- 位置:日本 名古屋
- 分类:居住建筑
- 规模:115.31平方米
- 结构工程师:masayuki takada,RGB structure
- 摄影师:sobajima,toshihiro
Nagoya Japan housing
设计方:atelier tekuto
位置:日本 名古屋
分类:居住建筑
内容:实景照片
建筑设计负责人:yasuhiro yamashita + tomoyori atsushi
结构工程师:masayuki takada / RGB structure
项目规模:115.31平方米
图片:22张
摄影师:sobajima, toshihiro
这是由atelier tekuto设计的日本名古屋住宅,位于爱知县的一个住宅区内。该建筑兼作住宅与工作室。这个两层的住宅以一个角正对着沿街面,局部建筑体块悬伸在该住宅的车库上。室内布局方面,底层布置了生活区,而顶层布置了工作室与卧室。倾斜的屋顶设有各种形状的天窗,为室内提供充足的光线,从而营造一个舒适宜人的环境。建筑师与当地工匠密切合作,使用了当地的建筑材料营造一个与周边环境统一、和谐的
设计方案
译者: 艾比
located in a residential area of japan’s aichi prefecture, atelier tekuto has completed ‘house in nagoya’, serving as both a family home and studio. the two-storey dwelling presents an angled façade to the passing street with part of the structure cantilevered above the home’s driveway.internally, living accommodation is contained within the property’s lower level, while studio space and sleeping quarters are positioned above. an angled roofplane, punctuated with various skylights, illuminates all areas of the house ensuring a comfortable and pleasant environment. working closely with local craftsmen, materials synonymous with the region are employed to help establish a cohesive design.
日本名古屋住宅外部图
日本名古屋住宅内部图
日本名古屋住宅
{{item.text_origin}}

