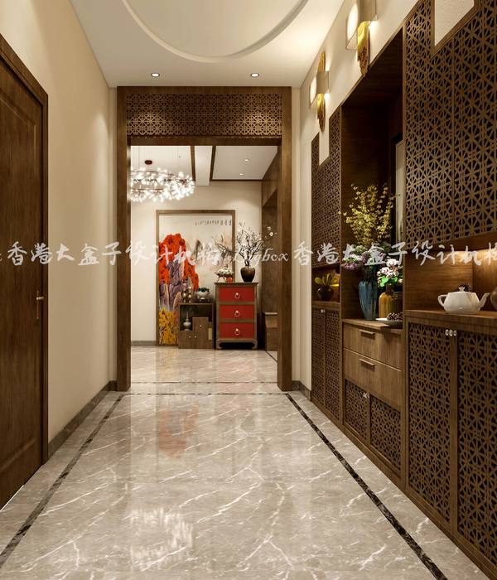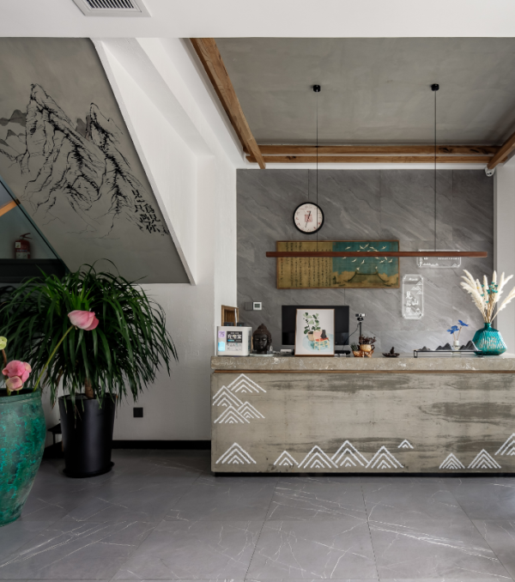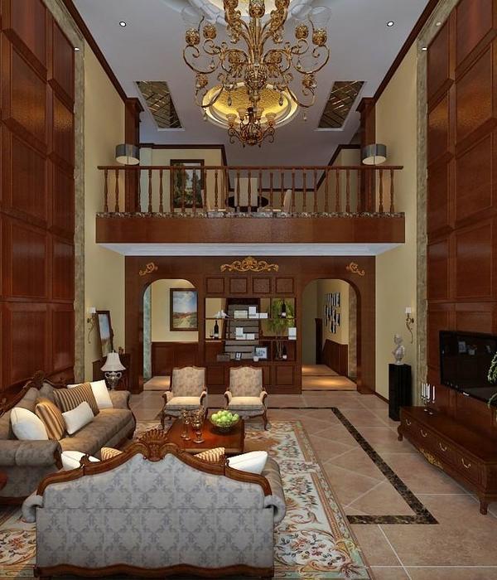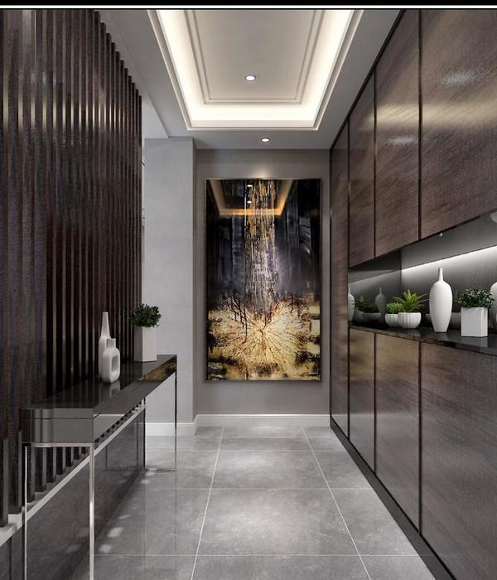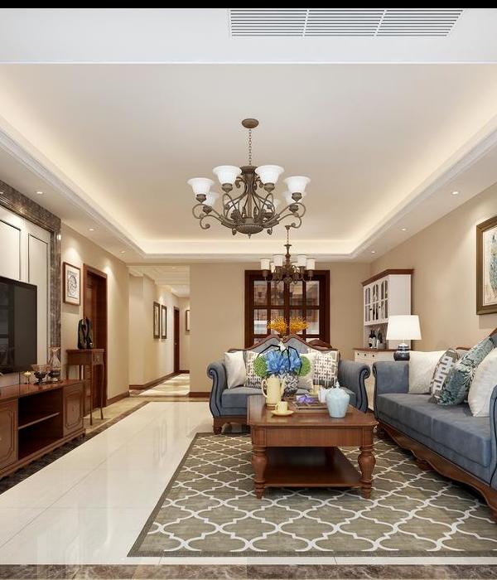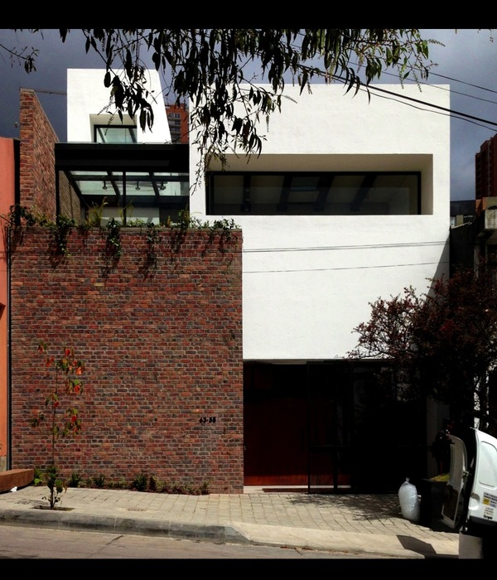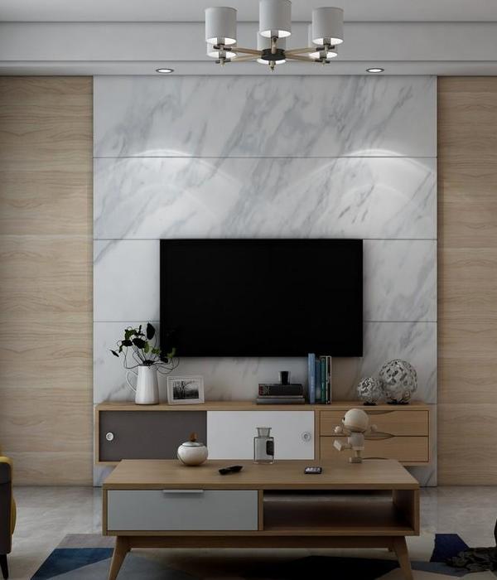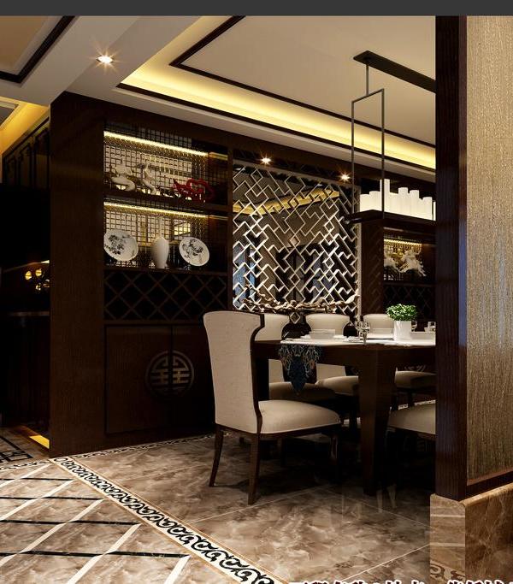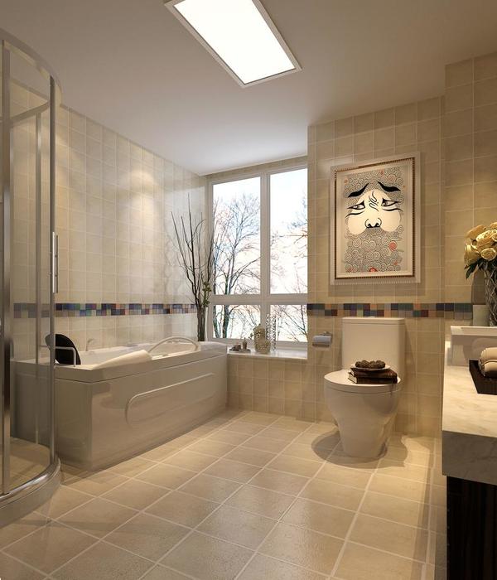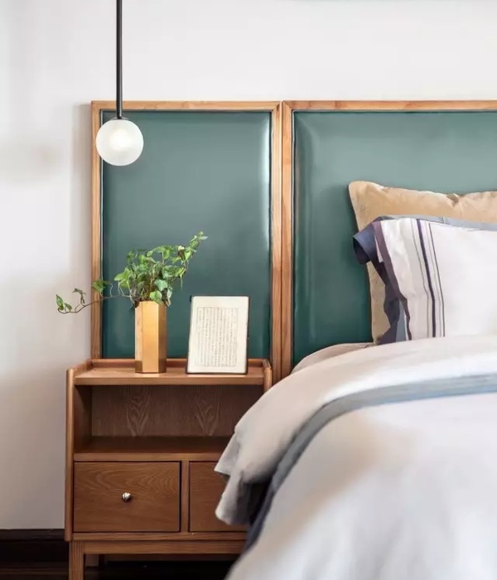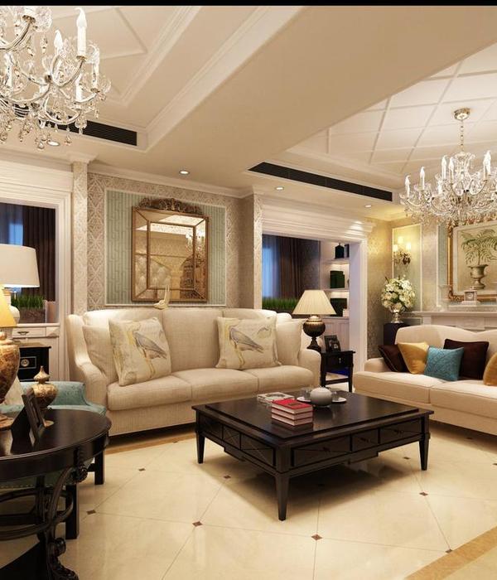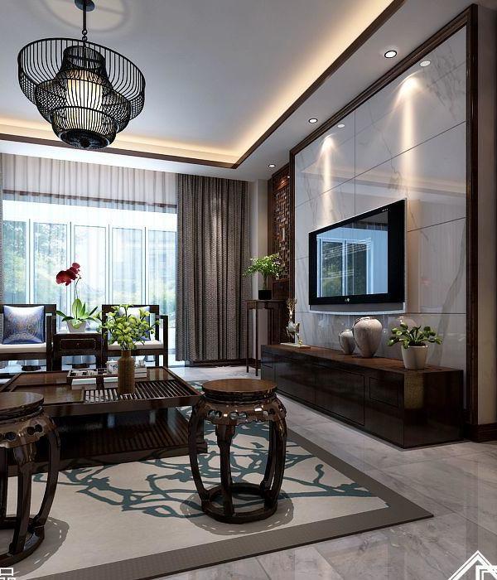Architect:Architect Show co.,Ltd
Location:Japan
Project Year:2016
Category:Private Houses
[Modeling in the air] project is a house reconstruction plan that interconnected with a pediatrics clinics that owned by a client from Fukuoka city , Fukuoka Prefecture. Looking at the environment of the site, on the east side the main road is flanked by a lush green park, on the north there is an existing pediatric clinic owned by the client,on the southside and westside there are adjacent housing and mansion. With three sides of the sites facing and surrounded by other existing structure it is not an ideal condition to make an opening. While protecting privacy of the house from surrounding environment and preventing any form of crime, the main point of the proposed concept is how to capture and bring in the garden scenery on the east side into the living space inside the house. The floor configuration of the building designed so that the first floor not only become a parking area for existing clinic located on adjacent land, but also an entrance to the elevator hall, built in garage space for the owners and a stairs hall. On the second floor it is planned for bedroom and guestroom while on the third floor it is planned as living and dining space where the family could gather together. The ceiling on the parking space featured with indirect lighting designed with polka dots pattern with different diameter sizes that deliver fun sense of rhythm. The approach leads to the entrance to the elevator hall is partitioned from the parking space by a colonnade of red cedar wood on top of half height wall and vegetations which shades are recreating similar experience to walking in parklane. Slit windows that placed in random pattern on the second and third floor has two functions, preventing crime and protecting privacy of the inner space. The extracted volume on the east and south side on the third floor not only protect the privacy on the living room on that floor but actually provide extra space for terrace balcony. Vegetations are planted on the terrace deck so it can be enjoyed from the living room while on the other side a big opening was created so it can capture the scenery of the garden and trees on the other side of the road and bring it in into the inner space just like a painting inside a frame. By designed the first and second floor with exposed concrete and charcoal finishes color, the bigger building mass on the third floor that designed with white color finish become seems to be a models that floating in the mid air. [ Modeling in the air ] project is designed so that the owner and occupants of the house can enjoy the daily life in peace of mind regardless of the time.
▼项目更多图片
{{item.text_origin}}

