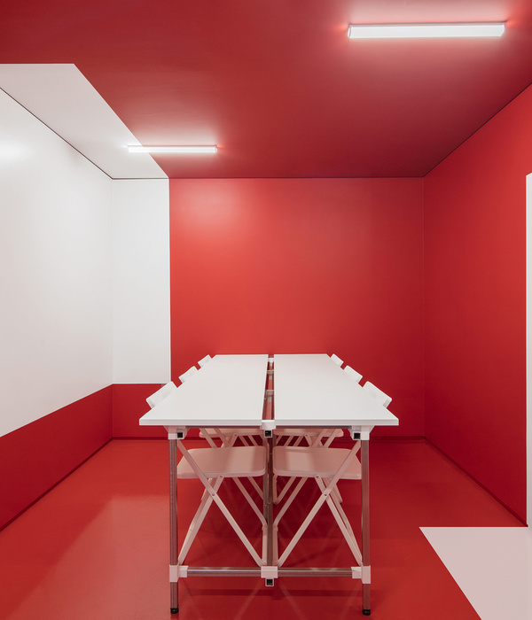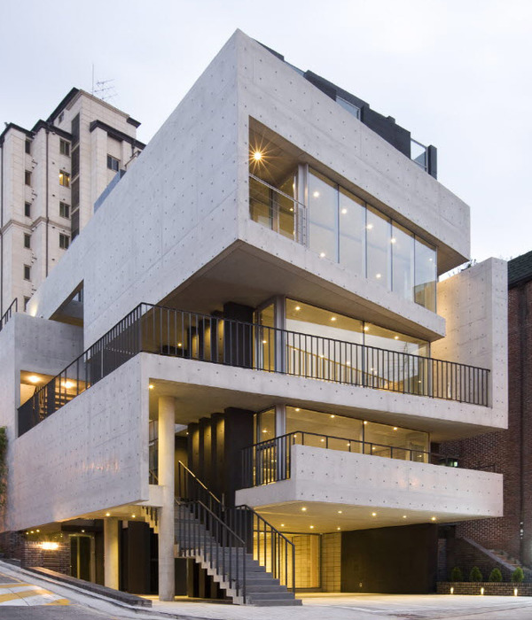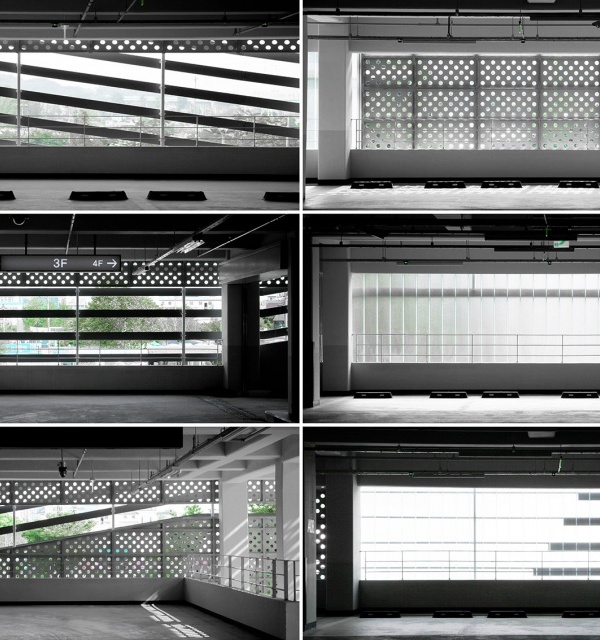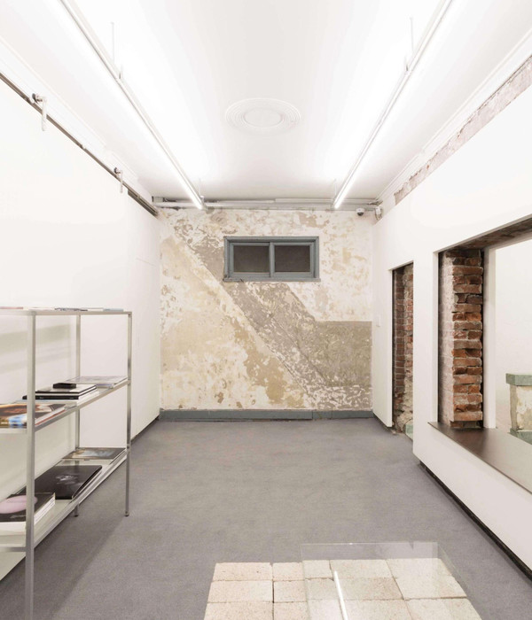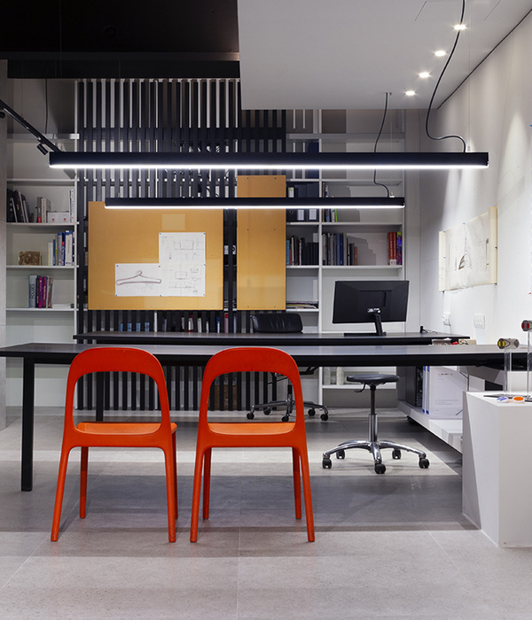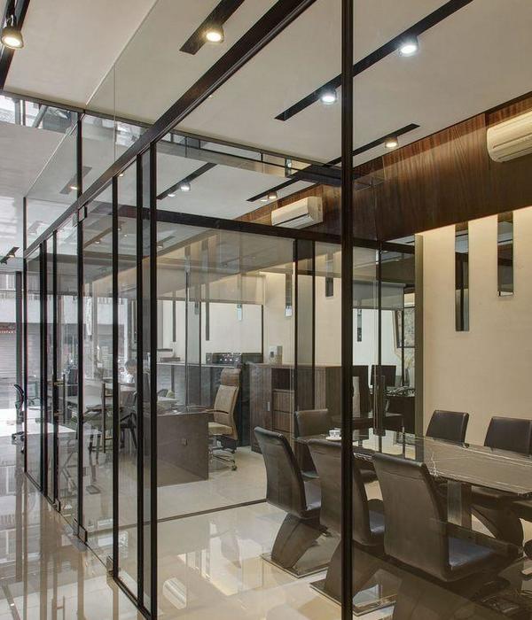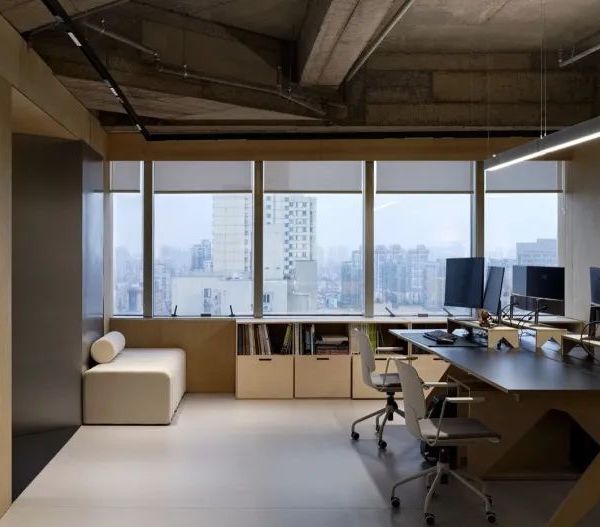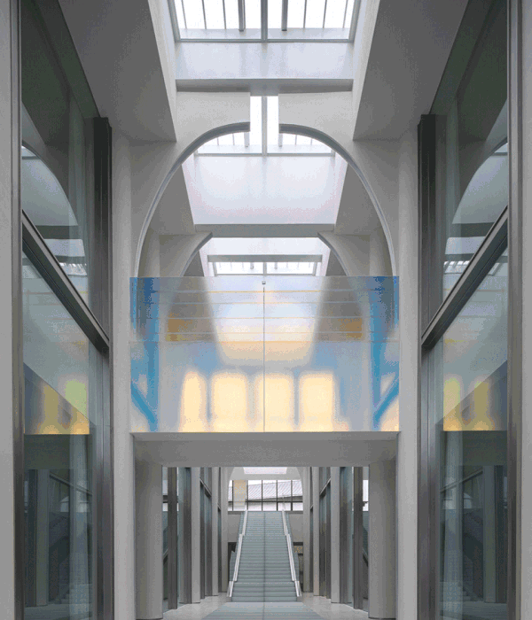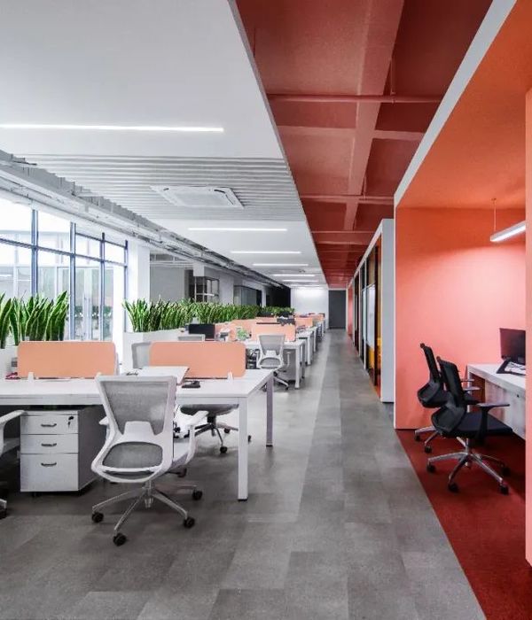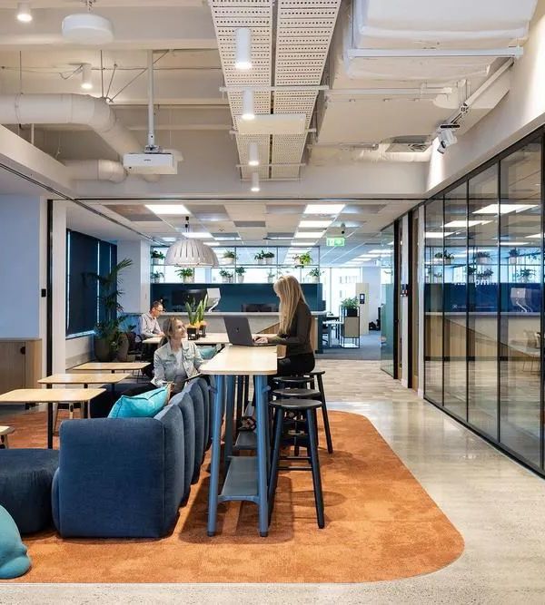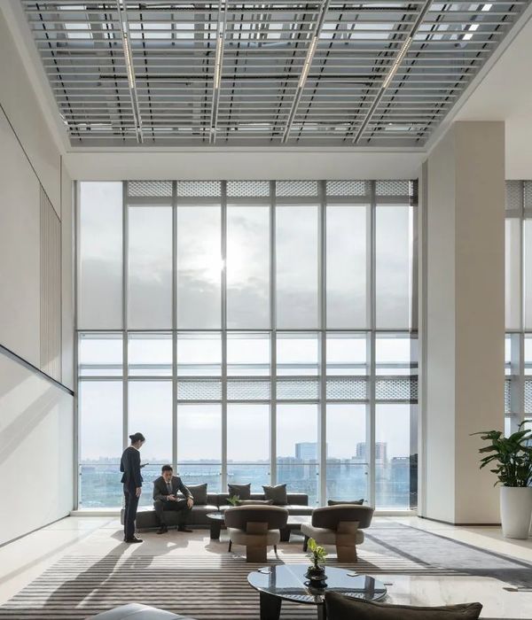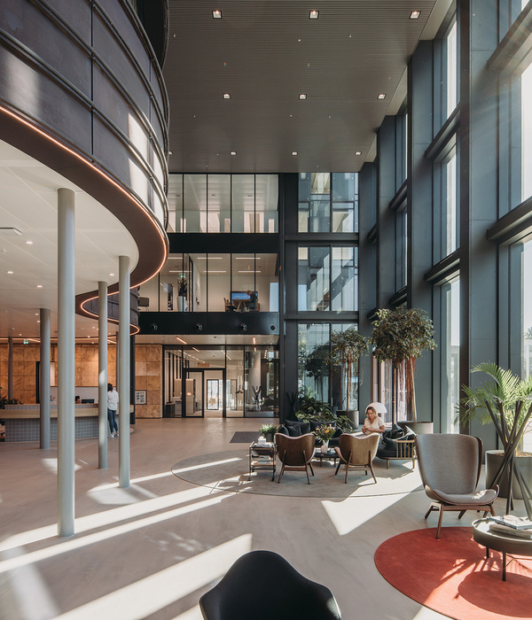© Martin Schubert
马丁·舒伯特
架构师提供的文本描述。在日德兰中部,一个美丽的山谷环绕着兰德斯·特格尔的新行政大楼,里面有嘉士伯·比约克的展厅和工厂设施。
Text description provided by the architects. A beautiful valley in central Jutland surrounds Randers Tegl’s new administration building with showroom and factory facilities for Carlsberg Bjælker.
© Martin Schubert
马丁·舒伯特
这两层高层行政大楼和游客建筑是由四块“超大砖”组成的,其比例与丹麦砖块的比例相当-这是一个独特的概念,在整个项目中创造了一个独特的共同点。
The two stories high administration and visitors’ building is a composition of four “supersized bricks” with the classical proportions of a Danish brick - a unique concept that creates a distinct common thread throughout the project.
© Martin Schubert
马丁·舒伯特
Concept Diagram
概念图
© Martin Schubert
马丁·舒伯特
这四块“超大砖”是用不同的正面瓷砖制成的,以这样的方式组成,使得建筑物看起来是均匀的,但却是由四块独立砖块组成的。
The four "supersized bricks" are made with different facade tiles, and composed in such a way that the building appears homogeneous - yet as a compilation of four independent bricks.
© Martin Schubert
马丁·舒伯特
嘉士伯Bj lker的生产设施以行政建筑的建筑理念为基础,以堆积砖的形式出现。
The production facility for Carlsberg Bjælker is based on the architectural concept of the administration building and appears as a composition of stacked bricks.
© Martin Schubert
马丁·舒伯特
Architects Cubo Arkitekter
Location Tindbækvej 16, 8830 Tjele, Denmark
Project Year 2017
Photographs Martin Schubert
Category Showroom
Manufacturers Loading...
{{item.text_origin}}

