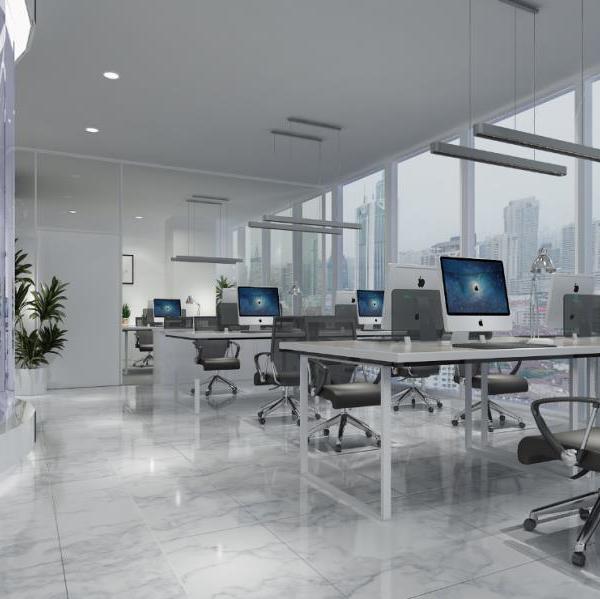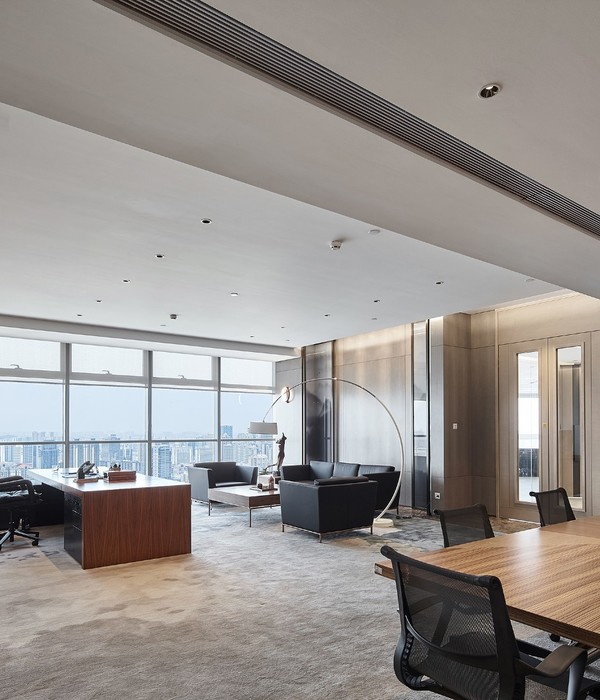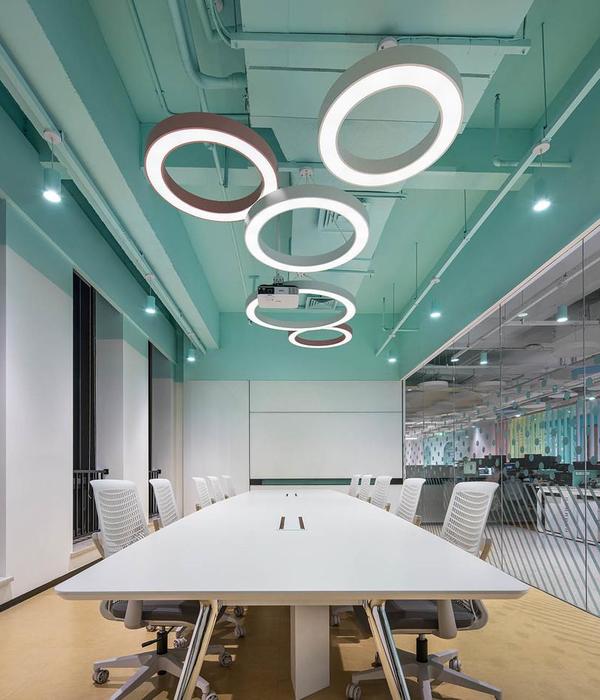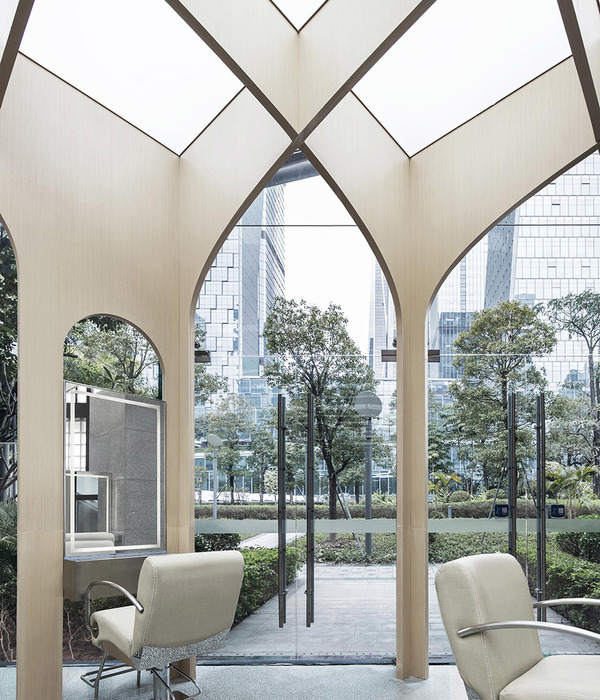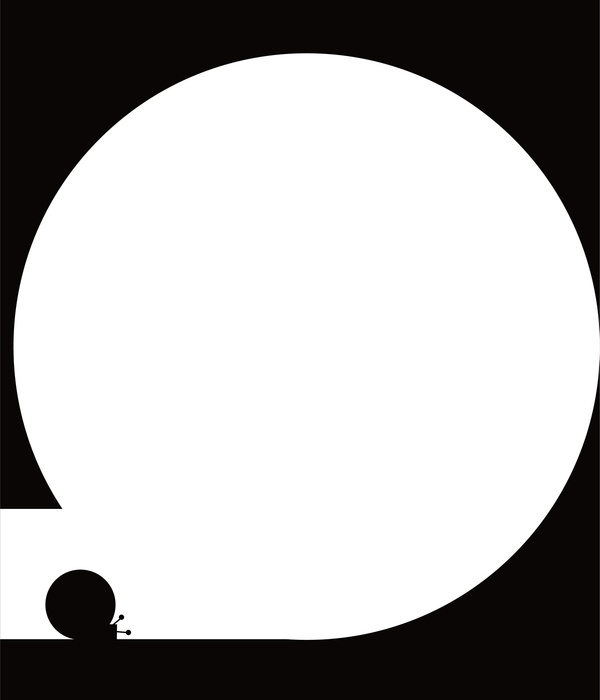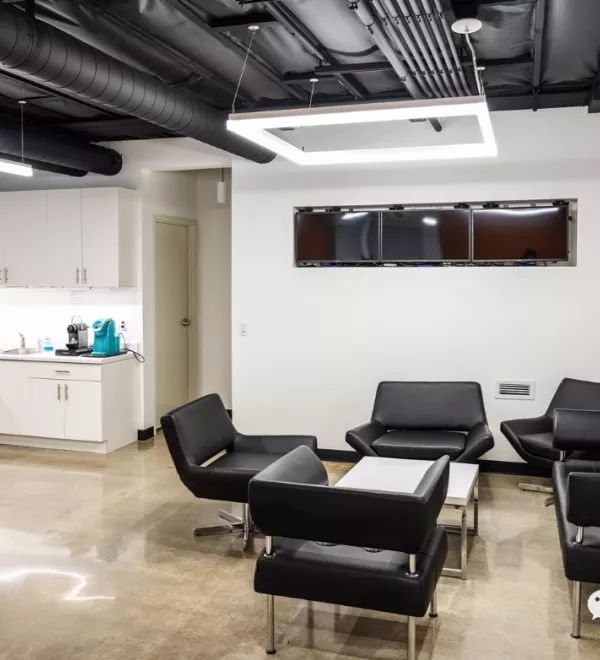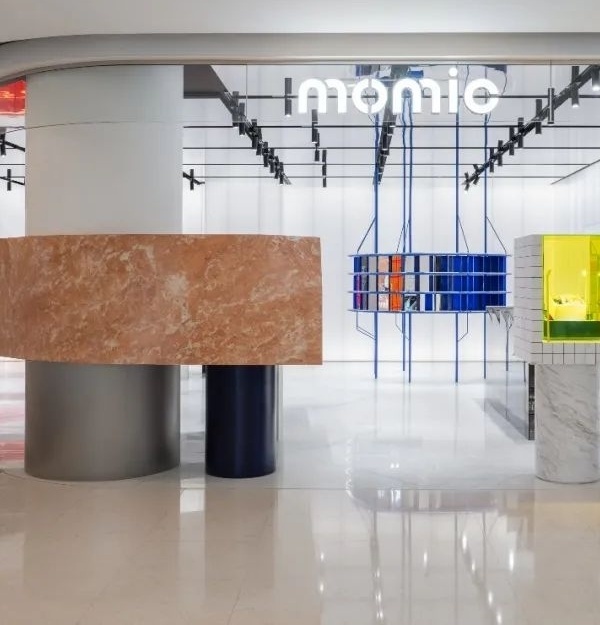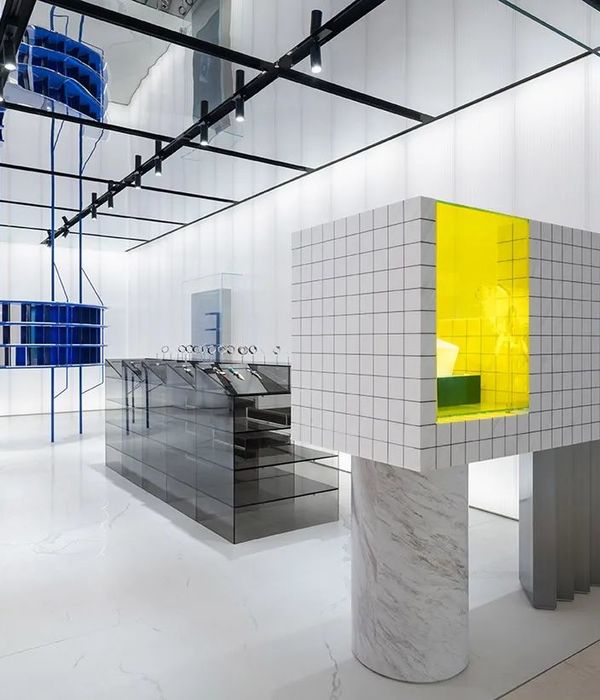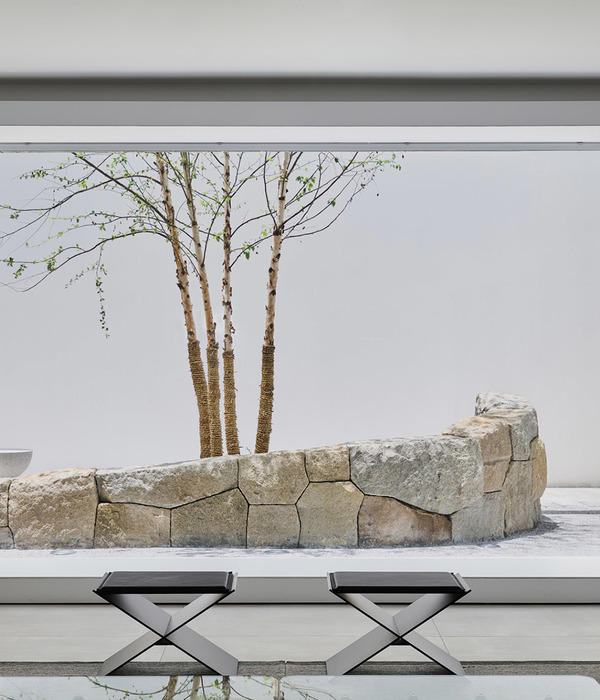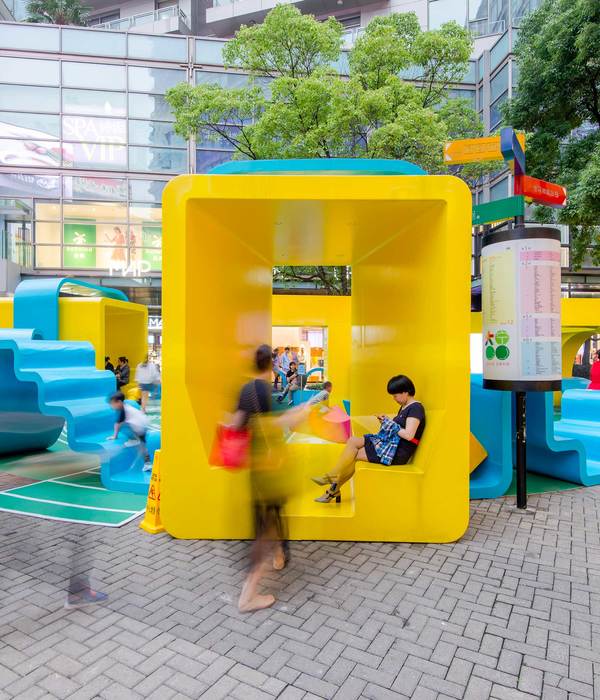场地文脉 Site Context
珀莱雅集团龙坞智创园位于杭州市龙坞茶镇—这里素有“万担茶乡”之称,是杭州市政府认定的西湖龙井茶保护基地,同时也是西湖区龙坞镇白龙潭风景区的重要组成部分,中国茶博会永久会址亦落地在此处。其毗邻中国美术学院及浙江音乐学院两所知名艺术院校,同时靠近艺创小镇、云栖小镇、之江文化创意园、留泗路雕塑创意街区。产学研氛围良好,独特的区位优势,也为龙坞茶镇注入了新鲜、不可模仿的艺术风情。
Proya Group’s Longwu Intelligent Innovation Park is located in Longwu Tea Town, Hangzhou City – known as the “Wandan Tea Town”. It is the West Lake Longjing Tea Protection Base recognized by the Hangzhou Municipal Government, and is also the Bailongtan Scenic Area of Longwu Town, West Lake District. An important part of the tea expo, the permanent venue of the China Tea Expo is also located here. It is adjacent to two well-known art schools, China Academy of Art and Zhejiang Conservatory of Music, and is also close to Art Creative Town, Yunqi Town, Zhijiang Cultural Creative Park, and Liusi Road Sculpture Creative Street. The good industry-university-research atmosphere and unique location advantages have also injected fresh and inimitable artistic style into Longwu Tea Town.
▼项目概览,overall of the project © 瀚默视觉-麻壹高
从单一的传统制造园区转换到复合的研发培育基地,后疫情时代和经济下行压力对企业产业结构影响深远,在国家政策引领下,珀莱雅智创园突破传统封闭的生产模式,顺应新媒体时代,着力打造富有核心竞争力及“学研游”三位一体的文创产业体系。
From a single traditional manufacturing park to a complex R&D and cultivation base, the post-epidemic era and economic downward pressure have a profound impact on the industrial structure of enterprises. Under the guidance of national policies, Proya Intelligent Innovation Park breaks through the traditional closed production model and adapts to the new media era , striving to build a cultural and creative industry system with core competitiveness and the trinity of “study, research and travel”.
▼场地前后对比,before and after © 慢珊瑚设计
▼区位分析,analysis of the site © 慢珊瑚设计
项目总占地面积约18064㎡,涵盖多种功能形式。由办公、研发、网红MCN及多种生活配套为一体的多功能复合型文化产业园。于2023年10月正式投入使用。慢珊瑚设计作为设计总包深度参与了项目从前期策划、设计到落地的全过程。
The total area of the project is approximately 18,064 square meters, covering a variety of functional forms. It is a multi-functional complex cultural industrial park integrating office, R&D, Internet celebrity MCN and various living facilities. It will be officially put into use in October 2023. As the general design contractor, Slow Coral Design was deeply involved in the entire process of the project from early planning, design to implementation.
▼顶视图,top view © 瀚默视觉-麻壹高
珀莱雅集团龙坞智创园依托龙坞镇茶文化历史和周边文创教育区位优势,不断探索文化产业新模式,与周边茶博物馆发展相联动,有效整合原有老旧厂区,实现区域文化、智创文化、当地景色和新消费模式的深度融合。
Proya Group Longwu Intelligent Innovation Park relies on the tea culture history of Longwu Town and the location advantages of surrounding cultural and creative education to continuously explore new models of cultural industry, link with the development of surrounding tea museums, effectively integrate the original old factories, and realize regional culture, intelligence In-depth integration of creative culture, local scenery and new consumption patterns.
▼总平面图,master plan ©慢珊瑚设计
重塑文化精神 Reshape The Cultural Spirit
从传统建筑元素中提取多样的材质元素,应用于本项目的工业建筑改造中,既展现出场地文脉的意向元素,又保留改造前建筑功能的历史印记。
A variety of material elements were extracted from traditional architectural elements and applied to the industrial building renovation of this project, which not only shows the intentional elements of the site context, but also retains the historical imprint of the building’s functions before the renovation.
▼主要空间概览,Overall view of main interior space © 瀚默视觉-麻壹高
设计重塑场所精神,体现在地文化。提取江南传统民居元素,运用人字斜坡屋面,东西向起坡,坡屋面连绵起伏,与茶博会会展中心建筑遥相呼应。将功能需求板块划分为若干院落,通过回廊及各建筑界面的串联变化勾勒出趣味的路径,营造出园林般的视觉效果。
The design reshapes the spirit of the place and reflects the local culture. The traditional residential elements of Jiangnan are extracted and the herringbone roof is used. The slope rises from east to west, and the slope roof is continuous and undulating, echoing the building of the Tea Expo Convention and Exhibition Center. The functional requirements section is divided into several courtyards, and interesting paths are outlined through the series changes of corridors and building interfaces, creating a garden-like visual effect.
▼建筑设计提取江南传统民居元素,the architectural design extracts the elements of traditional folk houses in Jiangnan © 瀚默视觉-麻壹高
建筑造型构思通过传统坡屋顶的形态转变,融入珀莱雅“深度之美,源自深海”的品牌理念,层层海浪,曲线意境体现深海元素。公共广场景观,设计引入自然秀场的概念,触发品牌与自然的互动。
The architectural modeling concept is transformed from the traditional pitched roof and integrated into Proya’s brand concept of “the beauty of depth comes from the deep sea”. The layers of waves and curves reflect the elements of the deep sea.The design of the public square landscape introduces the concept of a natural show, triggering the interaction between the brand and nature.
▼坡屋面连绵起伏,undulating sloping roof © 瀚默视觉-麻壹高
▼庭院顶视图,top view of the courtyard © 瀚默视觉-麻壹高
通过营造多样化的功能业态、兼具在地性文化的建筑形态,以及园区内外丰富的生态环境,从集团形象及品牌出发,通过利用周边产业与功能体验的微变结合,以设计为产业赋能。
By creating diversified functional formats, architectural forms with local culture, and a rich ecological environment inside and outside the park, starting from the group’s image and brand, and by utilizing the subtle combination of surrounding industries and functional experience, we use design to empower the industry. able.
▼生态园区,eco-park © 瀚默视觉-麻壹高
“多功能复合”的智创园 “Multi-functional complex” smart innovation park
珀之潮(网红MCN&直播办公)|Network celebrity MCN & Live office
设计围绕网红、时尚、秀场为灵感,以创新的形象和场景颠覆传统办公空间思维。融入灯光色彩及艺术性的塑造,突破原有的纵向局限。明暗交错的光线投射,形成柔和而引人入胜的光影变化,为整个空间注入一种神秘而优雅的氛围。
The design is inspired by Internet celebrities, fashion, and shows, and subverts traditional office space thinking with innovative images and scenes. Integrate lighting color and artistic shaping to break through the original vertical limitations. The staggered light projection of light and dark creates soft and fascinating changes in light and shadow, injecting a mysterious and elegant atmosphere into the entire space.
▼珀之潮(网红MCN&直播办公), Network celebrity MCN & Live office © 瀚默视觉-麻壹高
挑空设计赋予空间更开阔的尺度,阵列感十足的楼梯与线型灯光是空间秩序的索引,结合灯光创造内容丰富,与步移景异的流动空间感。同样这里也是多功能“秀场”,功能构造上结合产品发布、网红直播属性,打造一个在空间维度不断拓展的新型“show room”。
The overhang design gives the space a wider scale. The array of staircases and linear lights are the index of spatial order. The combination of lights creates a flowing sense of space with rich content and different scenery as you move. This is also a multi-functional “show room”. The functional structure combines product release and Internet celebrity live broadcast attributes to create a new “show room” that continues to expand in spatial dimensions.
▼阵列感十足的楼梯与线型灯光是空间秩序的索引, the array of staircases and linear lights are the index of spatial order © 瀚默视觉-麻壹高
MCN楼的科技感于入口处就彰显而出,具有围合功能的前台,灵感源于太空舱,于此间出发,探索不断发展的品牌之美。糅合了珀莱雅“深海之美”理念的旋转楼梯处于视觉中央,与顶部轻盈自然的海浪装置相呼应,不由得产生品牌的共鸣与归属感,彰显优雅之美。
The technological sense of the MCN Building is evident at the entrance. The reception desk with an enclosed function is inspired by the space capsule. It is here to explore the beauty of the ever-evolving brand. The spiral staircase that incorporates PROYA’s concept of “beauty of the deep sea” is in the center of the visual center, echoing the light and natural wave device on the top, which can’t help but generate the brand’s resonance and sense of belonging, highlighting the beauty of elegance.
▼太空舱般的室内氛围,space capsule like interior atmosphere© 瀚默视觉-麻壹高
▼旋转楼梯,spiral staircase © 瀚默视觉-麻壹高
在后疫情时代下的办公区采用集约式、低能耗、多元化空间组合。恰到好处的留白达到感官的统一性与均衡感。为置身其中的员工提供开放、先进、高舒适度的办公环境。
Office areas in the post-epidemic era adopt intensive, low-energy consumption, and diversified space combinations. Just the right amount of white space can achieve sensory unity and balance. Provide employees with an open, advanced and highly comfortable office environment.
▼办公区,office areas © 瀚默视觉-麻壹高
▼办公区,office areas © 瀚默视觉-麻壹高
▼会议室,meeting area © 瀚默视觉-麻壹高
在材质的选择上,镜面与金属的碰撞为整个空间增添了网红属性,进一步增强了空间的视觉吸引力。镜面材质可以创造出反射效果,将光线反射到不同的角落,扩大空间的感知。
In terms of material selection, the collision of mirror and metal adds internet celebrity attributes to the entire space, further enhancing the visual appeal of the space. Mirror materials can create a reflective effect, reflecting light to different corners and expanding the perception of space.
▼卫生间,toilets © 瀚默视觉-麻壹高
珀之源(潮学院&办公)|Fashion Academy & Office
设计注重利用自然光线和灯光的对比,通过体块穿插,为空间增添层次感和动态性。采用了大面积的落地窗,以引入自然光线,将室外的景色融入室内,为空间注入活力和温暖并带来自然光线的明亮和通透感。
The design focuses on the use of natural light and the contrast of lighting, through the interspersion of volumes, to add layering and dynamics to the space. Large-area floor-to-ceiling windows are used in the design to introduce natural light and integrate the outdoor scenery into the interior, injecting vitality and warmth into the space and bringing the brightness and transparency of natural light.
▼珀之源(潮学院&办公),Fashion Academy & Office © 瀚默视觉-麻壹高
▼大厅,looby © 瀚默视觉-麻壹高
金属材料的运用不仅赋予空间现代感,还突显科技元素的特点。带来独特的质感和光线反射效果,与当代审美趋势相契合,使其具备一定的创新研发属性。在功能的指引之下,以极简精炼的设计定义办公区域。
The use of metal materials not only gives the space a modern feel, but also highlights the characteristics of technological elements. It brings unique texture and light reflection effect, which is consistent with contemporary aesthetic trends, giving it certain innovative research and development attributes. Under the guidance of function, the office area is defined with a minimalist and refined design.
▼大面积的玻璃与景观视野,large area of glass and landscape view © 瀚默视觉-麻壹高
▼办公区域,office area © 瀚默视觉-麻壹高
珀之舟(研发中心)|Research and Development Center
借助大面积的玻璃窗,设计实现了室内与室外空间的完美互动。突破传统的内外界限,室内的当代科技元素与室外传统建筑立面形成强烈碰撞。而透过玻璃窗,来到此处等候的人可以欣赏到室外的风景,获得放松的感觉。无缝连接的设计不仅增强了工作环境的愉悦度,也创造了一个与自然紧密联系的氛围。
With the help of large areas of glass windows, the design achieves perfect interaction between indoor and outdoor spaces. Breaking through the traditional boundaries between inside and outside, the indoor contemporary technological elements strongly collide with the outdoor traditional architectural facades. Through the glass windows, people waiting here can enjoy the outdoor scenery and feel relaxed. The seamless design not only enhances the pleasantness of the work environment, but also creates an atmosphere that is closely connected to nature.
▼珀之舟(研发中心),Research and Development Center © 瀚默视觉-麻壹高
在研发中心的设计中,我们采用金属网和雾化玻璃等材质,以注入科技要素的方式,为整个空间赋予现代感与创新氛围。在细节设计上注重人性化,以使研发实验室与传统的冰冷工作室有所区别。
In the design of the R&D center, we used materials such as metal mesh and atomized glass to inject technological elements to give the entire space a modern and innovative atmosphere. Pay attention to humanization in the detailed design to distinguish the R&D laboratory from the traditional cold studio.
▼走廊,hallway © 瀚默视觉-麻壹高
玻璃材料的大面积运用则旨在实现室内与室外空间的无缝连接,通过透明度和通透性,让实验员仿佛置身于自然之中。通过人性化的设计策略,我们关注实验员的舒适度和工作效率,创造一个温馨而富有活力的工作环境。
The large-area use of glass materials aims to achieve a seamless connection between indoor and outdoor spaces. Through transparency and permeability, experimenters can feel as if they are in nature. Through humanized design strategies, we focus on the comfort and work efficiency of the experimenters, creating a warm and dynamic working environment.
▼玻璃材料的大面积运用则旨在实现室内与室外空间的无缝连接,the large-area use of glass materials aims to achieve a seamless connection between indoor and outdoor spaces © 瀚默视觉-麻壹高
光是建筑的灵魂,建筑是捕捉光的容器。纯净的白赋予了空间强烈延伸感,形成的几何光斑与结构的交错线条相呼应,赋予了新的生命。
Light is the soul of architecture, and architecture is a container that captures light. Pure white gives the space a strong sense of extension, and the geometric spots formed echo the interlaced lines of the structure, giving it new life.
▼楼梯间,staircase © 瀚默视觉-麻壹高
为了实现室内与室外空间的完美互动,设计在空间的每个立面都采用了通透的大玻璃,将室内与室外紧密连接起来。通过景观触发与人的交流,绿色、微风感、水景、声音旨在为所有员工创造一个有激励作用、有意义的工作环境。鼓励员工外出休息、会面或者放空自己。展现出品牌“健康、高效而美丽“的定义。
In order to achieve perfect interaction between indoor and outdoor spaces, the design uses large transparent glass on each facade of the space to closely connect the indoors and outdoors. Triggering communication with people through the landscape, greenery, a sense of breeze, water views, and sounds are designed to create a motivating and meaningful work environment for all employees. Encourage employees to go out for breaks, meetings, or just to relax. Showing the brand’s definition of “healthy, efficient and beautiful”.
▼庭院,courtyard © 瀚默视觉-麻壹高
▼庭院细部,detail of the courtyard © 瀚默视觉-麻壹高
珀之味(员工食堂)|Staff Canteen
在员工食堂的设计中,希望创造一个与传统产业园食堂完全不同的定制化空间。引入珀莱雅纯粹之美的品牌文化,区别于传统艳丽的食堂色彩采极简的色调。
In the design of the employee canteen, we hope to create a customized space that is completely different from the traditional industrial park canteen. Introducing the brand culture of Proya’s pure beauty, it is different from the traditional bright canteen colors and adopts minimalist tones.
▼珀之味(员工食堂),Staff Canteen © 瀚默视觉-麻壹高
保留空间原始结构,运用通透的灯光膜点亮空间,使得原本印象中“简陋的”员工食堂在满足功能需求的同时呈现出纯净而年轻的氛围。希望这样的食堂能为每一个来到这里工作的人提供一个精致的用餐场所。
Retaining the original structure of the space and using transparent light films to illuminate the space, the “simple” staff canteen in the original impression can present a pure and youthful atmosphere while meeting functional requirements. I hope that such a canteen can provide an exquisite dining place for everyone who comes to work here.
▼员工食堂细部,derails of the staff canteen © 瀚默视觉-麻壹高
▼圆窗,circular window © 瀚默视觉-麻壹高
珀之舍&珀之苑(员工宿舍)|Employee Dormitories
建筑采用了金属穿孔板作为外立面的部分材料,和木结构形成反差,以增加整体外观的层次感。通过微小的孔洞,自然光线的穿透和阴影的投射,产生丰富的视觉效果。使得建筑外观呈现出立体感和变化的质感,为整个建筑赋予了独特的视觉吸引力。
The building uses perforated metal panels as part of the exterior facade material, which contrasts with the wooden structure to increase the layering of the overall appearance. Through tiny holes, natural light penetrates and shadows are cast, creating rich visual effects. The appearance of the building presents a three-dimensional and changing texture, giving the entire building a unique visual appeal.
▼珀之舍&珀之苑(员工宿舍),Employee Dormitories © 瀚默视觉-麻壹高
▼金属穿孔板和木结构形成反差, the perforated metal panels contrast with the wooden structure © 瀚默视觉-麻壹高
白色是一种纯净、明亮的颜色,具有开放和轻盈的感觉。纯白的室内空间为整个员工宿舍增加了网红气质。曲线的引入唤醒居者对生活场域的无限构想和情绪感知。
White is a pure, bright color with a feeling of openness and lightness. The pure white interior space adds an Internet celebrity temperament to the entire staff dormitory. The introduction of curves awakens the residents’ infinite imagination and emotional perception of the living field.
▼走廊,hallway © 瀚默视觉-麻壹高
▼曲线的引入唤醒居者对生活场域的无限构想和情绪感知, the introduction of curves awakens the residents’ infinite imagination © 瀚默视觉-麻壹高
通过穿孔板的运用,光线可以透过孔洞投射进室内空间,创造出柔和的光影效果。为室内空间带来了一种开放和通透的感觉。
Through the use of perforated panels, light can be projected into the interior space through the holes, creating a soft light and shadow effect. It brings an open and transparent feel to the interior space.
▼金属穿孔板外立面,the perforated metal panels © 瀚默视觉-麻壹高
在员工宿舍的设计中,以舒适性为核心,注重人体工程学原理的应用。通过提供符合人体曲线的床垫和家具,优化室内空气质量和声音隔离,创造舒适、安静的居住环境。
In the design of employee dormitories, comfort is the core and attention is paid to the application of ergonomic principles. By providing mattresses and furniture that conform to human body curves, indoor air quality and sound isolation are optimized to create a comfortable and quiet living environment.
▼员工宿舍内部,interior of the dormitories © 瀚默视觉-麻壹高
▼卧室,bedroom © 瀚默视觉-麻壹高
希望通过设计为员工提供一个温馨、舒适且个性化的居住空间,让他们在工作之余能够得到充分的休息和放松,在此居住期间感受到家一般的温馨感和归属感。
We hope to provide employees with a warm, comfortable and personalized living space through design, so that they can fully rest and relax after work, and feel the warmth and belonging of home during their stay here.
▼浴室,bathroom © 瀚默视觉-麻壹高
珀之茗(轻茶交流中心)|The Light Tea Exchange Center
轻茶交流中心希望赋予它超越传统产业园的多种可能性,通过引入新的概念和理念,以此示范一种新的工作方式,为员工营造不一样的社交主场。在办公空间向社交空间的转换中,设计目标是将单向的层次关系转化为多层次、多维度的交互空间属性。通过布局创造出流畅的视线转移路径。
The Light Tea Exchange Center hopes to give it a variety of possibilities beyond the traditional industrial park. By introducing new concepts and ideas, it can demonstrate a new way of working and create a different social home for employees. In the transformation from office space to social space, the design goal is to transform one-way hierarchical relationships into multi-level and multi-dimensional interactive space attributes. Create a smooth flow of sight through layout.
▼珀之茗(轻茶交流中心),The Light Tea Exchange Center © 瀚默视觉-麻壹高
设计充分考虑社交互动的需求。创造多样化的空间布局,包括开放式的交流区域、灵活可变的座位安排和舒适的休息角落。同时注重音响和照明系统的设计,以提供舒适的音乐氛围和照明效果,营造出愉悦的社交体验。设计注重空间布局的灵活性和多样性。通过合理的分区和布置,创造出不同功能和氛围的区域,例如开放式的社交交流区、私密的小组讨论区和舒适的休息角落等。为员工提供多种选择,使他们能够根据不同的需求和活动类型,在空间中自由切换和交互。
The design fully considers the need for social interaction. Create diverse space layouts, including open communication areas, flexible seating arrangements and comfortable resting corners. At the same time, attention is paid to the design of the sound and lighting systems to provide a comfortable music atmosphere and lighting effects, creating a pleasant social experience. The design focuses on flexibility and diversity of spatial layout. Through reasonable zoning and layout, areas with different functions and atmospheres are created, such as open social communication areas, private group discussion areas and comfortable resting corners. Provide employees with multiple options so they can move and interact freely within the space based on different needs and activity types.
▼楼梯,staircase © 瀚默视觉-麻壹高
▼酒吧与台球厅,bar and pool hall © 瀚默视觉-麻壹高
▼座位区,seating area © 瀚默视觉-麻壹高
▼细部,details © 瀚默视觉-麻壹高
通过巧妙的照明设计、色彩运用和材质选择,创造出丰富的空间层次和氛围。层次与光影是渐次递进的媒介,以定制的几何结构为载体,创造出开放、共融的立体界面。以“放”、“收”、“曲折”、“明暗”、“对称”等手法,表现空间的节奏与张力。中轴对称的形式聚焦视线,空间的张力由此为轴心展开。
Through clever lighting design, color application and material selection, rich spatial levels and atmosphere are created. Layers, light and shadow are progressive media, using customized geometric structures as carriers to create an open and integrated three-dimensional interface. Use techniques such as “release”, “close”, “twisting”, “light and shade”, and “symmetry” to express the rhythm and tension of space. The axially symmetrical form focuses the line of sight, and the tension of the space unfolds along the axis.
▼丰富的空间层次和氛围,rich spatial levels and atmosphere © 瀚默视觉-麻壹高
▼空间细部,details of the lobby © 瀚默视觉-麻壹高
依托空间结构创造视线转承,借助丰富的大理石等材质,结合重组,融合精致的家具,充满张力的低调奢华映射于空间之中,简奢于形,优雅于新,舒适尺度续铺了前厅秩序,厚重中释放出轻松氛围,营造一个安静的交互空间环境。不同于传统产业园,在这里,除了办公场景,更有着围绕社交和休闲而展开的功能场景。这不仅是对当下产业园区形式的一次迭变,更是在新时代和新场景语境下,工作与生活方式的一次对话。
Relying on the space structure to create visual transference, with the help of rich marble and other materials, combination and reorganization, and exquisite furniture, the low-key luxury full of tension is reflected in the space, simplicity and luxury are reflected in the shape, elegance is reflected in the new, and the comfortable scale continues to pave the front hall. Order and thickness release a relaxed atmosphere, creating a quiet interactive space environment. Different from traditional industrial parks, here, in addition to office scenes, there are also functional scenes centered around social interaction and leisure. This is not only an iteration of the current industrial park form, but also a dialogue between work and lifestyle in the context of a new era and new scenarios.
▼包厢,private room © 瀚默视觉-麻壹高
介于工作与休闲的交界处,或者游离于二者之外,是生活的转场,社交的主场,在这里,或是品茗、尝酒,亦或是治谈等,这里容纳着社交所需的不同功能。设计注重舒适性和尺度的平衡。通过合理的布局和家具选择,创造出舒适的空间秩序。同时,运用细致的工艺来打造空间的质感和深度。巧妙的灯光运用营造出轻松和宜人的氛围。使在这里的人感到舒适和放松,愿意在这里交流和互动。
At the junction of work and leisure, or outside the two, it is the transition of life and the home of socializing. Here, you can drink tea, taste wine, or have a conversation, etc. It accommodates all the places for socializing. different functions required The design focuses on a balance of comfort and scale. Create a comfortable space order through reasonable layout and furniture selection. At the same time, meticulous craftsmanship is used to create the texture and depth of the space. Clever use of lighting creates a relaxing and pleasant atmosphere. Make people here feel comfortable and relaxed, and willing to communicate and interact here.
▼巧妙的灯光运用营造出轻松和宜人的氛围,clever use of lighting creates a relaxing and pleasant atmosphere © 瀚默视觉-麻壹高
▼空间可用于品茗、尝酒,亦或是治谈, the space can be used for tea, wine or conversation © 瀚默视觉-麻壹高
▼细部,details © 瀚默视觉-麻壹高
项目名称:珀莱雅集团(龙坞)智创园 业主单位:珀莱雅化妆品股份有限公司 项目地点:中国杭州龙坞茶镇 项目规模:占地面积约18064㎡,建筑面积约13000㎡ 设计单位:慢珊瑚设计 慢珊瑚设计总监/项目主创:徐晶磊 现场技术负责:齐俊师 设计团队:胡佳 阮小霞 黄美玲 王喻孺 谢约露 戴嘉雯 徐家辉 王杰 肖林顿 余秀琴 (室内) 田斌 方鸣 钟军海 毛淼 齐俊师(建筑方案) 湖州天辰设计院(建筑深化) 王温妮 何晓辉 刘雪燕 方炳丰(景观) 建设单位:珀莱雅化妆品股份有限公司 建设单位项目部:李友定 王振波 周光春 任红勇 张杨洋 汪丹萍 监理单位:浙江华洲国际工程顾问有限公司 总包单位:杭州市建设集团有限公司 景观单位:浙江省园林集团有限公司 装饰单位:浙江欧福建设有限公司 浙江建方节能科技有限公司 项目周期:2021.03-2023.10 项目摄影:瀚默视觉-麻壹高
Project name: Proya Group (Longwu) Intelligent Innovation Park Project Owner: Proya Cosmetics Co., Ltd. Project location: Longwu Tea Town, Hangzhou, China Project scale: Covering an area of approximately 18,064㎡ construction area of approximately 13,000㎡ Design unit: Slow Coral Design Slow Coral Design Director/Project Creator: Xu Jinglei On-site technical responsibility: Qi Junshi Design team: Hu Jia, Ruan Xiaoxia, Huang Meiling, Wang Yuru, Xie Yolu, Dai Jiawen, Xu Jiahui,Wang Jie Xiao Linton Yu Xiuqin (indoor) Tian Bin Fang Ming Zhong Junhai Mao Miao Qi Junshi (architectural plan) Huzhou Tianchen Design Institute (architectural deepening) Wang Wenni He Xiaohui Liu Xueyan Fang Bingfeng (Landscape) Construction unit: Proya Cosmetics Co., Ltd. Construction Unit Project Department: Li Youding, Wang Zhenbo, Zhou Guangchun, Ren Hongyong, Zhang Yangyang, Wang Danping Supervision unit: Zhejiang Huazhou International Engineering Consulting Co., Ltd. General contractor: Hangzhou Construction Group Co., Ltd. Landscape unit: Zhejiang Garden Group Co., Ltd. Decoration unit: Zhejiang Oufu Construction Co., Ltd. Zhejiang Jianfang Energy Saving Technology Co., Ltd. Project cycle: 2021.03-2023.10 Project Photography: Hanmo Vision-Ma Yigao
{{item.text_origin}}

