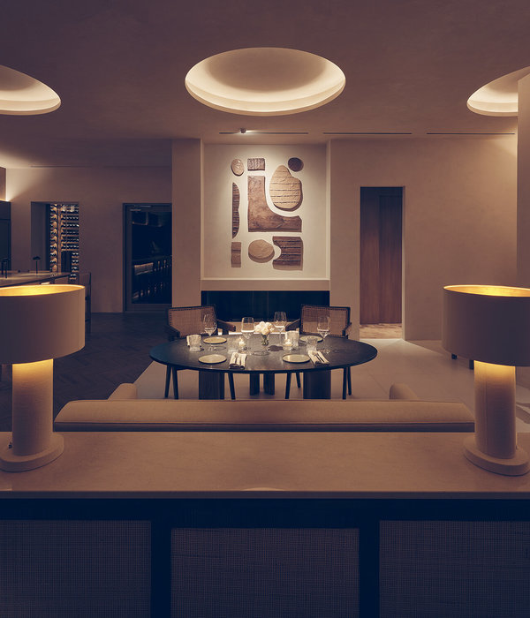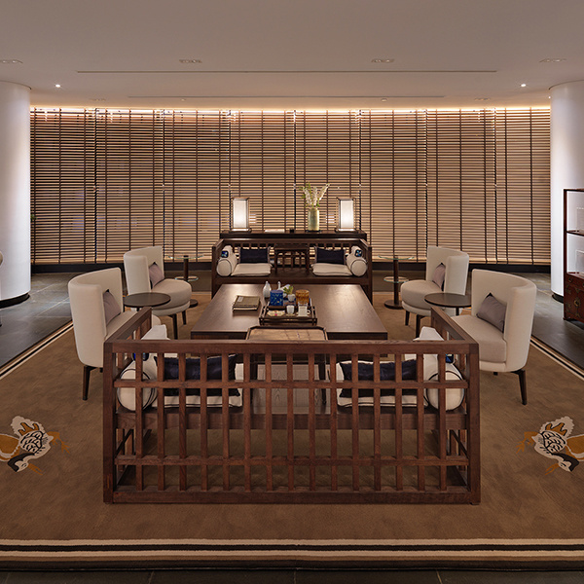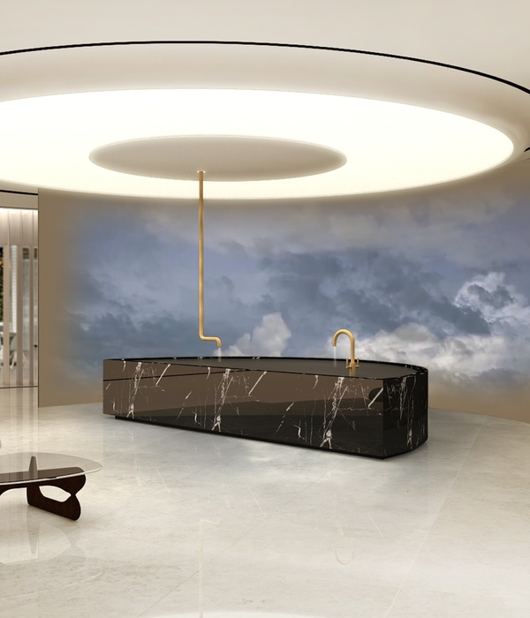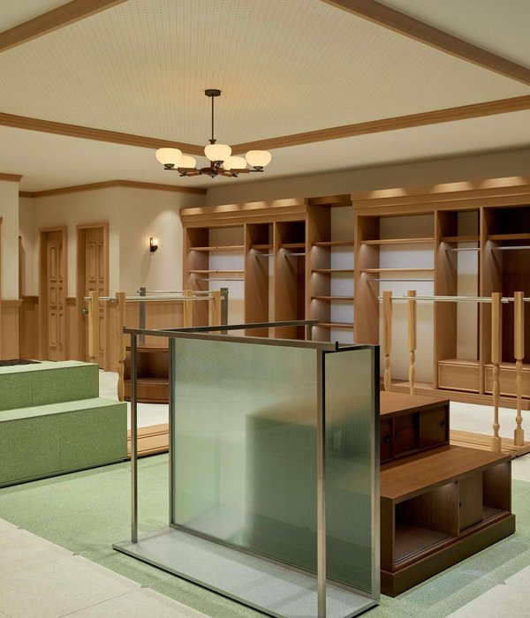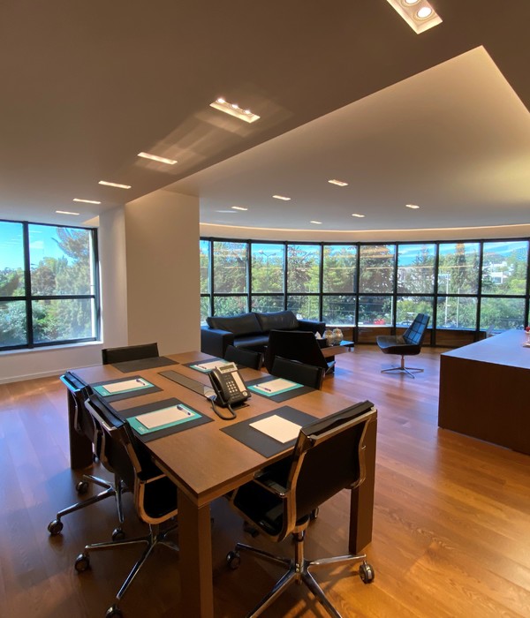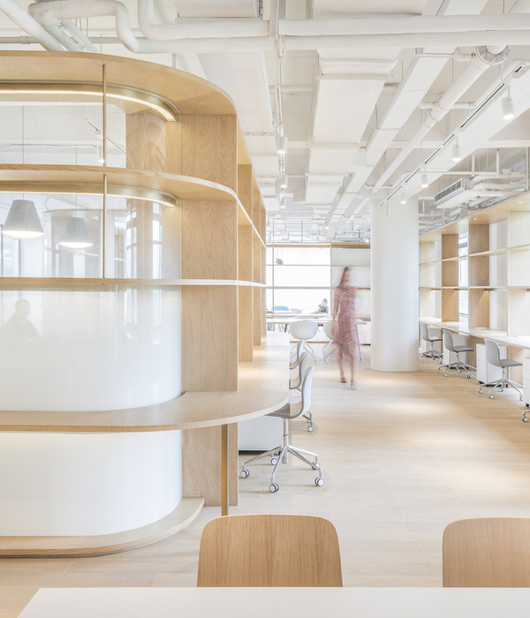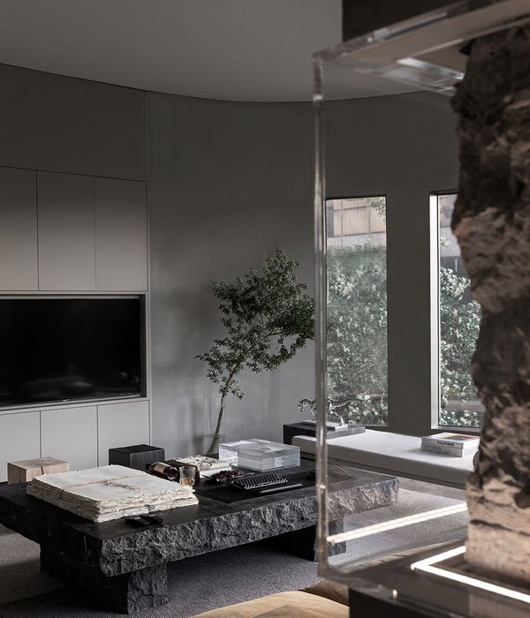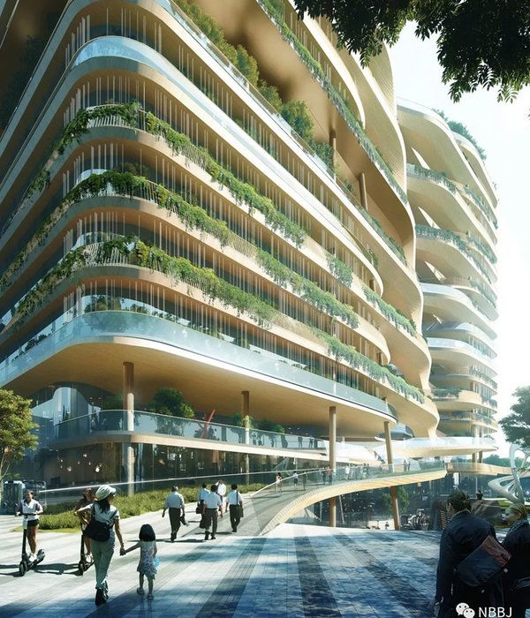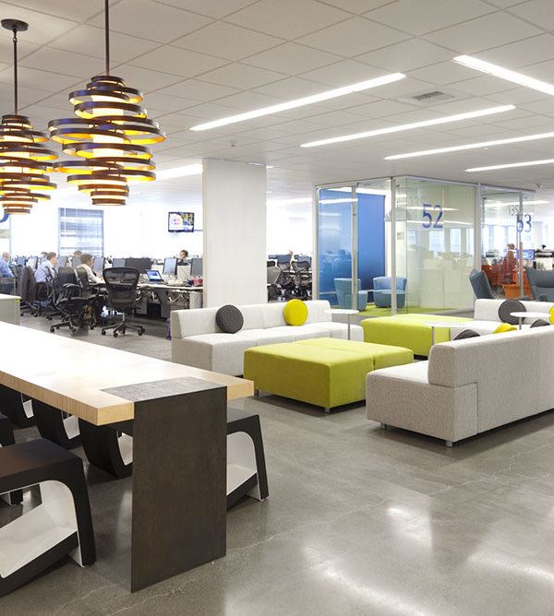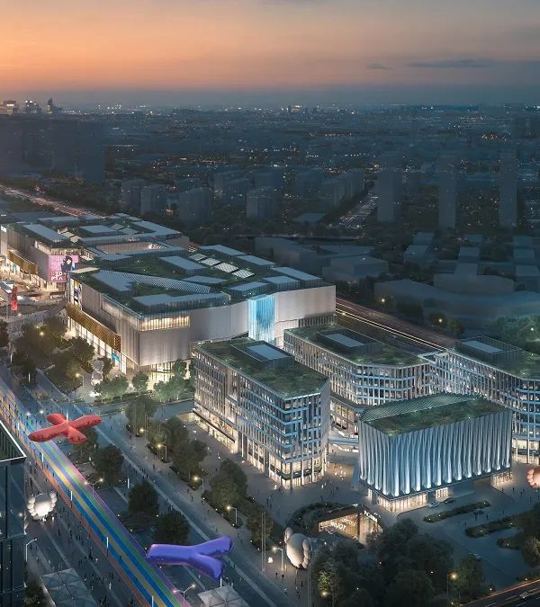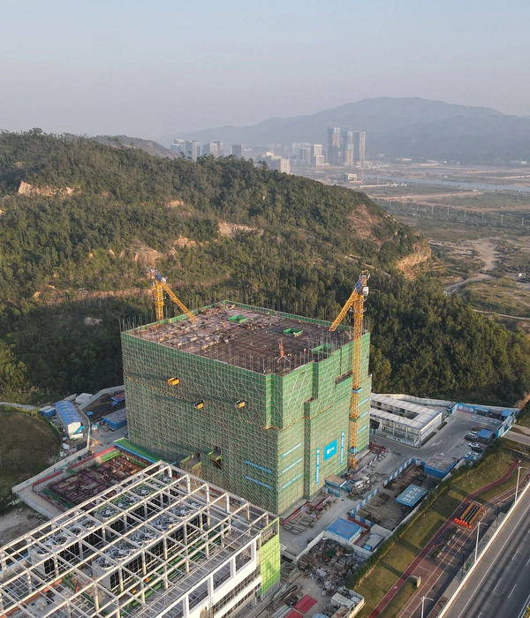To preserve an existing building from 2001, which at the time was already sustainable, and transform it into a contemporary office - that was the assignment atelier PRO was given by developer EDGE. What made the project exceptional was that the architectural studio had also been responsible for the original design. This was of such a high quality that it was a logical step to reuse the building. With the new adjustments, EDGE Stadium is now - once again - ready for the future. In the fall of 2020, Loyens & Loeff moved out of the Forum office complex, which was designed by atelier PRO twenty years ago.
The distinctive building, already progressive in terms of sustainability at the time, has now been transformed into the multi-tenant EDGE Stadium building. The result of the transformation is a modern and inspiring working environment for various companies and small businesses; a deliberate mix, which promotes interaction and innovation. EDGE Stadium is a healthy and green office, with natural materials, lush planting, high air quality and a wide roof terrace. Its location, near the Olympic Stadium and the Zuidas, is interesting both from a business and an urban perspective.
Atelier PRO and EDGE share the same values: to build better, with an eye to the future. This means not to build new buildings, but rather to reuse and make existing buildings more sustainable. It also means designing a contemporary, healthy, and innovative work environment. The quality of a design lies not just in the aesthetics, but also in aspects like the planting, in social spaces and amenities, and in the air quality; smart technological measures play an important supporting role. For this reason, the building's installations have been renewed and adapted to today's requirements; a thermal storage system was installed in 2001 for heating and cooling - for those days unique - and today’s design is based on this.
The central atrium with its glass roof was retained, and all wooden window frames and beams were reused. When it comes to sustainability, the highest standards - BREEAM Excellent and WELL Core & Shell Gold - have been adhered to. The building is also the first R2S (Ready2Services)-certified building with two stars in the Netherlands; this label is used to measure a building's "smart connectivity," or performance through smart technology. Because the building already met a great number of requirements, many elements from the existing design could be reused and upgraded.
The complex consists of two long office wings, which were widened and topped up with an additional floor; the central volumes were also enlarged, adding a total of around 10,000 m² to the existing floor area of 19,000 m². The central atrium has been expanded with a wooden roof structure and given a new appearance; it has been redesigned as a lush green space where users can meet, acting as the heart of the building. New, attractive stairwells invite people to meet and move around.
The atrium, as the heart of the building, is one of the drivers of the transformation, but also had an existing spatial quality of its own. Atelier PRO wanted to preserve this quality, and at the same time add a sense of light and naturalness. This was achieved by fitting the walls with light-colored acoustic slats of oak and by adding wooden facades and window frames. The pavilion in the rear of the atrium was dismantled, extended and given a new facade; the heart-shaped, copper-clad pavilion at the front was incorporated in the new design and now serves as the eye-catcher of the atrium. EDGE Stadium responds to changing ideas about work and sustainability and has been transformed into a place where people can meet, consult, move and get creative.
{{item.text_origin}}

