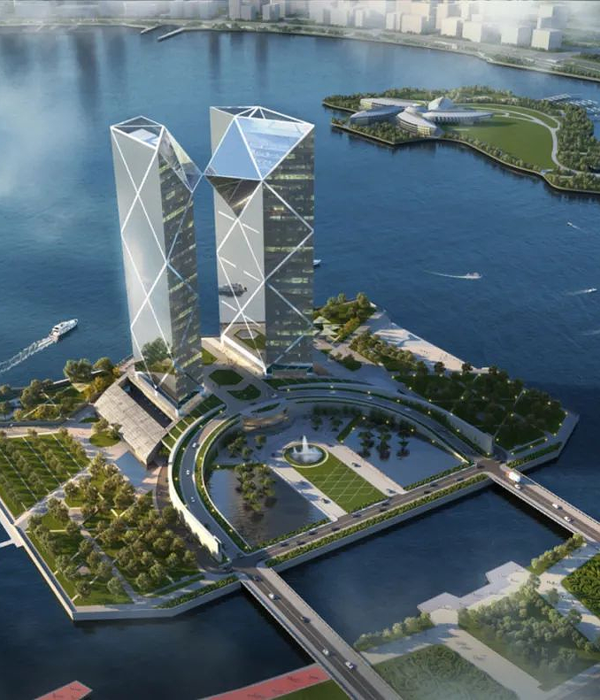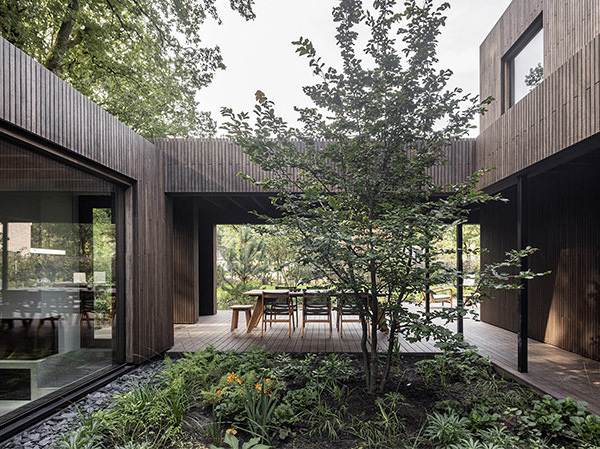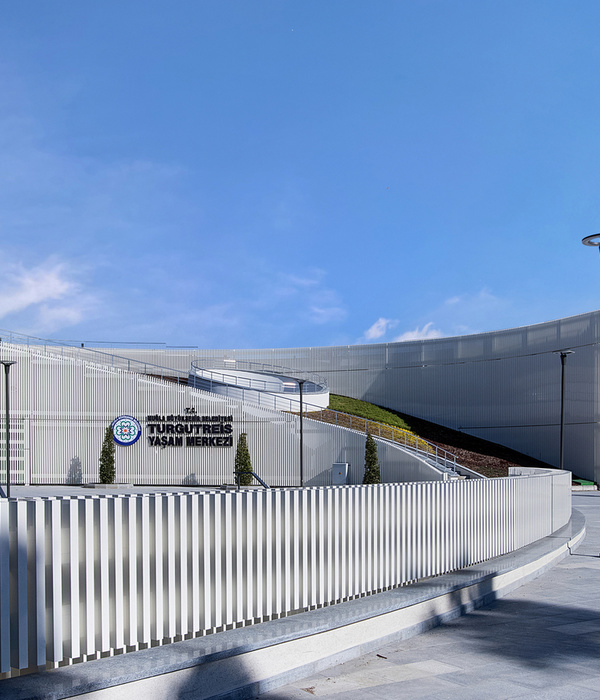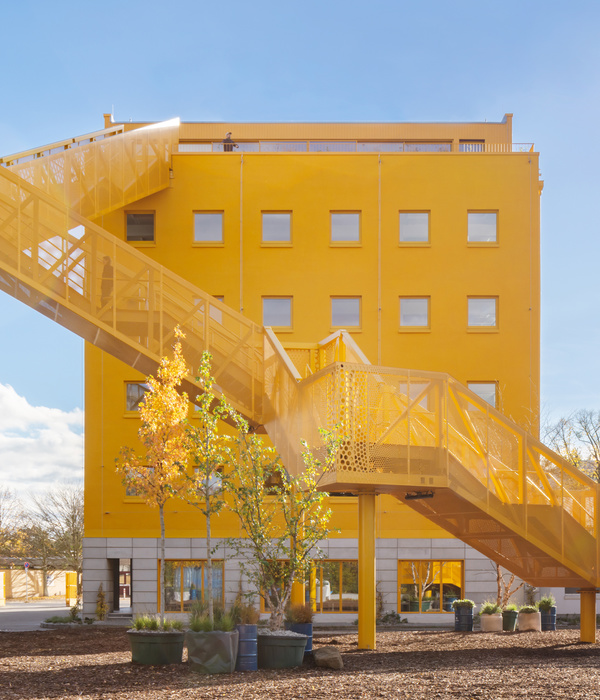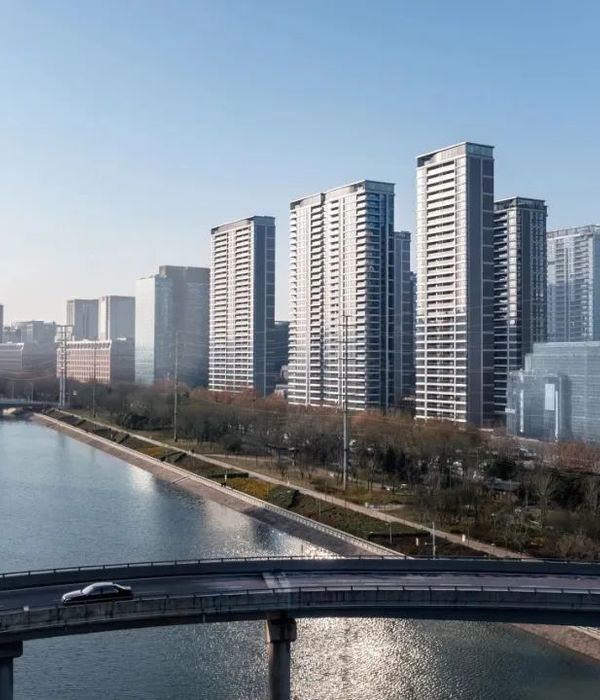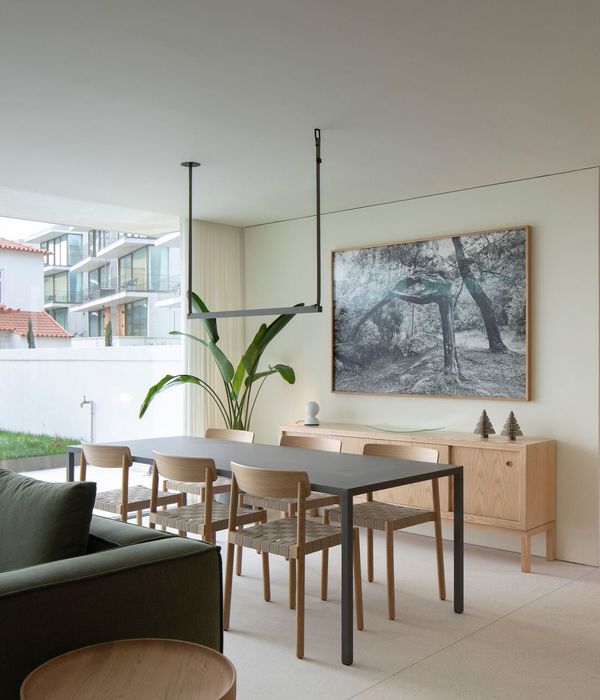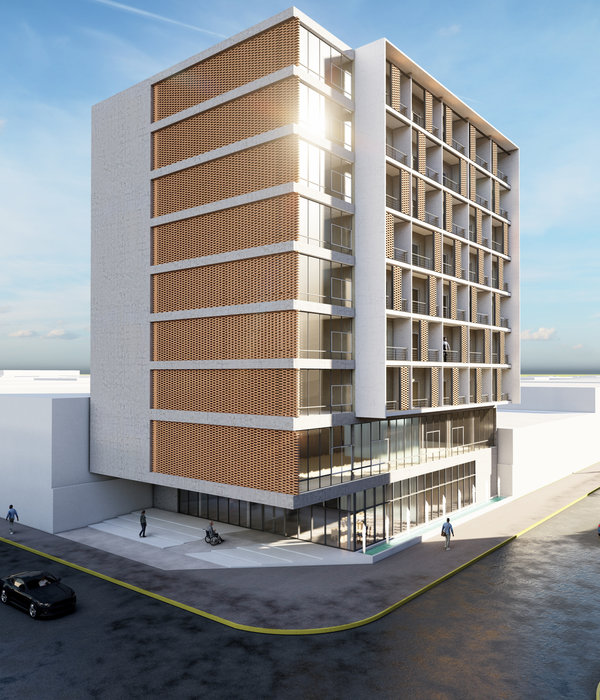项目概览 Overview
Clementine Blakemore建筑设计事务所完成了对一系列废弃农业建筑的修缮工作,将其改造成具有包容性的度假住所、社区空间、工作室和小农场。该场地是West Dorset AONB(壮丽的自然风景区)内有机农场的一部分,该农场约有100万平方米,翻新工程是业主长远规划的一部分,目的是改善景观的生物多样性,并为所有人提供进入该优美环境的机会。
▼遥望农场,Viewing the farm from a distance ©Lorenzo Zandri
Clementine Blakemore Architects has completed the sensitive restoration of a series of derelict agricultural buildings into inclusive holiday accommodation, a community space, workshop and smallholding. The site forms part of a 250-acre organic farm within the West Dorset AONB (Area of Outstanding Natural Beauty), and the renovation is part of a visionary project by the owners to improve the biodiversity of the landscape, as well as provide universal access to it.
▼自然环境中的农场,Farm in the natural environment ©Lorenzo Zandri
建成后的建筑既可以作为五个单独的度假屋出租,也可以作为包括社区空间在内的整个场地出租。自2022年7月作为非营利性Community Interest Company开业以来,约60%的预订者都是有残疾成员的家庭。通过与当地慈善机构Green Island Trust合作,来年将利用这些空间作为度假区为当地残障人士提供一系列关怀。该社区空间还免费提供给各种活动使用,如孤寡老人聚会,本月还将与Dorset AONB共同推出一项志愿者计划,目的是让有心理健康和/或成瘾问题的年轻人参与到乡村活动中来。通过这些方式,建筑物的修复工作推动了一系列综合行动,旨在提高人们生活质量和改善自然世界的社会和环境。
▼建筑局部,Part of the building ©Lorenzo Zandri
The completed buildings are available to rent either as five individual holiday lets, or as a whole site, which includes use of the community space. Since it opened as a not-for-profit Community Interest Company in July 2022, roughly 60% of the bookings have been families with a disabled member. In partnership with local charity Green Island Trust, they will be used in the coming year to provide a series of supported holidays to local people living with a disability. The community space has also been offered free of charge for events such a gathering for isolated elderly people, and this month a volunteer scheme is being launched with the Dorset AONB as part of a drive to get young people with mental health and/or addiction issues engaged in the countryside. In these ways, the restoration of the buildings has been a catalyst for a series of holistic social and environmental endeavours aiming to improve people’s quality of life and the natural world.
▼高大的空间,Large spaces ©Lorenzo Zandri
场地策略&包容性 Site Strategy & Inclusivity
这些石头和砖砌的乳制品谷仓位于下Lower Wraxall村的边缘,毗邻一级保护建筑Church of St.Mary。最早的建筑围绕着一个庭院,向南延伸后形成了一个更加开阔的农场庭院,庭院两侧是一个钢制的荷兰谷仓。
▼分析图,Diagram ©Clementine Blakemore Architects
Dating from the mid 19th century, with some later additions, the stone and brick dairy barns are located at the edge of the hamlet of Lower Wraxall, adjacent to the Grade I* listed Church of St. Mary ’s. The earliest buildings are arranged around a courtyard, extending to the south to create a more open farm yard, which is flanked by a steel Dutch barn.
▼保留原貌,Preserved original appearance ©Lorenzo Zandri
除了与无障碍环境中心密切合作外,CBA还与残障人士进行了设计咨询,以更好地了解他们的经历,并尽可能为他们的需求提供优雅的解决方案。建筑师没有将轮椅使用者排外考虑,仅仅设计专门的路线、坡道或扶手,而是根据地形和道路布局设计了整合的缓坡通道。一个重要的决定是将南面的车道作为主入口,并将停车场设置在后方,使教堂附近的立面不显得杂乱无章。从停车场出发,沿着一条被灌木丛环绕的弯曲小路,穿过 “通风廊道”(穿过一个谷仓中有屋顶的通道),再通过种植植物的庭院,就可以到达建筑群。这个宁静、封闭的空间通过木板路与更广阔的景观相连,在这里实施了许多再生农业措施,如引进野生蜜蜂和开辟林地牧场。
In addition to working closely with the Centre for Accessible Environments, CBA held design consultations with disabled people to better understand their experiences, and accommodate their needs as elegantly as possible. There are no special routes, ramps or handrails for wheelchair users; instead the topography and layout of the pathways have been designed to create gently sloping access. A pivotal decision was to use the southern driveway as the main entrance, and to tuck parking away at the rear – leaving the elevations adjacent to the church uncluttered. From the car park, the buildings are reached along a curved pathway surrounded by a coppiced nuttery, through the ‘breezeway ’ (a roofed passage through one of the barns), and via the planted courtyard. This calm, enclosed space is connected to the wider landscape via a boardwalk, where a number of regenerative agriculture measures have been implemented, such as the introduction of wild honey bees and the creation of woodland pasture.
▼主入口,Main entrance ©Lorenzo Zandri
内部无障碍设计 Internal Accessibility
宿舍位于一层,其布局设计确保了通行的便利,有宽敞的转弯半径和通畅的门窗通道。浴室和厨房都经过精心设计,以避免给人机械感或冰冷感,并配备了许多无障碍设施,如集成扶手的水槽和可升降的台面,下面可以放置轮椅。每间无障碍卧室都配有可调节高度的仿形床,床的四周采用定制的实心道格拉斯杉木,与细木工制品和其他木制家具相匹配。其中一间卧室设有通往套间浴室的升降通道,轨道隐蔽地嵌入外露的木桁架底部,马达可拆卸,这意味着不使用时几乎看不到它。开关、把手、挂钩和吊轨都在无障碍高度,门把手与门框形成鲜明对比,提高了可视性,还为听力不好的人提供了振动火灾报警器。
▼室内概览,Overall view of the interior ©Emma Lewis
▼楼梯特写,Close-up of the staircase ©Emma Lewis
Arranged on one level, the layout of the accommodation is designed to ensure easy circulation with generous turning circles and clear access to windows and doors. Carefully specified to avoid feeling institutional or clinical, bathrooms and kitchens have a number of accessible features such as sinks with integrated grab-handles, and rise and fall worktops that can accommodate a wheelchair below. Each of the accessible bedrooms has height-adjustable and profiling beds, with bespoke solid Douglas fir surrounds to match the joinery and the rest of the timber furniture. One of the bedrooms has hoisted access to an en-suite bathroom, with a track discreetly recessed into the bottom of the exposed timber truss and a detachable motor, meaning it’s hardly visible when not in use. Switches, handles, hooks and hanging rails are at an accessible height, door handles contrast with the frames for increased visibility, and vibrating fire alarms are available for those hard of hearing.
▼卧室,Bedroom ©Emma Lewis
▼卫生间和盥洗池,Toilet and the wash basin ©Emma Lewis, Lorenzo Zandri
结构 Structure
建筑结构设计的主要思想是尽可能多地保留原有结构,同时根据需要增加或更换材料,以延长建筑的使用寿命。许多现有的木质屋顶桁架都得到了保留和修复,在需要的地方,还用英国种植的花旗松木制作了新的桁架。新的桦木胶合屋面板作为内部天花板饰面裸露在外,上面还有隔热层,这样就可以看到桁架梁的全部深度。屋顶重新铺设了红土双罗马瓦,并在多个位置设置了蝙蝠出入口。
▼保留原有结构,Preserved original fabric ©Lorenzo Zandri
The structural approach to the buildings was guided by a desire to retain as much of the original fabric as possible, while sensitively adding or replacing material where needed to extend the lives of the buildings. Many of the existing timber roof trusses were retained and repaired, and where required, new ones have been fabricated from UK-grown Douglas fir in a sawn finish. The new birch plywood roof sheathing has been left exposed as the internal ceiling finish, with insulation above, allowing the full depth of the truss beams to be visible. The roof was re-clad with red clay double Roman roof tiles, with bat access points integrated in a number of locations.
▼起居室概览,Overall view of the living room ©Lorenzo Zandri
大部分外墙的石材和砖石都被保留了下来;它们的底层是50%的GGBS混凝土,并用回收来的或当地采购的石材进行了修补,包括田野燧石、波特兰石、普贝克石、森林大理石和白垩石,并用石灰砂浆进行了镶嵌。庭院的围墙由于最近进行了一些改建,已经破损不堪,因此用新的木结构围墙代替,外层用从现场回收的石材包裹。新的立面保留了原有墙体的韵律,以砖墩、门洞和高层檐廊作为点缀。在内部,柱子和桁架横梁之间的交接处裸露在外,体现了这类农业建筑的精湛工艺。
The majority of the external stone and masonry walls have been retained; they are underpinned with 50% GGBS concrete and have been repaired with salvaged or locally sourced stone including field flint, Portland, Purbeck, forest marble, and chalk, set in lime mortar. The courtyard walls were in a particularly bad state of repair, with some recent alterations, and so these were replaced with a new timber-framed wall clad externally with recycled stone from the site. The rhythm of the original walls, punctuated with brick piers, doorways and high-level clerestories, has been retained in the new elevations. Internally the junction between the columns and truss tie-beams are exposed, expressing the modest craftsmanship of this type of agricultural building.
▼新旧材质结合,Combination of the new and old material ©Lorenzo Zandri
环境能效 Environmental Performance
环境策略的重点是建筑物的外结构维护;通过优化结构和采用被动式设计措施来充分采光和通风,建筑物的主动系统对能源和碳的影响大大降低。现有墙体内部采用软木隔热,软木直接涂抹在石墙上,并用石灰膏粘合。软木是一种从采伐的树皮中提取的可再生材料,它的高蒸汽扩散性可以让湿气在围护结构中流动,防止在间隙中冷凝。屋顶采用木纤维隔热,这是另一种天然提取的低碳材料,与传统的隔热材料相比,木纤维的密度和厚度都有所提高,从而减轻了太阳辐射的热量。供暖和热水由高效的木屑生物质锅炉提供,使用的是当地的木屑,从而将碳排放量降至最低。
▼室内墙体与屋顶,Interior wall and roof ©Lorenzo Zandri
The environmental strategy focused on the envelope of the buildings; by optimising the fabric and using passive design measures to make full use of natural light and ventilation, the energy and carbon impacts of the buildings’ active systems have been reduced dramatically. The existing walls are insulated internally with cork, applied directly to the stone walls with an adhesive lime plaster. A renewable material made from harvested bark, the high vapour diffusivity of cork allows moisture to move through the envelope, preventing interstitial condensation. The roofs are insulated with wood fibre, another naturally derived low- carbon material, which mitigates solar heating by virtue of its increased density and thickness compared to more traditional insulants. Heating and hot water are supplied via a high efficiency wood-chip biomass boiler, using locally sourced wood chips, keeping the carbon footprint to a minimum.
▼温暖明亮的空间,Bright and cozy space ©Emma Lewis
门窗与材质 Fenestration & Materiality
我们尽可能地重新利用了现有的门窗,将可开启的钢制门窗和固定木窗结合在一起,前者是因为它们经久耐用且易于开合,后者则是由花旗松木制成。大面积的玻璃窗被安装在谷仓门的位置,并用深色的木框隔开,以过滤直射的阳光,最大限度地减少夜间的光污染,并营造出私密性。庭院内的景色也通过自然的多层次多年生植物得到过滤。虽然大部分玻璃窗都后退到墙体的纵深内,但在东立面,两扇新的木窗却设置在前面,反映了沿这面墙原有开口的临时性和不协调性,同时也在内部创造了一个较深的书架和书桌空间。农场车间前立面的顶层砌体原本是劣质的砌块,受传统谷仓通风砖砌体的启发,重新用砖砌成了装饰性的 “虚实交替 ”图案。
▼窗洞,Fenestration ©Emma Lewis
Existing openings have been reused as far as possible, with a combination of operable steel windows and doors, selected for their longevity and ease of use, as well as fixed timber windows, again formed from Douglas fir. Large expanses of glazing, installed in the place of barn doors, have been subdivided by deep timber mullions to filter direct sunlight, minimise light pollution at night, and create privacy. Within the courtyard, views are also filtered through the naturalistic layered perennial planting. While most of the fenestration is set back within the depth of the walls, on the eastern elevation, two new timber windows are set forward, reflecting the ad-hoc and incongruous nature of the original openings along this wall, whilst also creating a deep shelf and desk space internally. The top course of masonry on the front elevation of the farm workshop, which was originally poor quality blockwork, has been rebuilt in brick with a decorative ‘hit-and-miss’ pattern, inspired by the ventilated brickwork of traditional barns.
▼室内的窗洞效果,Fenestration from the inside ©Lorenzo Zandri
新的设计采用了坚固耐用的农用材料,包括镀锌金属雨水装置、预制门楣和窗台、落叶松覆层、云杉胶合板和拉丝不锈钢厨房表面。地面采用裸露的GGBS混凝土,经过深灰色干刨处理和磨光,形成哑光、泥土色和古铜色的表面,住宅区的墙壁在低处采用涂漆木板,提供了一个坚固的基准面,如果轮椅蹭脏了,可以很容易地重新粉刷。室内设计同样由CBA负责,搭配Another Country公司的一系列橡木家具,其中有不少家具来自该公司在Dorset郡当地制造的Hardy系列。
▼餐厅概览,Overall view of the dining room ©Lorenzo Zandri
New interventions have been formed from a robust and agricultural material palette used internally and externally – including galvanised metal rainwater goods, precast lintels and sills, larch cladding, spruce plywood and brushed stainless steel kitchen surfaces. The floors are exposed GGBS concrete, treated with a dark grey dry shake and buffed to create a matt, earthy and patinated surface, and the walls of the domestic areas are clad in painted timber panelling at low level, providing a sturdy datum which can easily be redecorated if scuffed by wheelchairs. The interior design, also by CBA, evolved around a range of oak furniture by Another Country – with a number of pieces from their Hardy collection, which is made locally in Dorset.
▼木材与拉丝不锈钢的结合,Combination of the wood and brushed stainless steel ©Lorenzo Zandri
社区空间和农场车间使用了专为团体活动和工作坊使用的粗糙设计,砖墙裸露在外,门窗采用未上漆的镀锌饰面。内部的木质包层和带连续栏杆的楼梯从夹层一直延伸到地面,与农场院子另一侧修复的荷兰谷仓上简单的垂直“Yorkshire boarding”遥相呼应。这座优雅的钢结构谷仓经过翻新后可容纳牲畜和木屑,生物质锅炉位于旁边的简易房内。
▼钢结构谷仓,Steel structure barn ©Emma Lewis
In the community space and farm workshop, which are harder-wearing areas designed for group activities and workshops, the brick walls have been left exposed, with windows and doors in an unpainted galvanised finish. Internal timber cladding and a stair with continuous balustrades from mezzanine to the floor echo the simple vertical ‘Yorkshire boarding ’ found on the restored Dutch Barn on the other side of the Farm Yard. This elegant steel structure has been refurbished to house animals and wood chip, with the Biomass boiler located in an adjacent lean-to.
景观 Landscape
开放式的农场庭院为当地社区提供了一个灵活的使用空间,并允许度假的客人与动物接触,与此形成鲜明对比的是,庭院花园为游客提供了一个私密而隐蔽的休憩场所。一条蜿蜒的小径从自由生长的多年生植物中穿过,为客人提供了一个聚会或放松的私人环境,由树木和灌木组成的自由结构提供了一种自然的围合感。这些树木和灌木一旦成熟,还将形成斑驳的树荫,以避免朝南的立面暴晒过热。
▼丰富的植被,Various plants ©Emma Lewis
In contrast to the open farm yard, which provides a flexible space to be used by the local community as well as allowing holiday guests to engage with animals, the courtyard garden provides an intimate and secluded visitor retreat. An informal path arrangement through naturalistic perennial planting provides a setting for guests to meet or relax privately in their own space, with a natural sense of enclosure being provided by an informal structure of trees and shrubs. Once mature, these will also provide dappled shade to protect the south-facing elevations from over-heating.
▼自然的围合感,Natural sense of enclosure ©Emma Lewis
对植物和材料的挑选旨在保留现有场地的独特性,并彰显该地区的本土性。在更广阔的景观环境中,只使用了本地物种,而在场地内则使用了更具观赏性的多年生草本植物、果树和高产花圃。为了增强场地与开阔环境的联系,庭院的花园为传粉昆虫提供了丰富的蜜源,周围的灌木丛则在林地边缘创造了栖息地,与物种丰富的草地相连。
▼景观中的小径,Path in the landscape ©Emma Lewis
The selection of plants and materials was driven by the ambition to retain the vernacular character of the existing site, and celebrate a sense of place. Only native species have been used in the wider landscape setting with a more ornamental palette of perennial herbs, fruit trees and a productive beds within the site. To improve the connectivity of the site to the wider landscape, the courtyard garden provides a rich nectar source for pollinators, and the surrounding coppice nuttery creates a woodland edge habitat opening out to species-rich meadows.
▼场地轴测,Site axonometric ©Clementine Blakemore Architects
▼平面图,Plan ©Clementine Blakemore Architects
▼剖面图,Section ©Clementine Blakemore Architects
▼细部 ,Details ©Clementine Blakemore Architects
Project Data: Address: Wraxall Yard, Lower Wraxall, DT2 0HL Start on site: May 2020 Completion: April 2022 Site area: 4600m2 (approx.) Gross internal floor area: 800m2 Cost: Undisclosed Cost per m2: Undisclosed Client: Wraxall Yard CIC Architect: Clementine Blakemore Architects Structural Engineer: Structure Workshop Services Engineer: Ritchie+Daffin Landscape Designer: Hortus Collective Below Ground Drainage Designer: Genever & Partners Quantity Surveyor: Align Property Consultants Accessibility Consultant: Center for Accessible Environments Interior Designer: Clementine Blakemore Architects Identity & Wayfinding: Smiths Studio Contract & Procurement Route: Traditional (JCT Standard 2016) Main Contractor: Stonewood Builders Photographs: ©Lorenzo Zandri, ©Emma Lewis Estimated Environmental Data (for accommodation): Airtightness at 50Pa: 6.17m/h/m² Overall area-weighted u-value: 0.27 W/m²K Heating & hot water load: 89.36 kWh/m²/year Annual CO2 emissions: 20.59 kgCO2eq/m2/year Select suppliers: Cork & wood fibre insulation: Ty Mawr Lime Douglas fir: East Brothers Timber Steel windows & doors: West Leigh Rooflights: The Rooflight Company Timber windows & internal joinery: F Cuff & Sons Timber furniture: Another Country Accessible bedframes: Bakare Rise & fall kitchen counters: Ropox Accessible bathroom fittings: Hewi Biomass boiler: Dunster
{{item.text_origin}}

