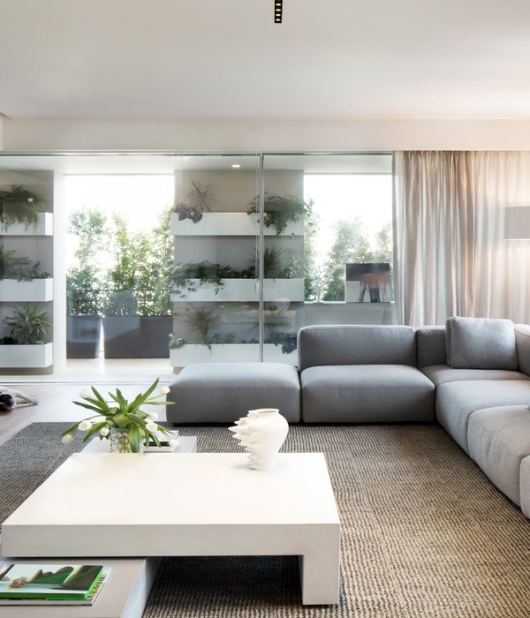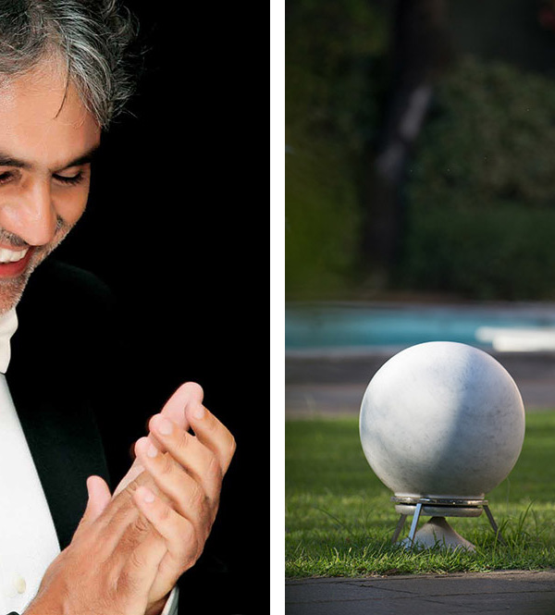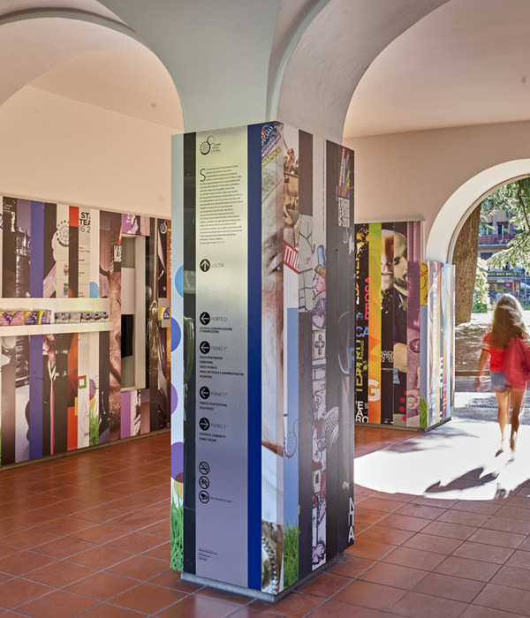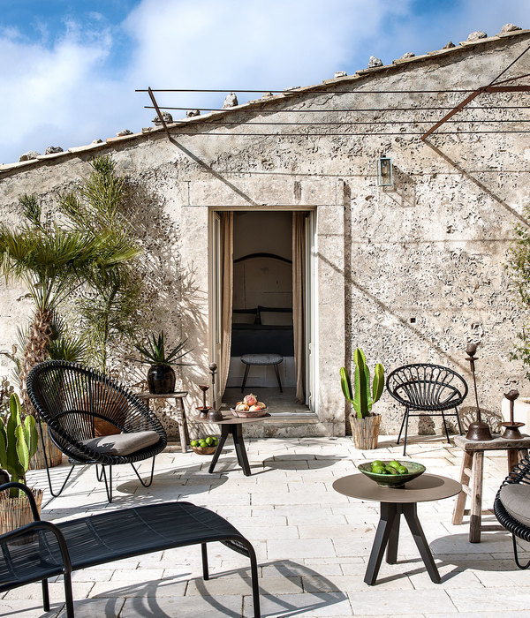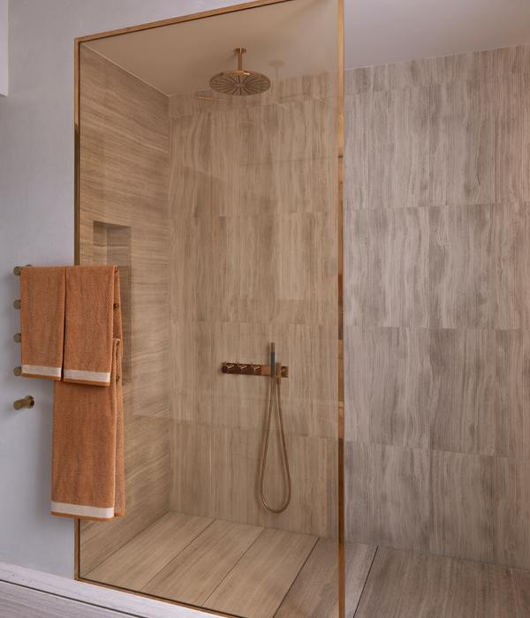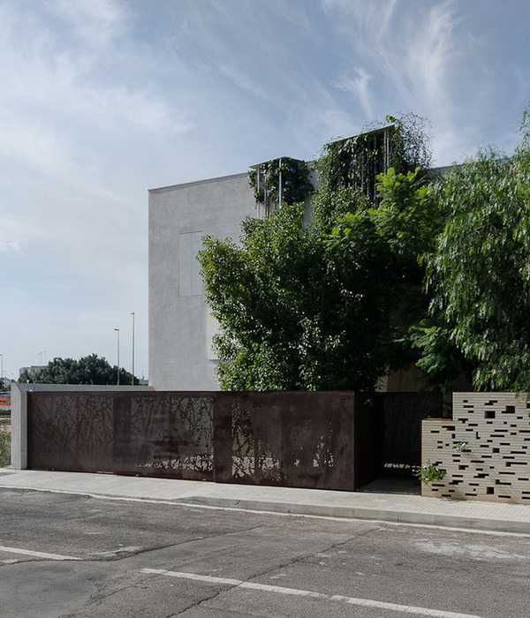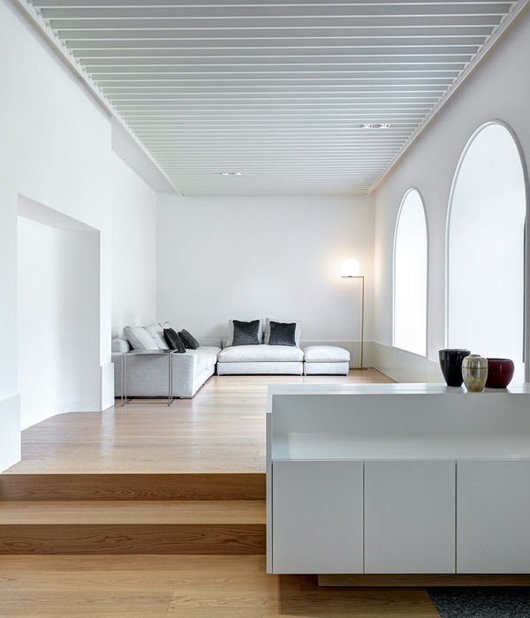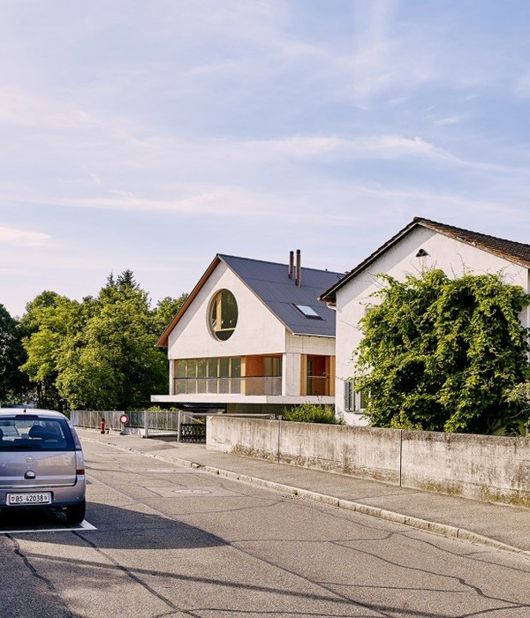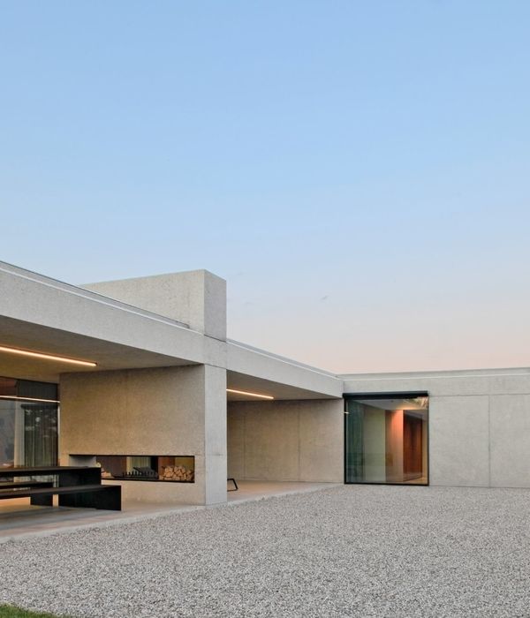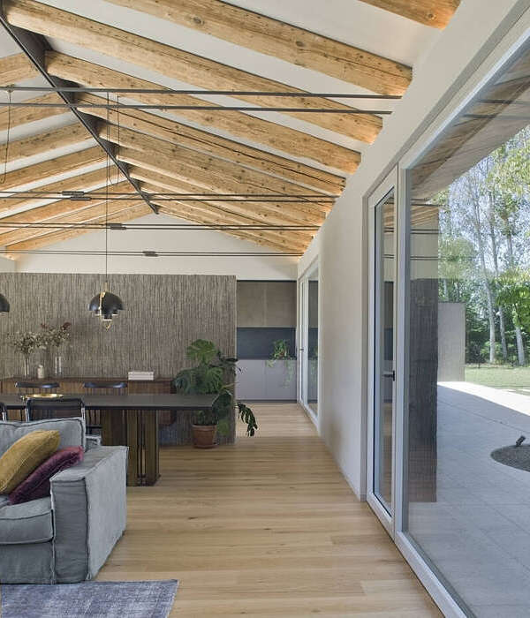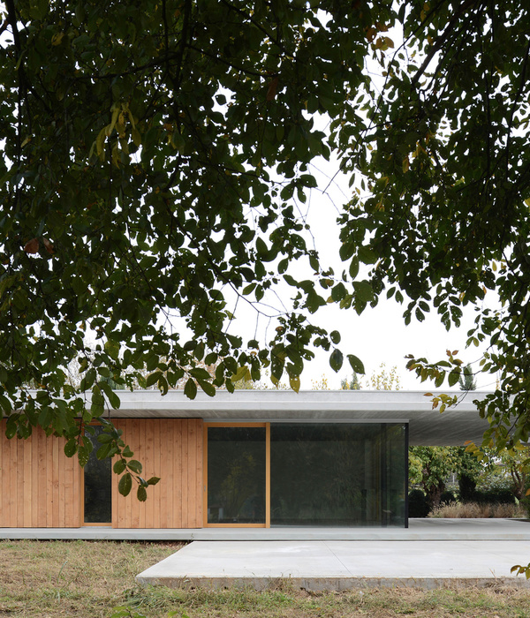An apartment designed for a family - a couple and their three small children - who love to receive friends and with demands for very spacious and more functional areas and with contemporary style.
THE CHALLENGES The existing physical structure, irregularly shaped and underutilized or poorly designed spaces, were not meeting the main demands of the family: increase proximity between the dining room and kitchen, considering expanding both spaces and also the living room and master suite, and the need for office space and guest rooms.
THE SOLUTIONS The intervention in segmenting the spaces was substantial. The central portion of the unit has been optimized, reorganizing the three bathrooms in this area. The removal of the bathroom that advanced over the dining room and kitchen, generated a new dimension with greater integration between both. In the intimate area, new access to the three little ones’ rooms made them more comfortable and functional. The solutions for expanding the living room, master suite, creating a new office and guest room were complementary. A previously non used and poorly integrated room was taken to resize the main suite, in addition to improving the functionality and dimension of the living rooms. With the flexibility of large sliding panels and a thoroughly designed carpentry , a new configuration was created: when opened the living room expands and when closed it is configured as a multiple office / guest room space.
FORM, FUNCTION AND MATERIALITY Volumetry as a base and part. A large volume in white slat as the main element and guiding the thread of the project. It is born as a protagonist and marks the entire extension of the circulation path of those who experience space as a whole - from the social to the intimate. It reveals surprises in terms of materiality and functions. From the warm and woody dining room and main access to sliding doors mimicked in their large panels From this initial step, the other elements that form the basis for the continuous relationship between environments are born. In contrast to the neutrality of the white, the use of the rawness of the concrete and the warmth of the wood maintains the elegance. The structure in metalwork with corrugated glass and demolition brick brings a relaxed industrial touch to certain spaces. This balance between materials, flexibility and integration, reflects the different dynamics of living spaces.
{{item.text_origin}}

