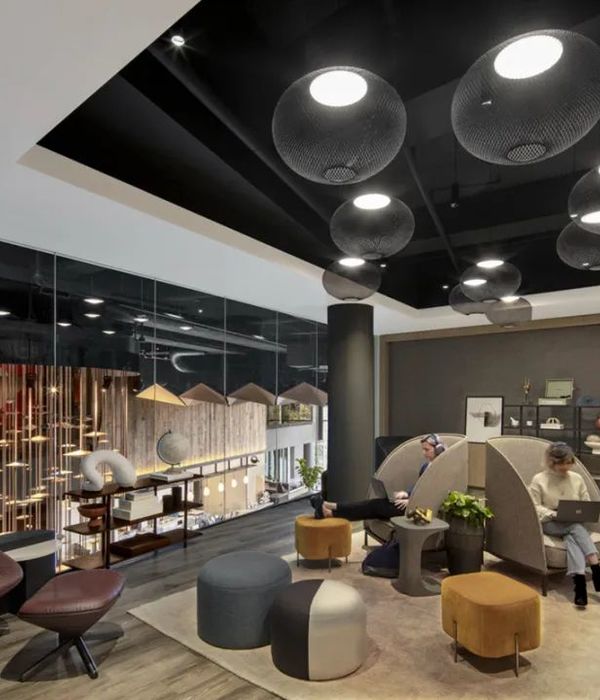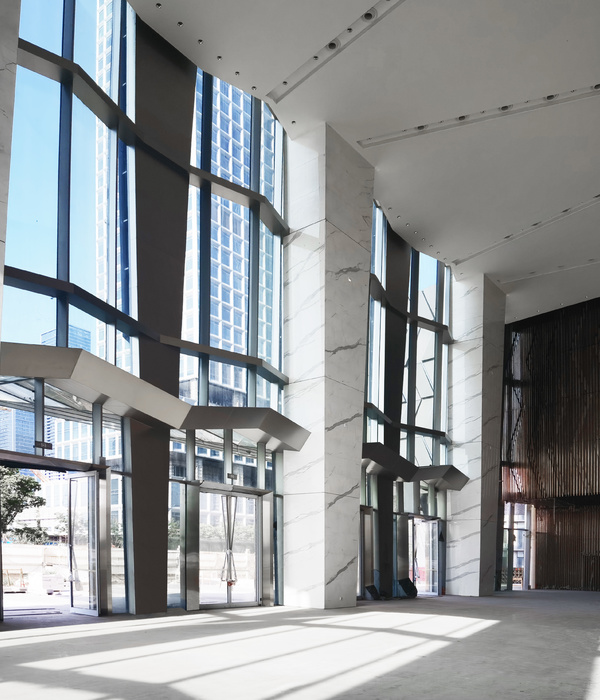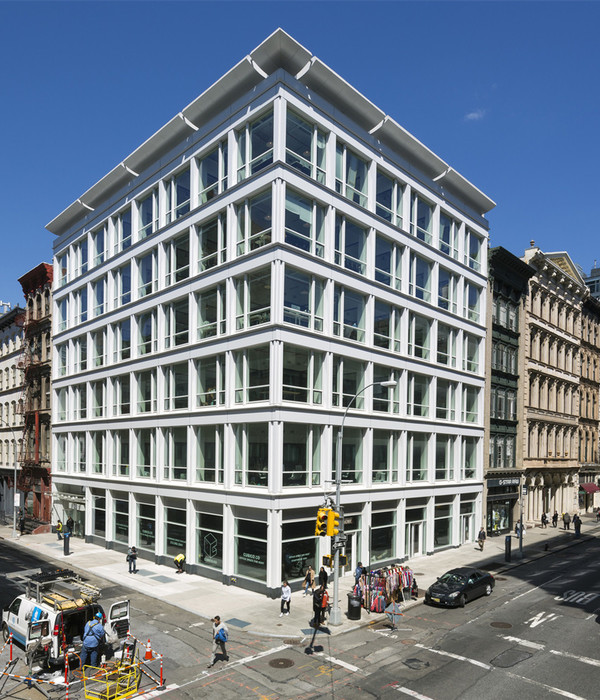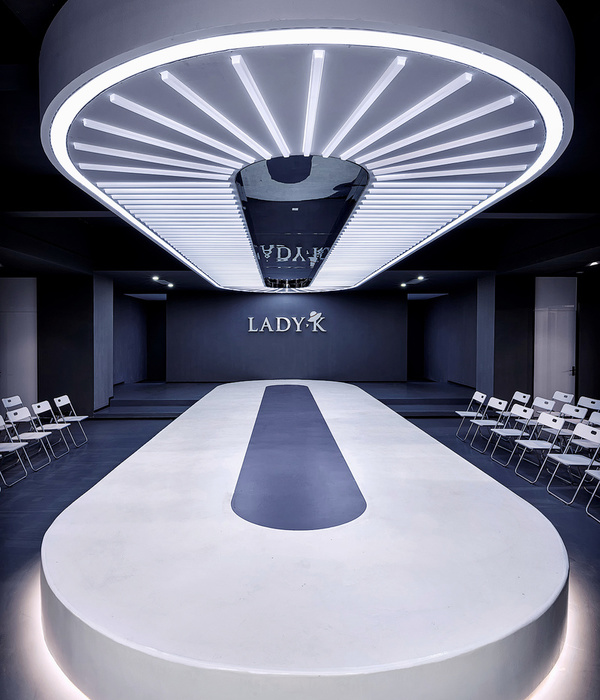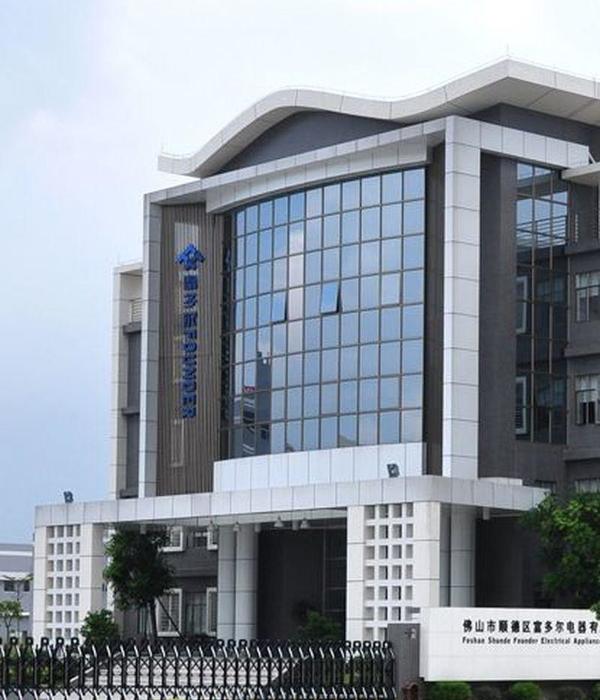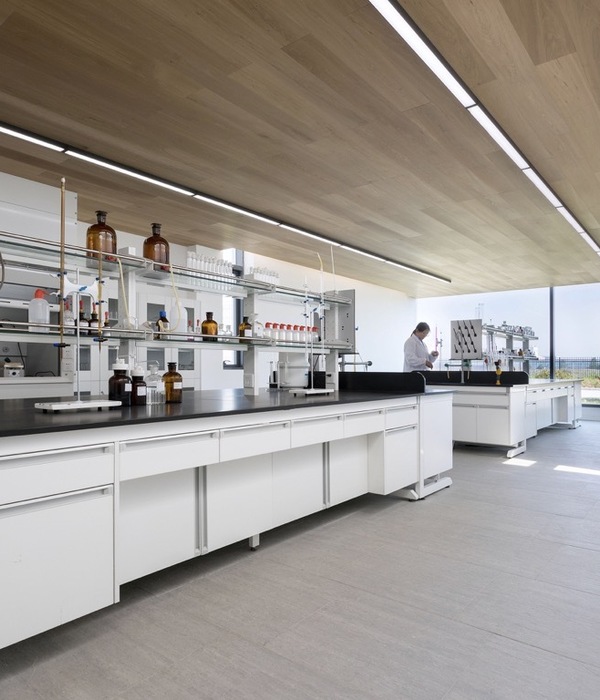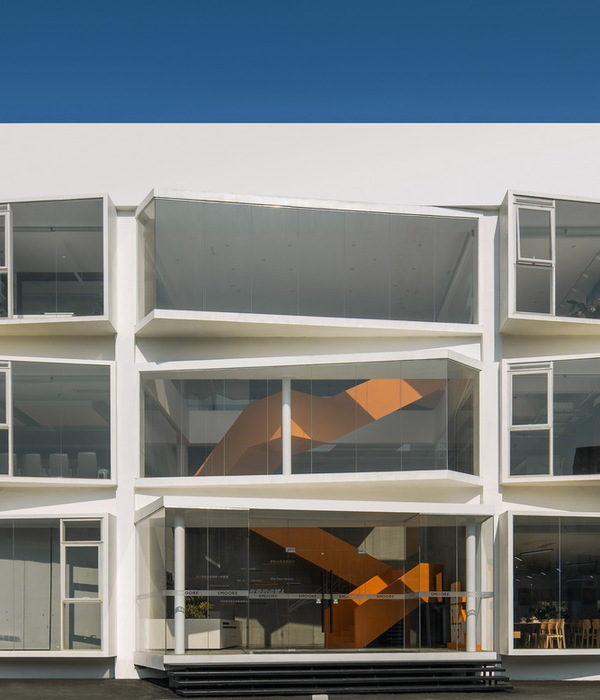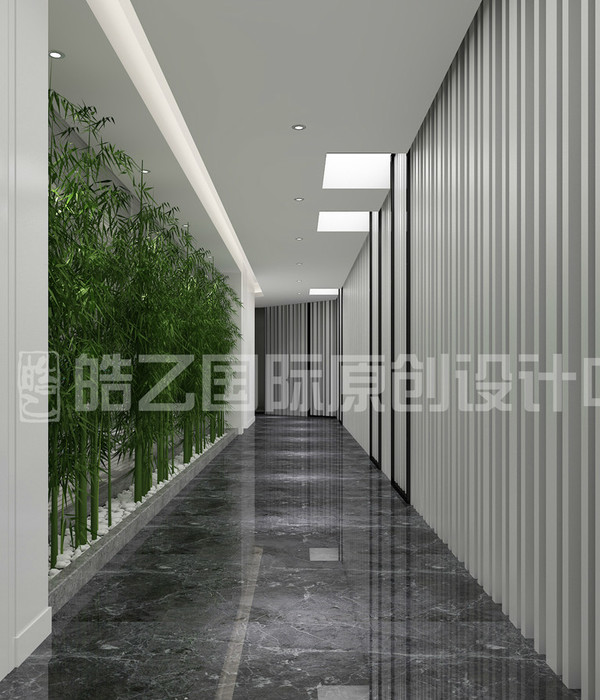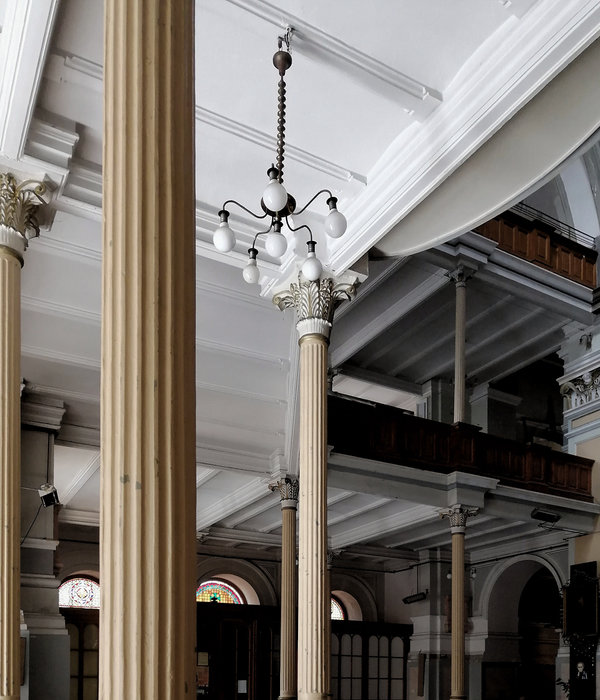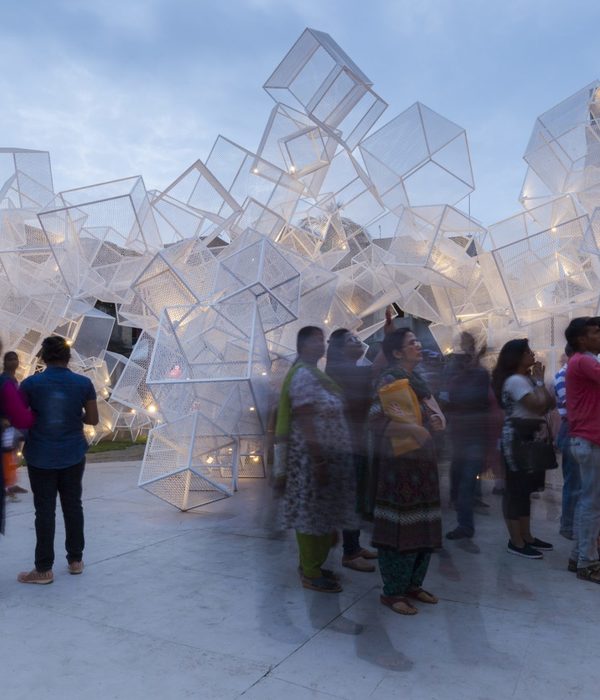The hotel has been designed in a manner that perfectly adapts to its environment. The design responds to the existing forms and the urban traces of its surroundings.
The goal of this project is to develop an iconic building, able to relate with the city, which provides new services and new sensations through architecture. This design could be compared with the shape of a ship, angular at its base, considerably higher on the levels above.
Furthermore, the creation of levels, different from each other, with large terraces overlooking the city, gives us the feeling that this large futuristic boat is in full motion due to the wind.
With its avant-garde proposals resulting from the fusion of organic forms from nature, rigorous studies on the urban context, and the inclusion of social and cultural context within its own environment and design concepts, the design of each space is different and each is capable of creating different sensations to users. In that sense, the overlapping slabs, rotated between them and separated on the outside, which make up the skyscraper, are the terraces that seem to be in different plane, dancing in the windy constant movement.
Geometrically speaking, all the lines are angular shapes, which create an imposing and impressive image, emphasizing further the sense of fragility, as if at any time the slabs could fall from the heights because of a strong gust of wind.
Status Completed works
Type Apartments / Office Buildings / Business Centers / Hotel/Resorts
{{item.text_origin}}

