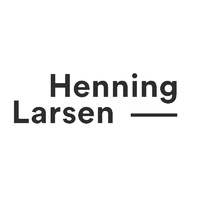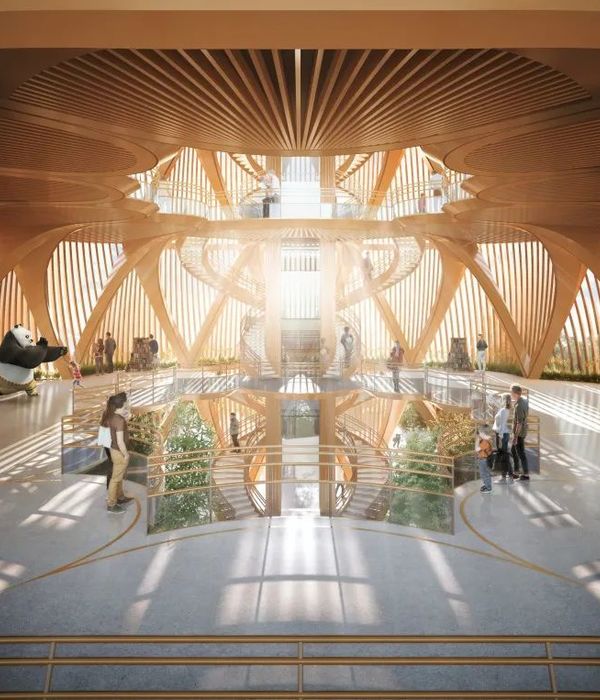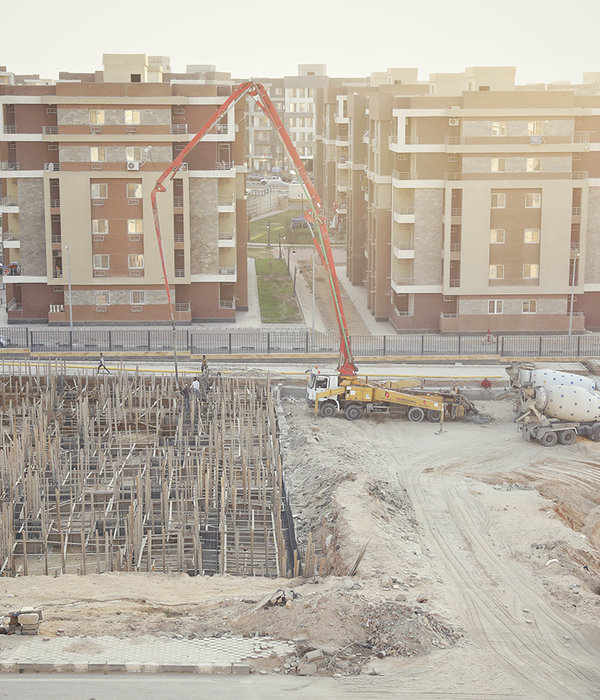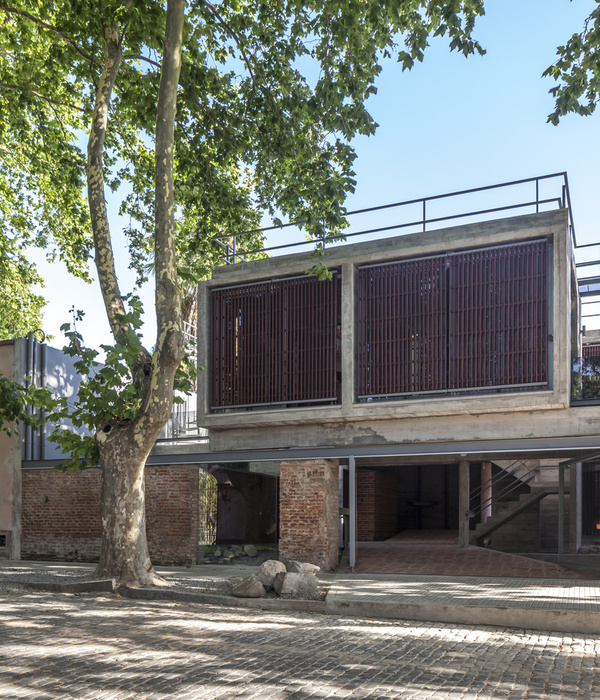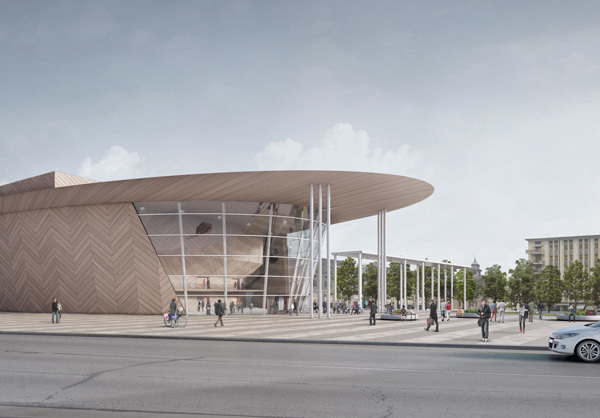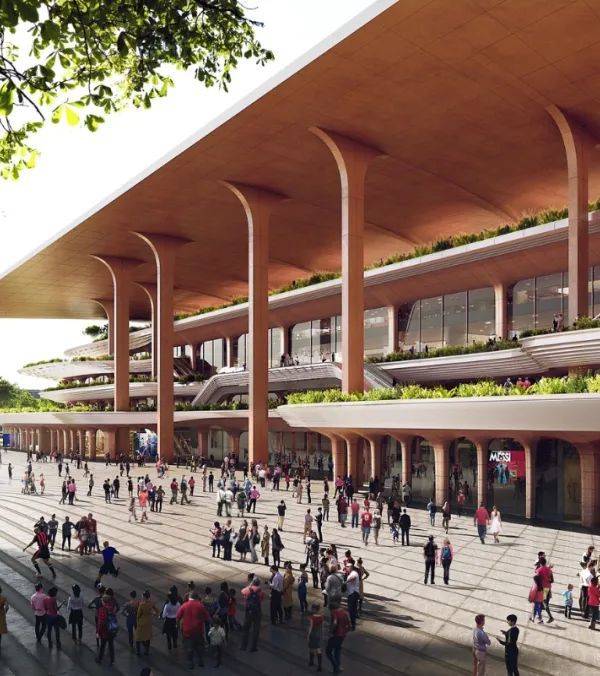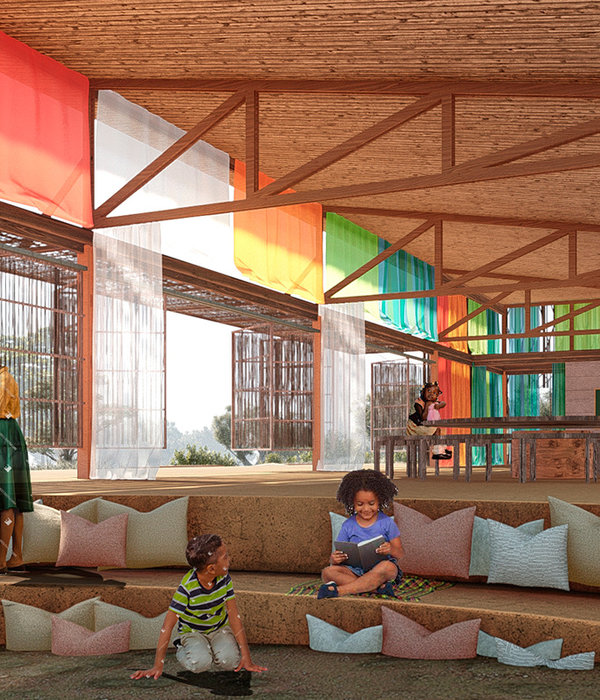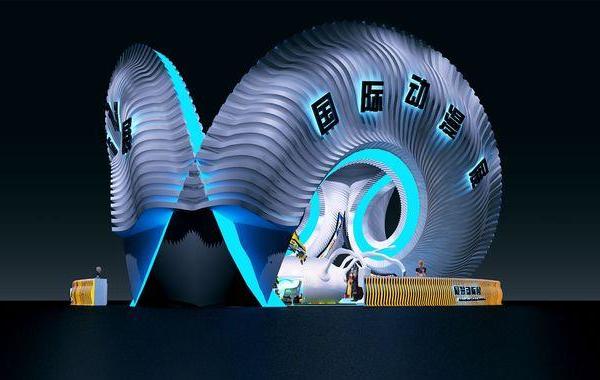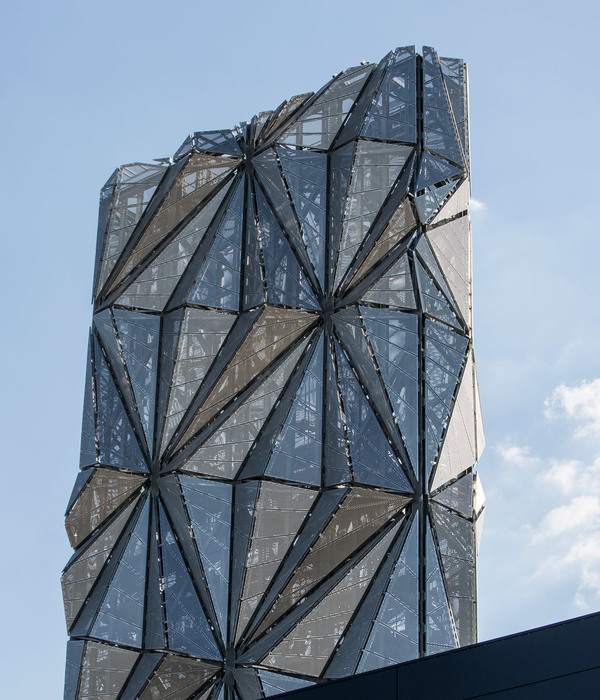蒲江新城市民中心 | 零碳引领,美满之城
由成都蒲江自规局和城建投资有限公司组织的国际竞赛,于11月30日顺利召开方案评审会,Henning Larsen有幸在五家单位(Zaha,GMP,MVRDV, 肃木丁,Henning Larsen)中脱颖而出,被选为优胜单位之一。
After convening on 30 November 2021, the jury panel of the international competition co-organized by Pujiang County Planning Bureau and Urban Construcn Investment Co., Ltd. has selected Henning Larsen as one of the the winning architects er out of the five finalist entries (Zaha Hadid Architects, gmp Architects, MVRDV, Swooding Architects, and Henning Larsen).
▼建筑外观效果图,external view of the building ©Henning Larsen
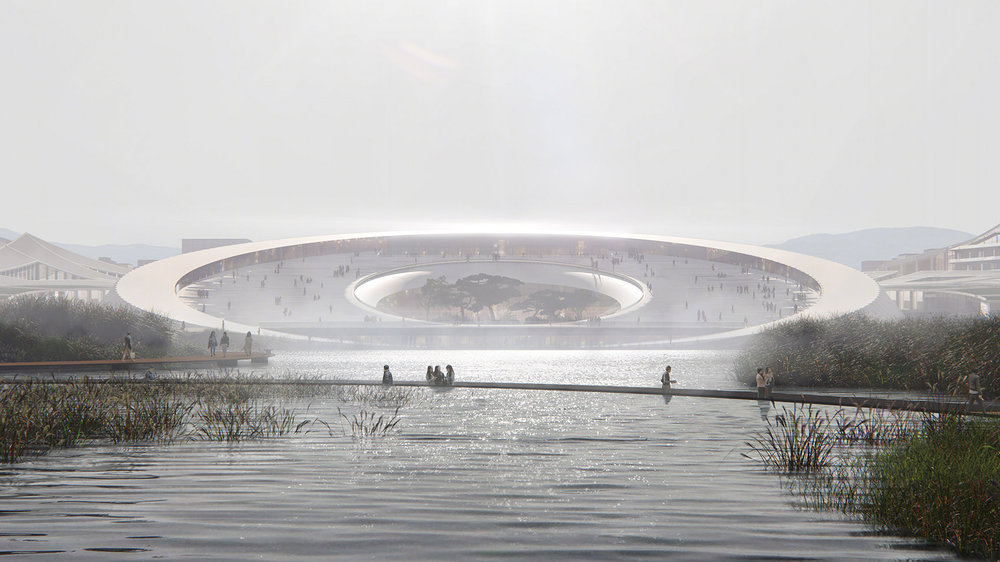
“Henning Larsen认为在中国双碳目标下,蒲江项目业主方能以碳中和天府森林公园城市为目标,强有力推动低碳可持续设计,是极富有远见的举措。因此,本设计以建立“全方位”的可持续性设计为目标。用十大可持续性策略来规划、设计达到节能减碳的目标。营造可以引领未来的“新空间”、“新美学”、“新感知”。同时,将源自北欧的设计与全新的可持续理念相结合,让零碳生活成为美满蒲江的时代样板。
With China’s carbon peaking and carbon neutrality targets in place, Henning Larsen believes the Pujiang project owners’ goal of building a carbon neutral park is a visionary decision that promotes low carbon sustainable design. This project aims to achieve a holistic sustainability design, using ten planning and design strategies to meet energy saving and zero carbon goals. This pioneering project has defined a new spatial, aesthetic, and perception standards for future architectural development. It seamlessly merges Northern European design sensibilities with sustainability concepts in China, while also making zero carbon the hallmark of a vibrant Pujiang.
▼视频,video ©Henning Larsen
Henning Larsen 设计总监及本项目主创 Claude Godefroy先生说到:“蒲江国际会议中心将为蒲江县提供一个打造活力城市的绝佳机会。人们需要具有宜人尺度的公共空间、步行街、24/7热闹的街边生活,小吃店,工艺品店,以及不断更新的文化活动等。它是中国文化和蒲江文化的一部分,这座新城市的成功也取决于这些城市发展方向。”
Henning Larsen’s Design Director and Partner Claude Godefroy said, “The Pujiang International Convention Centre is a unique opportunity to create a vibrant city center for the county. Its residents need human-scale public spaces, which includes pedestrian zones, a lively 24/7 street life, food stalls, arts and crafts shops, and an array of ever-changing cultural activities. It is part of Chinese culture and Pujiang culture, and the success of this new city depends on such urban initiatives.”
▼鸟瞰,aerial view ©Henning Larsen
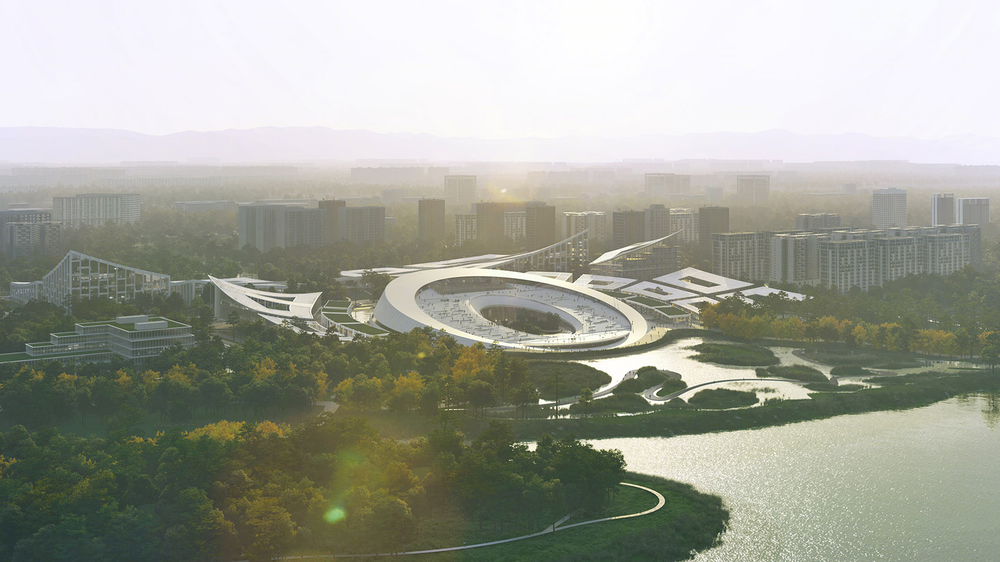
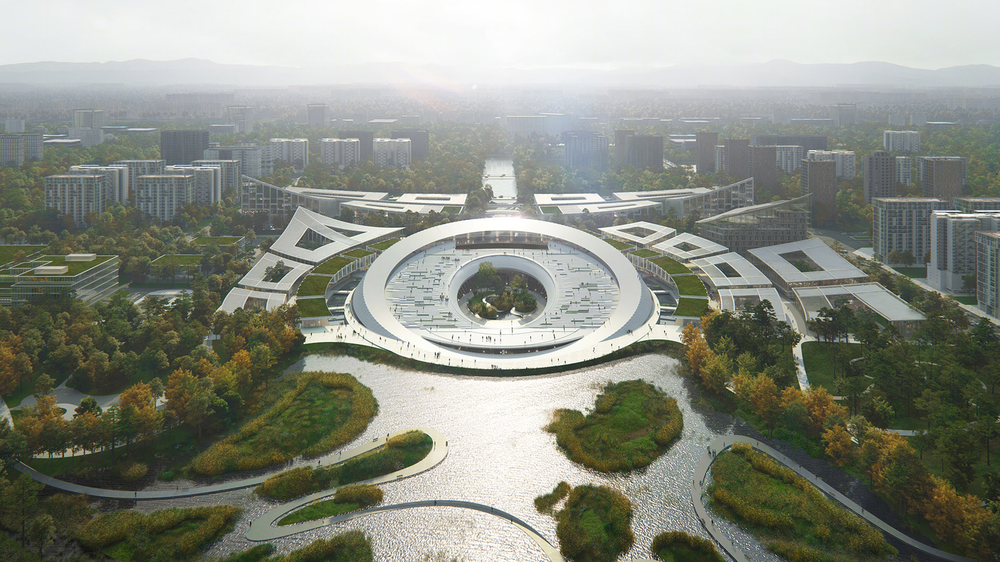
蒲江国际会议中心坐落在蒲江新城的主轴线上,独特的圆形设计,代表着完美、圆满。圆形体量比同等方形建筑有效减少建筑用料,无棱角的形态也有助于引风通风。与此同时,圆形的建筑形态也是“0碳建筑”的最佳象征。国际会议中心,必将成为蒲江近零能耗建筑的典范!
The Pujiang International Conference Center sits on the main axis of the Pujiang New Town and has a distinctive circular design, symbolizing perfection and completion. As a circular structure, it saves more building materials than a square structure and its non-angular shape is more conducive to natural ventilation. With a sculptural form that also fittingly embodies zero carbon architecture, the conference center will surely become a model zero energy architecture in the region.
▼建筑坐落在主轴线上,building located on the main axis ©Henning Larsen
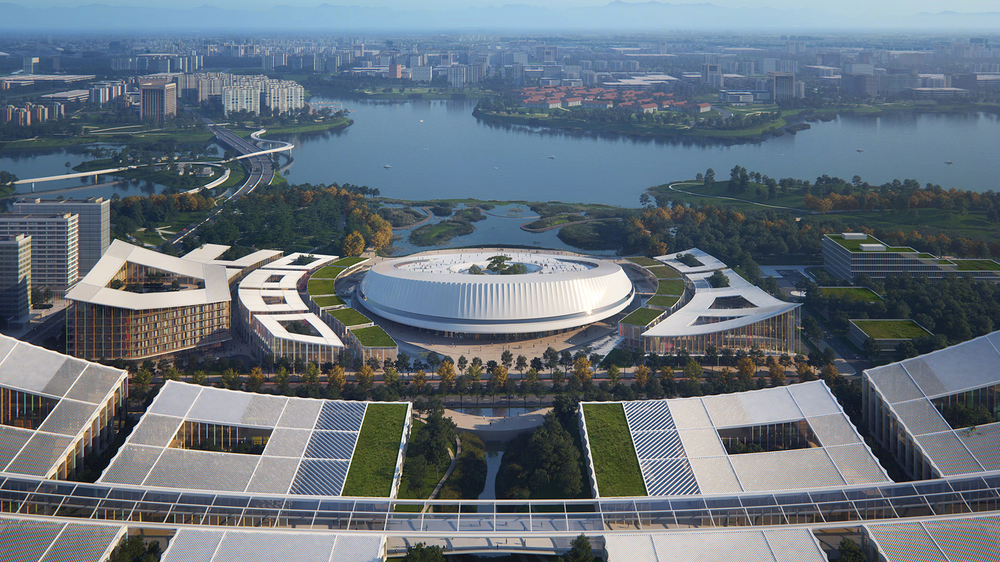
提高使用者对可持续性的感知度也是本次设计重点之一,会议中心面向广定湖的倾斜屋面,是蒲江独一无二的零碳展示平台。在这里,市民可直观的感受到各种低碳环保材料的运用与可持续技术的展示。中央庭院,也是一个具有科普教育意义的生态展示园。净化水体、立体绿化,以及多样的动植物均在此体现。同时,我们以景观的方式,用水景环绕会议中心,在视觉上把景观与广定湖融为一体。
Raising the users’ awareness and perception of sustainability is also a key aim of this design. The sloping roof of the conference center, which faces the Guangding Lake, is a unique platform that highlights zero carbon living. Here, citizens can directly experience the benefits of various low carbon, environmentally friendly materials and sustainable technologies. The central courtyard is an ecological park with elements of scientific education, where a water purification system and a diverse flora and fauna will be part of its three-dimensional landscape. By enveloping the structure with a waterscape, the site and the Guangding Lake merge together to form a seamless visual experience.
▼倾斜的屋面,sloping roof ©Henning Larsen
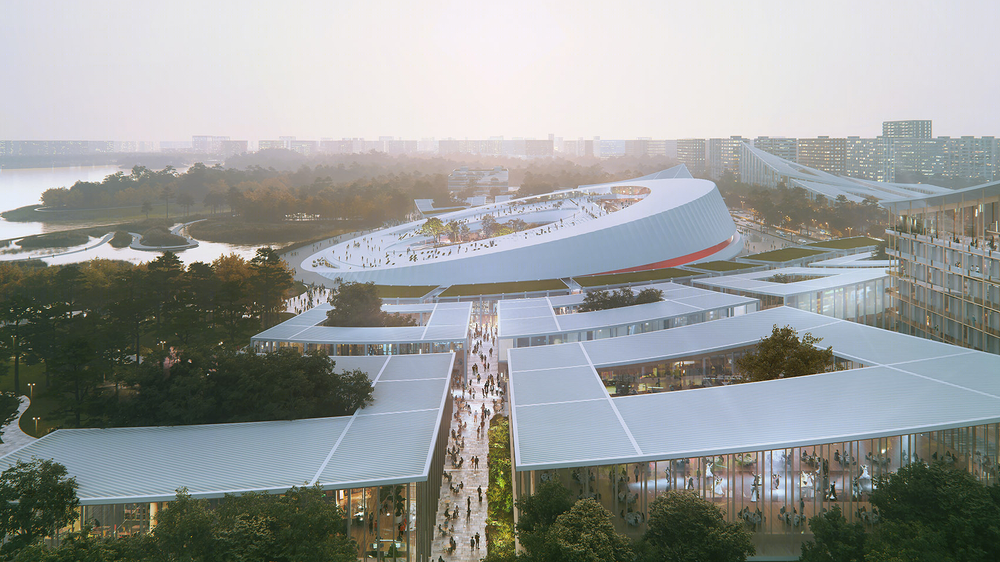
▼面朝广定湖的屋顶平台和中央庭院 roof platform facing the Guangding Lake and central courtyard ©Henning Larsen
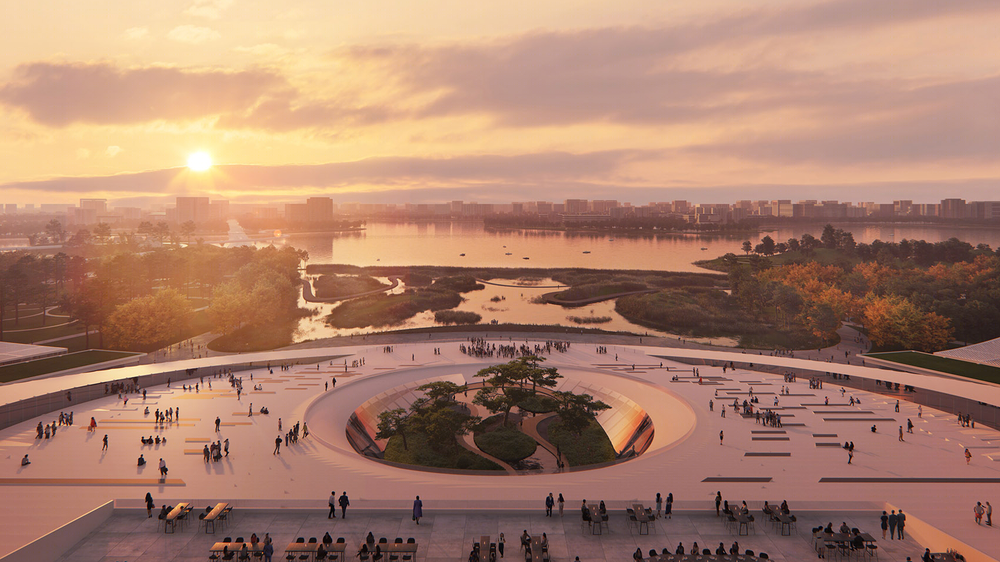
在标志性的国际会议中心旁边,我们设计了宜人尺度的中小体量建筑,通透宜人的街巷,不仅体现了成都林盘的宜人城市肌理,也有助于形成城市通风廊道,有效的缓解热岛效应。
健康对我们的生活至关重要,而“健康建筑”是下一代绿色建筑的重要标准之一。南侧办公地块由8栋低矮庭院建筑组成,并通过中央步行大堂连在一起。大堂不仅作为交通上的连接,也是一个鼓励交流互动的共享空间。增加凝聚力,减少孤独感。
Next to the iconic conference center is a range of small- to medium-sized buildings, designed with the human scale in mind. Porous and pleasant streets reflect the congenial urban fabrics of Chengdu’s traditional linpan settlements and form ventilation corridors that effectively alleviate the urban heat island effect.
With wellness being of paramount importance to us, meeting health and wellbeing standards will be pertinent for the next generation of green buildings. The southside office block consists of eight low-rise courtyard buildings. They are connected by a central pedestrian lobby that facilitates foot traffic and provides an interactive shared space that encourages communication.
▼会议中心旁的小体量建筑和街巷 small-sized buildings and pleasant streets beside the conference center ©Henning Larsen
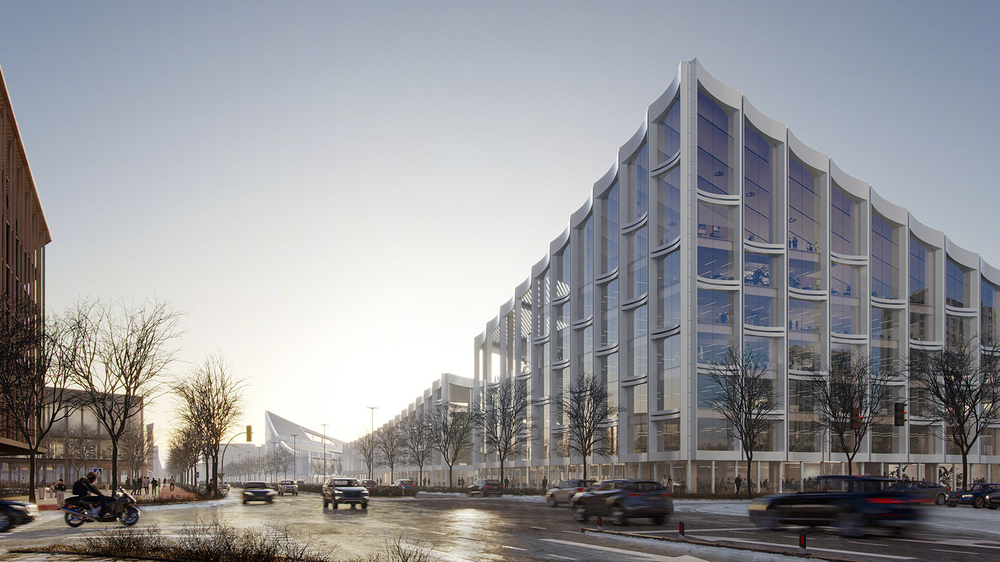
全方位的可持续性设计也意味着设计应是全民友好的,因此我们希望打造一个全天候的活力社区。本次设计以会议中心为核心,并在周边设有多样化的功能,为整个地块添加活力。 位于场地东南的市民中心,即是一个24小时便民利民的标志性建筑,并以曲线友好的建筑形态欢迎市民。
A holistic sustainable design should also be human-centric, which is why we hope to create a vibrant community space fitting for all occasions. While the conference center serves as the core of this design, it is surrounded by architectural features that serve a diverse range of functionalities, instilling a vitality for the entire site. Located at the southeast corner, the civic center welcomes citizens with its iconic soft curves while offering 24-hour amenities that add much convenience to the community.
▼市民中心,civic center ©Henning Larsen
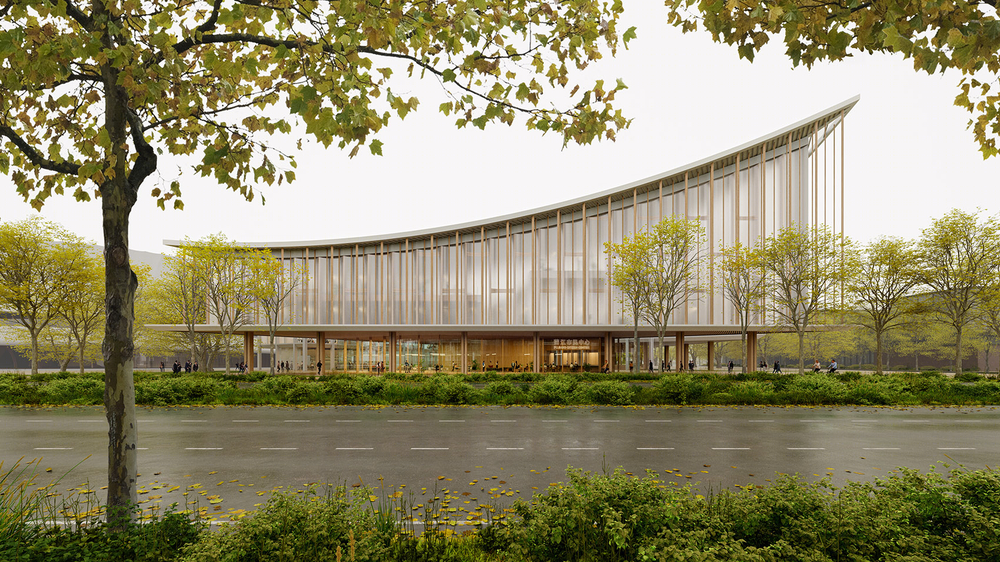
我们认为在建筑设计初期即把可持续理念结合进来,是以最小的投资,达到最高的回报。因此,我们在设计伊始就为蒲江新城市民中心制定了零碳排,零水耗,灵感知的设计目标。根据成都蒲江地区夏热冬冷气候特点,对方案进行智能模拟,营造宜人微气候。
By incorporating sustainability concepts early on in the architectural design process, we can achieve the maximum return with the minimal investment. Therefore, we have set design goals that achieve zero carbon emission and zero water consumption, as well as raise sustainability awareness for the Pujiang New Urban Civic Center from the very beginning. A pleasant microclimate has also been created by running intelligent simulations that consider the climate conditions of the Pujiang region, which typically has hot summers and cold winters.
▼全方位可持续设计图解 digram of holistic sustainability design ©Henning Larsen
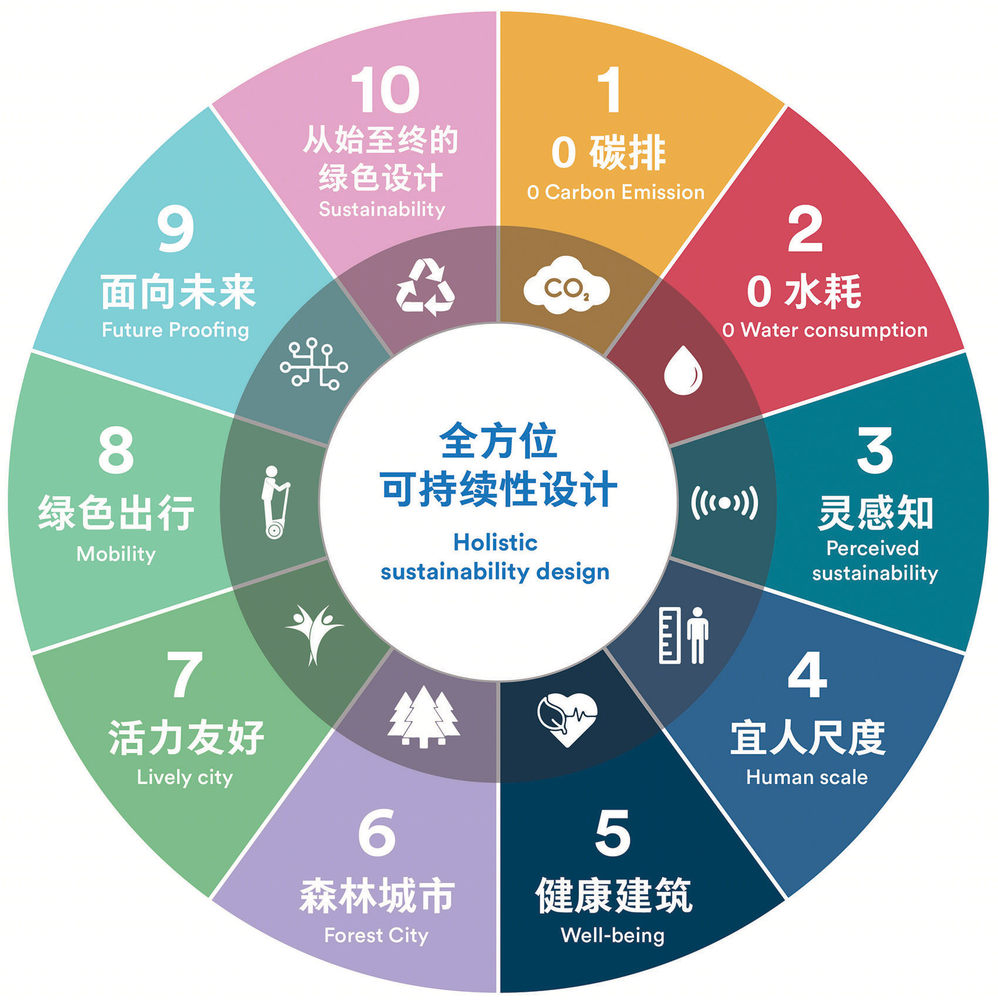
可持续不仅仅是碳排放量的衡量,更是全方位全周期的整体设计。“全周期”的可持续设计,并非简单加以昂贵的技术措施,而是从本质上打造平价高效的可持续建筑。我们希望通过本次设计为蒲江展开可持续性的新篇章。以零碳引领,造就美满蒲江。
Attaining sustainability is not merely based on tracking carbon emission measurements, but also relies on a holistic, viable integrated design that has a continuous and reliable operation. The foundation of this viable sustainable design does not rest on expensive technical measures—fundamentally it is about the creation of affordable and efficient sustainable buildings. We hope to start a new chapter of sustainability for Pujiang through this project, paving the way for a vibrant Pujiang through zero carbon living.
▼夜间街景效果图,street view in the night ©Henning Larsen
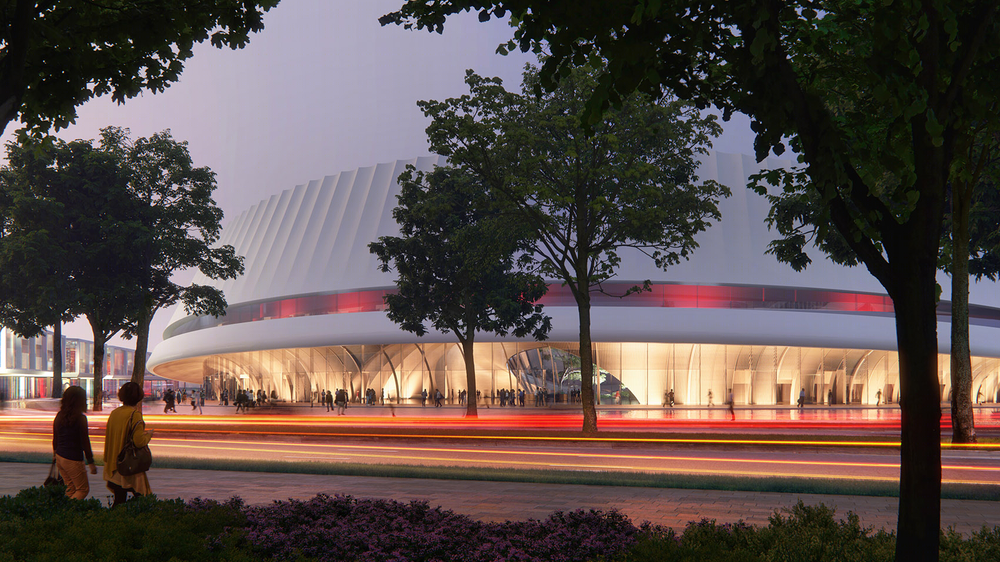
▼街巷夜景,night view of the inner street ©Henning Larsen
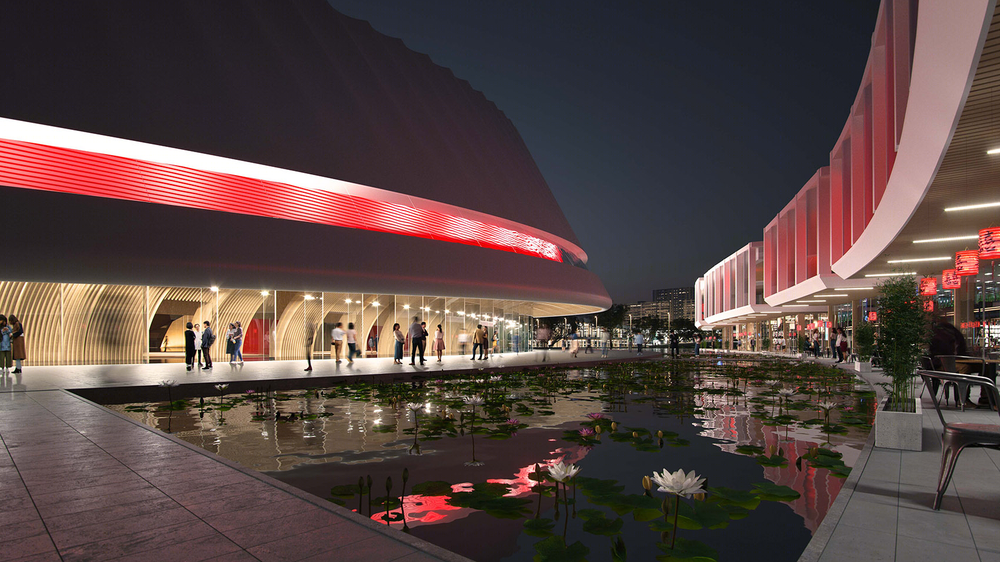
Client: Pujiang County Planning Bureau + Urban Construction Investment Co., Ltd. Architects: Henning Larsen Partners Responsible: Claude Godefroy, Elva Tang Project Manager: Hannah Zhang Team: Juan Diego Ramirez Leon, Adrian Fong, Zejun Li, Raina Lin, Raphael Chan, Janice Leung, Thomas Hui, Beverly Chan China Sustainability Consultant: JianXue Architectural and Engineering Design Institute Co Ltd International Sustainability Consultant: Henning Larsen Landscape Consultant: RSD Singapore

