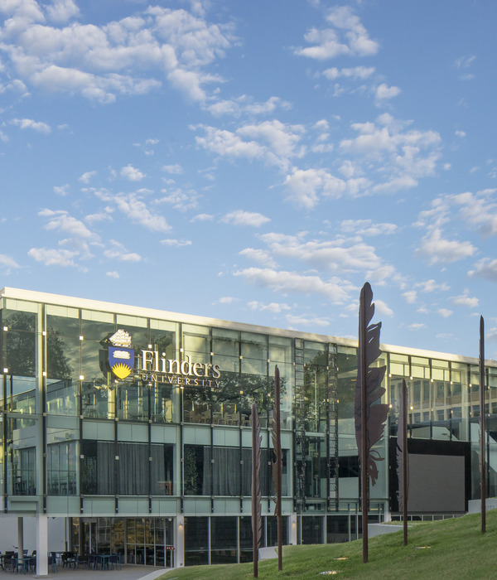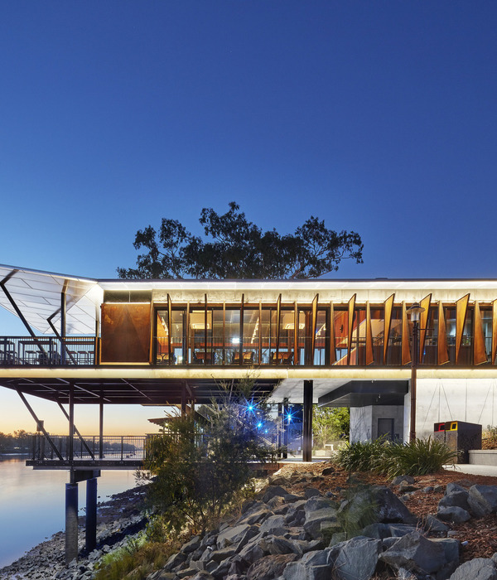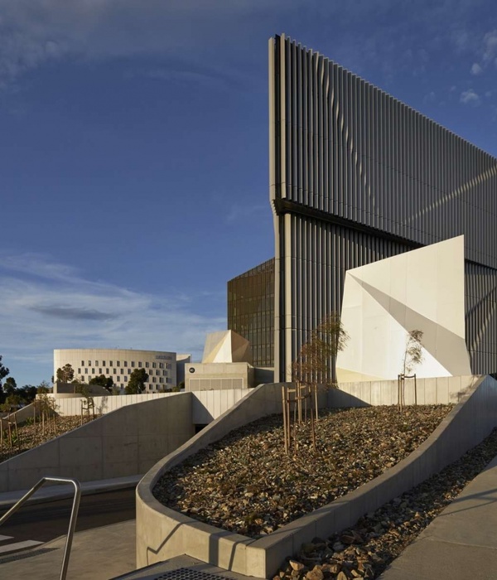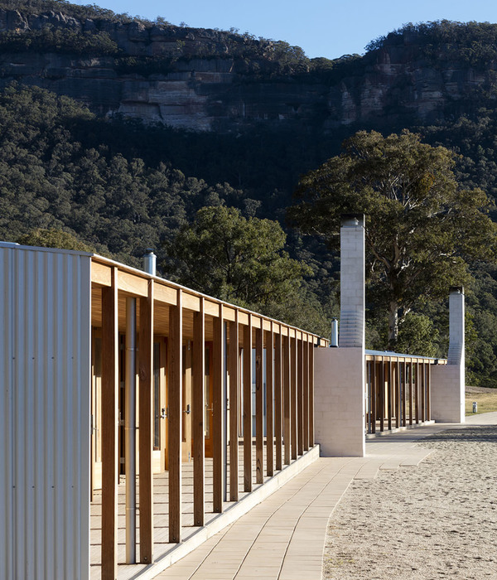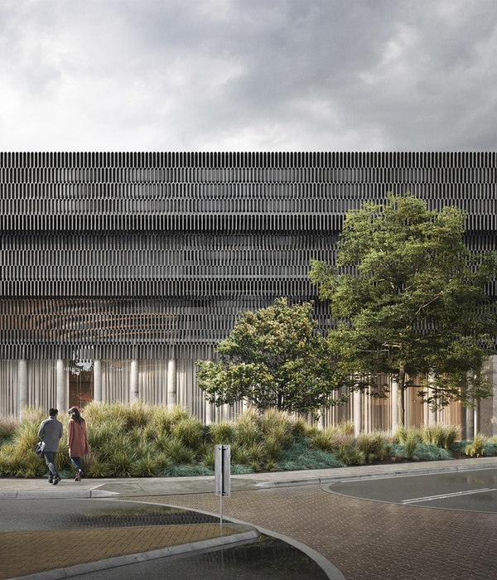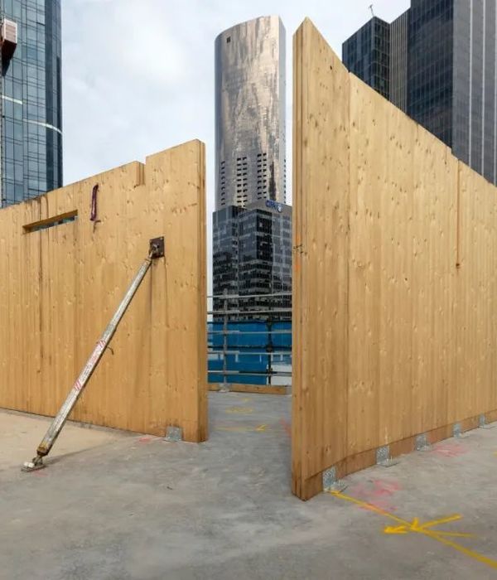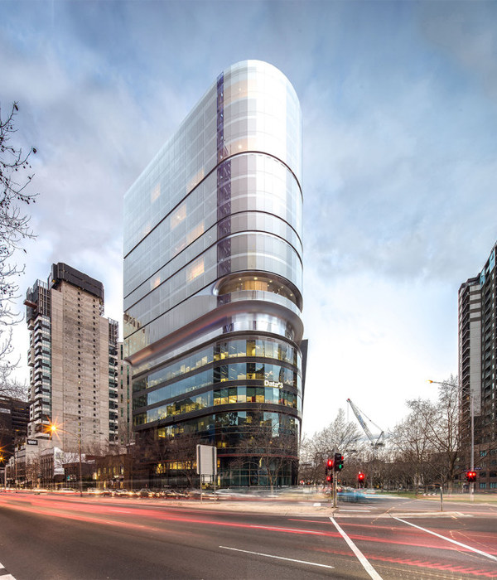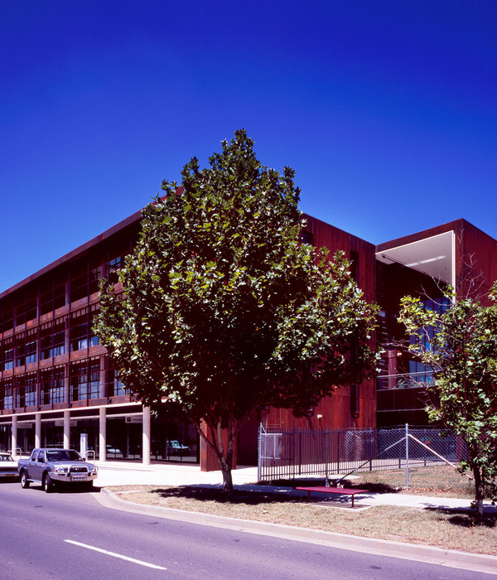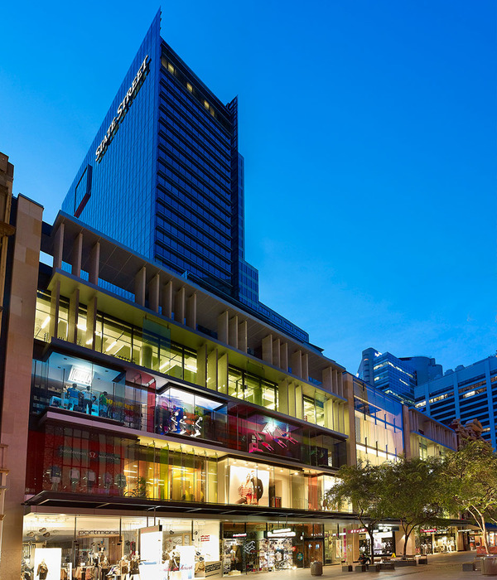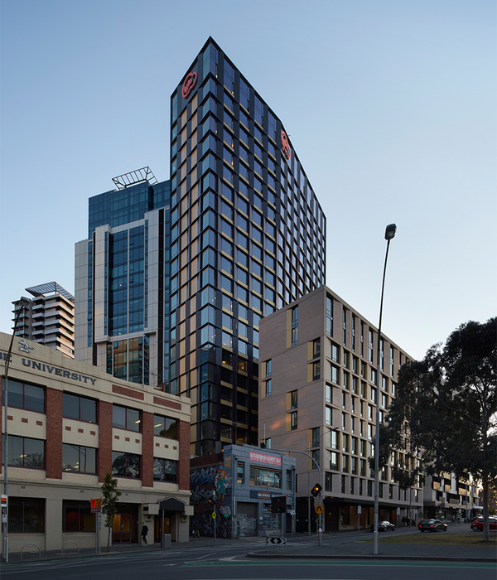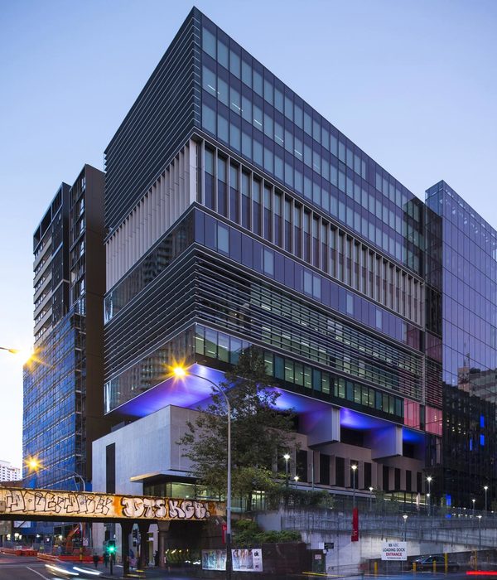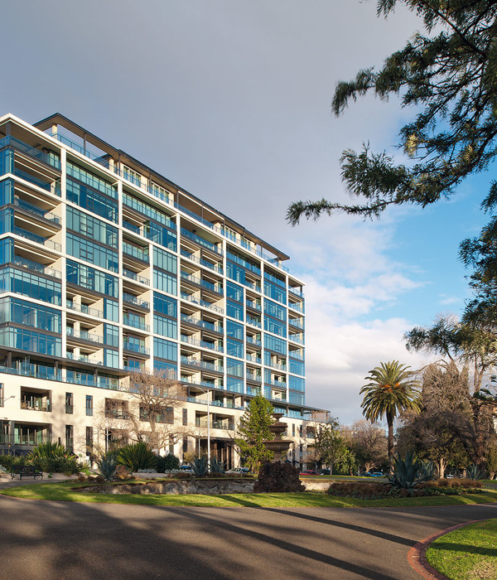Courtesy of BIG
大礼
该建筑群位于洛杉矶河沿岸,由两栋 30 层楼高的 L 形建筑脚印连接而成,这些建筑围绕着两边 45 英尺高的混凝土立方体网格。这些模块的大尺寸将允许根据程序类型和具有不同天花板高度和夹层级别的新租户的需要对内部进行细分。
Located along the Los Angeles River, the proposed complex consists of two connected 30-story buildings inside of an L-shaped building footprint, organized around a grid of concrete cubes measuring 45 feet on each side. The large size of these modules will allow interiors to be subdivided based on program types and the needs of the incoming tenants with varying ceiling heights and mezzanine levels. Courtesy of BIG
大礼
Courtesy of BIG
大礼
Courtesy of BIG
大礼
随着两个建筑质量的上升,混凝土立方体向后拉,在每个层次上创建可访问的梯田。在河畔建筑中,每一层建筑的体积后退三个完整的立方体长度,而在西方建筑中,立方体在堆叠时略有移动。
As the two building masses rise, the concrete cubes pull back to create accessible terraces on each level. In the riverside building, the volume steps back three full cube lengths for each rise, while in the western buildings, the cubes shift slightly as they are stacked.
Courtesy of BIG
大礼
Courtesy of BIG
大礼
为了打开视野走廊和循环,混凝土电枢的三个海湾一直没有填补,实质上创造了几个独特的建筑在一个更大的上层建筑。通道将把公众连接到综合大楼内的零售区和拟建的室外区域,即现有的铁路场上方和沿河。
To open up view corridors and circulation, three bays of the concrete armature have been left unfilled, essentially creating several unique buildings within one larger superstructure. The passageways will connect the public to both retail areas within the complex and the proposed outdoor areas above the existing railyard and along the river.
Courtesy of BIG
大礼
"艺术区正经历着快速的复兴,吸引了从美术到工程等各个领域的创意人员。我们问自己,我们是否可以通过拥抱而不是取代孕育出这种独特城市文化的品质来更新艺术区,"Bjarke Ingels 表示。他是 Bjarke Ingels 的创始人之一。
"The Arts District is experiencing a rapid renaissance, drawing creatives from all fields from fine arts to engineering. We have asked ourselves if we can renew the arts district by embracing rather than replacing the qualities that have spawned this unique urban culture," said Bjarke Ingels, Founding Partner of BIG.
Courtesy of BIG
大礼
Courtesy of BIG
大礼
Courtesy of BIG
大礼
Courtesy of BIG
大礼
“我们设想了两种独特的地方类型-- 市中心仓库和案例研究室-- 的混合体。就像一个灵活的框架一样,该项目以两种规模运作:一是建筑物的大骨架,二是居民个人的人性化完工。仓库阁楼的自由满足了对木棒建造的案例研究室的个性化定制。
"We have imagined a hybrid of two unique local typologies—the downtown warehouse and the case-study house. Like a flexible framework the project operates on two scales: the big bare bones of the buildings and the human-scale completion for its individual inhabitants. The freedom of the warehouse loft meets the individual customization of the stick-built case study house."
"作为通往艺术区和洛杉矶河的门户,它将成为重建河岸并将其改造成一个重要的新城市景观的重要一步,居民和游客可以在洛杉矶这个充满活力的地区享受和欣赏。"
"As a gateway to the Arts District and the LA river, it will constitute a major step toward reclaiming and transforming the river bank into a vital new urban landscape that can be enjoyed and appreciated by residents and visitors to this vibrant part of Los Angeles."
Courtesy of BIG
大礼
Courtesy of BIG
大礼
该项目由贝拉集团开发,目前正在向城市和社区团体介绍。它的建设将需要与洛杉矶的规划部的重大差异,并可能影响洛杉矶河的总体规划,由弗兰克盖里去年构思。
Developed by Vella Group, the project is currently being presented to the city and neighborhood groups. Its construction would require significant variances from LA’s planning department and likely affect the masterplan for the LA River, conceived by Frank Gehry last year.
您可以在这里了解更多关于该项目的信息。
You can learn more about the project here.
洛杉矶时报大新闻。
News via BIG, LA Times.
Courtesy of BIG
大礼
Courtesy of BIG
大礼
Courtesy of BIG
大礼
Courtesy of BIG
大礼
Courtesy of BIG
大礼
Courtesy of BIG
大礼
Courtesy of BIG
大礼
Courtesy of BIG
大礼
建筑师大地点 670 号,洛杉矶,CA 90021,美国合伙公司 Bjarke Ingels,Thomas Christoffersen 项目负责人 Jakob Henke,Sanam Salek 团队 Juan David Ramirez,WellsBarber,Sija 周,德里克。Landon Wong,Mateusz Wieckowski-Gawron,Ella den Elzen,益新李,Lasse Kristensen,Ovidiu Munteanu,Terry Chew Client RCS-VE 公司合作者加发展,Gruen Associates,Mia Lehrer Associates,TK1SC,Thornton Tomasetti,Feh。
Architects BIG
Location: 670 Mesquit St, Los Angeles, CA 90021, United States
Partners in Charge: Bjarke Ingels, Thomas Christoffersen
Project Leaders: Jakob Henke, Sanam Salek
Team: Juan David Ramirez, Wells Barber, Sijia Zhou, Derek Landon Wong, Mateusz Wieckowski-Gawron, Ella den Elzen, Yixin Li, Lasse Kristensen, Ovidiu Munteanu, Terry Chew
Client: RCS-VE LLC
Collaborators: PLUS Development, Gruen Associates, Mia Lehrer + Associates, TK1SC, Thornton Tomasetti, Fehr & Peers, Arup & Partners
Status: In Progress
Area: 241548.0 m2
{{item.text_origin}}

