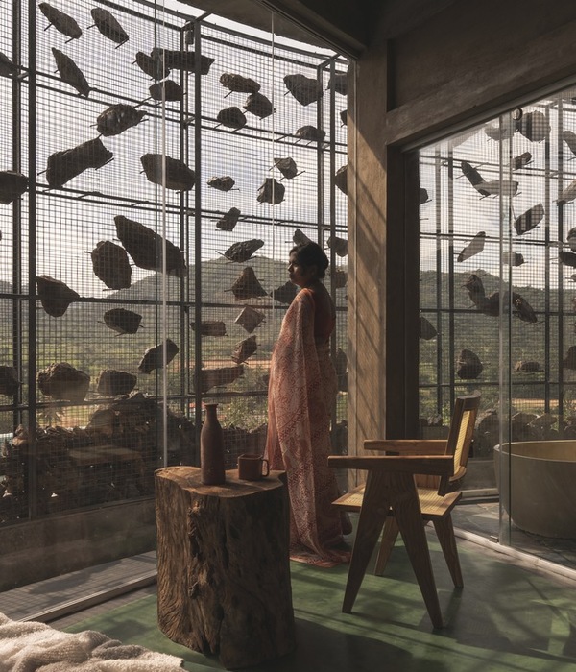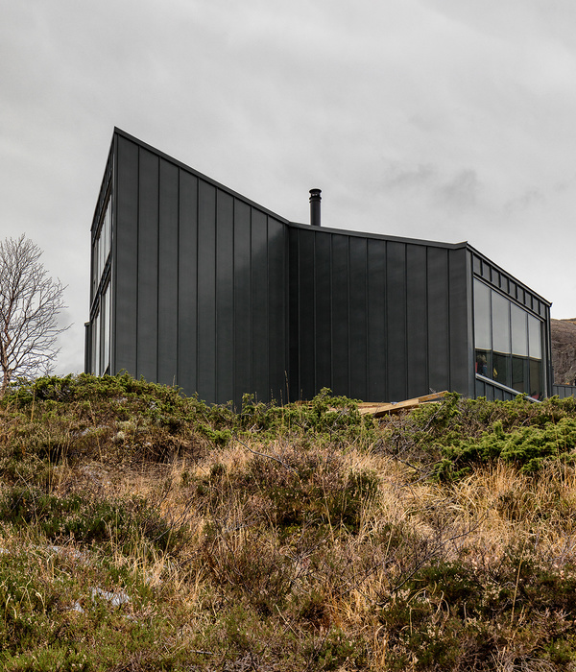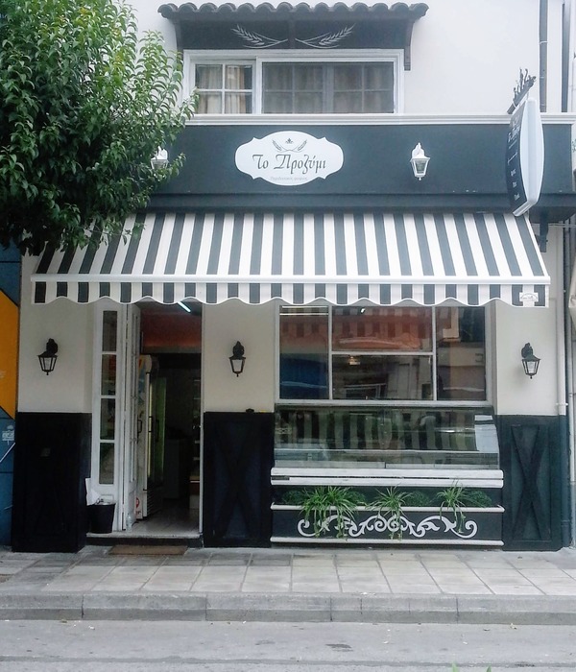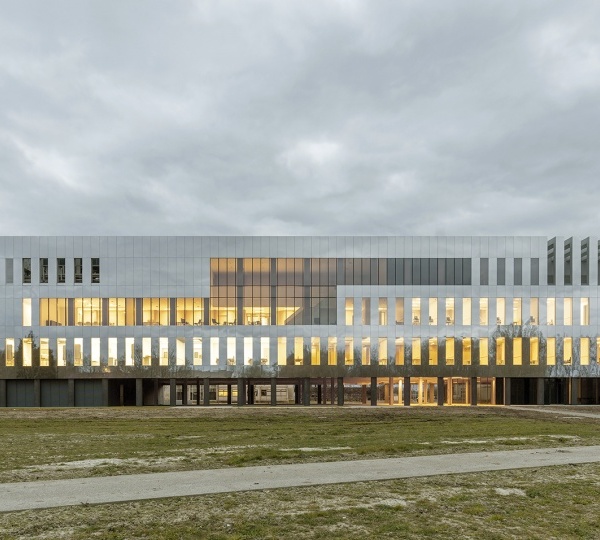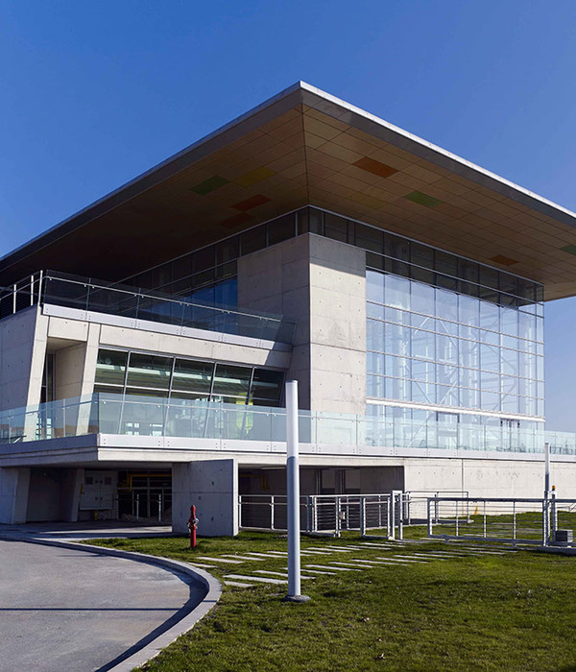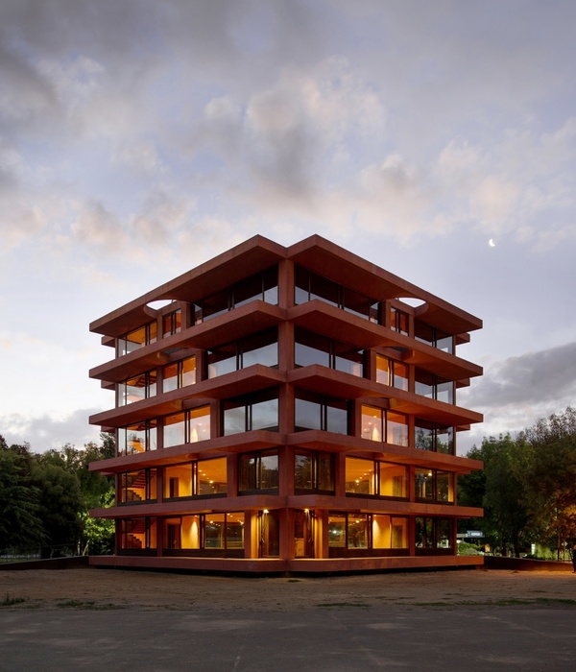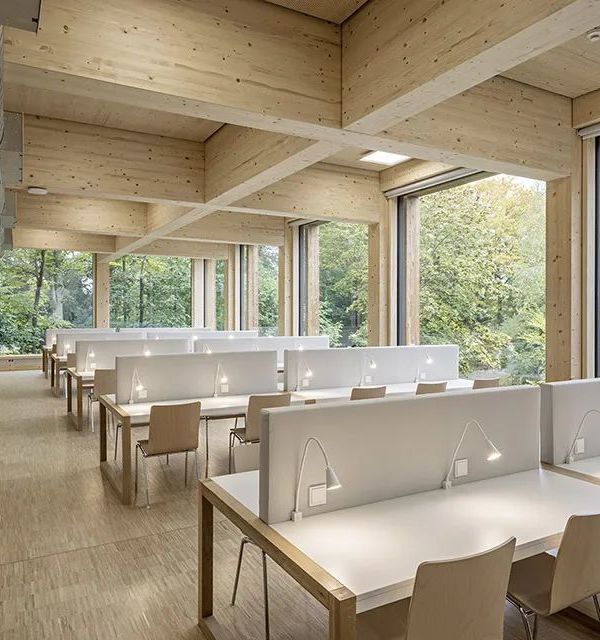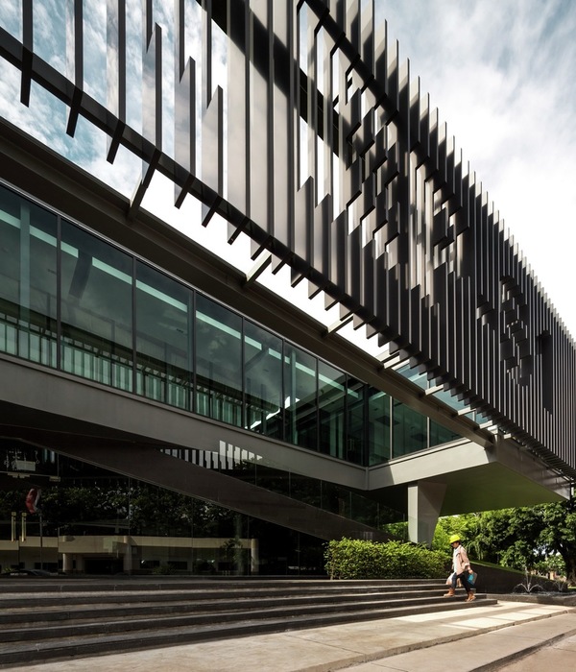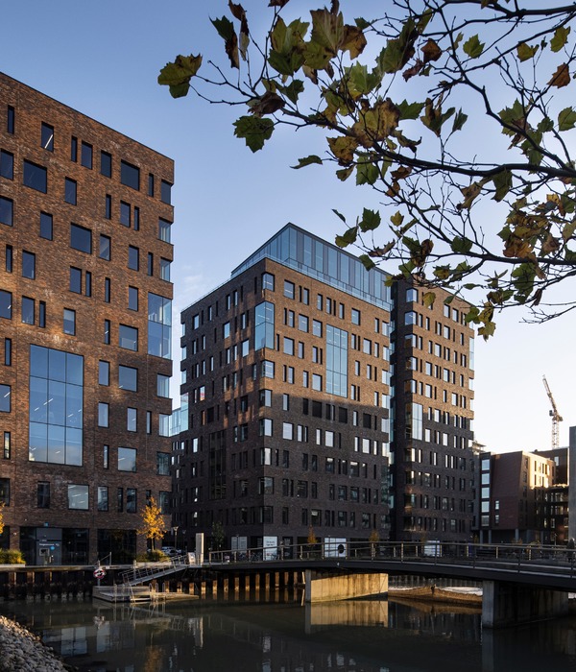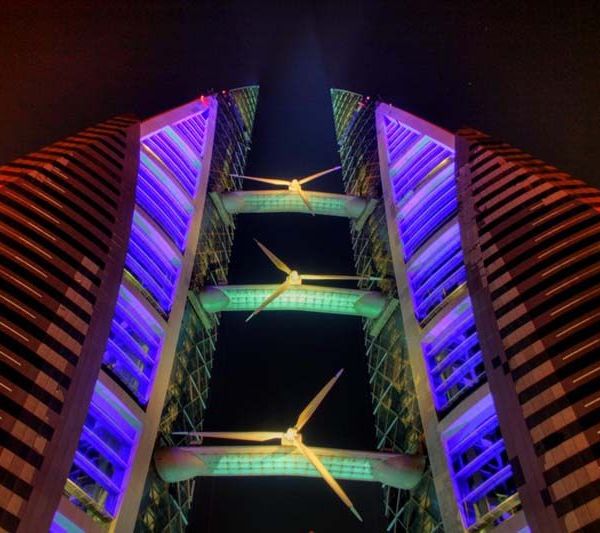对于MJA Studio事务所来说,为皇家淡水湾游艇俱乐部设计新建筑是一次难得的机会,同时也是一份重大的责任。俱乐部的历史可以追溯到126年前,原俱乐部建筑坐落在天鹅河畔最美丽的地方之一,并承载了俱乐部各个时期的历史。
To design new architecture for the Royal Freshwater Bay Yacht Club is a rare privilege and responsibility. The club has a history stretching back 126 years, is located in one of the most beautiful spots on the Swan River and contains buildings that span the history of the club.
▼远观建筑,viewing the project at distance
战后青年俱乐部、小艇棚以及淋浴间年久失修,已经走到了生命的尽头,这些老旧的设施不仅无法提供充足的储存空间以及舒适的使用体验,同时由于它们所处的地势较低而每年都要遭受洪水的困扰。本项目的任务即拆除这三栋建筑,并创造一座新设施来巩固并改善原有建筑群的功能。设计理念旨在为建筑打造三个独立的元素,并让这三个元素之间相互渗透穿插。
The old post war junior club, dinghy shed and ablutions block had reached the end of their life. They provided inadequate storage and amenity and the low ground that they were positioned on was prone to yearly flooding. Our brief was to demolish these three buildings and consolidate and improve their function through the creation of a new facility. The building was conceived as three separate elements that slide under and through one another.
▼南立面,south elevation
▼出挑的倾斜屋顶,the free-spanning sloping roof
建筑的第一个独立元素是面向北侧的低矮护墙,该护墙的设置与车辆和行人进入原会所建筑的路线息息相关,并在材料与尺度的设计上尊重了原有的俱乐部会所。这栋由风雨板与石灰石为外立面特征的建筑体块内容纳了训练室,健身中心,更衣室,以及商店。建筑北侧的外立面可根据使用者需要打开或关闭,以保证更衣室和储藏室拥有充足的光线与必要的隐私。
The first is a low-slung parapeted form facing North and relating directly to the vehicular and pedestrian entry sequence to the heritage clubhouse, it is deliberately deferential in materiality and scale to the extant clubhouse. This weatherboard and limestone clad form houses training rooms, a fitness centre, changerooms and stores. External operable screens to the North help control light and privacy to the changerooms behind.
▼北立面,north elevation
第二个具有极高辨识度的设计元素是自由跨度的Aramax金属屋顶,出挑的屋檐形成了大面积的阴影,减弱了天鹅河带来的视觉冲击。作为一栋高性能的初级水手训练中心,建筑师选择了高性能的屋顶材料作为项目的立身之本。屋顶朝北侧向上倾斜,在建筑中心形成了高窗,同时南侧向下的倾角也迎合了当地的盛行风向。设计以回应场地的自然条件为基本原则,进而为俱乐部室内创造出理想的自然采光与通风,同时又将建筑向带有遮挡的露台和远处的河岸景观打开。
The second taller form is characterised by its free-spanning Aramax roof, significant cantilevers and shadowy materiality which reduces its visual impact from the Swan River. This facility being a high-performance training centre for junior sailors we chose a high-performance roofing material to be the hero of the project’s built form. Tipping its hat up to North to allow clerestory glazing to the centre of plan and tipping its hat down to the prevailing breeze, these first principles of site response have been successful in providing the clubroom with natural light and ventilation whilst opening itself up to a substantial covered verandah and the river foreshore beyond. Serving both the clubroom and the verandah is a small commercial kitchen whose gas strut awnings allow serving to functions inside and out.
▼出挑的Aramax金属屋檐形成了大面积的阴影,the free-spanning Aramax roof with significant cantilevers and shadowy materiality
▼模糊的室内外界限,the blurred indoor-exterior boundaries
▼绝佳的湖面景观视野,excellent view of the lake
第三个形式元素,即采用开放式设计、通风自由的小艇棚,人们可以通过穿孔滑动门直接将小艇运送到河边。滑动门上穿孔的尺寸有着细微的变化,以勾勒出俱乐部的标志,并最大限度地减少风带来的噪音。隔热板屋顶嵌入在建筑标志性的Aramax金属屋顶之下。
The third form is a free venting boatshed with direct loading to the riverside via perforated sliding doors. The gauge of these perforation is varied to emblazon the club’s logo and minimize the potential for wind generated whistling. The insulated panel skillion roof slides in and under the Aramax roof of the primary form.
▼开放式设计、通风自由的小艇棚,the free venting boatshed
纵观整个项目,建筑师对于细节的把控清晰地体现在外立面的设计上,各个功能体块保持了一致的外立面高度,进而统一了建筑的外部与内部空间,新建筑坐落于距离天鹅河25米的地方,为了解决季节性洪水的问题,建筑师在场地内引入了1米的填充物,使其场地高于洪水水位。此外,还在建筑西侧设置了排水洼地,以应对暴雨期间大量的地表快速径流。
Across the project careful attention to detail sees a series of elevational datums unite forms inside and out. The new building is located 25m from the Swan River and to address the problem of seasonal flooding a meter of fill was brought in to raise it above the flood levels. Drainage swales on the western side of the building were introduced to deal with the large amount of fast flowing run-off during heavy rain.
▼淋浴间前走廊,hallway of the shower room
如今,这座新建筑已经完全被俱乐部所接纳,人们能够欣喜地看到年轻的水手们在这个新设施中充分发挥自己的潜能,把控属于自己的机会。
The building has now been fully embraced by the club and it’s encouraging to see young sailors relish their own opportunities in this new facility.
▼总平面图,master plan
▼平面图,plan
▼立面图,elevation
▼剖面图,sections
Completion date: 2022
Building levels: 1
Architect: MJA Studio
Project team: Wes Barrett, Jimmy Thompson, Jonathan Speer, Ash Blackwell
{{item.text_origin}}

