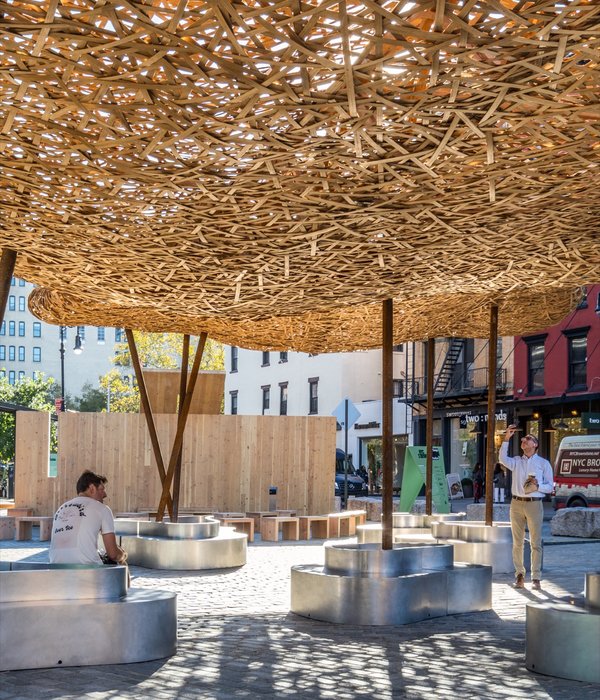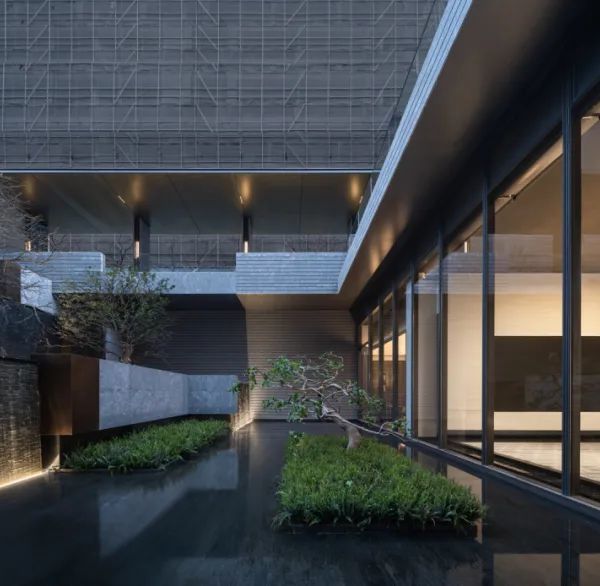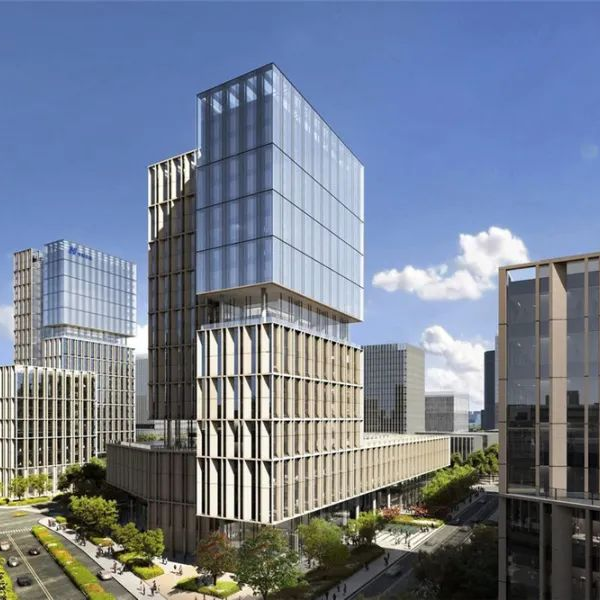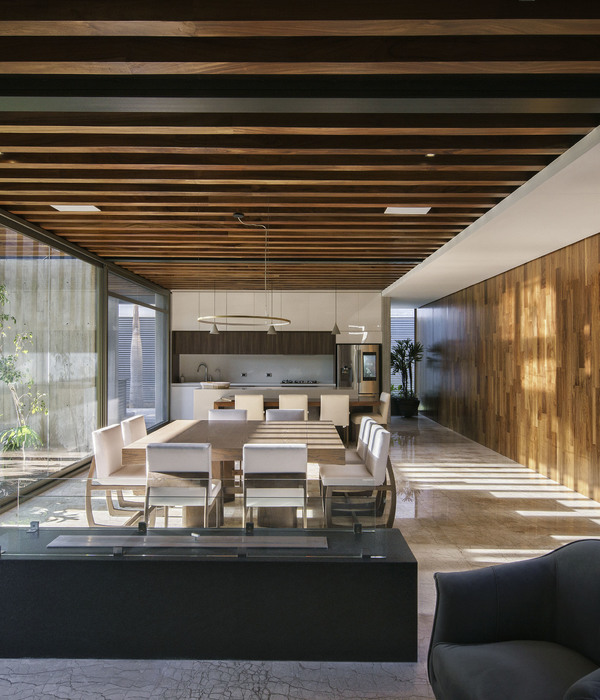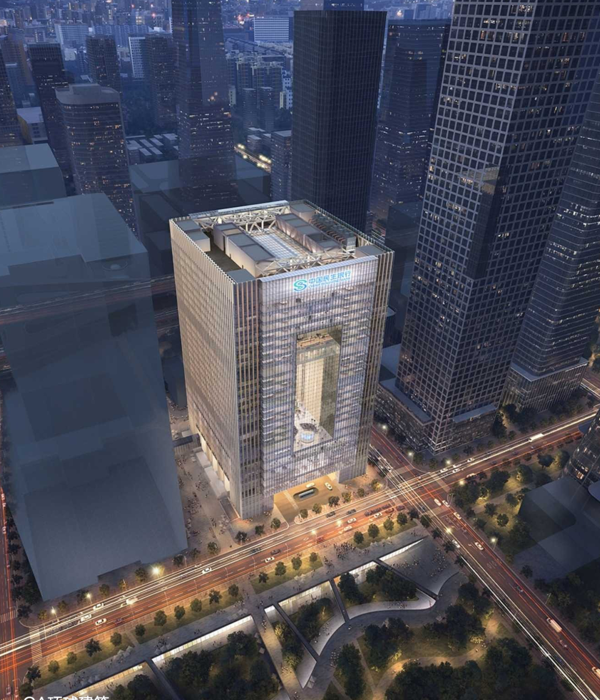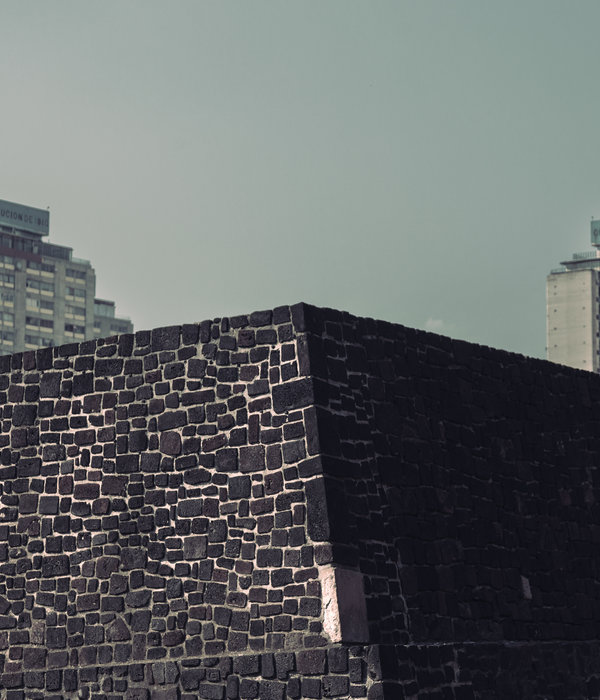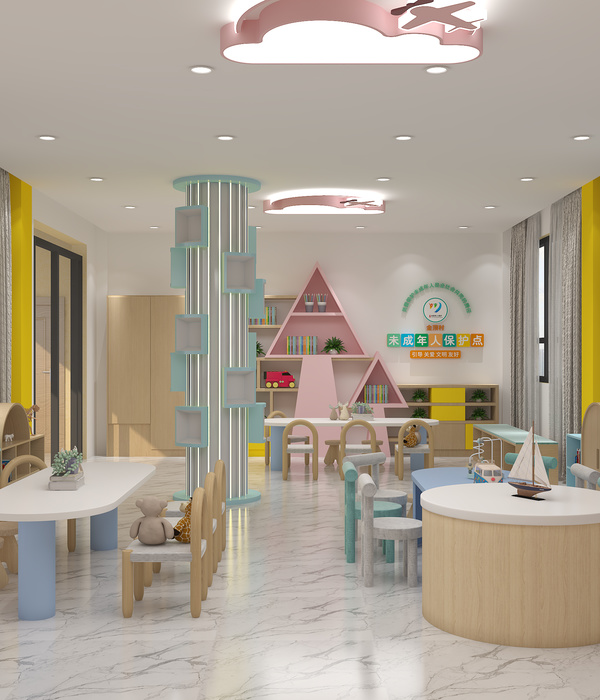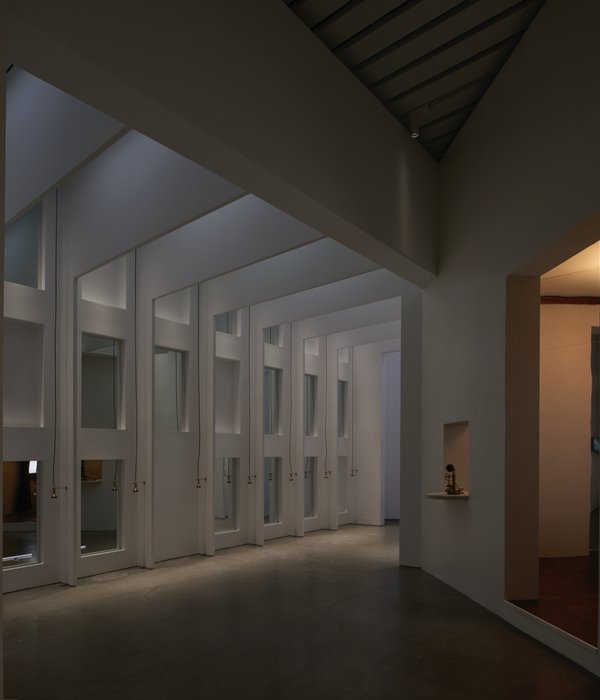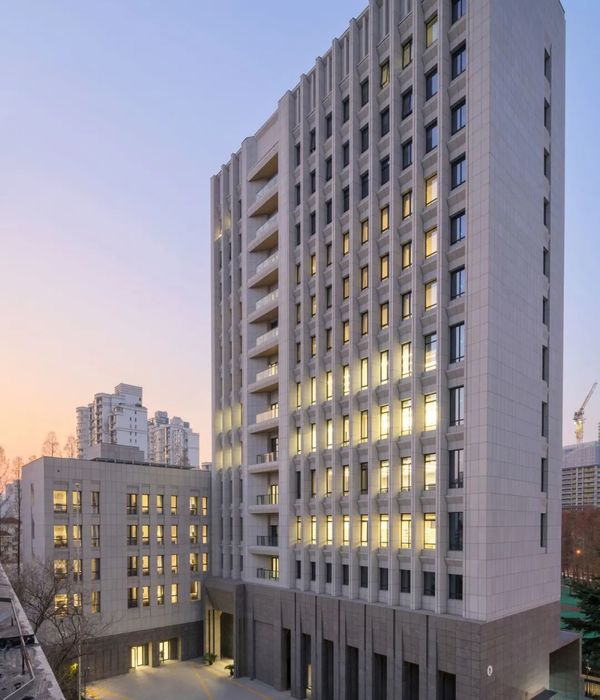根据MVRDV对前ING办公综合体的战略总体规划,阿姆斯特丹西部灰色独立的办公建筑将很快成为一个拥有750户家庭的绿色、充满活力的社区。项目位于阿姆斯特丹Brettenzone最受欢迎的Westerpark西侧。规划包含12栋建筑,其中5栋由MVRDV设计。立足于绿色空间和建筑多样性,Westerpark West的方案是对阿姆斯特丹不断增长住房需求的可持续回应。MVRDV联合创始人Nathalie de Vries 说:“无论是购买还是租用,阿姆斯特丹都迫切需要各种规模和价格区间的房子。我们关注点集中在建筑的多样性上,该项目为阿姆斯特丹西部增加了大量的住房。绿色公共区域与Westerpark紧密联系。这种与公园城市结合的方式对阿姆斯特丹来说是很特别的。除了这里之外,你在城市中心的哪个地方还能住到公园之中呢?”
What was once a grey, isolated office location in Amsterdam-West will soon become a green, lively neighbourhood of around 750 homes, thanks to MVRDV’s strategic master plan for a former ING office complex. Located in the Amsterdam Brettenzone, directly to the west of the city’s popular Westerpark, the plan includes 12 buildings, 5 of which are also designed by MVRDV. Placing an emphasis on green space and architectural diversity, the proposal for Westerpark West is a sustainable response to the ever-growing housing demand in Amsterdam. “Amsterdam urgently needs housing in all sorts of sizes and price ranges, for both purchase and rental,” says Nathalie de Vries, co-founder of MVRDV. “Given the large number of homes that this project adds to Amsterdam-West, we have focused entirely on architectural diversity. The public space will be green and closely connect with the Westerpark. The combination of park and urbanity is unique to Amsterdam. Where else can you live in a park in the middle of the city?”
▼Westerpark West规划设计目标,the ambition of plan and design of Westerpark West
MVRDV70000平方米的总体规划延续了Westerpark的景观,Haarlemmervaart 与 Brettenpad之间细长的区域被划分为90~250户住宅的5部分。这种区块结构与南部区域街道规划格局一致,有利于建造更多蓄水绿地。Westerpark West景观由伦敦Gustafson Porter + Bowman设计,他们于2003年设计了Westergasfabriek周边的公园,将Westerpark景观延伸到现有边界。MVRDV与TANK, Blauw, KRFT, Studio Maks, 和DoepelStrijkers一同接受挑战,设计独具魅力的建筑并让它们能够融合为一个和谐的整体。通过多样的建筑类型和公共空间特征,一个令人瞩目的的社区在城市中心诞生。从户外空间多样性、门前花园和凉廊、花园阳台及屋顶露台,绿色空间都是整个规划最重要的元素。
The 70,000-square-meter masterplan by MVRDV continues the landscapes of the Westerpark, dividing the elongated area between the Haarlemmervaart and the Brettenpad into five sections of between 90 and 250 dwellings each. This plot structure aligns with the street pattern of the area to the south of the plan, and allows for many green areas, which are favourable for water retention. The landscape of Westerpark-West is designed by the London-based Gustafson Porter + Bowman, who in 2003 designed the park around the Westergasfabriek, extending the landscape of the Westerpark to its current boundaries. MVRDV has challenged fellow architects TANK, Blauw, KRFT, Studio Maks, and DoepelStrijkers to design charismatic buildings that work together as a good ensemble. By varying the building typologies and the character of the public space, a striking neighbourhood arises in the middle of the city. The fact that green is an important element in this master plan is clear from the diversity of outdoor spaces, from front gardens and loggias to balcony gardens and roof terraces.
▼Westerpark West整体鸟瞰,aerial view of Westerpark West © CIIID
MVRDV事务所设计了Blend, Zout, Westerblok和最西部地块两栋尚未命名的住宅楼。Blend是一栋具有充满表现力凸窗的住宅楼,窗户与建筑周边的户外绿色空间一起为住户创造了生活空间,拓宽了视野。Zout大胆悬挑,减少了占地面积,建筑不规则的表面反映出内部公寓的多样性。Westerblok是对现存20世纪80年代ING办公建筑的改造,建筑拥有一个绿色的立面和不同高度屋顶露台形成的交错的屋顶线,建筑被庭院包围,内部露台立面都使用了木材。位于西部地块的紧凑型住宅楼,拥有宽敞的转角公寓和富有表现力的阳台,形体上略微倾斜,开放空间并突显景观。
MVRDV itself designed the Blend, Zout, Westerblok and two still-unnamed residential buildings on the most westerly lot. Blend is a residential building with expressive bay windows that create extra living space and allow for enhanced views, with its combination of bay windows and outdoor space creating a green zone around the building. Zout has a bold overhang towards the city and a reduced footprint, with an irregular pattern on its façade that reflects the diversity of the apartments inside. Westerblok is a transformation of an existing building in the ING office complex that dates back to the 1980s. The building will receive a new green façade and a staggered roofline that creates roof terraces at a variety of heights, all enclosing a courtyard with a wooden façade. The compact residential buildings on the western plot, some of which lean a little in order to open up the space and reveal vistas, have spacious corner apartments with expressive balconies.
▼带有充满表现力的凸窗的Blend住宅楼,Blend is a residential building with expressive bay windows © CIIID
▼大胆悬挑且占地面积小的Zout住宅楼(左侧), Zout has a bold overhang and a reduced footprint(left) © CIIID
▼地块西侧拥有宽阔转角公寓和富有表现力的两栋住宅楼,two residential buildings on the western plot with spacious corner apartments and expressive balconies © CIIID
▼Westerblok拥有绿色的立面和不规则的屋顶线,Westerblok in a new green facade and a staggered roofline © CIIID
▼内部露台夜景,night view of the terraces © CIIID
MVRDV为Westerpark West设计了一个采用新能源的整体规划,规划设计结合了区域供暖和季节性热能存储。遵循材料回收和经济循环的原则,整体规划将场地内一些现有办公建筑改造为舒适节能的住宅。项目还包括餐饮、儿童日托和三个配有充电站和共享汽车的地下停车场。Westerpark West由MVRDV与HBB groep, iLINQ, DGMR Adviseurs, Pieters Bouwtechniek Utrecht, DWA, Techniplan Adviseurs 和 IGG共同合作建造。
MVRDV has developed an innovative energy master plan for Westerpark West, with a combination of district heating and seasonal thermal energy storage. Following the principles of material cycles and the circular economy, the masterplan will transform a number of existing office buildings on the site into comfortable and energy-efficient homes. The project also includes catering, a child day care, and three underground parking garages with charging points and shared cars. Westerpark-West has been developed in collaboration with HBB groep, iLINQ, DGMR Adviseurs, Pieters Bouwtechniek Utrecht, DWA, Techniplan Adviseurs and IGG.
▼项目轴测,axonometric drawing of the project
Facts Project Name: Westerpark West Location: Amsterdam, Netherlands Year: 2015+ Budget: Undisclosed Site Area: 26,000sqm Programme & Size: 70,000sqm residential masterplan Credits Architect: MVRDV Principal-in-charge: Nathalie de Vries Partner: Frans de Witte Design team: Fedor Bron, Mick van Gemert, Mark van den Ouden, Laurens Veth, Sander Bakker, Marina Kounavi, Anna Brockhoff, Gerard Heerink, Marjolein Marijnissen, Damla Demir, Catherine Drieux, Herman Gaarman, Clémentine Bory, Daniele Zonta Images: © CIIID Partners: Landscape Architect: Gustafson Porter + Bowman Structural Engineer: Pieters Bouwtechniek Utrecht MEP: Techniplan and DWA Cost Calculation: IGG Building Physics: DGMR Sustainability Advisor: iLINQ Advisor: HBB Groep
{{item.text_origin}}

