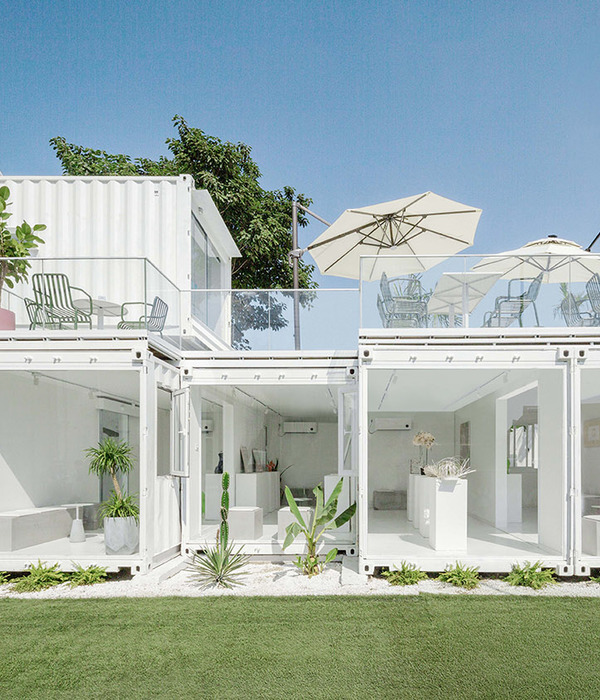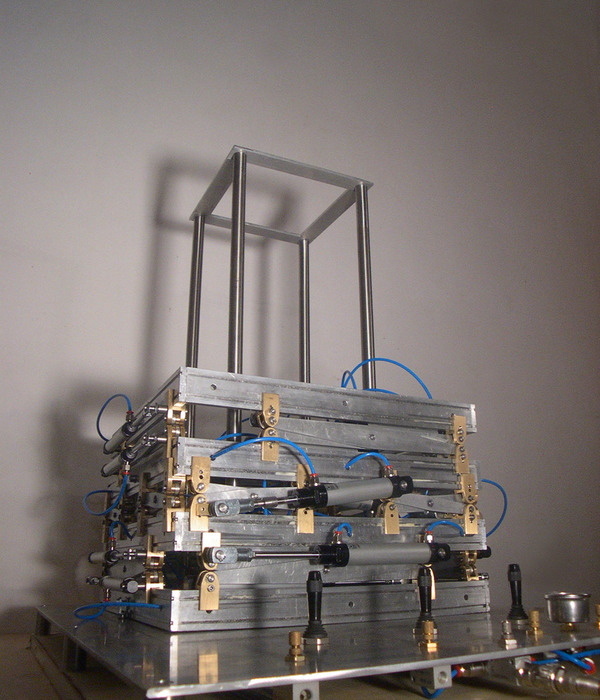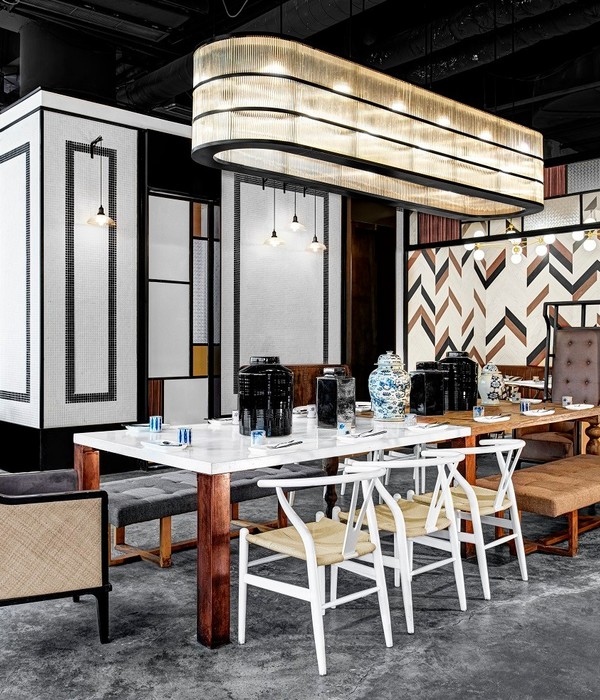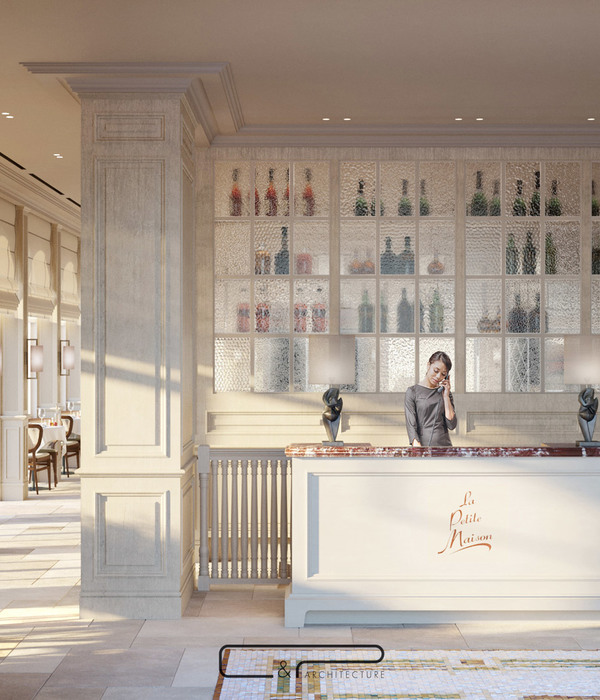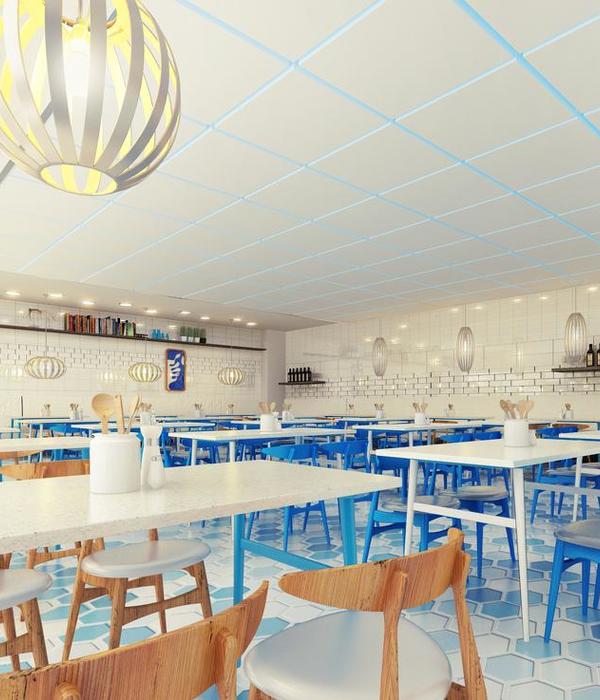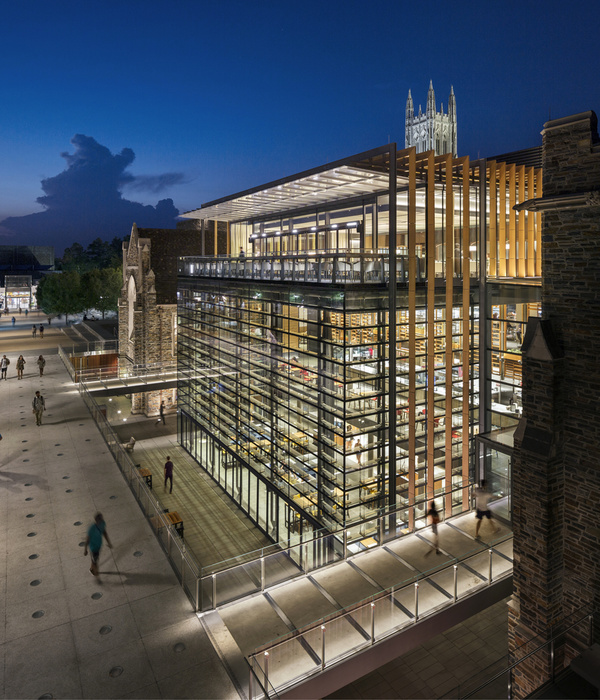Architects:The Miller Hull Partnership
Year :2017
Photographs :Lara Swimmer, Navid Baraty, Vlanka Catalan, Peipei Sun, Mat Albores
Manufacturers : AEP Span, Owens Corning, Swisspearl, Bega, CornellCookson, Elkay, Eureka Lighting, Guardian Glass, Kawneer, Lithonia Lighting, Otis, Patcraft, Sargent, Tnemec, American Standard, B-K Lighting, Basix, Bock, Ceco Door, Cetco, +31Crawford, Daltile, Delta Faucet, Eaton's Lighting Division, Evonik Industries, Fiberfab, HI-Lite Manufacturing, Johnson Controls, Knauf, Kohler, Lumascape, Lynden Door, Mathiesen, Milliken, Norton, Olympian Precast, Pecora, Precast Concrete Paver, Prudential Lighting, Rodda Paint, Soprema, Stanley Access, The Lighting Quotient, Thermafiber, Tyvek, VPI, VPI Quality Windows, WAC Lighting, WE-EF, Wagner, Wayne Dalton-31AEP Span
Lead Architects :Sian Roberts
General Contractor :Sellen Construction
MEP Engineer :Arup
Mass Excavation/Demo :Ceccanti
Lighting :Dark Light Design
Elevator Consultant :Elevator Consulting Services
Utilities :Gary Merlino Construction
Acoustical Engineer :Greenbusch Group
Traffic Consultant :Heffron Transportation
Mechanical :Auburn Mechanical
Structural Engineer :Magnusson Klemencic Associates
GC :Sellen Construction
Civil Engineer :Magnusson Klemencic Associates
Project Managers : Wojtek Szczerba, Steve Doub
Project Architects : Grace Leong, Rohit Eustace, Ryan Rideout, Janet Bean, Cory Mattheis, Casey Riske, Eugene Lau, Peipei Sun, Becky Roberts, Sean Waldron, Ryan Drake, David Cinamon
Civil/Structural Engineer : Magnusson Klemencic Associates
Building Envelope Consultant : Wetherholt and Associates
Door Hardware Consultant : Adams Consulting & Estimating
Ada Consultant : Karen Braitmayer
Code Consultant : Tom Kinsman
Archaeological Services : ESA Associates
Wayfinding : RMB Vivid
Piling : Malcolm Drilling Company
Shoring : Condon Johnson
Mechanical And Plumbing : Auburn Mechanical
Landscape : T Yorozu
Design Team : David Miller, Brian Court
Plumbing : Auburn Mechanical
Project Managers : Wojtek Szczerba, Steve Doub
City : Seattle
Country : United States
Building on an ICONIC HISTORYSince its opening at the turn of the 20th century, Pike Place Market has become a pillar of Seattle’s urban fabric. More than just a public market, this neighborhood turned historic district is home to farmers, craftspeople, small businesses and residents, each an integral part of the area’s history and character.
In 2011, the Pike Place Market Preservation and Development Authority (PDA) was given an opportunity to reclaim the site of a former Municipal Market Building that was demolished after a fire damaged the building in 1974. After a competitive process, PDA and the City of Seattle selected a team to design a new community space that complements the culture and spirit of the original Market, the second addition to Pike Place Market in nearly 40 years.
Completed in 2017, Pike Place MarketFront caters to the present, but looks to the future, acting as the gateway from the heart of downtown to the waterfront. Today, the project serves as a critical connection point where the most essential goods and services are available within a 10-minute walk and well-served by transit. In the near future, Pike Place MarketFront will also lead down to Overlook Walk, a part of Seattle’s multi-phase waterfront revitalization plan that is currently in design.
Fostering a UNIQUE COMMUNITYLike the existing Pike Place Market, Pike Place MarketFront is an active public space built for the community. Between 20,000 and 40,000 people visit the Market each day from all over the world. The highly compact, complete urban neighborhood of the Market exhibits the informal, diverse and vital compactness of true urbanism—buildings of varying age are humanly scaled, its streets are dominated by pedestrians, not cars, regional and local fish, fruits and produce are abundant and small owner-operated businesses are the rule, not the exception.
Pike Place MarketFront’s programmatic complexity and prominence within the Seattle community demanded deep involvement from a wide range of stakeholders, including the Market’s day-stall merchants and the PDA Council, whose vision is to rejuvenate the economic base toward stronger financial viability. Over two years, the design team participated in hundreds of public meetings, seeking comment on design direction and development. This interactive process and strong engagement of the Market’s community led to the creation of a highly integrated “new urban place” that excites the long-standing residents, as well as the new visitors.
Celebrating an INDUSTRIAL SPIRITEarly in the process, the Pike Place MarketFront design team established a set of goals to create a unique urban experience in Seattle’s Pike Place Market District. With the urban design framework for the waterfront in place, the MarketFront project was challenged to develop a rich range of pathways and experiences that engage the public in the immediate local environment, while ultimately linking to the future shoreline promenade on the waterfront.
The design team’s vision was to open the city’s treasured landmark with grand public gathering space framed by a contemporary lightness and transparency. The team found contextual inspiration in the character of Pike Place Market’s simple utilitarian character, as well as in the concrete post and beam structures and heavy timber elements commonly found throughout the existing Market. An extension of the neighborhood, Pike Place MarketFront is inspired by the existing district, adding 50 vendor stalls, 40 low-income, and senior apartments, commercial, retail and office space, public restrooms and 300 underground parking spaces.
Pike Place MarketFront has a strong Pacific Northwest toughness, employing cast-in-place concrete in combination with engineered timber for the project’s base, capped by an open-air structural steel framed pavilion. Railings, canopies and lighting fixtures are in galvanized steel. Large expanses of glazing utilize aluminum curtainwall with glue-laminated mullions to resist heavy wind loads and underscore the industrial feel.
▼项目更多图片
{{item.text_origin}}

