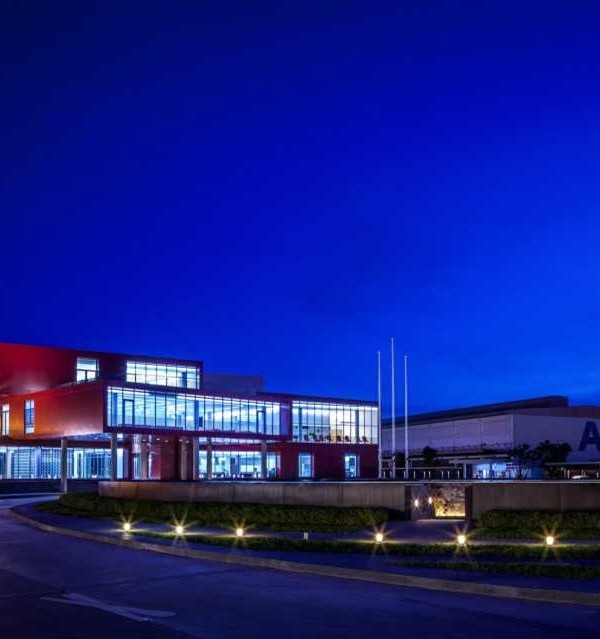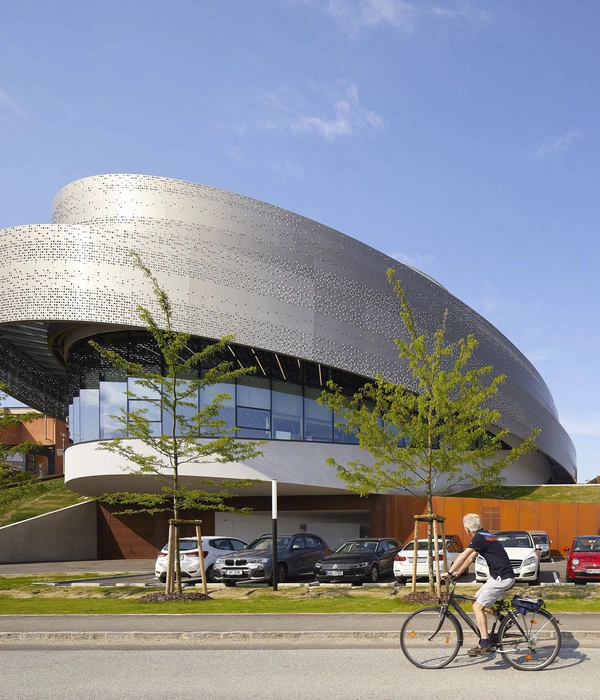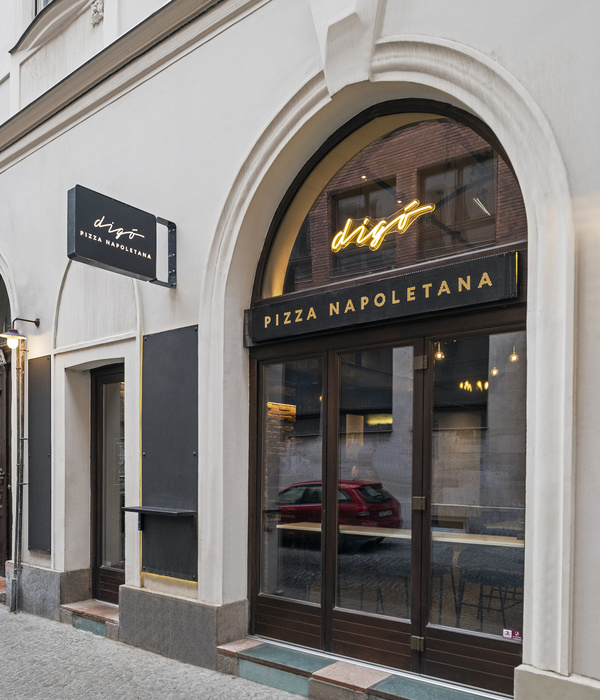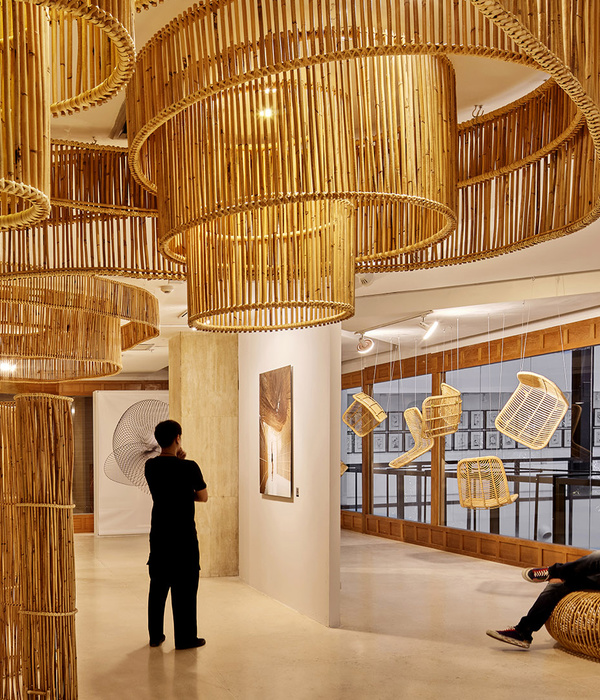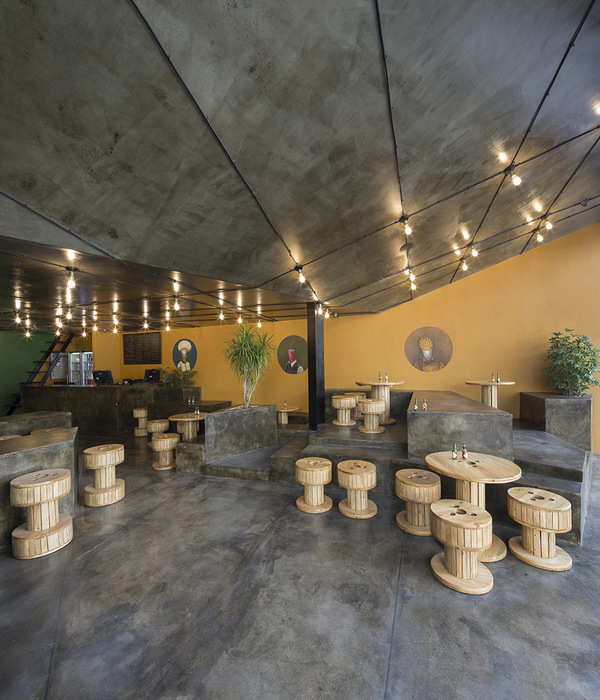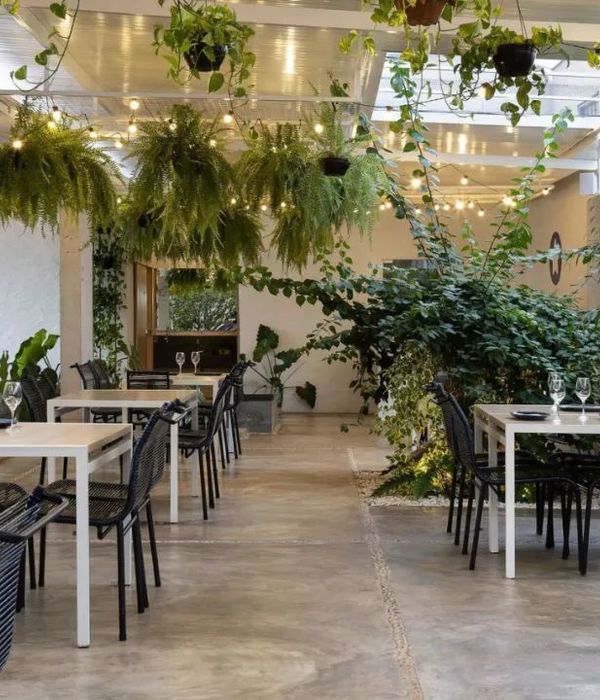More than a century after the birth of the skyscraper, modernity is now characterized by buildings with a number of storeys and industrial seriality never before seen. A historic turning point in the evolution of the skyscraper came in the '50s when, thanks to Mies van der Rohe and Le Corbusier, parallelepiped boxes of metal, glass and cement made there appearance. These shiny boxes were bereft of decoration and offered seriality, modularity, and high density in which people, offices and commerce merged into a strong urban effect.
Today, these new giants are part of a major transformation of the earth's crust, creating new centralities and new images to sell on the global market, urban areas that increasingly characterize cities competing for finance, tourism, and entertainment.
Countless pages have been written on what pushes humanity to think up tower-shaped buildings: the Tower of Babel, the Column of Marcus Aurelius, the Eiffel Tower, the Sears Tower in Chicago. Many scholars and sociologists have racked their brains to try and find the motives behind the continual reinvention of this building type through the centuries. To explain this inexhaustible need to create ever higher buildings experts have indicated religion, victory, defense, climate, politics, the desire for power of rulers before and multinationals later. We need not analyze the impulse to go higher and higher, to create buildings that reach to the sky, climb mountains or defy the law of gravity with flying machines: it is the same drive that pushed Christopher Columbus to make the crossing from Spain to America. It is the heroic dream of every architect. The mistake is for architects to regard themselves as conquistadors.
In a world threatened by pollution and with an exponential population growth, the tower, if built to certain sociological and constructive criteria, can provide an "exhaustive" answer: life can be lived up high, solving the problems of space, pollution and traffic. The success of the vertical city is to be measured primarily on improvements in quality of life: technology, in this context, is only a means to an end, which is primarily social. It is therefore worth investigating whether a tower can really help to create an integrated society in life, work, and leisure, a sort of technological version of the rural village of the past with its wealth of social interaction. Ballard, in his novel "High Rise" (Feltrinelli, Milan, 2005), speaks of a self-destructive society in which the floor where people live dictate social differences: this makes me think we should not superimpose "n" floors in space serially but rather create new land in space.
Driven by curiosity, I wanted to look into experimental building systems which were as green as possible: the "macro alup system" (air lift up) was the answer. A structure built entirely on land which can fit itself into place: air was the answer. The floors are assembled on the ground and rise like huge lifts. Crucial to this project was a fully functional scale model powered by a cylinder of nitrogen, built in collaboration with engineer Gianfranco Tei (Sapienza-Roma), architect Riccardo Peroni, architect Dante Bini, pioneer in automated building construction systems (Binishells-San Francisco), SOM (San Francisco).
I wanted to propose a vertical university campus because today height symbolizes the power of banks or multinational corporations: I wanted to put forward height on behalf of research. Moreover, in a university campus large numbers of people circulate and this can help prevent many social problems of degradation and segregation.
The different sections into which the study is divided allowed me to simulate spatiality reminiscent of a medieval village, with multiple perspective views on a human scale: this avoids the serial repetition of "n" floors in space and creates different urban areas where people can pursue their lives "Riding a breath of air" (Dante Bini, Guerini e Associati, Milan, 2009).
Seguendo un ordine cronologico noteremo che il decennio degli anni cinquanta viene preso come punto di partenza dell'evoluzione tecnica e formale dei grattacieli. Negli anni '80 e '90 troveremo un maggior numero di esempi, che ci porteranno ad affrontare il progetto contemporaneo, ma soprattutto futuro.
Ad oltre un secolo dalla nascita del grattacielo, questa tipologia edilizia e la più caratteristica del moderno, basata su un accostamento di piani mai visto prima e su una serialità industriale, anche se il grattacielo ricorrere a rievocazioni di archetipi come il palazzo, la torre, il campanile. Nell'evoluzione del grattacielo, un passaggio storico avvenne durante gli anni ‘50, quando, con Mies van der Rohe e Le Corbusier, apparvero le scatole parallelepipede di metallo, vetro e cemento del Seagram Building e del Palazzo delle Nazioni Unite. Queste scatole lucide negano la decorazione e propongono la serialità, la modularità, l'alta densità che consente la concentrazione di abitanti, di uffici e dei traffici con “forte effetto urbano”. Queste scatole si moltiplicarono indefinitamente nella metropoli planetaria, dove decine di migliaia di persone si affollano su pochi isolati centrali, collegati con attrezzature di servizio e di accessibilità nodali.
Questi nuovi giganti stanno partecipando ad una grande trasformazione della crosta terrestre, sia contrassegnando le nuove centralità, sia costruendo nuove immagini spendibili sul mercato planetario come veri e propri “luoghi urbani” che sempre più spesso contraddistinguono le città in competizione per la finanza, per il turismo, per l'intrattenimento.
Sono state scritte innumerevoli pagine sulle ragioni che spingono l'umanità a pensare edifici a forma di torre: la Torre di Babele, la Colonna di Marco Aurelio, la Torre Eiffel, la Sears Tower a Chicago (SOM). Moltissimi studiosi e sociologi si sono affannati per cercare le motivazioni che ci spingono a reinventare continuamente, attraverso i secoli, questo tipo edilizio. Si è fatto ricorso alla religione, al simbolo di vittoria, alle necessità difensive, meteorologiche, politiche, alla volontà di potenza di regnanti prima, di multinazionali dopo, per spiegare l'inesausto bisogno di dar vita a costruzioni spinte in altezza. È inutile calarsi ad analizzare la pulsione profonda di voler andare sempre più in alto, creando costruzioni protese verso il cielo, scalando le montagne o sfidando la legge di gravità con macchine volanti: è la stessa pulsione che Cristoforo Colombo aveva durante la traversata dalla Spagna all'America. La dimensione è il sogno eroico dell’architetto. L'errore è considerarsi come conquistadores.
In un mondo con una popolazione a crescita esponenziale e insidiato dall'inquinamento, la torre, costruita con certi criteri sociologici e costruttivi, potrebbe rispondere in maniera "esaustiva", proponendo di concentrare la vita in altezza, risolvendo i problemi di spazio, di inquinamento e di traffico. Il successo della città verticale deve essere misurato prima di tutto sui miglioramenti apportati alla qualità della vita degli utenti: la tecnologia, in questo contesto, è solo un mezzo per raggiungere un fine, che è prima di tutto sociale. Vale dunque la pena di indagare se una torre possa realmente contribuire alla creazione di una società integrata nella vita, nel lavoro, nel tempo libero, costituendo in un certo senso la versione tecnologica dell'antico villaggio rurale, del borgo medievale, dei sassi di Matera, con le sue ricche interazioni sociali. Ballard nel suo romanzo “Il condominio” (Feltrinelli, Milano, 2005), racconta di una società autodistruttiva con differenze sociali dettate dal piano di appartenenza: questo mi suggerisce di non sovrapporre “n” piani nello spazio in maniera seriale, ma più che altro creare nuovi terreni nello spazio.
Oggi non vi sono innovazioni tecniche radicali paragonabili a quelle degli inizi: al telaio di acciaio e cristallo, all'ascensore e all'aria condizionata, ma piuttosto perfezionamenti fino estremi limiti.
Con il crescere dell'altezza prevalgono le spinte orizzontali, con la questione ambientale prevale la ricerca di eco-compatibilità e risparmio energetico: piccoli cambiamenti su grande scala potrebbero fare la differenza.
Spinti dalla curiosità si è voluto provare ad indagare su sistemi costruttivi “verdi” il quanto più possibili, ma soprattutto sperimentali: il “macro alup system” (air lift up system) è la risposta. Una struttura costruita interamente a terra che in un certo senso si auto-posiziona nelle sue coordinate spaziali di progetto.
E' stato ipotizzato un campus universitario verticale perché ad oggi in altezza si va per simboleggiare la potenza di una banca o di una multinazionale: io propongo di andare in altezza in nome della ricerca. Inoltre, in un campus universitari, c’è un gran ricircolo delle persone, e questo può evitare molti problemi sociali di abbrutimento e ghettizzazione. Ho frequentato per due mesi il Campus Universitario dell’Università di Rochester e visitato quelli di Cornell e Syracuse, tutti nello Stato di NY per verificare scelte spaziali e di diversificazione delle varie zone.
A questo punto era necessario sperimentare metodologia costruttive nuove, proprio perché è un tema sperimentale: utilizzare l’aria è stata la risposta.
Lo studio in sezione, distinto per fasce, ha permesso di simulare spazialità che rievocano un borgo medievale, in cui si hanno molteplici viste prospettiche a scala umana: questo per evitare una ripetizione seriale di “n” piani nello spazio e creare diversi terreni urbani in altezza dove le persone possono svolgere la propria vita “a cavallo di un soffio d’aria” (titolo dell’Arch. Dante Bini, Guerrini Asscociati, Milano, 2009, al quale si porge un particolare ringraziamento per la sua preziosa consulenza).
Status Research/Thesis
Type Parks, Public Gardens / Public Squares / Town Halls / multi-purpose civic centres / Churches / Post Offices / Neighbourhoods/settlements/residential parcelling / Apartments / Social Housing / Office Buildings / Tower blocks/Skyscrapers / Business Centers / Offices/studios / Kindergartens / Schools/Institutes / Colleges & Universities / Research Centres/Labs / Hospitals, private clinics / Multi-purpose Cultural Centres / Theatres / Concert Halls / Theme Parks, Zoos / Conference Centres / Shopping Malls / Swimming Pools / Fitness Centres / Sports Facilities / Bars/Cafés / Pubs/Wineries / Restaurants / Student Halls of residence / Modular/Prefabricated housing / Leisure Centres / Shrines and memorials / Underground Stations / Lofts/Penthouses / Media Libraries
{{item.text_origin}}

