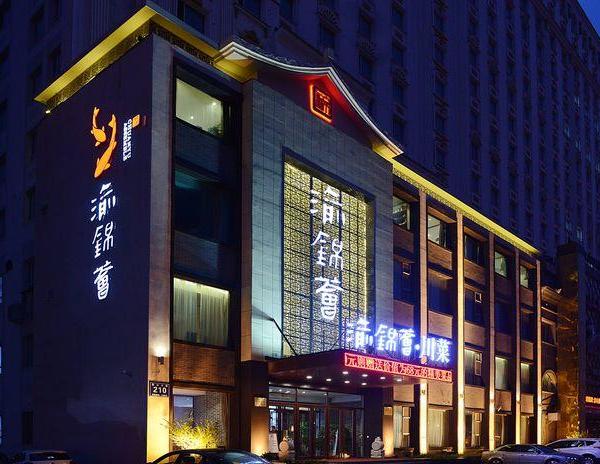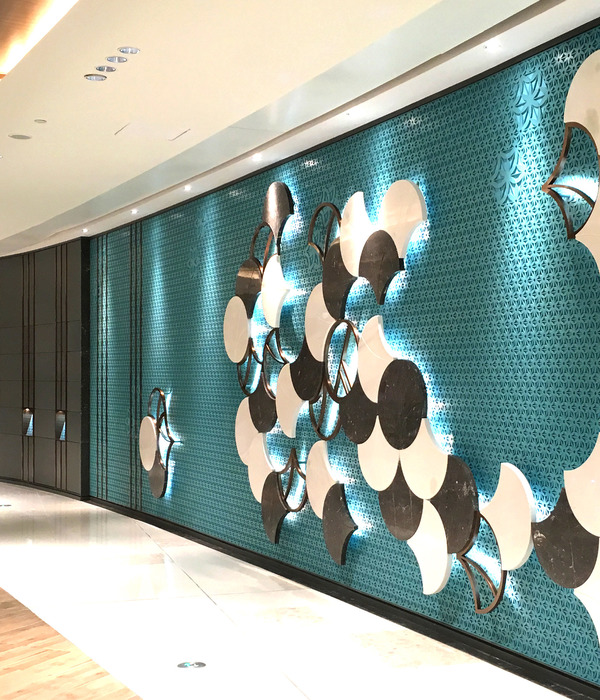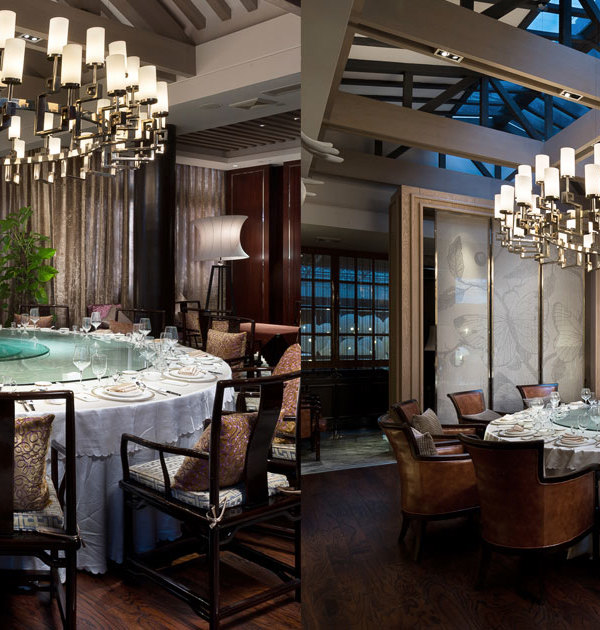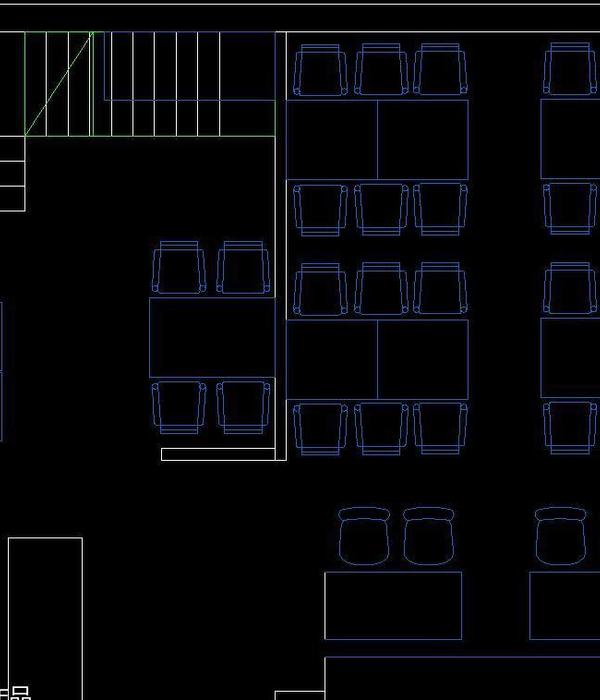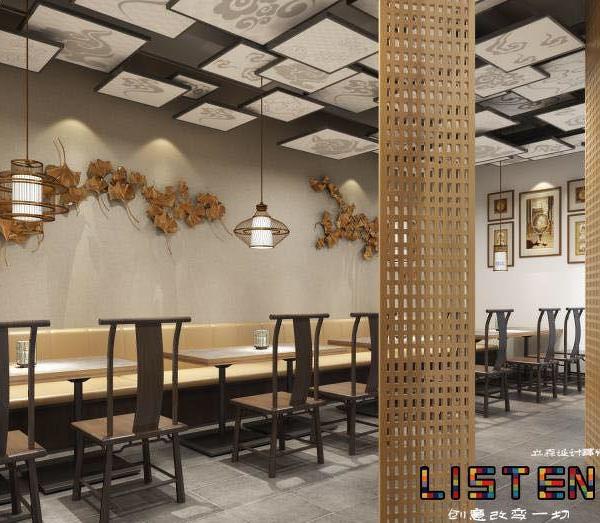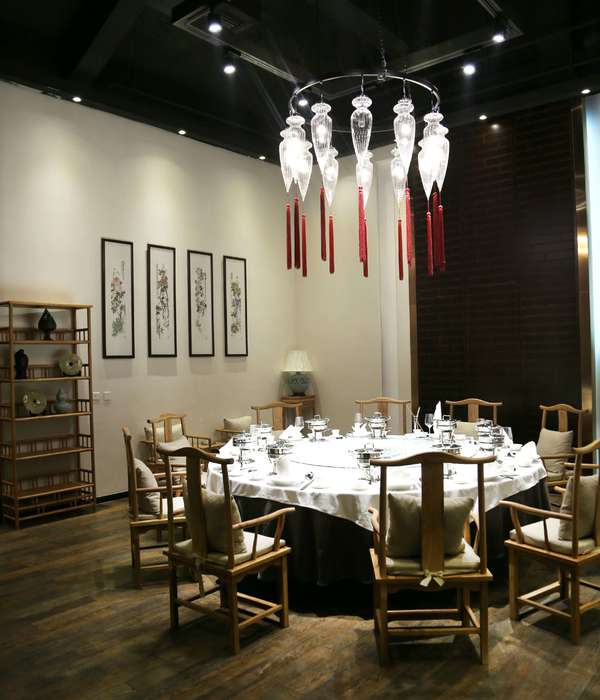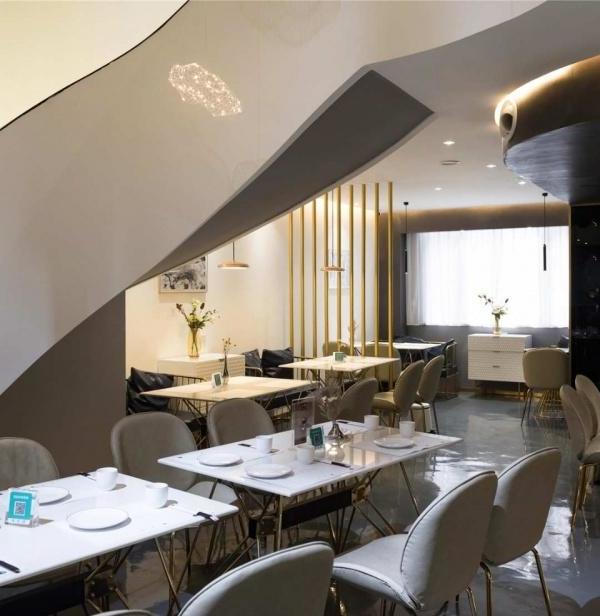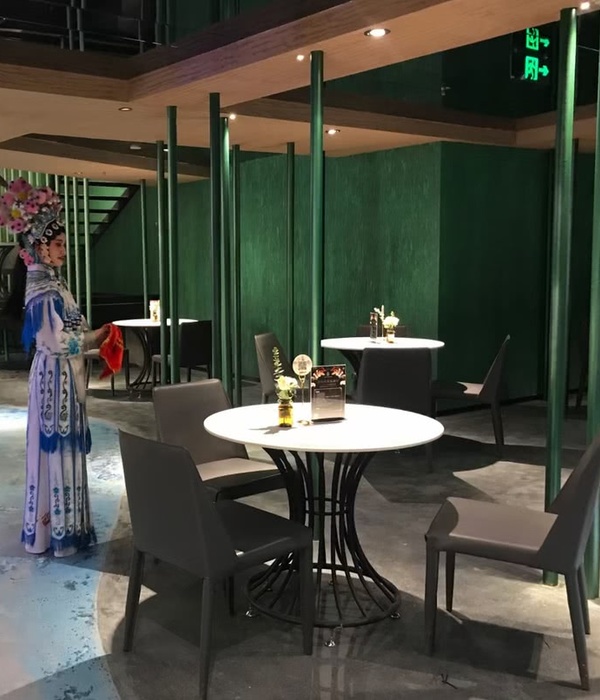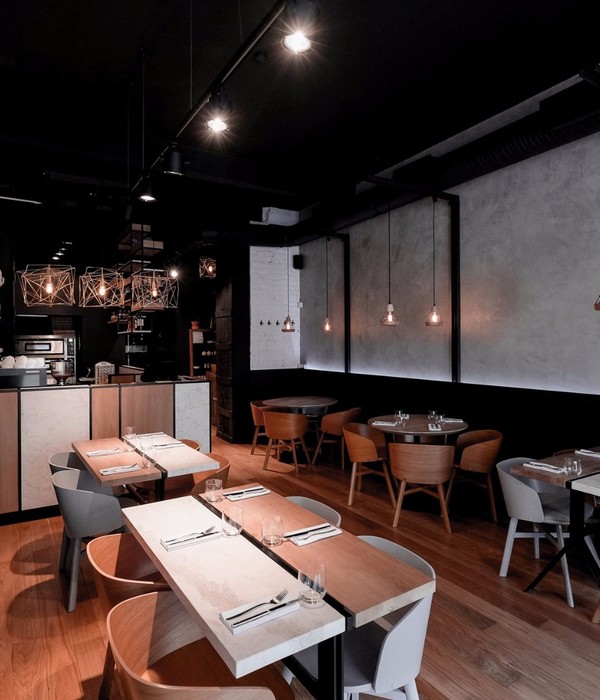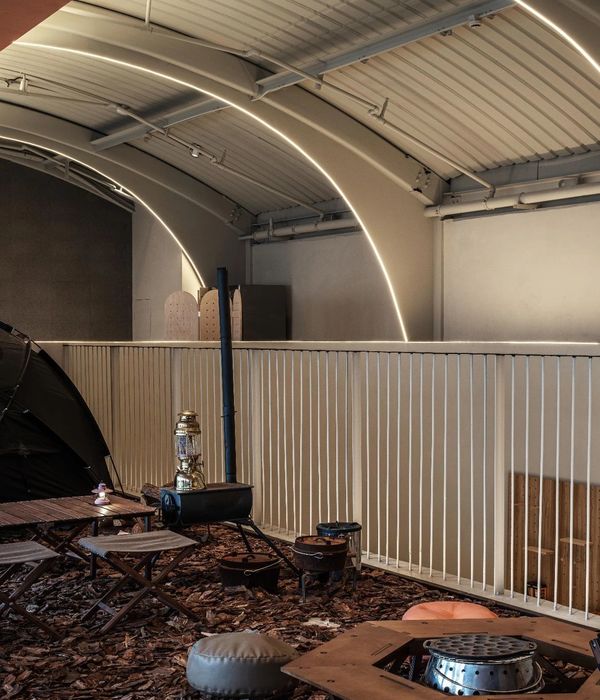简单的外观下
‘Beneath the simple appearance’
FYI中心,意为“For Your Inspiration(为了你的灵感)”,是Klongtoey的综合开发项目。项目位于CBD外并评级为B+,它以一站式、24-7全天候共享设施和灵活的实用性吸引着中小企业和创业者。公共开放空间是规定的一部分,业主希望这个空间能够在耐用性、风格、多用途、低维护和创收方面经得起时间考验。设计中同样重要一点是整个项目团队共同努力,采用了简单、实用且富有创意的景观解决方案。
FYI Center, stands for ‘For Your Inspiration’, is a mixed-use development in Klongtoey. Due to its off CBD location, the project is positioned B+ and aims to attract SME and Startup tenants with its one-stop, 24-7 shared facilities and flexible utilitarian support. The common open spaces are part of the provisions, of which the owner briefed that they should be standing the test of time both in terms of durability and style, multi-purpose, low maintenance and can generate income. It is also important that the whole project team work together to achieve landscape solutions that are simple, practical yet creative.
▼设计整体鸟瞰,aerial view of the whole landscape
消减场地和环境限制
Mitigating site condition & surroundings
场地是一个位于Klongtoey东北角三角形8-rai地块,项目需要建在沿地块东侧和南侧的现有结构上,因此三栋建筑不可避免的需要面对西晒和Ratchadaphisek公路上立交桥的影响。南面是Rama IV公路,公路对面是Klongtoey市场。街道拥挤、空气质量差、噪声污染严重,但白天夜间的街头小贩、摩托车出租车站使街道充满活力。景观设计解决方法很简单,栽种植物用于减少污染(见种植设计部分),用简单的可渗透性边界围住周边的城市活动。
▼场地位置与城市肌理,site location and urban context
The site is triangular-shaped 8-rai land situated at the Northeast corner of Klongtoey junction. The project was to be built on the existing sub-structure along the East and South side of the plot so the 3 buildings inevitably have to face West sun and the impact from the vehicular flyover on Ratchadaphisek Road. On the South it is facing Rama IV road with Klongtoey Market on the opposite side. The streets are known for congestion and high air and noise pollutions but however they are lively with street activities such as hawkers, night vendors and motorcycle taxi stands. The solutions to this are simple; planting is used to minimize the pollutions (see planting design section) and the surrounding urban activities are simply embraced with permeable boundary.
▼周边现有交通,transportation around the site
▼场地问题与解决策略,site issues and strategies
整个场地高于街道900mm,因此可以利用高差来界定边界,不需要额外的围护栏。这种浅层次的分离可以与项目周围的小型商业保持物理和视觉联系。一系列的入口允许通过底层外部零售空间进入中央开放空间。
The overall property was raised 900mm above the street and the level difference was utilized to demarcate the boundary without the need to build additional fence. This low level separation maintains physical and visual connection with existing community and small business establishments surrounding the project. Series of entrances allow access from outside through retail space on ground floor and to the central open space.
▼无边界的场地,openness space
围绕Water Hole的社交Socializing around the Water Hole
由两侧建筑物包围,中心剩余开放空间成为仅有的绿地和主要集中区域。从两侧建筑内都很容易进入这个地方,它有意地下沉并形成“Water Hole”,人们可以在这里进行各种活动、表演、见面或者单纯的放松。
Enclosed by buildings on 2 sides, the remaining open space in the center became both the green retreat and main gathering point. It was accessible from all buildings and was intentionally sunken to form ‘Water Hole’ where various activities; events, performance or simple meet up or passive relaxation can take place inside and around it.
▼水洞,water hole
▼晴天时的水洞用作交通空间,Water Hole as transportation area during sunny days
▼从建筑内很容易进入场地,accessible from surrounding buildings
景观,多学科解决方案的结果。绿色基础设施作为一种景观特征Landscape as a result of multi-disciplinary solutions, Green Infrastructure as a landscape feature
FYI景观设计不仅仅是建筑师的成果,也是众多顾问团队共同努力的成果,他们的投入、要求和限制共同完成了景观的最终设计。下沉Water Hole可以作为紧急蓄水池,斜坡草坪阻挡了街道视野并增加了建筑对绿色环境的可见度,这实际上是由于隐藏地下室停车场通风口和一系列解决土层深度不足措施所导致的景观特征。整个景观中的人行道和穿过车道的人行横道,它们的形状是由企业形象和Mr. & Mrs. Sparks雕塑位置共同决定的。
▼多学科的景观结果,landscape as a result of multi-disciplinary solutions
FYI’s landscape design is not only landscape architect’s work but also collective effort of a team of various consultants whose inputs, requirements and limitations resulted in the final design of landscape. The sunken volume of the Water Hole could be an emergency water detention, the sloping lawns that blocked the street view and increase visibility of green from buildings was in fact the landscape feature that hid the fresh air intake shaft for the basement car park, series of designed slope was a solution for lack of soil depth. The pattern of the pavement & the pedestrian crossing on the driveway was derived from Corporate Identity graphic as well as the position of the sculpture-Mr. & Mrs. Sparks-that planked the main walkway passing through the landscape.
▼Mr. & Mrs. Sparks雕塑位置决定了景观内道路, road pattern is derived from Mr. & Mrs. Sparks sculpture position
商业+创新流,流通规划Business + Creativity flow, circulation planning
商业+创新是项目开发的目标,项目的空间和流动性提高了效率并鼓励人们相遇、社交。建筑布局,底层大厅和零售店通过自然通风走道相连,行人可以通过周边的公共交通工具直达这里。通过一系列功能空间交错,人们在景观与建筑之间毫无阻碍的出入。
Business + Creativity is the project development’s objective. The spaces and circulation were hence planned for efficiency as well as to encourage encounter and socializing. In accordance with architectural layout where lobbies and retails on ground floor were connected by naturally-ventilated walkway, pedestrian access from public transports from around the project, while direct to destinations, were crisscrossing through series of functional spaces that seamlessly flow in and out between landscape and architecture.
▼项目空间和流动性吸引了人群,spaces and circulation attract people here
▼场地夜景,night scenes
▼场地平面图,site plan
▼周边建筑空间平面图,surrounding building plan
▼植被分析图,vegetation analysis
Category: Commercial & Mix-used
Location: Bangkok, Thailand
Site Area: 3586.80 sq.m.
Collaborators: Creative Crews Ltd. , Somdoon Architects Ltd.
Photographer: Wison Tungthunya , Srirath Somsawat
{{item.text_origin}}

