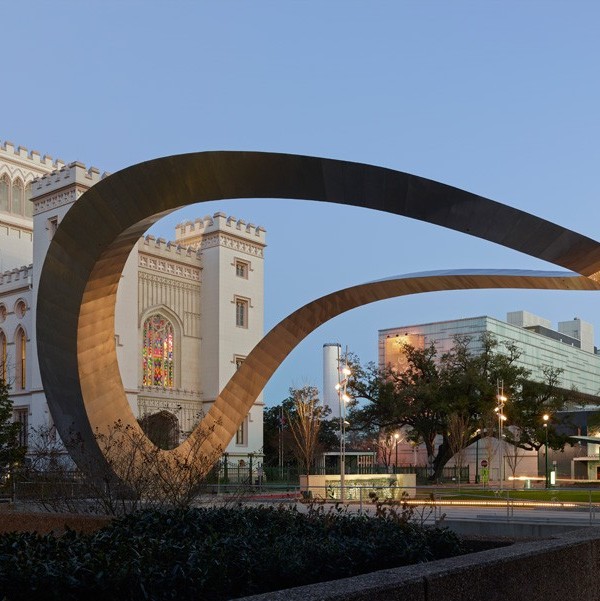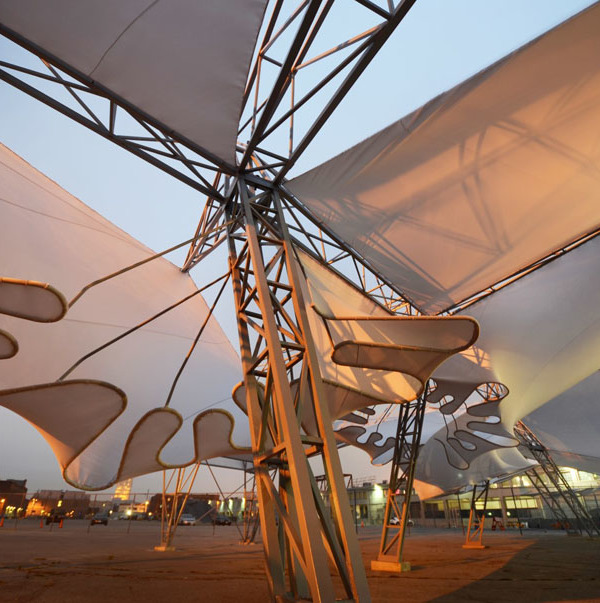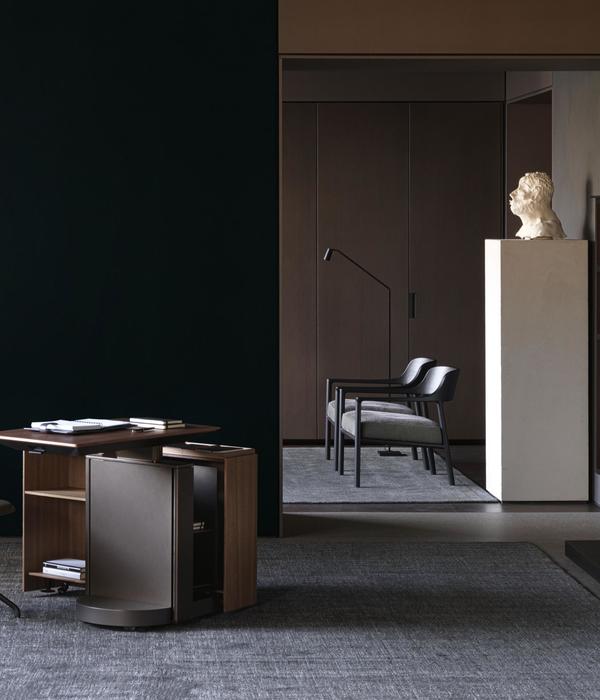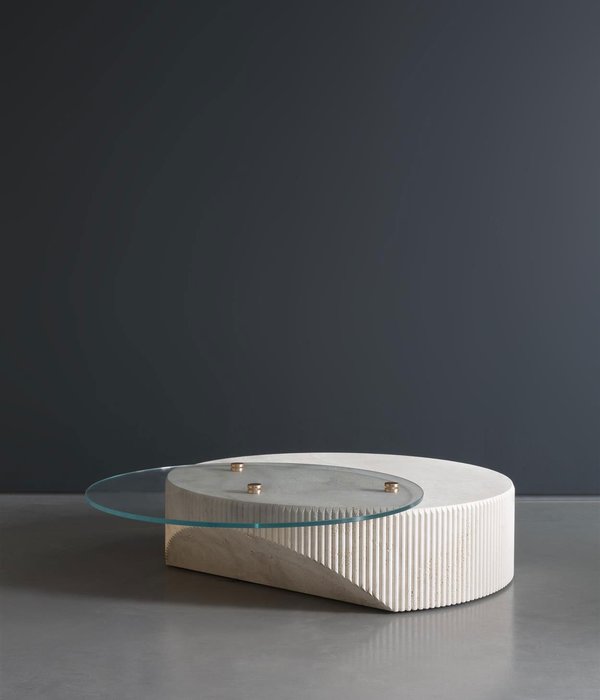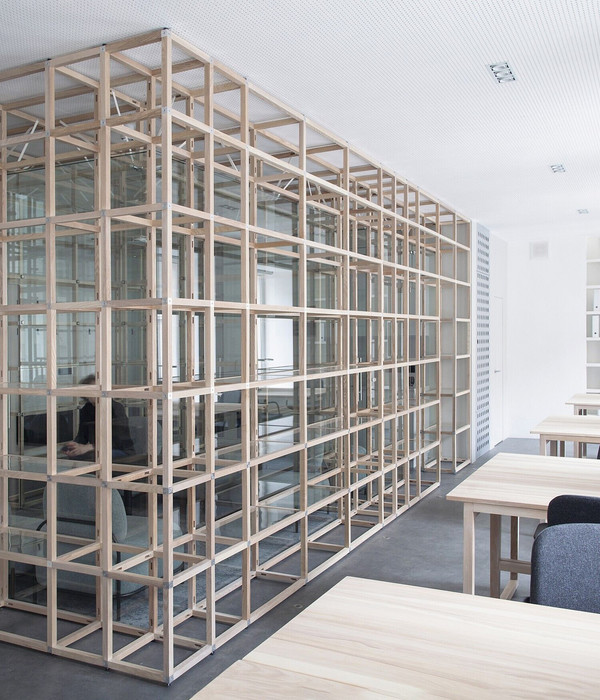每个人都拥有神圣而不可侵犯、需要国家和人民来共同捍卫的个人权利。基于这样一种信念,自由人权博物馆诞生了。它是一间个人和集体记忆的博物馆,记录了在巴拿马乃至全世界民主、人权演变过程中发生的里程碑事件,承载着可靠、包容、普世、教化和活力等重要的价值观念。
The Museum of Freedom and Human Rights is born from the conviction that every person has inviolable individual rights, which we are called to defend and never allow to be violated by the State. It is a museum of individual and collective memory, which documents the events and milestones that have occurred in the course of the evolution of democracy and human rights in Panama and worldwide. Its values are: to be reliable, inclusive, educational, dynamic and universal.
▼项目概览,overview ©Fernando Alda
自由人权博物馆位于阿马多尔地区,紧邻美洲桥的入口,与巴尔博亚地区和阿马多尔公路直接相连。出于对项目场地的植被和地形的尊重,建筑环绕在一棵充当了场地焦点、赋予了场地重要意义的大型Corotú树前。
▼街道视角,street view ©Fernando Alda
▼从入口广场看向建筑,view from the square to the building ©Fernando Alda
▼从公园看向建筑,view from the park to the building ©Fernando Alda
▼从广场看向古树,view from the square to the old tree ©Fernando Alda
▼广场顶棚,the ceiling ©Fernando Alda
▼博物馆楼顶,the roof ©Fernando Alda
The Museum of Freedom and Human Rights is located in the Amador area, in a lot next to the entrance of the Bridge of the Americas, with direct link to the Balboa sector and the Amador road. The buildings that make up the project are arranged respecting the vegetation of the land and the topography of the site, and are distributed around a space formed in front of an existing large Corotú tree, which serves as a focal point and gives importance to the site.
▼博物馆入口广场,the entrance square ©Fernando Alda
▼顶棚细部,details of the ceiling ©Fernando Alda
▼建筑侧立面,side facade ©Fernando Alda
▼外立面细部,details of the facade ©Fernando Alda
项目入口与位于Amador大道的民主广场,以及展览与小型行政区域所在的平等大厦的入口相连。
The access to the project is given through the Plaza de la Democracia, a square on the Via Amador that pays tribute to the managers of democracy, and allows the entrance to the Equality Building, which corresponds to a construction with exhibition areas and A small administrative area.
▼博物馆内部走廊空间,interior corridor space ©Fernando Alda
▼采光充足的楼梯间,staircase with enough light ©Fernando Alda
▼楼梯拐角区域,stair corner area ©Fernando Alda
▼空间细部,details of the space ©Fernando Alda
▼入口区域细部,details of the entrance area ©Fernando Alda
展览内容被由上而下分为三个层次,从与历史事件相关的人权时间轴开始,到对《世界人权宣言》30篇文章的描述,最后以成功的故事收尾。
The content of the exhibition is divided into three levels, which are run from top to bottom, starting with the human rights timeline where historical events are related, continuing with the description of the 30 articles of the universal declaration of human rights and culminates with success stories.
▼展览现场,inside the exhibition ©Fernando Alda
▼观众正沉浸于展览内容,the audience is immersed in the exhibition ©Fernando Alda
▼与历史事件相关的人权时间轴,human rights timelines related to historical events ©Fernando Alda
▼展览细节,details in the exhibition ©Fernando Alda
▼展厅天顶,the ceiling of the exhibition ©Fernando Alda
在不久的将来,两座分别名为记忆大楼和宽容大楼的展览建筑将会设置在环绕着大树的中央庭院区域。从该中心地带出发通往开放区域的路线开发已被设计团队纳入考虑。经过楼梯可到达位于下层的人权步道。在那里,人们可以将一侧打造为小型室外看台,带有30块信息石的广场的其余部分,将会呈现每一篇关于人权文章的信息。
In the future, on an internal circulation, around a central courtyard around the Tree, two exhibition buildings, one called the Memory Building, and the other Tolerance Building, will be located in later stages. From this central space, departures to routes in the open area have been considered. A staircase will allow you to find the Human Rights Walk, located in the lower part of the lot, a situation that allows you to generate grandstands, to create a small outdoor auditorium on one side, and in the other sector of the square 30 informative monoliths, which will contain information on each of the human rights articles.
▼傍晚的博物馆外部,evening outside the museum ©Fernando Alda
▼夜色中的博物馆灯火璀璨,the museum lights up at night ©Fernando Alda
▼楼梯间的全玻璃结构,all glass structure of the stairwell ©Fernando Alda
▼建筑平面,plan ©Mallol Arquitectos
▼立面图,elevation ©Mallol Arquitectos
▼剖面图,section ©Mallol Arquitectos
Location: Avenida Amador, Calzada de Amador, Ciudad de Panamá, Panamá. Project development date: 2016 Execution of work: mayo 2017 – mayo 2019 Lot area: 6,840.12 sq.m. Total closed area: 633.95 sq.m. Total open area: 6,603.41 sq.m. Principal Architect: Ignacio Mallol Tamayo Design Architect: Juan Carlos Sáenz Coordination Architect: Grace Attie Owner: Fundación Democracia y Libertad Construction: Constructora Ripard Curator: Heidi McKinnon Photography: Fernando Alda
{{item.text_origin}}

