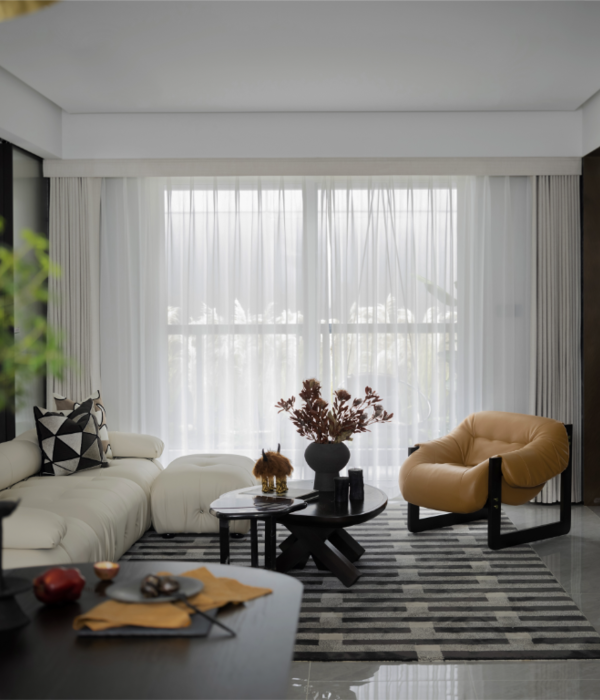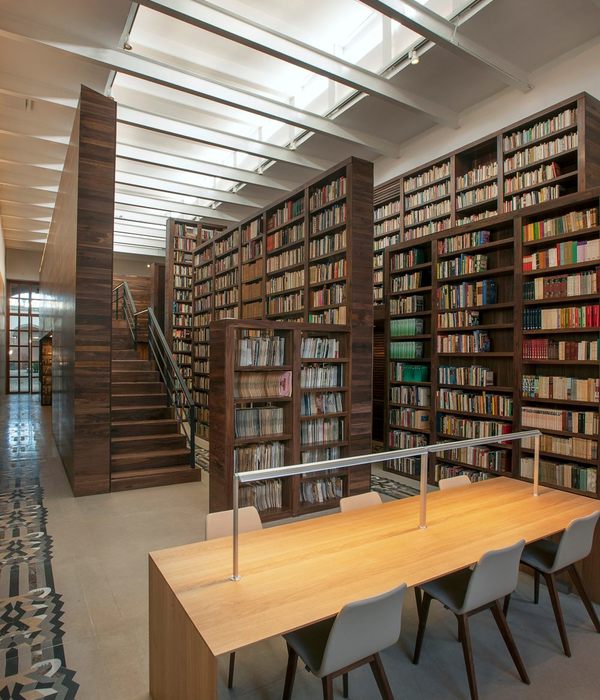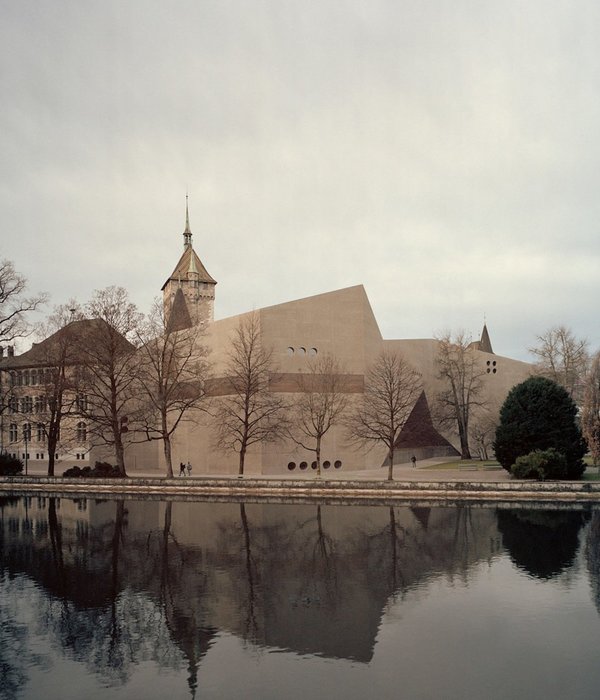Guggenheim Museum
The Guggenheim Museum designed by Frank Gehry, located in Bilbao, Basque Country, Spain was opened on the 19th of October 1997. It presents an expressionist modernist style within an urban context of a temperate climate.It is a curvilinear free form sculpture, constructed upon a steel frame covered by titanium sheathing. Overall the buildings present 24,290 m2 of space, upon which 10,560 m2 is reserved for exhibitions over three floors interconnected by glass elevators and suspended walkways. Through the museum’s natural components, Gehry interconnects the visitors experience with the outdoors through such features as the large glass walls and the titanium elements which reflects that of the scales of a fish.
Another important urban component is the circulation along the riverfront. Using a pond in front of the museum and using the circulation in a theatrical and dynamic way, gives the impression that the river reaches the edge of the building.
Gehry tried to involve the project within a larger urban scheme, revitalizing the waterfront and exploring the places from where better views could be enjoyed. Both the atrium and the galleries space visually integrate to the external landscape and incorporate the cityscape as part of the building component.
The architect chose to coat the surfaces facing the river with 0.3 mm thick sheets made of an alloy of titanium and zinc possessing outstanding durability and ductility as well as providing a better color than steel due to the cloudy climate of the city.
Courtesy of Gehry Partners
Gehry used a rich repertory of materials and languages, alternating stone, glass and metal in a studied composition that produces different sensations from the place you see it. Gehry’s ability to create such a spontaneous and organic design is due to a new computer advancement, CATIA (Computer Aided Three Dimensional Interactive Application).
It is impossible to describe the emotion of this space. Gehry claims that the titanium skin of the exterior actually trembles in a strong wind, as if the building was breathing. But it is here, in the atrium, that the building comes to life. Its undulating, erotic form twists up toward the sky, as if to suck the visitor up into some wonderful dream.
Gehry described three steps that led to the successful construction of the museum. First, he made sure that the “organization of the artist” remained paramount throughout the process. That is to say, that the design and construction was less about engineering than about an artistic vision. Gehry could afford to let his inner artist loose because the CATIA software overcame the restrictions that had held architects of past generations. The focus on artistry also kept external political and business interests at a bay, the interference of which could muck up the process of creating such a monumental building. The second step for Gehry was to establish realistic cost estimates and stick to them. This may not sound radical, but for building projects like this, runaway budgets and over-optimism can result in incomplete structures and compromised designs. All of these were avoided, making the process from start to finish an affirmative one. Finally, the use of CATIA and titanium allowed for the flexible design and the reasonable costs.
Courtesy of Gehry Partners
Project Information: Architects: Frank Gehry Location: Guggenheim Museum Bilbao, Spain Project Year: 1997
Courtesy of Gehry Partners
Courtesy of Gehry Partners
Courtesy of Gehry Partners
Courtesy of Gehry Partners
Courtesy of Gehry Partners
Courtesy of Gehry Partners
Courtesy of Gehry Partners
Courtesy of Gehry Partners
Courtesy of Gehry Partners
Courtesy of Gehry Partners
section
section
section
section
diagrams
{{item.text_origin}}












