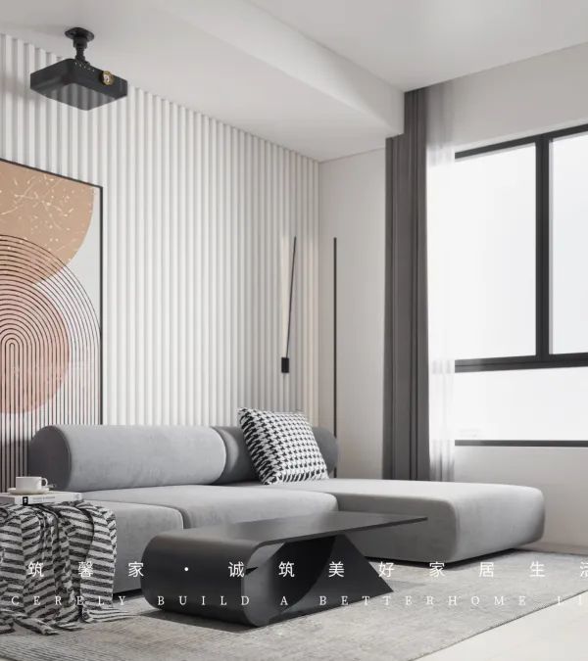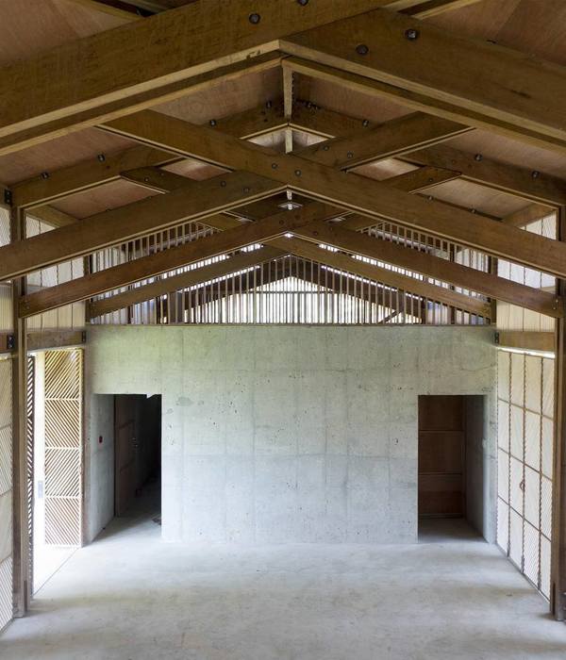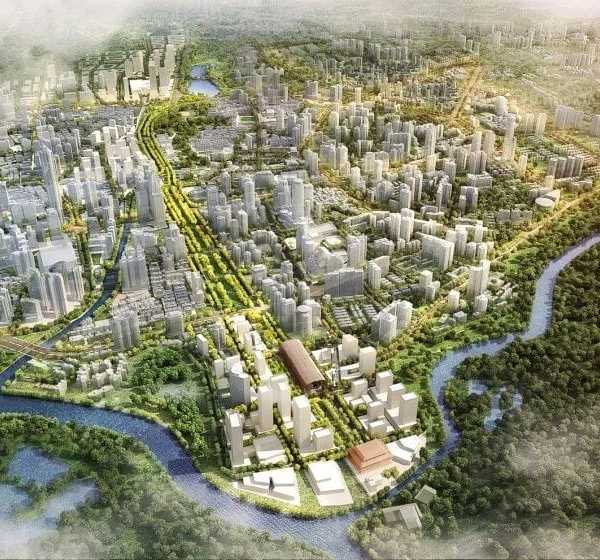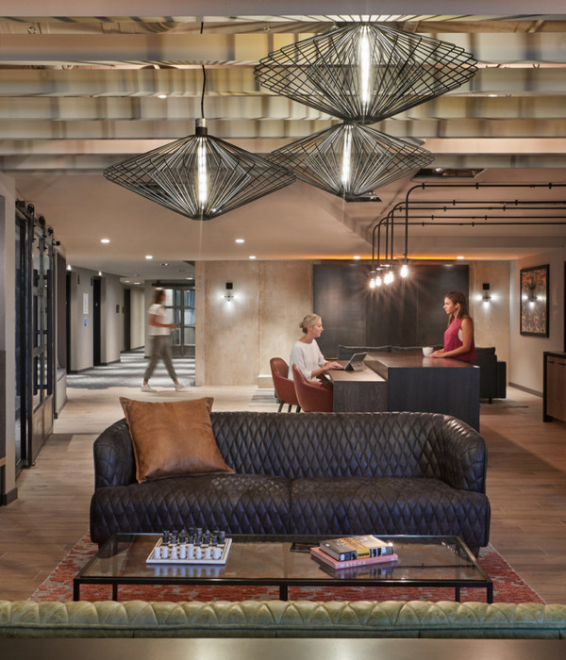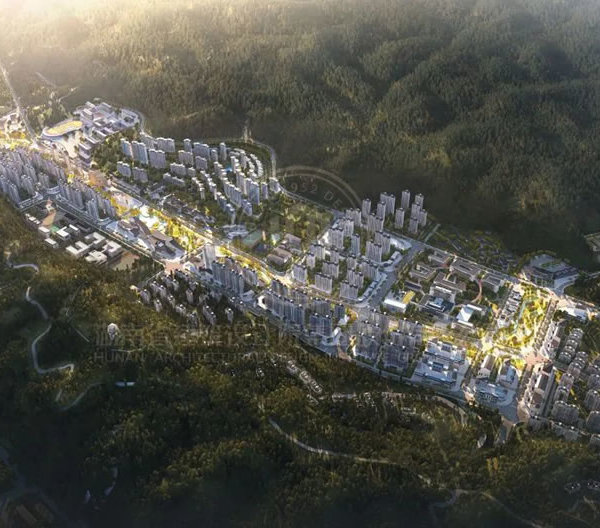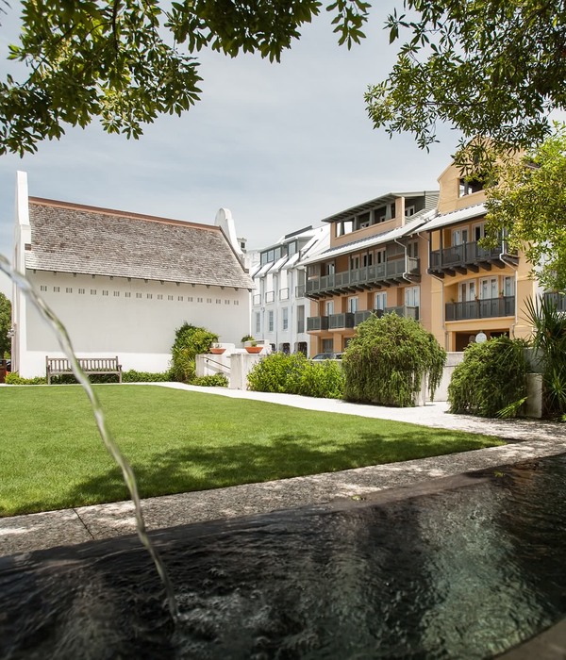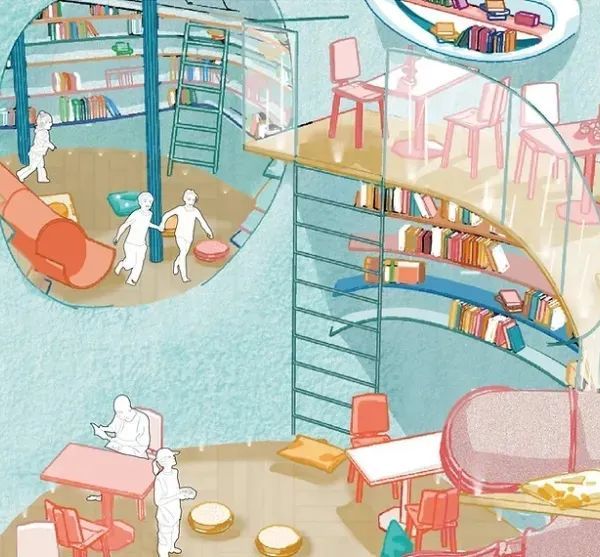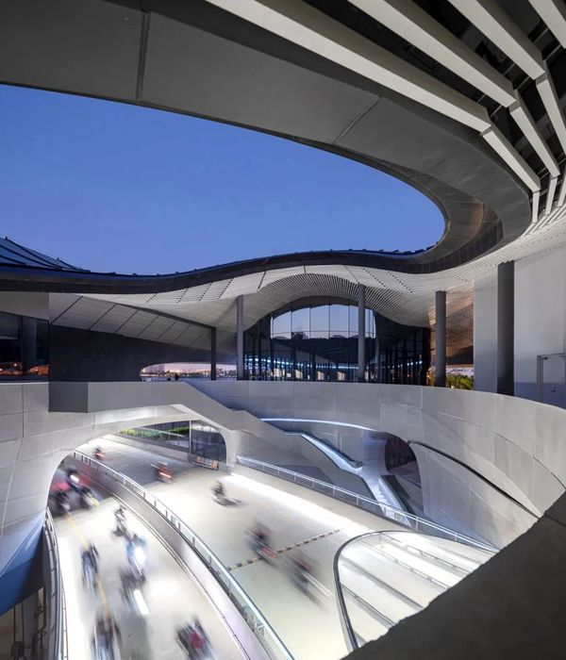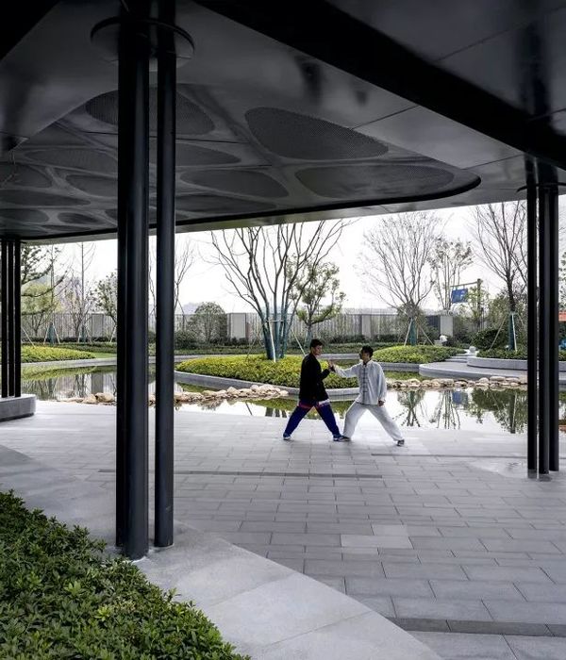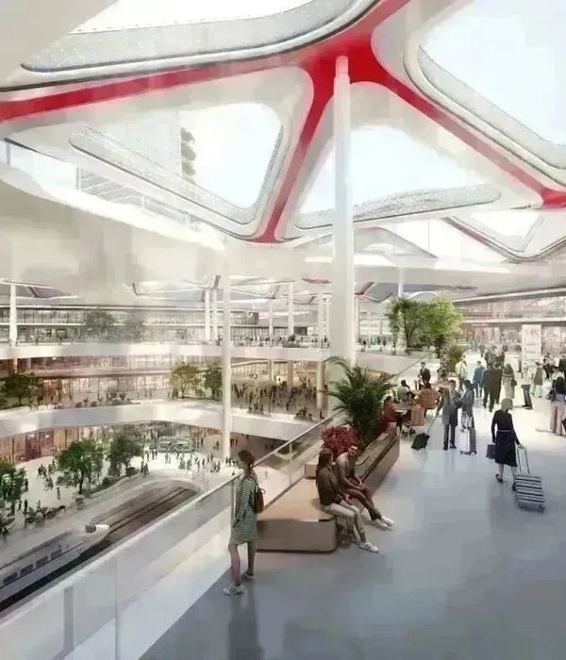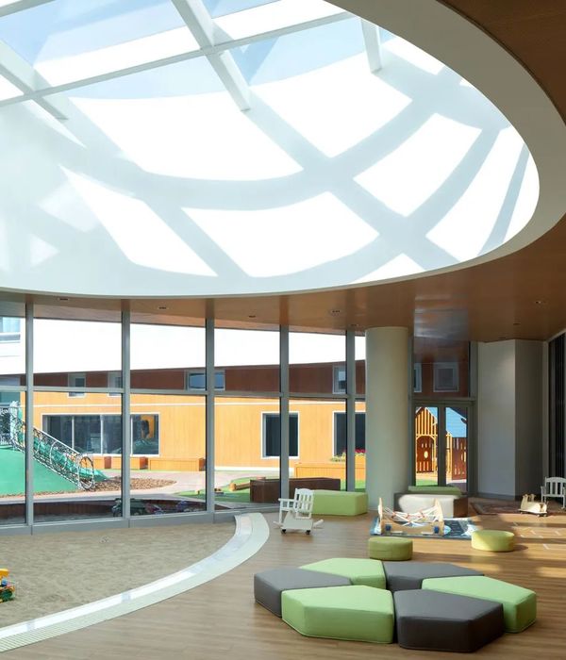Zuzeum is a significant contribution to the Baltic’s art infrastructure. Set in an industrial neighborhood, Zuzeum’s development is an important step in advancing the entire city of Riga.
“An influx of energy is being encouraged that will attract people and help revitalize this part of the city. This is a very important moment, and also encourages new discussion—to go beyond just preserving existing buildings, instead to evaluate the possibilities of adaptive reuse by injecting these buildings with new functions and, consequently, bring new life into them,” says Anna Bates (nee Butele), the author of the project and founder of Annvil, interior architecture office, that has designed the reconstruction, territory development plans, facilities, and interior of historical buildings.
Zuzeum is housed in a former cork factory, designed and built in 1910. Located in between the historical center of Riga, a UNESCO World Heritage Site, and the upcoming Rail Baltica, integrating Helsinki, Tallinn, Riga, Vilnius, and Warsaw into its European rail network. The building was designed in a cosmopolitan, multilingual, and dynamic period of Riga’s history. Zuzeum has survived wars and crises, and now is being reopened to continue the conversation about art and the city.
“With the opening of Zuzeum, Riga has acquired a new and unused public outdoor space, that is a significant investment in the physical, social, economic, symbolic, and aesthetic development of the city. Zuzeum’s outdoor space is made as a purposeful meeting place where different social groups interact, form relationships, and strengthen a sense of community. With this concept, we are offering a new communal space in the city, where the private and public coalesce—meet, share, debate, converge, relax, make friends, and experience its discoveries,” explains Annvil’s founder.
Zuzeum invites everyone to experience art in 4,000 sq. m, spread over two galleries, a sculpture garden, workshop area, cafe, roof terrace, and an art shop. “The multifunctional approach increases the occupancy of the building, and provides effective use throughout the day,” emphasizes designer Anna Bates.
Color is one of the most important elements of interior design and forms Zuzeum’s entire identity. Orange embodies strength, power, and energy, directly affecting Zuzeum’s soul, present, and future.
When designing the interior, Bates has thought about the values that the art center wants to pass on to visitors, and how space will affect the people who will visit. “The purpose of the interior is to curate interaction between people,” she describes.
Zuzeum orange stimulates the appetite for communication and promotes dialogue, whilst inspiring physical and mental processes that trigger the flow of thoughts and human actions, increasing the need for adventure and social interaction, encouraging one to look on the bright side of life.
Founded by Dina and Jānis Zuzāns, prominent collectors of Latvian, Russian, and international art, Zuzeum is a new addition to the arts infrastructure of the Baltic Sea region, providing a unique space for debate and cultural exchange, and public access to the growing Zuzāns Collection. Zuzeum`s inaugural programme includes the exhibition We Aim to Live.
{{item.text_origin}}

