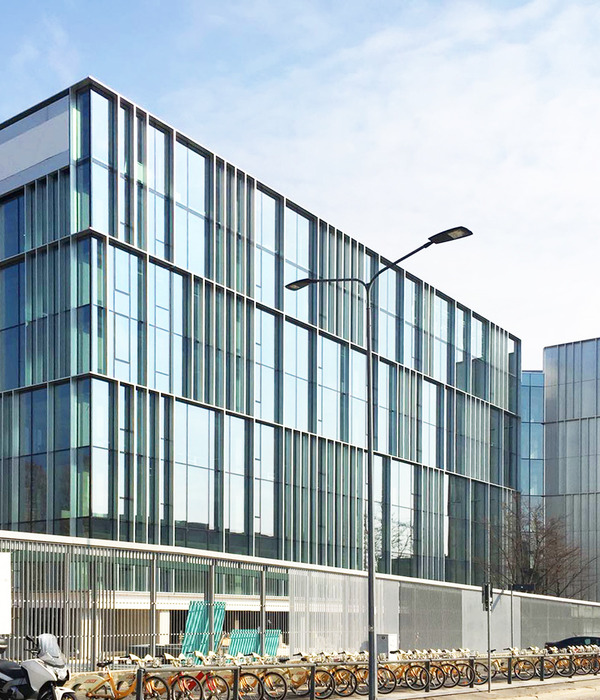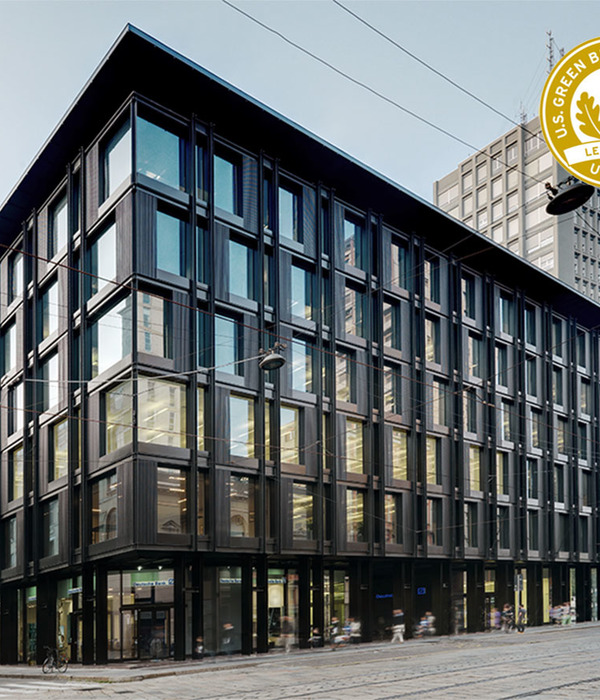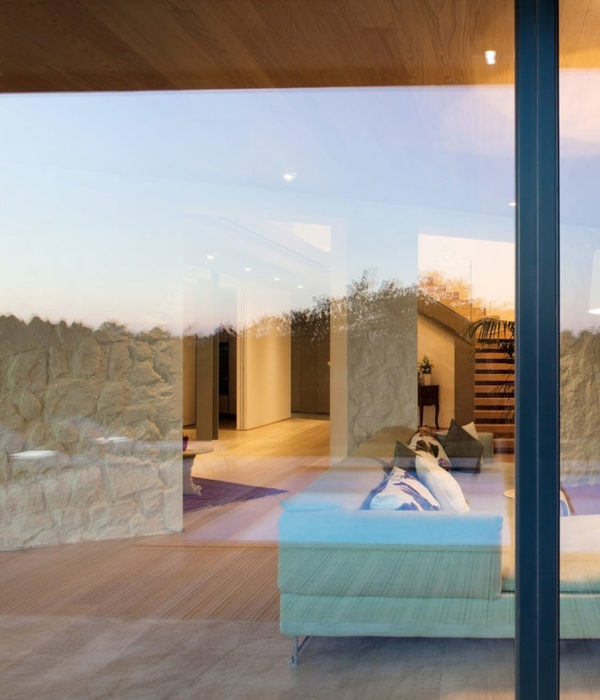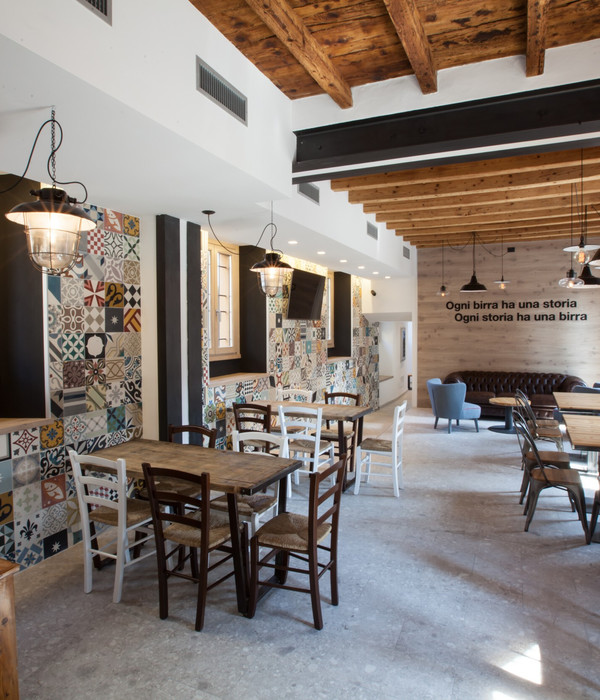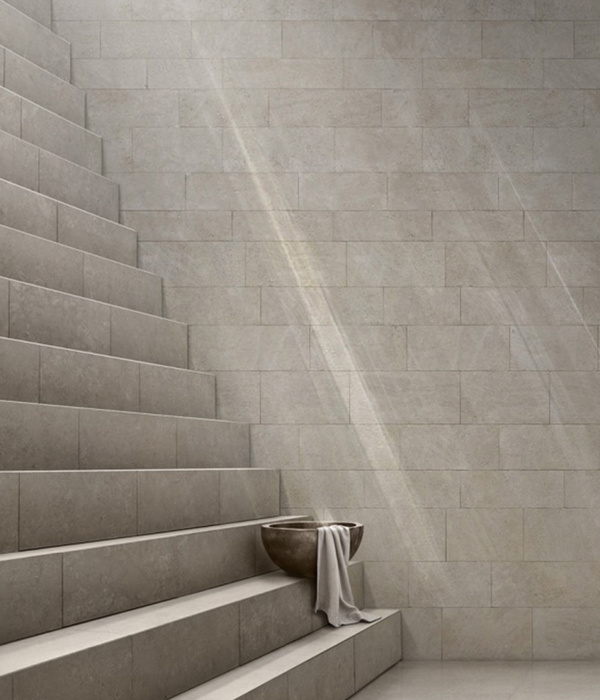Firm: Tzannes
Type: Commercial › Office
STATUS: Built
YEAR: 2019
SIZE: 100,000 sqft - 300,000 sqft
BUDGET: Undisclosed
Daramu House pushes the limits of timber construction. Developed and built by Lendlease, it delivers a cohesive and inviting threshold to Barangaroo South from Sussex Street and beyond to the western edge of the city.
Daramu House provides a transition in scale between the three Barangaroo towers and Sussex Street, and is positioned at the intersection of the commercial and residential Barangaroo precincts. The architecture responds to this condition at the northern boundary by taking on a sculptural, folding form. This form signals the end of the street wall on Sussex Street and the turning point toward the harbour.
At the heart of the design is the timber structure that is wrapped in a minimal glazed envelope allowing the timber to be celebrated as the hero. On Sussex Street, an impressive 18m span in timber allows a column free commercial entry. An expanded structural grid of 9m x 9m is currently the largest in the world for mid-rise commercial projects, allowing for generous and flexible fit out opportunities.
Daramu House celebrates the rich industrial history of Barangaroo by reinterpreting the timber building typology that dominated the site post European settlement. External timber elements are made from Australian recycled hardwood selected for robustness and durability. Internally, the timber is exposed providing warmth to the commercial floors, and contributing to a healthier workplace for occupants.
Innovation and history also blend within the commercial entry foyer through a distinctive art wall of sculpted timber. The art wall references the history of the foreshore, city and harbour through carvings into cross laminated timber.
Daramu House is a world leader in sustainability, targeting a 6 star Green Star rating, and includes on site renewable energy generation, a growing green roof, bee sanctuaries, recycled materials and is a store for over 5000t of carbon.
{{item.text_origin}}



