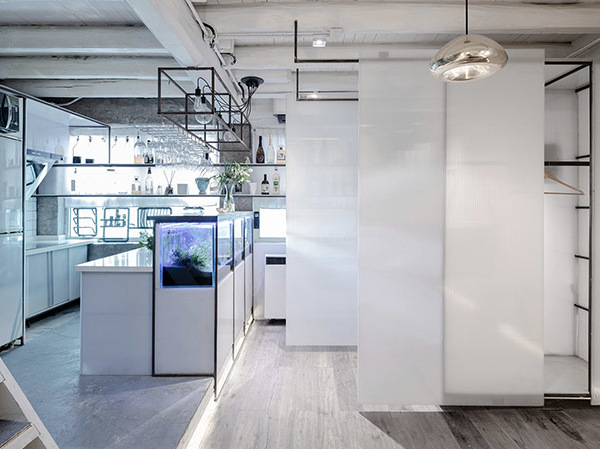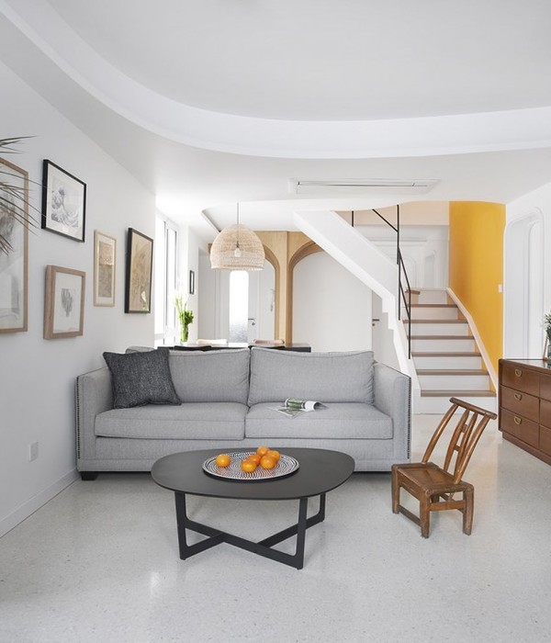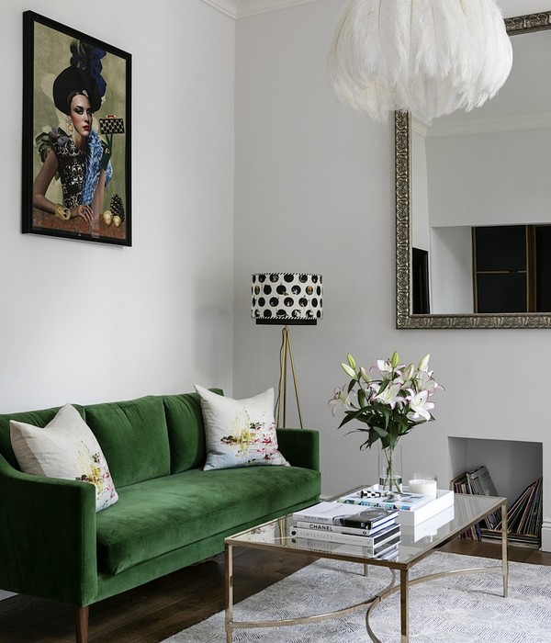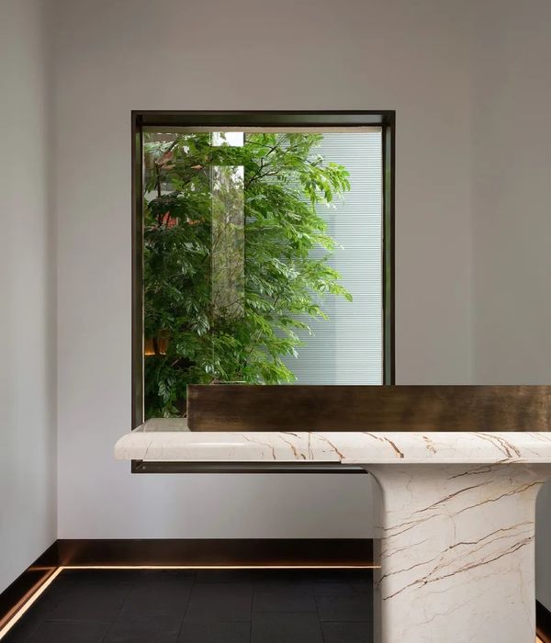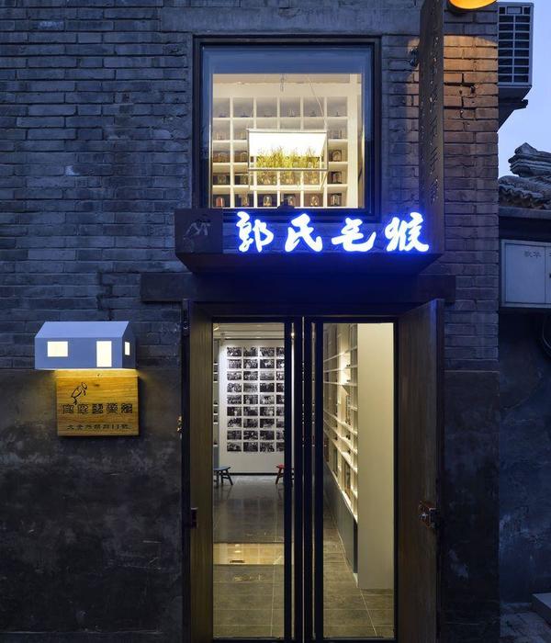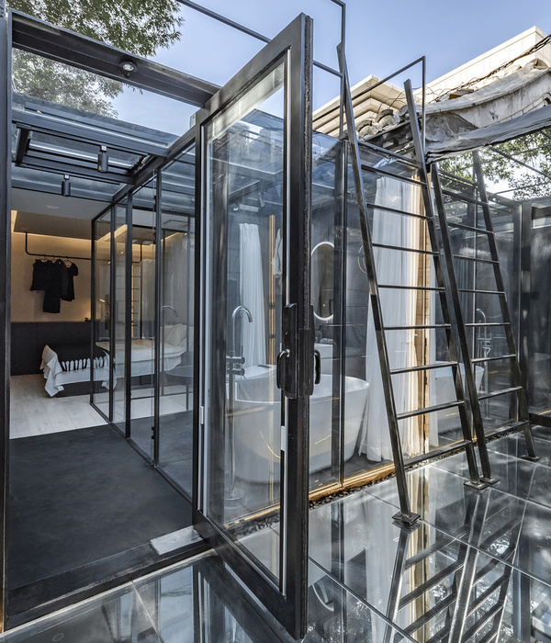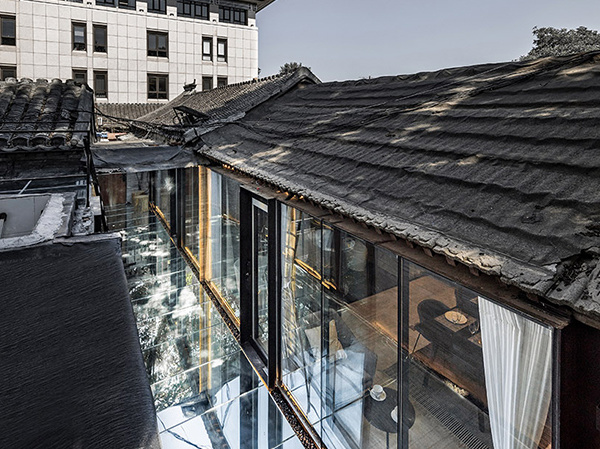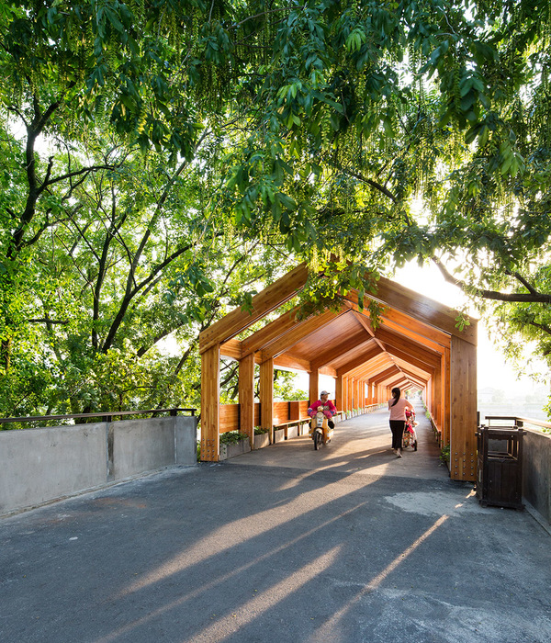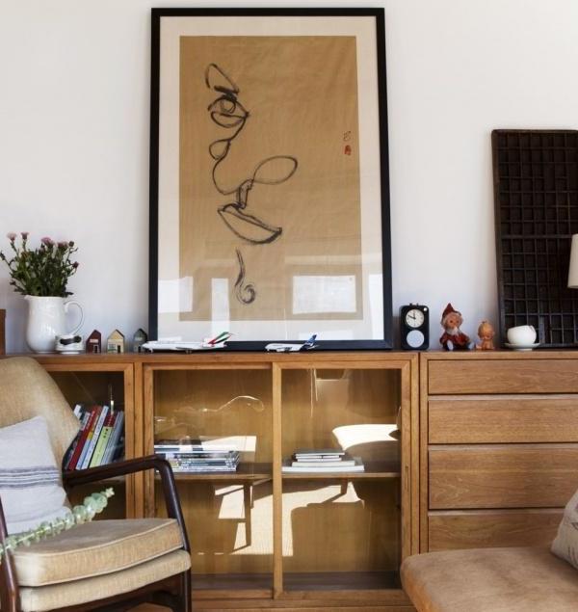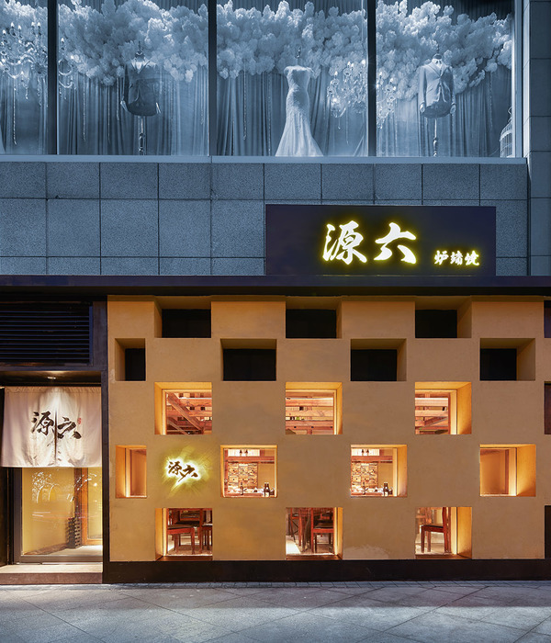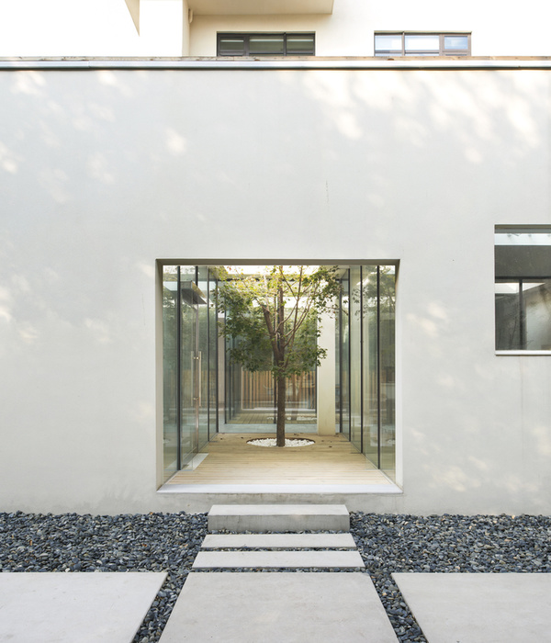(en)
The intervention consists in the renovation of a family house located in a XVII century building just in front of the Pantheon.
The main design strategy is based on contemporary interpretation of the main features of the site in term of geometry, space and typological condition. The first choice has been then to propose again, on both levels, the original space structure which is characterized by a sequence of rooms, one into another, without a distribution hierarchy or differences between open and close, private and public. A house which is open, transparent, shared and which space can be grasped in just one gaze. Coherently the threshold between a room and another one is reinforced by a marble or brass portal – marble on the 3rd floor, brass on the 4th floor - a typical solution designed in a minimal and essential language.
Together with this strategy, which drove the main spatial choice, the project presented infact another important challenge: the attempt of bridging the roman with the japanese tradition, beloved by the client after a long stay in Tokyo. This is why together with a very careful use of refined and precious material, from the roman tradition – marble, brass, marmorino – the project favours a light, abstract and dry approach.
And this is also why all the cupboards and wardrobes, which are an essential part of the project, are defined and designed by a geometrical frame which follows all the specific need, very similar to the frame of the japanese shoji. Also the staircase, which connect the two floors originally separated and now organized by day and night, follows the same light strategy: suspended in the void it is hang on the upper slab only through a geometrial frame in squared solid brass profile.
(it)
L’intervento consiste nella ristrutturazione di due piani all’interno di un edificio del XVII secolo di fronte al Pantheon.
Il progetto ha voluto recuperare gli elementi essenziali del contesto, per reinterpretarli in chiave contemporanea. Contesto inteso in senso ampio: dalla geometria della pianta ai materiali del luogo, dalla spazialità dell’interno al carattere tipologico dell’edificio in cui si trova l’abitazione.
L’idea base è stata appunto quella di partire dallo spazio; in entrambi i livelli – il terzo dedicato alla zona giorno e il quarto alla zona notte - abbiamo voluto recuperare la struttura spaziale originaria e, quindi, sono entrambi costituiti da una sequenza di stanze una dentro l’altra, senza soluzione di continuità, e soprattutto, senza alcuna distinzione fra pubblico e privato. Una casa aperta, pubblica, trasparente, una casa il cui sviluppo può essere traguardato in un solo colpo d’occhio. I passaggi tra le stanze, le soglie, sono sottolineati da portali in marmo statuario bianco o ottone disegnati in modo asciutto, elementare, quasi essenziale.
La sfida del progetto tuttavia è stata quella di progettare una casa che, pur conservando una sua identità romana, guardasse anche alla tradizione giapponese, di cui i proprietari si erano appassionati durante il loro soggiorno a Tokyo. Questo è stato lo stimolo nel cercare di costruire un ponte fra la classicità romana e il mondo orientale, ovvero tra la materia e l’astrazione, attraverso un uso ragionato dei materiali e delle texture, privilegiando da una parte leggerezza, asciuttezza e riduzione dei segni, dall’altro l’uso di materiali pregiati e durevoli quali il marmo, ottone, marmorino. Il progetto assorbe al suo interno tutti gli arredi fissi - i necessari contenitori - per lasciare spazio al ‘vuoto’; un telaio geometrico, che ricorda i telai delle shoji giapponesi, ne disegna le superfici modificandosi a seconda delle esigenze, creando così una continuità tra gli ambienti. Anche la scala, nuovo collegamento fra i due piani giorno e notte, nasce all’insegna della leggerezza: coraggiosamente sospesa nel vuoto, si ancora al solaio grazie ad una struttura leggera di quadrelli di ottone.
{{item.text_origin}}

