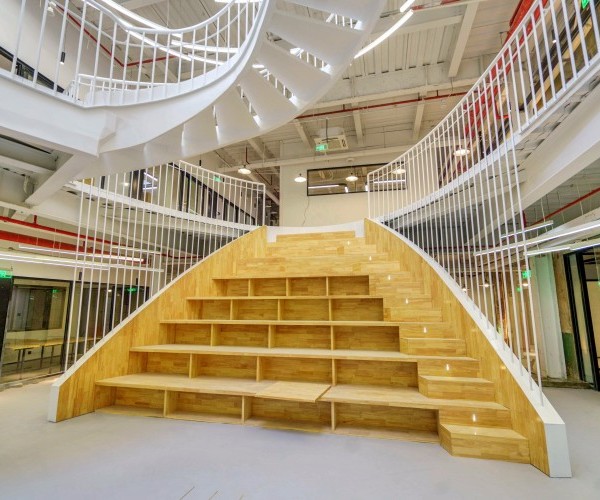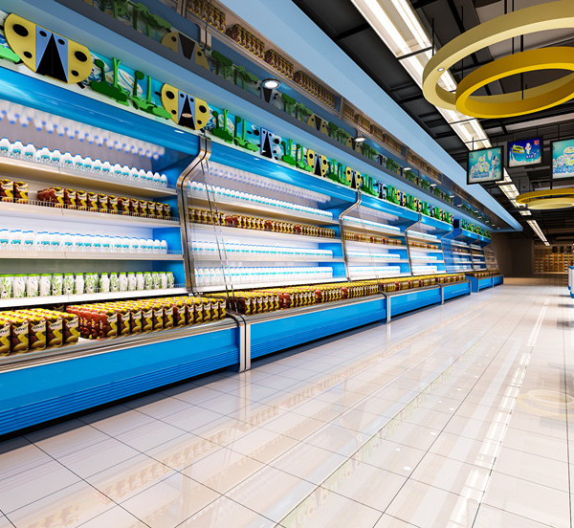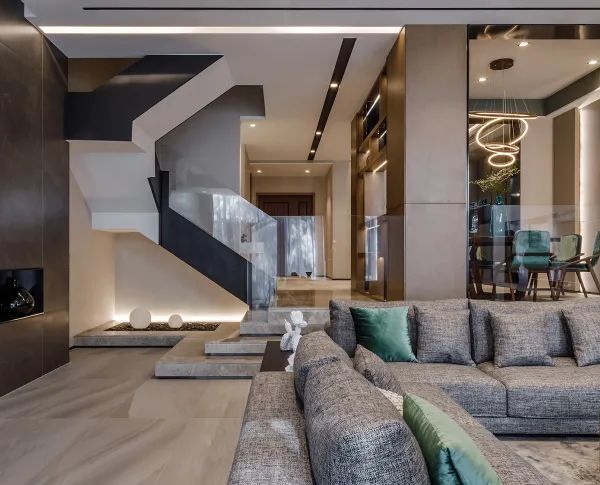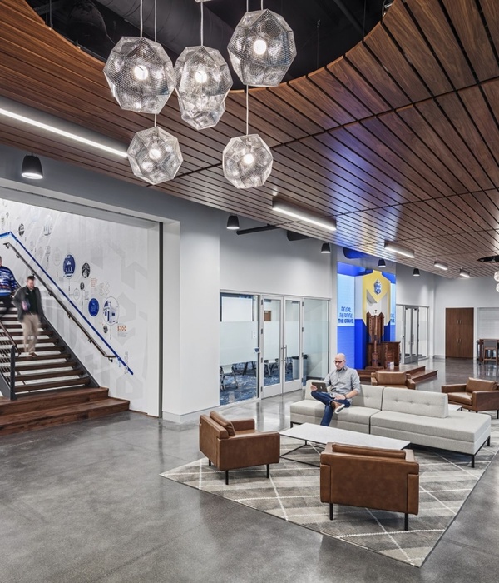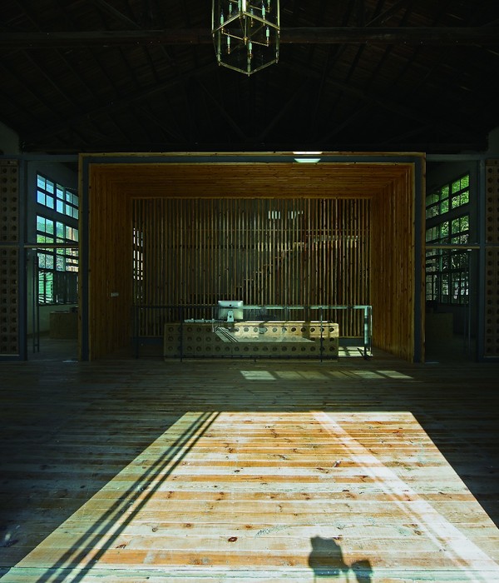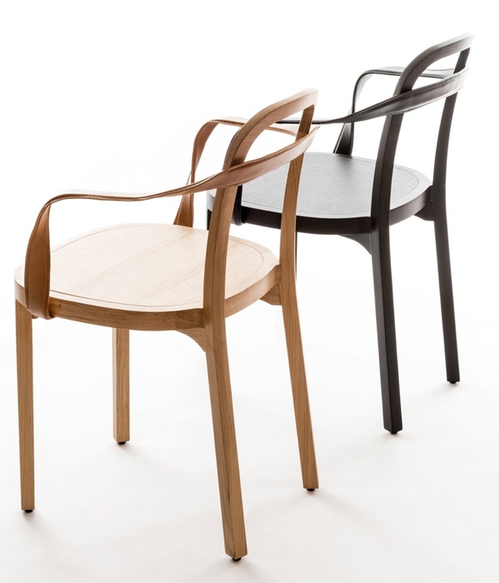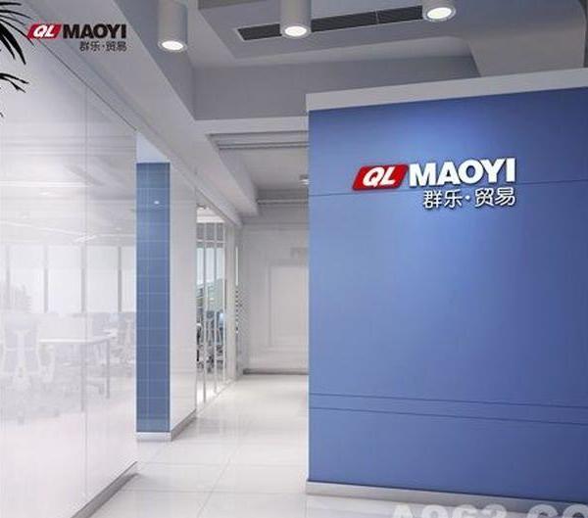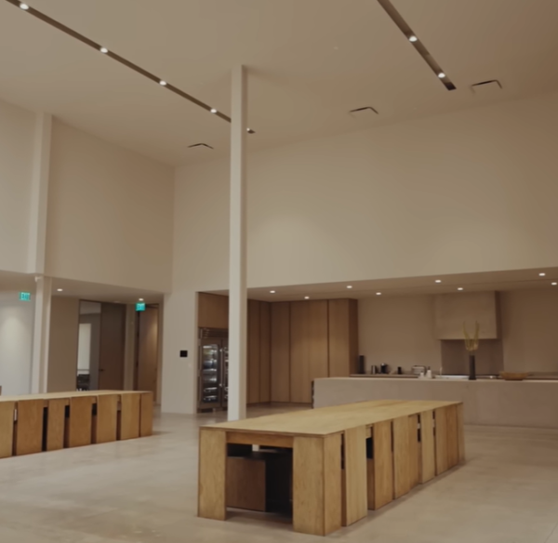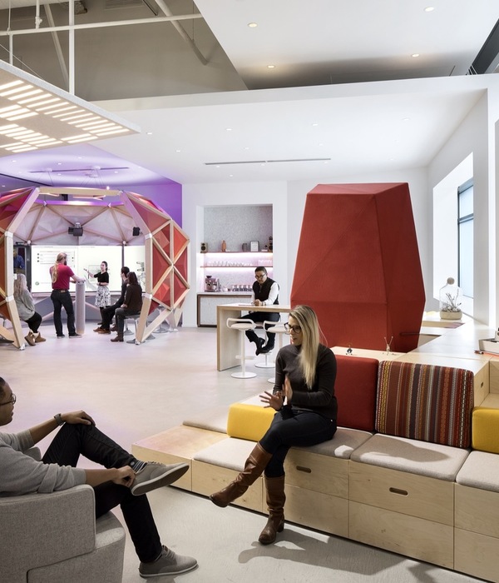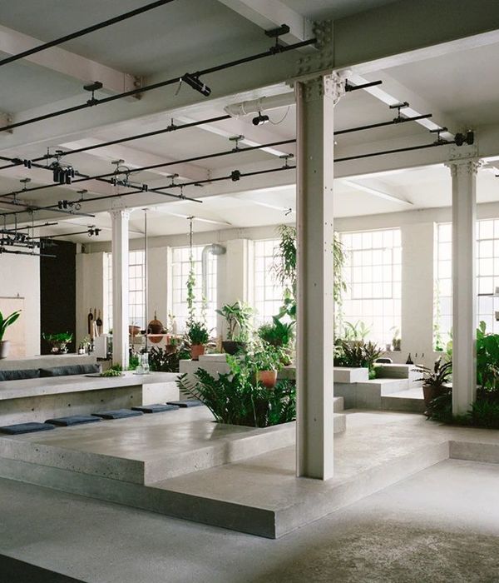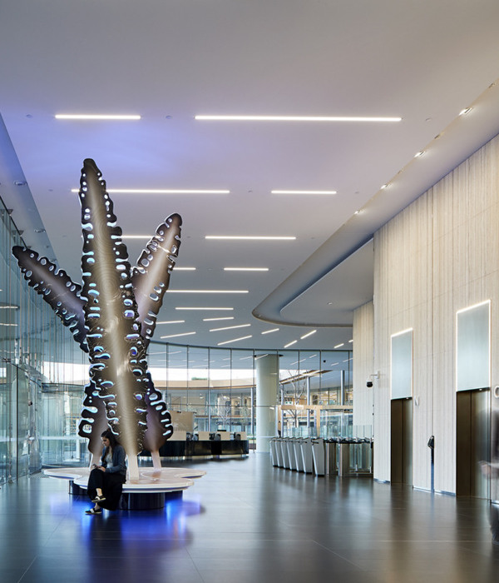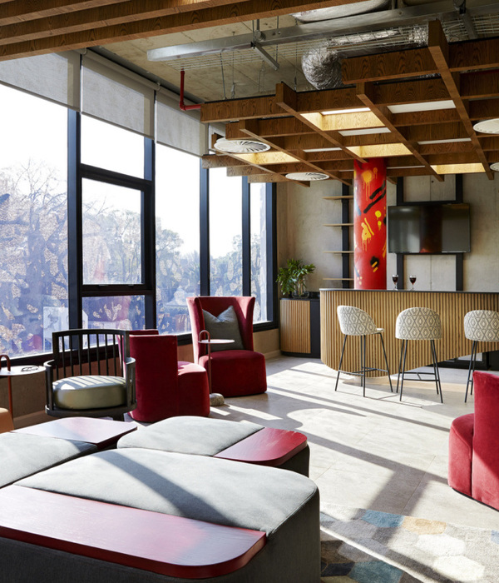这是一个被用作办公室和销售区的45平方米开放空间。建筑内原有的空间格局是不够完整的,仅有几堵挤塑水泥板内墙和混凝土天花板。然而,正是这些独特的肌理使得该空间有了自己独特的魅力。
The design of an office and shop area was requested in the 45 sqm open space, located in a new build building. With inner walls of extruded cement board and concrete ceiling, the original internal space was incomplete. However, with its unique textures it was a space with its own charm.
▼从办公区域看向阳台,view from office area to balcony
▼从销售区域看向办公区域,look from sales area to office area
设计团队为了在预算范围内满足客户所需的功能,将原有空间的格局、天花板、地板和墙壁都原封不动地保留了下来。取而代之的是在办公空间中设置了L形墙,并把厨房和卫生间设置在其后方。
In order to create the required functions within budget, the original periphery of the space, ceiling, floor and walls, was not touched. Instead, an l-shaped wall with a curved corner was placed in the office space and the kitchen and toilet placed behind it.
▼原有空间的格局、天花板、地板和墙壁都被原封不动地保留了下来,the original periphery of the space, ceiling, floor and walls, was not touched
▼厨房和卫生间被设置在L形墙后方,l-shaped wall with a curved corner was placed in the office space and the kitchen and toilet placed behind it
悬挂在天花板上的两个聚光灯框架确定了办公室和销售区的空间。厨房和卫生间区域的下半部分(包括门)均已上漆,而上部则保留了其原始的纹理和颜色。在门完全打开的情况下,内外部涂漆部分无缝连接,并将功能整合到了主要空间中。
Two spotlight frames suspended from the ceiling defines the office and shop areas within space. The lower parts of the kitchen and toilet interior and their doors is painted, while the upper parts retains its original texture and colors. With the doors fully opened, the vertical line and color of the painted interior connects with the doors and integrates the functions out into the main space.
▼聚光灯框架确定了办公室和销售区的空间,two spotlight frames suspended from the ceiling defines the office and shop areas
处于功能性的考虑,使用频率较高的地方很可能需要重新上漆,因为在这些地方更容易出现污垢、磨损和撕裂的情况。整个项目的设计旨在创建一个具有抽象区域的连续空间。
Also considering functionality, it is easy to repaint the bottom part where dirt, wear and tear is more likely to show with regular use. The painted is reminiscent of the two-tone “Panda”, which is also the name of the company. The design aims to create a continuous space with abstract areas.
▼聚光灯框架细部,details of the spotlight frames suspended from the ceiling
▼其他细部,other details
▼平面图,plan
Lead Architects: Shimpei Oda & Tetsuya Tanji Project location: Nara city, Nara Pref Completion Year: 2019 Gross Built Area: 46.62 m2 Photo credits: Norihito Yamauchi Photographer’s website: http://n-y-p.jp Builder: Atelier Loowe Inc.
{{item.text_origin}}

