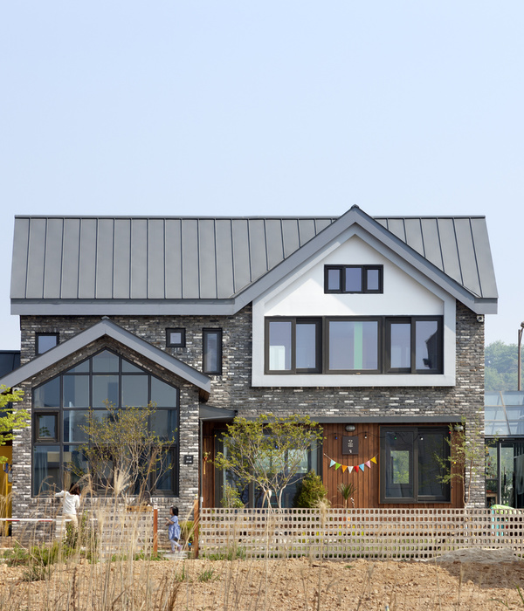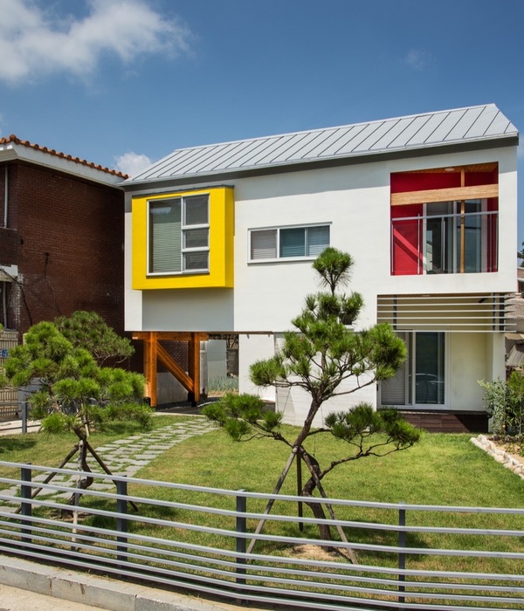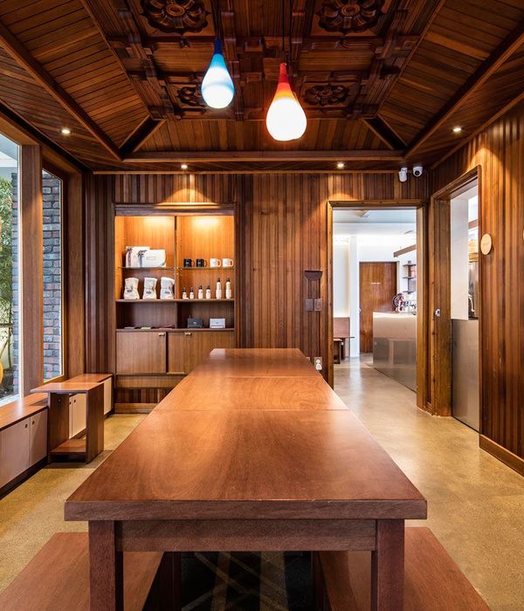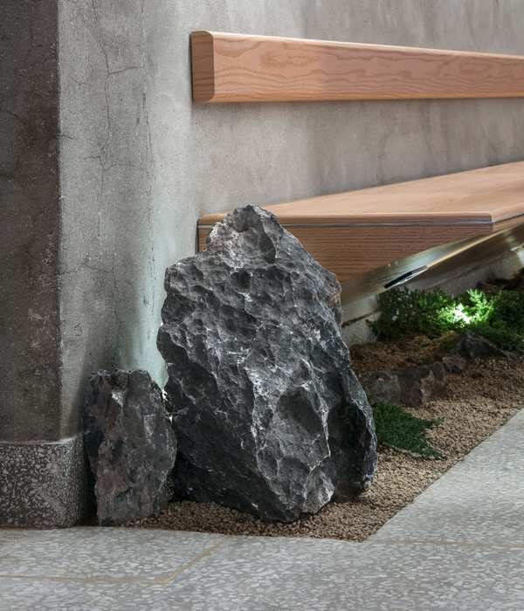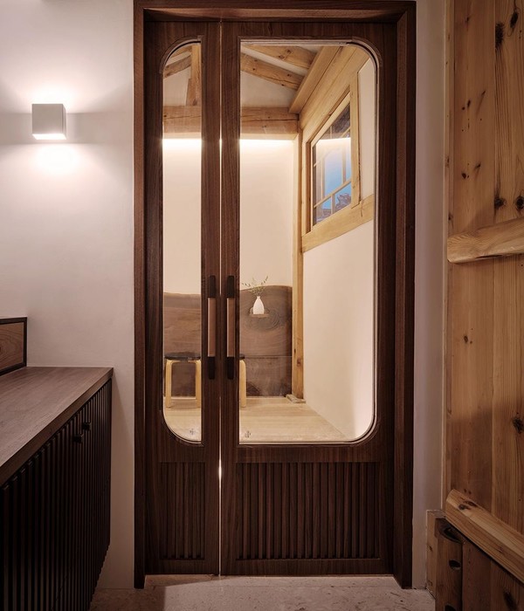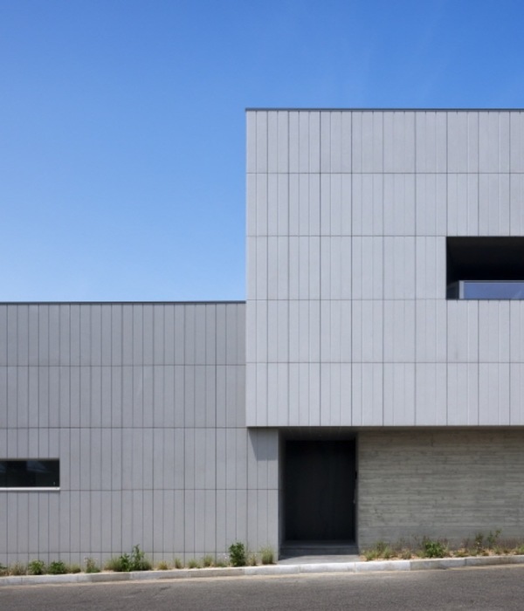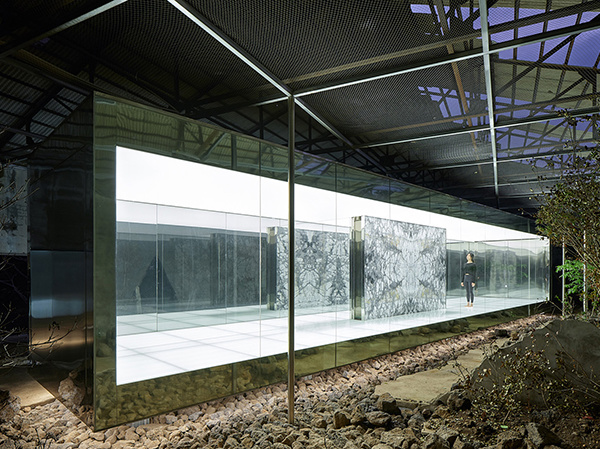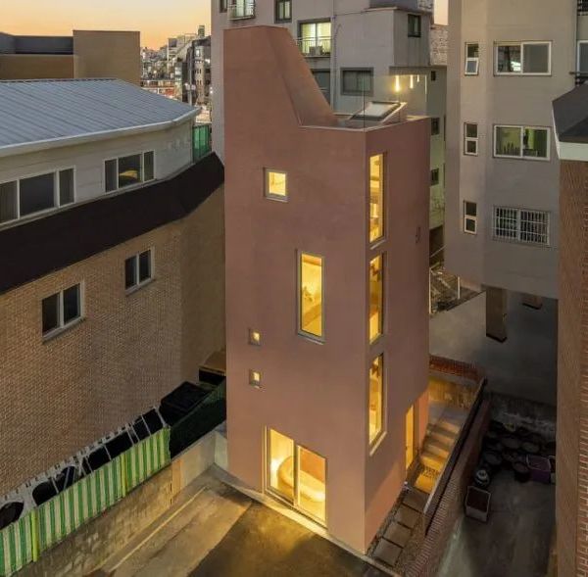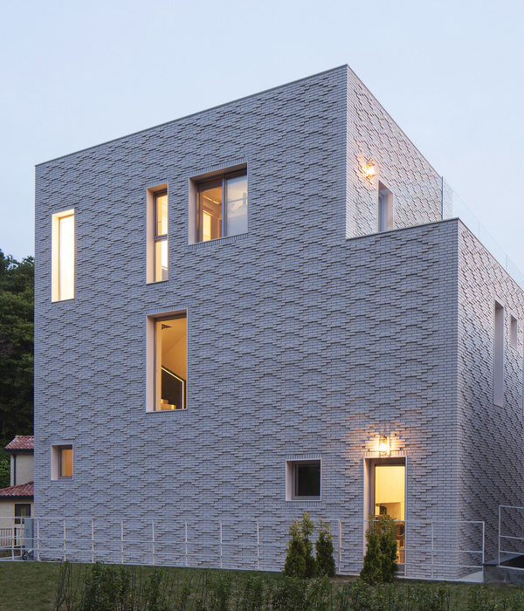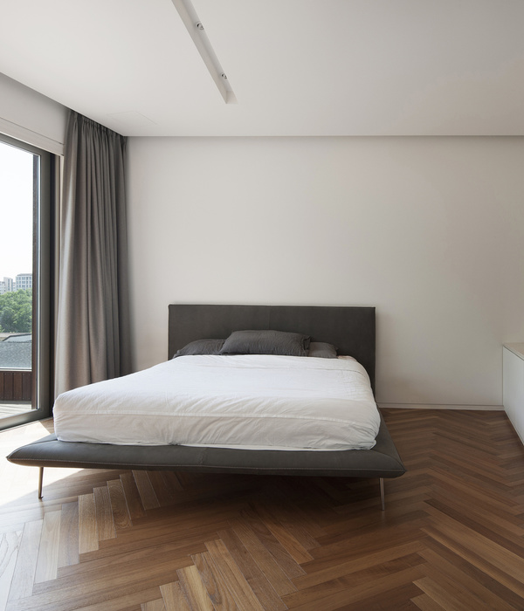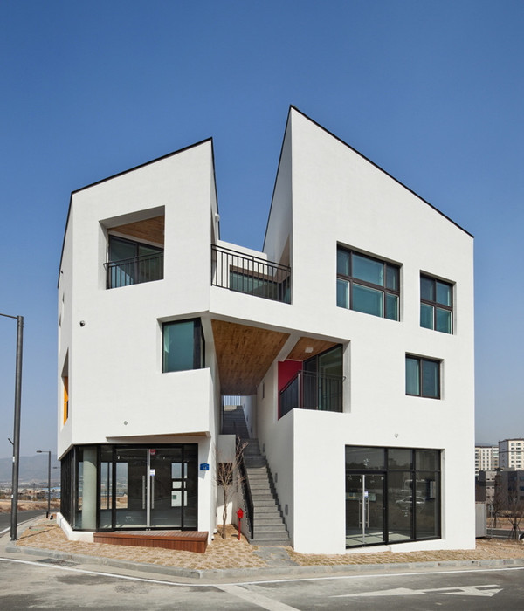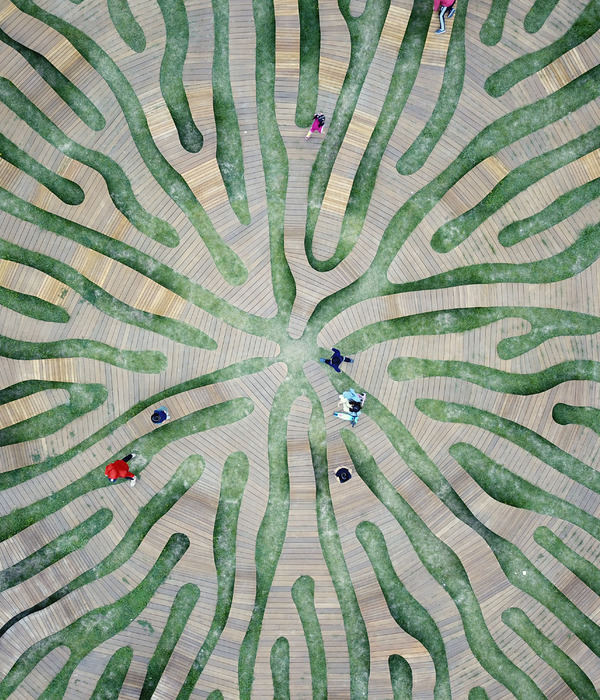项目名称|天著春秋
Project Name | Tianzhu Chunqiu
项目地点|北京市
Project Location | Beijing
项目面积
| 415㎡Project Area | 415
01 项目介绍 Introduce
作为第一居所,客户非常认真对待这个“家”,可以感受到她对生活的热爱与对在这里生活的许多期许。由此张琳老师从以下维度,为客户打造舒适并经典的「家」。
①生活方式系统:将北美生活方式与主人特有的生活美学相融合,实现雅致、内敛,不浮华的空间美学追求;
②功能系统:从业主的生活需求出发,对建筑结构进行了适当的的改造与扩建,将功能系统的重新分区,给生活更多的可能;
③空间结构:在空间的通透性与生活的融入性上做文章;
④舒适系统:以适合这栋宅子以及主人生活方式的设备系统综合推荐,目标是舒适与节能的融合。
02设计解读Comment一B2-休闲区//让美好在这里温柔相逢
地下二层休闲厅,运用奶油灰的墙板为整个空间打造温暖的感觉,休闲厅的外面是绿植区,设计师在两个空间的中间设置了一面半透明的玻璃,绿植区的植物可以透过玻璃映出朦胧美。
On the second floor underground, the leisure hall USES the cream grey wall board to create a warm feeling for the whole space. Outside the leisure hall is the green planting area. The designer set a translucent glass in the middle of the two Spaces, and the plants in the green planting area can reflect the hazy beauty through the glass.
一
B2-书房/画室
//与自然亲密相触相亲
该空间为地下二层的书房和画室空间。画室的上方是采光井,既提供了更天然的光线,也提供了更多的灵,书房的旁边是绿植空间,为书房和画室提供了生机,画室的后面是健身区,整个空间都透露着艺术的气息。
This space is the study and studio space on the second floor underground. Above the studio is daylighting well, provided more natural light already, also provided more spirit, the flank of the study is green plant space, provided vital force for the study and studio, the back of the studio is fitness area, whole space is revealing artistic breath.
一
B1-餐厅
//有了景色,美食也更添色香味
地下一层餐厅区,采用经典蓝点缀。
经典蓝已经成为Pantone2020年度代表色,它带着永恒、深邃的特殊象征,亦是经典与科技感的魅力结合;它有着星空般浪漫无边的想象空间,亦如海洋般暗藏神秘;它还可以作为精神庇护所,安抚躁动的情绪。
The restaurant area on the ground floor is decorated with classic blue. Classic blue has become the representative color of Pantone2020. It has a special symbol of eternity and depth. It is also a combination of classic and technology charm. It has a starry sky as romantic imagination boundless space, also like the ocean as secret; It also ACTS as a spiritual refuge to soothe restless emotions.
一
F1-客厅
//生活的仪式感俯拾即是
一层客厅混合灰蓝色与中性调色板的魅力,缀以Baguès水晶吊灯,连绵起伏的大象灰色天鹅绒沙发,以及闪闪发光的金色镶边座椅,复古、奢华、内敛,无一不在提升着整个空间的情调与仪式感。
The first-floor living room is a mix of gray-blue and neutral-palette charm, with Bagues crystal chandeliers, undulating elephant grey velvet sofas, and sparkling gold rimmed chairs. Retro, luxurious, and introvert, all of them enhance the ambience and ritual of the whole space.
一
F2-儿子房
//享受每一刻的坦然
二层的儿子的房间,设计师打造了更倾向于年轻人的感觉,运用了男生喜欢的墨绿色作为墙面的颜色,运用金属的颜色来做鞋柜,整个空间都透露出青春的气质。
The room of the son of 2, stylist made the feeling that more inclined is young person, used the color of black green that the boy likes to regard metope as, use the color of metal to do shoe ark, whole space reveals the temperament that gives youth.
一F2-卫生间//至纯至真让生活更简单
儿子房的卫生间与卧室是与之相互呼应的,同样运用了金属和墨绿色,简洁的灰色和明亮的白色烘托了出空间简洁明快的氛围。
The toilet of son room and bedroom are with its mutual echo, applied metal and blackish green likewise, concise gray and bright white foil gave a space concise and lively atmosphere.
一
F3-主卧
//一方
松弛身心之地
女主人喜欢温馨浪漫的气氛,所以整个三层主卧的家居墙面都选用了浅色和暖色,床头的背景墙采用了夏威夷风格的墙纸点缀,这些都为主卧的空间提供了温馨惬意的感觉,让人身心放松。
The hostess likes warm and romantic atmosphere, so the household metope of whole 3 advocate lie chose light color and warm color, the setting wall of the head of a bed used Hawaiian style wall paper ornament, the space that these advocate lie provided sweet and comfortable feeling, let a person body and mind relax.
03 设计师 Designer
张琳
博洛尼别墅中心设计师
行业资质:中国建筑装饰协会高级室内设计师ICDA注册设计师ICDA注册软装设计师教育背景:进修于清华大学美术学院进修于东京艺术大学进修于米兰理工大学作品曾荣获:搜狐家居设计大赛"优秀奖"金堂奖"银奖"金点奖"金奖"筑巢奖"优秀奖"设计范畴:11年设计经历,设计涵盖了样板间,办公空间,餐饮空间,会所,娱乐空间等。从业至今服务案例数百个,为各类企业及个人提供服务。设计感悟:用设计而知设计。室内设计追求以人为本,为满足人居需求和审美需求而存在,那么建筑设计则是以自然为本,为满足建筑与自然的和谐而存在。
— END —
扫码小程序
查看更多别墅案例
博洛尼别墅家装是明确定位于别墅的专业装饰服务商。服务对象涵盖社会财智精英人士和高端客户。提供别墅装饰的整体规划设计与施工、别墅设备、主材、家具、配饰的私属定制服务,以“1+N”式的全程托管式服务模式,令高端客户尽享尊崇私属服务,为您专业解答关于装修的所有问题。
地址:北京市朝阳区顺黄路25号博洛尼别墅设计中心
{{item.text_origin}}

