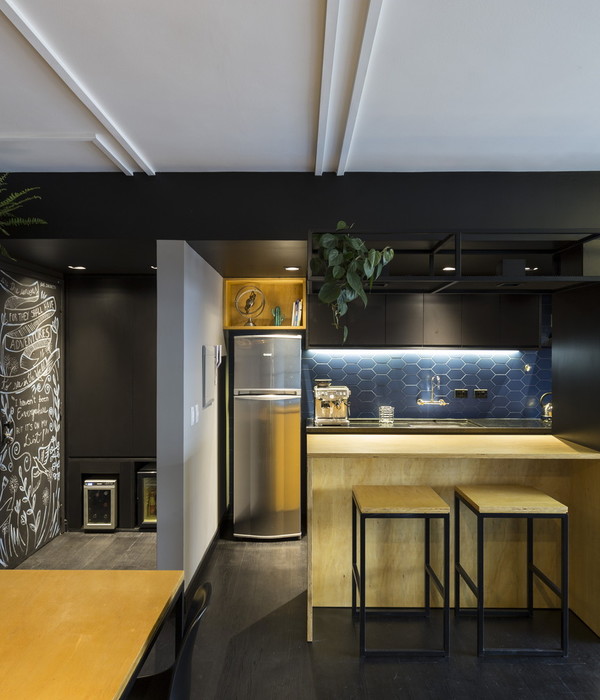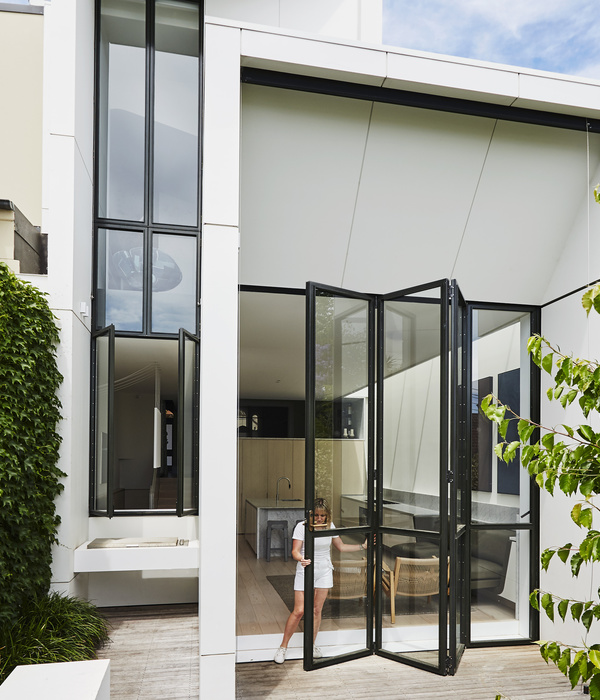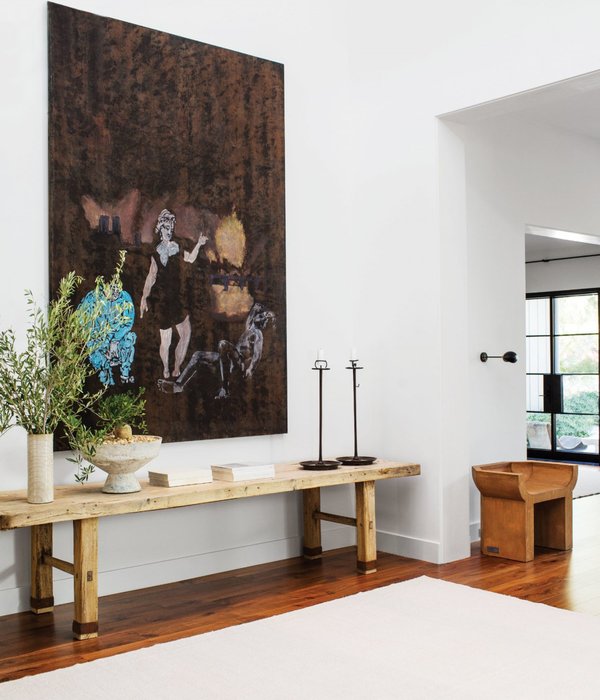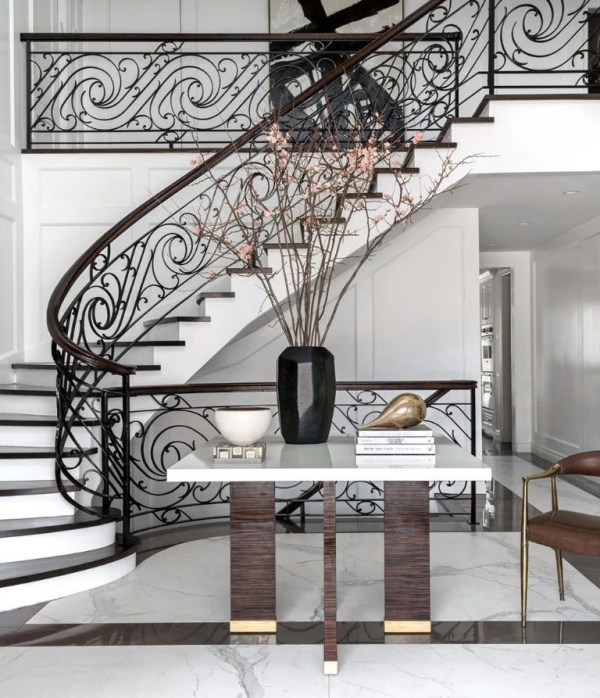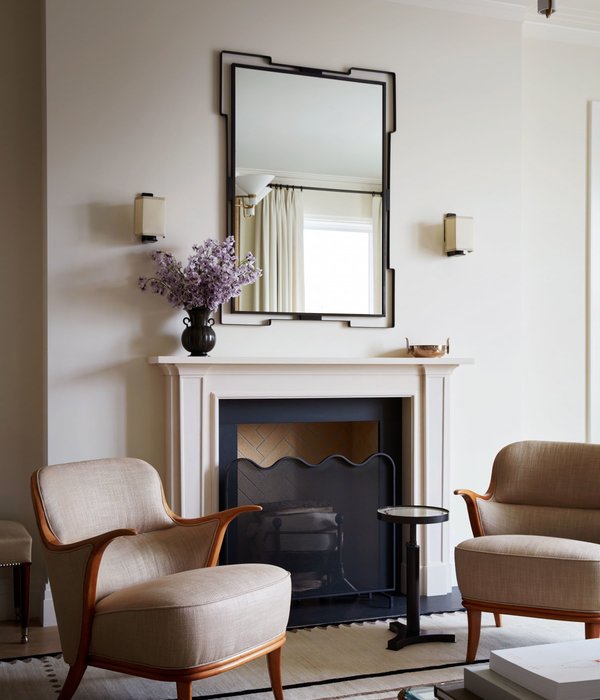Root Bench is the reinterpretation of winning proposal in Hangang Art Competition. This is circle-shaped public furniture with diameter of 30m, installed in grass, which shows dynamic shape of root spreading throughout the park. It provides visual stimulus creating strong contrast to the background of spacious outdoor park. And people can take a rest with it while sitting and leaning on its different height. The main concept continued from the winning proposal is that the organic shape sprawling out from the center creates spatial connectivity.
The art piece designed by computer algorithm presents dynamicity from three-dimensional geometry. The metal frame with concrete footing supports the overall form as main structure and wooden deck covers it. By applying familiar material for finishing, it is easy to use and maintain as a comfort seat. As well as suggesting complete shape of circle, Root Bench is fused into the grass and blurs the boundary between artificial installation and natural environment. While communicating each other, visitors can feel comfortable in resting space and enjoy the art piece at the same time. It also functions perfectly as furniture with three different heights: child chair (250mm), adult chair (450mm) and table (75mm). The rhythmical shape can suggest fresh stimulation to Hangang Park and provide various aspects of pleasure.
To articulate spreading-out branch intensively, reaction-diffusion system is applied to design process. This mathematical model describes the change in space and time of the concentration of one or more chemical substances: local chemical reactions in which the substances are transformed into each other, and diffusion which causes the substances to spread out over a surface in space. Through the algorithm from it, overall radial form is generated with the foreground (installation) merging into its background (grass).
Project location: 302-17 Ichon-dong, Yongsan-gu, Seoul
Completion Year: 2018
Gross Built Area: 700 sqm
Lead Architects: Yong Ju Lee
Design team: Seung Joon Lee, HyeokJun Dong, Seongmin Moon
Construction: Sunjin Plus
Client: Hangang Art Park
Photo credits: Kyungsub Shin, Dae Won Lee, Kyung Mo Choi, Yong Ju Lee Architecture
{{item.text_origin}}

