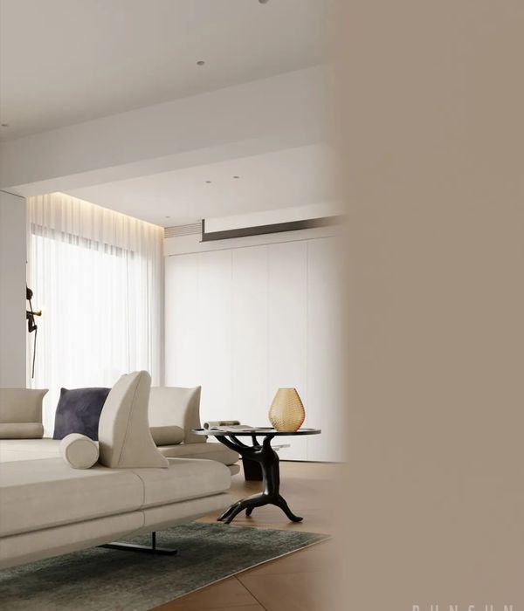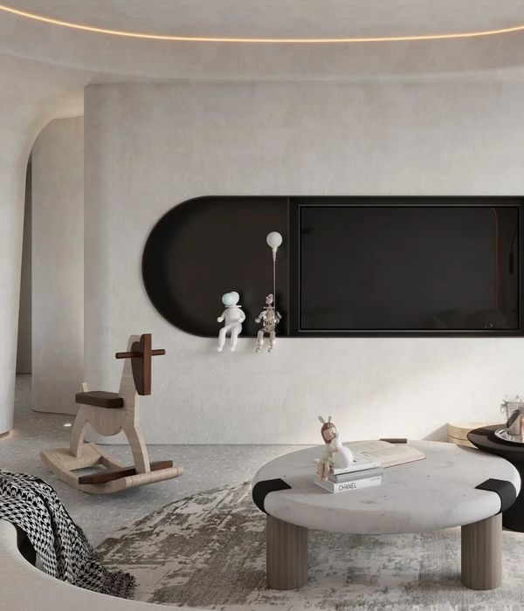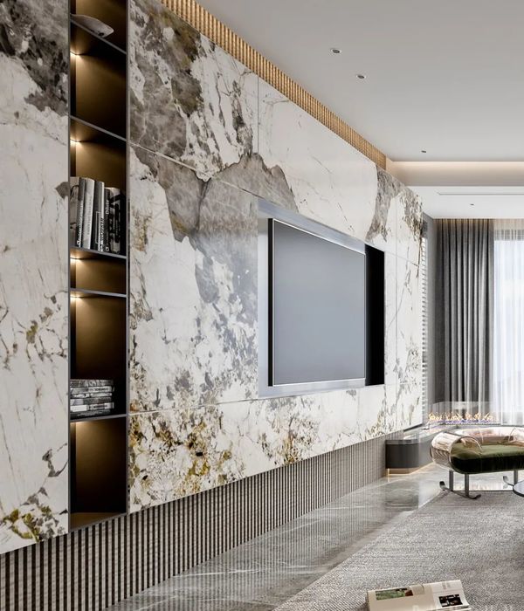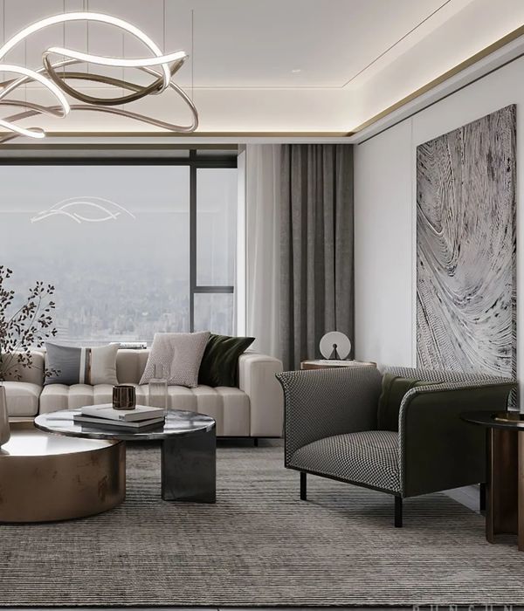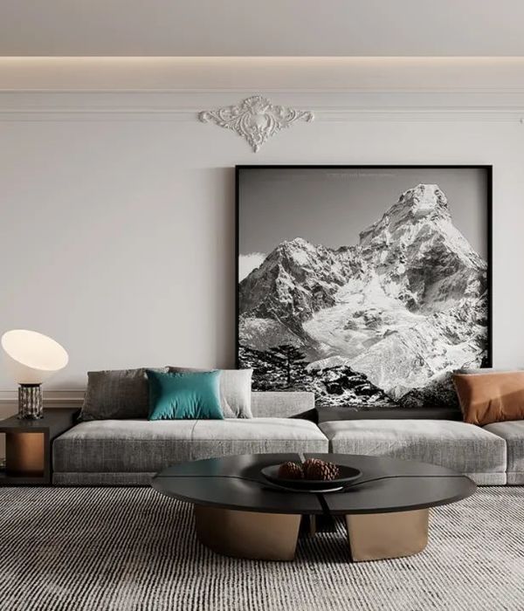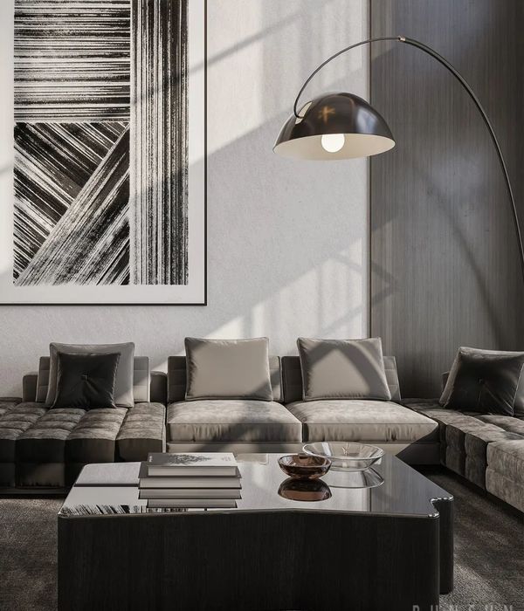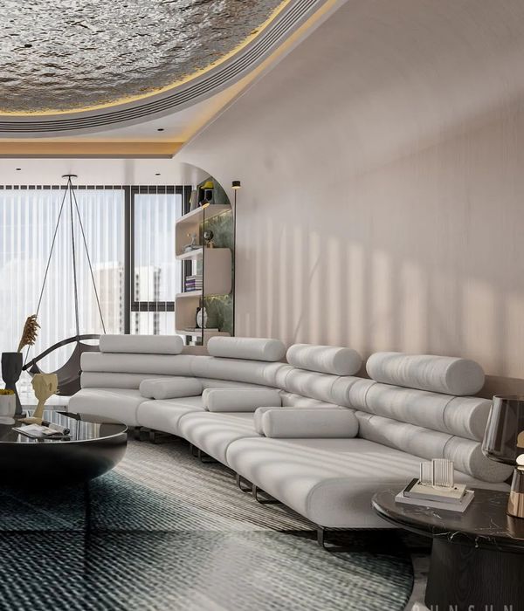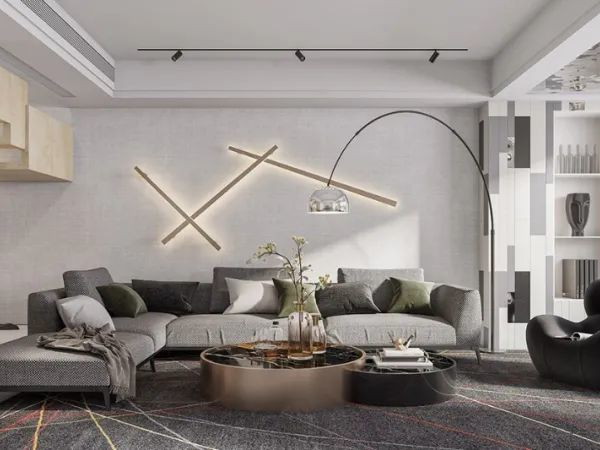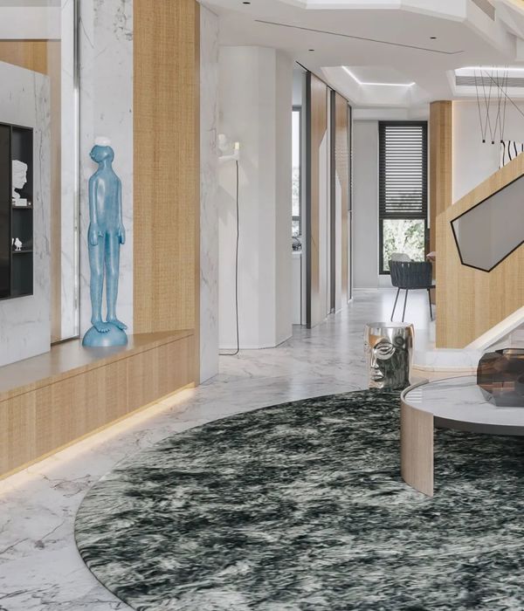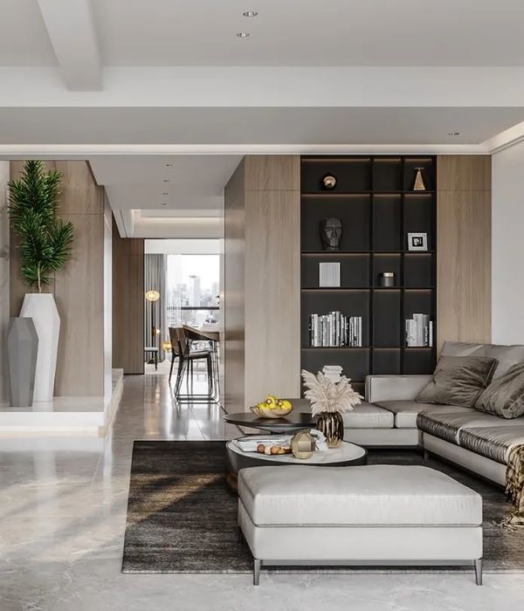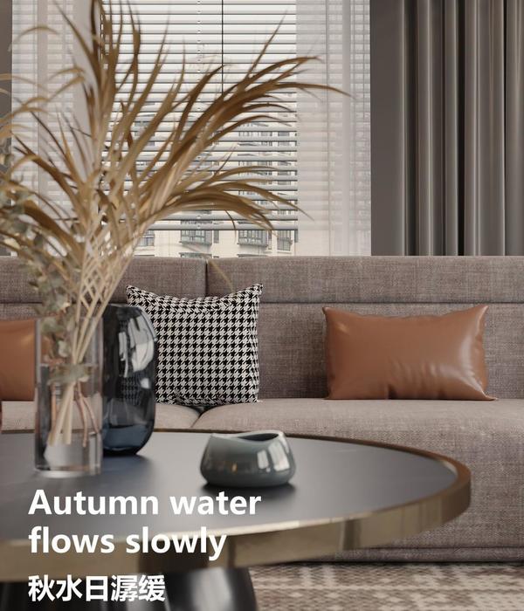- 设计方:ON Architecture
- 位置:韩国
- 分类:居住建筑
- 实景照片:14张
- 摄影师:Joonhwan-Yoon
- 场址:位于一个混合用途住宅街区和一个普通调度住房街区中的一个十字路口处
Korea Dual residence
设计方:ON Architecture
位置:韩国
分类:居住建筑
内容:实景照片
图片:14张
摄影师:Joonhwan-Yoon
这栋住宅坐落在一个创新城市中的一个斜坡角落场址上,在这里可以远远地看见一座位于东北方向上的山脉。住宅的场址位于一个混合用途住宅街区和一个普通调度住房街区中的一个十字路口处。为了利用好现有的斜坡,位于一楼的零售区域楼面从角落处按斜对角的方向被一分为二了。这被分开了的两个楼面的水平高度并不是一样的,这样设计的原因是为了将空间的灵活性最大化。
至于位于三楼上的住宅区域,它的入口通道、入口和起居室的设计都是为了一个目的,即提供看向东北部山脉的视野。起居室的位置正好位于建筑体量被分隔成两个方向的地方,所以它的外部可以连接着一个甲板,同样也可以一直利用自然的通风。我们生活在单一家庭独自生活的时代。但是在蔚山,对这种家庭来说一个得体的房屋还是很稀少的。很多人还是生活在出租屋中,在这种情况下,建筑师想要创造出一个优质的空间。
译者:蝈蝈
The house is located on a sloped corner site in the Innovation City, and it's looking at a distant mountain in the northeast. The site is sitting at an intersection of a mixed-use housing block and a general dispatched housing block. To use the existing slope, the floor of the retail area on the 1st floor is divided from its corner into two in a diagonal direction, and the level of those two floors are set differently in order to maximize spatial flexibility.
For the house on the 3rd floor, its access, entrance and living room are designed to offer a view to the mountain in the northeast. The living room is placed on a space where the mass is segmented in two directions so that it can be linked with a deck outside and also take advantage of natural ventilation all the time.We are living in the era of single households. Yet in Ulsan, decent housings for them are very scarce. For the people who are living in a rented house under the circumstances, the architect wanted to create a quality space.
韩国双重住宅外部实景图
韩国双重住宅外部夜景实景图
韩国双重
住宅平面图
韩国双重住宅示意图
韩国双重住宅平面图
{{item.text_origin}}


