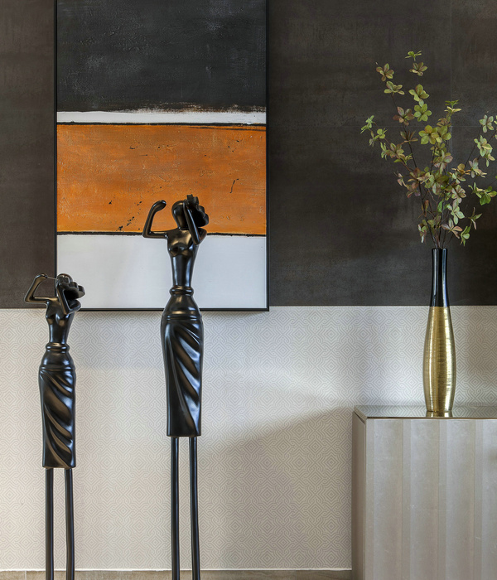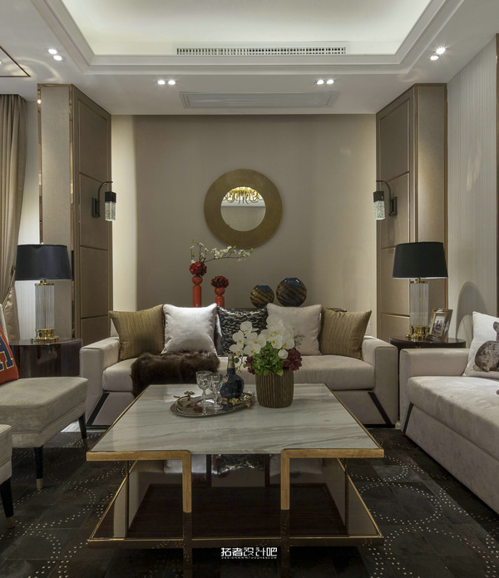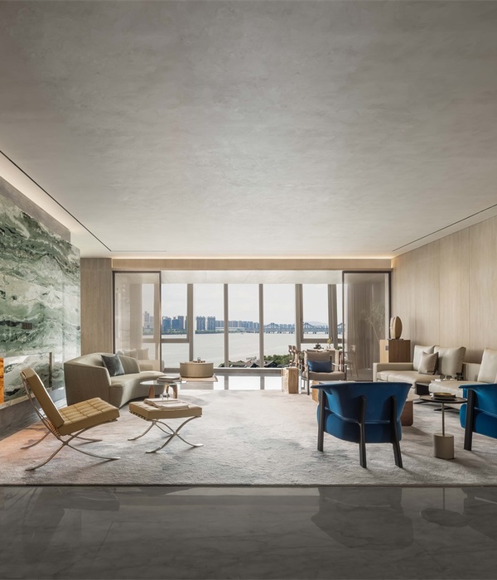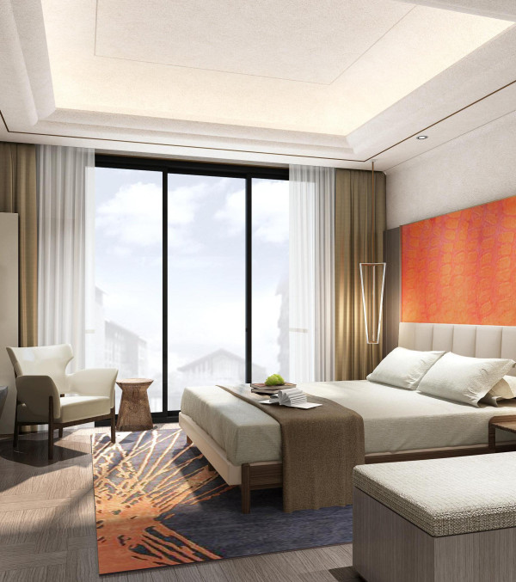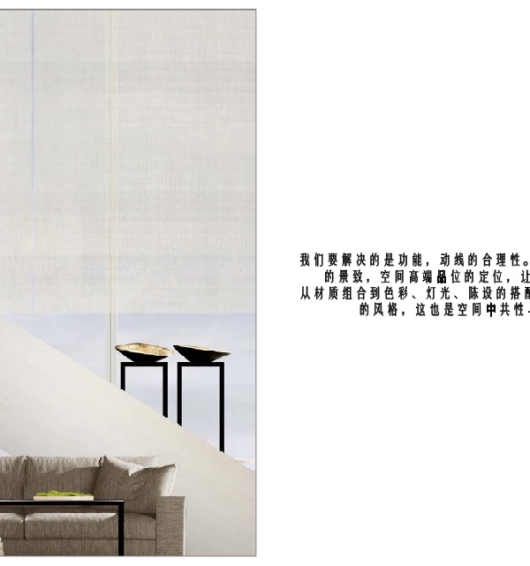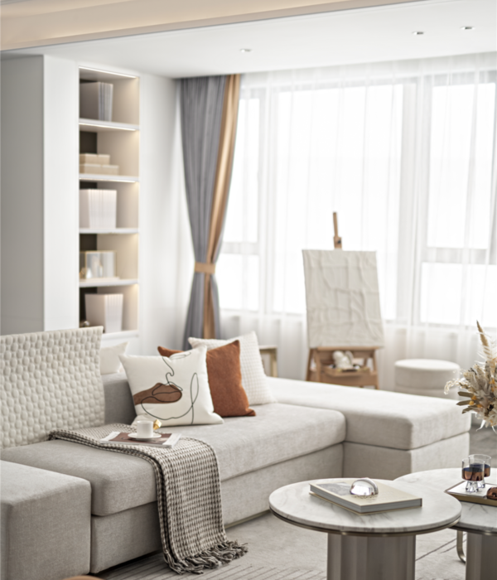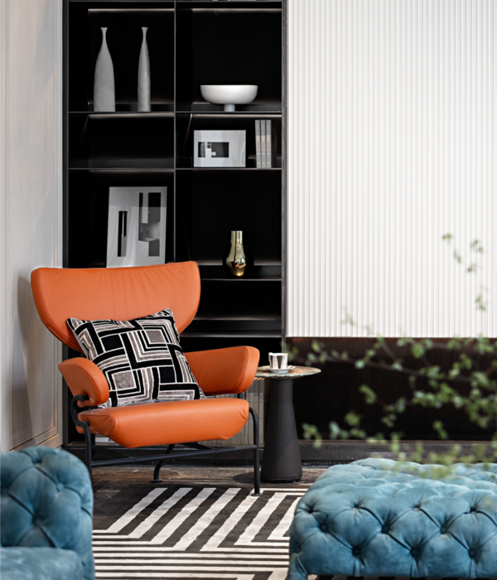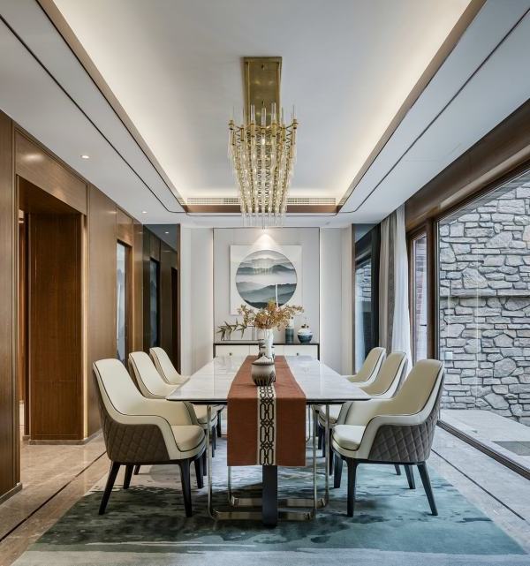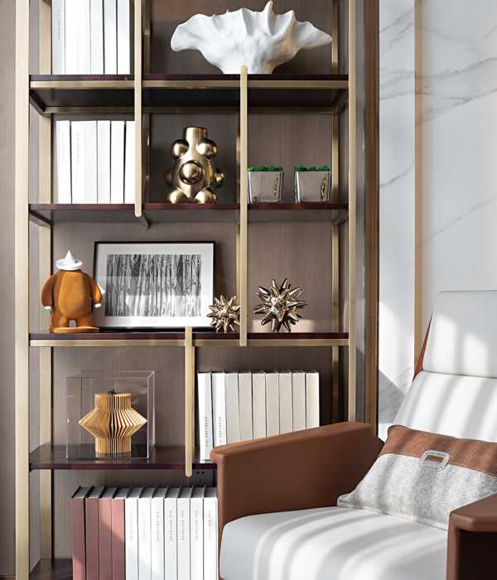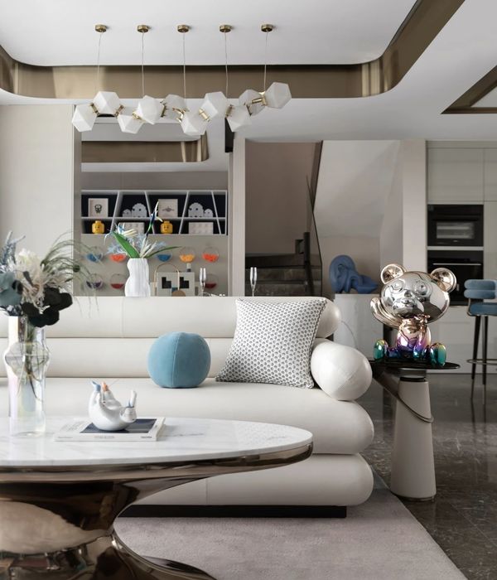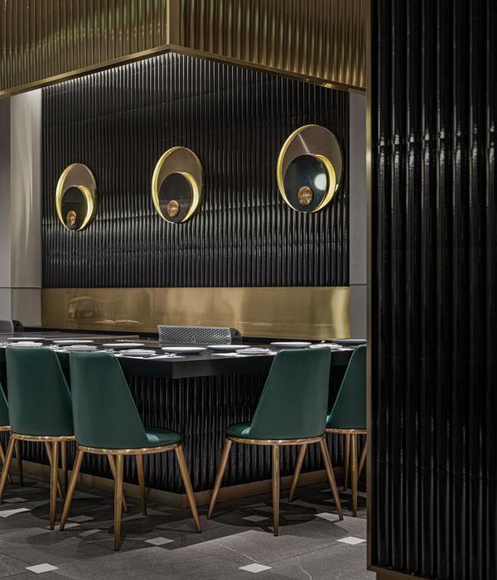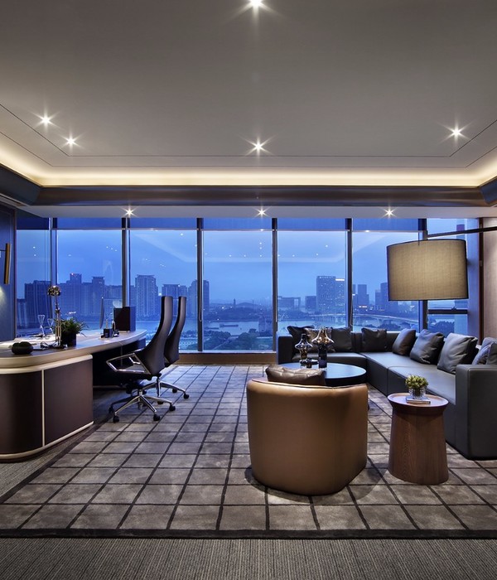© Young Chae Park
杨泽公园
架构师提供的文本描述。这所房子被称为椰子房,因为它坚固的灰色石头外表,而它的内部是白色和甜蜜的。这是一个由一对夫妇和两个孩子组成的家庭。
Text description provided by the architects. The house is called a coconut house due to its solid grey stone exterior, while its interior is white and sweet. It is for a family consisting of a couple and two children.
© Young Chae Park
杨泽公园
© Young Chae Park
杨泽公园
邻近物业的私隐是客户最关心的问题。通过对室内材料和颜色的对比,提高了密集小区住宅的安全性。这座建筑物被围成一幅地块,介于现有的相邻房产之间。它的计划是提供跨两层的各种空间,并确保主要空间面向太阳的路径。
Privacy from neighbouring properties was a key concern for the clients. The contrast between the exterior and interior materials and colors was chosen to heighten the safety of the house in a dense residential district. The building is packed into a plot between existing neighboring properties. Its plan was created to provide a variety of spaces across the two floors, and also to ensure the main spaces are oriented towards the sun’s path.
在街道的水平上,一堵混凝土砌成的墙和灰色的石头遮住了较低层的视线.它还包括一个黑色的摇摆门和入口,打开一个灰色的石头庭院。整个房子都用大量的玻璃照射这个院子,以确保室内有充足的自然光,尽管它的场地狭窄。主卧室位于二楼更私密的前端,设有图书馆、步入式壁橱、套房浴室和露台花园的门。
At street level, a concrete-finished wall and grey stones shield the lower story from view. It also incorporates a black swinging door and entrance that opens onto a grey stone courtyard. A large volume of glazing towards this courtyard is used throughout the house to ensure the interior receives plenty of natural light, despite its cramped site. The master bedroom, situated in the more private front end of the second floor, contains a library, a walk-in closet, an en-suite bathroom, and a door to a terrace garden.
© Young Chae Park
杨泽公园
Architects Yeonghwan Lim + Sunhyun Kim
Location South Korea
Category Houses
Architect in Charge Yeonghwan Lim, Sunhyun Kim
Design Team Jeong-ho Choi, Wanki Kim, Hongnyeol-Kim
Area 208.91 m2
Project Year 2015
Photographs Young Chae Park
Manufacturers Loading...
{{item.text_origin}}

