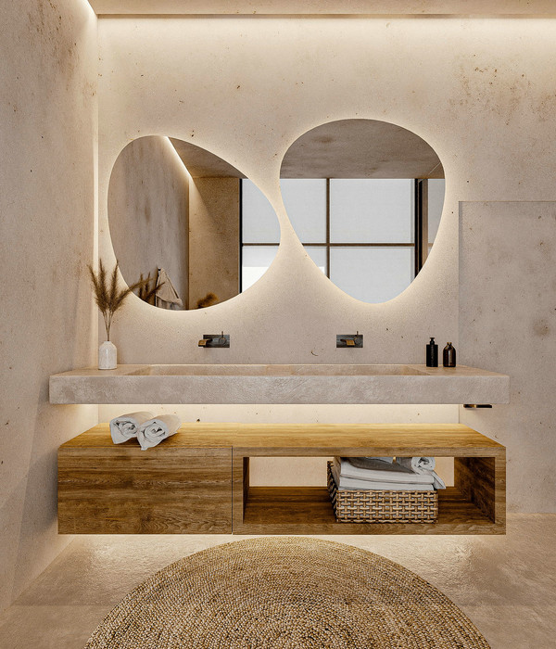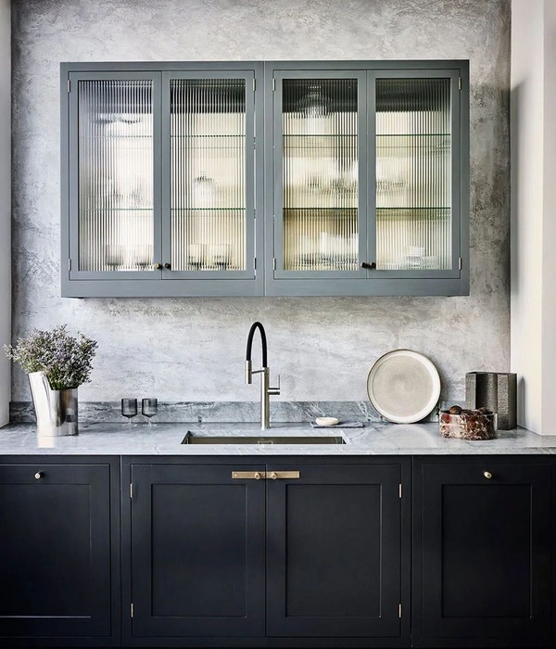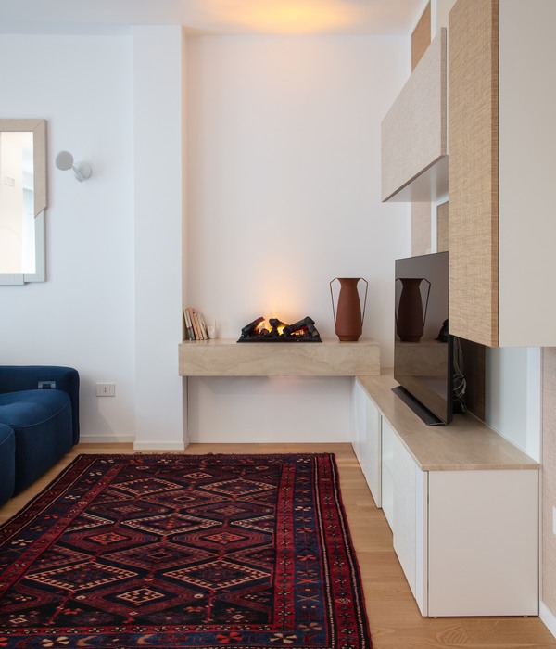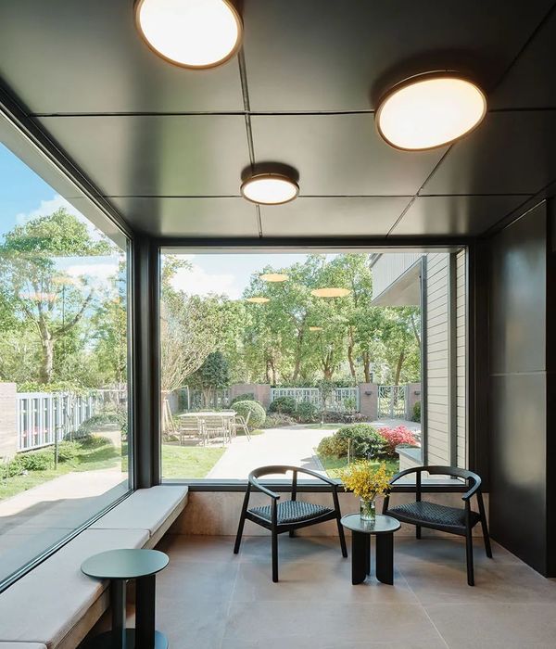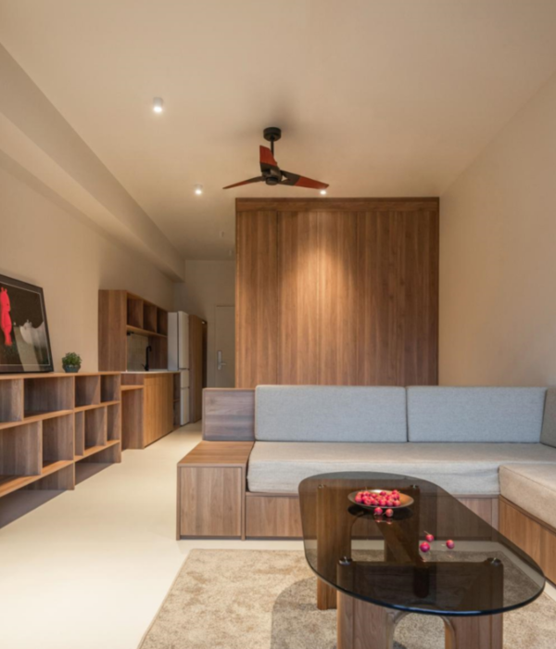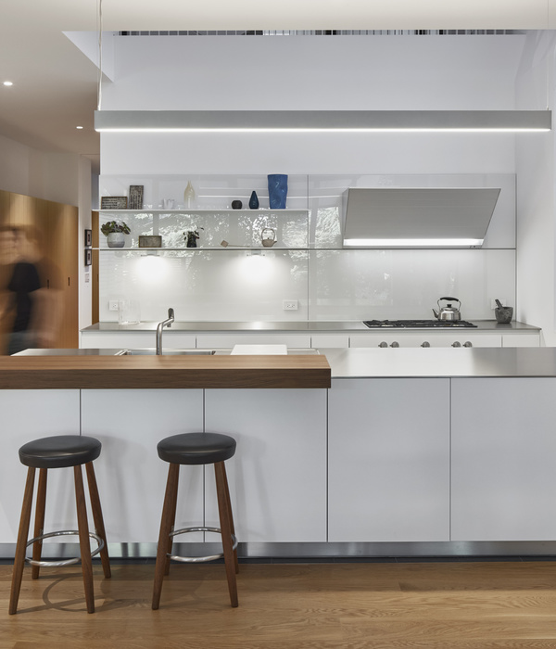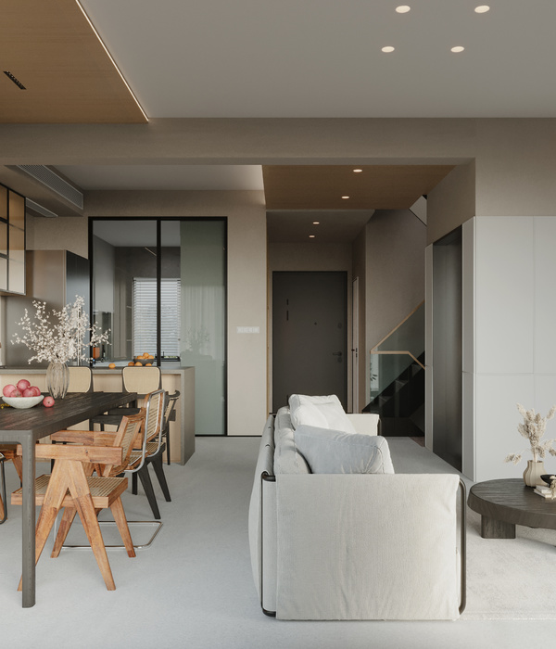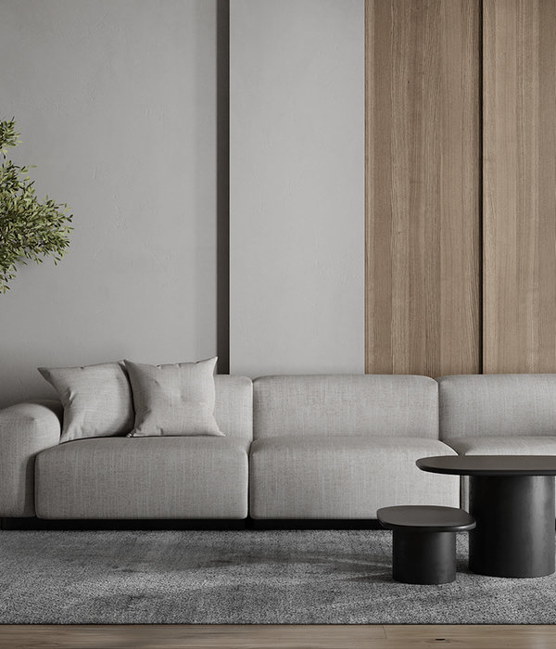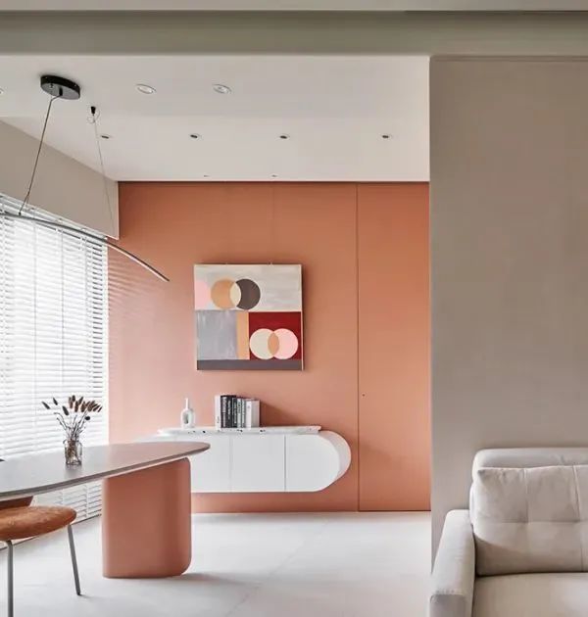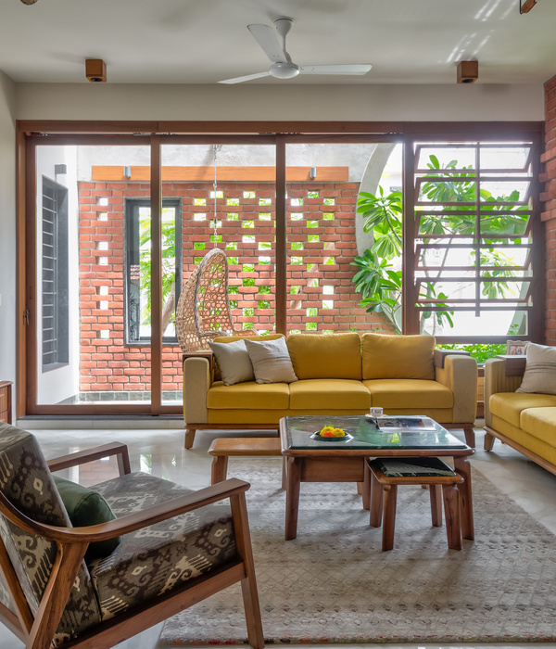To this typological simplicity corresponds an architectural design simplicity: exposed concrete ceilings; plastered walls; floors, window frames, and kitchen furniture in wood; and the punctual use of marble in restrooms.
The most sophisticated details are applied to the key elements of the project: the central metal staircase and the front and rear facades. The staircase is formed by two flights joined by a semicircular landing, with its steps lined with wood. It is complemented by a linear iron handrail, designed as a perimeter semicircle, but also as a central triangle. The façades are made of exposed concrete with a delicate draped shape over its raw texture, generated by a wooden formwork mold.
Seen from the street, this house lives among the eclecticism of the neighbouring buildings, contrasting with their shapes and colours, not for its exuberance, but for its narrowness, verticality, and simplicity.
This project seeks to dialogue with a long architectural tradition in Porto and other European cities of medieval and bourgeois origin. To this end, it reinvents the traditional lot in these cities – narrow in width and long in length – proving that it can be adapted to new ways of living.
This house is simultaneously simple, in its typology, and graceful in the design of its structural elements. This design philosophy can set an example for future interventions, which have to deal with the same type of lot, and do not wish to disguise their contemporaneity, nor be ashamed of their frugality.
{{item.text_origin}}

