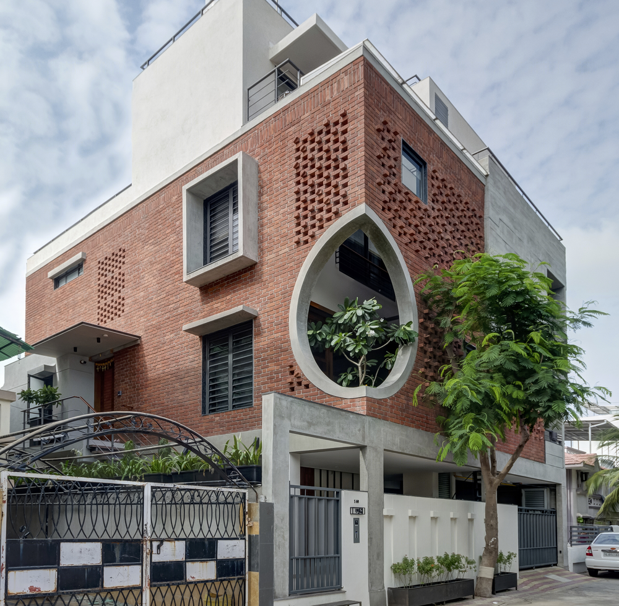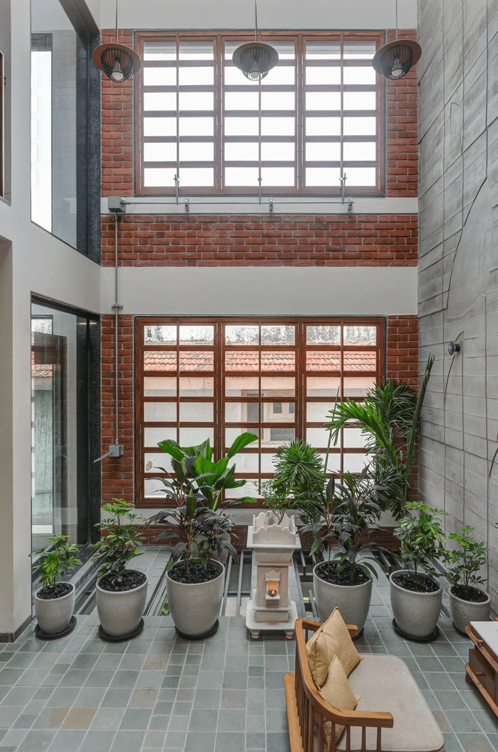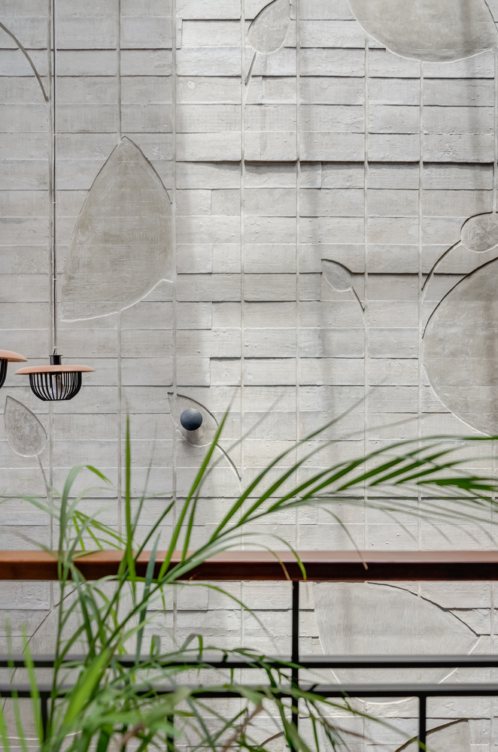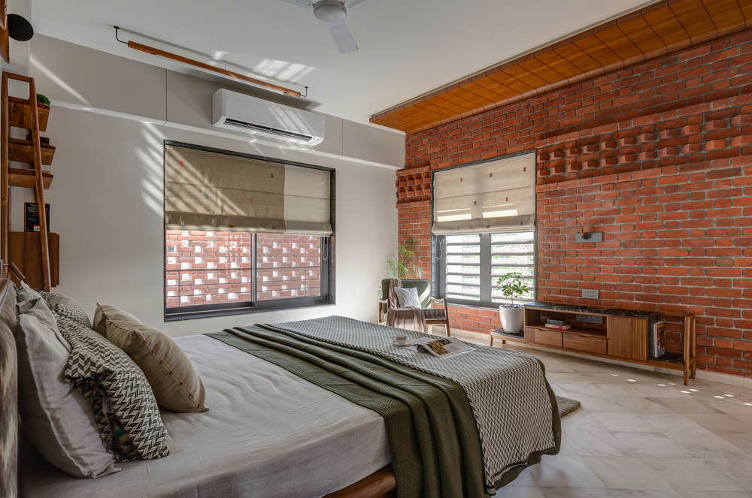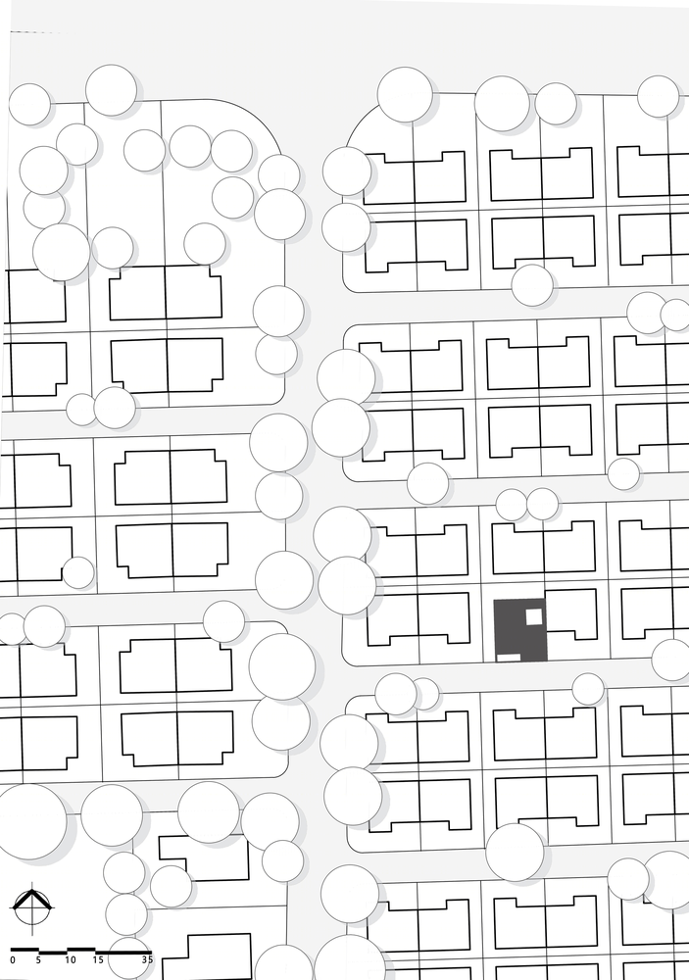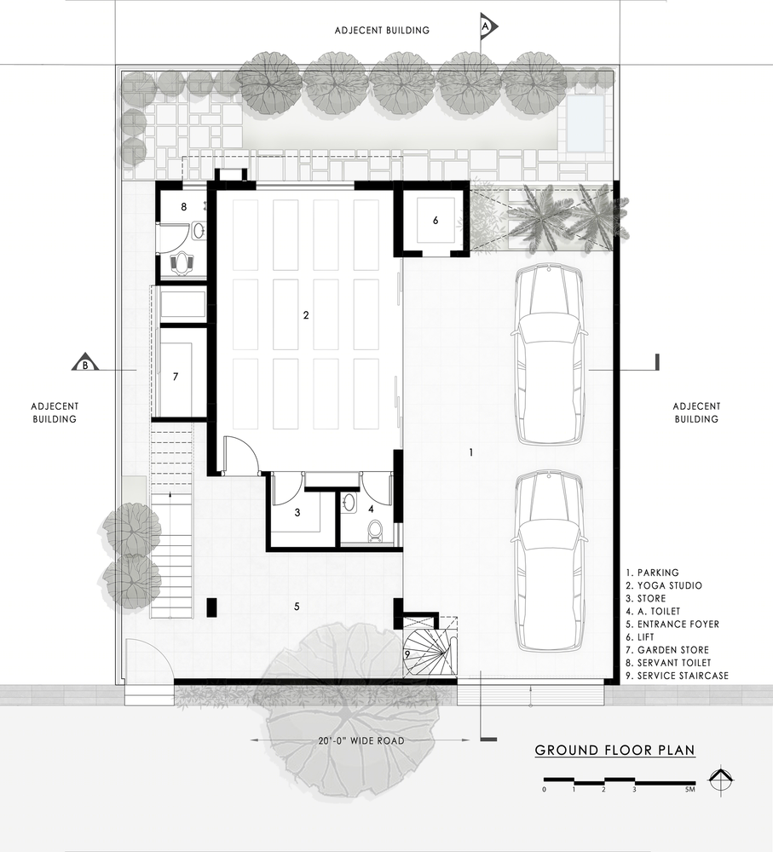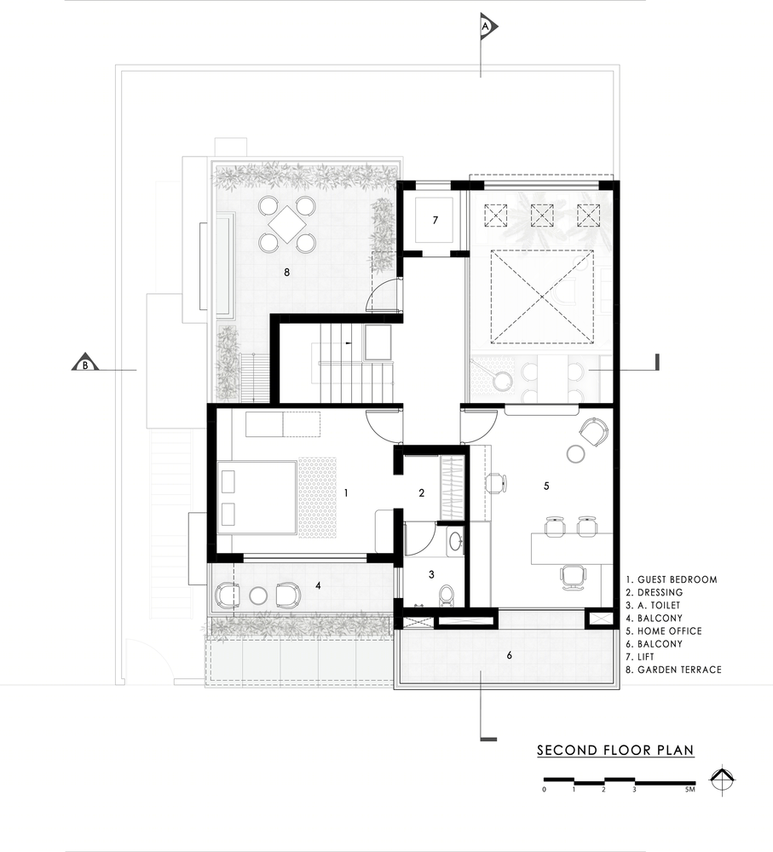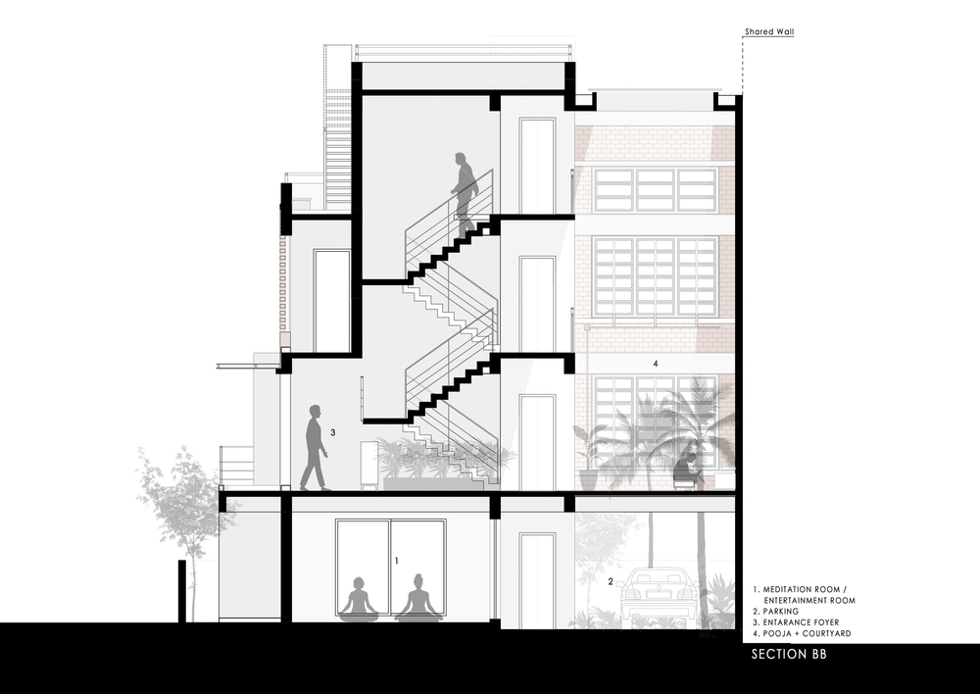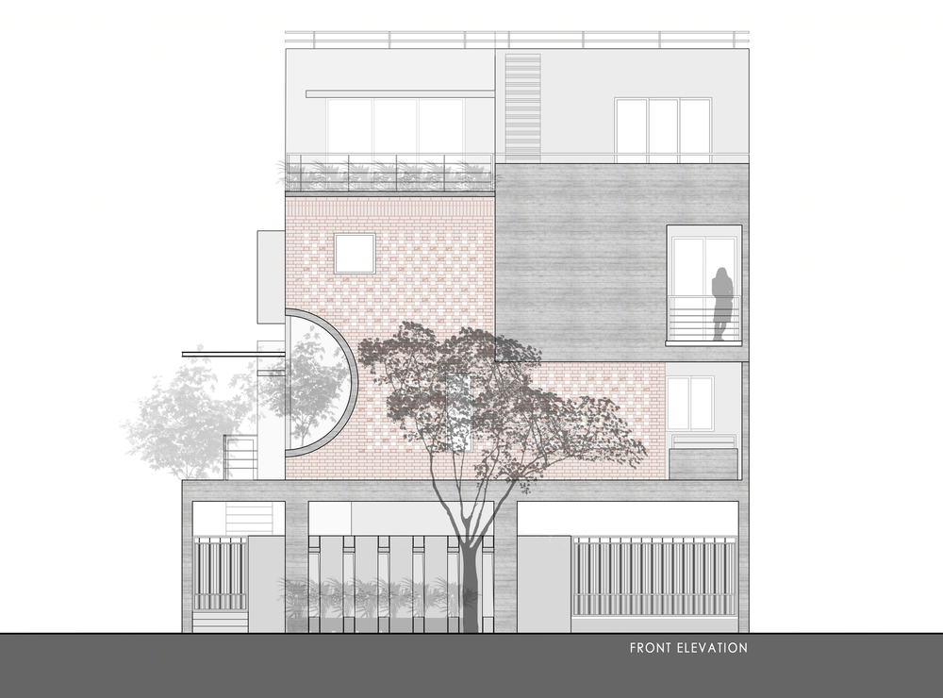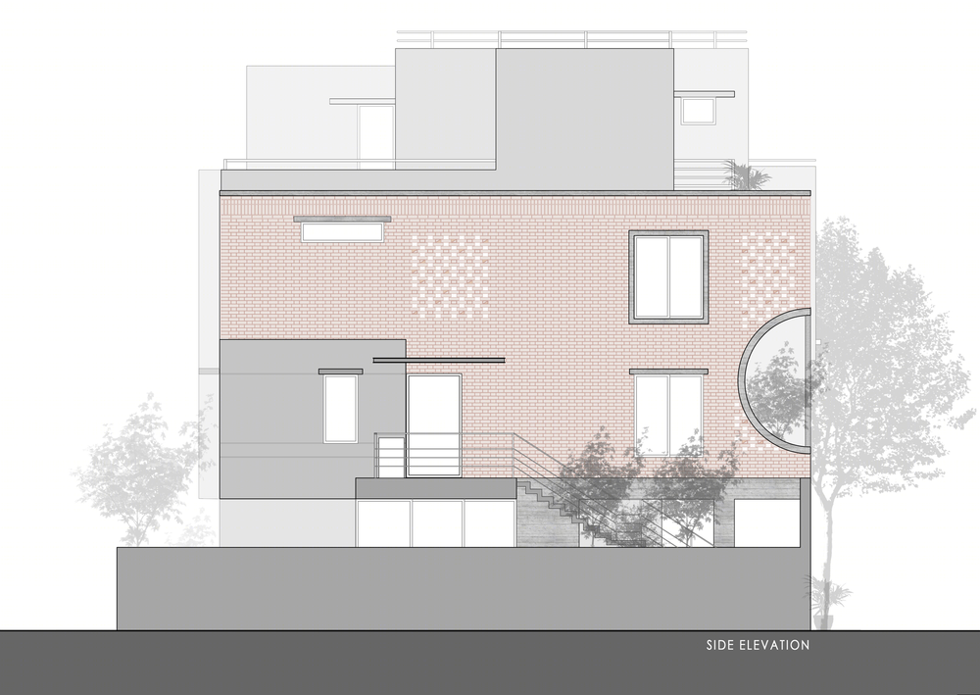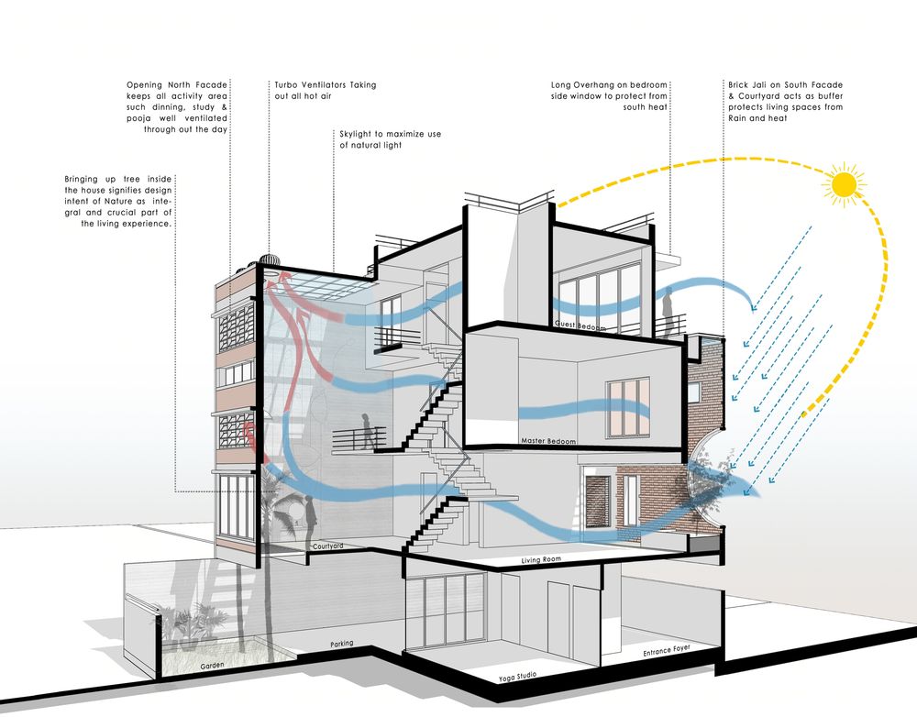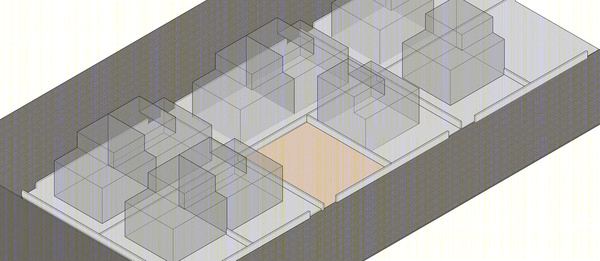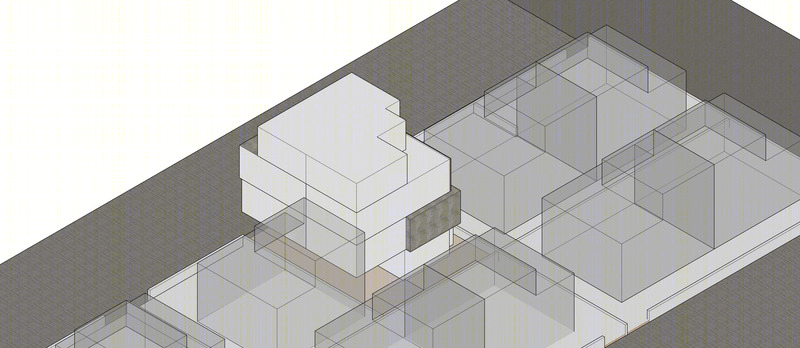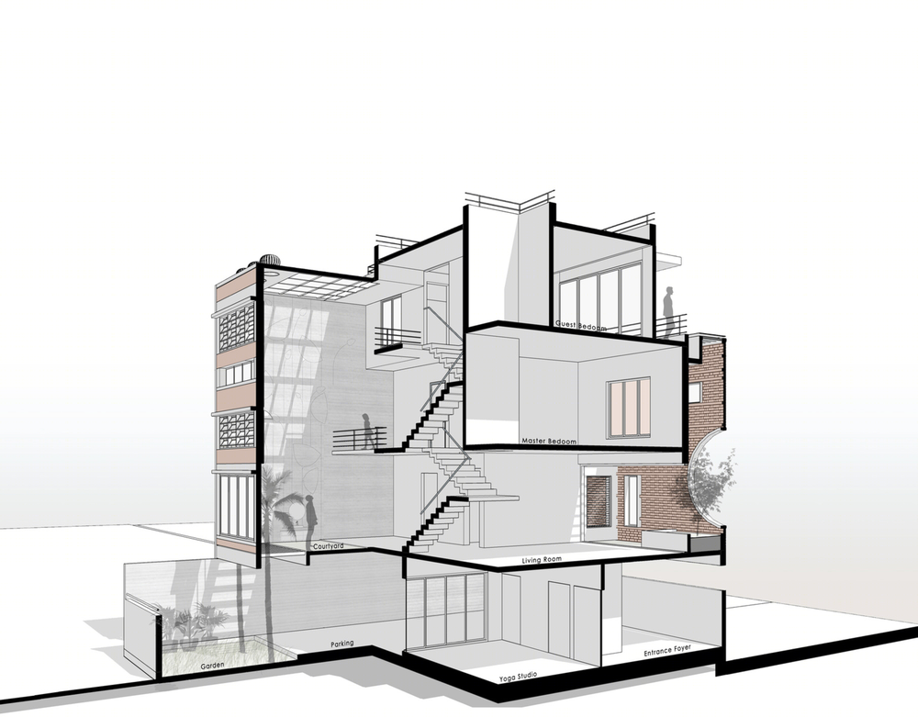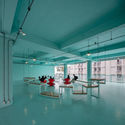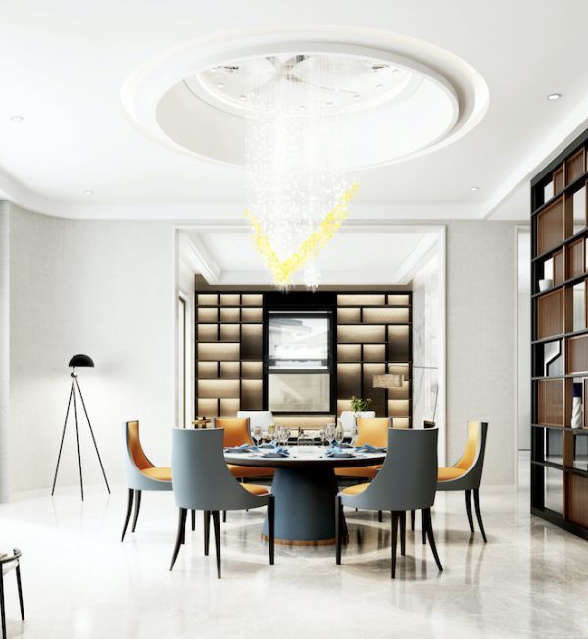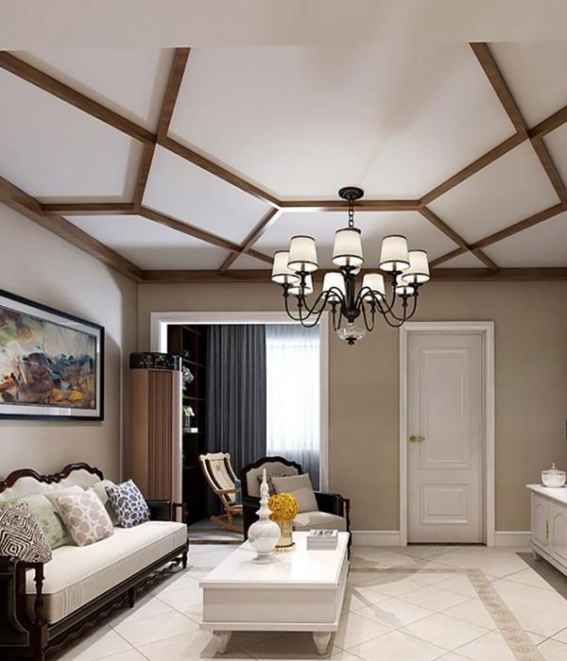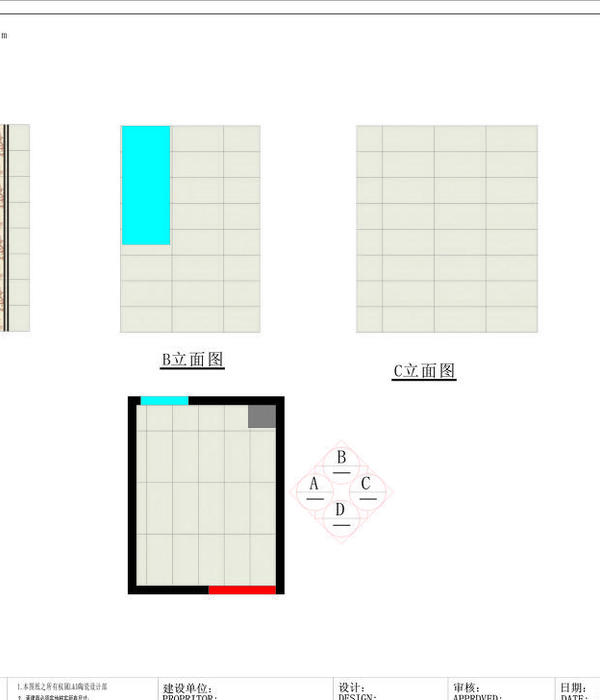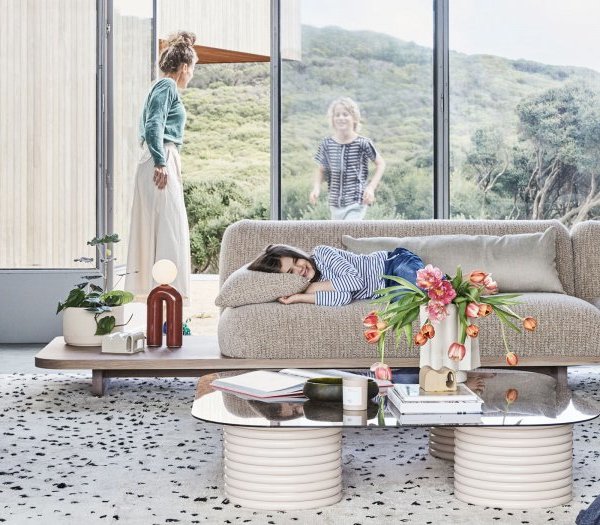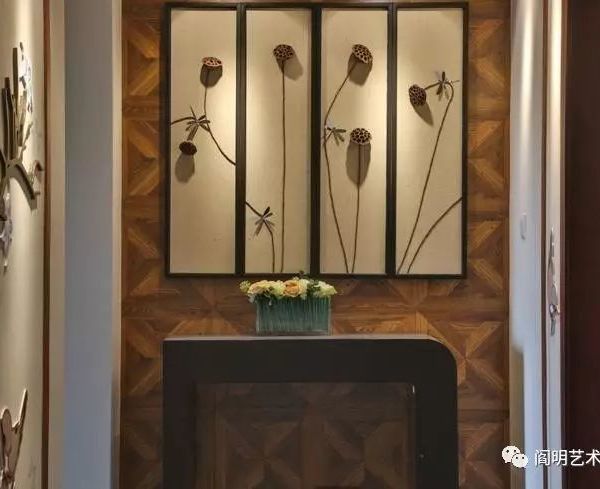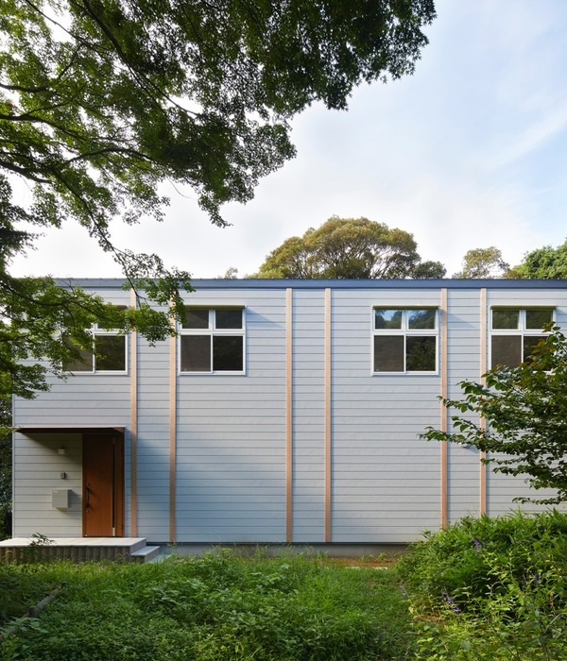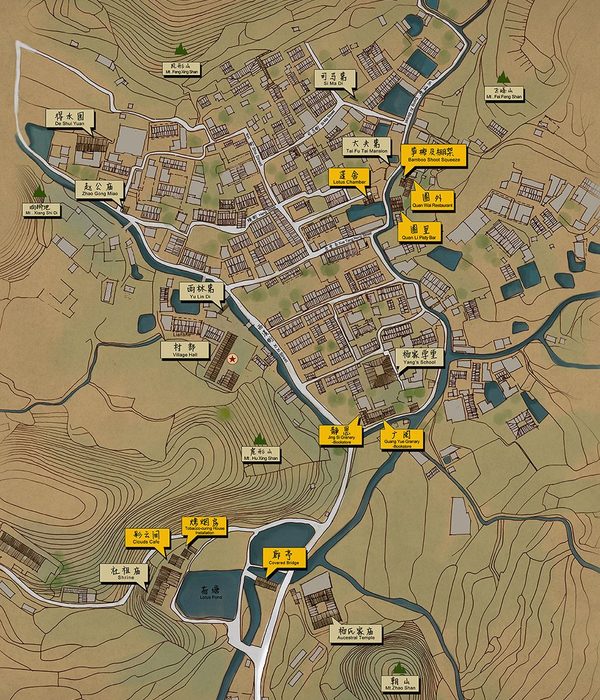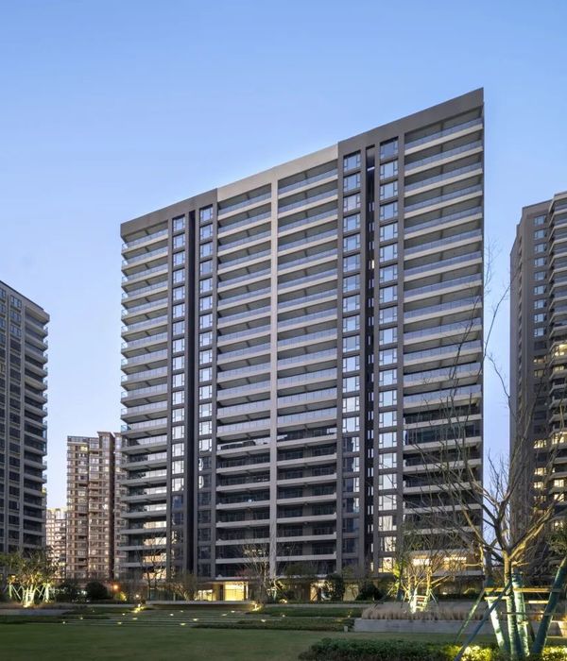AANGAN Architects 打造三代同堂的绿色家园——Samruddhi House
Samrudhhi is a House nested in Surat city’s lately developed suburban residential neighborhood. Samruddhi, a Gujarati word meaning prosperity, is a house for a family of three prospering generations with a mutual inclination towards having a ‘Home’ that feels ‘Homely’. Design ideas attempted to creatively address very simple yet essential needs of a functional and sustainable abode. The design nurtures the idea of a sustainable dwelling by understanding and responding to the climate and context in the best of its spirit by the use of Courtyard, Natural light, and a permeable facade as key components.
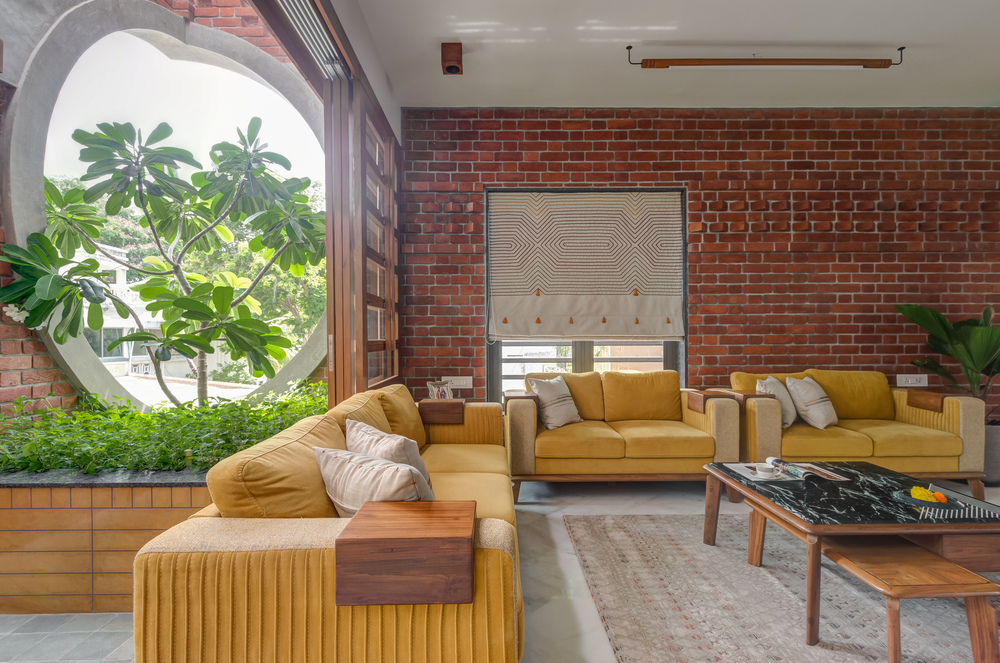
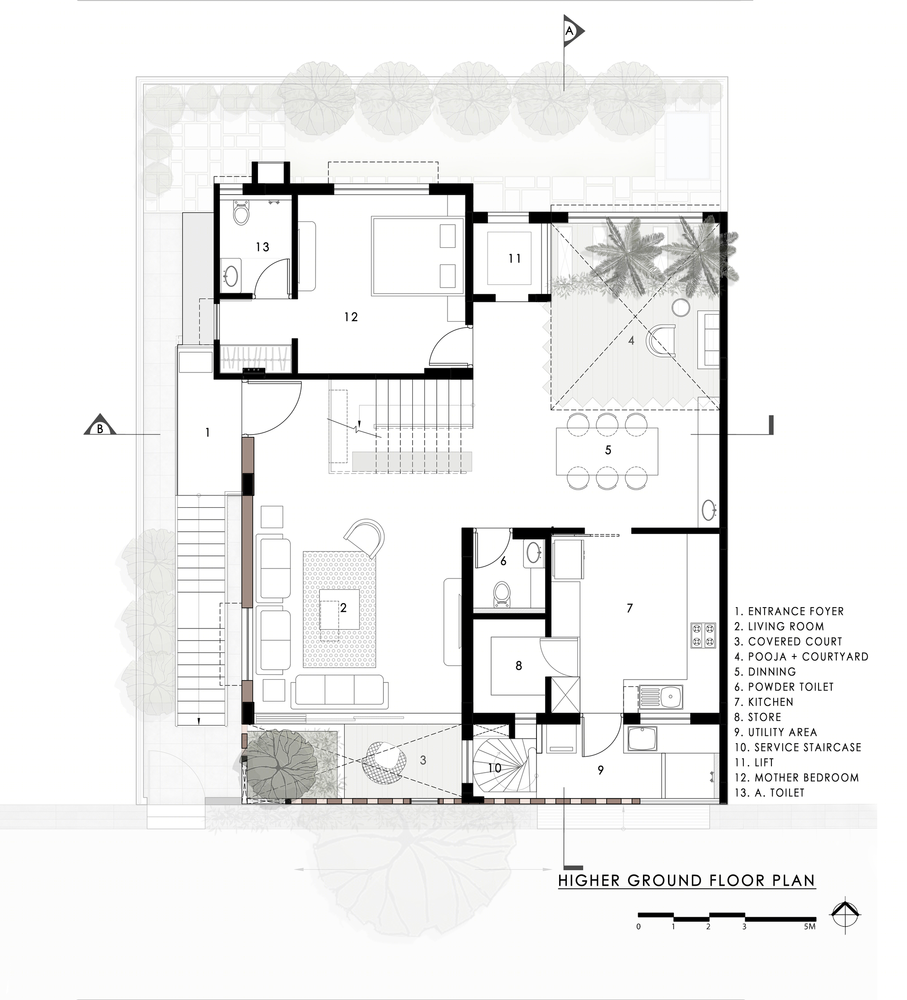
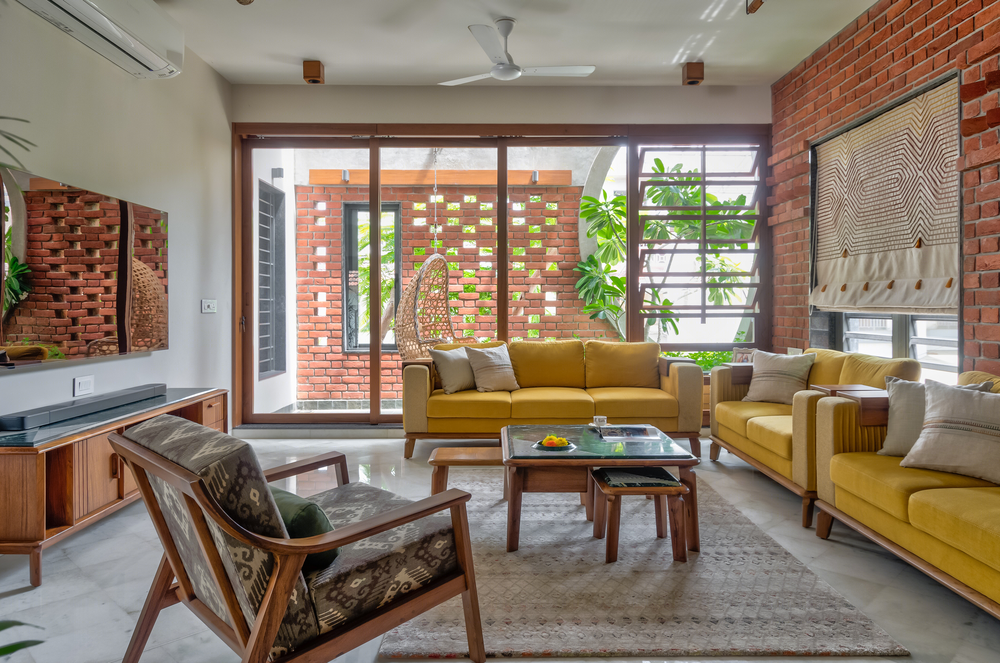
Since it’s a small piece of land of 190 Sq.Mt. with requirements spanning to accommodate around 10 different spatial functions, the building footprint had to be maximized. While the limitation of plot size clearly indicated that the bungalow would rise up to four stories, it was a challenge to retain its humble scale and discouraging an outlook of a low-rise apartment. All the more, it was quite challenging to integrate a double-height courtyard in the residence, as a source of Natural light and air, along with it being a cohesive family space. Vastu compliance being the client’s primary insistence, all the services had to be placed on the front (entry) side, eventually, complicating the visual and experiential connections that an architect desires to achieve.
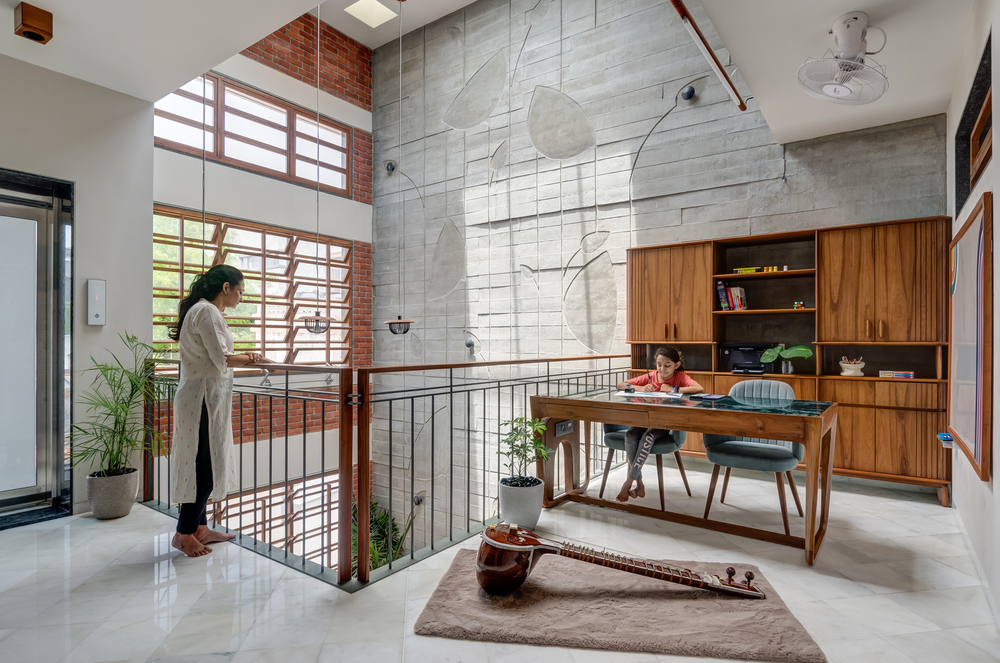
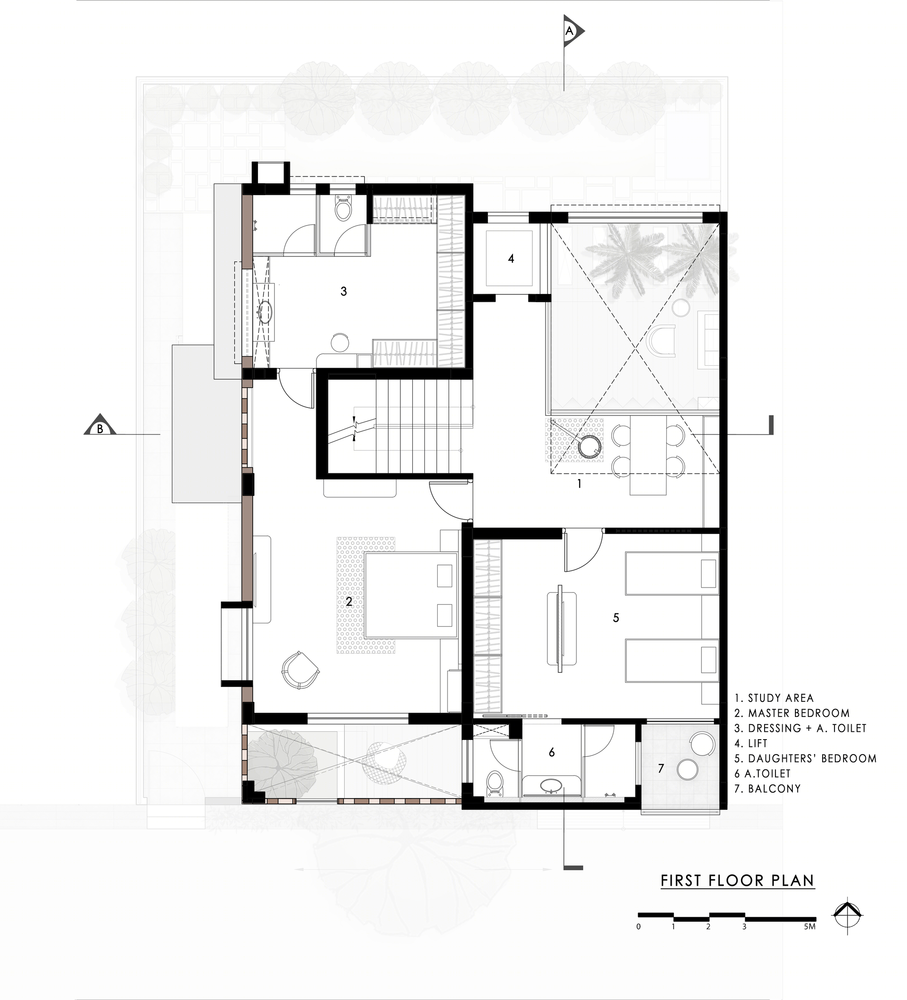
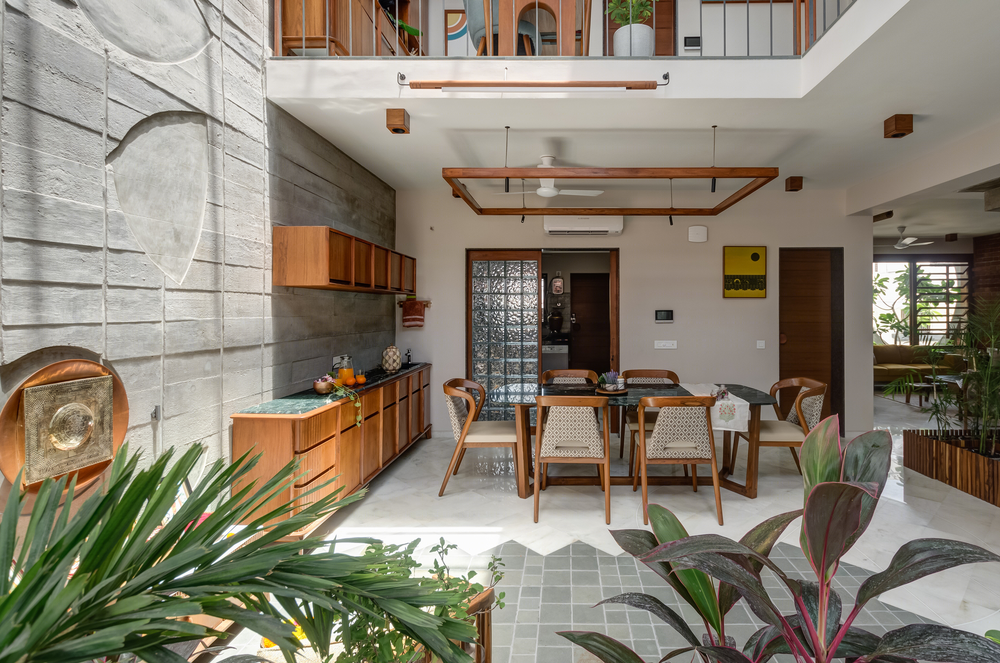
The spatial configuration revolves around the idea of placing functional spaces around the Courtyard aiming to extend their physical and visual association across three stories. The arrangement also prioritizes privacy as a concern in arranging private and semi-private spaces around the court The Open-to-sky courtyard is strategically positioned on the North-East side connecting the Living space, Dining space, Pooja space on the Higher Ground Floor and study area & home office on the upper floors. Considering norms of ‘Vastushastra’, Kitchen and living room are placed on the Southern side of the bungalow with a buffer space with utilitarian activities. This created buffer is enveloped with a Brick Screen offering desired privacy, ventilation as well as passive cooling for the Southern facade.
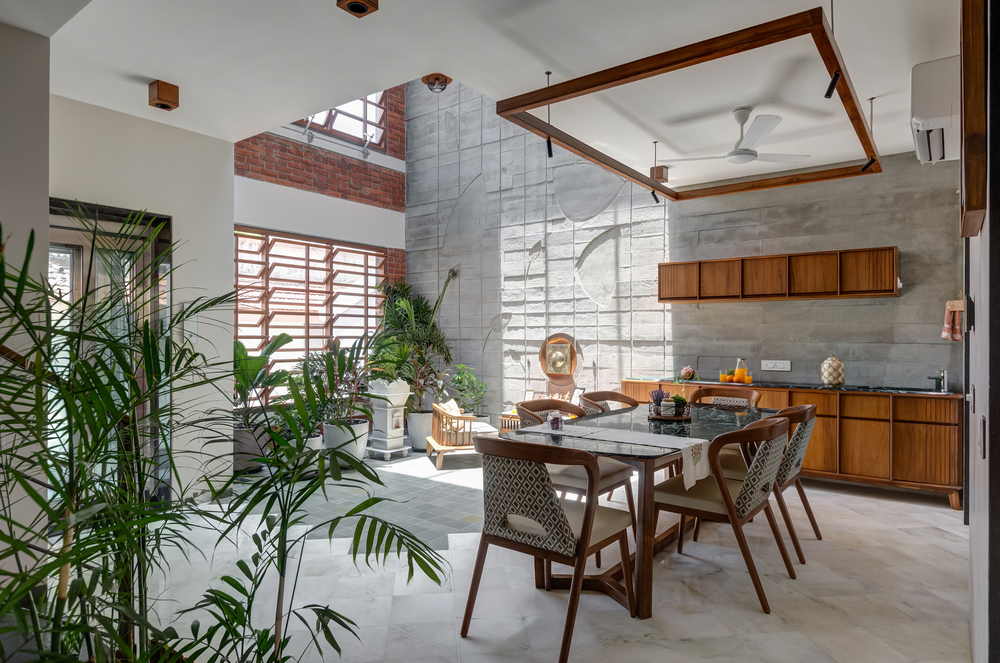
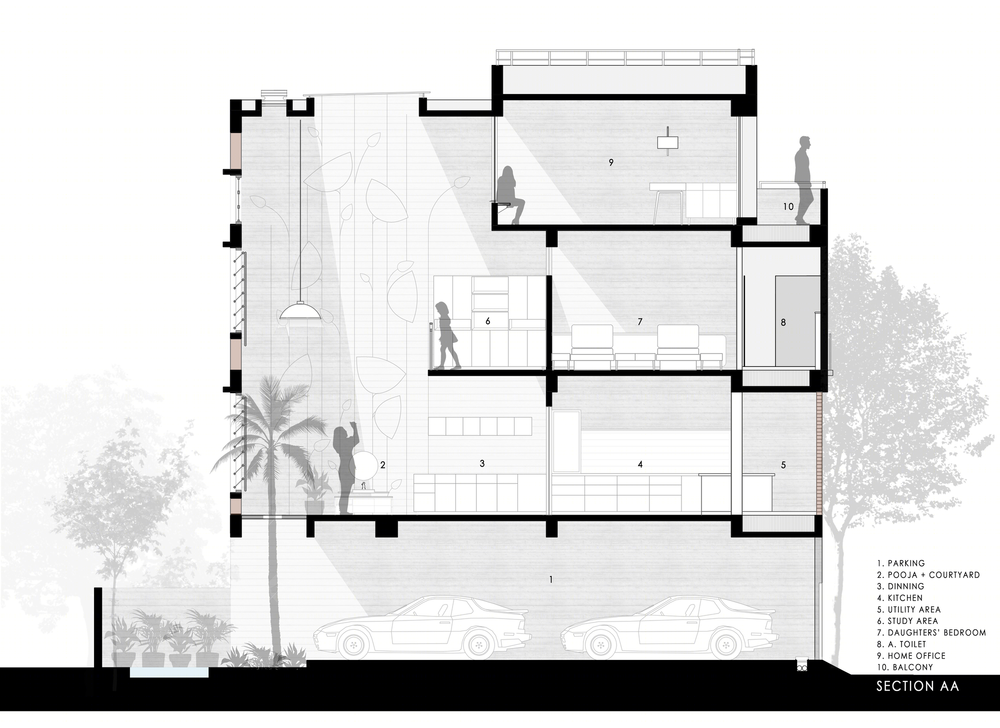
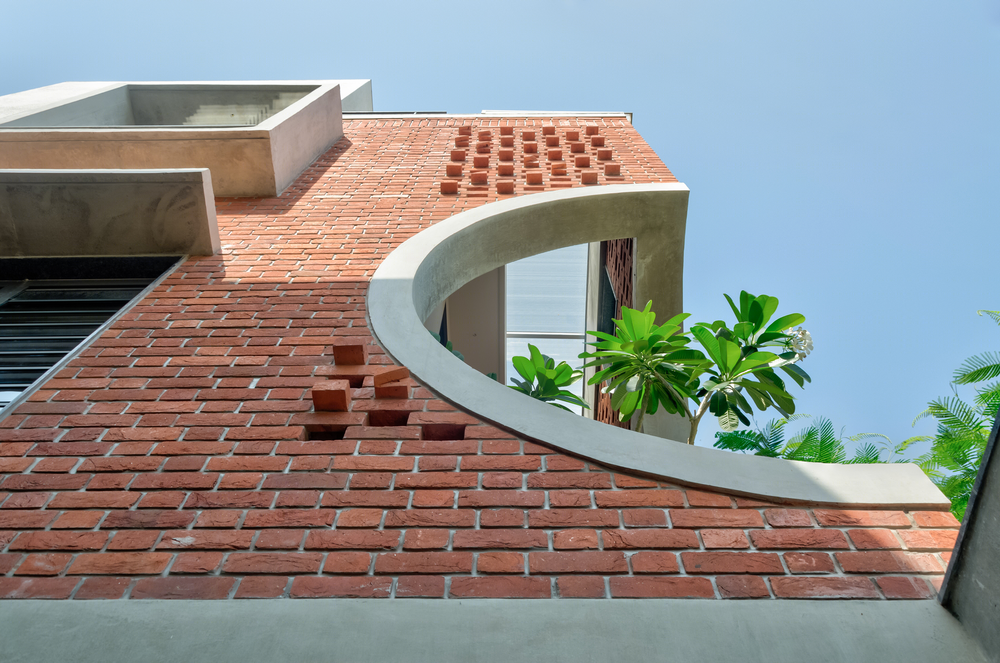
Opening up to outside and bringing the tree inside the house signifies the design intent of integrating nature as an indispensable part of the living experience. A very simplistic material palette of Brick and exposed Concrete is explored in the truest of its spirit to address the structural, climatic as well as aesthetic needs of this humble abode. Albeit a conventional palate, it is played around by exploring variations in forms and surfaces such that they become an aesthetical canvas for inside as well as outside. One and a half brick Flemish bond was one such conscious decision to achieve passive cooling through its cavity as well as thickness.
The use of Indian white stone flooring gives a traditional as we as modern feel owing to its textures and colors. Brick being such an important part of elevation also plays an important role in shaping a number of interior elements such as door handles and louvers. The huge ventilated Northern facade of the courtyard has a resolved mechanical system to make it efficiently operable. This large window system with glass multiple louvers is operated through hand gear having a bevel gear and fork-swivel opener technique.
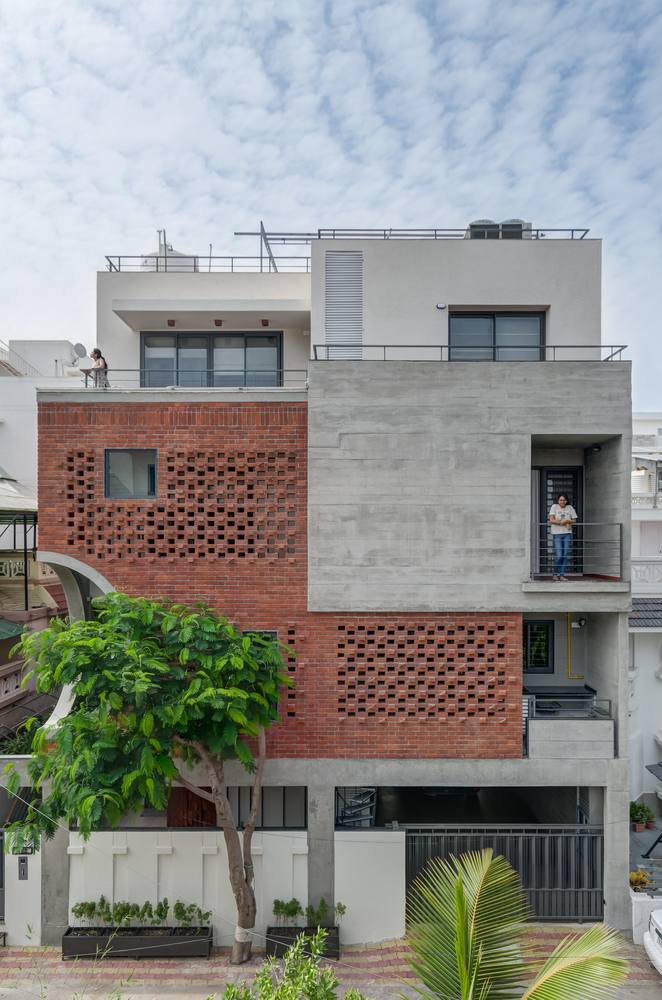
▼项目更多图片
