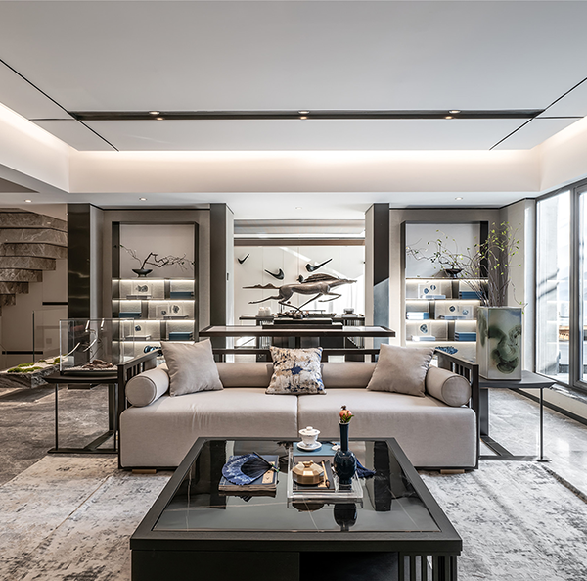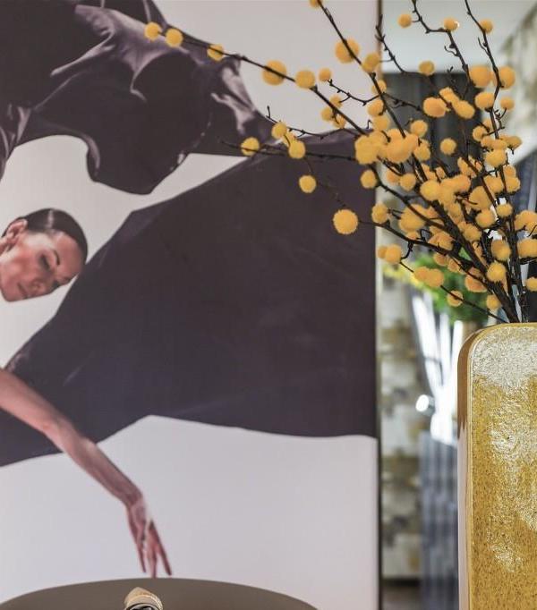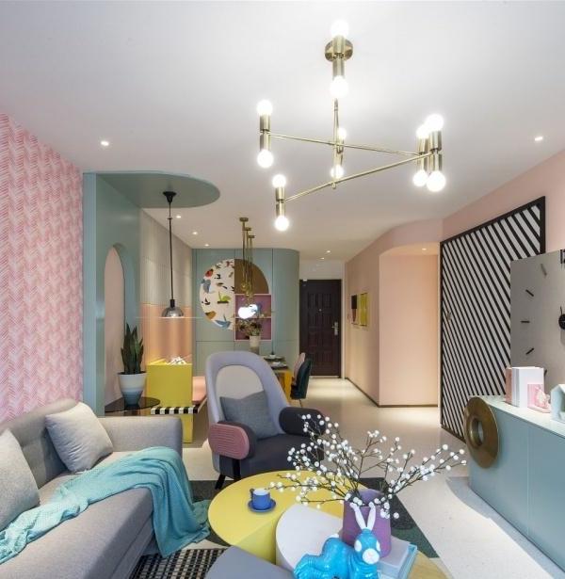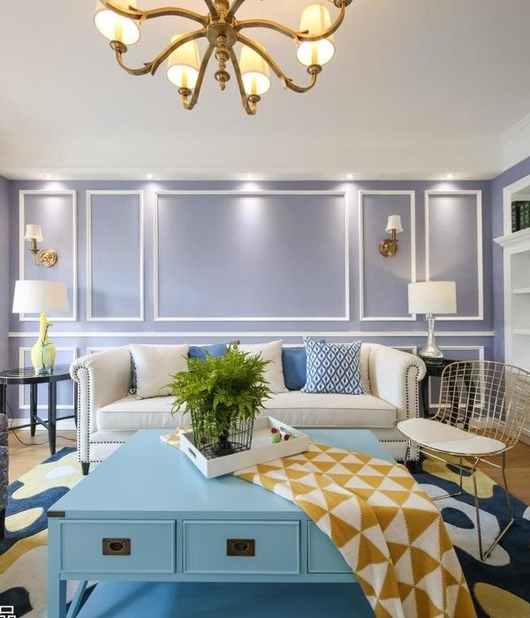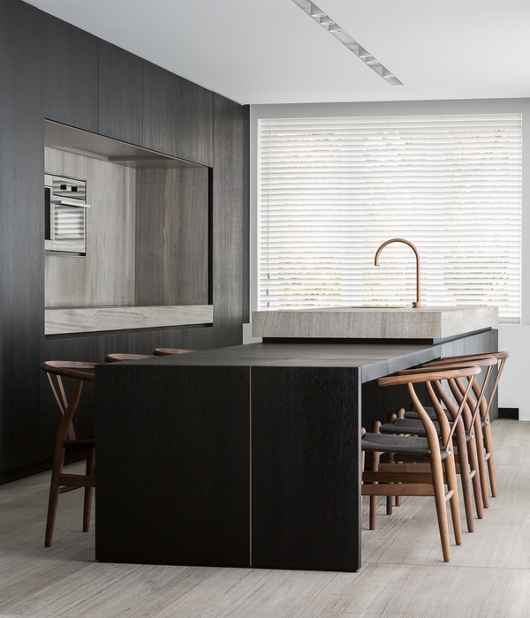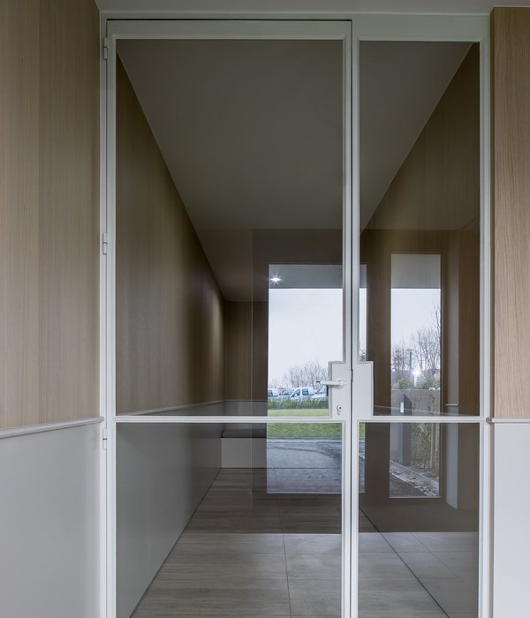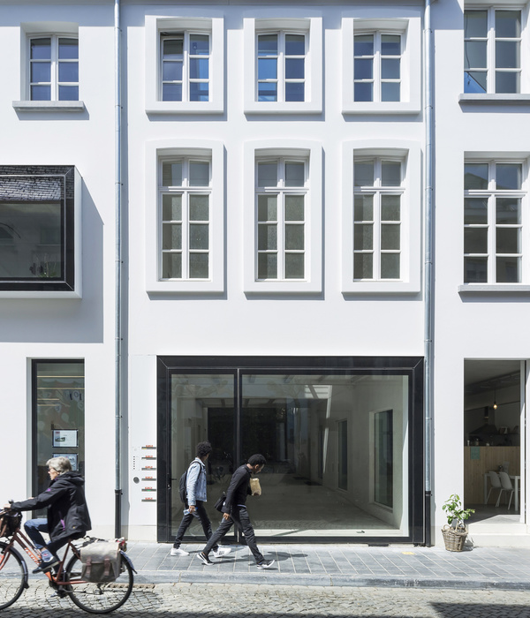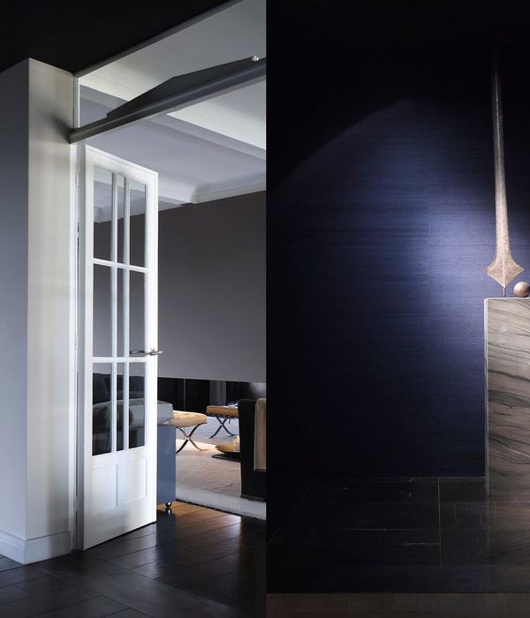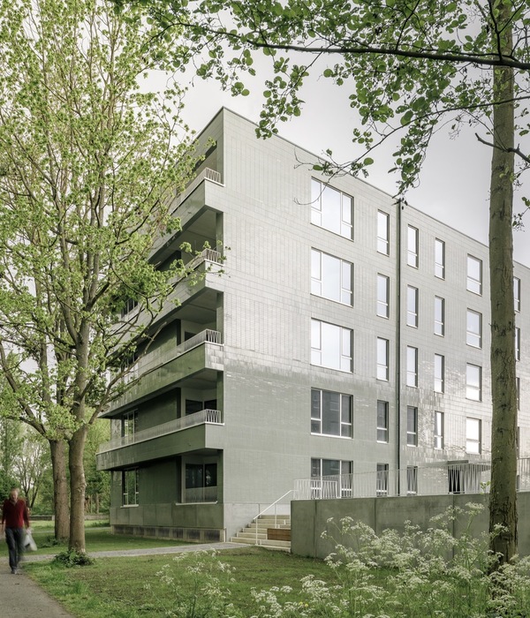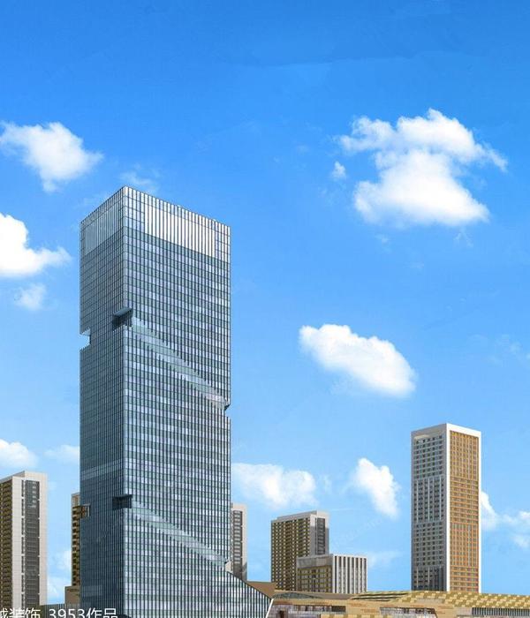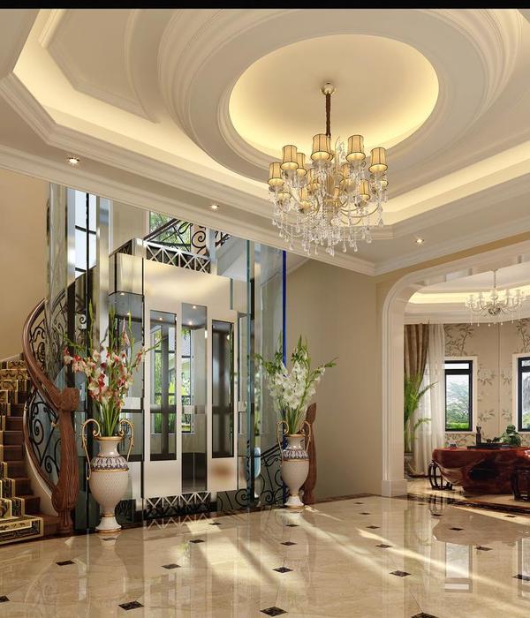The Tile House replaces an existing house located on a well-established street populated by older homes. The residence seeks to encourage modern living that is interactive, allows for multiple spaces to work-from-home as well as to disconnect and relax. The house is made to function flexibly with and without visitors. It has been designed and built for an empty-nest couple looking to re-size as their adult children have moved out.
Unique and Ubiquitous - We elected to mimic the forms of adjacent houses and employed a hand-made clay tile cladding, similar in materiality to the red clay brick common to the area. The limited material pallet (the tile is used both for cladding and roofing) and the strong texture of the tile gives the house distinction from its neighbours while fitting in at the same time. We hope for a house which appears both more archaic and more contemporary.
Typology, Topography, and Threshold - The form, layout and orientation of the house are responsive to the context and unique typology of the site. The house sits within a row of two-and-a-half storey homes whose eaves all strike an identical datum along the street. The site however drops steeply from the street level, so what appears to be a 2-storey house from the street is in fact 4 storeys overlooking a small treed ravine. The principal living spaces orient south toward the ravine, whereas the entrance is located at the east side of the house, maximizing exposure for a street facing office. This entry segregates work from living space in a fluid manner by bringing primary circulation deeper into the footprint of the building, providing access to a vertical screened stair with living space beyond.
To provide each primary living space with a view to the back, the living and dining rooms were split between levels, with the living room located on the ground floor and the kitchen and dining spaces on the lower level. A double height space over the kitchen maintains visual and auditory connection between the living spaces, creating spaces that are zoned yet not enclosed.
Subtle Connections - The entire house can function as one large, connected space, with conventional doors located only at the washrooms. Oversized pocket doors have been strategically located/hidden within the threshold zone to provide additional privacy when hosting guests. The primary bedroom, on the level above the living room, also faces the ravine, but with limited glazed areas to focus the view and provide a measure of privacy. The second floor functions as an open suite with views through the length of the house; concealed pocket doors subdivide the space when required.
The top floor of the house is multi-purpose space, to be used both as an exercise area, (with an adjacent spa) and an additional bedroom. A terrace at this level is formed to block prevailing winds, trap sunlight and provide complete privacy. At this point the house is high enough to overlook the trees at ravine level, providing remarkable views of the downtown to the south
▼项目更多图片
{{item.text_origin}}

