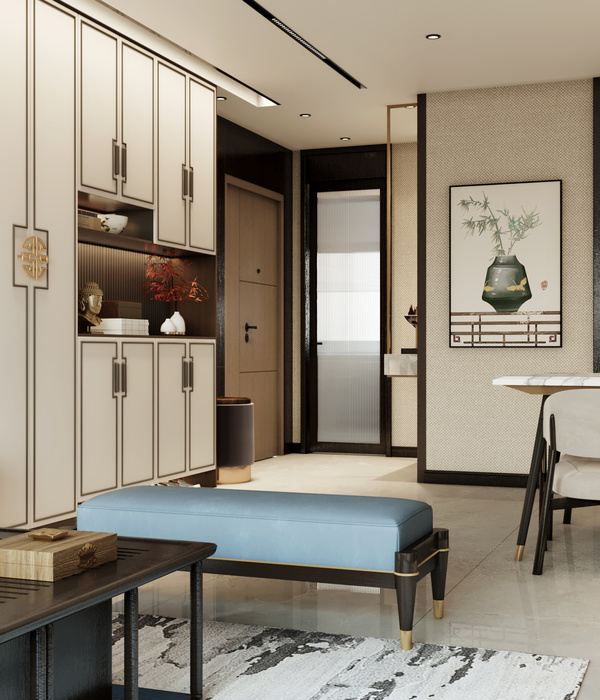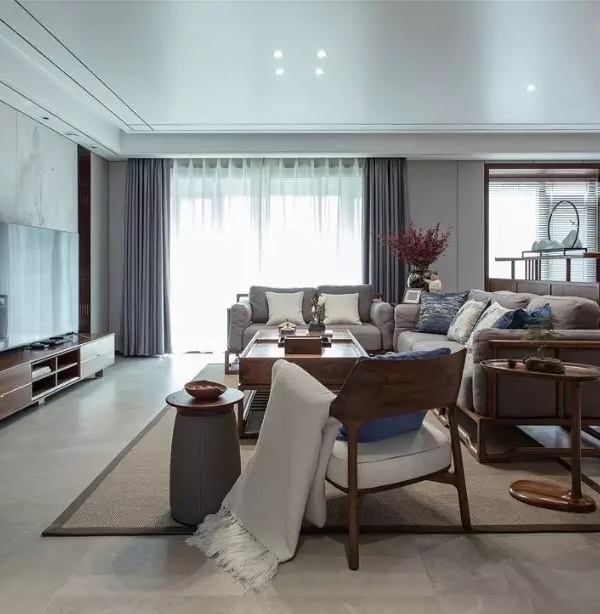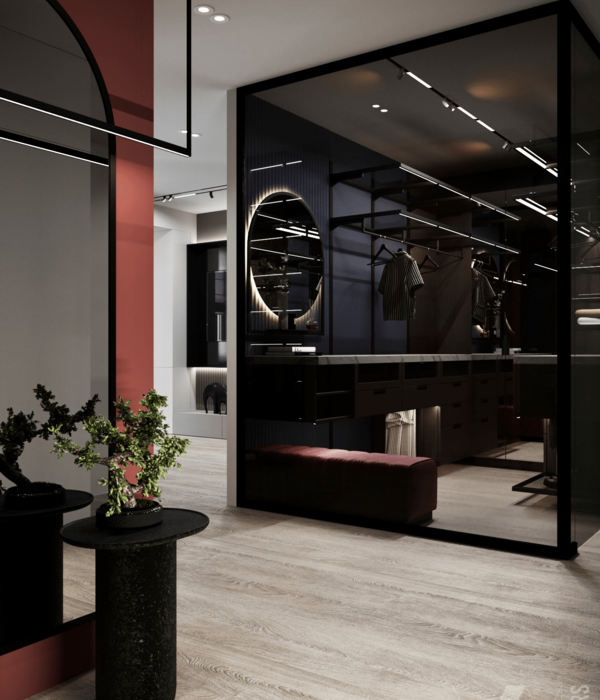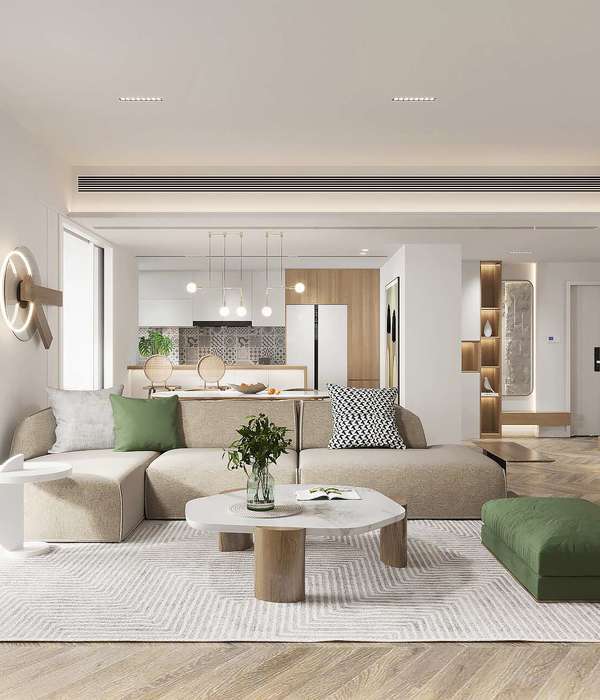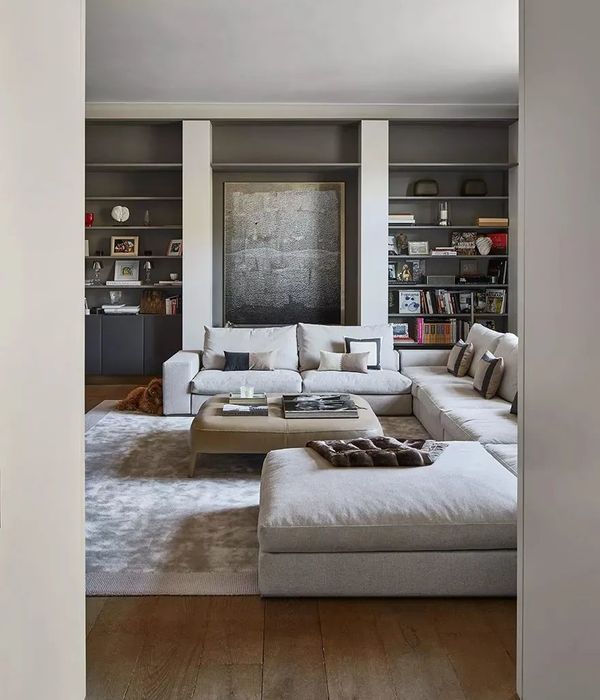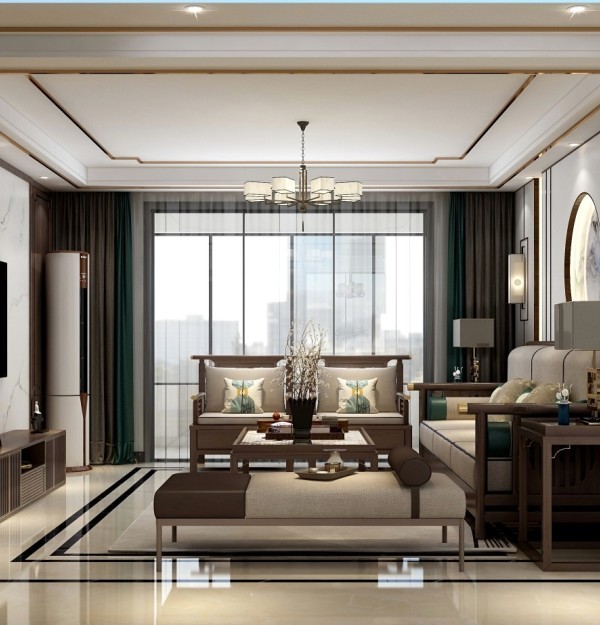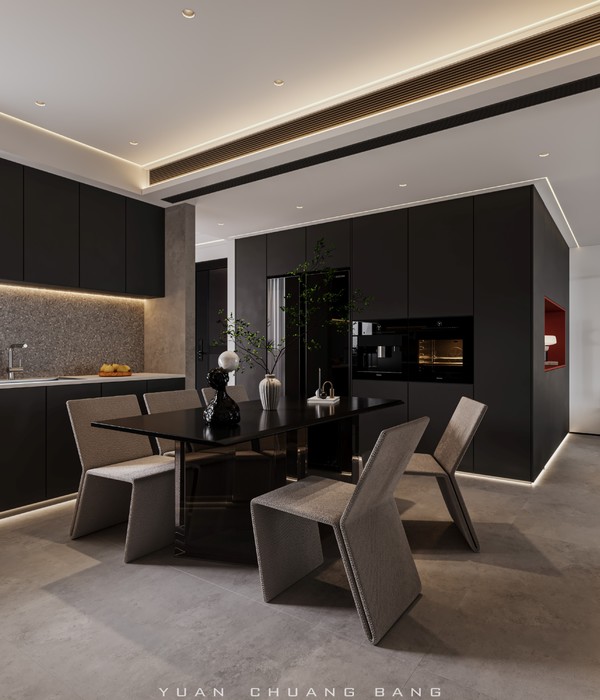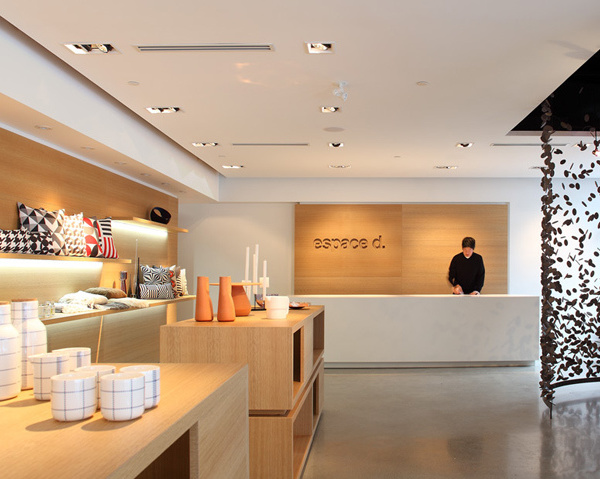Architecture and Interior Design: Inon Ben-David
Homeowners: A couple + three children
Location: Kfar Giladi, Galilee, Northern Israel
Property: 250 sqm
Photography: Shai Epstein
This property was planned by Architect and Interior Designer Inon Ben-David over a period of two years and another full year was dedicated to its construction.
The undeniable effort, time and thought invested in the project had paid off. The 250 sqm, two-level property is located in the Kfar Giladi Kibbutz and enjoys the exquisite view of the surrounding Hula valley and Mount Hermon.
"The owners dreamed of a country-style property that would be cozy and welcoming, and it was obvious to us all that we were going to work around the breathtaking view and give it the perfect setting it deserves,” Says Ben David. “They wanted the house to be built in natural stone with a touch of Arabian style incorporated into the architecture, hence the arched windows. From a functionality standpoint the property needed to be one that would accommodate the family’s evolving needs in the years to come”, he emphasized. The couple, an agriculturist and a nurse, are in their second marriage and live with their three young children. The wife also has three grown children from her previous marriage. “We planned an indulgent master bedroom for the couple, which they will be able to enjoy once the young children have left home. In the meantime, it is used by the grown children and grandchildren when they come to visit”, explains the arch.
The property is located on a sloping plot and the lower level is embedded in the ground. The entrance to the house is through a partially suspended bridge that leads to the entrance hall via the main door. The country-style design and the stunning view are evident as soon as you enter the house.
“The front entrance leads us to the main space between the lounge and the kitchen, which are separated by a staircase to the lower level” explains Ben David. The central space, which includes the living room and dining area, overlooks a breathtaking east-facing view of the Hula Valley and the Golan Heights. A floating balcony was constructed further along, which can be exited through three arched French doors. The windows surrounding the French doors were also designed as arches to maintain design consistency and allow as much light and air into the space.
A cozy sofa and warm Nordic style poufs were placed in the lounge. The ceiling was lifted, and wooden beams have been fitted to warm up the space and give it a country feel. In the early morning hours, the sunrise appears in all its glory through the windows and drenches the space with breathtaking light.
According to arch. Ben David, the planning took into consideration the owners’ love of entertaining. “The dining area is in the main living space. It is big enough to entertain and can also be extended to accommodate many more guests as needed. The kitchen was also planned to reflect the family’s love of cooking and entertaining”’ he explains. The kitchen was designed as a U shape and incorporates wood veneer, cream-colored cabinet doors, oak, and touches of turquoise that complement and complete the country style. A breakfast/casual dining table was placed in the center of the kitchen.
The master bedroom, currently used as a guest suite, is located on the entry-level and the east-facing view can be enjoyed from its floating balcony. The country-style continues here too with a brick wall against which the bed has been placed. A corridor, with a tailor-made wooden wardrobe and bench, leads to the bathroom.
Across from the front door, a stairwell with wide windows overlooking the view leads to the lower level where the remaining bedrooms are located. A family room was planned directly under the staircase through which a wide garden with a fishpond can be accessed.
The lower level includes the owners’ current master bedroom with an en-suite and walk-in wardrobe, as well as three children’s bedrooms, a bathroom, and a utility room. “The owners asked us to plan one level that would allow them to comfortably manage their day-to-day life with the children”, says the arch. “We encountered a planning challenge as half of the lower level is literally ‘buried’ in the ground and we wanted to fit a window in each room”. The Arch. explains that he managed to do this with the help of light-wells. “These allow for natural light and air-flow in the rooms that don’t have windows”, summarizes Ben David.
{{item.text_origin}}

