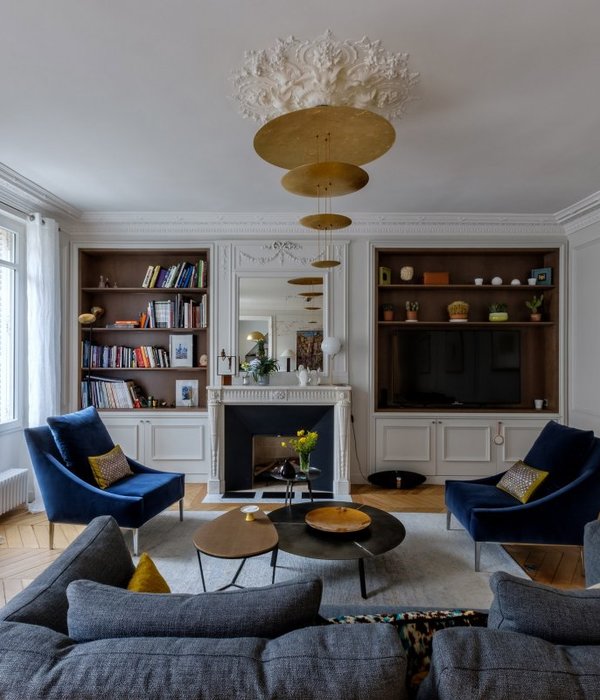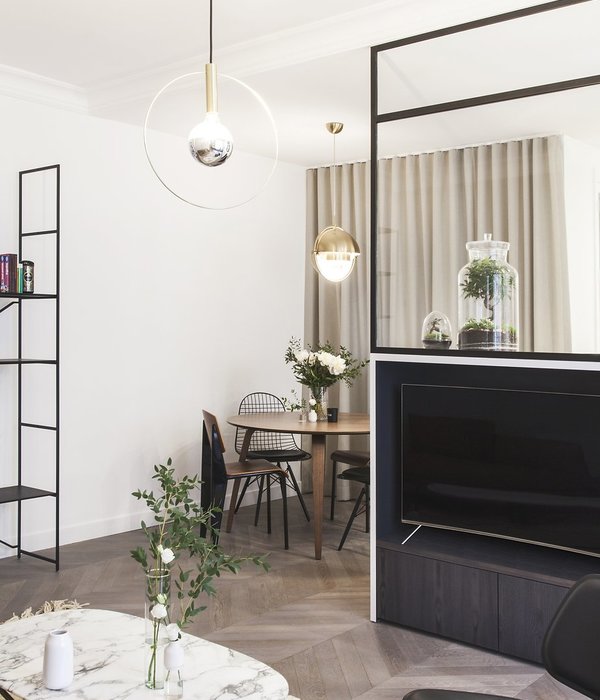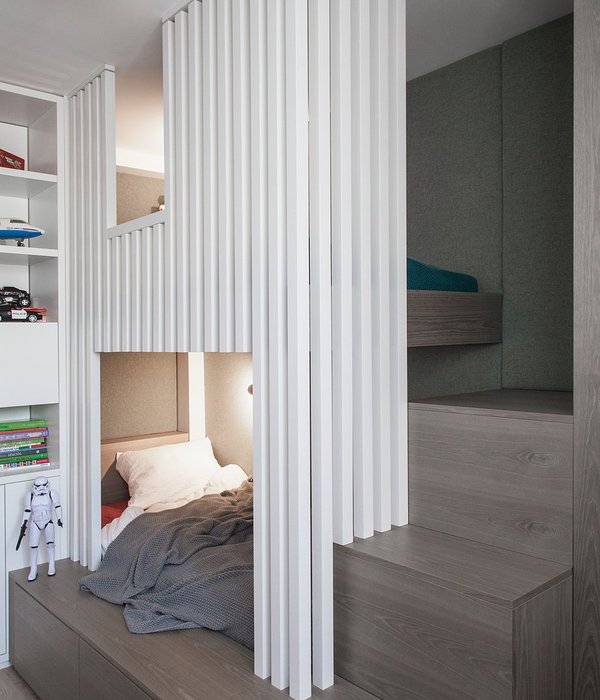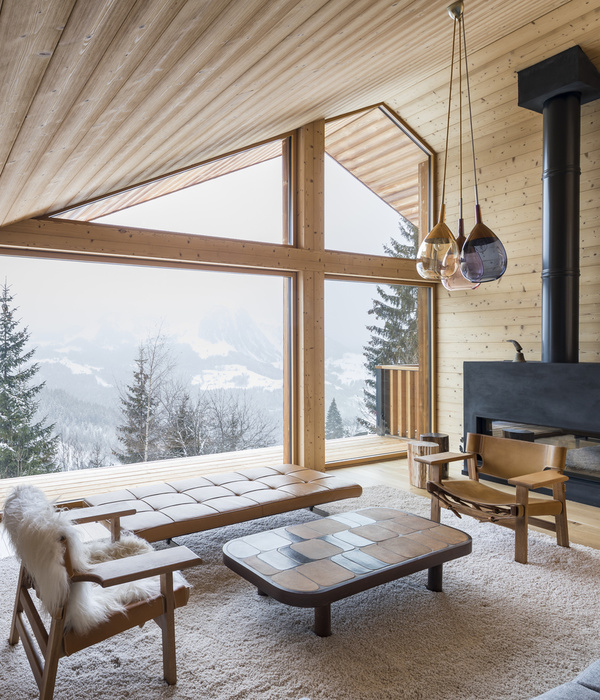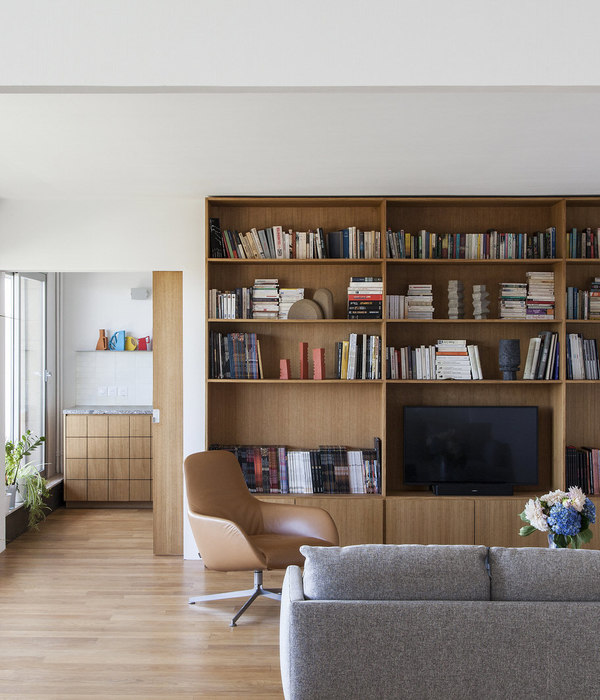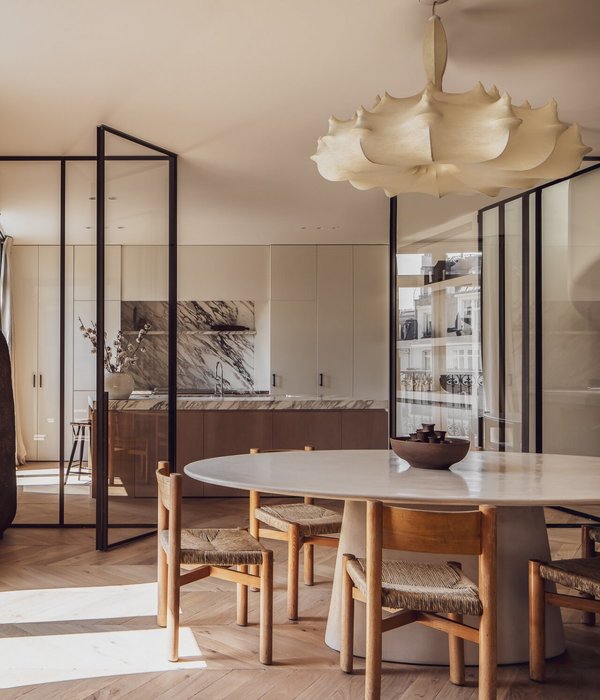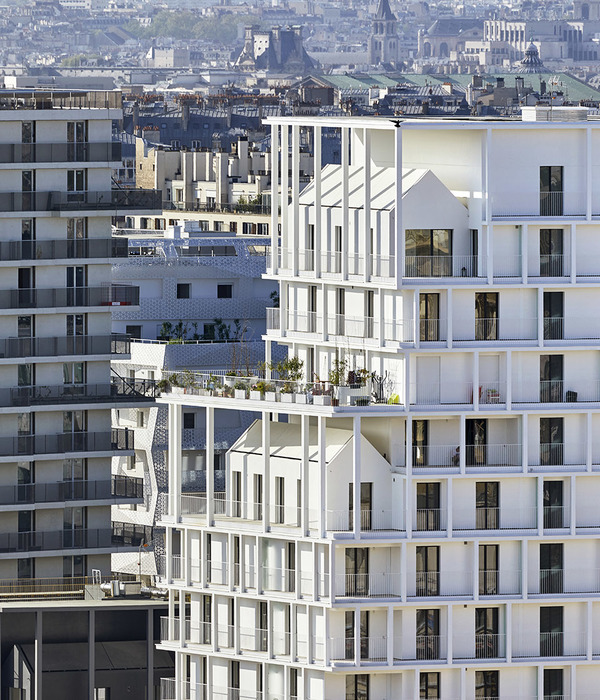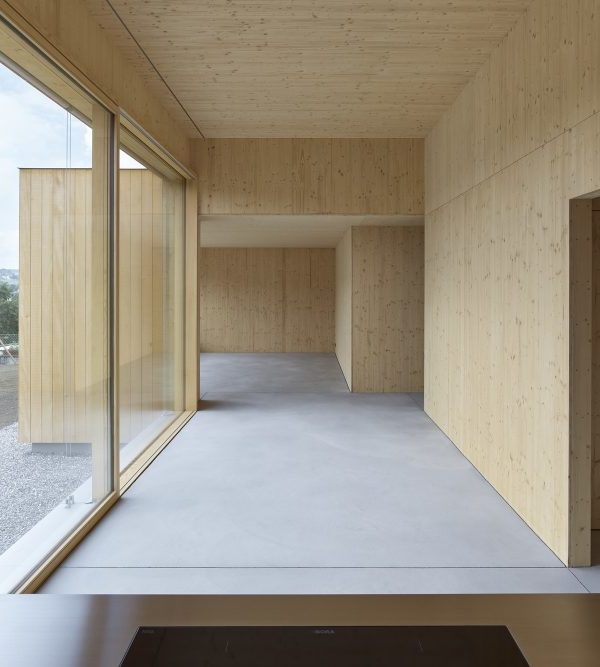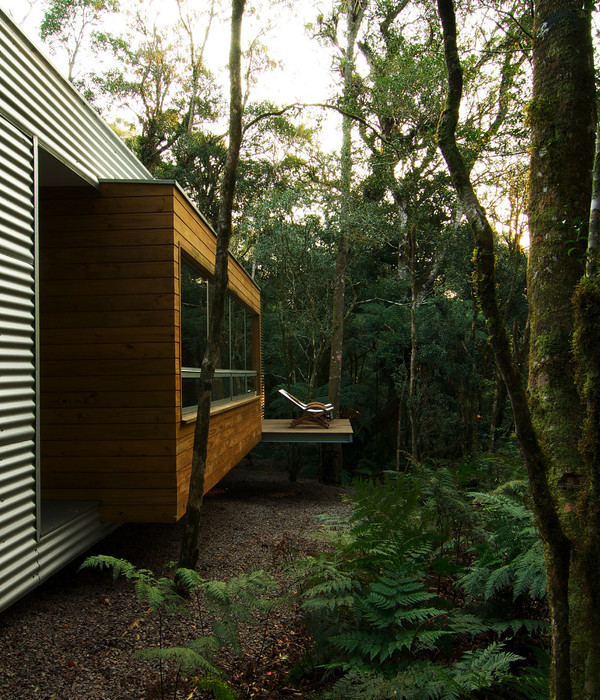Project: Ridgewood Residence Architects: Matt Fajkus Architecture Project Manager: Alberto Rodriguez Design Team: Matt Fajkus; Jeffrey McCord; David Birt; Travis Cook Location: Austin, Texas Phase: Completion 2018 General Contractor: Miars Construction Photography: Leonid Furmansky
项目:里奇伍德住宅建筑师:Matt Fajkus建筑项目经理:Alberto Rodriguez设计团队:Matt Fajkus;Jeffrey McCord;David Birt;Travis Cook地点:德克萨斯奥斯汀:2018年完工总承包商:Miars建筑摄影:Leonid Furmansky
The Ridgewood Residence is a carefully-composed interpretation as a reimagined classic Mid-Century Modern house by A.D. Stenger. The horizontality of the original design, low-pitched roof and unique fireplace form are respected in the adaption, and the simple material selections are based on the original palette, while also providing an updated enhancement.
里奇伍德住宅是一个精心设计的解释,作为一个改造的经典中世纪现代住宅由A.D.Stenger。原有设计的水平性,低倾斜屋顶和独特的壁炉形式在适应中受到尊重,简单的材料选择是基于原来的调色板,同时也提供了更新的增强。
Built on a sloped lot, the house negotiates the topography with 4 distinct terraced foundation levels. Public and private realms are separated on either side of the floor plan, with the primary staircase and other steps as the manifold between. To accommodate the additional square footage requested by the client, the design proposes two new wings extending into the backyard. These additions carefully navigate around the large existing trees on the lot, while also providing direction connection with tree canopies, in line with Mid-Century Modernism’s celebration of nature. The new design aims to reinforce and rejuvenate the classic original house, both in programmatic layout and through intangible experience.
房子建在一个倾斜的土地上,与4个不同的梯田基础水平的地形谈判。公共和私人领域是分开的两侧的平面图,与主楼梯和其他步骤之间的多个。为了适应客户要求的额外面积,设计提出了两个新的翅膀延伸到后院。这些增加小心地导航周围的大现存的树木在地段,同时也提供了方向连接与树冠,符合中世纪现代主义对自然的庆祝。新设计的目的是加强和振兴经典的原始房屋,无论是在规划布局和通过无形的经验。
The common areas are reconfigured to open to the living space and around a new central courtyard deck, allowing for contemporary social cooking and entertaining, while new windows are designed to optimize daylight harvesting and views through the leafy lot.
公共区域被重新配置,以开放给生活空间和一个新的中央庭院甲板周围,允许现代社会烹饪和娱乐,而新的窗户被设计为优化日光收集和通过绿叶的地段的看法。
{{item.text_origin}}


