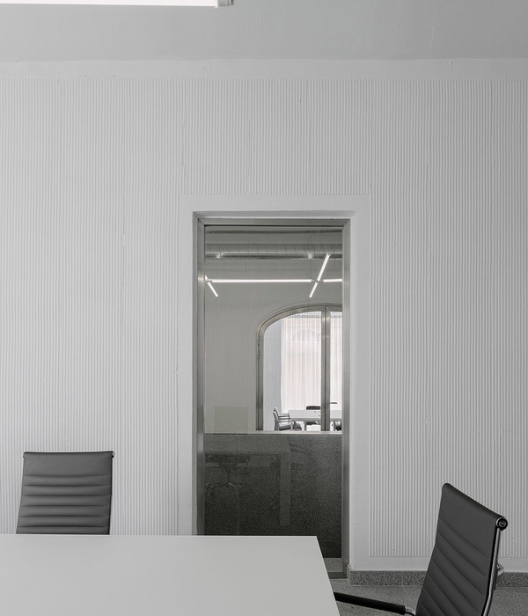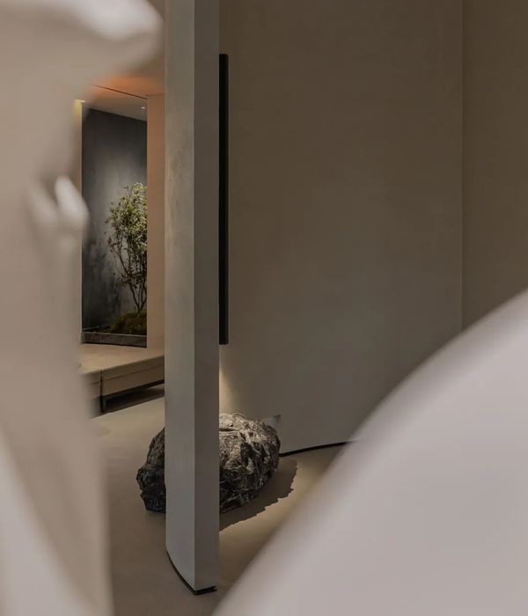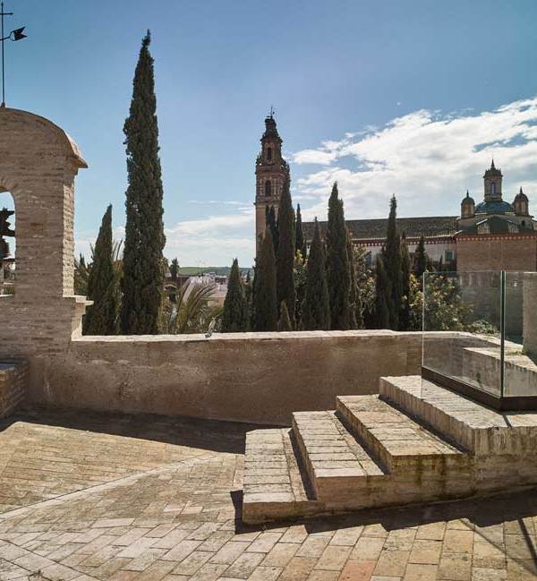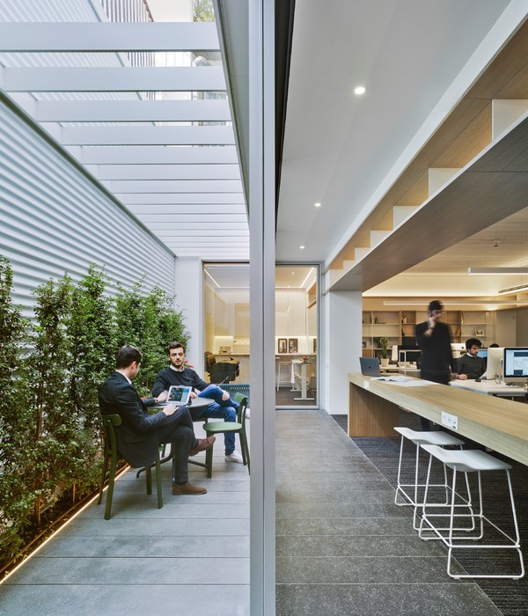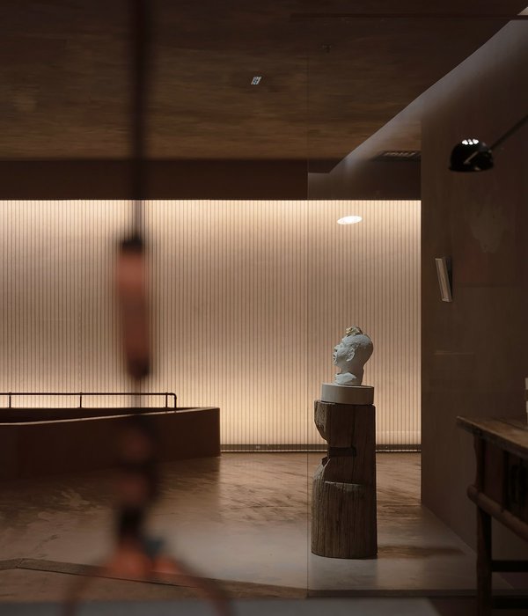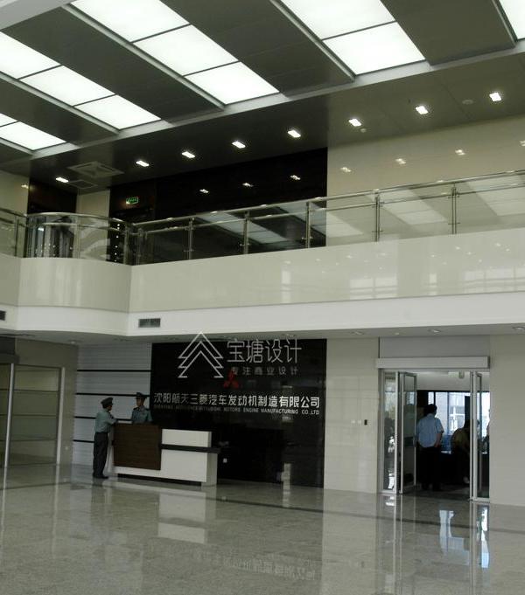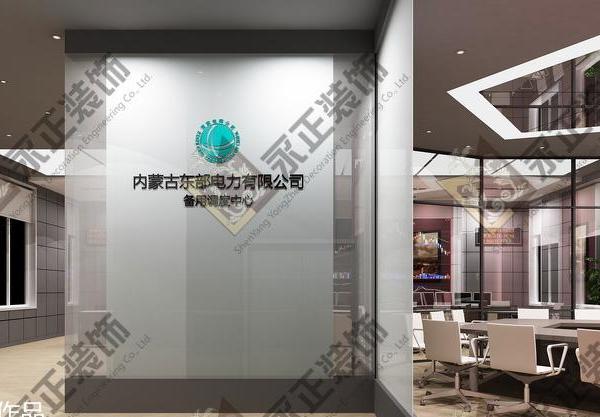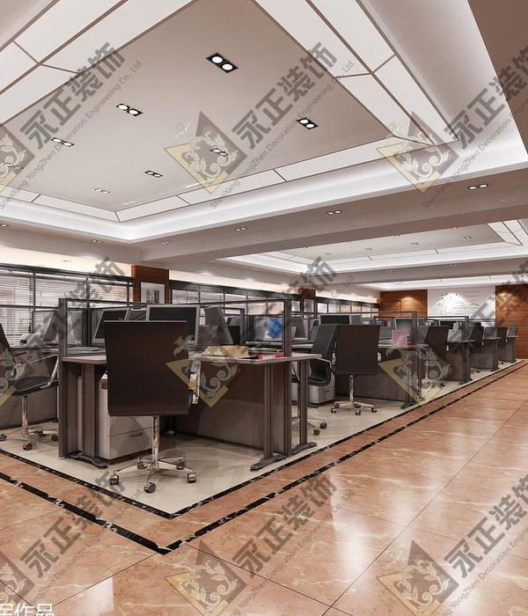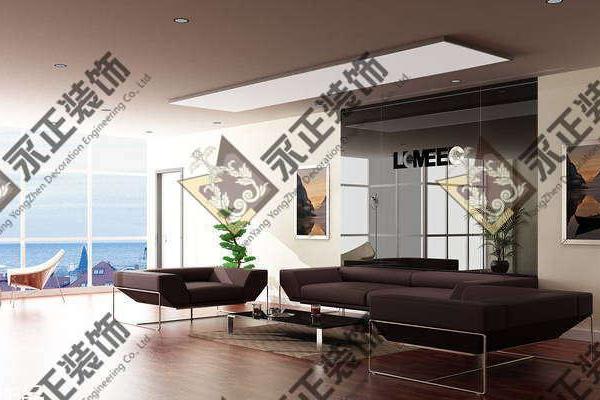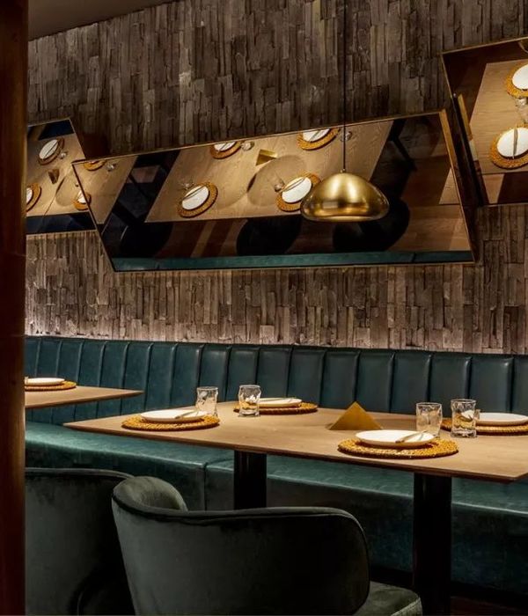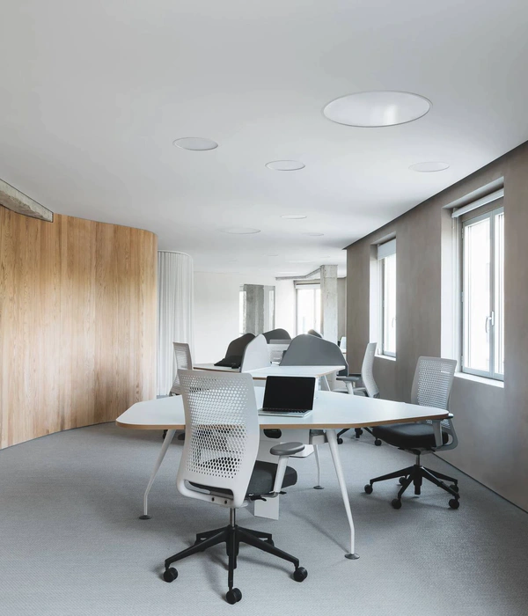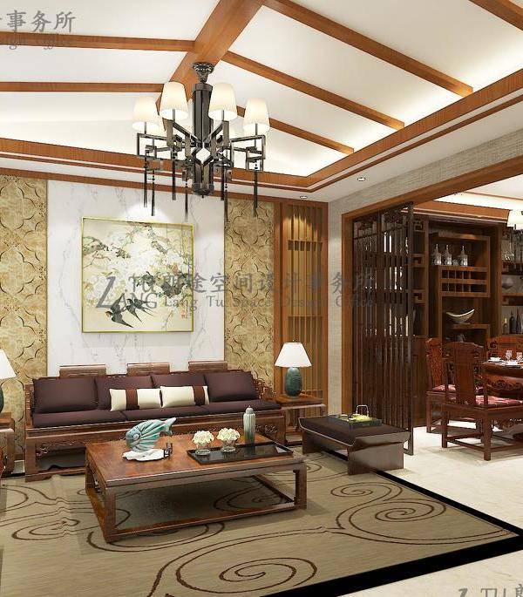Architect: Kostow Greenwood Architects Perkins&Will
Location:Neww York City, NY, USA
Project Year: 2020Category:Offices
Verizon Media, a division of Verizon Communications, Inc., houses a trusted ecosystem of digital brands like Yahoo, TechCrunch, HuffPost, RYOT, and MAKERS, that help people stay informed and entertained, communicate and transact. From XR experiences to advertising and content technology, Verizon Media is an incubator of innovation and is leading the charge on the next generation of content creation in a 5G world.
Adrian Wilson
This workplace and broadcast production studio project coincided with the formation of Verizon Media, and the primary project directive was to create a signature facility that could foster connection and collaboration across brands.
Adrian Wilson
The photographs represent a pre-pandemic work environment and are not representative of current protocols. The original design intention incorporated flexibility, which will allow Verizon Media to adapt to future needs.
Adrian Wilson
“A primary goal shared by all was to highlight the broadcast production activity and spaces for both staff and visitors which is a direct challenge to the inherent nature of broadcast production spaces, which require acoustic and visual isolation to maximize the workspace,” explains Jane Greenwood, Managing Principal at Kostow Greenwood Architects. “Our design solution emphasizes the content creation and production activity as a part of the viewing experience by offering a visible connection between broadcast control rooms and the reception hub area.”
Adrian WilsonDesign Solutions
Create a new, signature space that exemplifies the company ethos and exudes a unifying aesthetic for all brands
Design process and communication fostered collaboration across company brands and teams, to develop shared goals and project scope
Emphasize the content creation and production activity as a part of the viewing experience by offering a visible connection between broadcast control rooms and the reception hub area
Expand on existing infrastructure and production spaces
Keep origin of infrastructure (rack room, risers, etc.) to reduce costs, but reorganized major pathways for technical and equipment upgrades and anticipated future use.
Develop a phasing plan and a precise temporary protection plan for access and operations that needed to continue through construction.
Adrian Wilson
The new reception hub serves as the main reception for Verizon Media offices. It is a destination for both staff and visitors, offering open lounges for working and waiting. The entry area features a branded media wall that can display a varied amount of programming. The space is particularly special by inviting viewers to see the production activity inside Control Room 1 and Master Control.
Adrian Wilson
The reimagined broadcast production studio provides a physical platform where all brands can produce media content. There was a forward-looking effort to sustain all existing programming while providing capabilities for future growth. Multiple studios, control rooms and plug-and-play locations provide flexible shooting opportunities and respond to different production needs.
Adrian Wilson
Perkins+Will served as lead project designers and architect of record with Kostow Greenwood Architects as broadcast studio design architects.
Adrian Wilson
Adrian Wilson
Material Used :Distinctive wallcoverings and unique floor transitions add personality, color and texture. They also serve to highlight important elements of the facility. The reception hub is an intersection of different masses. Primary corridors of the broadcast area are clad in dynamic patterns and textures.Wood Paneling:• Pioneer Millworks B+TBackpainted Glass:• Bendheim VintageMirrorFinished Columns:• Metal Trim: Gage Architectural Products, Bronze
• Wall Tile: T&C Surfaces, Retro in Black Matte
Wallcoverings:• Glamora – Mishan, Jacquard, Bogolan, Privacy, Glaze, Cabaret
• Kelly Wearstler – Avant, Chalet
• Groundworks - Verge
• Flavor Paper - Glow
• Élitis – Parade Bazaar
• Rebel Walls - Chalkboard
• Aimee Wilder – Analog Nights
Acoustic Panels:• DFB
• Zintra
Upholstery:• Carnegie, Stitch
• Designtex, Reppweave
Carpet Flooring:• Mannington, Online
• Ege Carpets, Contra Stripe
• Milliken, Sylvan and Breakline
Tile Flooring:• Stone Source, PuzzleWood Flooring:• Carlisle, Wide Plank in Chalet, Snow Drift
• Carlisle, Wide Plank in Casual, Weathered Windmill
• Carlisle, Wide Plank in Urban, Optimistic Stone
Countertops:• Caesarstone, Coastal GreyReception Desk:• Chemetal, Blackened Aluminum
▼项目更多图片
{{item.text_origin}}

