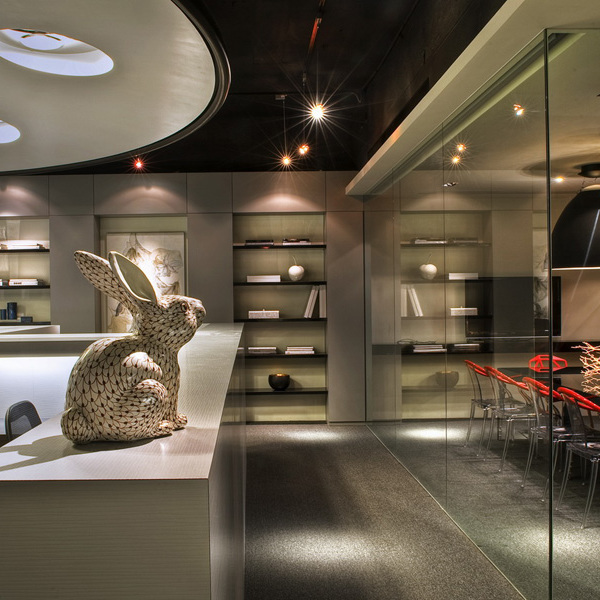The project arose out of the need to create a workspace for the ever-increasing staff of this architectural studio in the centre of Valencia. The program consisted of establishing a main workspace, several meeting rooms, a rest area for the team and other rooms of internal use.
The premises, situated on the ground floor of a residential building in the Ensanche district of Valencia is spatially characterized by its entrance hall that leads from the façade to the 2nd row of columns, where the space opens out to accommodate the various requirements of the studio. Outstanding here are the elements that connect the interior with the exterior spaces, featuring three small inner patios and four openings in the façade, a pre-requirement owing to the general configuration of the building. The intervention provides a logical and rational layout to the different spaces, clearly distinguishing between the most public and most productive areas. Hence, the main working area is located well within the premises, making the most of the scale and proportion of the space available, as well as its connection to one of the inner patios. This main working space is of a clear, light and flexible nature, so facilitating new, innovative and collaborative work methods in which technology and human interaction form part of the day-to-day reality of the studio.
Situated within the premises, and adjoining the two inner side patios, are, on the one hand, the rest and services area, and, on the other, the main meeting room connected to the entrance passageway.
By doing this, a succession of naturally linked spaces unfolds from the outer to inner spaces. This relationship, moreover, is emphasized by the main entrance being set back from the façade, so creating a threshold-space in which the materials gradually merge with those of the interior.
The inner materials, suited to the spatial characteristics of the premises, seek to create a warm and pleasant working environment, in line with the functional, acoustic and technological requirements of the project. The use of glass, as well as the different floorings materials, are designed to reinforce the idea of spatial continuity and the inner-outer relationship that underpins the general idea of the project.
{{item.text_origin}}

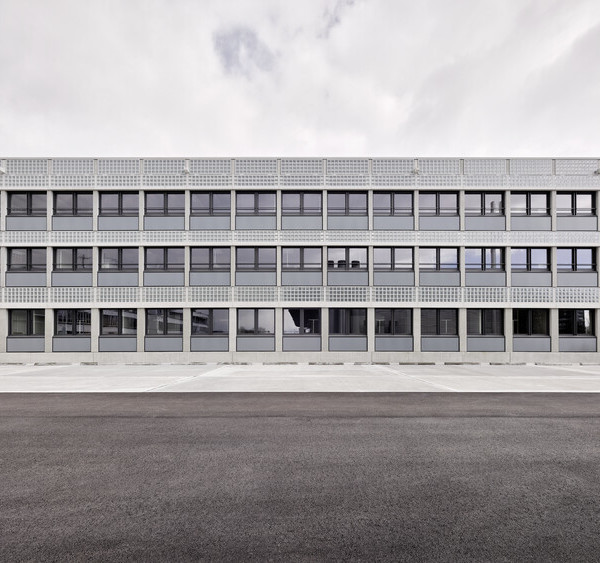
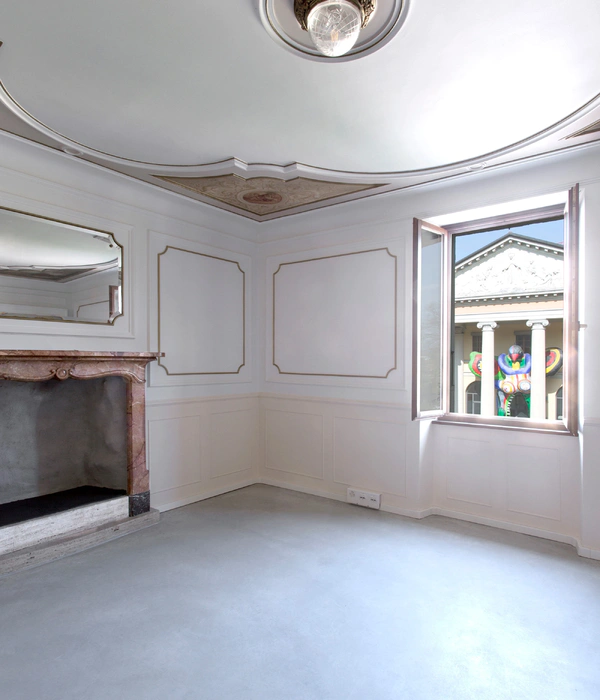
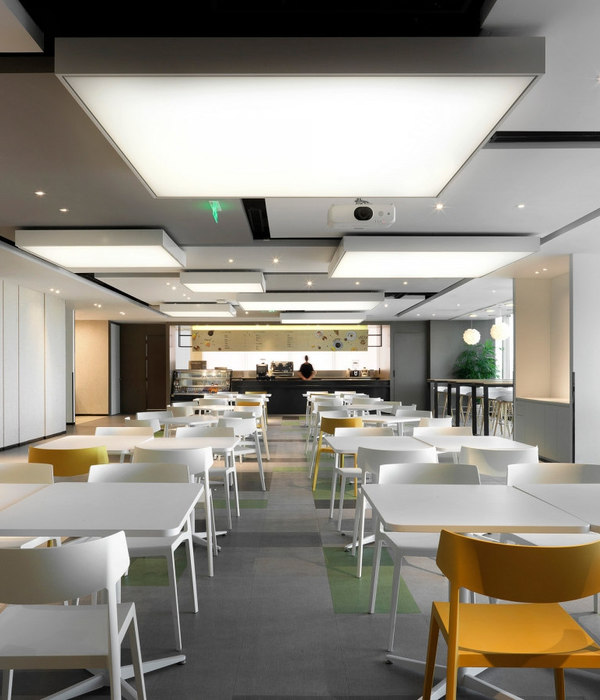
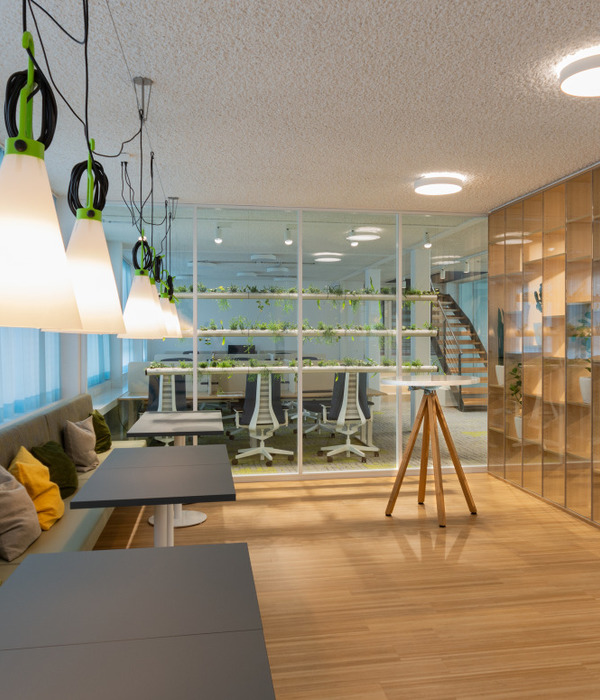
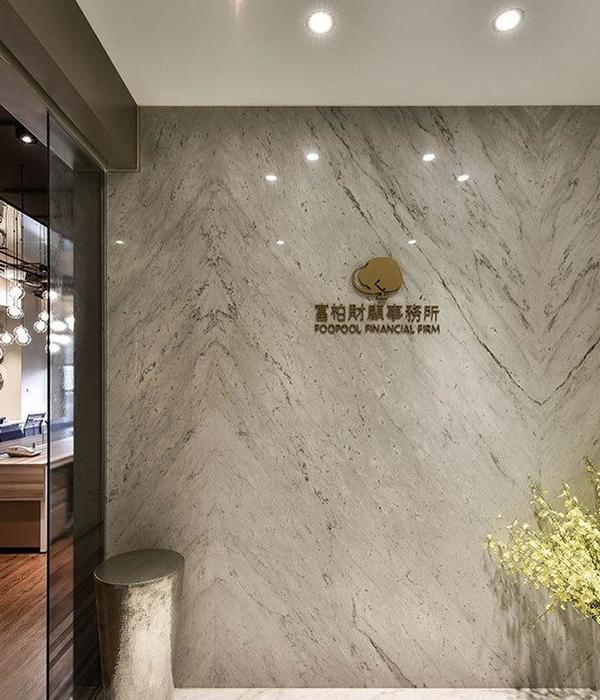
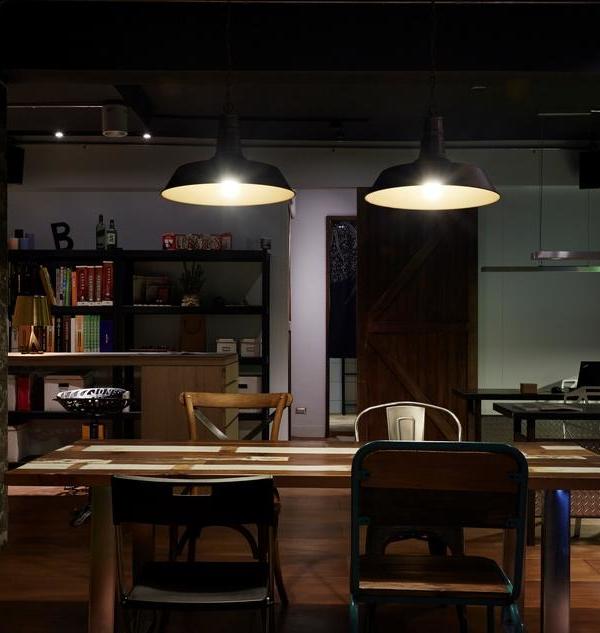
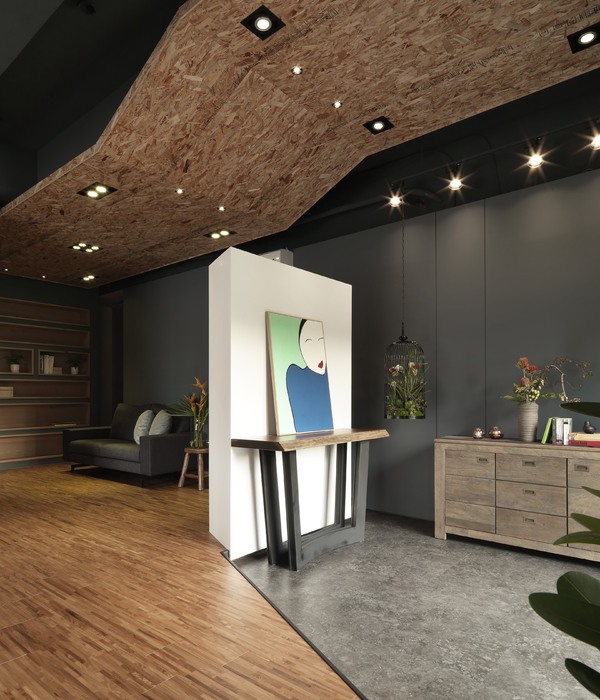
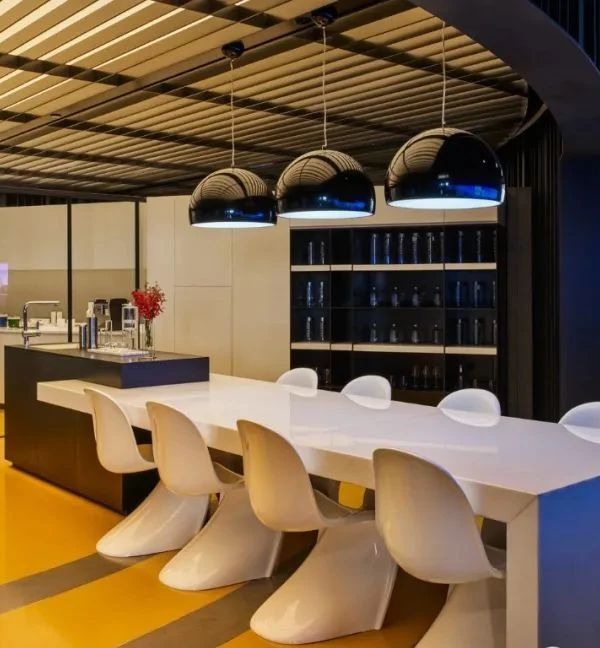
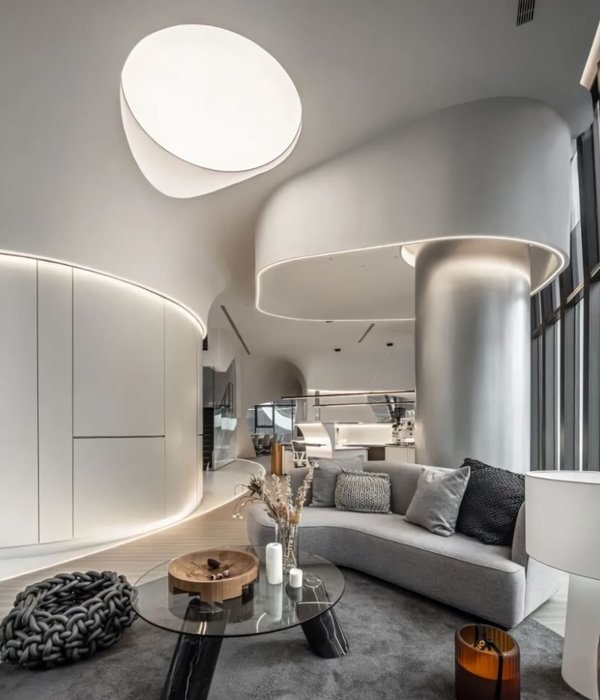
![[2000][欣邑辦公室][Scenic Office] Taipei, 2000 [2000][欣邑辦公室][Scenic Office] Taipei, 2000](https://public.ff.cn/Uploads/Case/Img/2024-04-17/sCxkQhrkriHtzhBeYRjXdUCeB.jpeg-ff_s_1_600_700)
