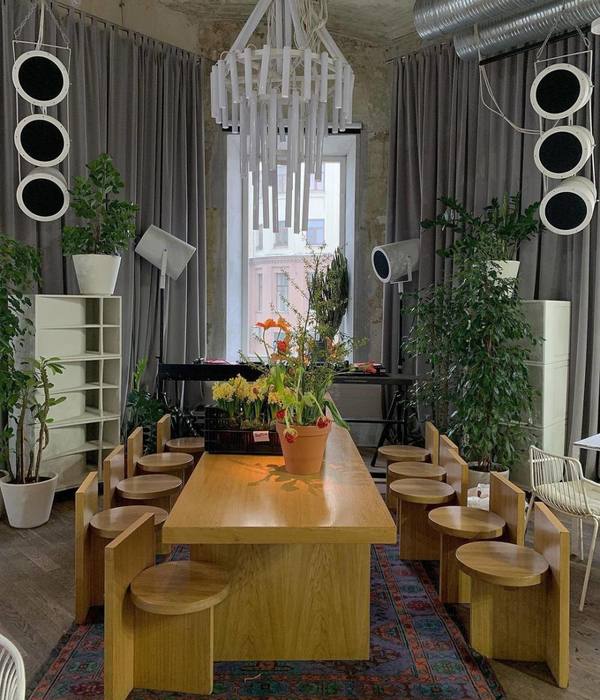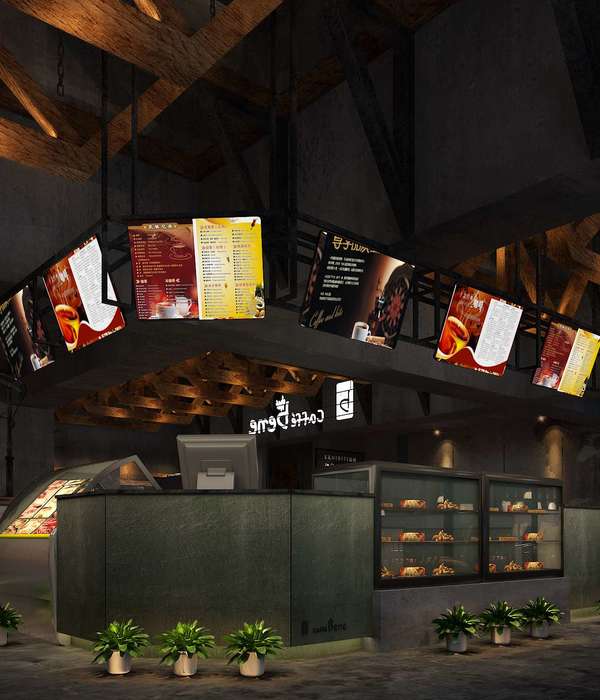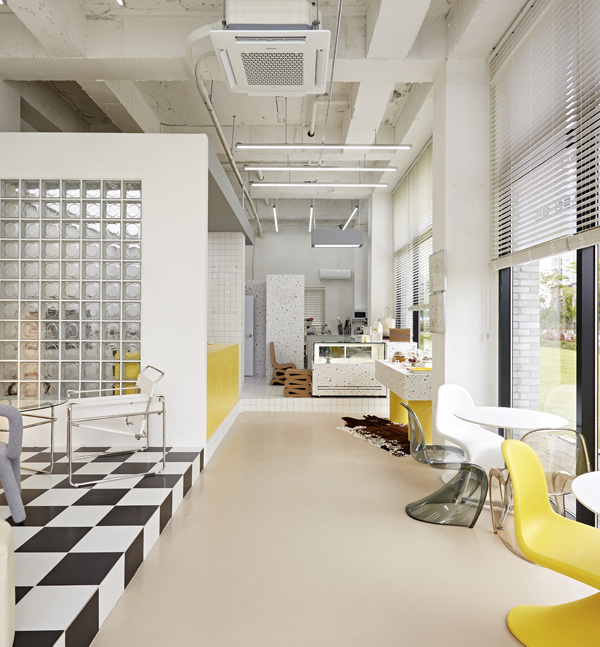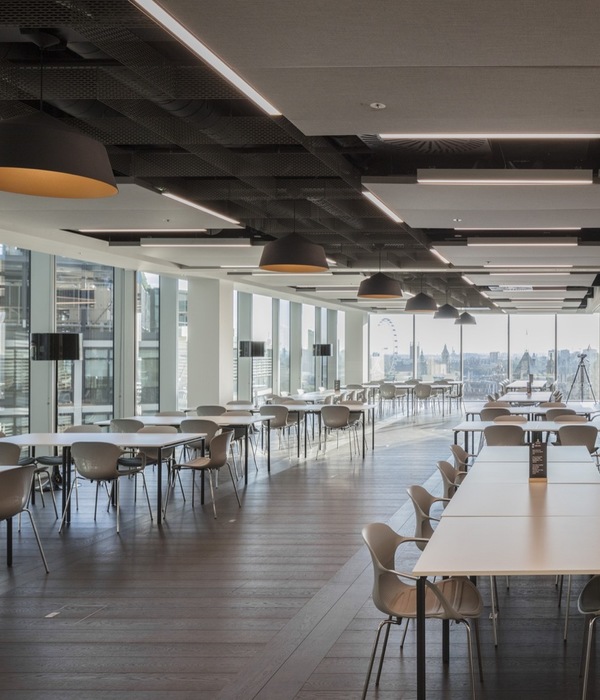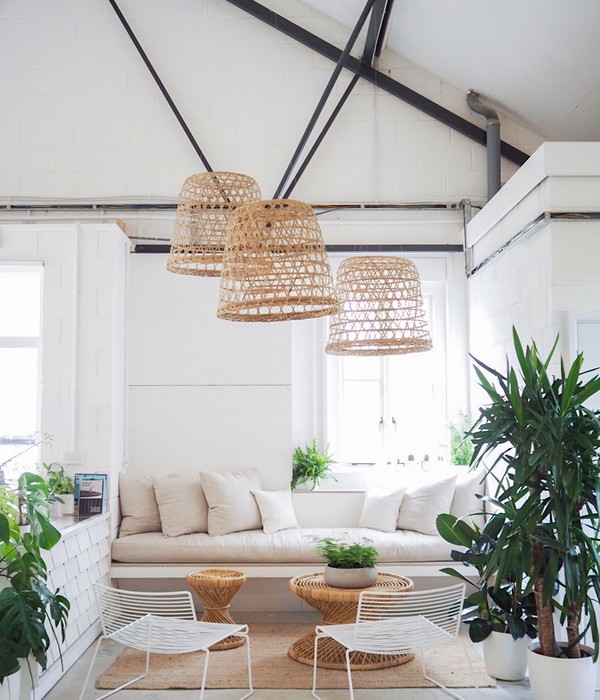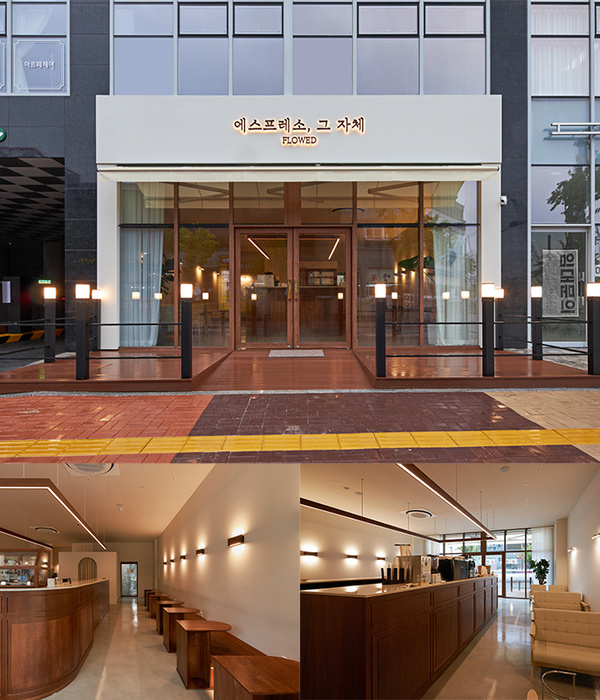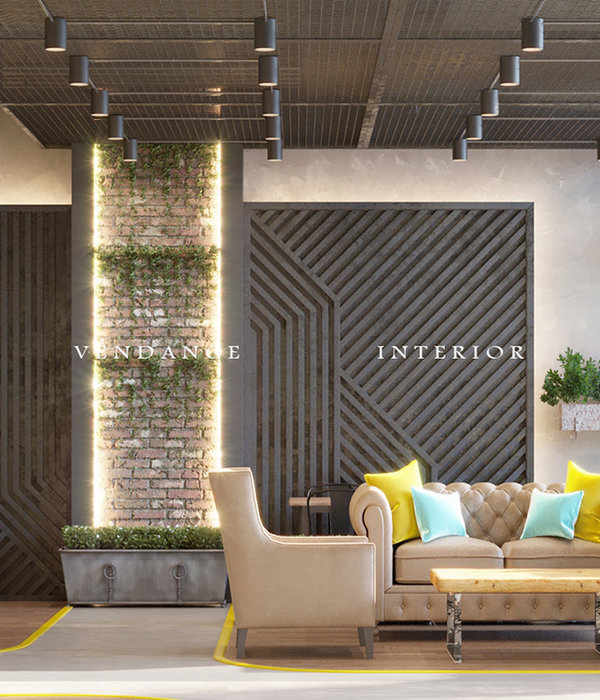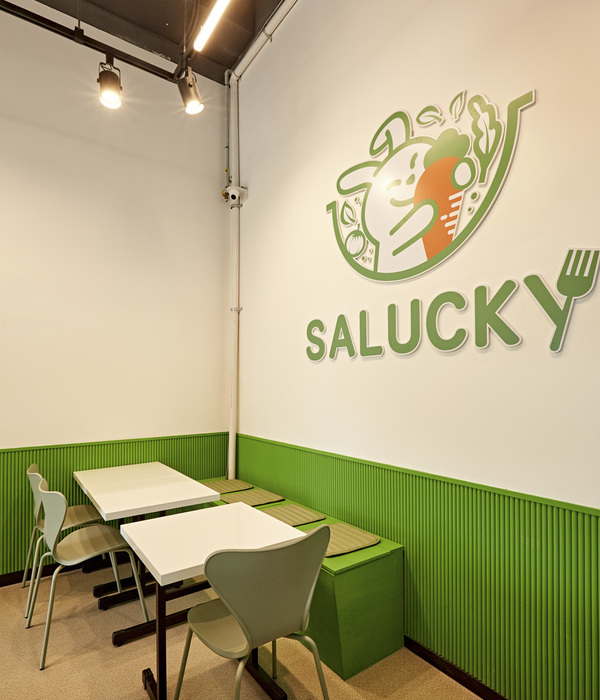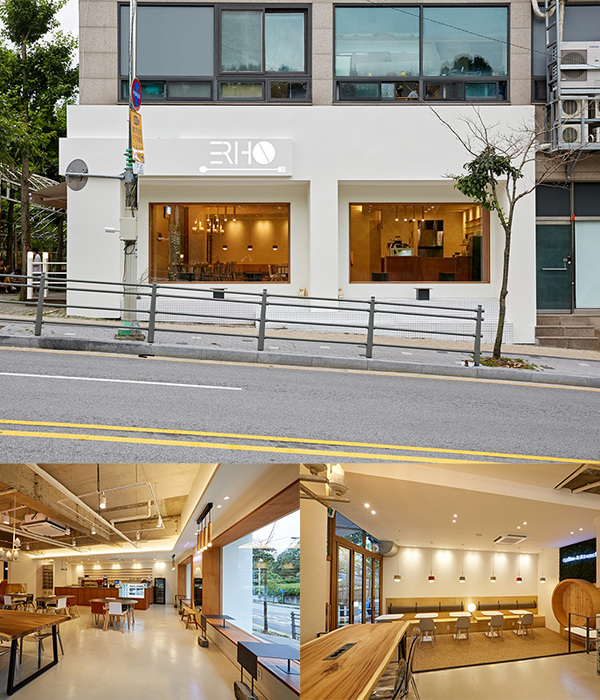- 项目名称:瑞虹新城太阳宫 | 迷你村庄般的美食空中村落
- 业主:南里食集FOODIE SOCIAL
- 室内景观:NOTA团队
- 摄影师:王鹏飞,钱诗韵
- 完成时间:2021年9月
- 浅绿色框架系统:作为食铺,零售或花房被精准的嵌入中庭,构成了参差动态的村落形态。
▼从7层俯瞰田野与广场市集区,Overlooking the fields and square market area from the 7th floor ©王鹏飞
▼从6层俯瞰美食街高低错落的屋顶,overlap of the market roofs ©王鹏飞
▼阳光花房屋顶网板细节, details of the roofs © 钱诗韵
根据FOODIE SOCIAL团队提出的五项设计诉求——超大型自然空中花园、开放街市的形态、多元的活动场景、灵活高效的租约模式、主题区块的设计体现——设计团队NOTA提出了“迷你村庄”的设计概念:以中庭大剧场前的主题集市和舞台为中心,围绕主题集市布置田野市集,中庭的另外两端分别布置棋盘广场和阳光花房,这些主题广场“三足鼎立”,构成活动集聚的主体空间,互相之间由一系列的“户外”街道串联起来,包括两边布满小食或营地小车的田野食街、充满野餐氛围的美食街市、以及高低错落的露台食街。
▼设计概念,Design concept ©nota建筑设计工作室
Responding to the five design briefs put forward by the FOODIE SOCIAL team — a super sky garden, outdoor open markets, diversity in scenarios, flexible and efficient lease space, and themed zones— NOTA proposed the concept of “Mini Village”: centered by the atrium market and staging, three plazas of Farm Fields, Chessboard Square and Greenhouse occupy the main gathering spaces, interconnected by outdoor streets or terraces of food stands, kiosks, and carts, all of which try to mimic the feel of the outdoor dining and bottom-up growing villages.
▼田野食街的商铺界面, commercial interface of the open markets ©王鹏飞
▼田野市集与远处的田野食街,The market and the theme foodie Street in the distance ©王鹏飞
▼田野市集的栈道与植物, The boardwalk and plants at the field market ©钱诗韵
为中庭特别设计的浅绿色框架系统是“迷你村庄”的建筑骨骼,它们作为食铺、零售或花房被精准的嵌入中庭,构成了参差动态的村落形态。这些框架系统将公区和租户的界面清晰划分,并极简化预制界面,减少二次装修浪费的同时、保证了每一位租户享有独立的设计发挥空间来呈现品牌理念。对于运营策略层面这样的考量尤为重要——给租户带来的这种灵活高效的使用方式使美食品牌的孵化和迭代变得简易,并且能长效维持村落整体气质的统一。
▼结构概念,Structure concept ©nota建筑设计工作室
A light-green framework system is specially designed for the atrium. As food stalls, retail shops, or greenhouses, they are accurately placed in the leftover space of atrium to form a jagged and dynamic architectural skeleton of “Mini Village”. These frameworks define the boundaries of public areas and tenant zone, with a minimized prefabricated wooden interface. These leave the tenants very flexible customized branding spaces and help to reduce the waste of extra fit-out works. These frameworks also ensure a flexible and efficient way for evolving developments, which is crucial in terms of operational strategy: no matter how the food brand changes, the unity of the overall village should retain as it is.
▼阳光花房一侧的栈道与植物细节, boardwalk and plant next to the light-green framework ©王鹏飞
▼田野市集一侧的食铺吧台, Food stand on the side of the Field Market ©王鹏飞
▼有户外感的参差食街界面, A jagged food street interface with a sense of outdoors ©钱诗韵
25米高的天光中庭下,浅绿色框架的限高提供了亲人可及的交往空间尺度,邻居街坊间以透明的窗门隔断,结合招牌位的侧悬设计,使线性商铺的视觉遮挡被巧妙化解,无论逛到哪里,都能透过眼前的框架搜寻到远处的目标。屋顶的浅绿色网板过滤了灌入的阳光,随光线的迁徙和高度角变化跳出永不重复的自然影律。自中庭俯瞰的透明性和可视化消费场景有效导向了高区楼层的人流,也解决了技术上诸如食品安全或消防上的问题。模数制的设计和预制套管的拼装方式,便于现场免焊安装,也隐藏了主要的设备管线。
Under the 25m-high skylight, these light green structures also reset the height limit and tune to the accessible human scale. All neighboring tenants are separated by half-visible partition door-frames. With the help of sided signage boards, the visual transparency of linear shops becomes quite clear. One can always see through the door-frames and search for distant targets. Daylight filtered through the light green roof meshes plays ever-changing dancing rhythms as the sun moves around. The transparency of visual activities underneath the meshes attracts and invites people from upper levels to join. Technically meshes are also resolutions to food safety and fire issues. The modular design and the prefabricated casing assembled in situ facilitate non-welding installation with concealed electric wires.
▼阳光花房一侧的花园广场,Garden square on the side of sunshine greenhouse ©王鹏飞
▼阳光花房与其后侧的美食街, Sunshine greenhouse and food court behind it ©王鹏飞
▼绿植环绕的阳光花房, the sunny greenhouse surrounded by green plants ©钱诗韵
它是一个空间上、品牌策略上和设计上高度一致的尝试:户外和自然场景下的大体量中庭空间,在高密度的城市环境中提供了难得的舒适体验;从品牌策略和运营角度颠覆了传统餐饮模式,更强调社交的属性,更具社会性和人文价值;而设计上,希望通过这个“迷你村庄”唤起大家对于自然和食物本源的集体记忆,传递与自然共生的理念。
It is a highly cohesive attempt in terms of spatial condition, branding strategy, and architectural design. A large atrium space with a natural and outdoor atmosphere offers a precious cozy experience in the middle of the hybrid dense urban environment. It has subverted the traditional food court model from the branding strategy and operation perspective, emphasizing social attributes and humanistic values. It is hoped that this “Mini Village” design will evoke the collective memories of nature and food, and promote the consciousness of sustainable living with nature.
▼充满野餐氛围的美食街,the food court with picnic atmosphere ©王鹏飞
▼田野座位与植物细节, Field seating with plant details ©王鹏飞
▼餐车, food stand ©王鹏飞
▼屋顶平面图, Top view graphic plan ©nota建筑设计工作室
▼平面图, grafic plan ©nota建筑设计工作室
主创建筑师: 钱诗韵 设计团队:高翔、段嫣然、刘德姮、王震、傅润生、万梓晴(实习) 结构顾问:iStructure 室内景观:NOTA团队 摄影师:王鹏飞,钱诗韵 项目地址: 上海市瑞虹天地太阳宫5F中庭 完成时间: 2021年9月 建筑面积: 5000平方米 业主:南里食集FOODIE SOCIAL
Principal architect: Qian Shiyun Team: Gao Xiang, Duan Yanran, Liu Deheng, Wang Zhen, Fu Runsheng, Wan Ziqing(intern) Construction Consultant: iStructure Interior landscape: NOTA team Photographer: Wang Pengfei, Qian Shiyun Address: 5th floor atrium, Hall of the Sun, Ruihong Tiandi, Shanghai Completion: 2021.09 Area: 5000 sqm Client: FOODIE SOCIAL
▼项目更多图片
{{item.text_origin}}

