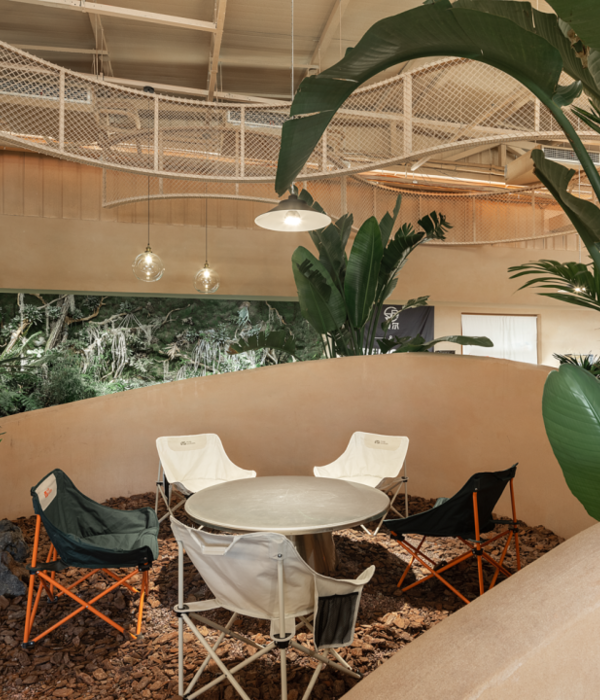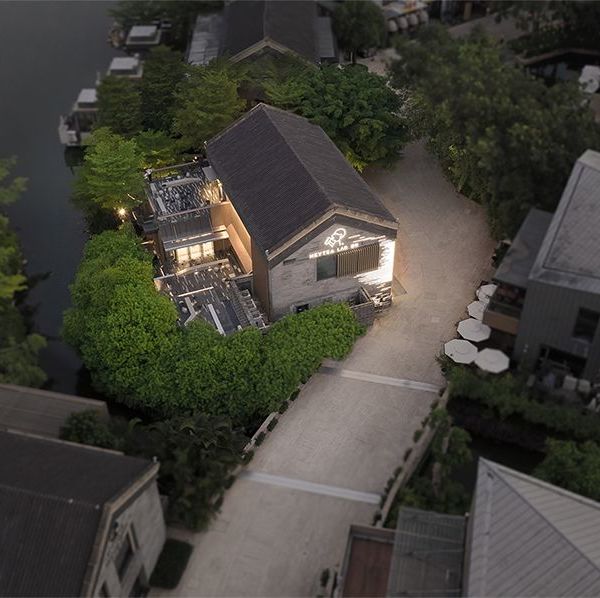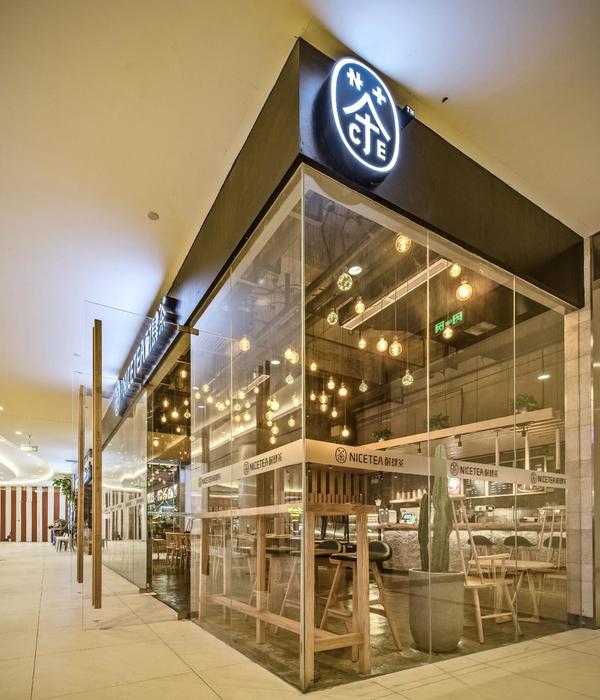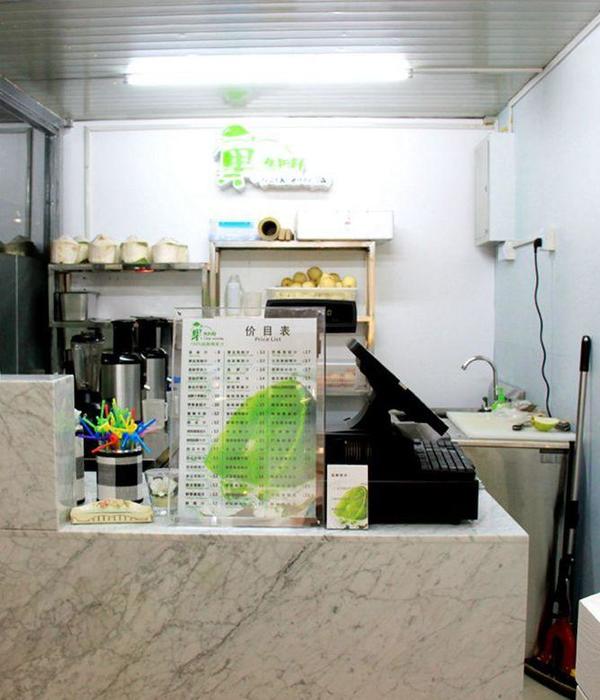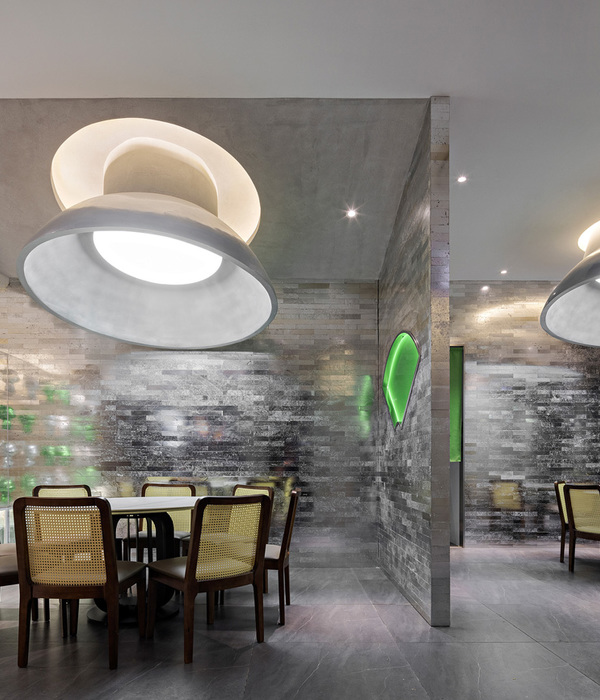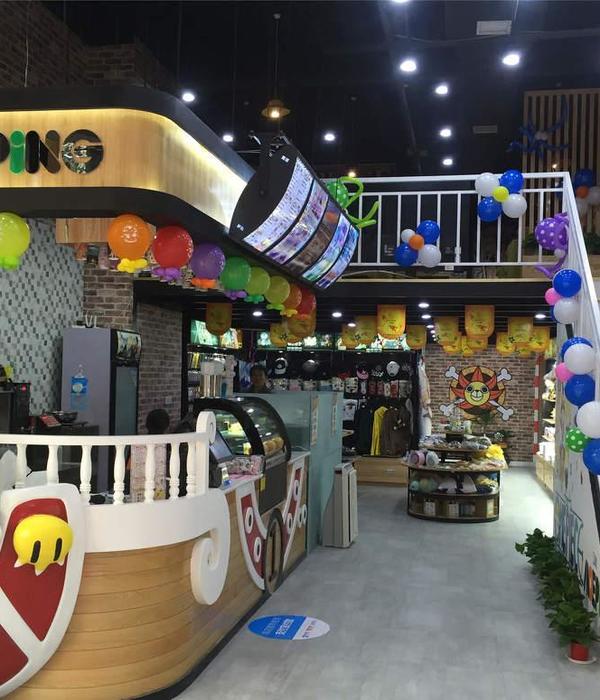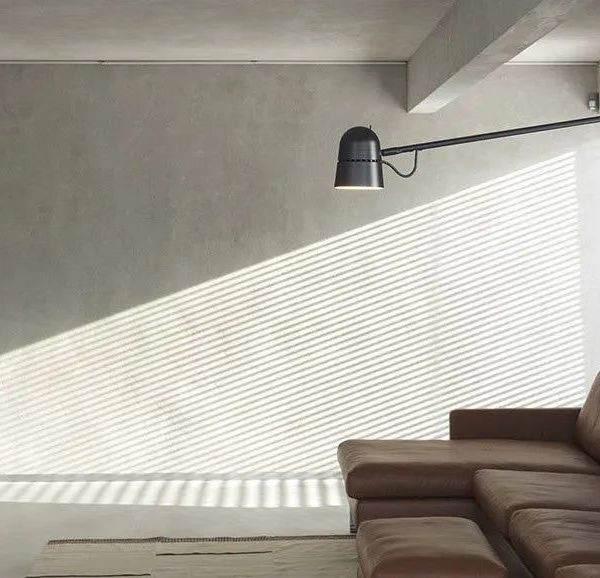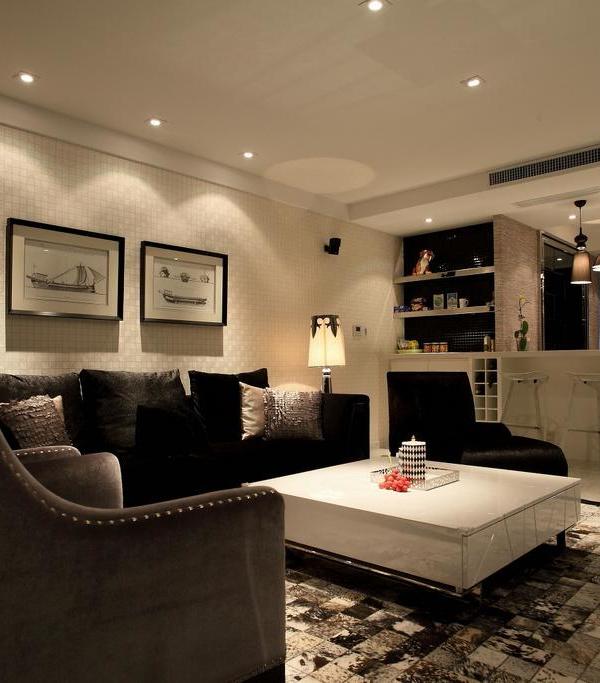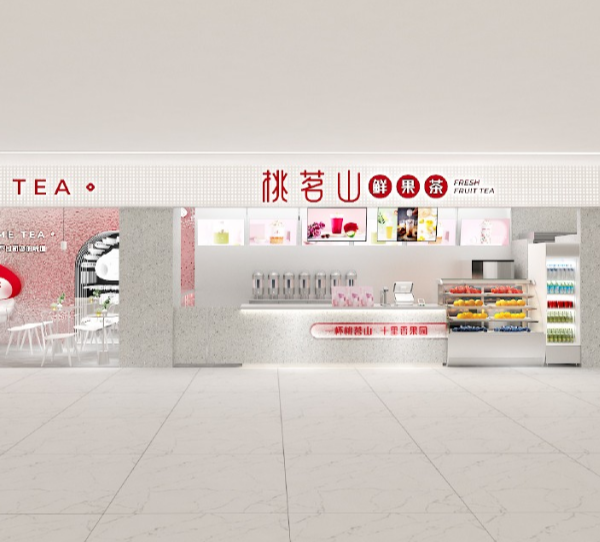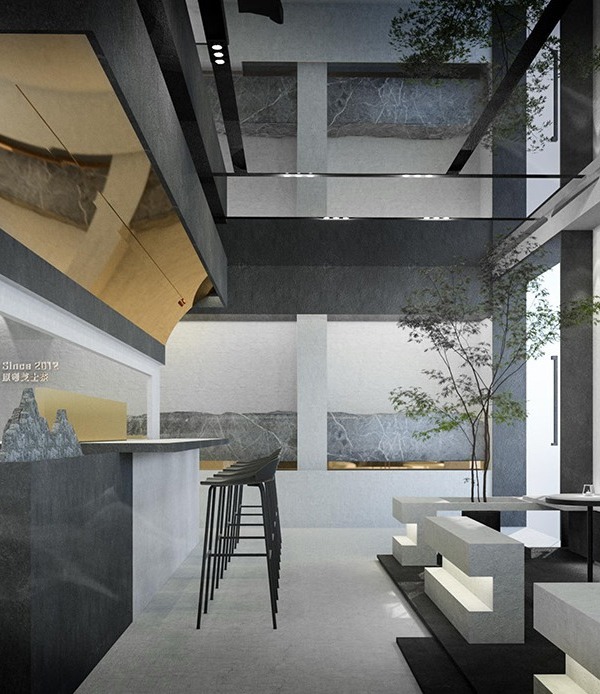AÉSIO Lyon 培训校园 | 打破传统,营造温馨共享空间
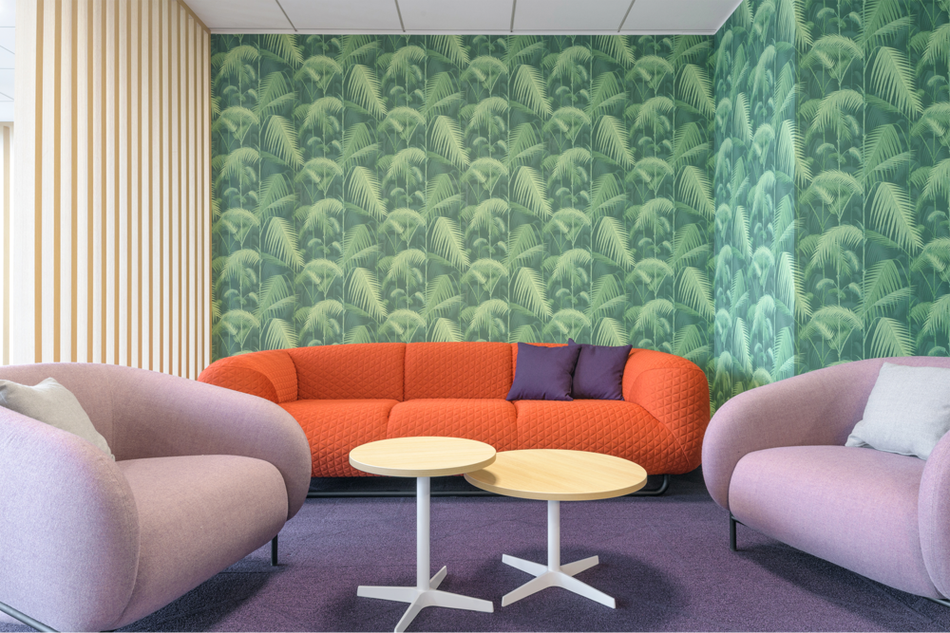
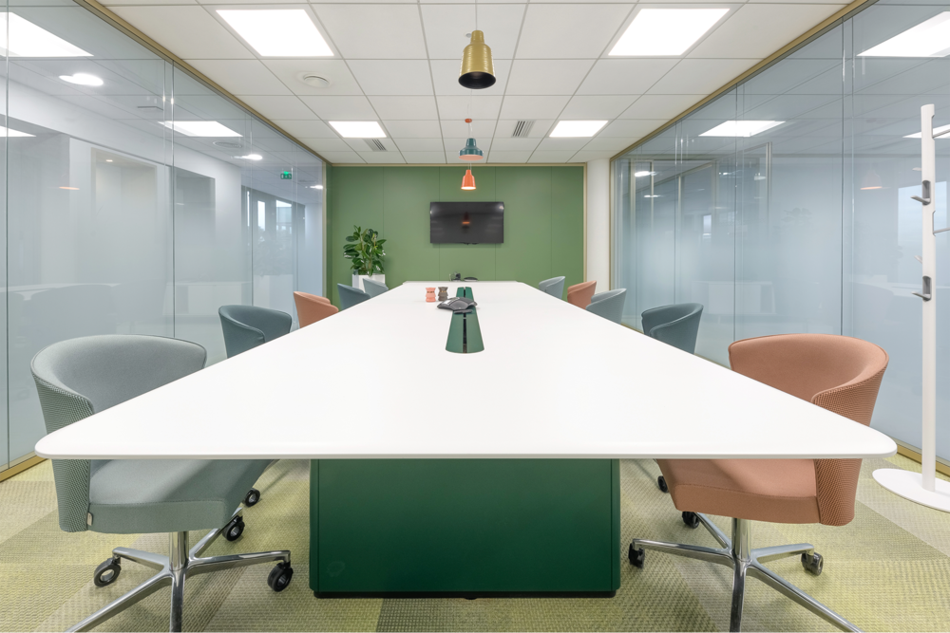
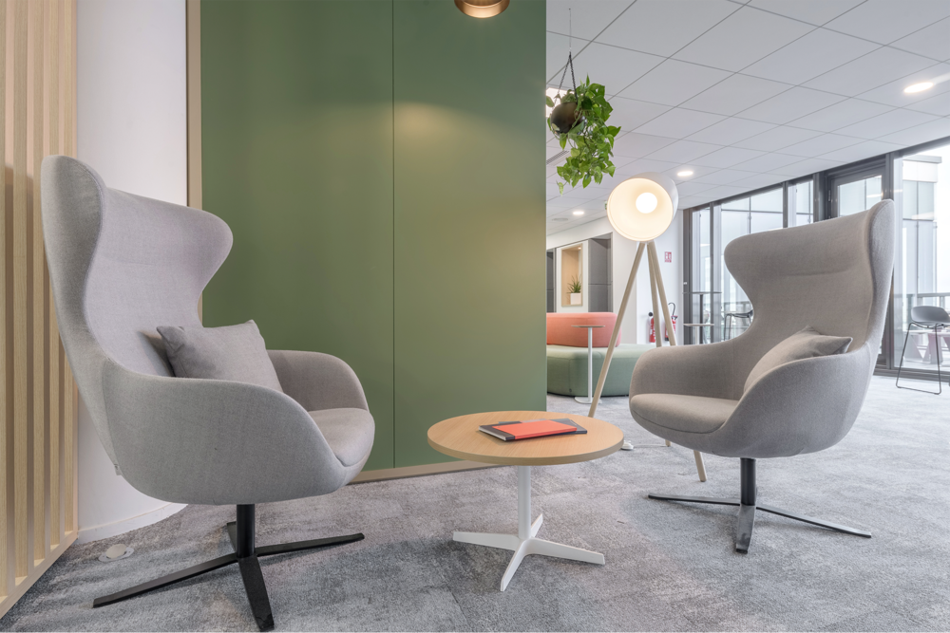
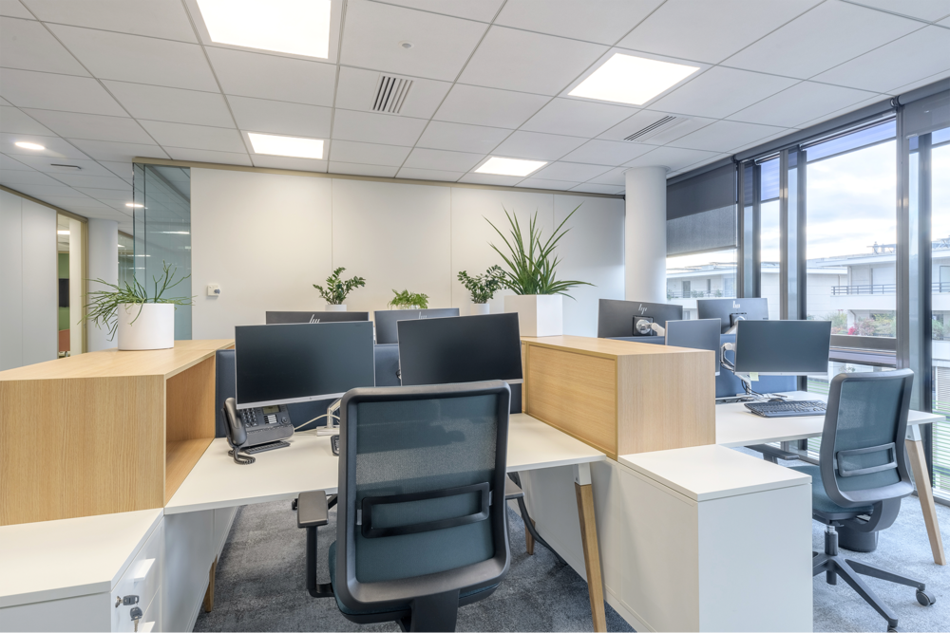

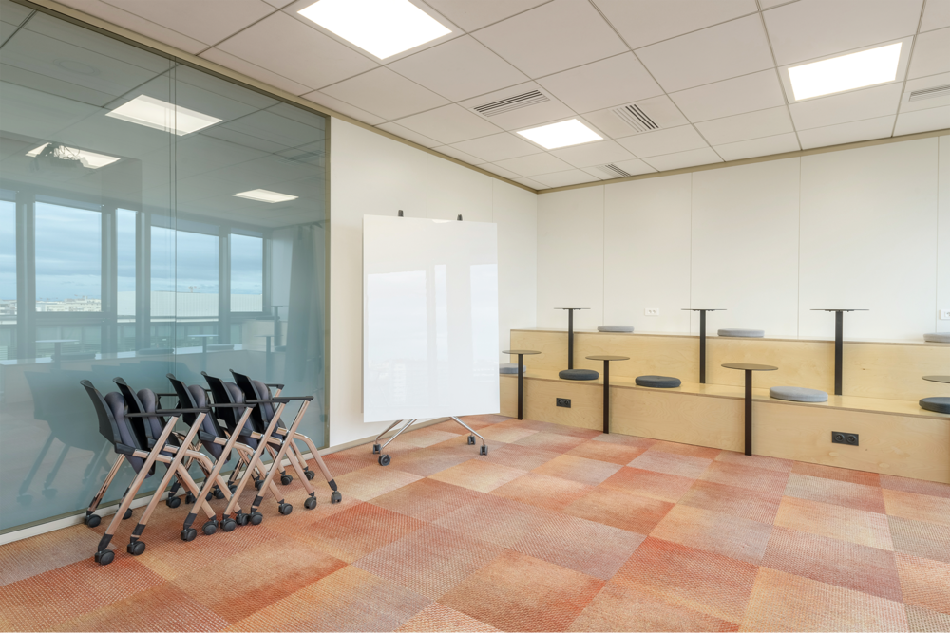
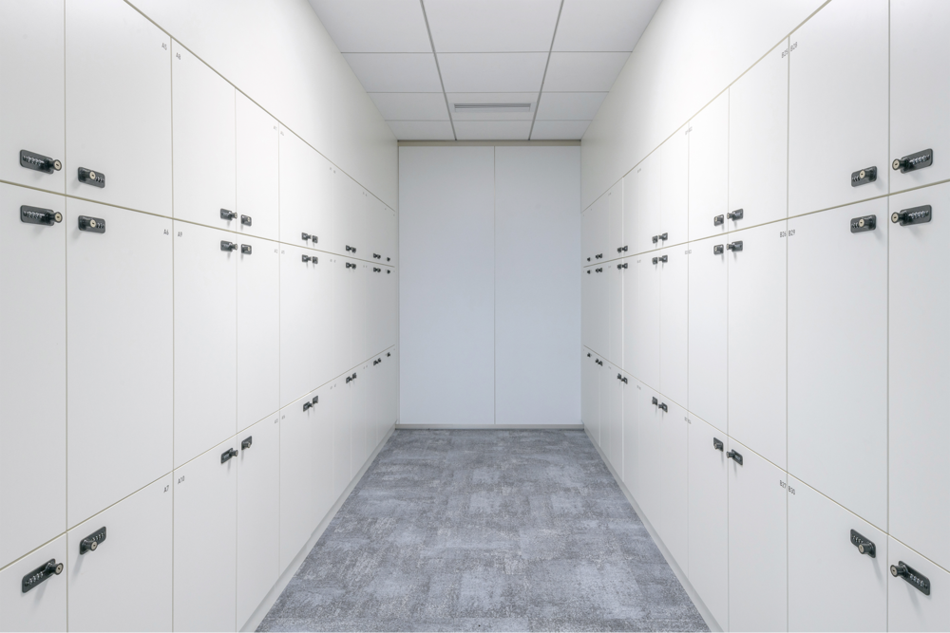
AÉSIO CAMPUS, AN AMBITIOUS TURNKEY PROJECT WHERE THE GROUP’S COLLABORATORS CAN COME TOGETHER AND RECEIVE TRAINING
The French private health insurance group Aésio has chosen to trust the Cider Group for the interior design of its ambitious new training campus in Lyon, Paris. This first collaboration for a turnkey project was completed in record time, thanks to the combined expertise of furnishings specialist Cider and its general contractor subsidiary 2SW. The Lyon-based teams spared no effort in handling this project, which included the architectural concept, general contracting services, space design, claddings and furnishings.
The Aésio Group is a union of health insurance providers serving 2.9 million subscribers and employing 3,800 collaborators operating from 340 local offices.
With a view to fostering increased integration and sharing its culture and expertise with such a wide network, the Aésio Group was looking for a place where collaborators could meet and he heard, a place that facilitated the free exchange of ideas and helped build trust. The challenge was to devise a project that would deliver a unique and meaningful experience in line with the company’s motto:
“We fare better and go further when we’re together.”
“A solution to onboard new collaborators in the best conditions possible and promote the Group’s budding philosophy to as many employees as possible.”
- Emmanuel Roux, CEO Aésio
Ultimately, Aésio chose to base its Campus in the Part-Dieu neighbourhood, in Lyon, France. Both a training centre and an incubator for innovative instructional and social projects, the 950-sqm unit was designed to facilitate the implementation of new training methods based on the principles of flipped teaching.
St : Ultra-realistic 3D modelling was used to help clients make informed decisions.
Below are the pre-project 3D models and corresponding pictures of the completed project.
Giovanni Pollon, Director of Real Estate Management at Aésio, was won over by Cider’s small scale which makes it better equipped for fast and flexible service. For that reason, Aésio chose to trust Cider and 2SW to undertake this project.
The challenge? Our teams were asked to design in record time a hybrid space offering new ways to bring people together. A choice was soon made to break with the cold and impersonal image traditionally associated with training centres. In collaboration with the teams at Aésio, we designed a pioneering space that promotes excellence, but still feels welcoming and familiar to employers and trainees as soon as they walk through the front doors.
In a very short time, the teams at 2SW took charge of the project and surrounded themselves with trusted partners. During the initial design phase entrusted to an architecture practice, the 2SW teams drafted very detailed implementation programmes to make sure work could begin just as soon as the preliminary design was approved. The use of 3D rendering software at such an early stage helped the clients visualise the project, really get a feel for the design and secure wide community support within the company.
Located inside a brand new building, the empty unit with large glazed façades was turned into a welcoming and harmonious environment complete with a variety of collaborative, meeting and work areas. The combination of vast open areas and smaller enclosed spaces creates a safe and reassuring atmosphere that helps bring people together to meet and share ideas more freely.
st : Informal spaces in pastel tones set a relaxing and communicative mood.
The lobby sets the tone with entire walls clad in bespoke wood panelling. The warmth of the light wood is echoed by a range of inviting furniture selected by Cider: Cast and Ingrid chairs in rosewood and grey versions.
Inspired by the same palette of light shades — felt greys, powder pinks and fern greens — we find a number of informal booths where people can relax and unwind. Recesses along the walls have been turned into private one-person and two-person booths. Queen chairs and Poov poufs scattered throughout the area complete the design. The fully equipped kitchen features cabinets finished in matt blue Fenix, for a result that feels both elegant and welcoming. The room is also supplied with benches, high tables for lunch or coffee breaks, and a football table for fun. Large screens hang on the walls, hinting at the hybrid nature of the kitchen that can easily convert to a room where people can meet together.
Some additional informal areas feature wallpapered walls, wood partitions and generously proportioned seats, like Cider’s Cloud.9 sofa and the Curl chairs.
Occasional splashes of bright acid colours introduce an invigorating twist — with for instance the colourful outdoor furniture chosen for the terrace.
st : Our Goodwood range fosters optimal efficiency in workplace environments.
In work areas, open-plan layouts are provided with well-behaved rows of workstations with dual screens, where collaborators can receive phone or video training. Here, Cider chose the Goodwood furniture collection, which combines wood with white, simplicity with warmth — the perfect solution for foster concentration and a sense of security. Developed by Cider Édition, this range’s success is mainly due to its capacity to reconcile bespoke furniture with industrial production: the range can be modified and adapted to suit any of our clients’ needs.
Each workstation is paired with a matching storage unit, creating a sense of isolation and intimacy even when working from a shared station.
st : Auditorium, video conferencing rooms, design thinking rooms: innovative training environments to foster engagement.
The last aspect of the project was designing innovative and diverse training environments that bring the campus to life. Inside the more conventional conference rooms, calming colours and materials provide a subtle twist: the large powder-coated T’s table has been reworked with rounded edges, its legs and grommets finished in green. The table is surrounded with elegant and comfortable Mila conference room chairs. The addition of Petites Suspensions pendant lights contributes to a lighter, more relaxed atmosphere overall.
Smaller meeting rooms are fully equipped for video conferencing. In this instance, our preference went to the Frame system, which provides a smart solution to accommodate the latest screen technology and keep wires hidden for a clean, uncluttered look.
In yet another effort to dispel the intimidating, top-down feel of traditional training centres, we also decided to bring in a number of more collaborative and relaxed elements. With its rounded shape, the Hawaï sofa fosters flatter hierarchies and encourages everyone to express themselves. This sharing environment borrows from the design of traditional TV rooms at home — a feeling further heightened by the beautiful wood panelling in shades of blue and pink.
Collaborative spaces also include brainstorming rooms, fitted with furniture from our DT line, perfect for holding design thinking sessions. These rooms feature agile furniture integrating a variety of writing surfaces to encourage collaborators to work in a standing position. Stretching along the wall is also a unique new type of bookcase with built-in cube-shaped poufs.
The auditorium room essentially consists of a set of wooden steps, where round seat cushions and occasional tables are provided for comfort. In the centre, furniture on castors and fold-away tables create a versatile meeting space that can be easily transformed to accommodate any need.
st: A place designed for bringing people together and building trust.
st bis: A successfully completed project and a new commission for 2SW and Cider
The campus opened just three months after work started and now regularly hosts Aésio’s long-time collaborators and new-comers for training sessions. The new premises were immediately put to the test of the covid-19 pandemic. How could employees be made to feel safe? How and where could they come together to bond and build shared values?
These are questions and challenges of a new kind that the Cider teams are determined to go the extra mile to overcome.
As evidence of the success of this collaboration, Aésio has once again turned to Cider and 2SW to handle the design of its Paris and Montpellier offices.

